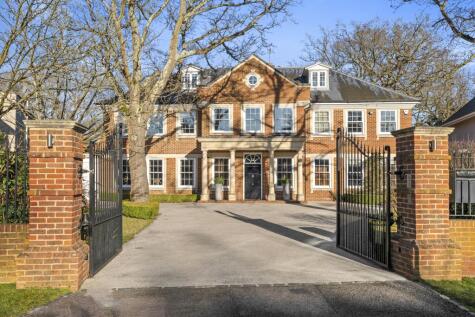This property was removed from Dealsourcr.
3 Bed Detached House, Planning Permission, London, SW15 3RG, £1,250,000
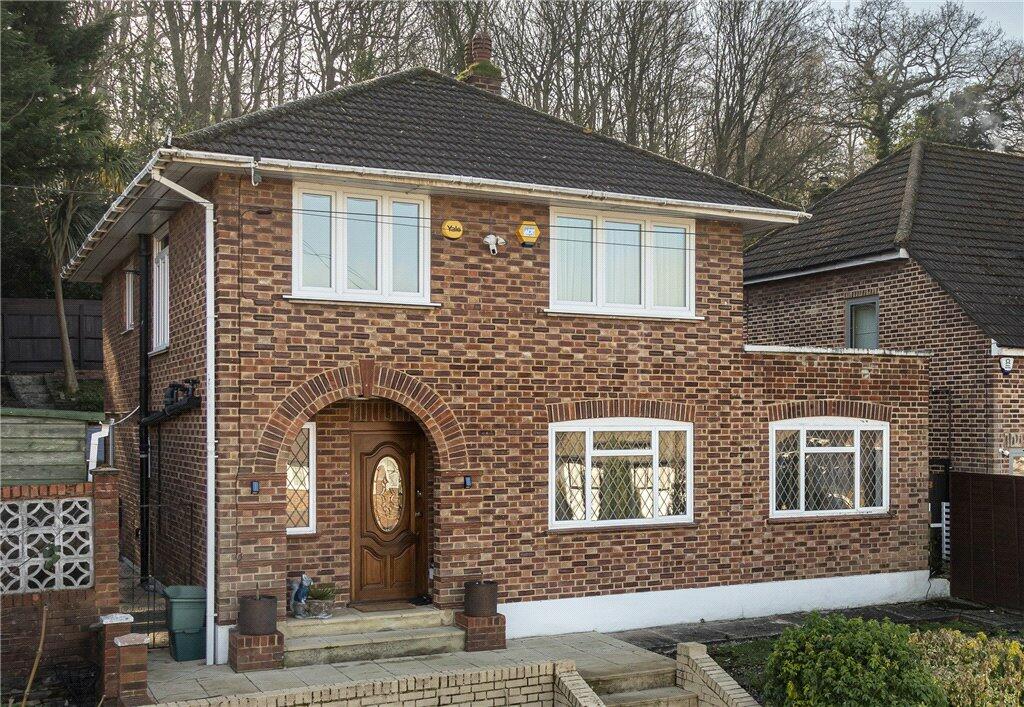
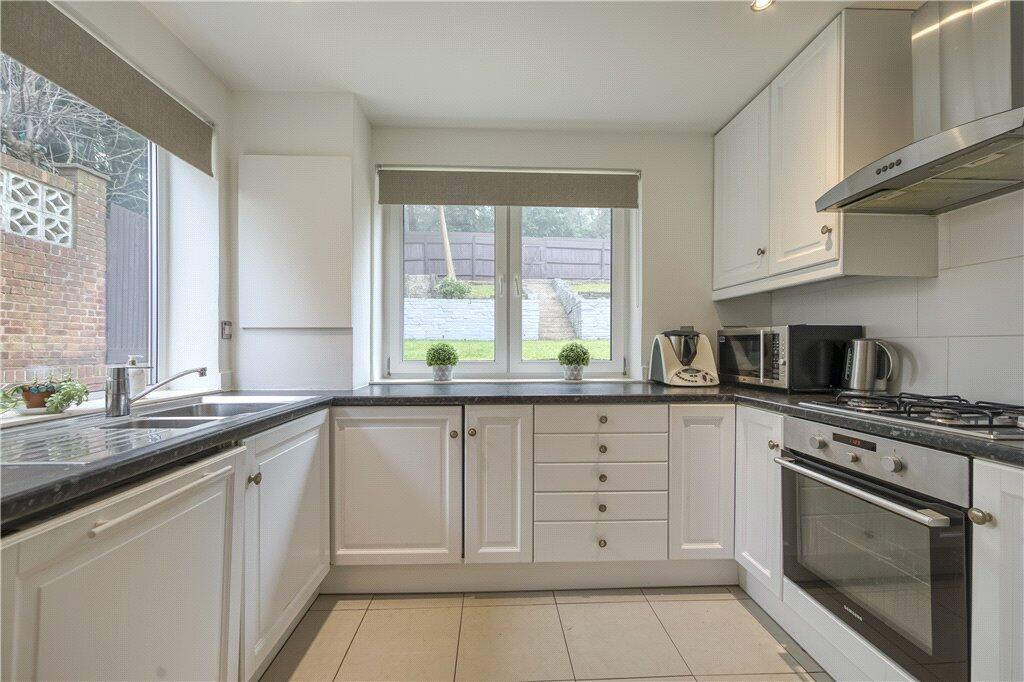
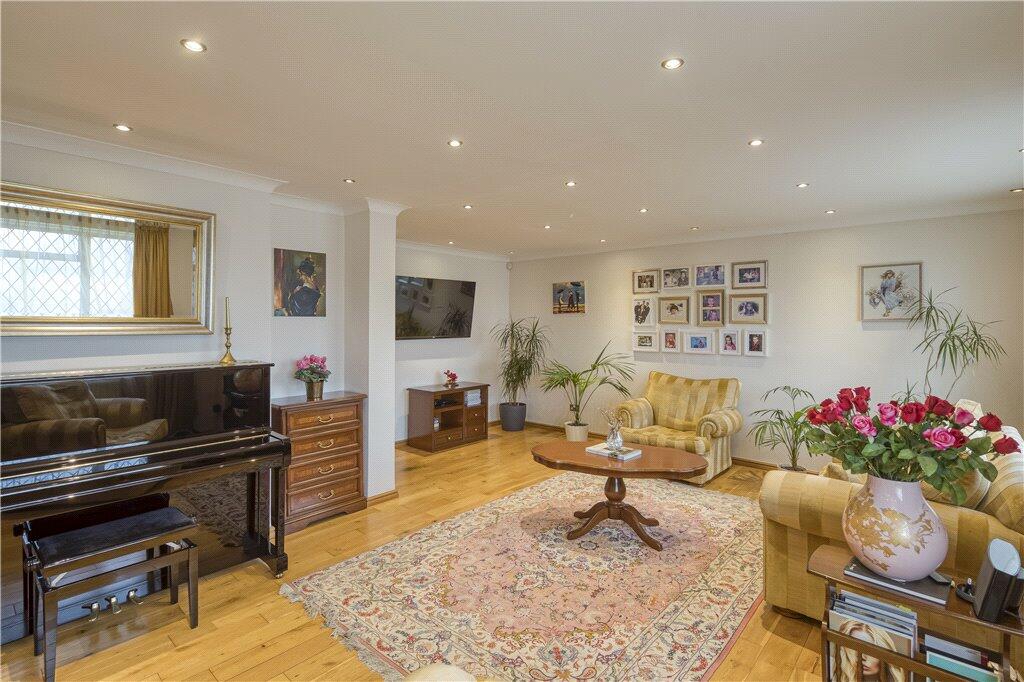
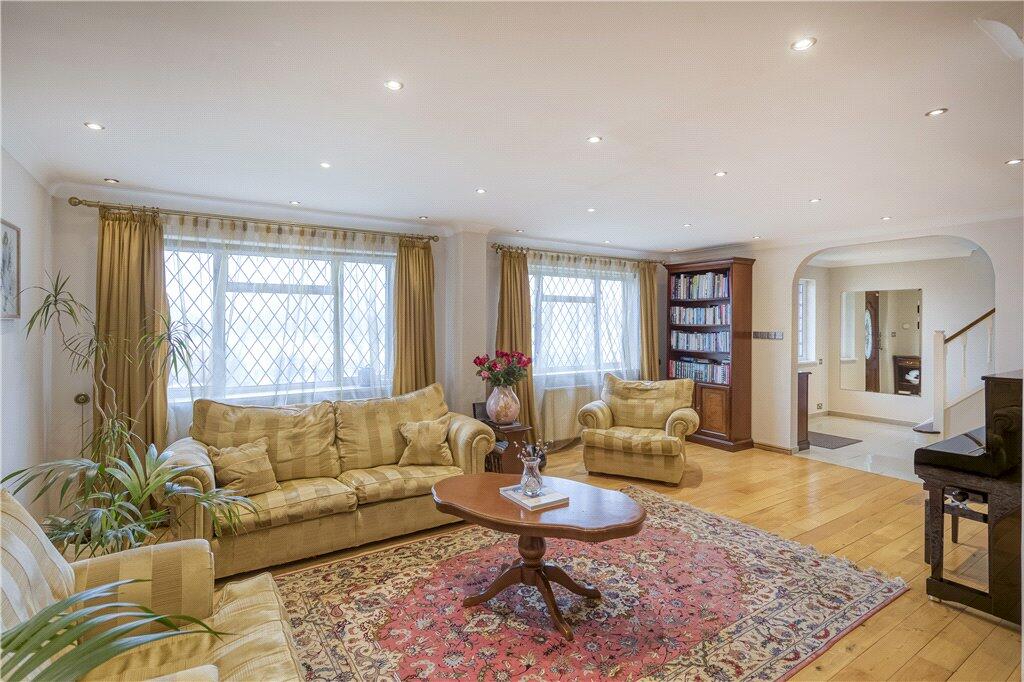
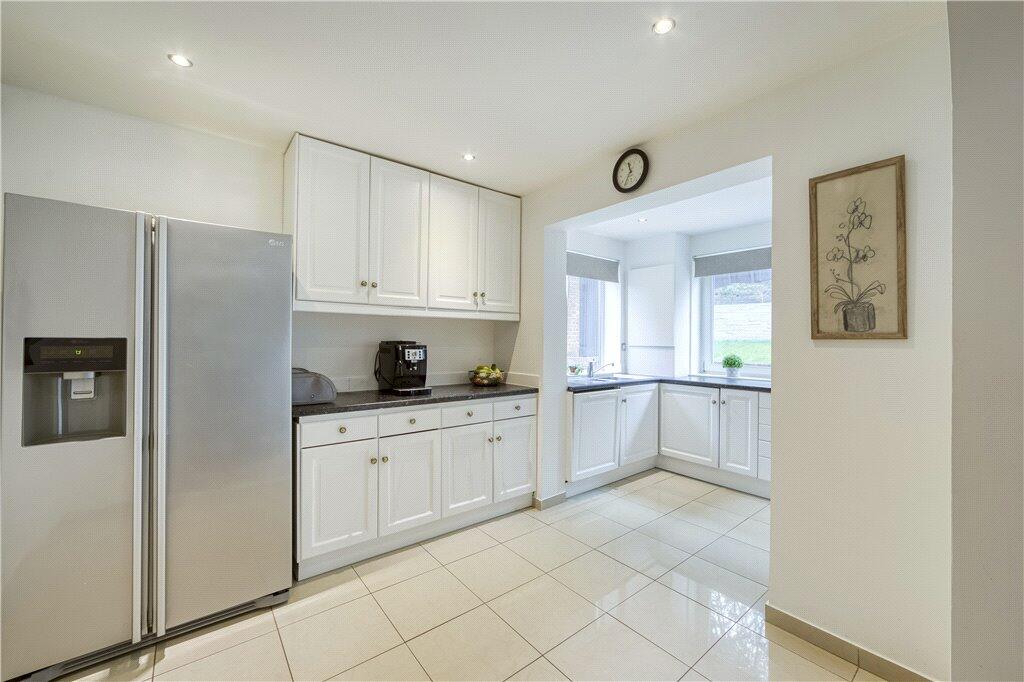
ValuationOvervalued
| Sold Prices | £475K - £1.9M |
| Sold Prices/m² | £4.7K/m² - £10.1K/m² |
| |
Square Metres | ~93 m² |
| Price/m² | £13.4K/m² |
Value Estimate | £638,512 |
| |
End Value (After Refurb) | £1,142,500 |
Investment Opportunity
Cash In | |
Purchase Finance | Bridging Loan |
Deposit (25%) | £312,500 |
Stamp Duty & Legal Fees | £104,950 |
Refurb Costs | £49,214 |
Bridging Loan Interest | £32,813 |
Total Cash In | £501,226 |
| |
Cash Out | |
Monetisation | FlipRefinance & Rent |
Revaluation | £1,142,500 |
Mortgage (After Refinance) | £856,875 |
Mortgage LTV | 75% |
Cash Left In | £501,226 |
Equity | £285,625 |
Rent Range | £1,850 - £4,250 |
Rent Estimate | £2,958 |
Running Costs/mo | £4,182 |
Cashflow/mo | £-1,224 |
Cashflow/yr | £-14,687 |
Gross Yield | 3% |
Local Sold Prices
21 sold prices from £475K to £1.9M, average is £787K. £4.7K/m² to £10.1K/m², average is £7.4K/m².
Local Rents
18 rents from £1.9K/mo to £4.3K/mo, average is £2.9K/mo.
Local Area Statistics
Population in SW15 | 60,344 |
Population in London | 4,771,921 |
Town centre distance | 9.50 miles away |
Nearest school | 0.10 miles away |
Nearest train station | 1.59 miles away |
| |
Rental demand | Landlord's market |
Rental growth (12m) | -15% |
Sales demand | Balanced market |
Capital growth (5yrs) | +2% |
Property History
Listed for £1,250,000
November 19, 2024
Sold for £625,000
2007
Floor Plans
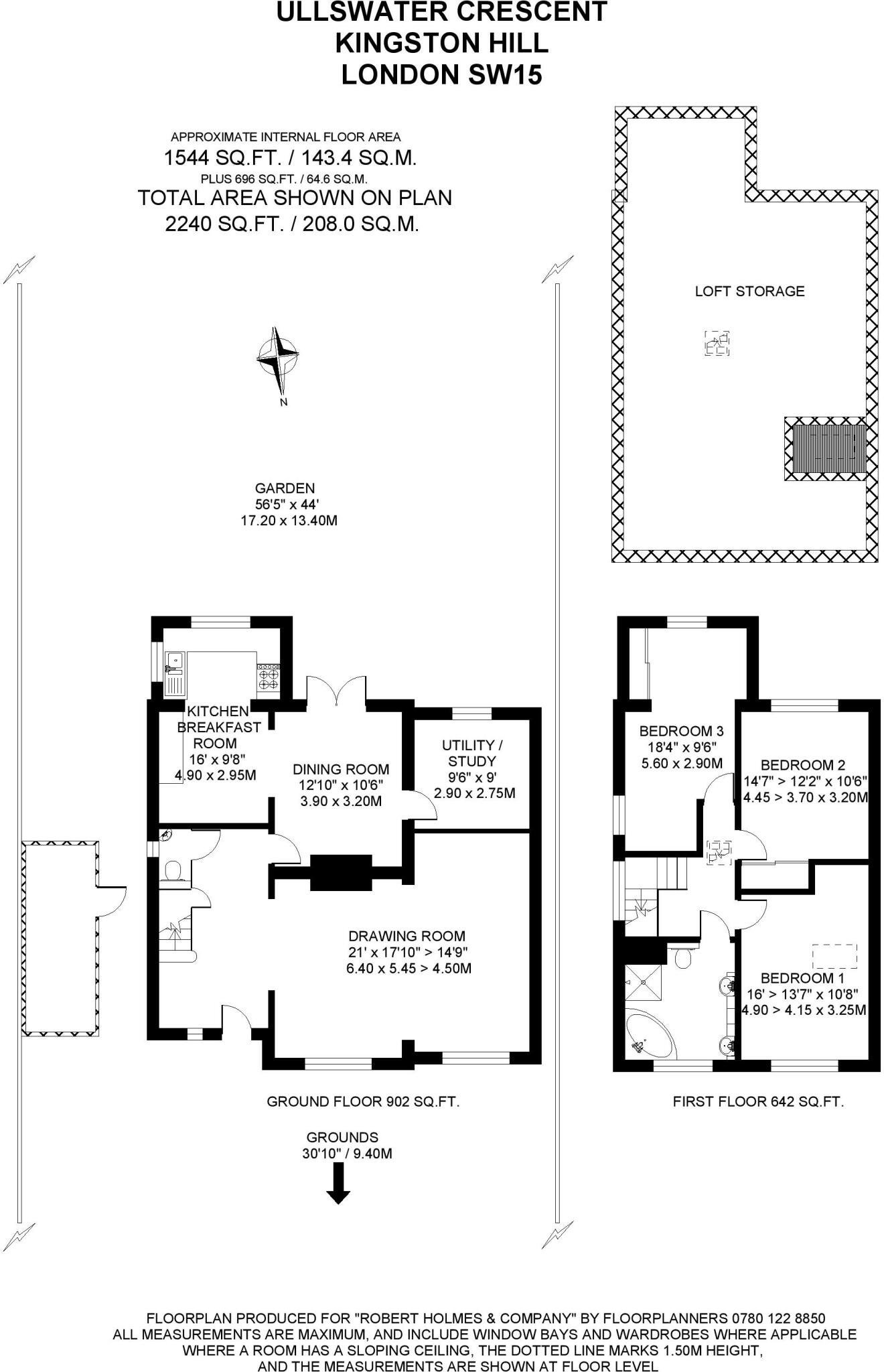
Description
Similar Properties
Like this property? Maybe you'll like these ones close by too.
