3 Bed Terraced House, Refurb/BRRR, Aberdare, CF44 7DA, £120,000
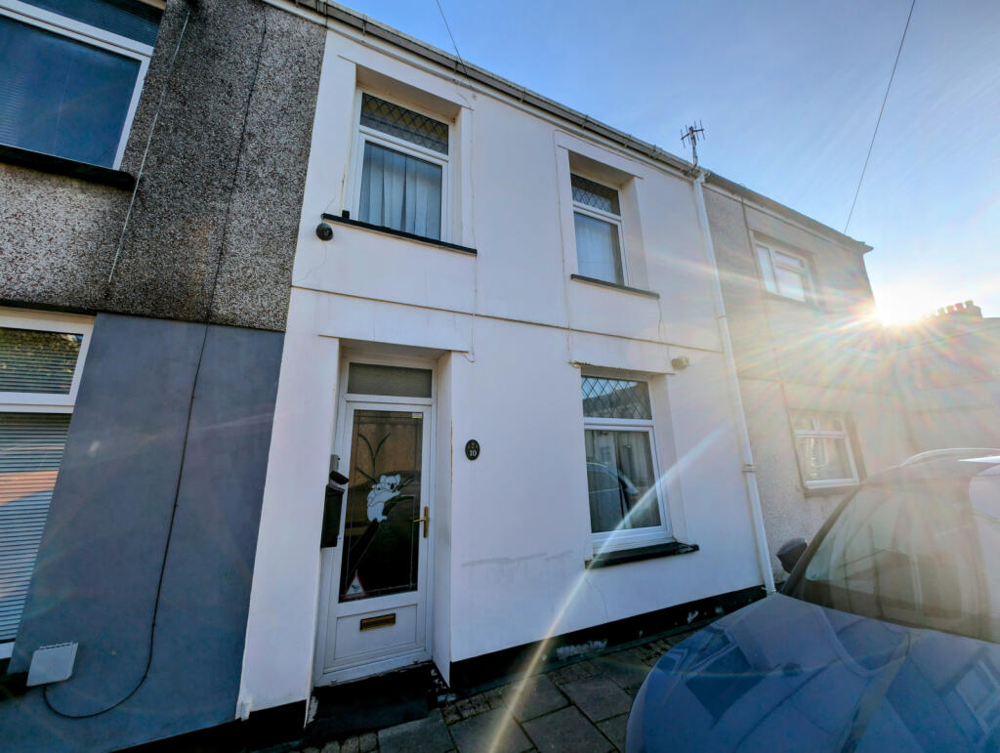
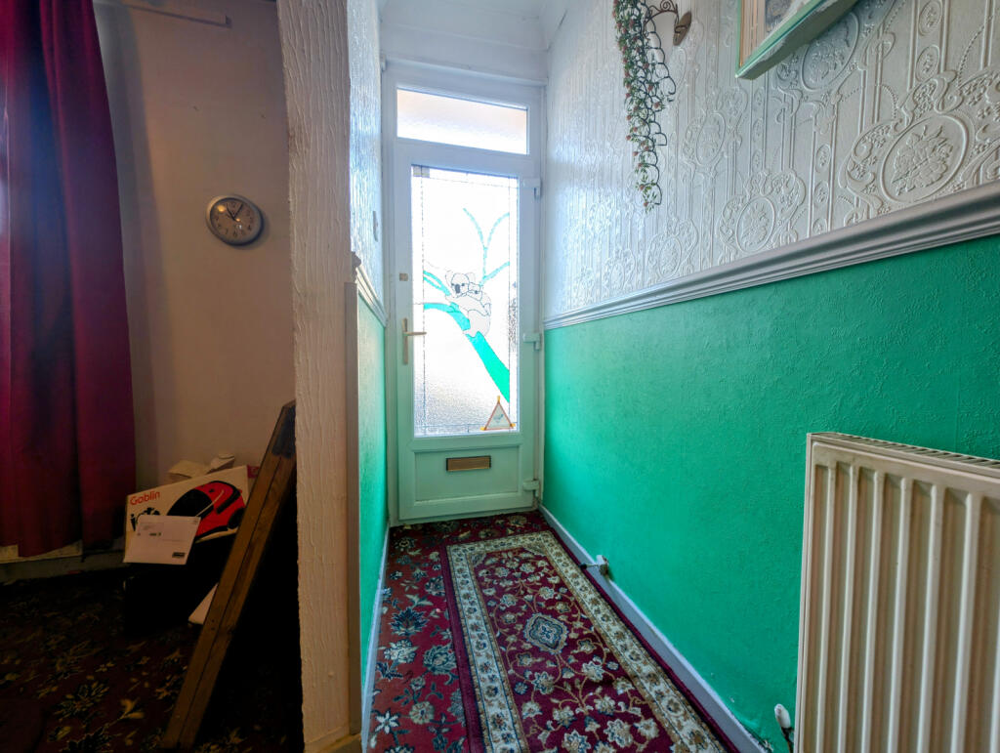
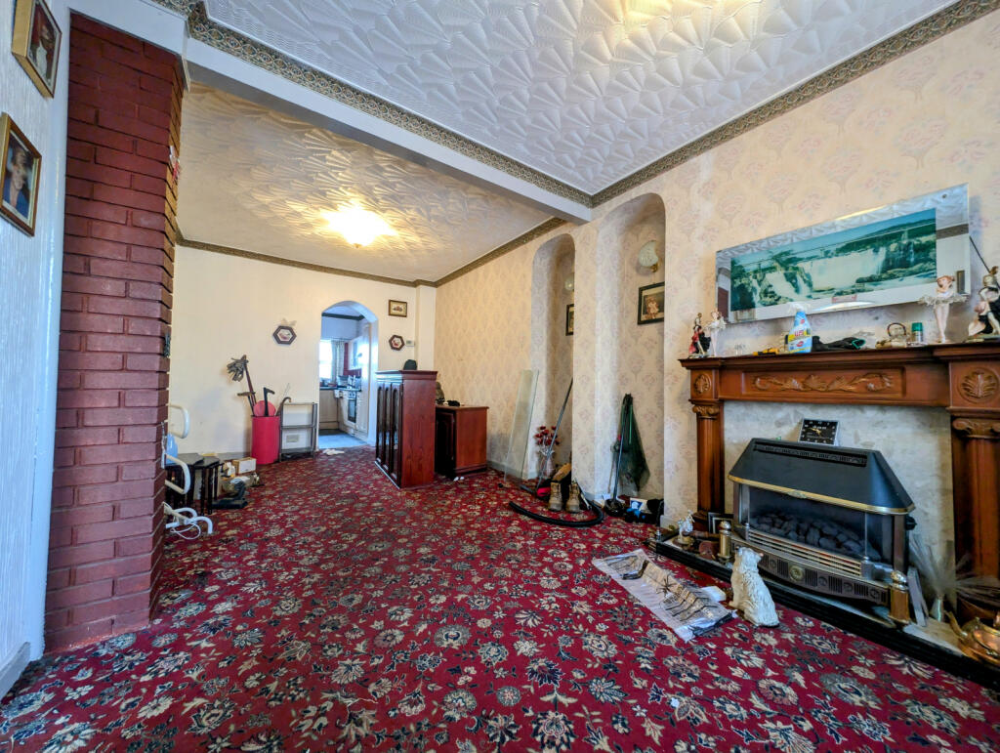
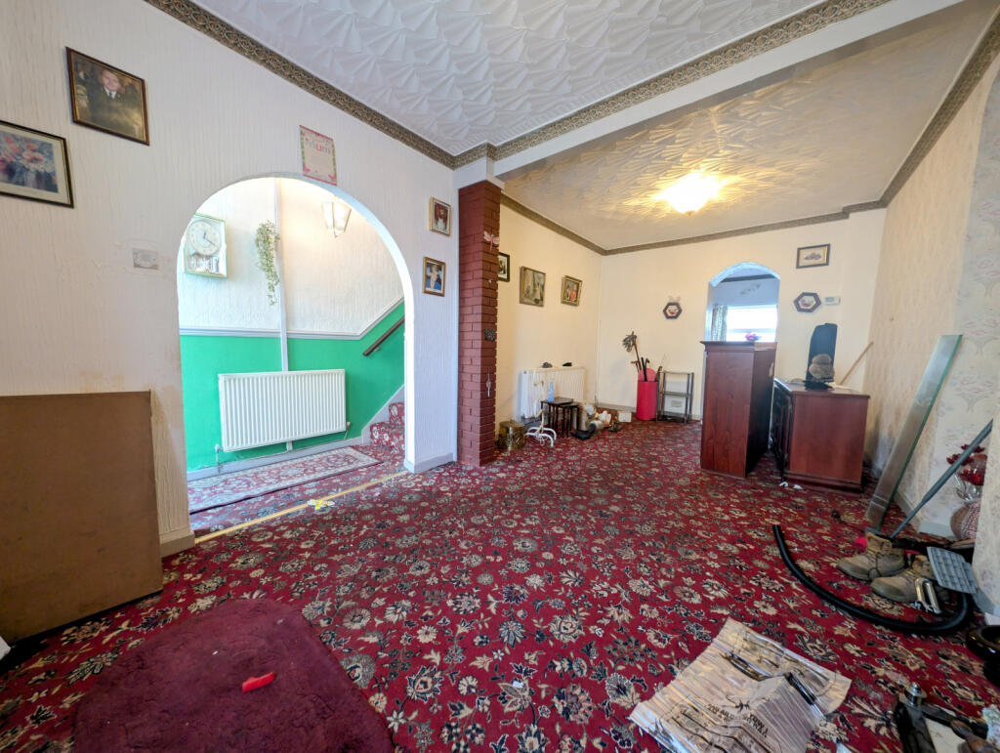
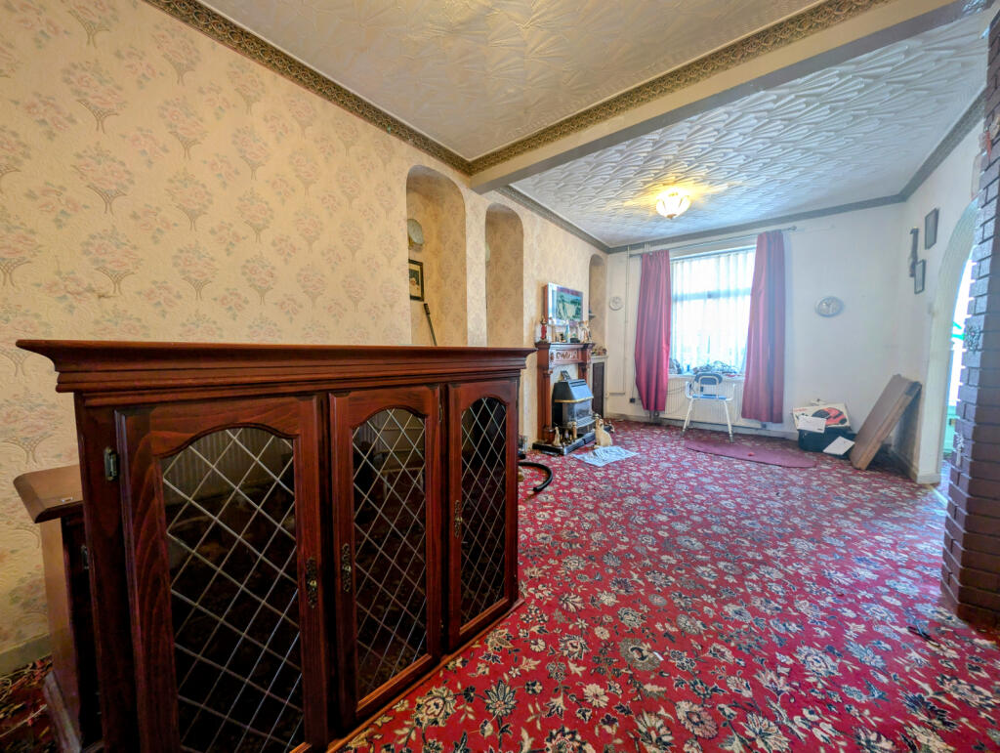
ValuationFair Value
Investment Opportunity
Property History
Listed for £120,000
November 19, 2024
Sold for £28,000
1996
Floor Plans
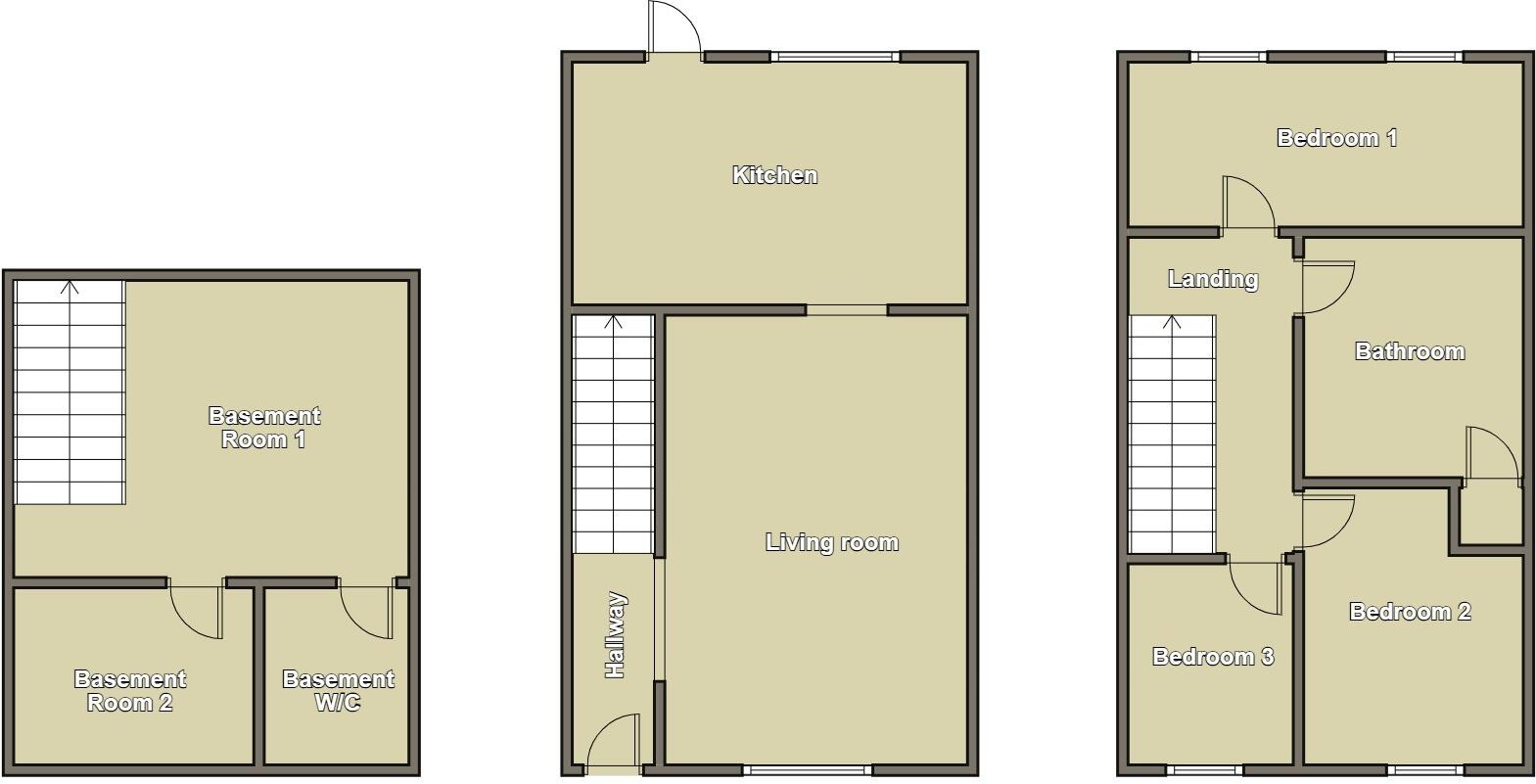
Description
- Toilets: 2 +
Nestled in the highly sought after town centre of Aberdare, this terraced property offers an exciting opportunity for renovation, perfectly positioned close to a wealth of local amenities, schools, and the popular leisure centre with its swimming pool. The prime location ensures easy access to everything the town has to offer, while providing a comfortable and practical setting for everyday living. Upon entering the property, you are welcomed into an entrance hall which leads to the well proportioned lounge. The ground floor also features a kitchen and stairs leading to the basement with two versatile rooms, offering excellent potential for additional living space, storage, or a home office. There is also the convenience of a separate W.C. on this level. Upstairs, the property benefits from three generously sized bedrooms, each offering ample space for furniture. The family bathroom is also located on the first floor. Externally, the property features an enclosed forecourt, laid with patio slabs, creating a low maintenance outdoor area that can be enjoyed year-round. A wrought iron gate leads to rear lane access, providing added convenience for access and deliveries. In need of full renovation, this property presents a fantastic blank canvas for those with vision and the desire to create a modern, functional home in a highly desirable location. With three bedrooms, an upstairs bathroom, and a range of versatile spaces, this home offers immense potential for transformation, whether as a family home or a strong investment opportunity. This property is ideal for buyers looking for a project to make their own in a central location with excellent transport links and local amenities, making it a truly worthwhile investment.
Property additional info
ENTRANCE HALL:
Enter through a distinctive white uPVC front door adorned with a charming picture of a koala, setting the tone for this lovely home. Inside, the entrance hall features an artex ceiling with coving, giving the space a classic touch. The wallpapered walls add warmth and texture. Carpet flooring. A radiator ensures the space remains welcoming, while the stairs to the first floor lead you to the rest of the home. An archway flows seamlessly into the inviting lounge.
LOUNGE: 6.71m 3.44m
A spacious lounge, with a textured artex ceiling together with wallpapered and artex walls. Carpet flooring, while two radiators ensure year round warmth. Coal effect fire with a wooden surround, creating a charming focal point. A uPVC window to the front brings in natural light, and there are plenty of power points for your convenience. The lounge also offers an entrance into the kitchen.
KITCHEN: 3.88m x 3.41m
This kitchen features a range of wooden base and wall units with a complementary black fleck work surface, providing ample storage and preparation space. The coloured sink adds a touch of personality to the space. The kitchen comes fully equipped with a built-in oven, hob, and extractor hood, making it ideal for cooking enthusiasts. It is also plumbed for an automatic washing machine, offering practicality for modern living. The room benefits from an artex ceiling, emulsion and tiled walls, and durable vinyl flooring. A radiator ensures comfort while you cook, and power points are conveniently located for your appliances. A Louvre door leads to the basement, adding additional storage or utility space. The kitchen also features a uPVC window to the rear, allowing natural light to fill the room, and a uPVC door leading to the exterior, offering easy access to the outdoors.
BASEMENT ROOM 1: 4.15m X 3.65m
This versatile basement room offers a spacious area with an artex ceiling and emulsion walls. Carpet flooring. A room suitable for a variety of uses, such as a home office, playroom, or additional living space. The room is equipped with a radiator for comfort, and power points are readily available for your convenience. There are doors leading to another room, as well as a separate W.C., providing practical functionality. Whether used for storage or as a living area, this basement room offers flexibility to meet your needs.
BASEMENT ROOM 2 : 2.72m x 2.67m
This second basement room features an artex ceiling and wallpapered walls. Carpet flooring. Equipped with a radiator for warmth and a power point, this room offers versatility for use as a storage area, additional living space, or even a hobby room.
SEPARATE W.C.: 2.77m x 1.50.
This practical separate W.C. features a classic white toilet and a wash hand basin, ideal for convenience and added functionality. The emulsion walls and ceiling give the space a clean, fresh feel, while the carpet flooring adds a touch of warmth. A radiator ensures comfort, making this room a practical addition to the home.
LANDING:
The spacious landing features a combination of artex and wallpapered walls, complemented by a dado rail for added character. Carpet flooring, and the space benefits from attic access for additional storage options. Doors lead to the three bedrooms and the upstairs bathroom, making this area a central hub for the upper floor of the home.
UPSTAIRS BATHROOM: 2.69m x 2.56m
Three piece suite includes a corner bath with a shower overhead, a WC, and a wash hand basin with a vanity unit, offering both style and functionality. A built in cupboard houses the combi boiler, while a separate built in cupboard with a louvre door provides additional storage space. The room features an artex ceiling, with emulsion and tiled walls for a fresh, low maintenance finish. The laminate flooring is both durable and practical, and the bathroom is complete with a shaver point for added convenience. Natural light floods the room through a skylight, making it a bright and airy space.
BEDROOM 1: 4.33m x 2.68m
This bedroom features an artex ceiling and emulsion walls. Carpet flooring. The room is equipped with a radiator for comfort and power points for convenience. A uPVC window to the front allows natural light to flood the space, enhancing the room’s airy feel.
BEDROOM 2: 3.80M X 3.26M
This well proportioned second bedroom features an artex ceiling and a combination of emulsion and wallpapered walls.. The room is fitted with carpet flooring.. A radiator ensures the room stays cosy throughout the year, while power points offer convenience. Two uPVC windows to the rear allow natural light to flood the room, creating a bright and inviting atmosphere.
BEDROOM 3 : 3.46m x 1.69m
This cosy third bedroom features an artex ceiling with coving. The walls are finished with emulsion and there is carpet for flooring. The room is fitted with a radiator to keep it warm and power points for your convenience. A uPVC window to the front allows natural light to brighten the space, making it a perfect bedroom, office, or guest room.
EXTERIOR:
A few steps lead down to an enclosed forecourt, which is laid with patio slabs, offering a low maintenance outdoor space perfect for relaxation or outdoor dining. The wrought iron gate provides access to the rear lane, allowing convenient access to the property from the back. This private exterior space enhances the charm and practicality of the home, offering both security and convenience.
Similar Properties
Like this property? Maybe you'll like these ones close by too.