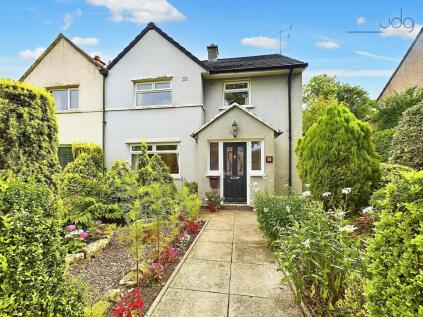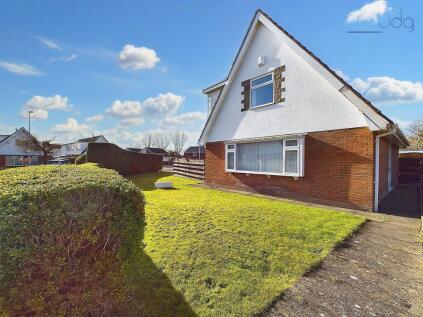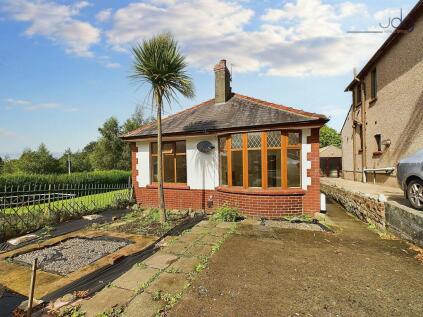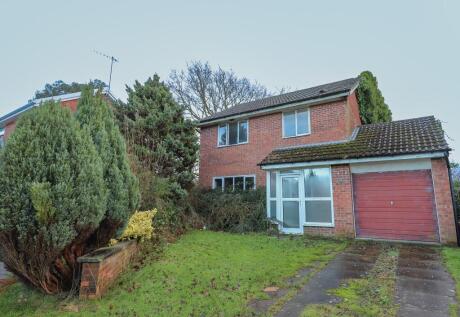3 Bed Bungalow, Refurb/BRRR, Lancaster, LA1 4LY, £359,950
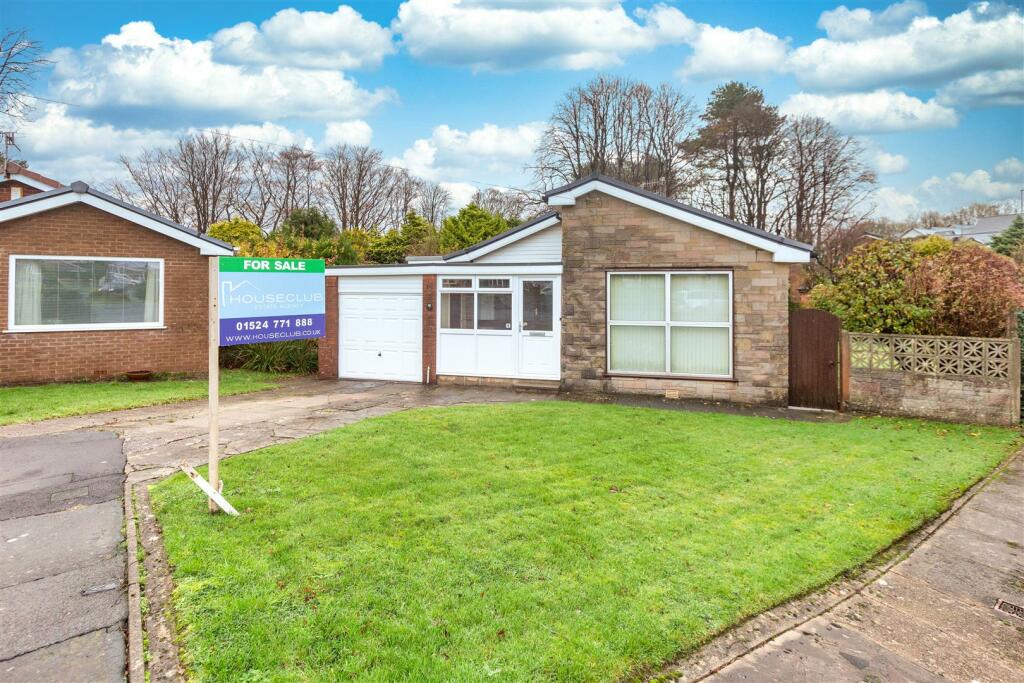
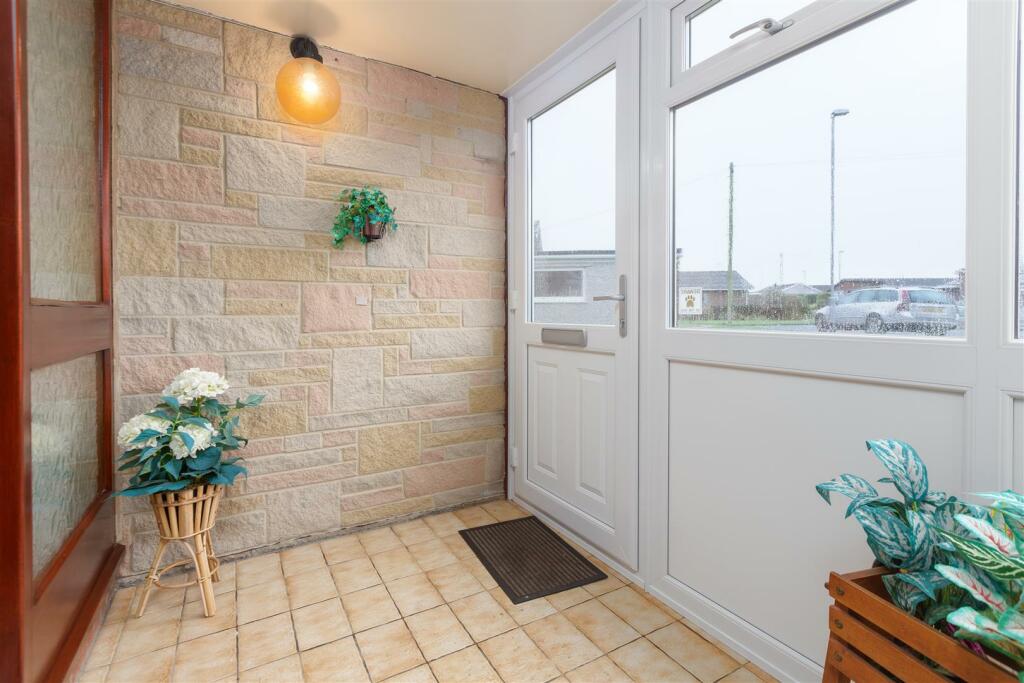
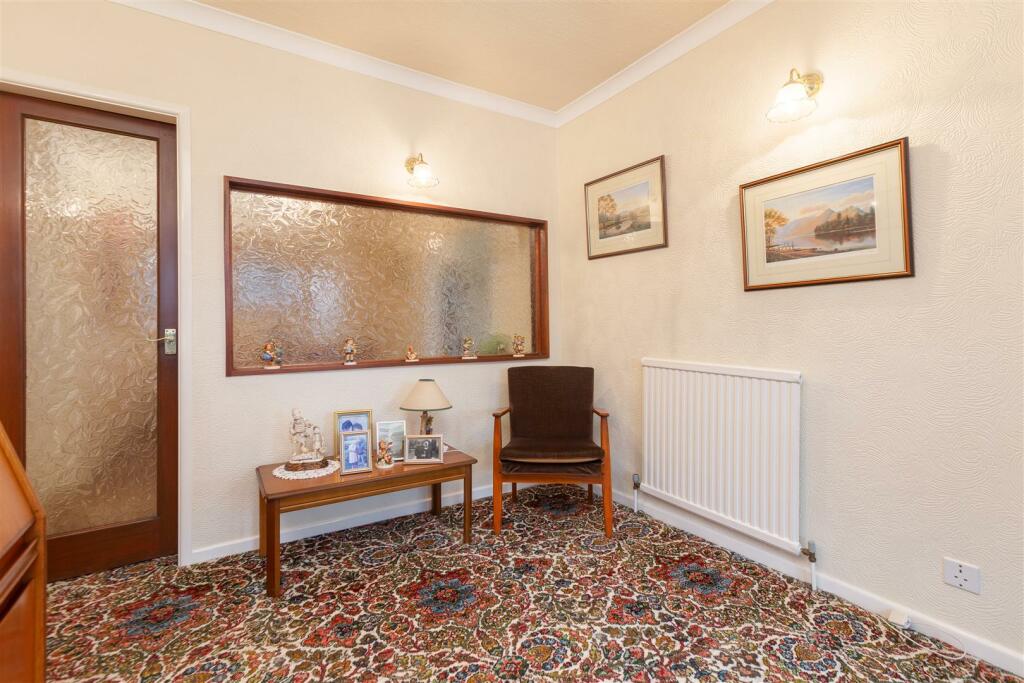
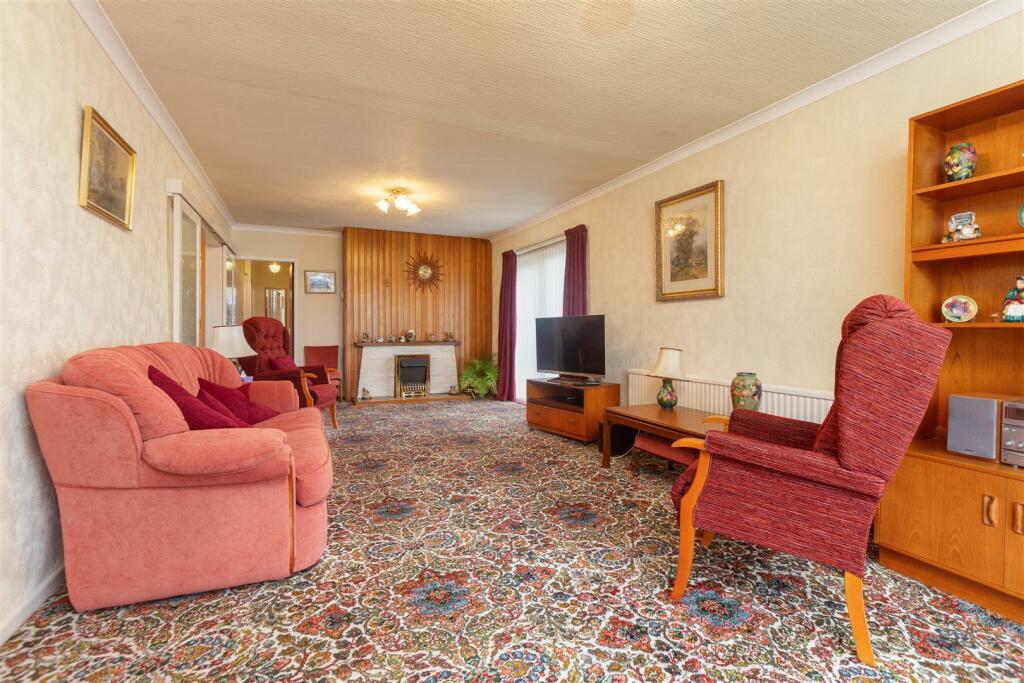
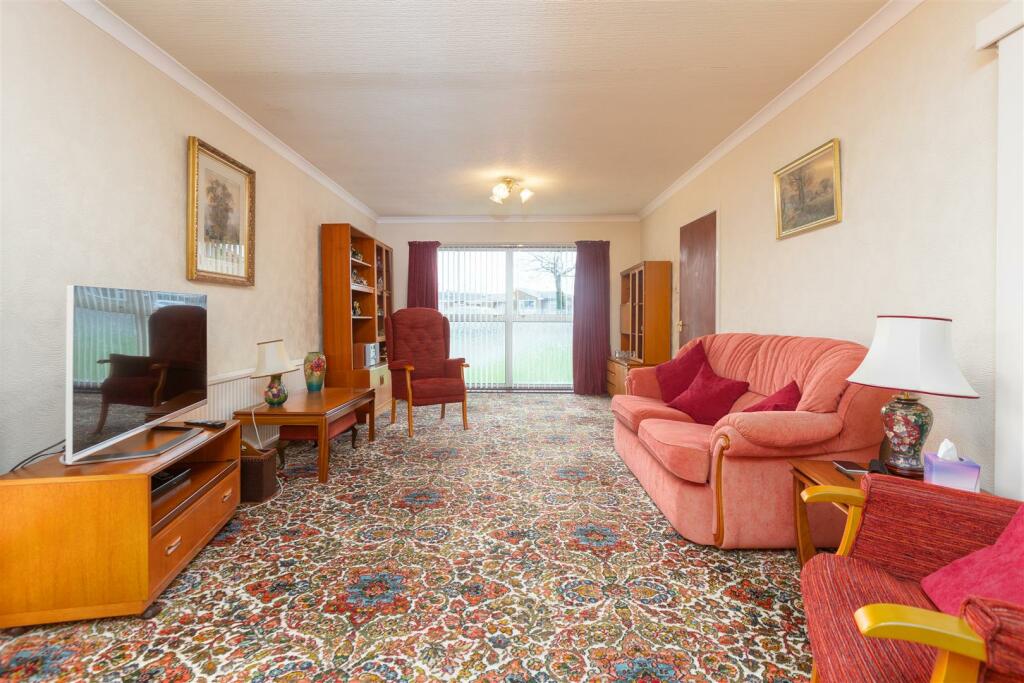
ValuationOvervalued
| Sold Prices | £134K - £400K |
| Sold Prices/m² | £1.4K/m² - £4.6K/m² |
| |
Square Metres | ~93 m² |
| Price/m² | £3.9K/m² |
Value Estimate | £207,500£207,500 |
| |
End Value (After Refurb) | £285,000£285,000 |
Investment Opportunity
Cash In | |
Purchase Finance | Bridging LoanBridging Loan |
Deposit (25%) | £89,988£89,988 |
Stamp Duty & Legal Fees | £17,496£17,496 |
Refurb Costs | £37,600£37,600 |
Bridging Loan Interest | £9,449£9,449 |
Total Cash In | £156,282£156,282 |
| |
Cash Out | |
Monetisation | FlipRefinance & RentRefinance & Rent |
Revaluation | £285,000£285,000 |
Mortgage (After Refinance) | £213,750£213,750 |
Mortgage LTV | 75%75% |
Cash Left In | £156,282£156,282 |
Equity | £71,250£71,250 |
Rent Range | £525 - £2,800£525 - £2,800 |
Rent Estimate | £1,047 |
Running Costs/mo | £1,120£1,120 |
Cashflow/mo | £-73£-73 |
Cashflow/yr | £-876£-876 |
Gross Yield | 3%3% |
Local Sold Prices
50 sold prices from £134K to £400K, average is £217.5K. £1.4K/m² to £4.6K/m², average is £2.2K/m².
| Price | Date | Distance | Address | Price/m² | m² | Beds | Type | |
| £185K | 07/21 | 0.12 mi | 213, Bowerham Road, Lancaster, Lancashire LA1 4JP | - | - | 3 | Semi-Detached House | |
| £175K | 10/21 | 0.15 mi | 24, Chequers Avenue, Lancaster, Lancashire LA1 4HZ | £2,108 | 83 | 3 | Semi-Detached House | |
| £240K | 04/21 | 0.22 mi | 101, Chequers Avenue, Lancaster, Lancashire LA1 4JA | £2,202 | 109 | 3 | Semi-Detached House | |
| £155K | 08/21 | 0.23 mi | 75, Ingleton Drive, Lancaster, Lancashire LA1 4QZ | - | - | 3 | Terraced House | |
| £211.5K | 02/23 | 0.25 mi | 18, Ingleton Drive, Lancaster, Lancashire LA1 4RA | £1,652 | 128 | 3 | Terraced House | |
| £215K | 08/23 | 0.26 mi | 30, Newlands Avenue, Lancaster, Lancashire LA1 4HU | - | - | 3 | Semi-Detached House | |
| £215K | 12/20 | 0.32 mi | 74, Winchester Avenue, Lancaster, Lancashire LA1 4HX | £2,194 | 98 | 3 | Semi-Detached House | |
| £310K | 09/23 | 0.32 mi | 63a, Winchester Avenue, Lancaster, Lancashire LA1 4HX | £2,620 | 118 | 3 | Detached House | |
| £200.1K | 11/20 | 0.33 mi | 14, Gloucester Avenue, Lancaster, Lancashire LA1 4ES | £2,175 | 92 | 3 | Semi-Detached House | |
| £237.5K | 03/23 | 0.33 mi | 10, Gloucester Avenue, Lancaster, Lancashire LA1 4ES | - | - | 3 | Semi-Detached House | |
| £190K | 03/21 | 0.35 mi | 52, Gloucester Avenue, Lancaster, Lancashire LA1 4EU | £1,959 | 97 | 3 | Semi-Detached House | |
| £232.5K | 10/23 | 0.35 mi | 42, Gloucester Avenue, Lancaster, Lancashire LA1 4EU | £2,642 | 88 | 3 | Semi-Detached House | |
| £190K | 11/20 | 0.35 mi | 42, Gloucester Avenue, Lancaster, Lancashire LA1 4EU | £2,159 | 88 | 3 | Semi-Detached House | |
| £250K | 01/24 | 0.35 mi | 30, Gloucester Avenue, Lancaster, Lancashire LA1 4EU | £2,717 | 92 | 3 | Semi-Detached House | |
| £227.5K | 06/23 | 0.37 mi | 26, Rutland Avenue, Lancaster, Lancashire LA1 4EZ | - | - | 3 | Semi-Detached House | |
| £242K | 10/20 | 0.37 mi | 21, Knowe Hill Crescent, Lancaster, Lancashire LA1 4JY | £2,283 | 106 | 3 | Detached House | |
| £279K | 03/23 | 0.37 mi | 50, Knowe Hill Crescent, Lancaster, Lancashire LA1 4JY | £4,635 | 60 | 3 | Detached House | |
| £200K | 09/23 | 0.37 mi | 24, Appletree Drive, Lancaster, Lancashire LA1 4QY | - | - | 3 | Terraced House | |
| £235K | 09/21 | 0.37 mi | 38, Rutland Avenue, Lancaster, Lancashire LA1 4EX | £2,701 | 87 | 3 | Semi-Detached House | |
| £260K | 02/23 | 0.37 mi | 38, Rutland Avenue, Lancaster, Lancashire LA1 4EX | £2,989 | 87 | 3 | Semi-Detached House | |
| £200K | 12/22 | 0.38 mi | 22, Rutland Avenue, Lancaster, Lancashire LA1 4EZ | £2,151 | 93 | 3 | Semi-Detached House | |
| £207.5K | 03/21 | 0.38 mi | 4, Steward Avenue, Lancaster, Lancashire LA1 4HP | £2,231 | 93 | 3 | Semi-Detached House | |
| £165K | 02/24 | 0.39 mi | 19, Slaidburn Drive, Lancaster, Lancashire LA1 4QX | £1,387 | 119 | 3 | Semi-Detached House | |
| £134K | 07/21 | 0.39 mi | 7, Slaidburn Drive, Lancaster, Lancashire LA1 4QX | £1,603 | 84 | 3 | Semi-Detached House | |
| £162K | 10/20 | 0.39 mi | 25, Slaidburn Drive, Lancaster, Lancashire LA1 4QX | £1,929 | 84 | 3 | Semi-Detached House | |
| £272K | 11/23 | 0.41 mi | 4, Devon Place, Lancaster, Lancashire LA1 4EG | £2,833 | 96 | 3 | Semi-Detached House | |
| £236K | 01/21 | 0.41 mi | 68, Gloucester Avenue, Lancaster, Lancashire LA1 4EF | £2,611 | 90 | 3 | Semi-Detached House | |
| £260K | 03/21 | 0.41 mi | 59, Gloucester Avenue, Lancaster, Lancashire LA1 4EF | - | - | 3 | Semi-Detached House | |
| £220K | 03/21 | 0.42 mi | 12, Wakefield Drive, Lancaster, Lancashire LA1 4EJ | £2,200 | 100 | 3 | Semi-Detached House | |
| £254K | 02/24 | 0.42 mi | 4, Warwick Avenue, Lancaster, Lancashire LA1 4HB | £3,215 | 79 | 3 | Semi-Detached House | |
| £230K | 02/21 | 0.42 mi | 5, The Spinney, Lancaster, Lancashire LA1 4JQ | - | - | 3 | Detached House | |
| £285K | 09/23 | 0.42 mi | 33, Yealand Drive, Lancaster, Lancashire LA1 4EW | - | - | 3 | Semi-Detached House | |
| £400K | 03/21 | 0.42 mi | 2b, Yealand Drive, Lancaster, Lancashire LA1 4EW | - | - | 3 | Detached House | |
| £150K | 11/20 | 0.43 mi | 51, Abbeystead Drive, Lancaster, Lancashire LA1 4QS | £2,029 | 74 | 3 | Semi-Detached House | |
| £215K | 03/24 | 0.43 mi | 39, Abbeystead Drive, Lancaster, Lancashire LA1 4QS | £2,524 | 85 | 3 | Semi-Detached House | |
| £220K | 08/23 | 0.43 mi | 53, Abbeystead Drive, Lancaster, Lancashire LA1 4QS | £2,157 | 102 | 3 | Semi-Detached House | |
| £315K | 09/23 | 0.44 mi | 20, Durham Avenue, Lancaster, Lancashire LA1 4ED | £3,085 | 102 | 3 | Semi-Detached House | |
| £206.8K | 02/21 | 0.46 mi | 53, Cork Road, Lancaster, Lancashire LA1 4AY | £2,432 | 85 | 3 | Semi-Detached House | |
| £185K | 02/21 | 0.46 mi | 61, Cork Road, Lancaster, Lancashire LA1 4AY | £2,256 | 82 | 3 | Semi-Detached House | |
| £195K | 11/20 | 0.46 mi | 59, Cork Road, Lancaster, Lancashire LA1 4AY | £2,438 | 80 | 3 | Semi-Detached House | |
| £295K | 05/23 | 0.46 mi | 47, Cork Road, Lancaster, Lancashire LA1 4AY | - | - | 3 | Semi-Detached House | |
| £167K | 06/21 | 0.47 mi | 27, Palatine Avenue, Lancaster, Lancashire LA1 4HF | £1,777 | 94 | 3 | Semi-Detached House | |
| £182.5K | 07/23 | 0.47 mi | 18, Palatine Avenue, Lancaster, Lancashire LA1 4HF | - | - | 3 | Semi-Detached House | |
| £250K | 11/23 | 0.47 mi | 42, Palatine Avenue, Lancaster, Lancashire LA1 4HF | £2,976 | 84 | 3 | Semi-Detached House | |
| £205K | 03/21 | 0.47 mi | 103, Bowerham Road, Lancaster, Lancashire LA1 4HJ | £2,050 | 100 | 3 | Terraced House | |
| £172K | 03/21 | 0.47 mi | 18, Palatine Avenue, Lancaster, Lancashire LA1 4HF | - | - | 3 | Semi-Detached House | |
| £257.8K | 10/23 | 0.47 mi | 26, Shrewsbury Drive, Lancaster, Lancashire LA1 4BA | £2,343 | 110 | 3 | Semi-Detached House | |
| £222.5K | 10/22 | 0.48 mi | 28, Dunkenshaw Crescent, Lancaster, Lancashire LA1 4LQ | - | - | 3 | Detached House | |
| £168K | 06/21 | 0.48 mi | 3, York Road, Lancaster, Lancashire LA1 4DW | - | - | 3 | Semi-Detached House | |
| £280K | 05/23 | 0.49 mi | 17, Colchester Avenue, Lancaster, Lancashire LA1 4AX | - | - | 3 | Semi-Detached House |
Local Rents
33 rents from £525/mo to £2.8K/mo, average is £995/mo.
| Rent | Date | Distance | Address | Beds | Type | |
| £525 | 05/24 | 0.32 mi | Winchester Avenue, Lancaster, LA1 | 3 | Flat | |
| £1,100 | 03/24 | 0.48 mi | Bowerham Road, Lancaster | 3 | House | |
| £980 | 12/24 | 0.53 mi | - | 3 | Terraced House | |
| £950 | 05/24 | 0.55 mi | Wellington Road, Lancaster | 3 | Terraced House | |
| £950 | 05/24 | 0.56 mi | - | 3 | Terraced House | |
| £1,025 | 05/24 | 0.6 mi | Ashford Close, Lancaster | 3 | Semi-Detached House | |
| £900 | 04/24 | 0.61 mi | St. Pauls Road, Lancaster | 3 | Terraced House | |
| £975 | 04/24 | 0.61 mi | - | 3 | Semi-Detached House | |
| £533 | 05/24 | 0.62 mi | 20, Newsham Road, Lancaster | 3 | Terraced House | |
| £2,800 | 03/25 | 0.65 mi | - | 3 | Terraced House | |
| £925 | 05/24 | 0.65 mi | Avondale Road, Lancaster | 3 | House | |
| £700 | 04/24 | 0.66 mi | Dorrington Road, Lancaster, LA1 | 3 | Flat | |
| £1,560 | 07/24 | 0.67 mi | - | 3 | Terraced House | |
| £1,095 | 04/24 | 0.67 mi | Kensington Road, Lancaster | 3 | Terraced House | |
| £995 | 05/24 | 0.67 mi | Kensington Road, Lancaster | 3 | Terraced House | |
| £1,100 | 04/24 | 0.67 mi | - | 3 | Terraced House | |
| £1,095 | 04/24 | 0.68 mi | Kensington Road, Lancaster | 3 | Terraced House | |
| £995 | 05/24 | 0.68 mi | Kensington Road, Lancaster | 3 | Terraced House | |
| £800 | 04/24 | 0.69 mi | Hastings Road, Lancaster, LA1 | 3 | Terraced House | |
| £850 | 05/24 | 0.7 mi | Kensington Road, Lancaster, LA1 | 3 | Terraced House | |
| £1,000 | 05/24 | 0.71 mi | Somerset Avenue, Lancaster | 3 | House | |
| £995 | 05/24 | 0.78 mi | West Street, Lancaster, LA1 4UJ | 3 | Terraced House | |
| £995 | 12/24 | 0.89 mi | - | 3 | Semi-Detached House | |
| £1,200 | 03/25 | 0.94 mi | - | 3 | Terraced House | |
| £850 | 12/24 | 1.08 mi | - | 3 | Terraced House | |
| £1,050 | 03/24 | 1.09 mi | - | 3 | Terraced House | |
| £1,050 | 04/24 | 1.09 mi | Aberdeen Road, Lancaster, LA1 | 3 | Terraced House | |
| £850 | 05/24 | 1.11 mi | Kirkes Road, Lancaster, LA1 | 3 | Terraced House | |
| £795 | 04/24 | 1.11 mi | Tower Court, Lancaster, LA1 | 3 | Flat | |
| £1,850 | 05/24 | 1.13 mi | Raffles, Haverbreaks Road, Haverbreaks, Lancaster, LA1 5BJ | 3 | Detached House | |
| £1,150 | 05/24 | 1.18 mi | Standen Park, Lancaster, LA1 | 3 | Detached House | |
| £950 | 04/24 | 1.18 mi | Balmoral Road, Lancaster, LA1 | 3 | Flat | |
| £1,100 | 05/24 | 1.18 mi | Balmoral Road, Lancaster | 3 | House |
Local Area Statistics
Population in LA1 | 52,09552,095 |
Population in Lancaster | 74,07574,075 |
Town centre distance | 1.17 miles away1.17 miles away |
Nearest school | 0.20 miles away0.20 miles away |
Nearest train station | 1.63 miles away1.63 miles away |
| |
Rental demand | Balanced marketBalanced market |
Rental growth (12m) | +34%+34% |
Sales demand | Balanced marketBalanced market |
Capital growth (5yrs) | +16%+16% |
Property History
Listed for £359,950
November 19, 2024
Floor Plans
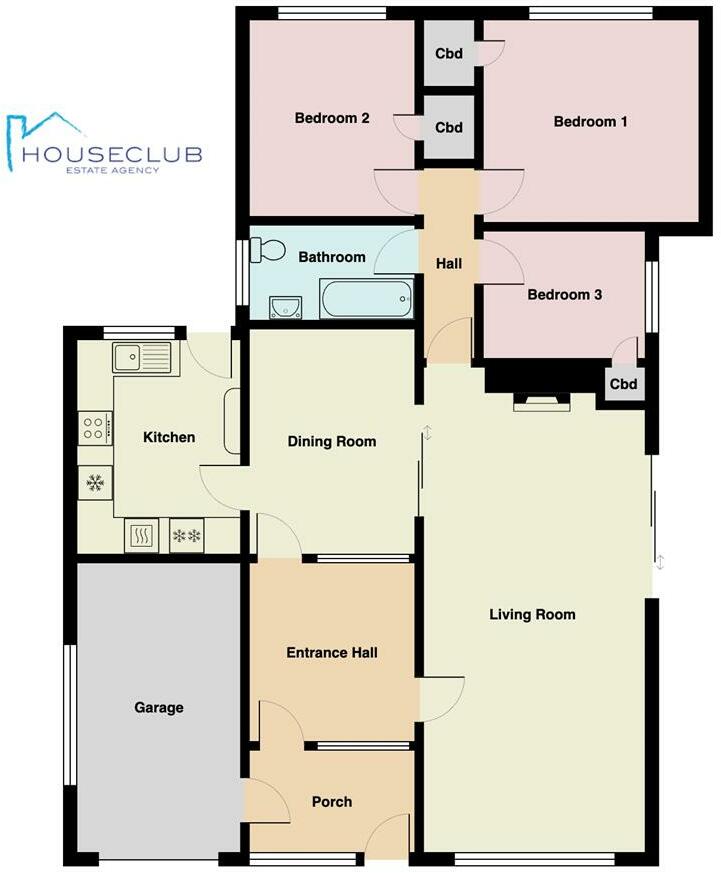
Description
A well-proportioned three bedroom detached bungalow on a quiet, desirable street in the Racecourse area of South Lancaster. Conveniently located with easy access to excellent local schools, shops and green spaces, it is the ideal hub for family life. Transport links provide access to Lancaster city centre, surrounding villages, with the A6 leading to the University and the motorway so it's great for those who travel for work.
Set on a large plot, the detached house provides ample opportunity for expansion if required. In need of modernisation but well cared for, the property has large living areas and comfortable bedrooms plus plenty of outside space with a large wraparound garden. The spacious living room flows into the dining space, with the well-proportioned kitchen beside, perfect for entertaining family and friends. Two double bedrooms and a smaller single room are serviced by the practical bathroom, and sit at the rear of the house taking in the green views of the garden creating a beautiful backdrop to wake up to each morning. An integral garage sits off the driveway at the front of the house, with an internal doorway through from the front porch.
A spacious detached house with an abundance of outdoor space in a highly desirable area, this property is just waiting for you to turn it into your dream home!
Exterior - The front of the property boasts a two car driveway leading to the integral garage. A small lawn sits beside with a paved pathway leading to the entrance porch. Gates either side of the property provide access to the rear garden.
Porch - 2.75 x 1.71 (9'0" x 5'7") - A well-proportioned entrance porch featuring tiled flooring and exposed brick walls. A large double glazed window sits beside the external UPVC door making it a bright and airy space for outdoor clothing and shoes.
Entrance Hall - 2.99 x 2.75 (9'9" x 9'0") - A carpeted central hall connects the living and dining spaces with the porch at the front of the house. Featuring a single panel radiator, internal windows to the dining room and porch, plus three wall lights to create a warm and welcoming entrance to the home.
Living Room - 8.12 x 3.69 (26'7" x 12'1") - An expansive living room runs up the side of the property, with plenty of space on the carpeted floor for multiple seating and storage solutions. A double panel radiator sits against the wall, with an electric fire on a stone hearth set against a wood clad wall forming the focal point of the room. A large double glazed window in the front aspect floods the space with light, while glass sliding doors out to the garden allow the space to be opened up during the warmer months, great for entertaining. Two ceiling lights complete the comfortable living space.
Dining Room - 3.75 x 2.75 (12'3" x 9'0") - A carpeted dining room sits at the centre of the property, with sliding glass doors from the living room, an internal window and door from the hallway, and a door through to the kitchen. A great space for gathering family and friends, there’s ample room for a family dining table plus storage and display units, with inset shelves for additional display space.
Kitchen - 3.60 x 2.70 (11'9" x 8'10") - A well-proportioned kitchen sits at the side of the house, accessed from the dining room and with an external glass panes door out to the garden. A double glazed window provides natural light with spotlights in the ceiling for the evenings. Appliances include a four ring ceramic hob, integrated double oven, microwave, fridge, freezer and washing machine. A sink and drainer sits below the window, with a single panel radiator by the door. Neutral tiled flooring and half walls make for a bright, practical space.
Hallway - 3.17 x 0.83 (10'4" x 2'8") - A carpeted hallway leads from the living room to the bathroom and the bedrooms. A central ceiling light illuminates the space, with the attic accessed via a hatch in the ceiling.
Bathroom - 2.75 x 1.59 (9'0" x 5'2") - The bathroom sits beside the bedrooms and features a sage green suite of a low flush toilet, pedestal sink and bathtub with overhead shower. Grab rails are mounted on the tiled walls making it accessible, with a single panel radiator set above the carpeted floor for warmth. A frosted double glazed window looks out to the side aspect, with ceiling spotlighting for the evening.
Bedroom One - 3.60 x 3.34 (11'9" x 10'11") - A spacious double bedroom sits at the rear of the property with a double glazed window providing green views of the garden, a beautiful sight to wake up to each day. There’s space in the carpeted floor for a double bed, wardrobes, drawers and bedside tables, with additional storage in the form of a deep walk in closet at the foot of the bed.
Bedroom Two - 3.34 x 2.75 (10'11" x 9'0") - A good sized double bedroom with a plush carpeted floor, wallpapered walls and a central ceiling light. A large double glazed window provides views of the garden with a single panel radiator set below. There is plenty of space with the room currently housing a double bed, bedside tables, wardrobes and drawer units, with a useful walk in cupboard at the foot of the bed.
Bedroom Three - 2.75 x 2.12 (9'0" x 6'11") - A comfortable single bedroom sits off the hallway, with a double glazed window on the side aspect filling the space with light. There is ample space on the carried floor for a dj for bed and wardrobes, with a boiler cupboard accessed by a doorway at the end of the sleeping space. A single panel radiator and central ceiling light complete the versatile space, whether used as a bedroom, home office or hobby room.
Attic - An insulated attic sits above the property with plenty of storage space, accessed by a hatch above the inner hallway.
Garage - 4.76 x 2.72 (15'7" x 8'11") - An integral single garage sits to the side of the property with an up and over door from the driveway. The garage features a high level double glazed frosted window to the side providing natural light, with a central ceiling light and wall mounted cupboards. A useful space for vehicle storage or as a workshop, with the fuse boxes for the property mounted on the wall.
Garden - A large wraparound garden provides plenty of outdoor space and potential for extension if required. A paved patio seating area sits directly behind the kitchen with side access to the front driveway. The main garden features a large lawn bordered by mature bushes and trees giving green views from the property and a sense of privacy. A great secure space for children and pets, and ideal for entertaining, the garden receives good sun throughout the day and is a great space for avid gardeners.
Additional Information - Freehold. Council Tax Band D.
Similar Properties
Like this property? Maybe you'll like these ones close by too.
3 Bed House, Refurb/BRRR, Lancaster, LA1 4QS
£215,000
1 views • 7 months ago • 93 m²
4 Bed House, Refurb/BRRR, Lancaster, LA1 4JY
£385,000
a month ago • 129 m²
2 Bed House, Refurb/BRRR, Lancaster, LA1 4HA
£250,000
4 views • 7 months ago • 68 m²
4 Bed House, Refurb/BRRR, Lancaster, LA1 4JZ
£250,000
3 months ago • 129 m²
