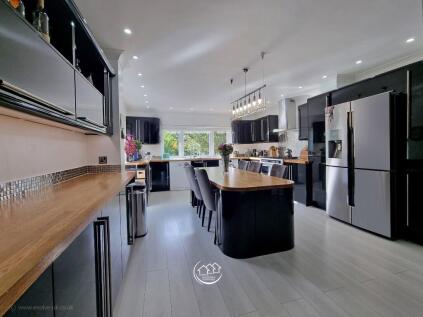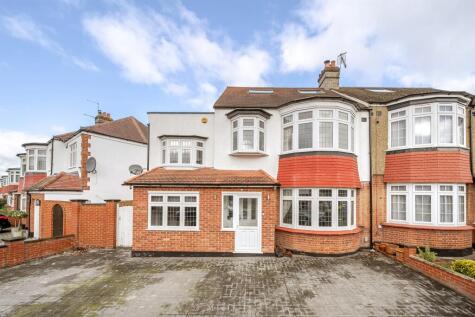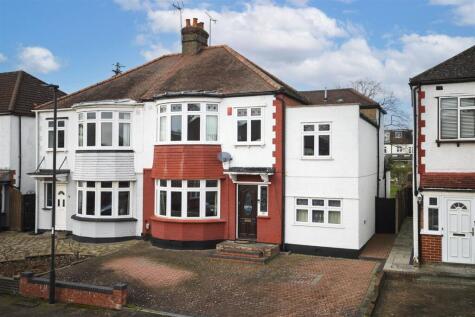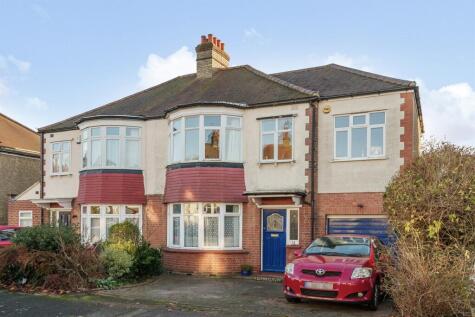3 Bed Semi-Detached House, Single Let, Enfield, EN2 8JY, £760,000
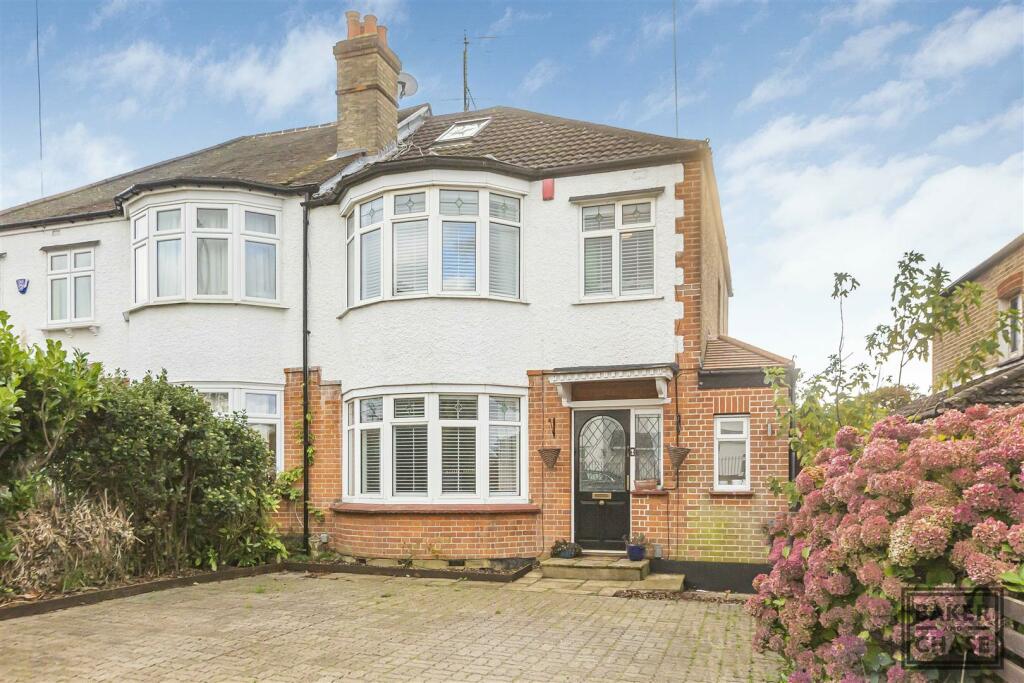
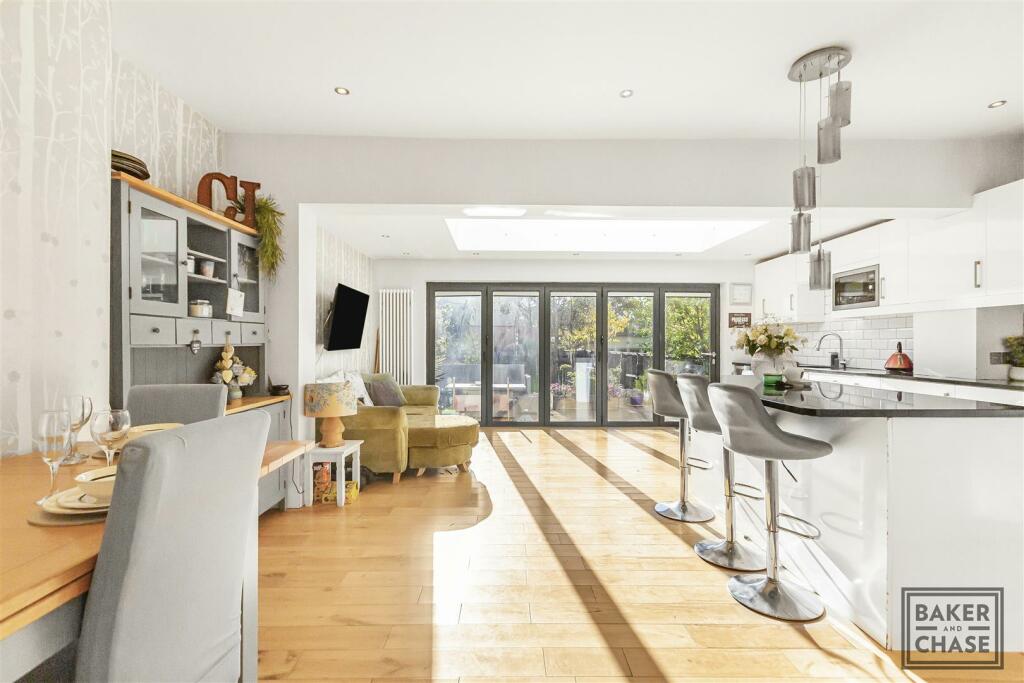
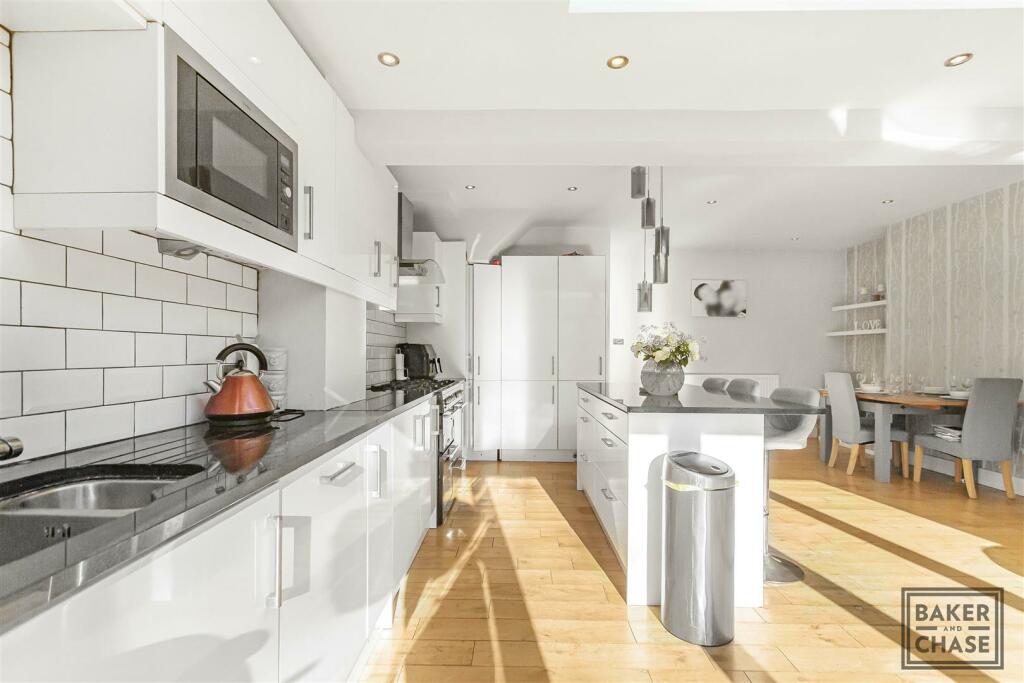
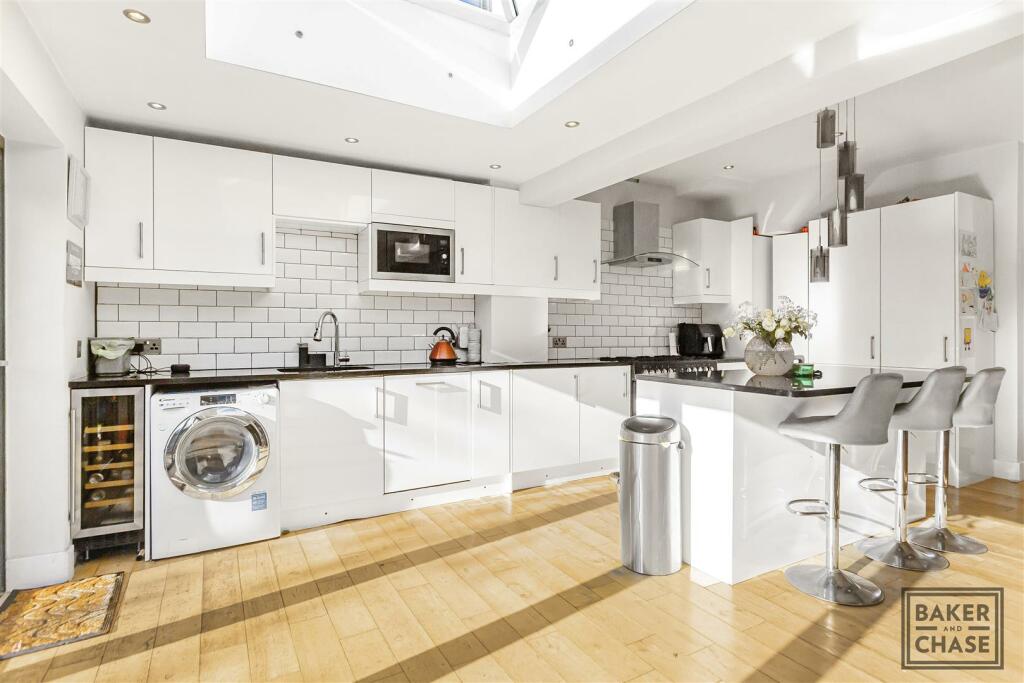
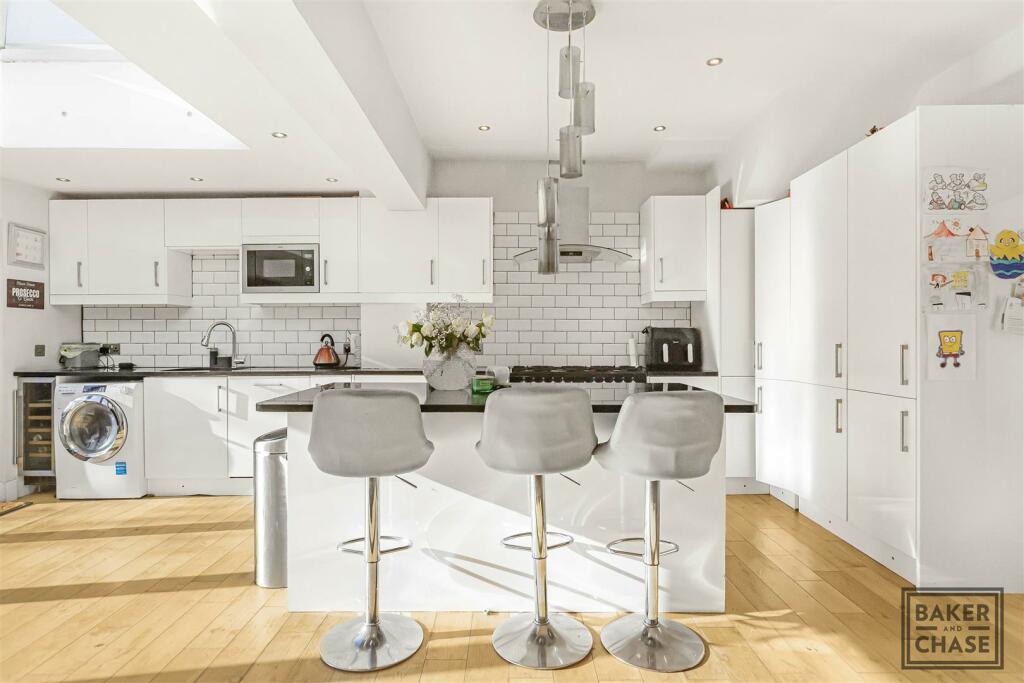
ValuationOvervalued
| Sold Prices | £402K - £820K |
| Sold Prices/m² | £3.9K/m² - £7.5K/m² |
| |
Square Metres | 119 m² |
| Price/m² | £6.4K/m² |
Value Estimate | £645,832£645,832 |
Cashflows
Cash In | |
Purchase Finance | MortgageMortgage |
Deposit (25%) | £190,000£190,000 |
Stamp Duty & Legal Fees | £51,100£51,100 |
Total Cash In | £241,100£241,100 |
| |
Cash Out | |
Rent Range | £1,800 - £3,995£1,800 - £3,995 |
Rent Estimate | £1,831 |
Running Costs/mo | £2,761£2,761 |
Cashflow/mo | £-930£-930 |
Cashflow/yr | £-11,162£-11,162 |
Gross Yield | 3%3% |
Local Sold Prices
50 sold prices from £402K to £820K, average is £580K. £3.9K/m² to £7.5K/m², average is £5.4K/m².
| Price | Date | Distance | Address | Price/m² | m² | Beds | Type | |
| £820K | 11/22 | 0.05 mi | 20, Hadley Road, Enfield, Greater London EN2 8JS | - | - | 3 | Semi-Detached House | |
| £640K | 03/21 | 0.06 mi | 30, Hadley Road, Enfield, Greater London EN2 8JS | - | - | 3 | Semi-Detached House | |
| £610K | 03/23 | 0.07 mi | 9, High Oaks, Enfield, Greater London EN2 8JJ | - | - | 3 | Semi-Detached House | |
| £763K | 10/22 | 0.15 mi | 18, Oak Avenue, Enfield, Greater London EN2 8LB | - | - | 3 | Detached House | |
| £775K | 09/22 | 0.26 mi | 13, Farmlands, Enfield, Greater London EN2 8JE | - | - | 3 | Detached House | |
| £515K | 02/21 | 0.39 mi | 74, Crofton Way, Enfield, Greater London EN2 8HS | £6,688 | 77 | 3 | Terraced House | |
| £535K | 06/21 | 0.41 mi | 97, Crofton Way, Enfield, Greater London EN2 8HR | - | - | 3 | Terraced House | |
| £410K | 02/21 | 0.42 mi | 20, Acorn Close, Enfield, Greater London EN2 8LX | £5,190 | 79 | 3 | Terraced House | |
| £505K | 03/23 | 0.46 mi | 28, Shooters Road, Enfield, Greater London EN2 8RJ | - | - | 3 | Semi-Detached House | |
| £550K | 11/22 | 0.46 mi | 2, Capstan Ride, Enfield, Greater London EN2 8HZ | £5,612 | 98 | 3 | Semi-Detached House | |
| £595K | 04/21 | 0.52 mi | 34, John Gooch Drive, Enfield, Greater London EN2 8HG | £3,864 | 154 | 3 | Semi-Detached House | |
| £475K | 04/21 | 0.54 mi | 28, The Grove, Enfield, Greater London EN2 7PY | £5,337 | 89 | 3 | Terraced House | |
| £540K | 01/23 | 0.54 mi | 59, Hedge Hill, Enfield, Greater London EN2 8RT | £6,353 | 85 | 3 | Terraced House | |
| £512K | 01/21 | 0.54 mi | 24, Hedge Hill, Enfield, Greater London EN2 8RT | £6,024 | 85 | 3 | Semi-Detached House | |
| £460K | 12/20 | 0.54 mi | 42, Hedge Hill, Enfield, Greater London EN2 8RT | £5,287 | 87 | 3 | Semi-Detached House | |
| £591K | 01/23 | 0.56 mi | 47, Lee View, Enfield, Greater London EN2 8RY | £7,207 | 82 | 3 | Terraced House | |
| £767K | 06/21 | 0.57 mi | 9, Park Way, Enfield, Greater London EN2 7DS | - | - | 3 | Semi-Detached House | |
| £402K | 02/21 | 0.59 mi | 9, Padstow Road, Enfield, Greater London EN2 8BU | £4,467 | 90 | 3 | Terraced House | |
| £420K | 04/21 | 0.59 mi | 17, Padstow Road, Enfield, Greater London EN2 8BU | £4,828 | 87 | 3 | Terraced House | |
| £505K | 06/23 | 0.62 mi | 47, Lavender Gardens, Enfield, Greater London EN2 0TR | £6,084 | 83 | 3 | Terraced House | |
| £685K | 10/20 | 0.63 mi | 5, Slades Gardens, Enfield, Greater London EN2 7DP | £7,135 | 96 | 3 | Semi-Detached House | |
| £580K | 11/20 | 0.64 mi | 13, Chase Ridings, Enfield, Greater London EN2 7QQ | £5,225 | 111 | 3 | Semi-Detached House | |
| £580K | 11/20 | 0.64 mi | 13, Chase Ridings, Enfield, Greater London EN2 7QQ | £5,225 | 111 | 3 | Semi-Detached House | |
| £578K | 09/21 | 0.65 mi | 40, Bycullah Road, Enfield, Greater London EN2 8PJ | £7,410 | 78 | 3 | Semi-Detached House | |
| £640K | 12/20 | 0.65 mi | 8, The Glade, Enfield, Greater London EN2 7QH | £5,517 | 116 | 3 | Detached House | |
| £595K | 06/23 | 0.65 mi | 46, Bycullah Road, Enfield, Greater London EN2 8PJ | - | - | 3 | Semi-Detached House | |
| £485K | 03/21 | 0.66 mi | 51, Perry Mead, Enfield, Greater London EN2 8BS | £4,619 | 105 | 3 | Terraced House | |
| £485K | 03/23 | 0.66 mi | 94, Perry Mead, Enfield, Greater London EN2 8BS | £6,063 | 80 | 3 | Terraced House | |
| £510K | 12/22 | 0.66 mi | 11, Rendlesham Road, Enfield, Greater London EN2 0TS | £5,250 | 97 | 3 | Terraced House | |
| £427.5K | 03/21 | 0.69 mi | 39, Rendlesham Road, Enfield, Greater London EN2 0TX | £5,777 | 74 | 3 | Semi-Detached House | |
| £495K | 04/21 | 0.69 mi | 149, Lavender Hill, Enfield, Greater London EN2 0RH | - | - | 3 | Semi-Detached House | |
| £750K | 10/22 | 0.69 mi | 21, Trentwood Side, Enfield, Greater London EN2 7EX | - | - | 3 | Semi-Detached House | |
| £634K | 06/21 | 0.69 mi | 10, Trentwood Side, Enfield, Greater London EN2 7EX | £4,953 | 128 | 3 | Semi-Detached House | |
| £634K | 06/21 | 0.69 mi | 10, Trentwood Side, Enfield, Greater London EN2 7EX | £4,953 | 128 | 3 | Semi-Detached House | |
| £634K | 06/21 | 0.69 mi | 10, Trentwood Side, Enfield, Greater London EN2 7EX | £4,953 | 128 | 3 | Semi-Detached House | |
| £630K | 11/22 | 0.71 mi | 5, Rowanwood Mews, Enfield, Greater London EN2 8QU | - | - | 3 | Terraced House | |
| £550K | 06/21 | 0.71 mi | 14, Perry Mead, Enfield, Greater London EN2 8BP | £4,661 | 118 | 3 | Terraced House | |
| £425K | 06/21 | 0.71 mi | 54, Perry Mead, Enfield, Greater London EN2 8BP | - | - | 3 | Terraced House | |
| £687.5K | 10/22 | 0.72 mi | 106, Gordon Hill, Enfield, Greater London EN2 0QT | £6,250 | 110 | 3 | Terraced House | |
| £595K | 04/21 | 0.72 mi | 164, Gordon Hill, Enfield, Greater London EN2 0QT | £5,833 | 102 | 3 | Terraced House | |
| £512K | 06/21 | 0.73 mi | 152, Gordon Hill, Enfield, Greater London EN2 0QT | - | - | 3 | Terraced House | |
| £510K | 04/21 | 0.73 mi | 95, Chase Green Avenue, Enfield, Greater London EN2 8EN | £4,595 | 111 | 3 | Terraced House | |
| £645K | 05/23 | 0.73 mi | 62, Chase Green Avenue, Enfield, Greater London EN2 8EN | - | - | 3 | Terraced House | |
| £625K | 09/21 | 0.75 mi | 92, Monks Road, Enfield, Greater London EN2 8BG | - | - | 3 | Semi-Detached House | |
| £465K | 01/21 | 0.76 mi | 2, Lime Tree Walk, Enfield, Greater London EN2 0TJ | £6,458 | 72 | 3 | Semi-Detached House | |
| £700K | 11/22 | 0.76 mi | 5, Abbotts Crescent, Enfield, Greater London EN2 8BJ | £7,527 | 93 | 3 | Detached House | |
| £550K | 06/21 | 0.77 mi | 19, Culloden Road, Enfield, Greater London EN2 8QE | £4,825 | 114 | 3 | Terraced House | |
| £650K | 11/21 | 0.78 mi | 61, Enfield Road, Enfield, Greater London EN2 7HA | - | - | 3 | Semi-Detached House | |
| £745K | 05/22 | 0.78 mi | 16, Culloden Road, Enfield, Greater London EN2 8QB | - | - | 3 | Detached House | |
| £740K | 11/20 | 0.78 mi | 19, Slades Rise, Enfield, Greater London EN2 7ED | £6,435 | 115 | 3 | Semi-Detached House |
Local Rents
32 rents from £1.8K/mo to £4K/mo, average is £2.4K/mo.
| Rent | Date | Distance | Address | Beds | Type | |
| £2,900 | 11/23 | 0.17 mi | - | 3 | Flat | |
| £3,750 | 03/24 | 0.34 mi | Williams Court, The Ridgeway, Enfield, Middlessex, EN2 | 3 | Flat | |
| £2,295 | 03/24 | 0.36 mi | Lavender Hill, Enfield, Middlesex, EN2 | 3 | Terraced House | |
| £2,750 | 02/25 | 0.37 mi | - | 3 | Semi-Detached House | |
| £2,950 | 03/24 | 0.57 mi | Bergamot House, Rowantree Road, Enfield | 3 | Flat | |
| £3,995 | 03/24 | 0.61 mi | Bergamot House, 52 Rowantree Road, Enfield, EN2 | 3 | Flat | |
| £2,200 | 05/24 | 0.64 mi | Windmill Gardens, Enfield, Middlesex, EN2 | 3 | Semi-Detached House | |
| £2,200 | 05/24 | 0.7 mi | Perry Mead, Enfield | 3 | House | |
| £1,975 | 04/24 | 0.71 mi | Chesham Court, Gordon Hill, Enfield | 3 | Flat | |
| £2,500 | 04/24 | 0.71 mi | Perry Mead, ENFIELD | 3 | Semi-Detached House | |
| £2,000 | 04/24 | 0.72 mi | Postern Green, London, EN2 | 3 | Flat | |
| £1,800 | 03/24 | 0.76 mi | Kirkland Drive, Enfield, EN2 | 3 | Flat | |
| £2,500 | 04/24 | 0.78 mi | Enfield Road, Enfield, Middlesex, EN2 | 3 | Semi-Detached House | |
| £2,195 | 01/25 | 0.8 mi | - | 3 | Semi-Detached House | |
| £1,850 | 03/24 | 0.91 mi | - | 3 | Terraced House | |
| £2,800 | 03/24 | 0.92 mi | Holtwhite Avenue, Enfield | 3 | Terraced House | |
| £2,200 | 04/24 | 1 mi | Lambs Walk, Enfield | 3 | Semi-Detached House | |
| £3,995 | 04/24 | 1.02 mi | Old Park Road, Enfield | 3 | Flat | |
| £2,500 | 04/24 | 1.02 mi | Halifax Road, Enfield, EN2 | 3 | House | |
| £2,300 | 04/24 | 1.02 mi | Halifax Road, Enfield, EN2 | 3 | Bungalow | |
| £3,995 | 04/24 | 1.03 mi | Old Park Road, Enfield, EN2 | 3 | Flat | |
| £2,500 | 04/24 | 1.04 mi | Woodlands Road, Enfield, Middlesex, EN2 | 3 | Terraced House | |
| £2,300 | 05/24 | 1.04 mi | Woodlands Road, Enfield, Middlesex, EN2 | 3 | Terraced House | |
| £2,400 | 04/24 | 1.04 mi | Lancaster Road, Enfield | 3 | Flat | |
| £1,800 | 04/24 | 1.05 mi | Glenville Avenue, Enfield, EN2 | 3 | Flat | |
| £2,400 | 04/24 | 1.09 mi | Lancaster Road, Enfield, Middlesex, EN2 | 3 | Flat | |
| £2,250 | 10/23 | 1.1 mi | Halifax Road, London, EN2 | 3 | Terraced House | |
| £1,950 | 05/24 | 1.11 mi | Burlington Road, Enfield | 3 | Flat | |
| £2,300 | 05/24 | 1.19 mi | Gladbeck Way, EN2 7EN | 3 | Terraced House | |
| £3,900 | 03/24 | 1.23 mi | Daffodil Crescent, Barnet, EN4 | 3 | Detached House | |
| £2,800 | 05/24 | 1.24 mi | Lonsdale Drive, London, EN2 7NF | 3 | Semi-Detached House | |
| £3,900 | 03/24 | 1.24 mi | Daffodil Crescent, Oakwood, Barnet, EN4 | 3 | Detached House |
Local Area Statistics
Population in EN2 | 29,47129,471 |
Population in Enfield | 130,248130,248 |
Town centre distance | 1.24 miles away1.24 miles away |
Nearest school | 0.40 miles away0.40 miles away |
Nearest train station | 0.64 miles away0.64 miles away |
| |
Rental demand | Landlord's marketLandlord's market |
Rental growth (12m) | +1%+1% |
Sales demand | Balanced marketBalanced market |
Capital growth (5yrs) | +19%+19% |
Property History
Price changed to £760,000
February 16, 2025
Listed for £780,000
November 18, 2024
Sold for £595,000
2016
Floor Plans
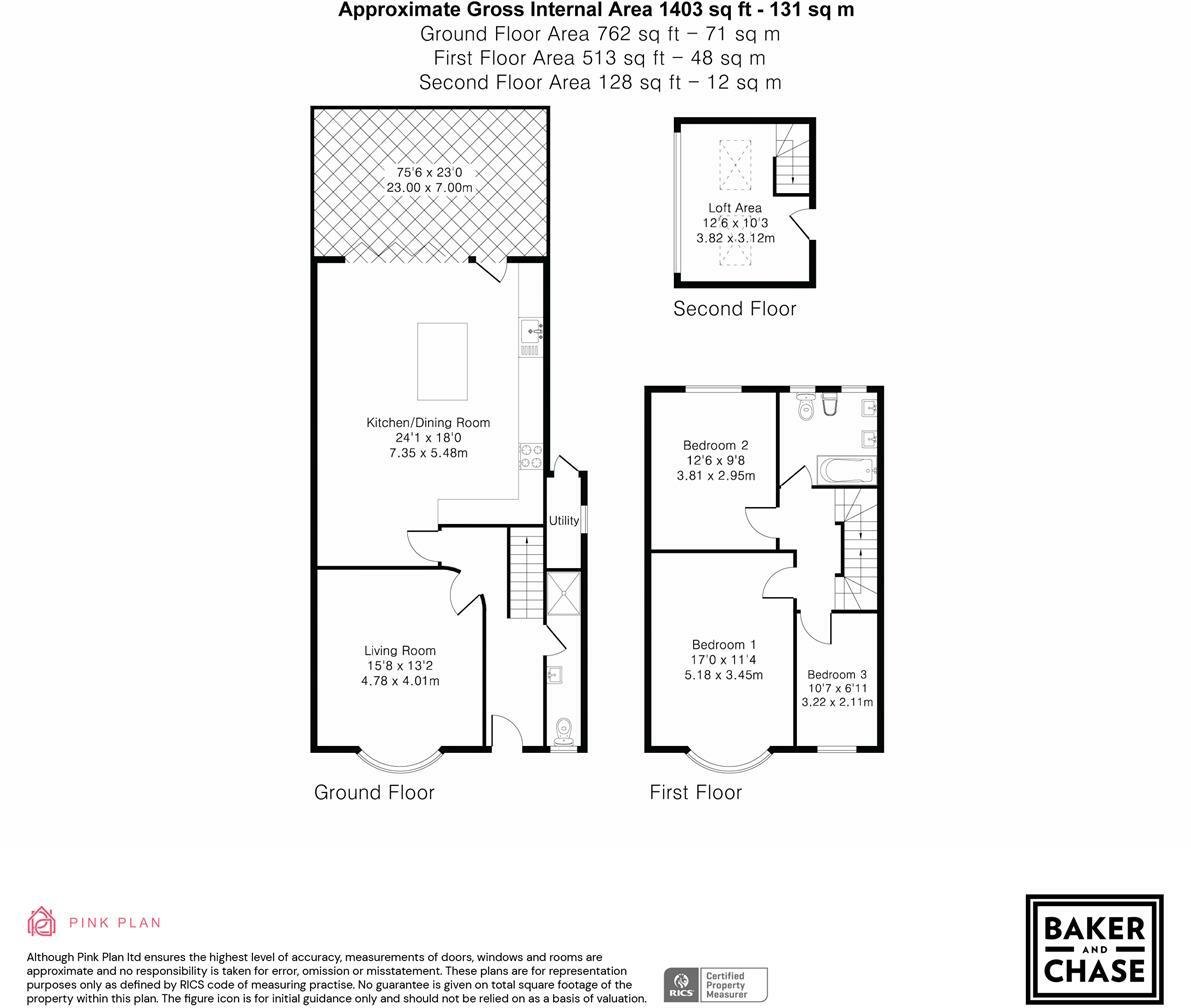
Description
- Three Bedroom Bay-Fronted House +
- 1930's Style +
- Semi-Detached +
- Kitchen/Diner +
- Ground Floor Shower Room +
- Bonus Loft Area +
- First Floor Bathroom +
- Utility Area +
- Southerly Aspect Rear Garden +
- Off-Street Parking +
Located on the popular Hadley Road in Enfield, this charming 1930s semi-detached house is a perfect blend of character and modern comfort. With its classic bay window and welcoming atmosphere, this home is sure to make you feel right at ease.
The ground floor features a spacious reception room, ideal for family time or entertaining friends. You’ll love the warmth of the hardwood floors, the natural light from the windows, and the cosy gas fireplace that’s perfect for those relaxing evenings.
The kitchen/dining area is a real standout, with solid oak floors and a skylight that floods the room with natural light. The kitchen is fully equipped with 'Neff' appliances, a kitchen island, wine cooler, and sleek marble worktops. The bi-fold doors open to the garden, creating a smooth flow between indoor and outdoor living. Plus, there’s a handy ground-floor shower room and a utility room for extra storage and convenience.
With 3 bedrooms, each offering its unique charm, this property provides ample space for a growing family. The attention to detail is evident throughout, from the fitted wardrobes in the first bedroom to the hardwood flooring in the second, and the plush carpet in the third. The bathroom features modern fittings and a heated towel rail, adding a little extra luxury.
The loft room is a great bonus, filled with natural light from two Velux windows. It’s a versatile space that could be used as a home office, playroom.
The south-facing garden is another highlight, with a decked area and a neat lawn with lovely shrub borders. It also includes an outdoor power point and a side gate access. Off-street parking means you’ll never have to worry about finding a space.
Situated only 0.5 miles from Gordon Hill B.R, giving access to both Highbury & Islington and The City in under 30 minutes. Also less than 1 mile away from the sort after Primary School St John’s CofE and the same distance St Michaels Primary.
Local Authority: Enfield
Tax Band: E
Inner Hallway - Hardwood flooring, coving to ceiling, radiator, storage cupboard housing: fuse box, gas and electric meters, stairs to first floor landing, door to reception one, door to kitchen/dining area, door to shower room.
Reception One - Hardwood flooring, coving to ceiling, radiator, uPVC double glazed window to front aspect, gas fireplace with decorative surround.
Kitchen / Dining Room - Solid oak flooring, sky light, spotlights to ceiling, radiator, further vertical radiator, kitchen island with stools and storage, eye and base level units, wine cooler, space for washing machine, integrated ' Neff' dish washer, space for seven burner gas cooker, integrated 'Neff' fridge/freezer, marble worktop, double glazed bi-folding doors leading to rear garden.
Shower Room - Tiled flooring, frosted window to front aspect, radiator, low level WC, wash hand basin, heated towel rail, walk-in shower cubicle with mains fed shower, spotlights to ceiling.
First Floor Landing - Laminate wood flooring, frosted uPVC double glazed window to side aspect, spotlights to ceiling, doors to all bedrooms, door to bathroom, spiral staircase leading to loft area.
Bedroom One - Radiator, uPVC double glazed window to front aspect, carpet, fitted wardrobes.
Bedroom Two - Hardwood flooring, radiator, uPVC double glazed window to rear aspect, cupboard housing water tank, storage cupboard.
Bedroom Three - uPVC double glazed window to front aspect, radiator, carpet.
Bathroom - Tiled flooring, part-tiled walls, spotlights to ceiling, heated towel rail, two frosted uPVC double glazed windows to rear aspect, low level WC, Bide, panelled bath with mixer tap and shower attachment, double sink vanity unit with mixer taps.
Loft Area - Two Velux windows, laminate wood flooring, radiator, spotlights to ceiling, two under eaves storage cupboards.
Front Garden - Paved for off-street parking (for two cars).
Rear Garden - Part decking area, rest laid to lawn, shrub borders, power point, side pedestrian gate, cupboard housing 'Vaillant' combination boiler and outside tap, door to utility area.
Utility Area - Tiled flooring, window to side aspect, power and lighting, butler style sink.
Disclaimer - Consumer Protection from Unfair Trading Regulations 2008: The Agent has not tested any apparatus, equipment, fixtures and fittings or services and so cannot verify that they are in working order or fit for the purpose. A Buyer is advised to obtain verification from their Solicitor or Surveyor. References to the Tenure of a Property are based on information supplied by the Seller. The Agent has not had sight of the title documents. A Buyer is advised to obtain verification from their Solicitor.
Measurements: These approximate room sizes are only intended as general guidance. You must verify the dimensions carefully before ordering carpets or any built-in furniture.
Services: Please note we have not tested the services or any of the equipment or appliances in this property, accordingly we strongly advise prospective buyers to commission their own survey or service reports before finalising their offer to purchase.
Fixtures and fittings: Items shown in photographs are NOT included. A list of the fitted carpets, curtains, light fittings and other items fixed to the property which are included in the sale (or may be available by separate negotiation) will be provided by the Seller s Solicitors.
Particulars: These particulars are not an offer or contract, nor part of one. You should not rely on statements by Baker and Chase Ltd in the particulars or by word of mouth or in writing ("information") as being factually accurate about the property, its condition or its value. Neither Baker and Chase Ltd nor any joint agent has any authority to make any representations about the property, and accordingly any information given is entirely without responsibility on the part of the agents, seller(s) or lessor(s).
Media: (Photos, Videos etc)The photographs, property videos and virtual viewings etc. show only certain parts of the property as they appeared at the time they were taken.
Regulations etc: Any reference to alterations to, or use of, any part of the property does not mean that any necessary planning, building regulations or other consent has been obtained. A buyer or lessee must find out by inspection or in other ways that these matters have been properly dealt with and that all information is correct.
VAT: The VAT position relating to the property may change without notice
Copyright: You may download, store and use the material for your own personal use and research. You may not republish, retransmit, redistribute or otherwise make the material available to any party or make the same available on any website, online service or bulletin board of your own or of any other party or make the same available in hard copy or in any other media without the website owner's express prior written consent. The website owner's copyright must remain on all reproductions of material taken from this website.
Anti-Money Laundering Regulations: Intending parties will be asked to produce identification documentation at offer stage and we would ask for your co-operation in order that there will be no delay in agreeing the sale/rental.
Availability: Interested parties must check the availability of any property and make an appointment to view before embarking on any journey to see a property.
Similar Properties
Like this property? Maybe you'll like these ones close by too.
