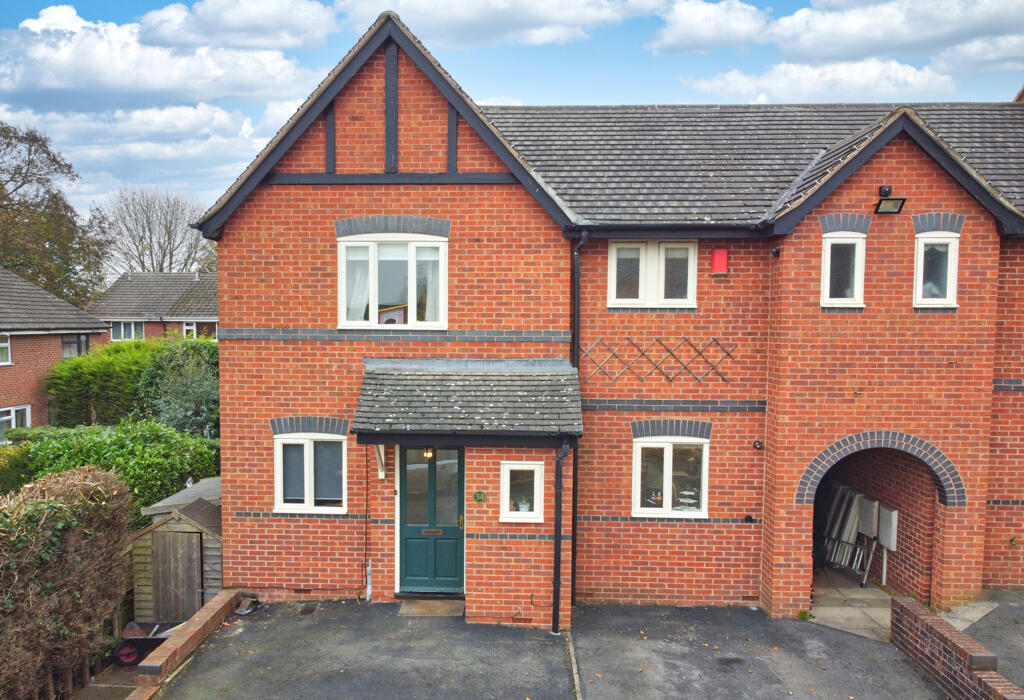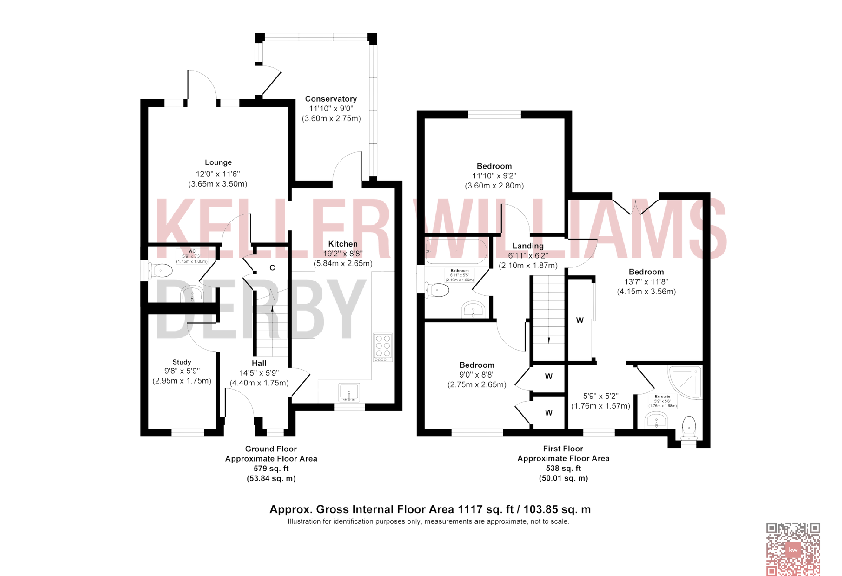- 3-Bedroom Semi Detached House +
- Stylish and Spacious Kitchen with Underfloor Heating +
- UPVC Conservatory +
- Corner Plot +
- Parking for up to 3 vehicles +
- Low Maintenance Rear Garden with Timber Shed +
- Outline Planning for Single Storey Extension +
- Private and Sought-After Location +
- No Upward Chain +
Tucked away in the sought-after community of Mickleover Manor, this delightful three-bedroom semi-detached home is ideal for families or first-time buyers searching for a perfect blend of comfort and convenience. With a welcoming conservatory overlooking a private, low-maintenance garden, and an open-plan kitchen that flows seamlessly into a dining area, this home is designed for relaxed living and easy entertaining. Could this be your perfect retreat?
This inviting property opens with a bright entrance hall leading to a spacious lounge, where natural light fills the room, creating a cosy and welcoming atmosphere. The adjoining kitchen-diner is both stylish and practical, fitted with modern cabinetry, a gas hob, and plenty of workspace. Imagine preparing meals while family or guests relax at the dining table nearby, with doors opening out to the garden for that lovely indoor-outdoor feel. The conservatory extends this space, offering a versatile area that could be used as a second lounge, playroom, or even an additional home office.
Upstairs, you’ll find three comfortable bedrooms, each thoughtfully arranged to provide peaceful spaces for rest and relaxation. The main bedroom is generous and well-proportioned, while the additional bedrooms offer flexibility for family living or work-from-home needs. A bright family bathroom completes this level, featuring modern fittings for your convenience. Outside, the private garden, laid with synthetic grass for year-round ease, is perfect for both children and pets to enjoy. There's also parking space at the front – a practical touch for daily life.
Additionally, there is outline planning permission for the addition of a single storey extension to the rear of the property.
Upon completion, this home will briefly comprise: -
GROUND FLOOR: Entrance Porch, Hallway, Living Room, Study/Dining Room, Cloak Room, Kitchen, Conservatory.
FIRST FLOOR: Landing, Three Bedrooms, one with en-suite, Family Bathroom.
OUTSIDE: Front Driveway with Off-Road Parking, Good Size Low Maintenance Rear Garden on Corner Plot, Timber Shed.
Council tax band: D





