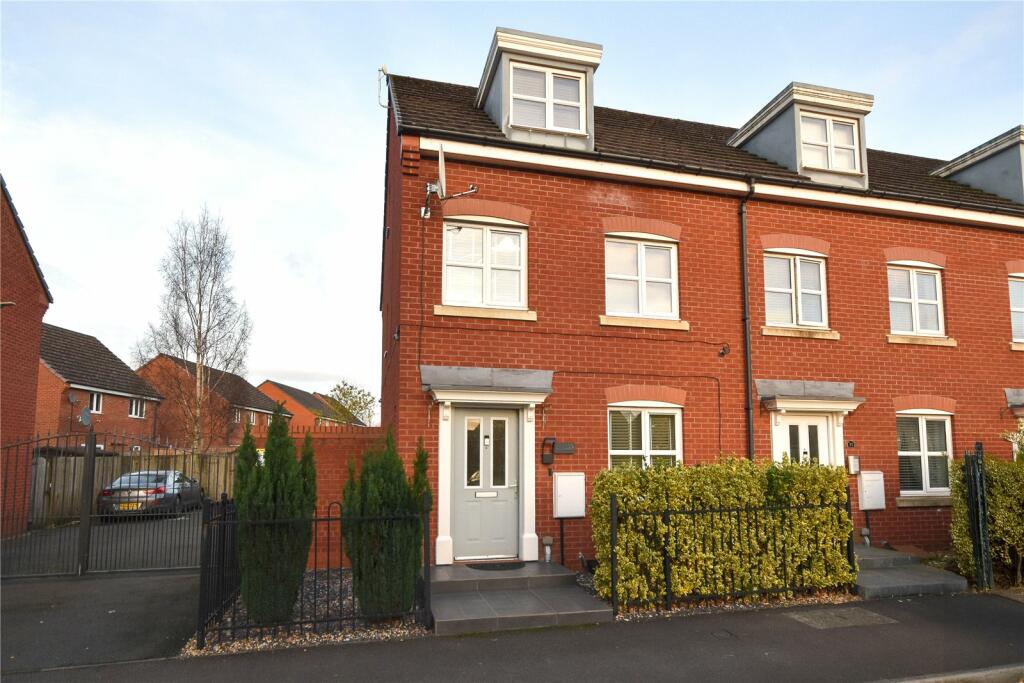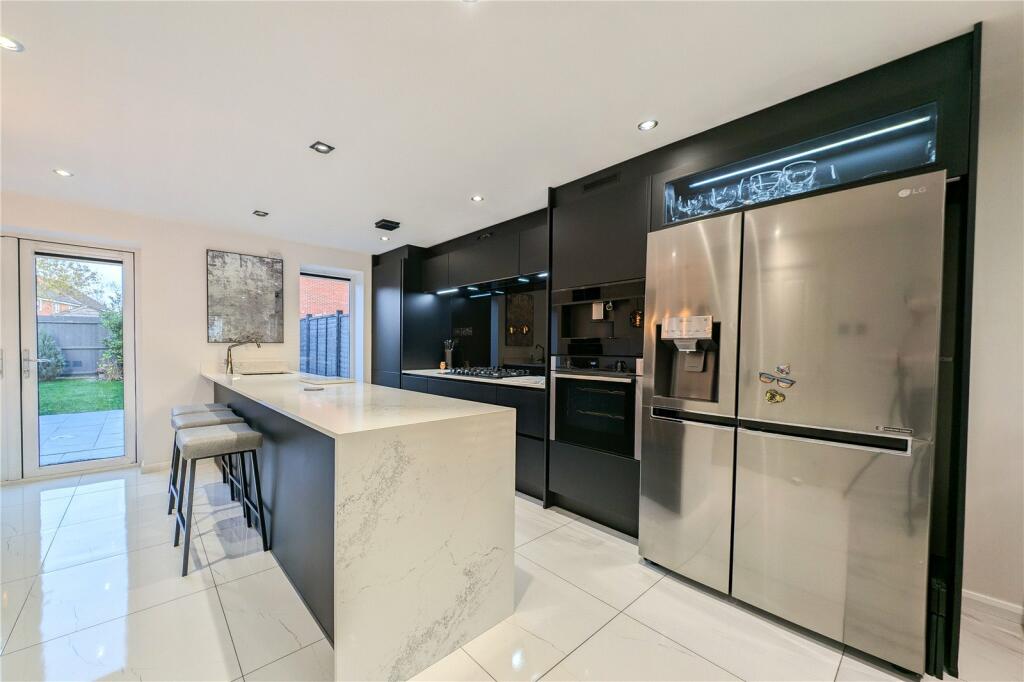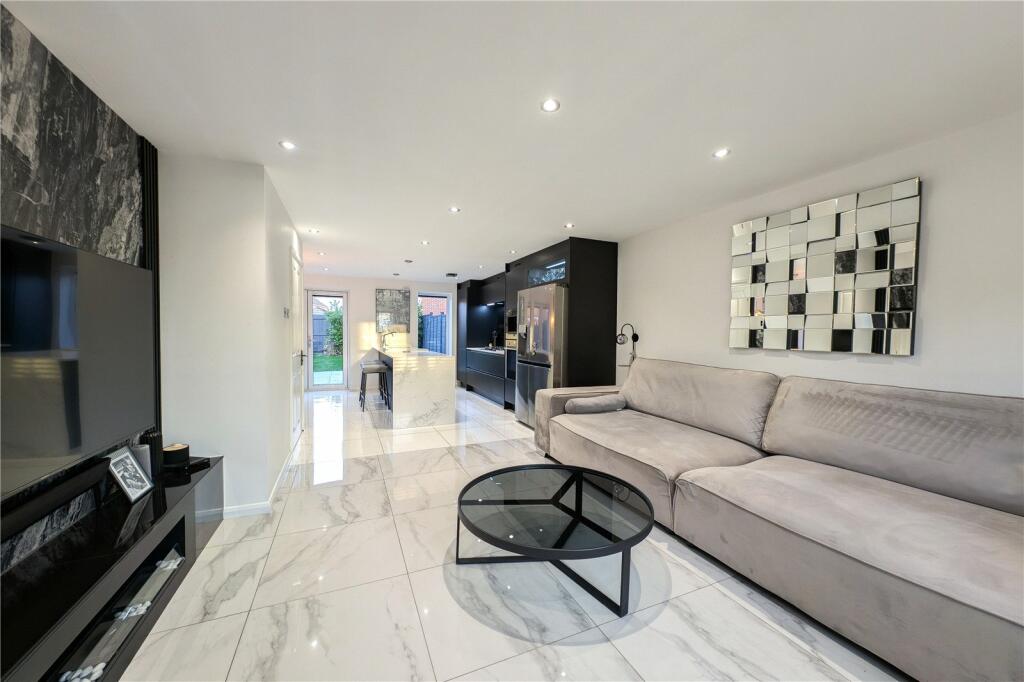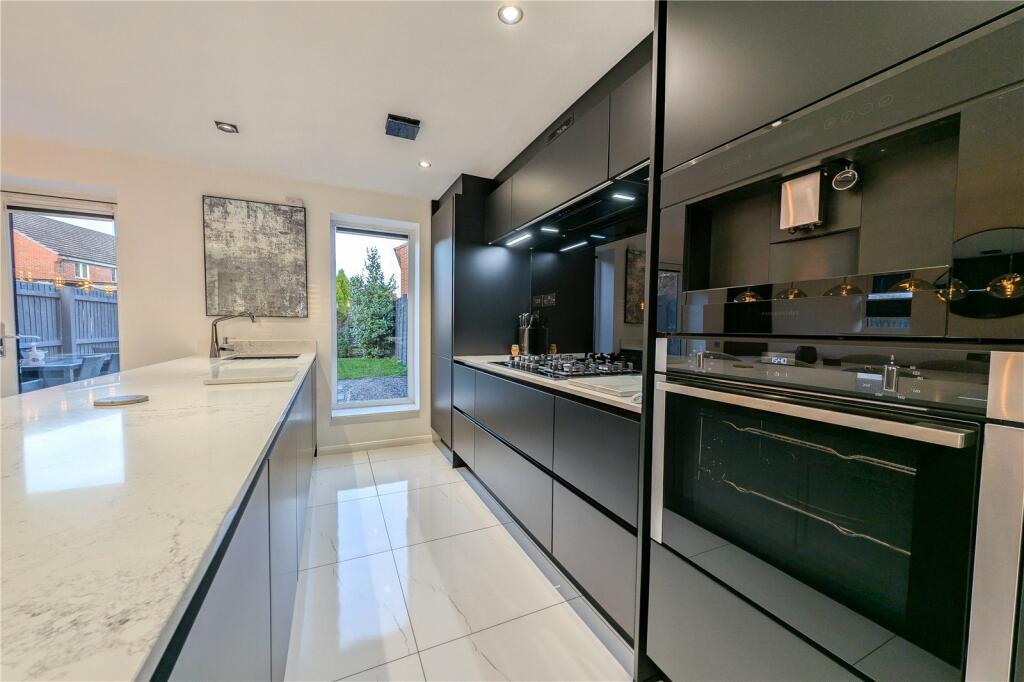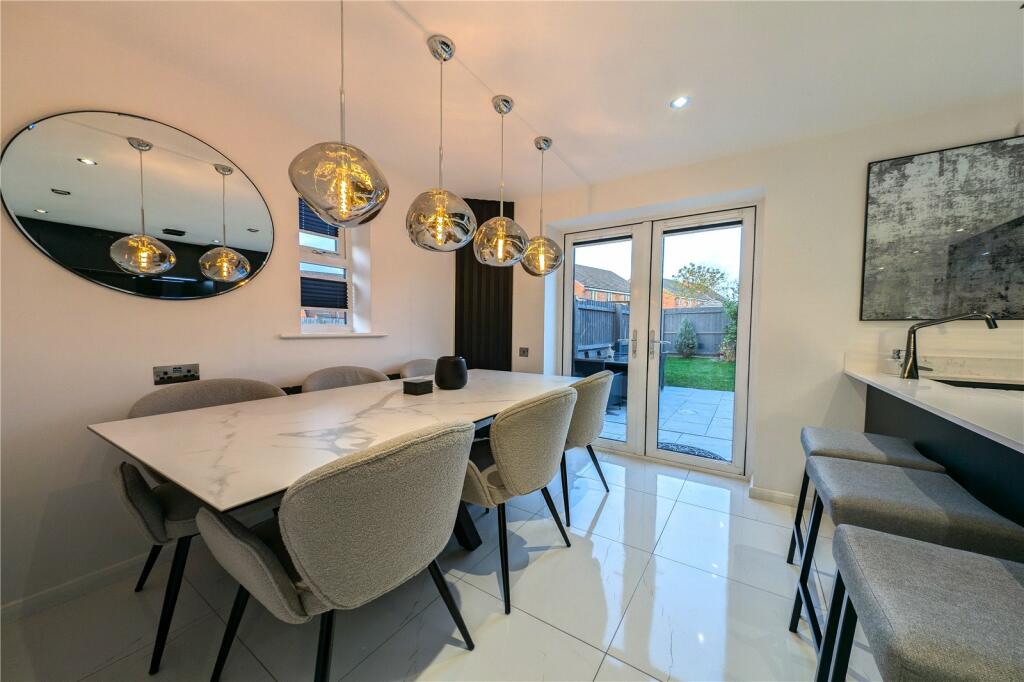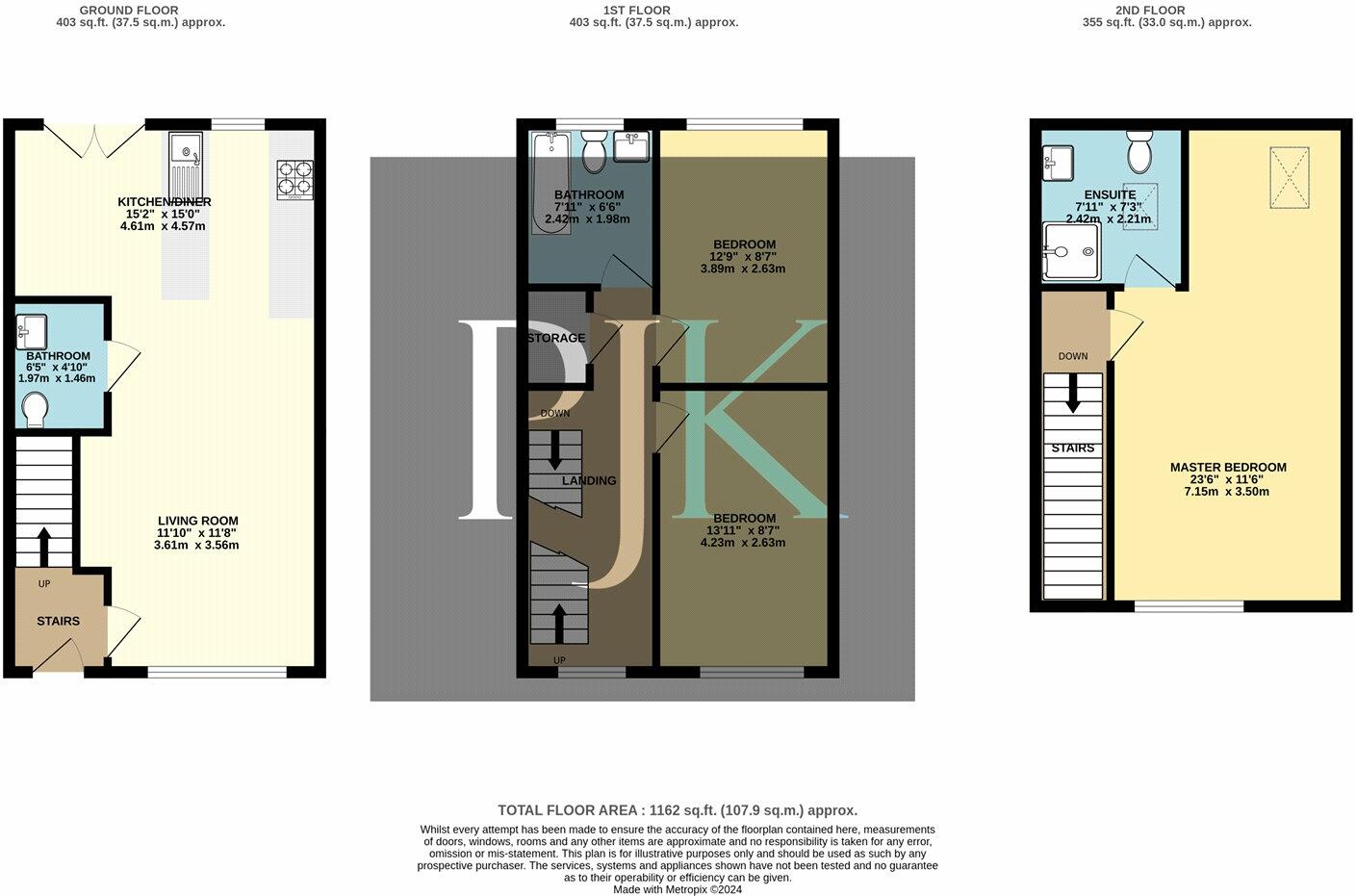- Elegant three-story townhouse with 1162 sq ft of living space +
- Three spacious double bedrooms, including a top-floor master suite with en-suite +
- Stunning open-plan kitchen/dining area with quartz countertops and high-end appliances +
- Ground floor WC with laundry fittings, plus two luxurious bathrooms +
- Secure gated parking and beautifully landscaped front and rear gardens +
- Sought-after location near schools, parks, and local amenities +
ABSOLUTELY STUNNINGNO CHAIN**
Discover the epitome of refined living in this meticulously designed three-story townhouse, spanning 1162 square feet. With three spacious double bedrooms, two state-of-the-art bathrooms, and a well-thought-out floor plan, this stylish residence ensures both comfort and functionality, making it an ideal home for discerning buyers. Located in a highly sought-after area, this property also features secure gated parking and a beautifully landscaped rear garden.
The ground floor offers a welcoming entrance hall with tiled flooring, leading into a spacious living room bathed in natural light from the uPVC double-glazed window at the front. The open-layout flows seamlessly into a stunning kitchen and dining area, featuring quartz countertops, a breakfast bar, and a suite of high-end appliances, including a five-ring gas hob and integrated oven. The dining area opens directly onto the rear garden through patio doors, making it perfect for indoor-outdoor living. Additionally, a conveniently situated WC on this floor offers extra practicality, with fittings for a washing machine.
On the first floor, two generously sized double bedrooms await, each equipped with engineered wood flooring and recessed ceiling spotlights. A luxurious three-piece bathroom serves this floor, featuring a deep bath with dual-head shower and a sleek vanity unit, creating a tranquil retreat for relaxation.
The top floor is dedicated to the impressive master suite, spanning the entire level. This spacious room boasts a front-facing window and a Velux window at the rear, allowing ample light to fill the space. The en-suite shower room complements the master suite with a large walk-in shower, stylish chrome fixtures, and a Velux window.
Externally, the property offers secure, gated parking for one vehicle and a well-maintained front garden with a welcoming pathway to the entrance. The rear garden is a charming, enclosed space, ideal for entertaining with its patio area, manicured lawn, and flower beds.
This property combines stylish design with a high standard of finishes, catering to the modern lifestyle.
