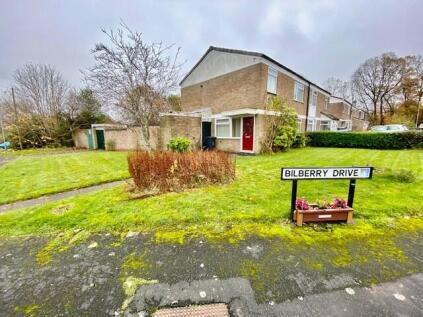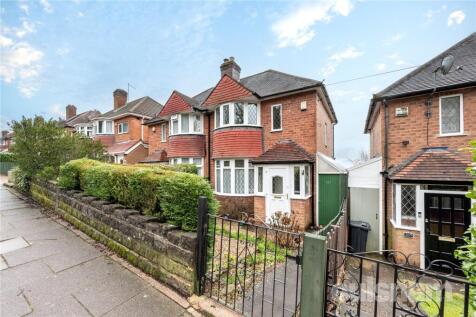This property was removed from Dealsourcr.
5 Bed Semi-Detached House, Refurb/BRRR, Birmingham, B45 9QU, £300,000
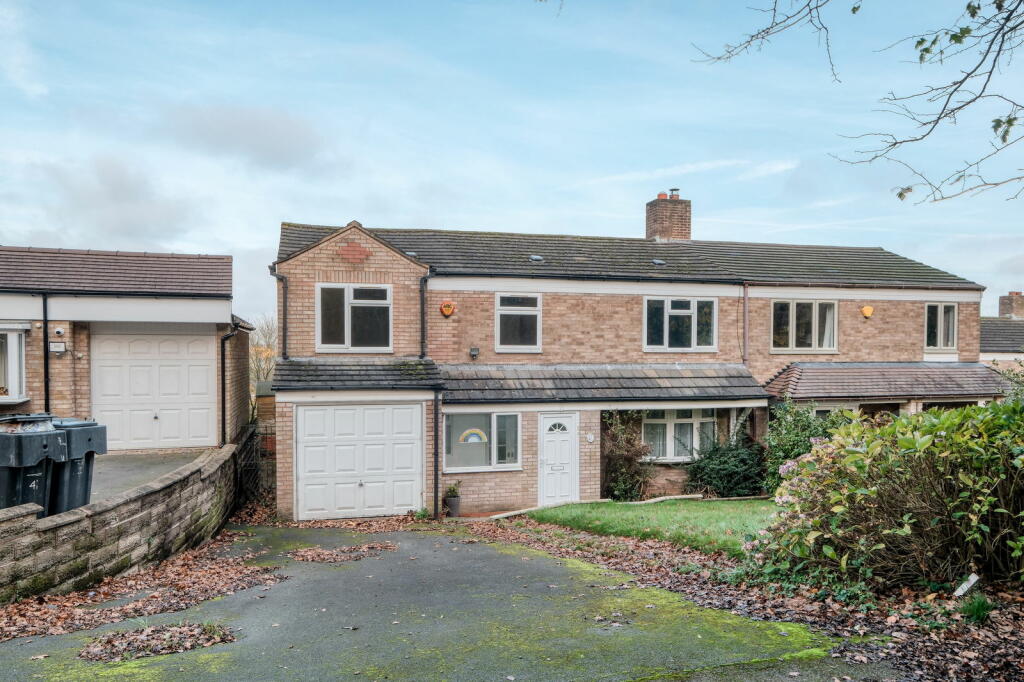
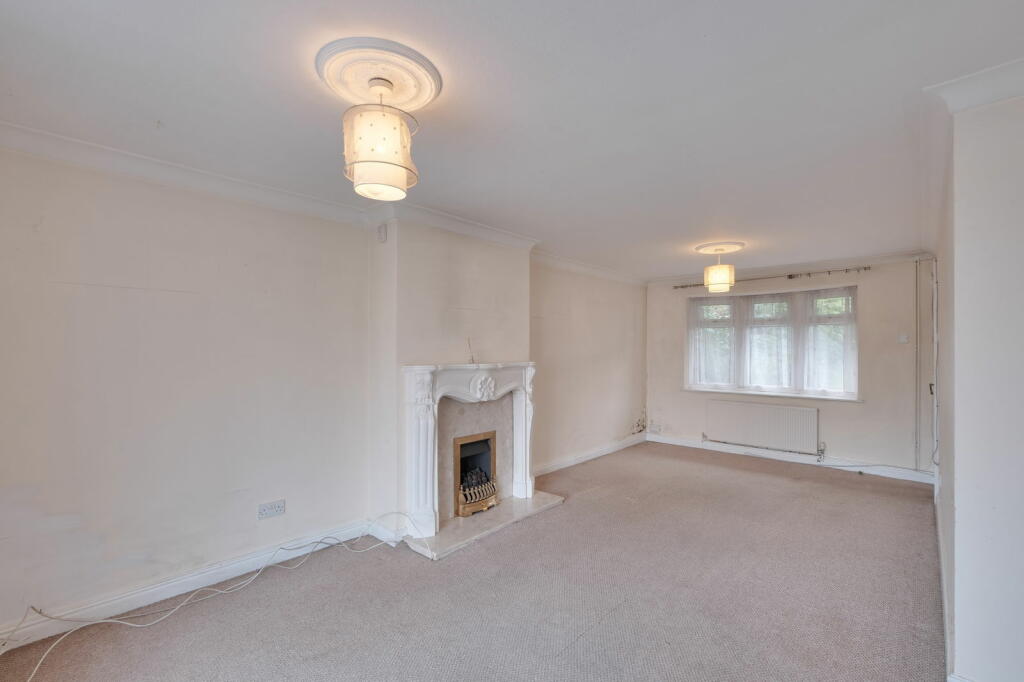
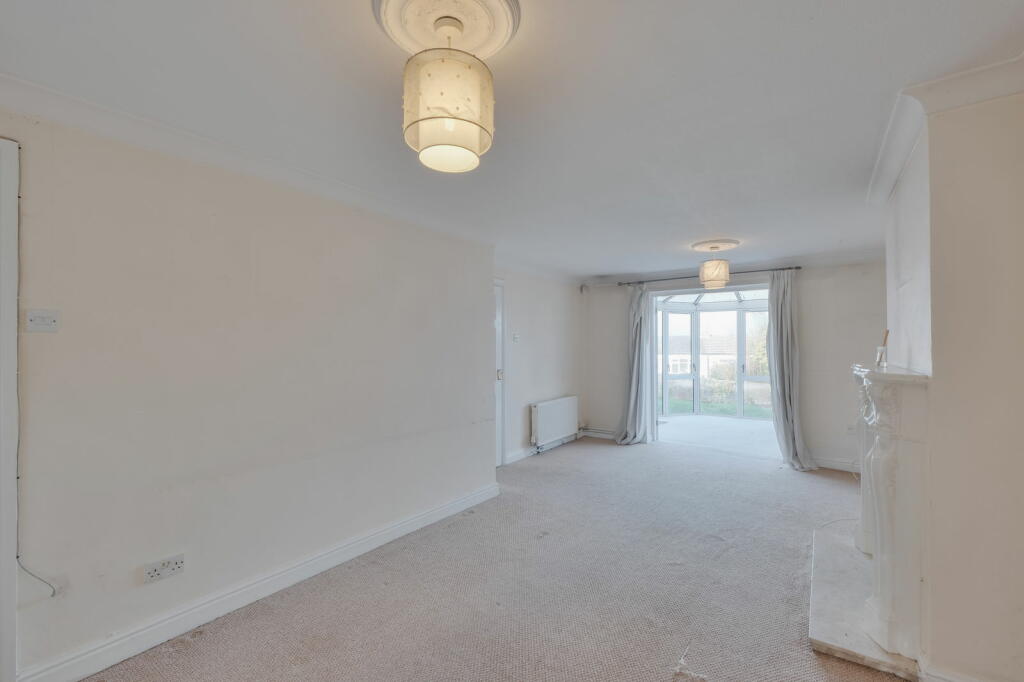
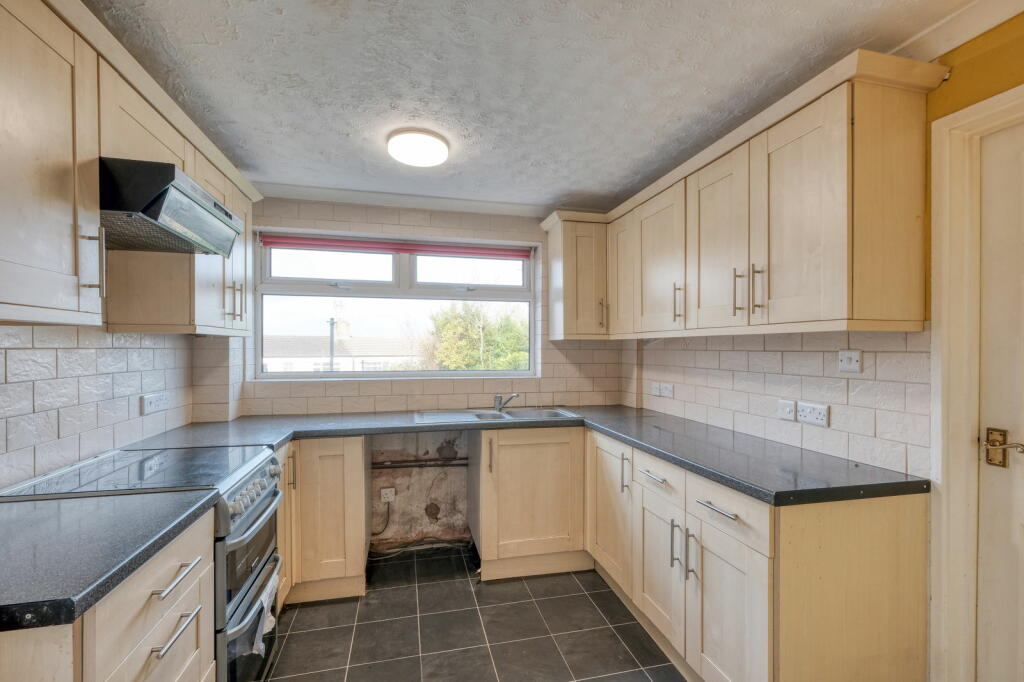
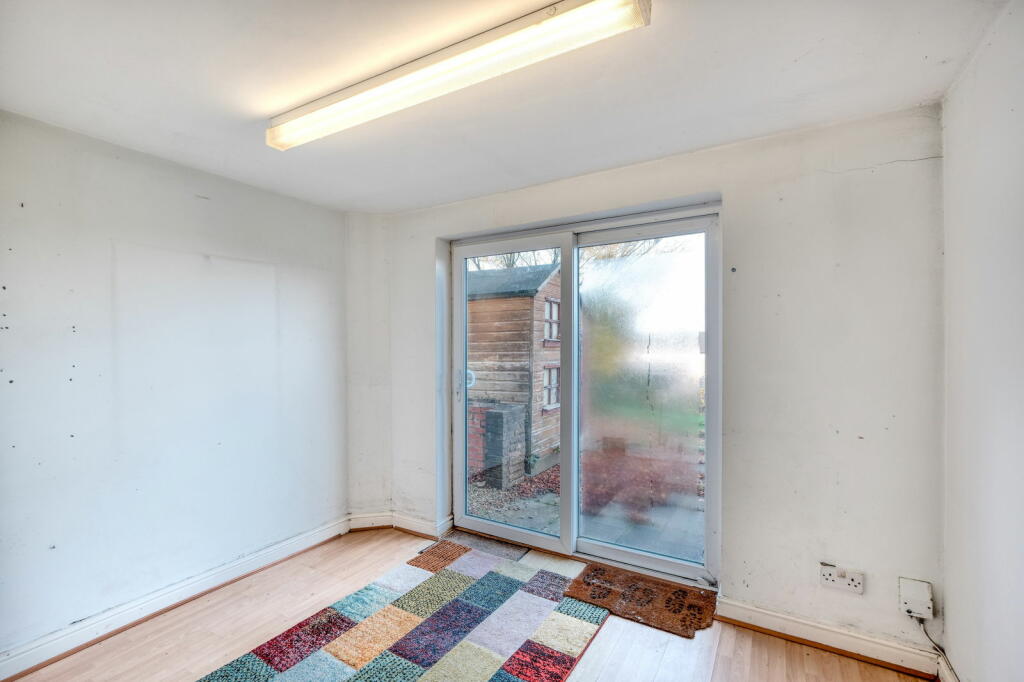
ValuationFair Value
| Sold Prices | £350K - £1.3M |
| Sold Prices/m² | £2.1K/m² - £6.1K/m² |
| |
Square Metres | ~178.28 m² |
| Price/m² | £1.7K/m² |
Value Estimate | £306,000 |
| |
End Value (After Refurb) | £480,588 |
Uplift in Value | +60% |
Investment Opportunity
Cash In | |
Purchase Finance | Bridging Loan |
Deposit (25%) | £75,000 |
Stamp Duty & Legal Fees | £12,700 |
Refurb Costs | £70,546 |
Bridging Loan Interest | £7,875 |
Total Cash In | £167,871 |
| |
Cash Out | |
Monetisation | FlipRefinance & Rent |
Estimated Sale Price | £480,588 |
Agent Fees (1%) | £4,806 |
Bridging Loan | £225,000 |
Bridging Loan Interest | £7,875 |
Flip Profit | £82,911 |
Local Sold Prices
30 sold prices from £350K to £1.3M, average is £729.5K. £2.1K/m² to £6.1K/m², average is £3.8K/m².
Local Rents
32 rents from £825/mo to £6K/mo, average is £1.1K/mo.
Local Area Statistics
Population in B45 | 30,271 |
Population in Birmingham | 1,034,821 |
Town centre distance | 7.87 miles away |
Nearest school | 0.40 miles away |
Nearest train station | 1.65 miles away |
| |
Rental growth (12m) | +10% |
Sales demand | Seller's market |
Capital growth (5yrs) | +34% |
Property History
Listed for £300,000
November 18, 2024
Sold for £229,000
2006
Floor Plans
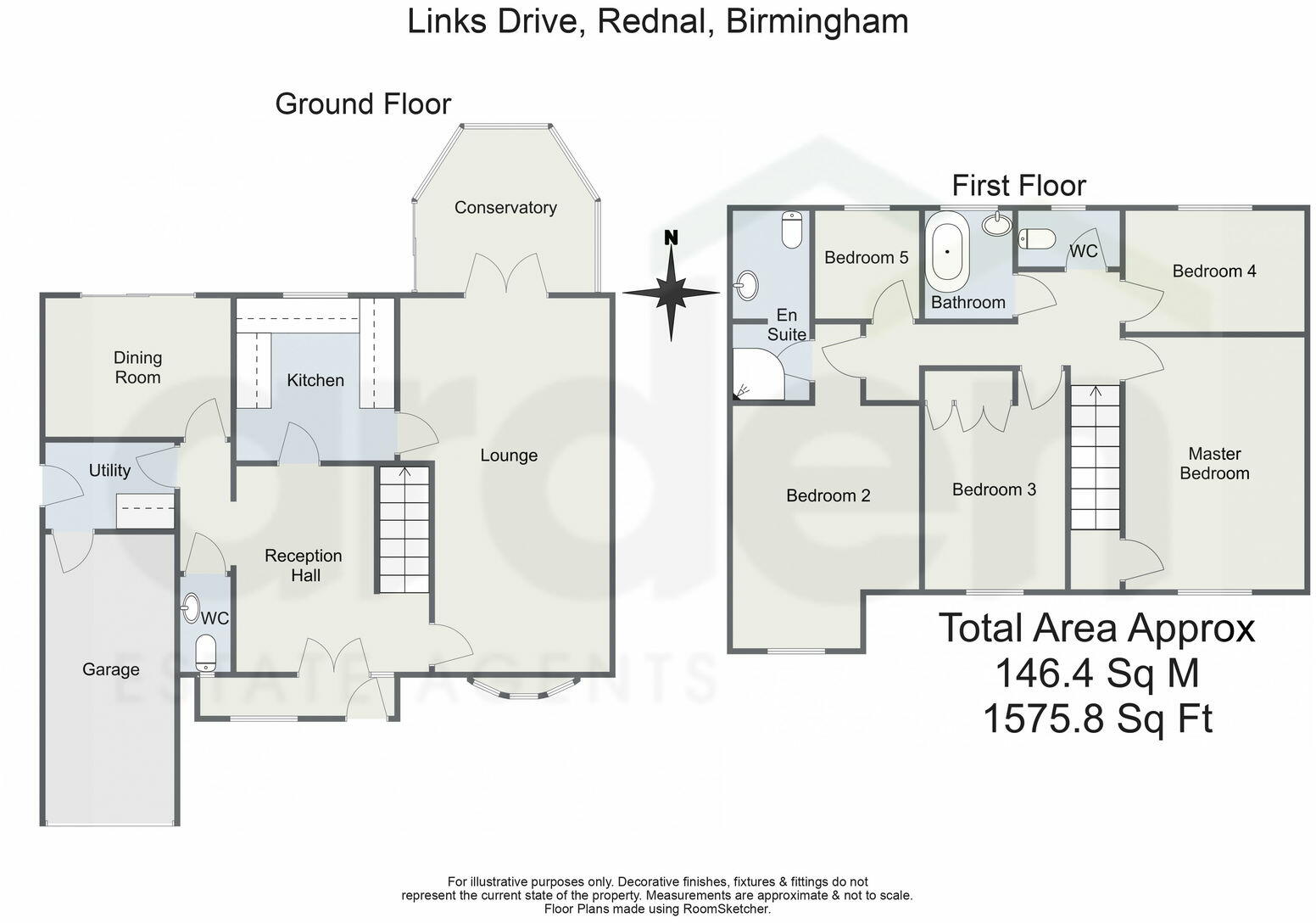
Description
Similar Properties
Like this property? Maybe you'll like these ones close by too.
3 Bed House, Refurb/BRRR, Birmingham, B45 9QY
£250,000
6 months ago • 93 m²
3 Bed House, Refurb/BRRR, Birmingham, B45 9LW
£170,000
4 views • a month ago • 93 m²
3 Bed House, Refurb/BRRR, Birmingham, B45 9LW
£170,000
3 views • a month ago • 93 m²
2 Bed House, Refurb/BRRR, Birmingham, B45 8EB
£200,000
5 views • 3 months ago • 68 m²
