5 Bed HMO, London, N18 2QA, £480,000
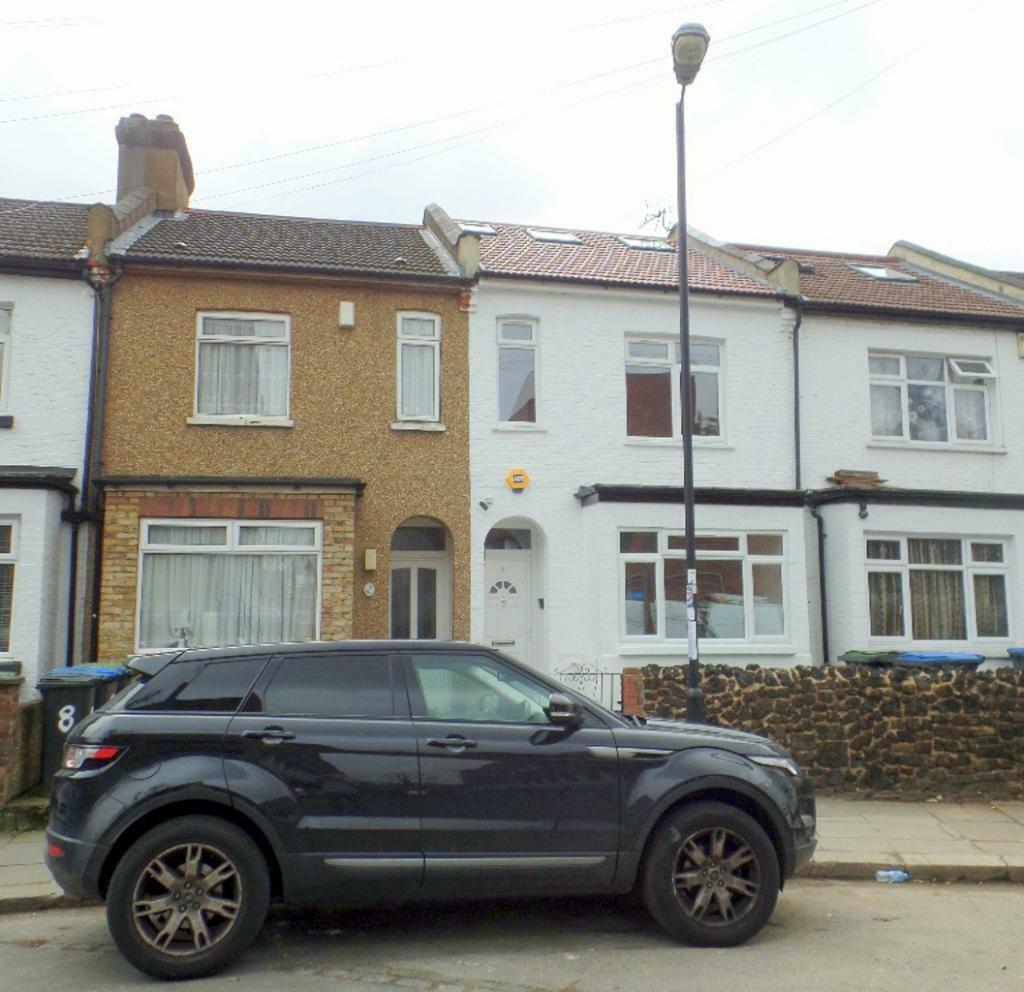
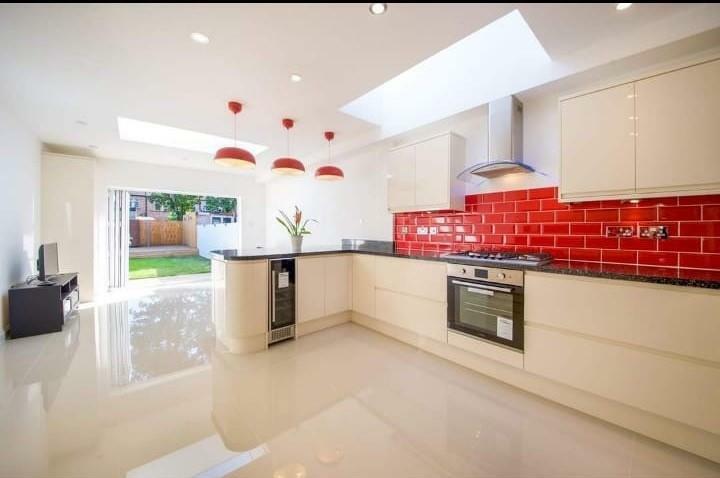
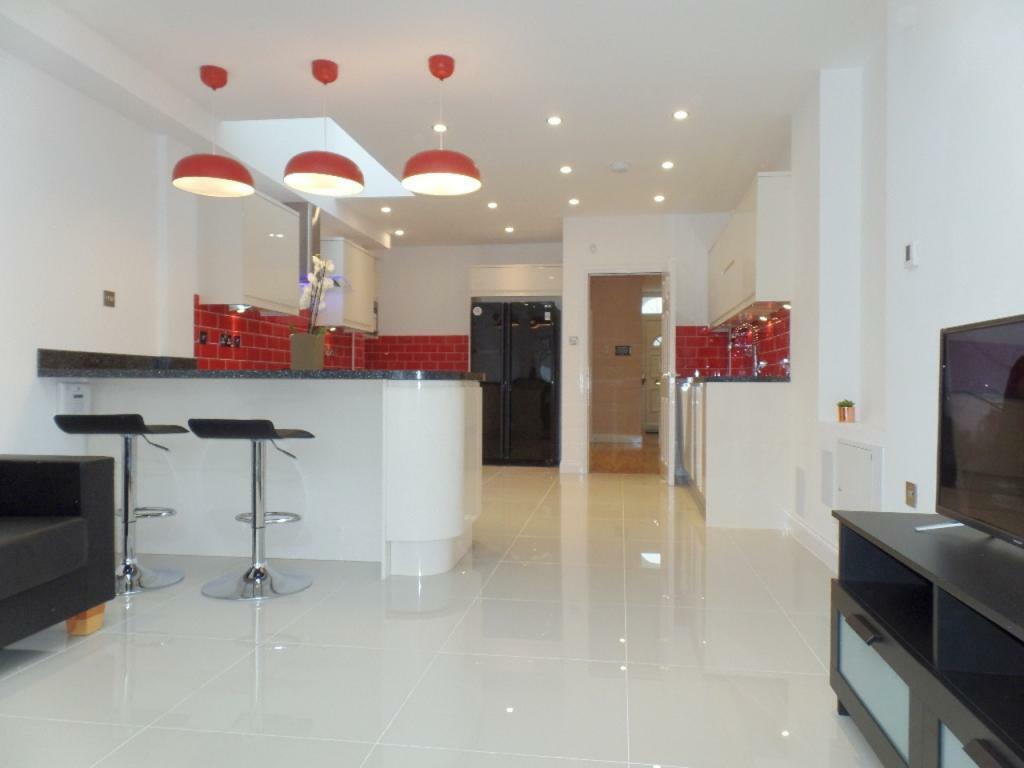
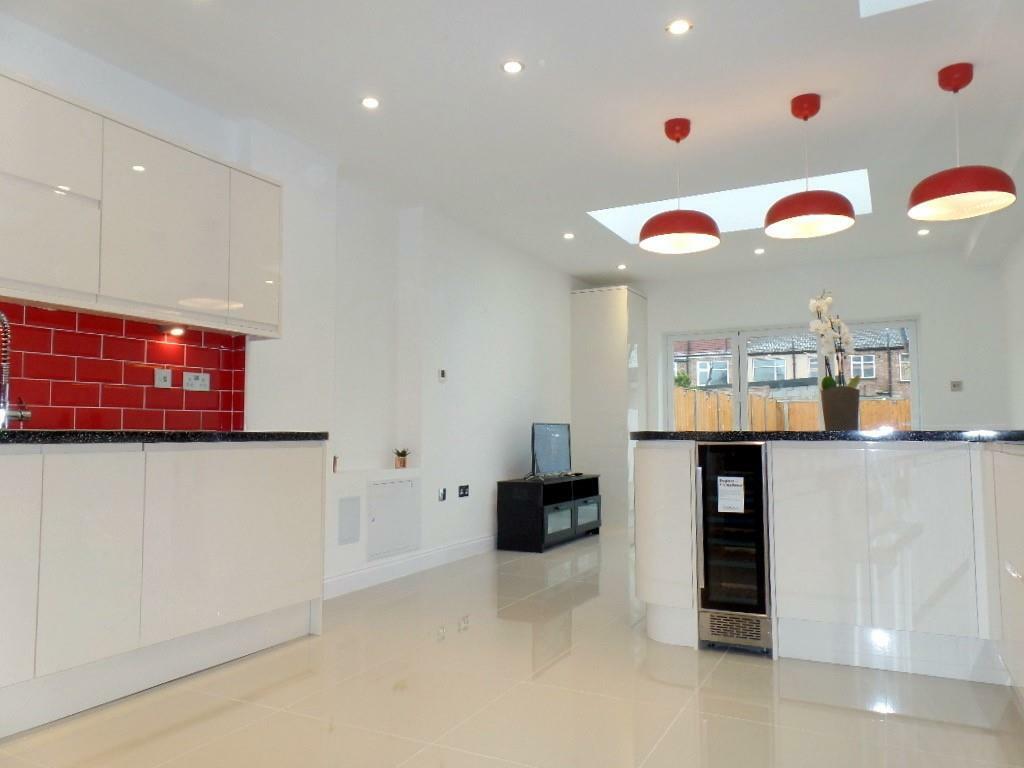
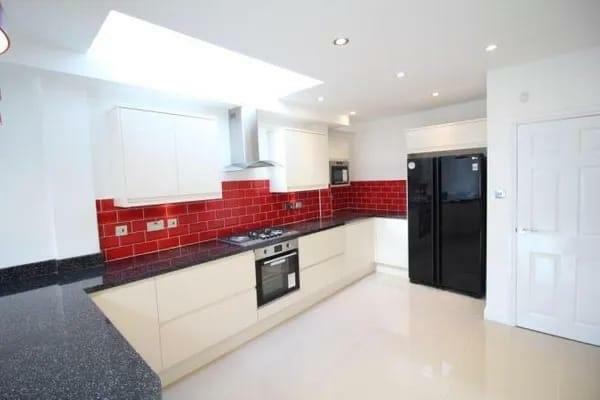
ValuationUndervalued
| Sold Prices | £460K - £2.0M |
| Sold Prices/m² | £3.6K/m² - £13.8K/m² |
| |
Square Metres | ~165.40 m² |
| Price/m² | £2.9K/m² |
Value Estimate | £585,600£585,600 |
| BMV | 22% |
Cashflows
Cash In | |
Purchase Finance | MortgageMortgage |
Deposit (25%) | £120,000£120,000 |
Stamp Duty & Legal Fees | £36,700£36,700 |
Total Cash In | £156,700£156,700 |
| |
Cash Out | |
Room Rate | £758£758 |
Gross Rent | £3,790£3,790 |
Running Costs/mo | £2,929£2,929 |
Cashflow/mo | £861£861 |
Cashflow/yr | £10,334£10,334 |
ROI | 7%7% |
Gross Yield | 9%9% |
Local Sold Prices
50 sold prices from £460K to £2.0M, average is £718.8K. £3.6K/m² to £13.8K/m², average is £5.3K/m².
| Price | Date | Distance | Address | Price/m² | m² | Beds | Type | |
| £540K | 01/21 | 0.35 mi | 6, Brookfield Road, London, Greater London N9 0DN | £3,600 | 150 | 5 | Semi-Detached House | |
| £460K | 09/21 | 0.42 mi | 36, Yorkshire Gardens, London, Greater London N18 2LD | - | - | 5 | Detached House | |
| £540K | 07/21 | 0.43 mi | 49, Thornaby Gardens, London, Greater London N18 2AU | £5,094 | 106 | 5 | Terraced House | |
| £540K | 07/21 | 0.43 mi | 49, Thornaby Gardens, London, Greater London N18 2AU | £5,094 | 106 | 5 | Terraced House | |
| £475K | 03/23 | 0.63 mi | 8, Lopen Road, London, Greater London N18 1PX | - | - | 5 | Terraced House | |
| £482.5K | 02/21 | 0.79 mi | 13, Ranworth Road, London, Greater London N9 0LN | £4,595 | 105 | 5 | Semi-Detached House | |
| £595K | 03/21 | 1.06 mi | 15, Bromley Road, London, Greater London N17 0AR | £5,085 | 117 | 5 | Semi-Detached House | |
| £680K | 03/21 | 1.11 mi | 7, Franlaw Crescent, London, Greater London N13 5EB | - | - | 5 | Terraced House | |
| £465K | 09/21 | 1.16 mi | 26, Devonshire Road, Edmonton, London, Greater London N9 8NE | £6,012 | 77 | 5 | Semi-Detached House | |
| £570K | 07/23 | 1.17 mi | 2, Lister Gardens, London, Greater London N18 1HZ | £7,667 | 74 | 5 | Terraced House | |
| £500K | 10/22 | 1.23 mi | 137, St Marys Road, Edmonton, London, Greater London N9 8NR | £3,968 | 126 | 5 | Semi-Detached House | |
| £580K | 06/21 | 1.31 mi | 4, The Larches, London, Greater London N13 5AY | - | - | 5 | Terraced House | |
| £525K | 04/23 | 1.51 mi | 2, Shirley Grove, London, Greater London N9 8EP | - | - | 5 | Terraced House | |
| £820K | 07/23 | 1.52 mi | 59, Colne Road, London, Greater London N21 2JN | - | - | 5 | Terraced House | |
| £675K | 07/21 | 1.52 mi | 61, Colne Road, London, Greater London N21 2JN | £4,383 | 154 | 5 | Terraced House | |
| £850K | 04/21 | 1.58 mi | 8, Colne Road, London, Greater London N21 2JD | - | - | 5 | Semi-Detached House | |
| £686K | 01/21 | 1.6 mi | 80, Woodside Gardens, London, Greater London N17 6UW | £5,945 | 115 | 5 | Terraced House | |
| £935K | 08/22 | 1.62 mi | 124, Hampton Road, London, Greater London E4 8NR | - | - | 5 | Detached House | |
| £795K | 01/21 | 1.63 mi | 16, New River Crescent, London, Greater London N13 5RF | £5,032 | 158 | 5 | Terraced House | |
| £930K | 11/22 | 1.64 mi | 24, Park Avenue, Enfield, Greater London EN1 2HP | - | - | 5 | Semi-Detached House | |
| £500K | 10/20 | 1.66 mi | 194, Galliard Road, London, Greater London N9 7DJ | £4,000 | 125 | 5 | Terraced House | |
| £515K | 06/21 | 1.67 mi | 140, Sinclair Road, London, Greater London E4 8PR | £4,640 | 111 | 5 | Detached House | |
| £580K | 12/22 | 1.67 mi | 1a, Garnett Way, London, Greater London E17 5PE | - | - | 5 | Semi-Detached House | |
| £580K | 11/20 | 1.7 mi | 85, Sandford Avenue, London, Greater London N22 5EJ | £5,273 | 110 | 5 | Terraced House | |
| £2.0M | 12/21 | 1.71 mi | 8, Dryden Road, Enfield, Greater London EN1 2PP | - | - | 5 | Detached House | |
| £2.0M | 12/21 | 1.71 mi | 8, Dryden Road, Enfield, Greater London EN1 2PP | - | - | 5 | Detached House | |
| £710K | 05/21 | 1.73 mi | 573, Green Lanes, London, Greater London N13 4EB | £4,897 | 145 | 5 | Terraced House | |
| £590K | 03/21 | 1.74 mi | 67, Alberta Road, Enfield, Greater London EN1 1JA | £5,130 | 115 | 5 | Terraced House | |
| £640K | 10/20 | 1.76 mi | 13, Lightcliffe Road, London, Greater London N13 5HD | £4,812 | 133 | 5 | Terraced House | |
| £725K | 04/21 | 1.77 mi | 68, Gloucester Road, London, Greater London E17 6AE | £9,667 | 75 | 5 | Terraced House | |
| £1.1M | 12/20 | 1.77 mi | 15, Queen Annes Gardens, Enfield, Greater London EN1 2JW | £5,450 | 211 | 5 | Semi-Detached House | |
| £950K | 12/23 | 1.78 mi | 55, Woodberry Avenue, London, Greater London N21 3LE | £8,190 | 116 | 5 | Terraced House | |
| £1.1M | 02/21 | 1.78 mi | 67, Woodberry Avenue, London, Greater London N21 3LE | £10,298 | 107 | 5 | Terraced House | |
| £1.1M | 02/21 | 1.78 mi | 67, Woodberry Avenue, London, Greater London N21 3LE | £10,298 | 107 | 5 | Terraced House | |
| £1.2M | 10/22 | 1.79 mi | 39, Fernleigh Road, London, Greater London N21 3AN | £7,747 | 156 | 5 | Terraced House | |
| £640K | 03/21 | 1.79 mi | 8, St Margarets Road, London, Greater London N17 6TY | - | - | 5 | Terraced House | |
| £712.5K | 06/21 | 1.8 mi | 30, Windsor Road, London, Greater London N13 5PR | - | - | 5 | Semi-Detached House | |
| £930K | 12/23 | 1.8 mi | 45, Eaton Park Road, Palmers Green, London, Greater London N13 4ED | £4,844 | 192 | 5 | Terraced House | |
| £835K | 06/23 | 1.83 mi | 12, The Crest, London, Greater London N13 5JT | - | - | 5 | Terraced House | |
| £687.5K | 11/20 | 1.83 mi | 39, Meadowcroft Road, London, Greater London N13 4DT | £5,729 | 120 | 5 | Semi-Detached House | |
| £840K | 12/20 | 1.83 mi | 27, Meadowcroft Road, London, Greater London N13 4DT | £5,915 | 142 | 5 | Terraced House | |
| £1.5M | 05/21 | 1.84 mi | 60, Wellington Road, Enfield, Greater London EN1 2PH | £8,065 | 186 | 5 | Detached House | |
| £1.5M | 05/21 | 1.84 mi | 60, Wellington Road, Enfield, Greater London EN1 2PH | £8,065 | 186 | 5 | Detached House | |
| £985K | 02/21 | 1.87 mi | 30, Compton Road, London, Greater London N21 3NX | £4,782 | 206 | 5 | Semi-Detached House | |
| £750K | 03/21 | 1.88 mi | 43, Brindwood Road, London, Greater London E4 8BD | - | - | 5 | Semi-Detached House | |
| £1.0M | 08/22 | 1.89 mi | 2a, Shrubbery Gardens, London, Greater London N21 2QT | £5,656 | 183 | 5 | Detached House | |
| £800K | 02/24 | 1.89 mi | 28, Green Dragon Lane, London, Greater London N21 2LD | £4,938 | 162 | 5 | Semi-Detached House | |
| £1.4M | 08/23 | 1.89 mi | 17, Haslemere Road, London, Greater London N21 3AB | £13,824 | 102 | 5 | Semi-Detached House | |
| £1.2M | 05/21 | 1.9 mi | 39, Compton Road, London, Greater London N21 3NU | - | - | 5 | Semi-Detached House | |
| £1.2M | 09/21 | 1.91 mi | 13, Arundel Gardens, London, Greater London N21 3AG | £6,930 | 171 | 5 | Semi-Detached House |
Local Area Statistics
Population in N18 | 31,59831,598 |
Population in London | 4,771,9214,771,921 |
Town centre distance | 6.41 miles away6.41 miles away |
Nearest school | 0.10 miles away0.10 miles away |
Nearest train station | 0.48 miles away0.48 miles away |
| |
Rental demand | Landlord's marketLandlord's market |
Rental growth (12m) | +19%+19% |
Sales demand | Buyer's marketBuyer's market |
Capital growth (5yrs) | +10%+10% |
Property History
Listed for £480,000
November 16, 2024
Floor Plans
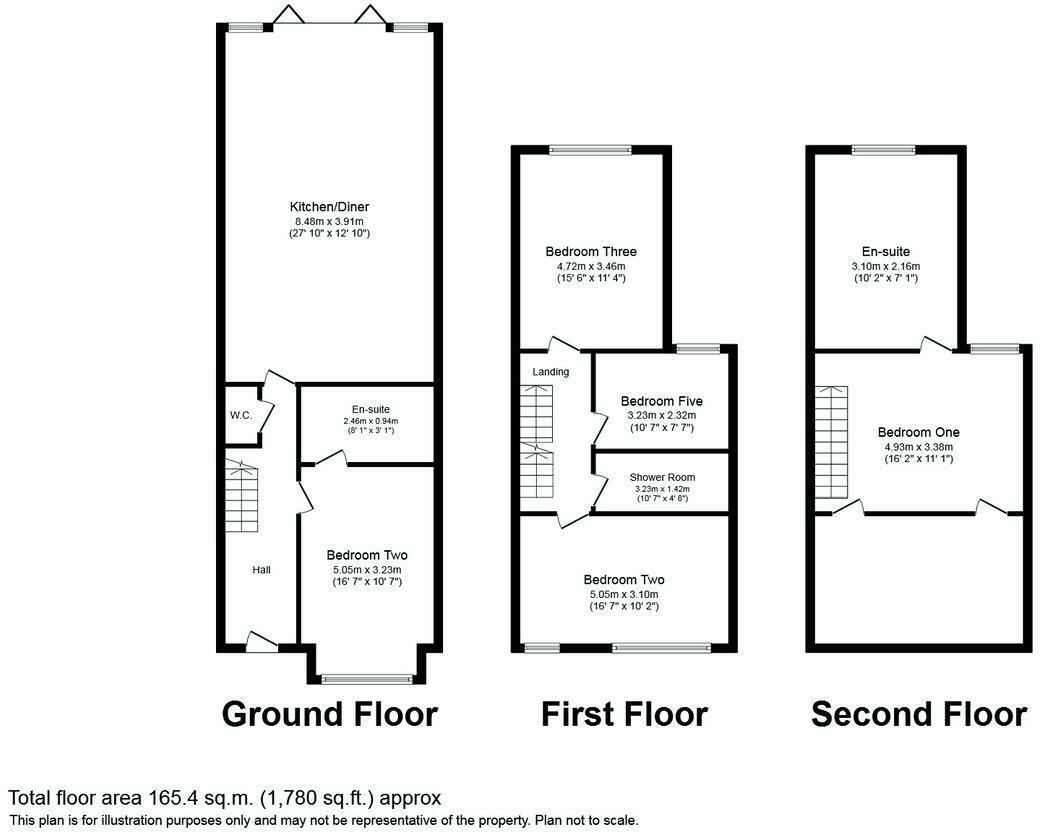
Description
- Five Bedroom Mid Terrace House +
- Two Bedrooms with En-Suite plus Family Bathroom +
- Open Plan Lounge +
- Great Access to Local Amenities +
- Renovated to a Very High Standard +
- Modern Fitted Kitchen with Underfloor Heating +
- Ideal Investment Property for HMO +
- Within Walking Distance To Train Station +
- Private Garden +
- Chain Free Sale +
For sale by Modern Auction – T&C's apply.
This property is for sale by the Modern Method of Auction.
A five bedroom terraced house situated in a sought-after location of Edmonton, approximately 0.5 miles to Silver Street and Edmonton Green Stations. This superb house has been extended and refurbished to a very high standard boasting 1756sq.ft of internal living space with contemporary and modern interiors. This property has a large open plan lounge/modern fitted kitchen with integrated appliances, bright and spacious family shower room/ downstairs cloakroom and two bedrooms with En-Suites. Added benefits includes under floor heating, gas central heating and double glazing.
The large rear garden is south facing with a paved & decked patio with barbecue area.
Locally you will find a choice of trendy coffee shops and restaurants along Edmonton Green shopping facilities, as well as within Catchment of Great Schools.
Sold on a chain free basis.
For sale by Modern Auction – T&C's apply This property is for sale by the Modern Method of Auction. This method of auction requires both parties to complete the transaction within 56 days of the draft contract for sale being received by the buyer’s solicitor. This time allows buyers to get in place any mortgage finance required (subject to lending criteria, affordability and survey).
Auction Fees: The purchase of this property may include associated fees not listed here, as it is to be sold via auction. To find out more about the fees associated with this property please call Coultons on
The buyer will be required to sign a Reservation Agreement and make payment of a non-refundable Reservation Fee. The Reservation Fee is paid in addition to purchase price and will be considered as part of the chargeable consideration for the property in the calculation for stamp duty liability. Further clarification on this must be sought from your legal representative.
The property is subject to an undisclosed Reserve Price with both the Reserve Price and Starting Bid being subject to change.
Buyers will be required to go through an identification verification process and provide proof of how the purchase would be funded.
*Guide Price: This is an indication of the seller's minimum expectation at auction and given as a “Guide Price” or a range of “Guide Prices”. This is not necessarily the figure a property will sell for and is subject to change prior to the auction.
Reserve Price: Each auction property will be subject to a “Reserve Price” below which the property cannot be sold at auction.
A Legal Pack will be made available for this property. The documents may not tell you everything you need to know, so you must complete your own due diligence before bidding.
TO MAKE A BID or REQUEST A LEGAL PACK – Please contact our office for more details.
GROUND FLOOR:
ENTRANCE: Path to front door to hallway
HALLWAY: Wood laminate flooring, stairs to first floor, understairs cupboard, door entry system intercom with screen, doors to Bedroom, cloakroom and shower room.
BEDROOM: 16'9" x 10'5" (5.1m x 3.17m); Double glazed window to front aspect, wood laminate flooring, TV point, telephone point, door to en-suite shower room.
EN-SUITE SHOWER ROOM: Double shower cubicle with mixer tap shower, extractor, low flush WC, hand wash basin with mixer tap, tiled walls, tiled floor with exclusive underfloor heating
KITCHEN AND OPEN SPACE LOUNGE: 27'9" x 13'0" (8.45m x 3.96m); Fitted wall and base units with roll edge work surfaces, integrated electric oven and hob, extractor, integrated washing machine and dishwasher, stainless steel sink/drainer with flexible mixer tap, tiled splash backs, TV point, American style fridge/freezer, tiled flooring with exclusive underfloor heating, two skylights, central heating boiler, Tri-folding double glazed door to rear garden.
CLOAKROOM: Low flush WC, hand wash basin with mixer tap, tiled splash back, tiled floor.
FIRST FLOOR:
HALLWAY: Wood laminate flooring, stairs to ground floor and second floor, doors to bedrooms and shower room.
BEDROOM 1: 14'1" x 10'1" (4.29m x 3.07m); Two double glazed windows to front aspect, central heating radiator, wood laminate flooring, TV point.
BEDROOM 2: 10'3" x 7'8" (3.12m x 2.34m); Double glazed window to rear aspect, central heating radiator, wood laminate flooring, TV point.
BEDROOM 3: 8'4" x 7'8" (2.54m x 2.34m); Double glazed window to rear aspect, central heating radiator, wood laminate flooring.
SHOWER ROOM: Double shower cubicle with mixer tap shower, extractor, low flush WC, hand wash basin wit mixer tap, tiled floor with exclusive underfloor heating, tiled walls.
SECOND FLOOR:
STAIRWAY: Carpet flooring, door entry system intercom with screen, door to Master Bedroom.
MASTER BEDROOM: 15'1" x 11'0" (4.59m x 3.35m): Double glazed door with Juliette balcony, two double glazed Velux roof windows to front aspect, TV point, built-in storage, central heating radiator, carpet flooring, door to en-suite bathroom.
EN-SUITE BATHROOM: Double glazed window to rear aspect, hand wash basin with mixer tap, low flush WC, panel bath with mixer tap and wall mounted mixer tap shower, extractor, towel radiator, tiled flooring with exclusive underfloor heating, tiled walls
REAR GARDEN: 50' (15.23m) approx; Patio area, lawn, decked area to rear outside light, outside tap.
EXTRA FEATURES AND SECURITY: High speed broadband internet connection; door entry system with camera and intercoms at the ground floor and second floor; CCTV system with mobile app, one camera at the front aspect and one at the back aspect; ADT alarm system.