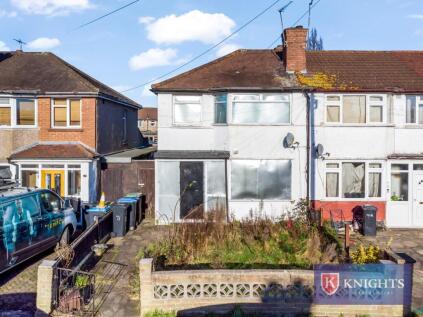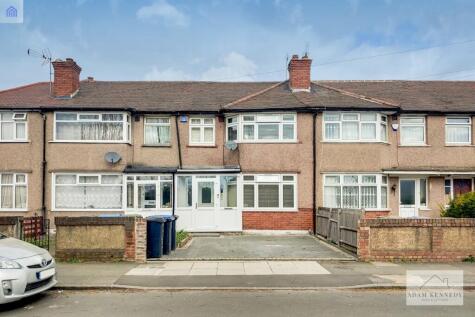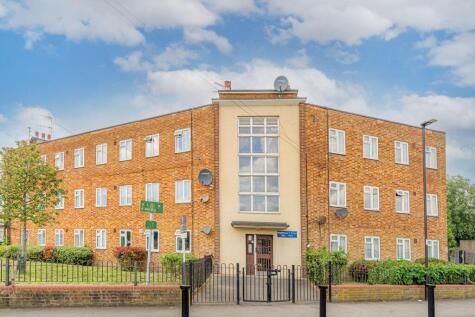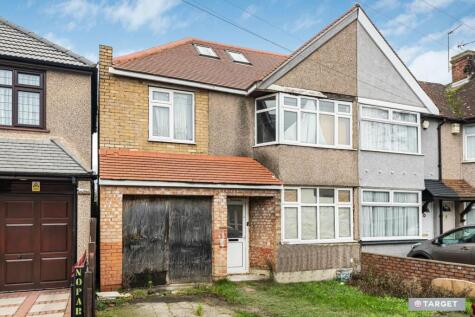4 Bed Terraced House, Single Let, London, N9 8QE, £410,000
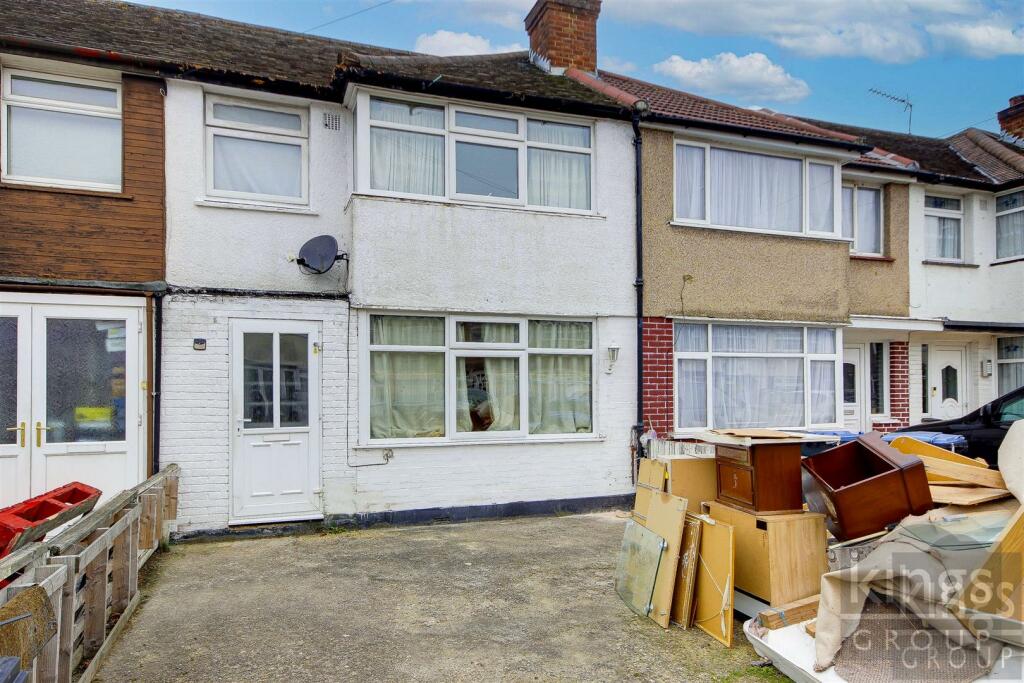
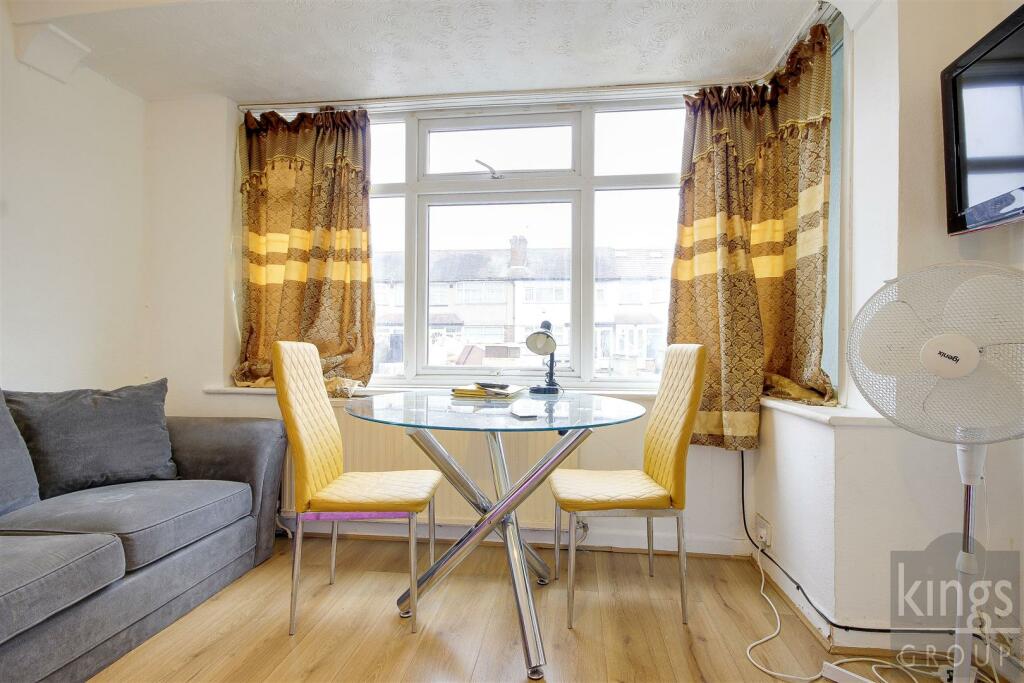
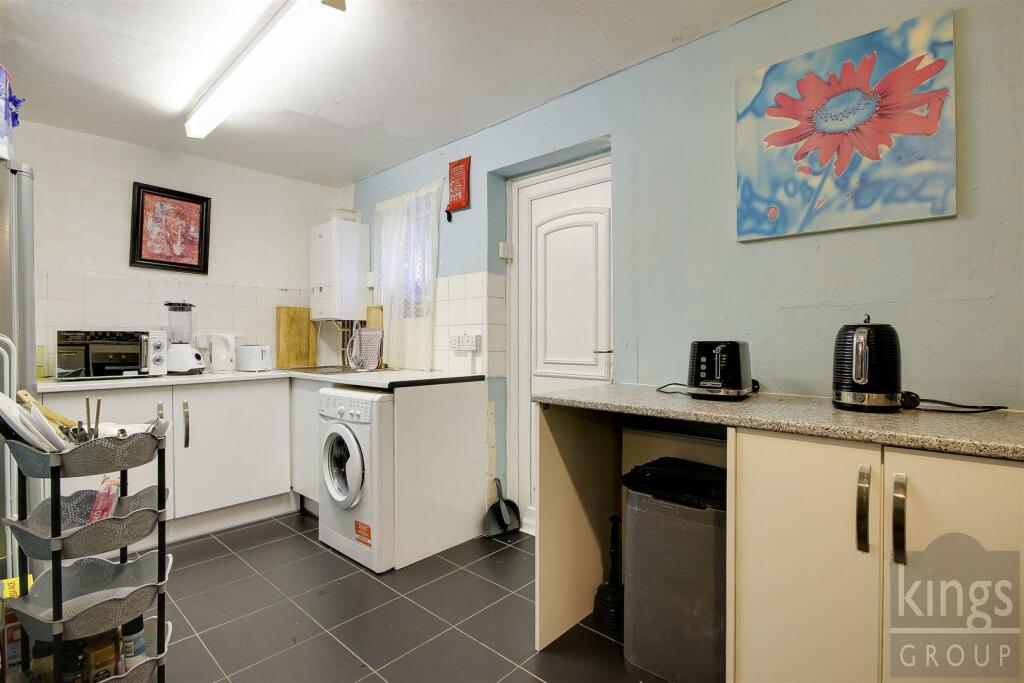
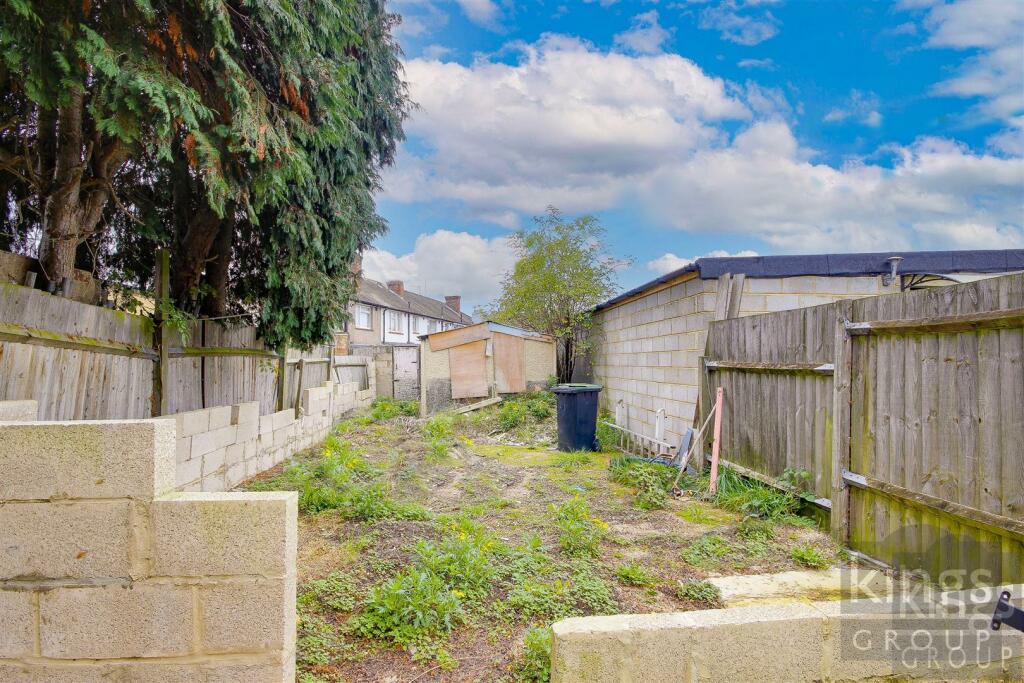
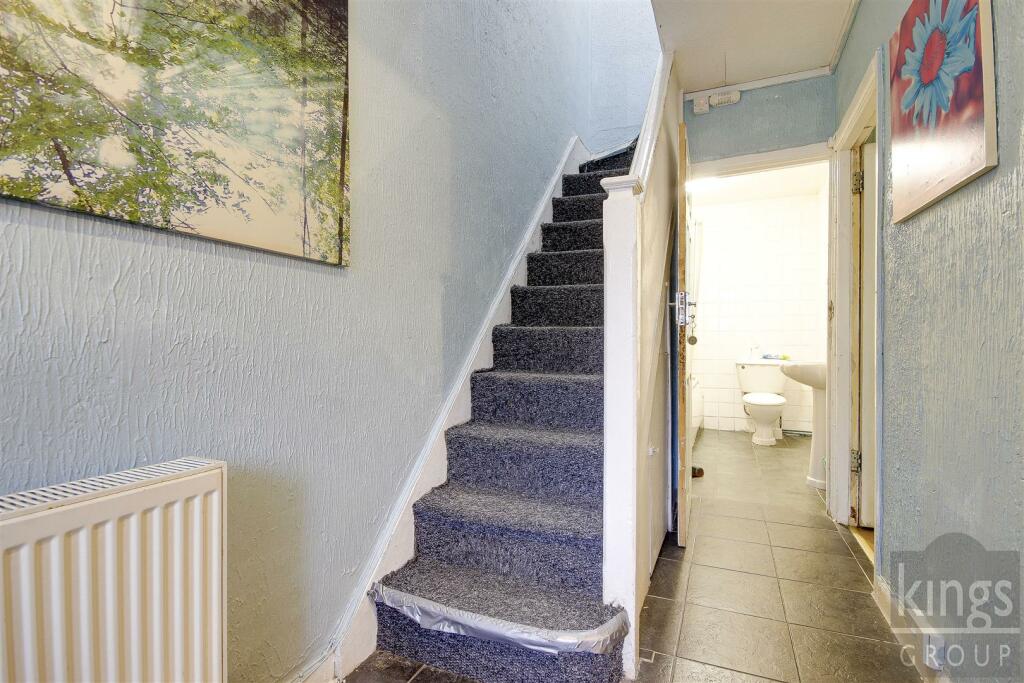
ValuationUndervalued
| Sold Prices | £372.5K - £540K |
| Sold Prices/m² | £3.4K/m² - £18.8K/m² |
| |
Square Metres | ~129.26 m² |
| Price/m² | £3.2K/m² |
Value Estimate | £557,682 |
| BMV | 24% |
Cashflows
Cash In | |
Purchase Finance | Mortgage |
Deposit (25%) | £102,500 |
Stamp Duty & Legal Fees | £24,700 |
Total Cash In | £127,200 |
| |
Cash Out | |
Rent Range | £1,800 - £7,900 |
Rent Estimate | £1,875 |
Running Costs/mo | £1,676 |
Cashflow/mo | £199 |
Cashflow/yr | £2,385 |
ROI | 2% |
Gross Yield | 5% |
Local Sold Prices
23 sold prices from £372.5K to £540K, average is £475K. £3.4K/m² to £18.8K/m², average is £4.3K/m².
Local Rents
50 rents from £1.8K/mo to £7.9K/mo, average is £2.3K/mo.
Local Area Statistics
Population in N9 | 51,422 |
Population in London | 4,771,921 |
Town centre distance | 7.77 miles away |
Nearest school | 0.10 miles away |
Nearest train station | 0.72 miles away |
| |
Rental demand | Landlord's market |
Rental growth (12m) | +26% |
Sales demand | Seller's market |
Capital growth (5yrs) | +12% |
Property History
Price changed to £410,000
March 12, 2025
Price changed to £420,000
January 11, 2025
Price changed to £435,000
December 11, 2024
Listed for £450,000
November 15, 2024
Sold for £220,000
2004
Sold for £139,995
2001
Sold for £57,000
2000
Floor Plans
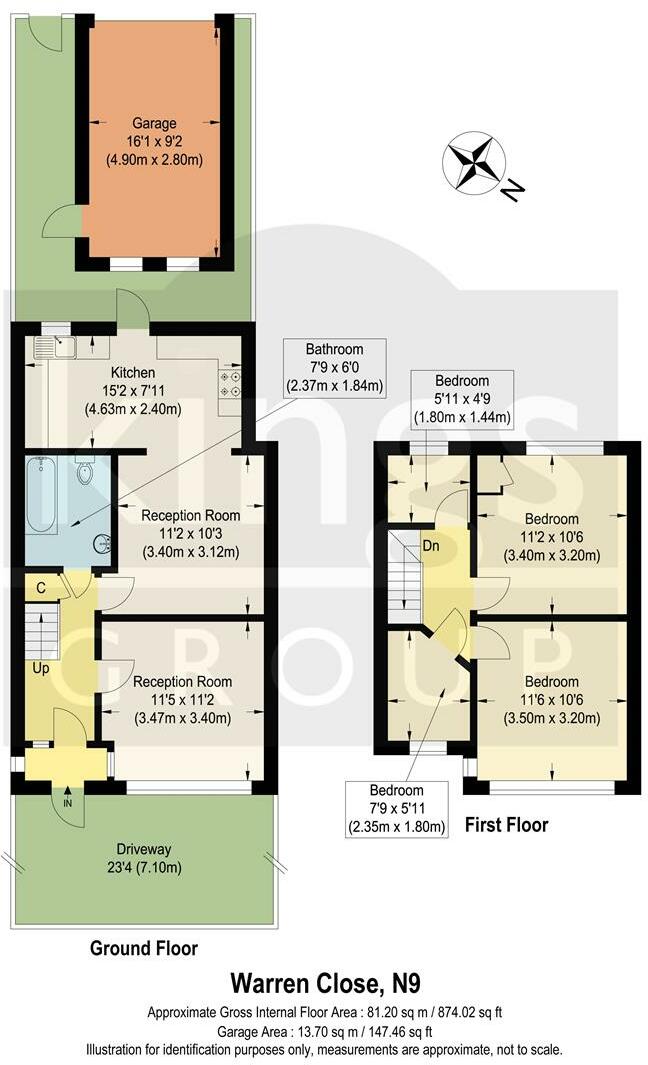
Description
Similar Properties
Like this property? Maybe you'll like these ones close by too.
3 Bed House, Single Let, London, N9 8QA
£385,000
11 views • 2 months ago • 93 m²
3 Bed House, Single Let, London, N9 8QA
£460,000
1 views • 6 months ago • 82 m²
2 Bed Flat, Single Let, London, N9 8PS
£269,995
3 views • 3 months ago • 68 m²
4 Bed House, Single Let, London, N9 8NR
£550,000
5 views • 3 months ago • 129 m²
