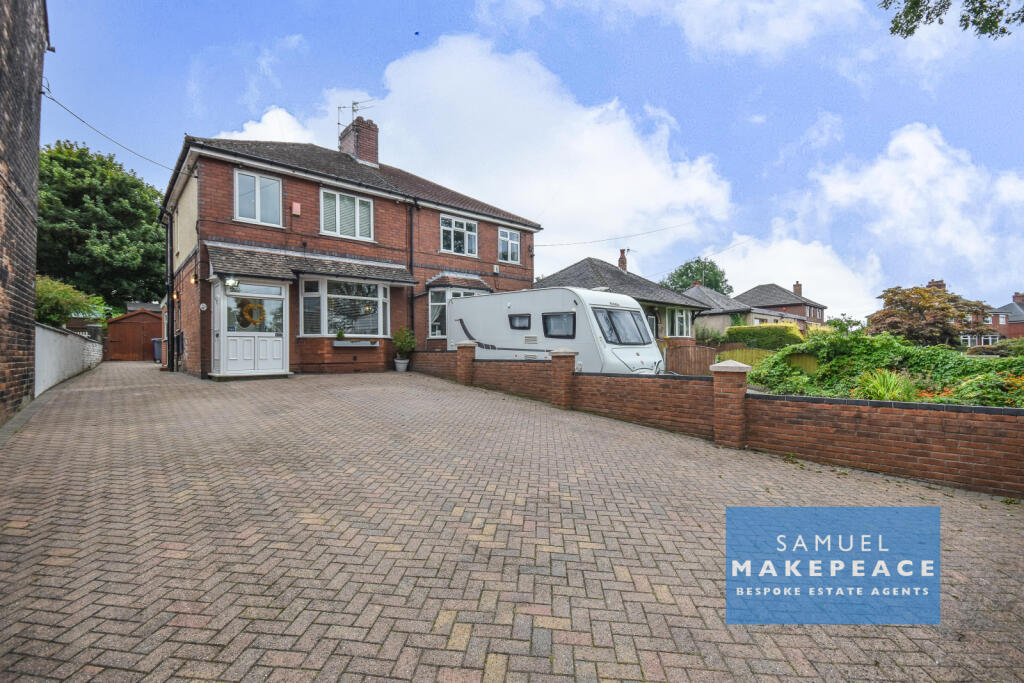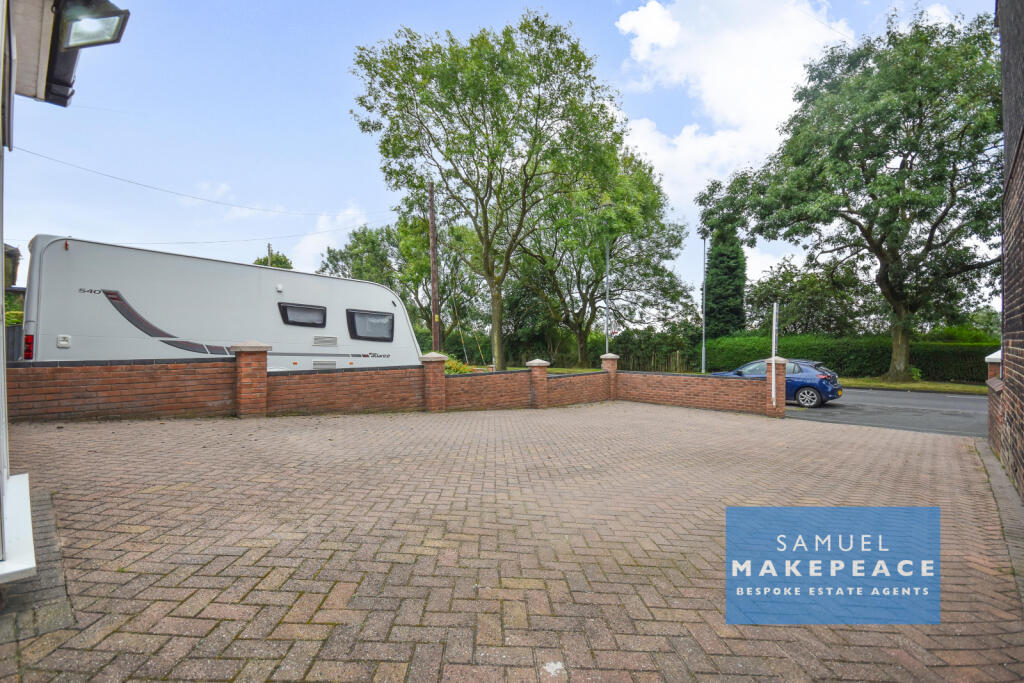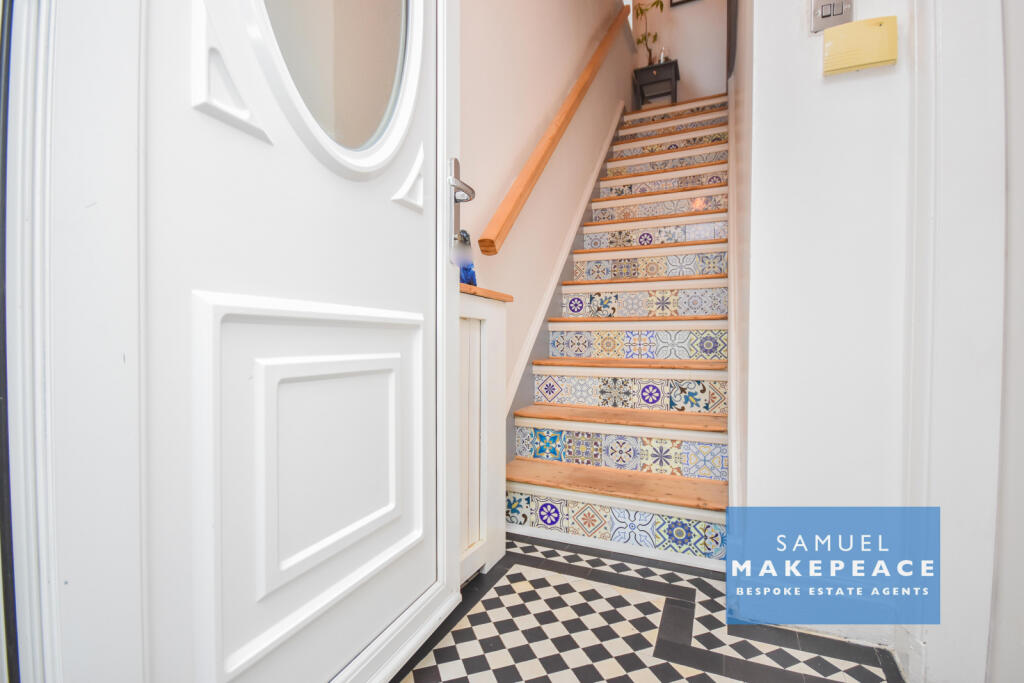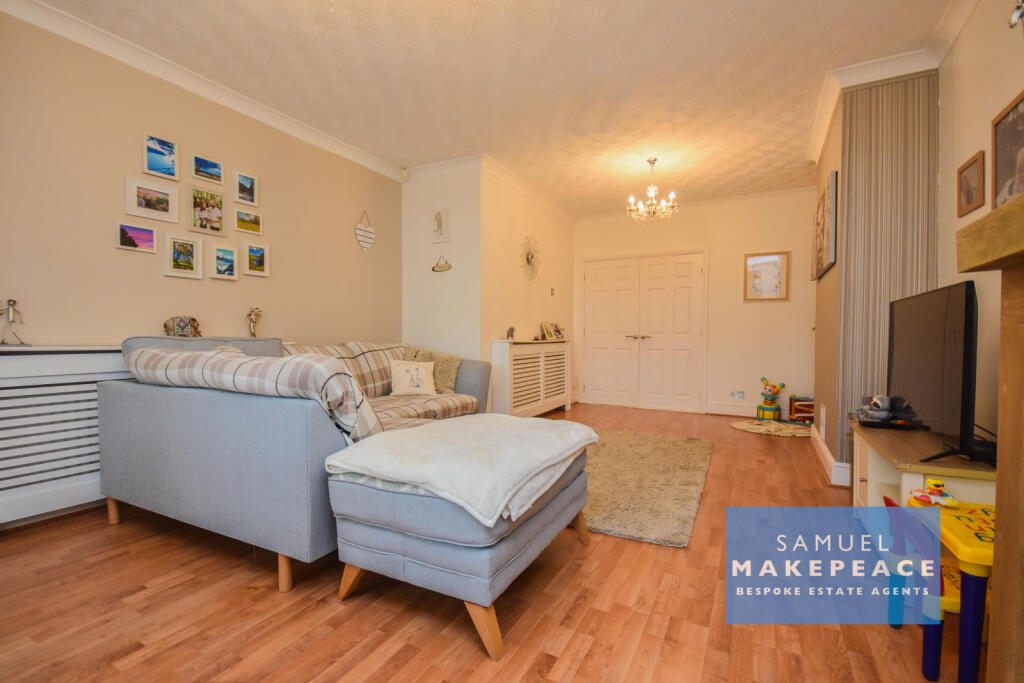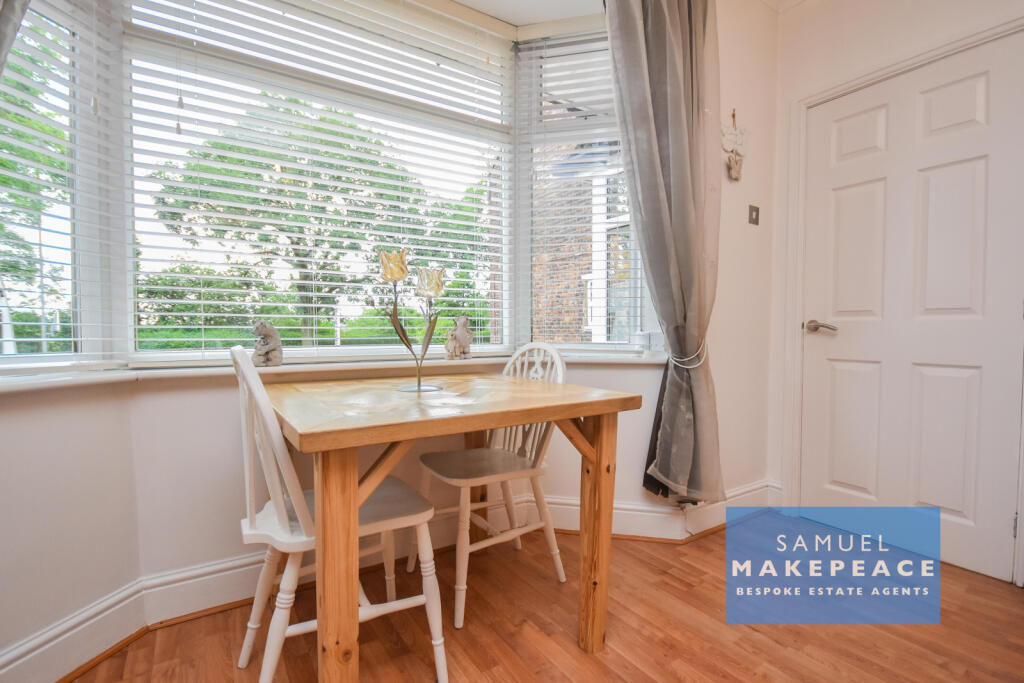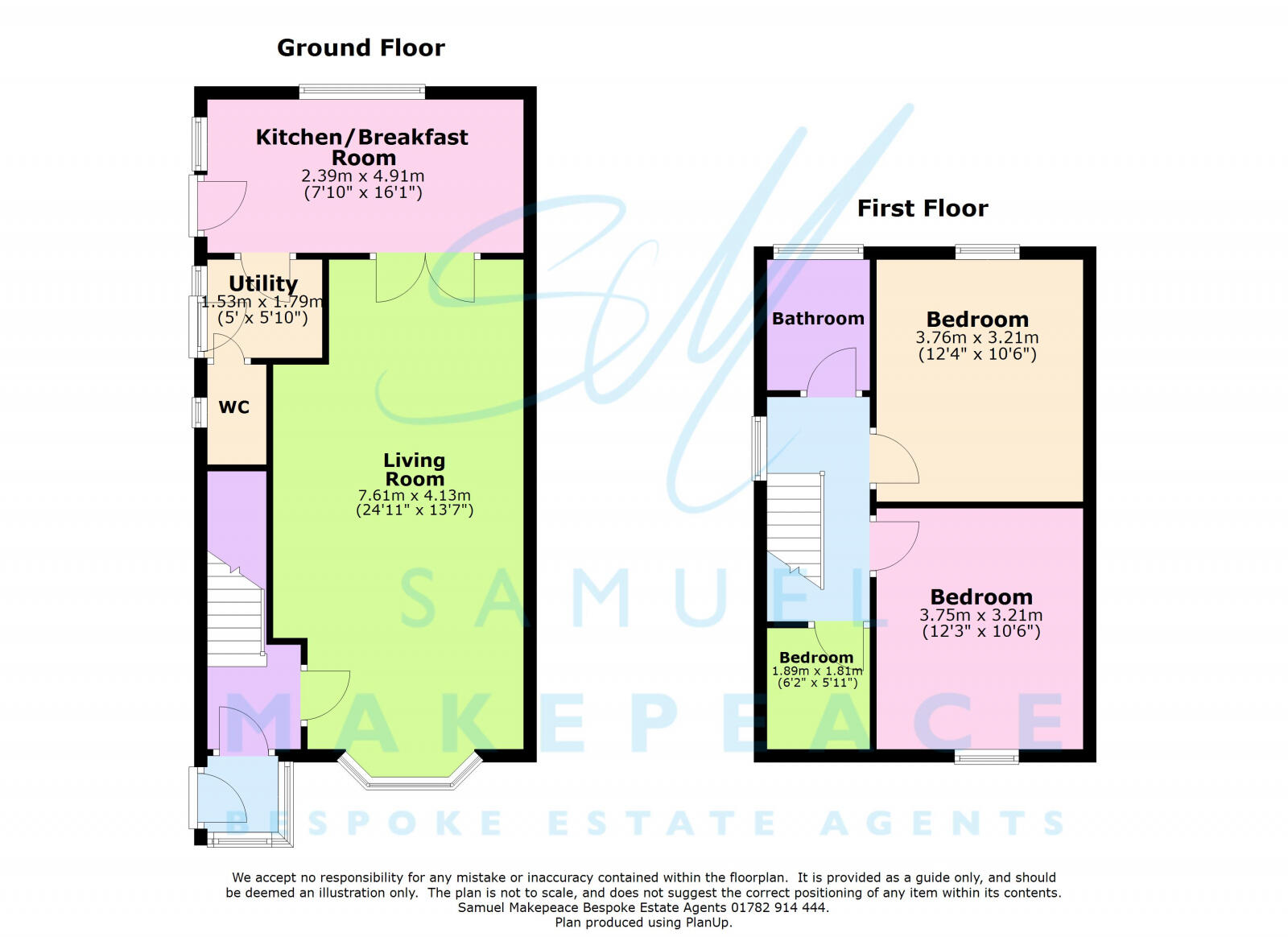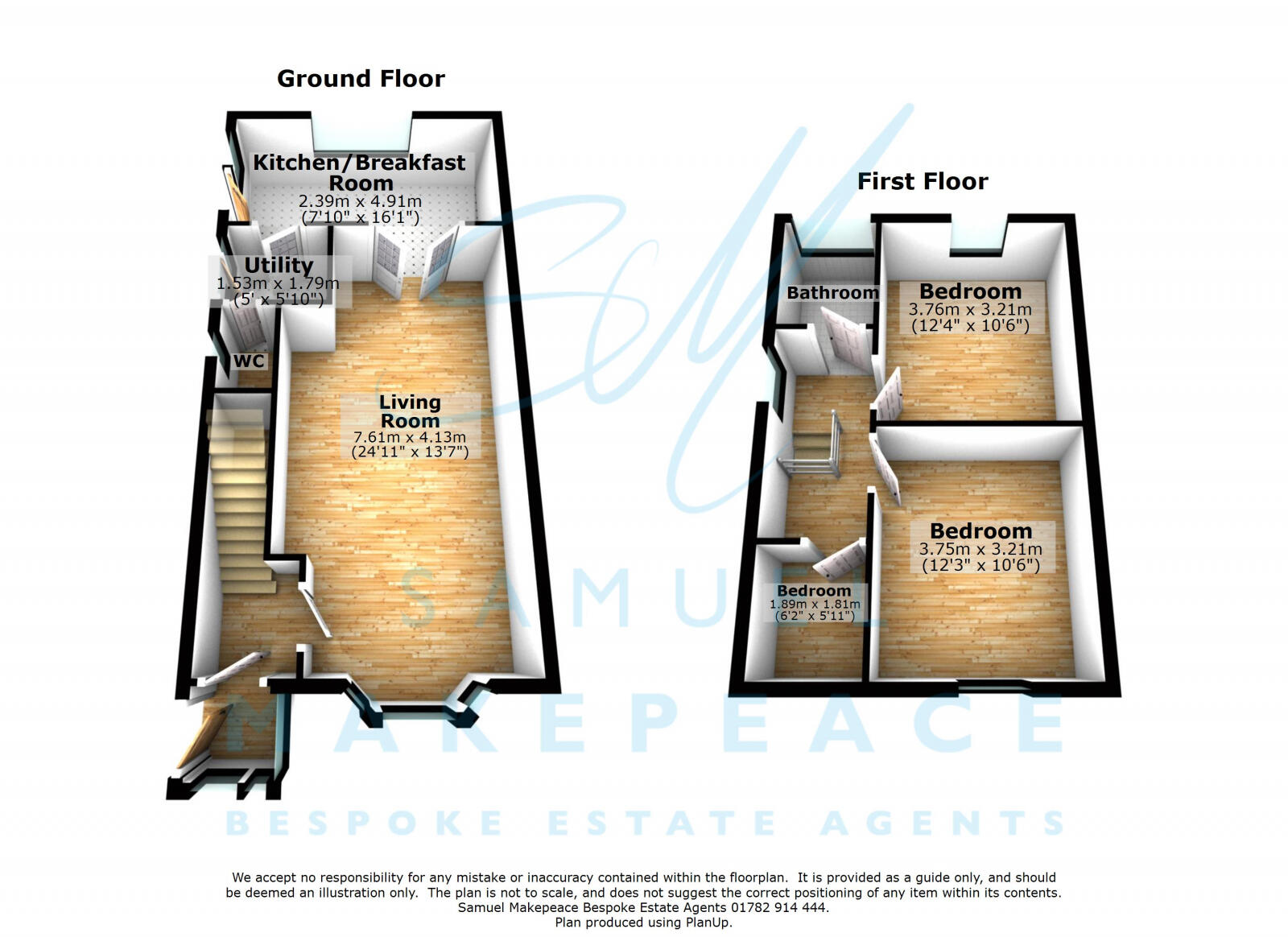- SOUGHT AFTER LOCATION +
- CLOSE TO LOCAL SCHOOLS, TRAVEL LINKS ,GP AND SHOPS +
- LARGE OPEN-PLAN LOUNGE DINER +
- LARGE KITCHEN WITH UTILITY ROOM +
- THREE BEDROOM +
- TILED STUNNING BATHROOM BATHROOM +
- GORGEOUS GARDEN TO THE REAR +
- PAVED DRIVEWAY FOR MULTIPLE +
- EXTENDED FAMILY HOME +
- CONTACT SAMUEL MAKEPEACE TODAY! +
WOAH! HOLD YOUR HORSES! MAKE THAT U-TURN STRAIGHT TO TURNHURST ROAD! Situated in a sought-after location of Packmoor, this property benefits from being perfectly located close to SCHOOLS, SHOPS, AND LOCAL GP. Entering the property through a porch way you reach the entrance hall with doors leading to every new rodeo! Leading into the OPEN PLAN LOUNGE DINER, decorated neutrally creating a warm and inviting atmosphere. The KITCHEN has room aplenty! with both fitted wall and base units storage is no issue! Further completing the ground floor is the UTILTY ROOM, perfect for hiding anything away. Upstairs, you will find THREE GOOD-SIZED BEDROOMS, two bedrooms boasting fitted wardrobes! The tiled family bathroom is the final room within the property, complete with bath and overhead shower. To the exterior, the rear garden is great for gatherings providing both a lawn and decking area to host the perfect summer BBQ. To the front, the property spoils you with an EXTENSIVE DRIVEWAY for multiple cars. SOACT FAST AND HOLD ON TIGHT CAUSE THIS ONE IS GOING TO GALLOP AWAY FAST! CONTACT SAMUEL MAKEPEACE BESPOKE ESTATE AGENTS!
ROOM DETAILS
INTERIOR
GROUND FLOOR
Porch
Double glazed windows and door.
Entrance Hall
Door to front aspect, radiator and Minton floor tiles.
Lounge/Diner
Double glazed box bay window to the front aspect, feature fire surround with gas fire, laminate flooring and two radiators
Kitchen / Breakfast Room
Double glazed windows and doors to the rear and side aspects. A range of wall and base units with complimentary worksurfaces/breakfast bar and a stainless steel sink drainer with a mixer tap. Integral electric oven and gas hob with stainless steel extractor hood overhead, space for a fridge/freezer. Cushioned flooring and radiator .
Utility Room
Double glazed window to the side aspect, spaces for a washing machine and tumble dryer with worksurface over and wall mounted boiler. Laminate flooring and radiator.
WC
Double glazed window to the side aspect. Combined vanity WC and wash hand basin, laminate flooring and radiator.
FIRST FLOOR
Landing
Double glazed window to the side aspect and loft access
Bedroom One
Double glazed window to the rear aspect, fitted wardrobes, and radiator.
Bedroom Two
Double glazed window to the front aspect, fitted wardrobes and radiator
Bedroom Three
Double glazed window to the front aspect and radiator
Bathroom
Double glazed window. A three-piece suite comprising of a paneled P bath with mains shower overhead, pedestal wash hand basin and low level WC. Vintage heated towel rail radiator and tiled flooring.
EXTERIOR
Front
A block paved driveway for up to 5 vehicles and access to the rear garden and garage.
Rear
A paved patio area leading to a laid lawn and a further decking area with a summer house. Access to the garage and driveway.
Parking Availability: Yes.
