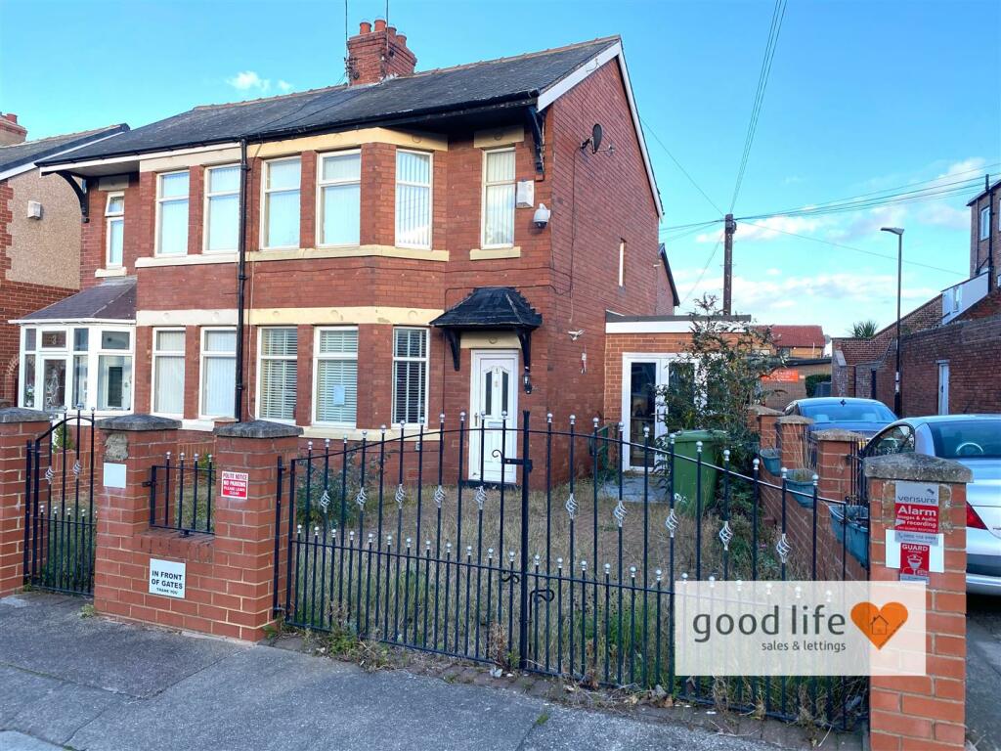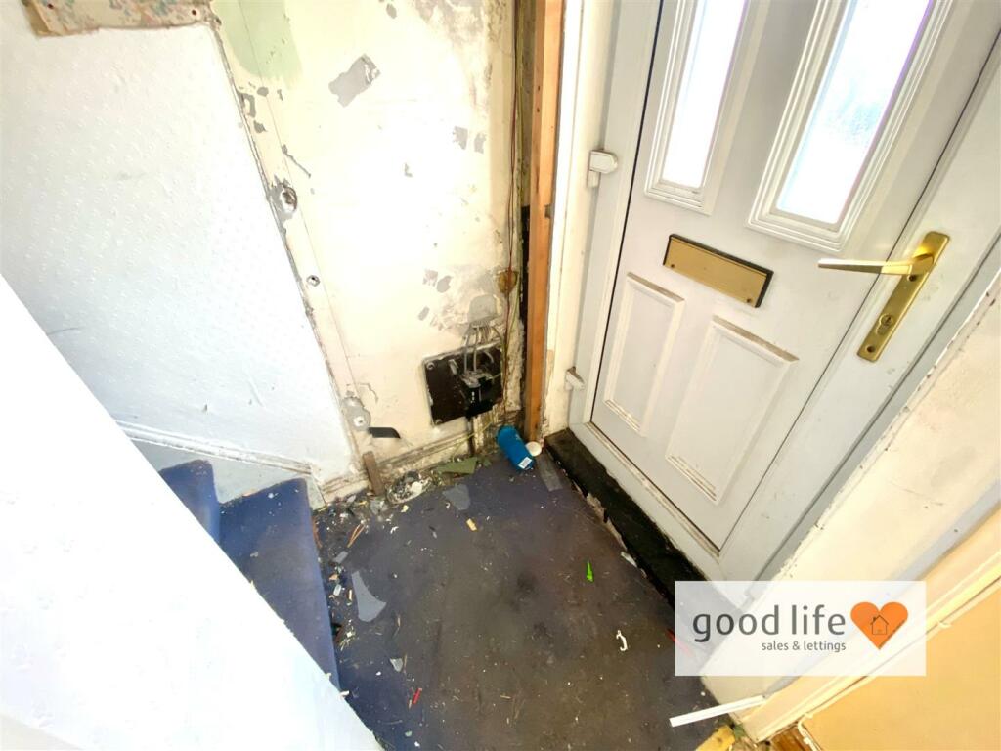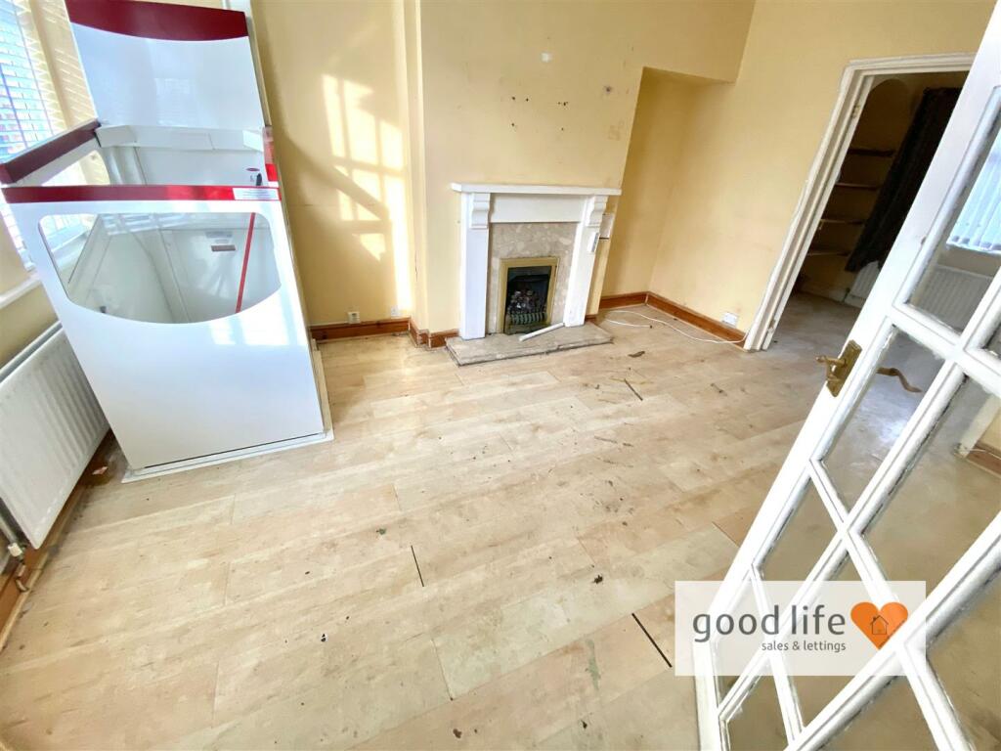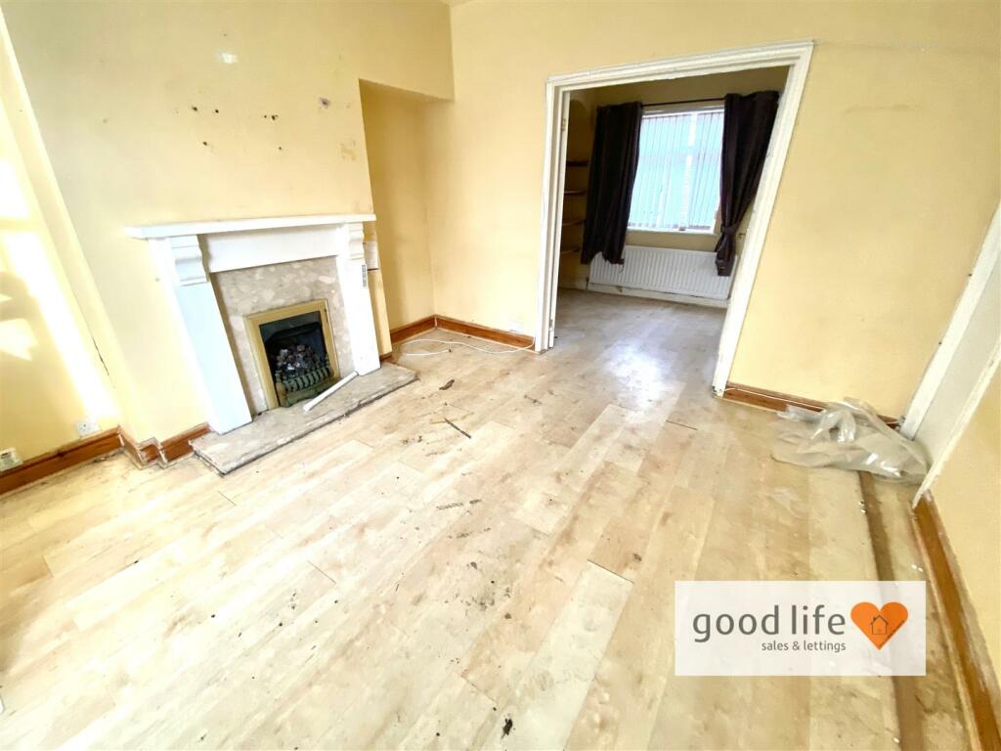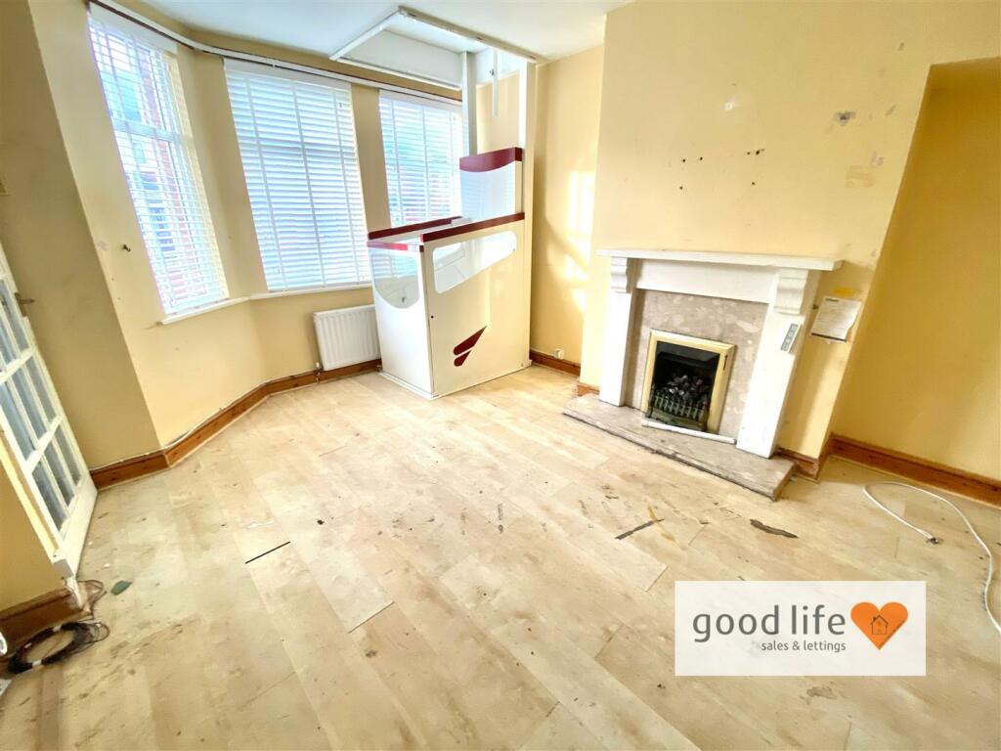- EXTENDED 2 BEDROOM SEMI-DETACHED HOME +
- LOCATED JUST OFF SEA ROAD +
- CLOSE TO SHOPS, AMENITIES & SEA FRONT +
- EPC RATING (to follow) +
- LOFT ROOM WITH FIXED STAIR ACCESS IN BEDROOM 2 +
- SOME MODERNISATION AND UPDATING REQUIRED +
- DRIVEWAY TO FRONT +
- SMALL REAR COURTYARD GARDEN +
EXTENDED 2 BEDROOM SEMI-DETACHED HOME - LOCATED JUST OFF SEA ROAD - CLOSE TO SHOPS, AMENITIES & SEA FRONT - LOFT ROOM WITH FIXED STAIR ACCESS IN BEDROOM 2 - SOME MODERNISATION AND UPDATING REQUIRED - DRIVEWAY TO FRONT - SMALL REAR COURTYARD GARDEN … Good Life Homes are delighted to bring to the market an extended 2 bedroom semi-detached home plus loft room located just off the eastern end of Sea Road within walking distance of shops, the sea front and with transport links to the wider area including the nearby Seaburn Metro. The property would benefit from some updating but a kitchen extension provides additional living space on the ground floor and a loft room provides additional storage with convenient access via a fixed staircase in bedroom 2. The current layout briefly comprises; driveway parking to front, lounge, dining room, kitchen, rear porch, rear courtyard garden, 2 first floor bedrooms, bathroom with wet-room style shower, loft room. Viewing arrangements can be made by contacting our local office. If you have a property to sell and would like valuation advice or guidance, please do not hesitate to ask us for assistance. Our fixed price selling fees start from just £995 on a no sale no fee basis which means you won’t pay us anything unless we sell your home! Call us and find out why so many people across Sunderland now choose Good Life to sell their home.
Introduction - EXTENDED 2 BEDROOM SEMI-DETACHED HOME - LOCATED JUST OFF SEA ROAD - CLOSE TO SHOPS, AMENITIES & SEA FRONT - LOFT ROOM WITH FIXED STAIR ACCESS IN BEDROOM 2 - SOME MODERNISATION AND UPDATING REQUIRED - DRIVEWAY TO FRONT - SMALL REAR COURTYARD GARDEN …
Entrance Hall - White uPVC double-glazed door leading into entrance hall. Carpet flooring, modern electric consumer unit which appears to have been installed on 10th may 2023. Electric meter, carpeted stairs first floor landing. Door leading off to lounge.
Lounge - 4.42m x 3.66m (14'6 x 12'0) - Laminate wood-effect flooring, 3 front facing white uPVC double-glazed windows, double radiator. Fireplace with built-in coal-effect gas fire and fire surround, under stairs cupboard. Lift providing access to first floor bedroom. Double doors leading off to dining room.
Dining Room - 3.81m x 2.44m (12'6 x 8'0) - Laminate wood-effect flooring, double radiator, rear facing wooden framed single-glazed window. Door leading off to lounge, double door opening to kitchen.
Kitchen - 3.35m x 2.79m (11'0 x 9'2 ) - Part of an extension to the original property with uPVC double glazed doors providing access from the front of the property. The kitchen extension has rear facing single-glazed wooden framed window, stainless steel sink with bowl and a half, single drainer and monobloc tap, wall mounted combi boiler.
First Floor Landing - 3 doors leading off, 2 to bedrooms and 1 to bathroom.
Bathroom - 1.98m x 1.83m (6'6 x 6'0) - Wet room style. Vinyl flooring, double radiator, rear facing white uPVC double-glazed window. White toilet with low level cistern, white sink with single pedestal and chrome taps, shower fed from the main hot water system with wet room style waste.
Bedroom 1 - 4.62m x 3.89m (15'2 x 12'9) - Laminate wood-effect flooring, radiator, 3 white uPVC double-glazed windows forming a bay and additional front facing uPVC double-glazed window. Lift in the corner of the room providing access from the lounge directly into the bedroom.
Bedroom 2 - 3.05m x 2.67m (10'0 x 8'9 ) - Carpet flooring, radiator, rear facing white uPVC double-glazed window. Fixed staircase leading to loft room.
Loft Room - Suitable for storage. Wooden framed double-glazed roof window and limited head height.
Externally - Driveway parking for at least 1 possibly more vehicles plus additional on street parking to the front and side. White uPVC double-glazed patio doors leading into the kitchen. Area of lawn
Small overgrown courtyard to the rear.
