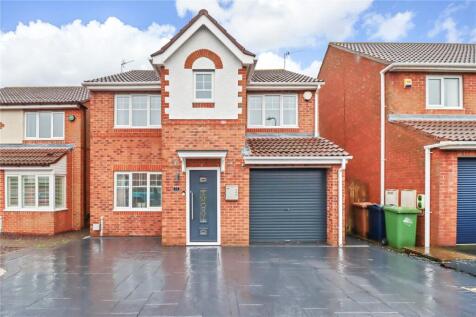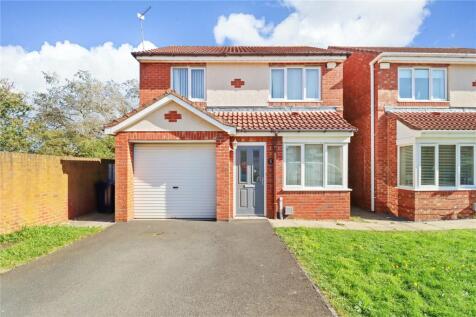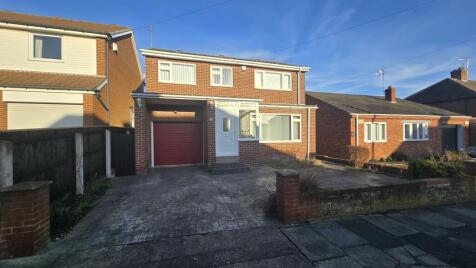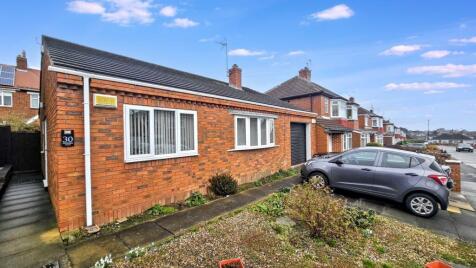4 Bed Detached House, Single Let, Sunderland, SR4 8RT, £342,995
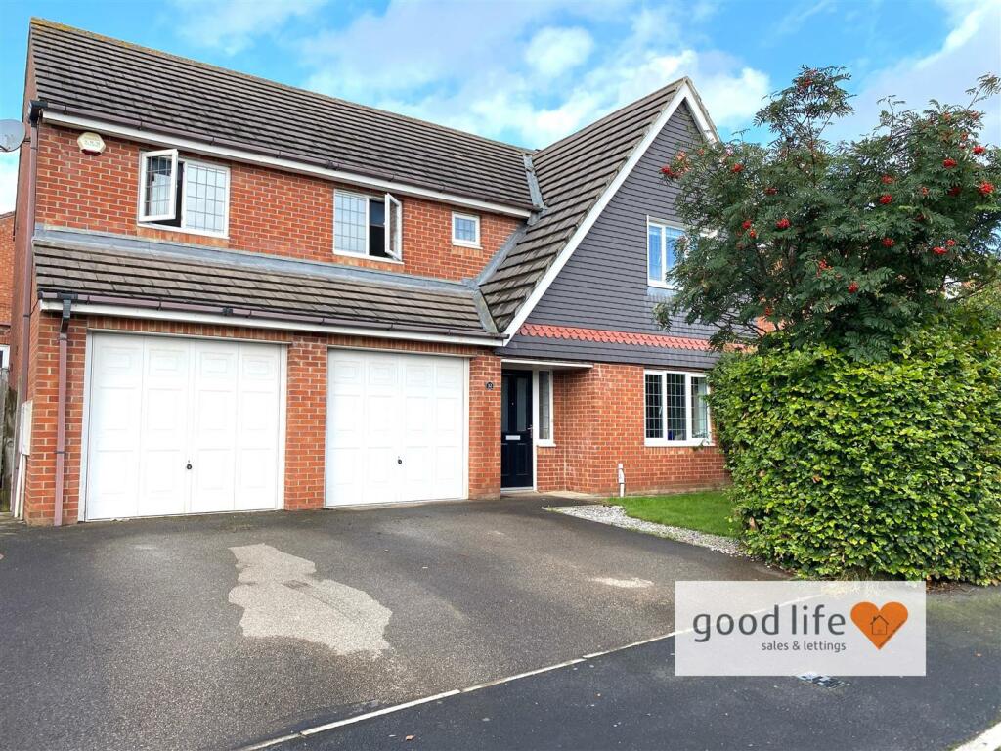
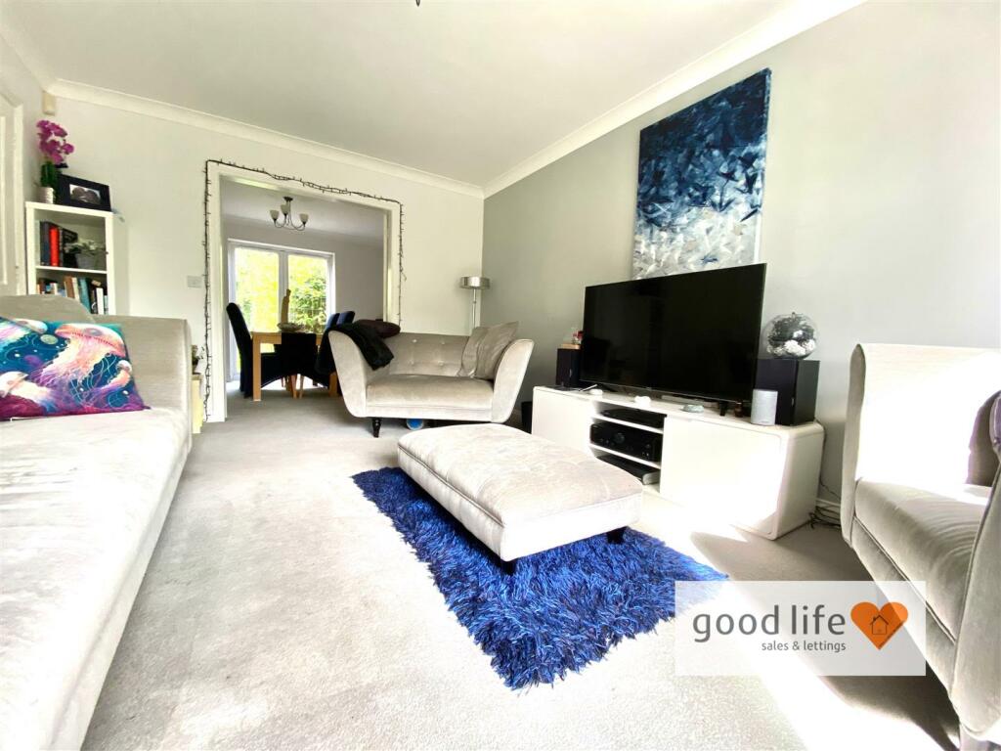
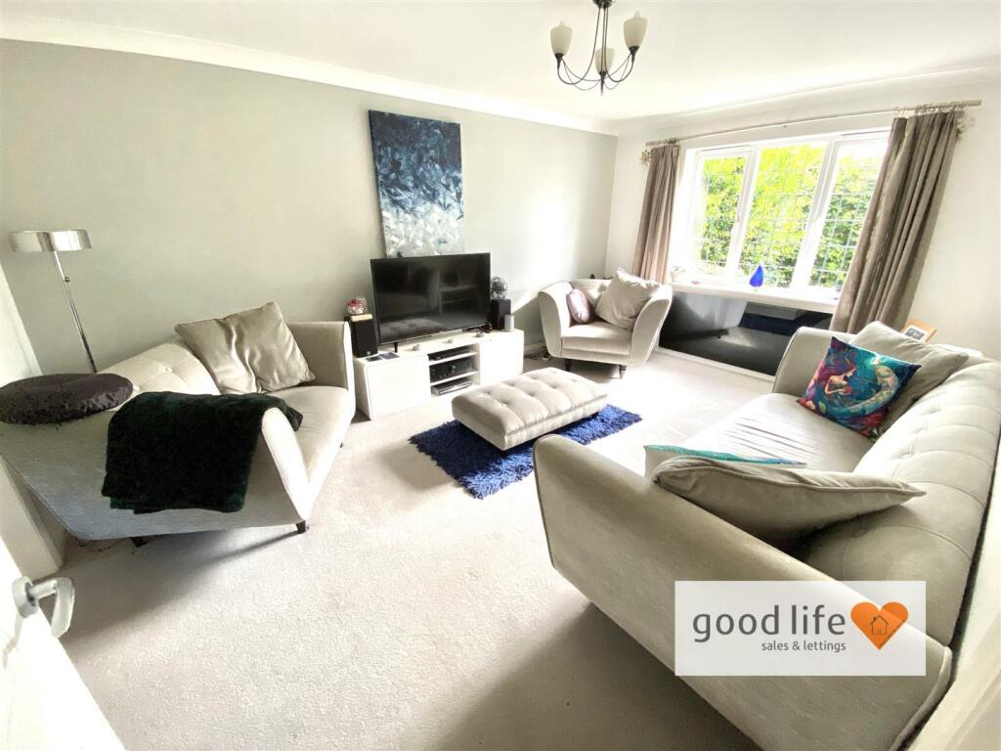
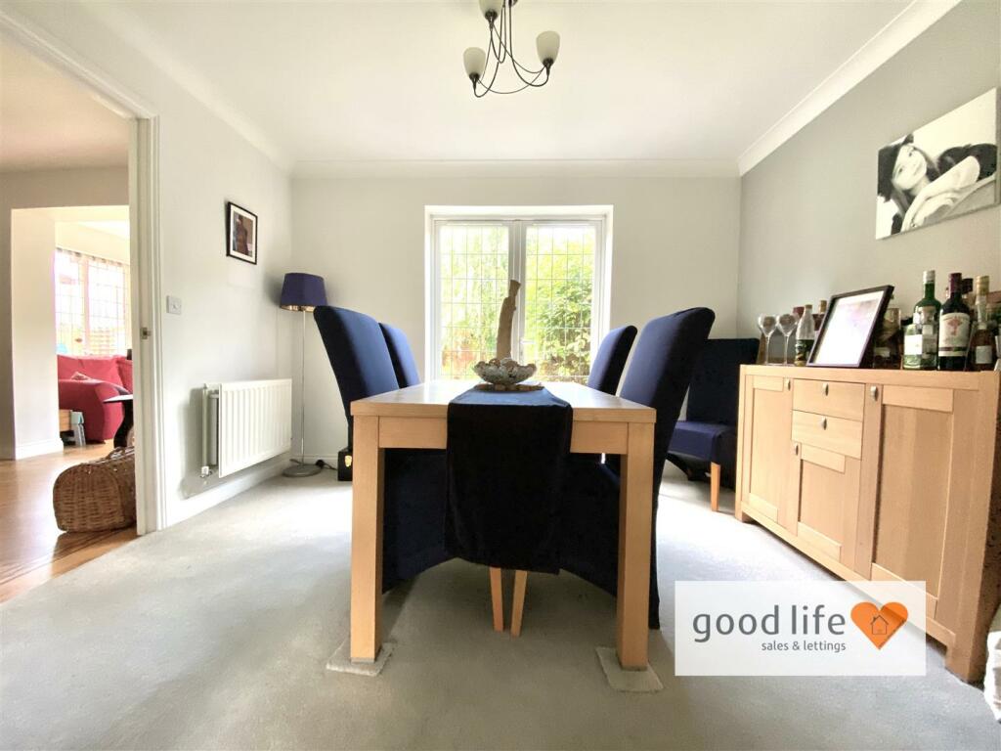
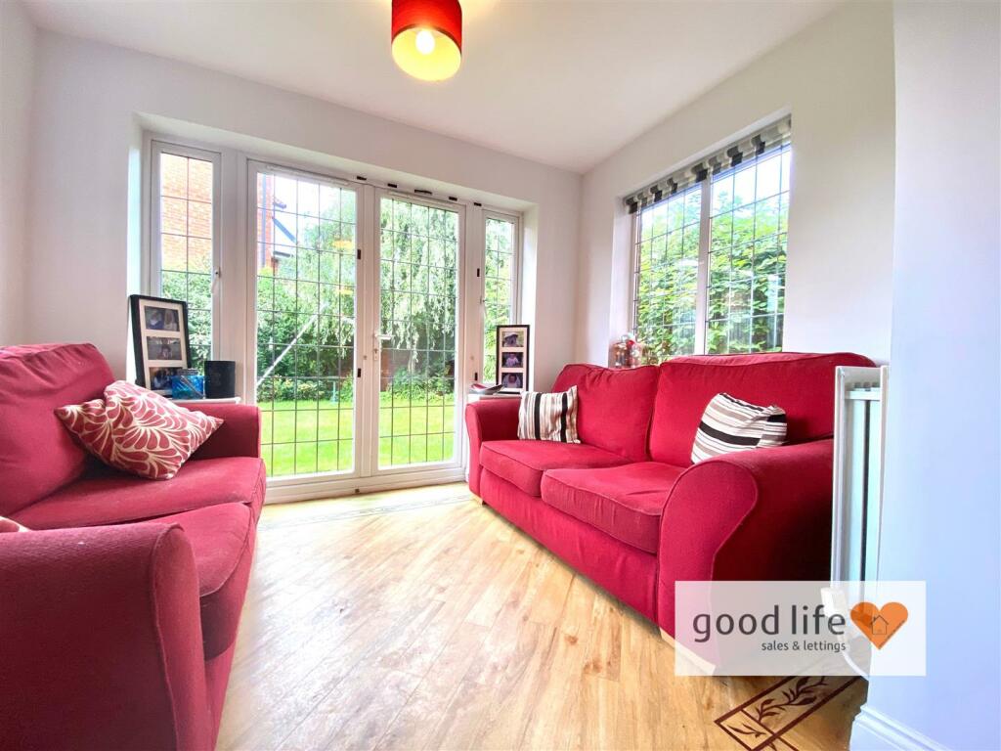
ValuationOvervalued
| Sold Prices | £130K - £540K |
| Sold Prices/m² | £1.2K/m² - £3.6K/m² |
| |
Square Metres | ~129.26 m² |
| Price/m² | £2.7K/m² |
Value Estimate | £221,577£221,577 |
Cashflows
Cash In | |
Purchase Finance | MortgageMortgage |
Deposit (25%) | £85,749£85,749 |
Stamp Duty & Legal Fees | £23,000£23,000 |
Total Cash In | £108,748£108,748 |
| |
Cash Out | |
Rent Range | £675 - £2,350£675 - £2,350 |
Rent Estimate | £698 |
Running Costs/mo | £1,231£1,231 |
Cashflow/mo | £-533£-533 |
Cashflow/yr | £-6,402£-6,402 |
Gross Yield | 2%2% |
Local Sold Prices
39 sold prices from £130K to £540K, average is £246K. £1.2K/m² to £3.6K/m², average is £1.7K/m².
| Price | Date | Distance | Address | Price/m² | m² | Beds | Type | |
| £283K | 05/21 | 0.04 mi | 1, Stirling Close, Sunderland, Tyne And Wear SR4 8RT | £2,447 | 116 | 4 | Detached House | |
| £275K | 11/20 | 0.04 mi | 10, Stirling Close, Sunderland, Tyne And Wear SR4 8RT | £2,391 | 115 | 4 | Detached House | |
| £325K | 04/21 | 0.04 mi | 11, Stirling Close, Sunderland, Tyne And Wear SR4 8RT | £1,684 | 193 | 4 | Detached House | |
| £318K | 03/23 | 0.06 mi | 49, Sutherland Drive, Sunderland, Tyne And Wear SR4 8RJ | £1,988 | 160 | 4 | Detached House | |
| £299.9K | 06/21 | 0.06 mi | 20, Sutherland Drive, Sunderland, Tyne And Wear SR4 8RJ | £2,819 | 106 | 4 | Detached House | |
| £257.5K | 08/21 | 0.09 mi | 5, Nairn Close, Sunderland, Tyne And Wear SR4 8RN | £2,269 | 114 | 4 | Detached House | |
| £295K | 05/21 | 0.1 mi | 4, Lanark Close, Sunderland, Tyne And Wear SR4 8RL | £1,745 | 169 | 4 | Detached House | |
| £322.5K | 02/23 | 0.11 mi | 9, Dumfries Close, Sunderland, Tyne And Wear SR4 8RR | £2,216 | 146 | 4 | Detached House | |
| £365K | 04/23 | 0.11 mi | 7, Dumfries Close, Sunderland, Tyne And Wear SR4 8RR | - | - | 4 | Detached House | |
| £242.5K | 02/21 | 0.11 mi | 3, Dumfries Close, Sunderland, Tyne And Wear SR4 8RR | £1,370 | 177 | 4 | Detached House | |
| £246K | 06/23 | 0.15 mi | 105, The Broadway, Sunderland, Tyne And Wear SR4 8PA | £1,500 | 164 | 4 | Semi-Detached House | |
| £287.5K | 04/22 | 0.17 mi | 124, The Broadway, Sunderland, Tyne And Wear SR4 8NX | - | - | 4 | Detached House | |
| £134K | 05/21 | 0.23 mi | 24, Springbank Road, Sunderland, Tyne And Wear SR3 4EF | £1,426 | 94 | 4 | Semi-Detached House | |
| £179K | 04/21 | 0.27 mi | 12, Cortina Avenue, Sunderland, Tyne And Wear SR4 8NE | - | - | 4 | Semi-Detached House | |
| £195K | 07/23 | 0.31 mi | 1, Corry Court, Sunderland, Tyne And Wear SR4 8NQ | £1,773 | 110 | 4 | Semi-Detached House | |
| £262.5K | 05/24 | 0.32 mi | 18, Brierfield Grove, Sunderland, Tyne And Wear SR4 8LZ | - | - | 4 | Semi-Detached House | |
| £279K | 03/24 | 0.36 mi | 18, Woodland Drive, Sunderland, Tyne And Wear SR4 8QR | - | - | 4 | Bungalow | |
| £154.9K | 03/21 | 0.4 mi | 20, Sackville Road, Sunderland, Tyne And Wear SR3 4DH | - | - | 4 | Semi-Detached House | |
| £150K | 09/23 | 0.46 mi | 70, Hadleigh Road, Sunderland, Tyne And Wear SR4 8BP | £1,648 | 91 | 4 | Semi-Detached House | |
| £130K | 08/21 | 0.57 mi | 41, Palgrove Road, Sunderland, Tyne And Wear SR4 8DX | £1,161 | 112 | 4 | Semi-Detached House | |
| £260K | 04/23 | 0.67 mi | 20, Ettrick Grove, Sunderland, Tyne And Wear SR4 8PZ | £3,561 | 73 | 4 | Semi-Detached House | |
| £325K | 06/23 | 0.67 mi | 5, Ettrick Grove, Sunderland, Tyne And Wear SR4 8PZ | - | - | 4 | Terraced House | |
| £240K | 06/23 | 0.83 mi | 49, Brockenhurst Drive, Sunderland, Tyne And Wear SR4 9NT | £2,376 | 101 | 4 | Terraced House | |
| £270K | 04/21 | 0.83 mi | 23, The Westlands, Sunderland, Tyne And Wear SR4 7RW | £1,609 | 168 | 4 | Terraced House | |
| £132K | 05/23 | 0.85 mi | 524, St Lukes Road, Sunderland, Tyne And Wear SR4 0HE | - | - | 4 | Semi-Detached House | |
| £220K | 12/23 | 0.87 mi | 8, The Westlands, Sunderland, Tyne And Wear SR4 7RN | - | - | 4 | Terraced House | |
| £148.5K | 11/20 | 0.9 mi | 46, Dene View Crescent, Sunderland, Tyne And Wear SR4 0LP | £1,326 | 112 | 4 | Semi-Detached House | |
| £153K | 01/24 | 0.91 mi | 48, Abingdon Street, Sunderland, Tyne And Wear SR4 7RU | - | - | 4 | Terraced House | |
| £320K | 01/23 | 0.91 mi | Waterford, Alpine Way, Sunderland, Tyne And Wear SR3 1TN | £3,077 | 104 | 4 | Detached House | |
| £185K | 11/21 | 0.93 mi | 25, Ewesley Road, Sunderland, Tyne And Wear SR4 7RJ | - | - | 4 | Terraced House | |
| £225K | 12/20 | 0.93 mi | 32, Ewesley Road, Sunderland, Tyne And Wear SR4 7RJ | £1,355 | 166 | 4 | Semi-Detached House | |
| £225K | 03/21 | 0.93 mi | 30, Ewesley Road, Sunderland, Tyne And Wear SR4 7RJ | £1,424 | 158 | 4 | Terraced House | |
| £230K | 02/24 | 0.93 mi | 30, Ewesley Road, Sunderland, Tyne And Wear SR4 7RJ | - | - | 4 | Terraced House | |
| £235K | 06/21 | 0.95 mi | 17, Horsley Gardens, Sunderland, Tyne And Wear SR3 1UN | - | - | 4 | Semi-Detached House | |
| £173K | 12/20 | 0.95 mi | 12, Horsley Gardens, Sunderland, Tyne And Wear SR3 1UN | £1,545 | 112 | 4 | Semi-Detached House | |
| £220K | 03/23 | 0.96 mi | 40, Ewesley Road, Sunderland, Tyne And Wear SR4 7PR | £1,272 | 173 | 4 | Terraced House | |
| £540K | 10/22 | 0.97 mi | 14, Thomas Hawksley Park, Sunderland, Tyne And Wear SR3 1UY | £2,580 | 209 | 4 | Detached House | |
| £505K | 11/22 | 0.99 mi | 9, Thomas Hawksley Park, Sunderland, Tyne And Wear SR3 1UY | - | - | 4 | Detached House | |
| £450K | 12/22 | 1 mi | 11, Thomas Hawksley Park, Sunderland, Tyne And Wear SR3 1UY | - | - | 4 | Detached House |
Local Rents
14 rents from £675/mo to £2.4K/mo, average is £838/mo.
| Rent | Date | Distance | Address | Beds | Type | |
| £850 | 09/24 | 0.22 mi | - | 3 | Terraced House | |
| £850 | 09/24 | 0.22 mi | Goole Road, Sunderland, SR4 | 3 | Terraced House | |
| £785 | 11/24 | 0.35 mi | - | 3 | Semi-Detached House | |
| £825 | 02/25 | 0.35 mi | - | 3 | Semi-Detached House | |
| £750 | 09/24 | 0.36 mi | Gleneagles Road, Grindon, Sunderland | 3 | Semi-Detached House | |
| £915 | 03/25 | 0.38 mi | - | 3 | Semi-Detached House | |
| £2,350 | 03/25 | 0.44 mi | - | 3 | Semi-Detached House | |
| £1,350 | 02/25 | 0.44 mi | - | 3 | Semi-Detached House | |
| £700 | 09/24 | 0.45 mi | - | 3 | Semi-Detached House | |
| £895 | 04/25 | 0.45 mi | - | 3 | Terraced House | |
| £875 | 09/24 | 0.47 mi | Hevingham Close, Havelock Park, Sunderland, Tyne and Wear, SR4 | 3 | Semi-Detached House | |
| £675 | 09/24 | 0.57 mi | - | 3 | Flat | |
| £695 | 12/24 | 0.57 mi | - | 3 | Flat | |
| £735 | 04/25 | 0.61 mi | - | 3 | Semi-Detached House |
Local Area Statistics
Population in SR4 | 41,79441,794 |
Population in Sunderland | 183,740183,740 |
Town centre distance | 0.88 miles away0.88 miles away |
Nearest school | 0.10 miles away0.10 miles away |
Nearest train station | 1.05 miles away1.05 miles away |
| |
Rental demand | Landlord's marketLandlord's market |
Rental growth (12m) | +36%+36% |
Sales demand | Seller's marketSeller's market |
Capital growth (5yrs) | +17%+17% |
Property History
Listed for £342,995
November 14, 2024
Description
- IMPRESSIVE ATTRACTIVE 4 BEDROOM DETACHED HOME +
- DOUBLE GARAGE & DOUBLE DRIVEWAY +
- 2 EN SUITE BEDROOMS +
- EPC RATING C +
- ALL BEDROOMS DOUBLE IN SIZE +
- PART OPEN PLAN REAR WITH FAMILY ROOM LEADING OFF +
- SEPARATE UTILITY +
- LARGEST STYLE OF HOME BUILT ON THE DEVELOPMENT WITH PRIVATE VIRTUALLY NOT OVERLOOKED TO REAR +
- FREEHOLD +
IMPRESSIVE ATTRACTIVE 4 BEDROOM DETACHED HOME - DOUBLE GARAGE & DOUBLE DRIVEWAY - 2 EN SUITE BEDROOMS - ALL BEDROOMS DOUBLE IN SIZE - PART OPEN PLAN REAR WITH FAMILY ROOM LEADING OFF - SEPARATE UTILITY - LARGEST STYLE OF HOME BUILT ON THE DEVELOPMENT WITH PRIVATE VIRTUALLY NOT OVERLOOKED TO REAR… Good Life Homes are delighted to bring to the market one of the few larger-style impressive homes built on this popular development central for just about everything! Benefitting from 4 double bedrooms (2 with en suite) plus family bathroom, the property also has a genuine double 2 car garage and double driveway to the front, lovely lounge with doors leading through to rear dining room and a generous kitchen with family room leading off and separate utility with integral door into garage. Situated on a corner plot with a vert private rear garden, we unreservedly recommend viewing at the earliest opportunity. Please note the freehold is currently being purchased which means on completion the freehold will be in place. Viewing arrangements can be made by contacting the office. If you have a property to sell and would like valuation advice or guidance, please do not hesitate to ask us for assistance. Our fixed price selling fees start from just £995 on a no sale no fee basis which means that you’ll pay us nothing unless we sell your home! Call us and find out why so many people across Sunderland now choose Good Life to sell their home.
Introduction - IMPRESSIVE ATTRACTIVE 4 BEDROOM DETACHED HOME - DOUBLE GARAGE & DOUBLE DRIVEWAY - 2 EN SUITE BEDROOMS - ALL BEDROOMS DOUBLE IN SIZE - PART OPEN PLAN REAR WITH FAMILY ROOM LEADING OFF - SEPARATE UTILITY - LARGEST STYLE OF HOME BUILT ON THE DEVELOPMENT WITH PRIVATE VIRTUALLY NOT OVERLOOKED TO REAR…
Entrance Hall - Quality LVT flooring, white uPVC double-glazed window front facing, radiator. Carpeted stairs to first floor landing. Door leading off to lounge. Door leading off to breakfasting kitchen. Door leading off to WC.
Wc - 5' 0'' x 2' 7'' (1.52m x 0.79m) - Vinyl wood-effect flooring, hand basin with chrome taps, toilet with low level cistern, radiator, extractor fan.
Lounge - 16' 4'' x 11' 0'' (4.97m x 3.35m) - Carpet flooring, white uPVC double-glazed window front facing, double radiator. Double doors leading through to dining room.
Dining Room - 9' 9'' x 11' 3'' (2.97m x 3.43m) - Carpet flooring, double radiator, double doors leading through into lounge. White uPVC double-glazed patio doors leading out to rear patio and garden. Door leading off to dining kitchen.
Dining Kitchen - 19' 3'' x 9' 8'' (5.86m x 2.94m) - Quality LVT flooring, double radiator, white uPVC double-glazed window rear facing. Door leading off to entrance hall. Door leading off to dining room. Door leading off to utility room. Fitted kitchen with a range of wall and floor units in a light wood-effect finish with contrasting laminate work surface. Integrated electric oven, 4 ring gas hob with integrated extractor. Stainless steel sink with single bowl, single drainer and matching Monobloc tap. Space and plumbing for washing machine and dishwasher. Breakfast bar style return to kitchen. Partly open plan to the dining kitchen is a separate family room leading off to the rear.
Family Room - 7' 1'' x 10' 0'' (2.16m x 3.05m) - Open plan and leading off the main dining kitchen with a continuation of the LVT flooring from the kitchen, double radiator, white uPVC double-glazed windows and white uPVC double-glazed patio doors leading out and with views of the rear garden.
Utility Room - 10' 7'' x 5' 6'' (3.22m x 1.68m) - LVT flooring, radiator, double-glazed door leading out to the rear garden. A range of base units with stainless steel sink and chrome tap. Ample storage. Plumbing for washing machine. Wall mounted central heating boiler. Integral door leading off to garage.
Garage - 18' 0'' x 17' 0'' (5.48m x 5.18m) - Double garage with two separate garage doors providing comfortable vehicle access. Electric lighting and sockets. The garage is also the location for the electric consumer unit.
First Floor Landing - Built-in cupboard providing additional storage which is also the location for the hot water cylinder. 5 doors leading off; 4 to bedrooms, 1 to bathroom.
Master Bedroom - 18' 2'' x 10' 0'' (5.53m x 3.05m) - Lovely master bedroom with carpet flooring, double radiator, 2 white uPVC double-glazed windows front facing. Open plan doorway leading to dressing/wardrobe area which measures an additional 5’0 by 7’4 (approximately) and acts as a natural passage way to the en suite.
En Suite - 6' 0'' x 7' 3'' (1.83m x 2.21m) - Tiled flooring, radiator, white uPVC double-glazed window with privacy glass rear facing. Fitted bathroom furniture including toilet with concealed cistern and push button flush. Sink with chrome tap built into vanity unit and ample storage cupboards beneath and to the side. There is a double walk-in shower cubicle with glass shower screen and shower fed from the main hot water system. Stylish tiling around the shower area. Recess lights to ceiling. Extractor fan.
Bedroom 2 - 15' 2'' x 11' 0'' (4.62m x 3.35m) - Also an impressive double bedroom with en suite leading off, including carpet flooring, radiator, white uPVC double-glazed window front facing. Door leading off to en suite shower room.
En Suite Shower Room - 6' 10'' x 7' 4'' (2.08m x 2.23m) - Measurements taken at widest points.
LVT flooring, white uPVC double-glazed window front facing, extractor fan. White sink with single pedestal and chrome taps. White toilet with low level cistern. Radiator. Single shower cubicle with pivot door and shower fed from the main hot water system.
Bedroom 3 - 11' 0'' x 9' 3'' (3.35m x 2.82m) - Also a double bedroom with carpet flooring, radiator, white uPVC double-glazed window rear facing. Double built-in wardrobes supplying a good degree of storage and hanging space.
Bedroom 4 - 10' 8'' x 11' 3'' (3.25m x 3.43m) - Measurements taken at widest points.
Also a double bedroom with carpet flooring, radiator, white uPVC double-glazed window front facing.
Family Bathroom - 6' 6'' x 6' 0'' (1.98m x 1.83m) - LVT flooring, radiator, white uPVC double-glazed window with privacy glass rear facing. White bathroom suite comprising of; toilet with low level cistern, sink with single pedestal and chrome taps, bath with panel and chrome taps. Walls completely finished in a ceramic tile. Extractor fan.
Externally - To the front is a large double driveway leading to double garage with an area of lawn which could further increase driveway parking. Double-glazed door leading into entrance hall.
The property enjoys a generous rear garden plot with an extensive paved patio area immediately adjacent to the house and an area of lawn with mature shrubs providing a good degree of privacy.
Similar Properties
Like this property? Maybe you'll like these ones close by too.
4 Bed House, Single Let, Sunderland, SR4 8RJ
£290,000
a month ago • 129 m²
3 Bed House, Single Let, Sunderland, SR4 8RP
£210,000
1 views • 7 months ago • 95 m²
4 Bed House, Single Let, Sunderland, SR4 9HA
£274,950
2 views • 3 months ago • 129 m²
2 Bed Bungalow, Single Let, Sunderland, SR4 9HA
£199,950
2 months ago • 68 m²
