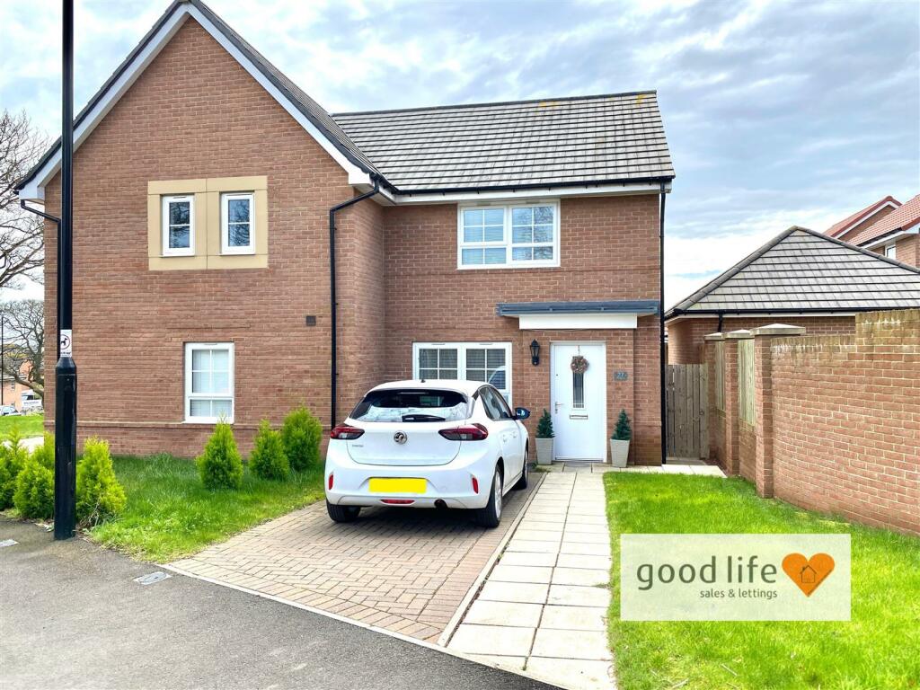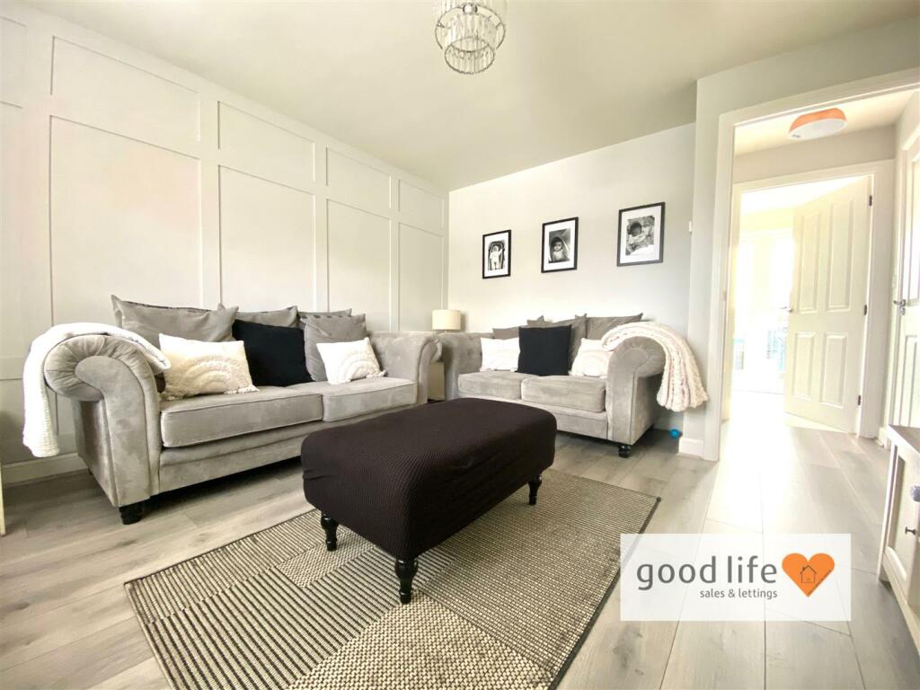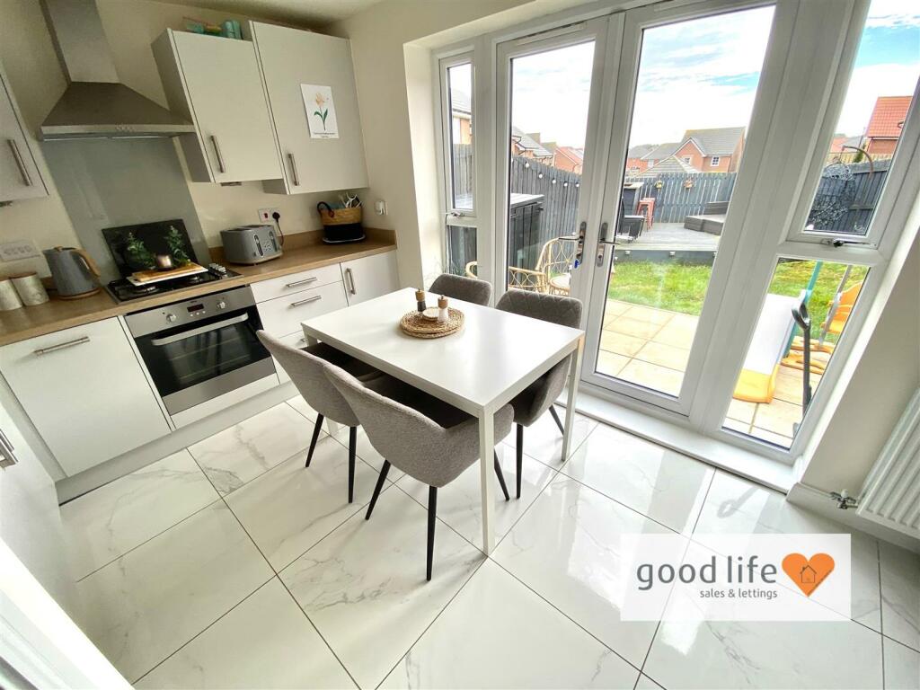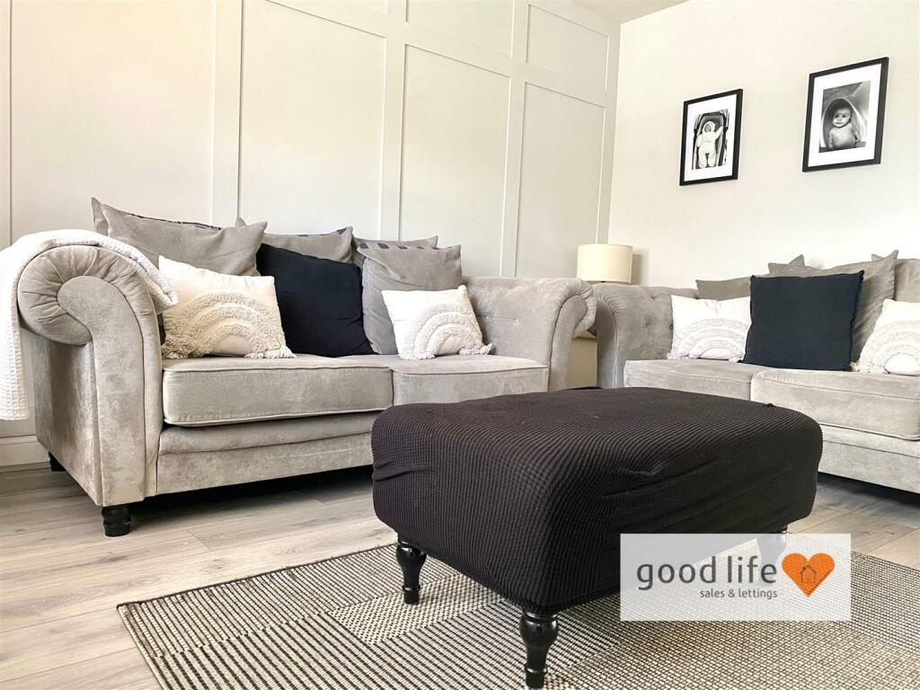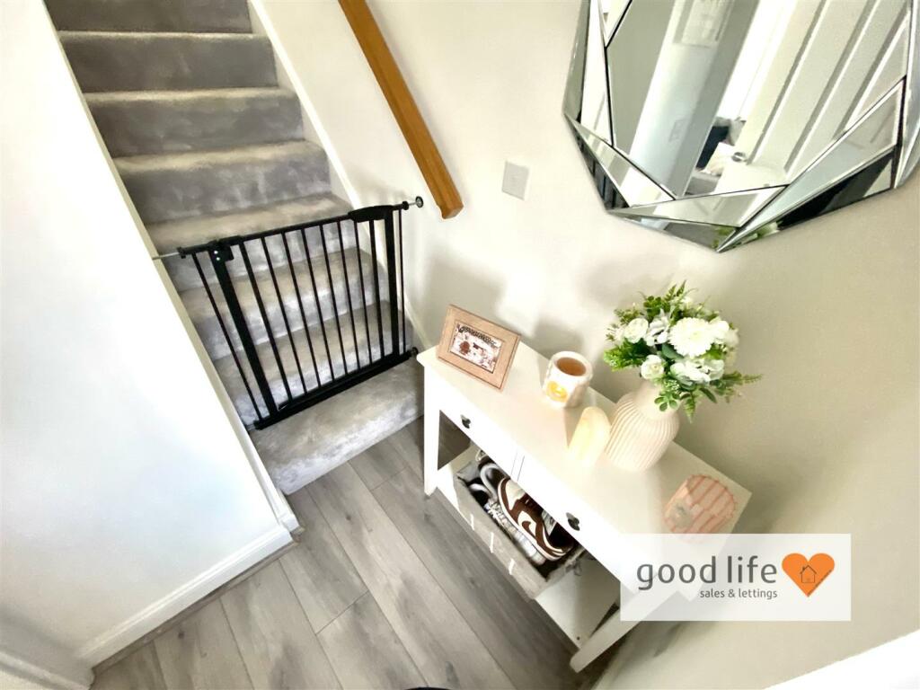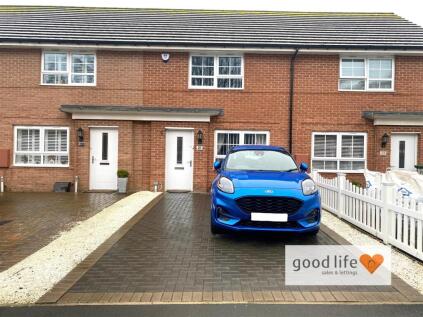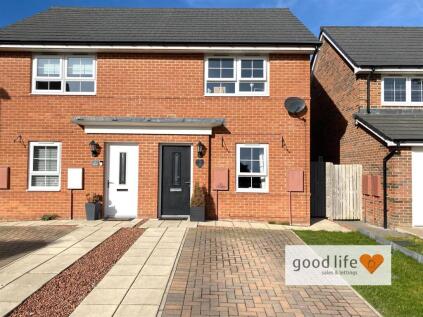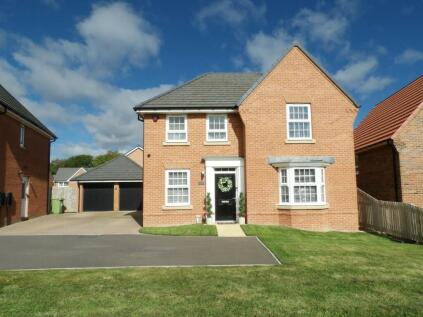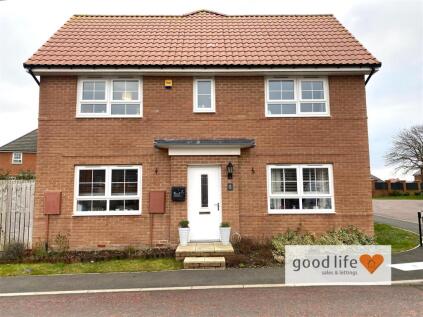- BEAUTIFULLY PRESENTED 2 DOUBLE BEDROOM SEMI-DETACHED HOME +
- GREAT LOCATION WITHIN THE DEVELOPMENT WITH GREEN VIEWS TO FRONT +
- SOUTH FACING REAR GARDEN +
- EPC RATING B +
- FABULOUS KITCHEN WITH DOORS AND WINDOWS LEADING OUT TO TERRIFIC REAR GARDEN PLOT +
- LOVELY BATHROOM +
- STYLISH WALL PANELLING & TASTEFUL DECOR THROUGHOUT +
BEAUTIFULLY PRESENTED 2 DOUBLE BEDROOM SEMI-DETACHED HOME - GREAT LOCATION WITHIN THE DEVELOPMENT WITH GREEN VIEWS TO FRONT - SOUTH FACING REAR GARDEN - FABULOUS KITCHEN WITH DOORS AND WINDOWS LEADING OUT TO TERRIFIC REAR GARDEN PLOT - LOVELY BATHROOM - STYLISH WALL PANELLING & TASTEFUL DECOR THROUGHOUT…
Good Life Homes are delighted to bring to the market a wonderful 2 bedroom semi-detached home occupying an envious position with the sought after Cherry Tree Park Development. Part of a quality build by award winning David Wilson Homes, this stylish home also enjoys a south facing rear garden plot which means you’ll enjoy sunshine for the majority of the day, weather permitting of course! Internally, the property is extremely well presented in tasteful tones with some on-trend wall-panelling too. With multi-car driveway, the internal layout briefly comprises; lounge, dining kitchen, 2 double bedrooms, bathroom, gardens to front and rear.
Viewing arrangements can be made by contacting our local office. If you have a property to sell and would like valuation advice or guidance, please do not hesitate to ask us for assistance. Our fixed price selling fees start from just £995 on a no sale no fee basis which means that you’ll pay nothing unless we sell your home! Call us and find out why so many people across Sunderland now choose Good Life to sell their home.
Introduction - BEAUTIFULLY PRESENTED 2 DOUBLE BEDROOM SEMI-DETACHED HOME - GREAT LOCATION WITHIN THE DEVELOPMENT WITH GREEN VIEWS TO FRONT - SOUTH FACING REAR GARDEN - FABULOUS KITCHEN WITH DOORS AND WINDOWS LEADING OUT TO TERRIFIC REAR GARDEN PLOT - LOVELY BATHROOM - STYLISH WALL PANELLING & TASTEFUL DECOR THROUGHOUT…
Entrance Hall - Entrance via GRP double-glazed door. Grey laminate flooring, carpeted stairs to first floor landing. Door leading off to lounge.
Lounge - 13' 0'' x 11' 6'' (3.96m x 3.50m) - Light grey laminate wood-effect flooring, radiator, front facing white uPVC double-glazed window with Georgian bars and really pleasant views towards Ryhope pumping station. Feature wall which has been panelled and door leading off internal lobby.
Rear Lobby - Light grey laminate wood-effect flooring, door leading off to kitchen/dining room, door leading off to WC.
Wc - 5' 10'' x 2' 9'' (1.78m x 0.84m) - Vinyl tile-effect flooring. radiator, toilet with low level cistern, sink with single pedestal and chrome tap. Extractor fan.
Dining Kitchen - 14' 7'' x 10' 0'' (4.44m x 3.05m) - Absolutely stunning dining kitchen with Karra style porcelain tile flooring, light grey kitchen with light wood-effect laminate work surface for stylish effect, stainless steel sink with single bowl, single drainer and Monobloc tap. Integrated electric oven, 4 ring gas and feature extractor chimney in stainless steel finish with splash back. Double integrated fridge/freezer, integrated dishwasher, integrated washing machine. Double radiator, built-in cupboard providing additional storage, recessed lights to ceiling. Sufficient space for dining table and chairs. One of the great things about this particular room is the southern aspect with lovely white uPVC double-glazed patio doors and windows either side allowing lots of lights into the space and full views of the patio and garden beyond.
First Floor Landing - Radiator concealed behind cover, side facing white uPVC double-glazed window, loft hatch. 3 doors leading off, 2 to bedrooms and 1 to bathroom.
Bedroom 1 - 11' 7'' x 11' 0'' (3.53m x 3.35m) - A nice double. Carpet flooring, radiator, front facing white uPVC double-glazed window with lovely open views. 2 built-in cupboards providing additional storage, ample space for wardrobes etc.
Bedroom 2 - 11' 2'' x 8' 2'' (3.40m x 2.49m) - Carpet flooring, radiator, rear facing white uPVC double-glazed window. Feature panelled wall. This is also a good size double bedroom.
Bathroom - 6' 7'' x 6' 2'' (2.01m x 1.88m) - Vinyl wood-effect flooring, radiator, rear facing white uPVC double-glazed window with privacy glass. White toilet with low level cistern, white sink with single pedestal and chrome tap, white bath with panel, chrome tap with separate shower fed from the main hot water system with glass shower screen over. Stylish tile choices around the bath area. Electric shaving point, extractor fan.
Externally - Really long block paved driveway suitable for parking 1 or more vehicles with lawn front garden to either side, access down the side of the property to the rear.
The current owners have had the garden landscaped with large area of paved patio immediately adjacent to the house. Area of grassed, raised decked patio to the bottom of the garden. please note that the property is south facing to the rear and enjoys sunshine for the majority of the day weather permitting.
