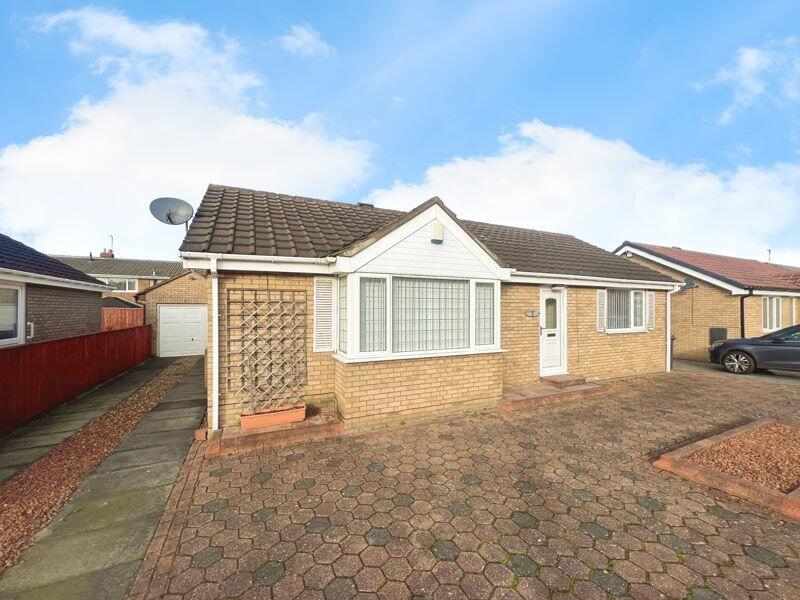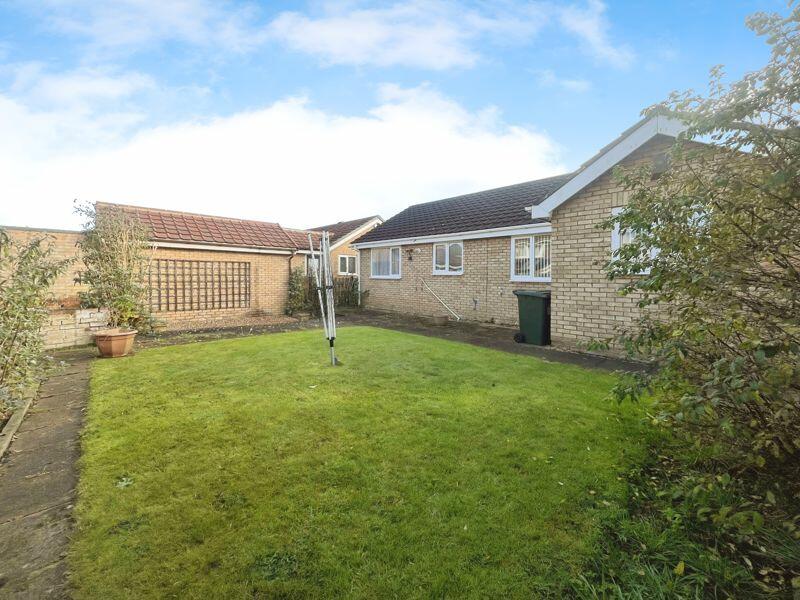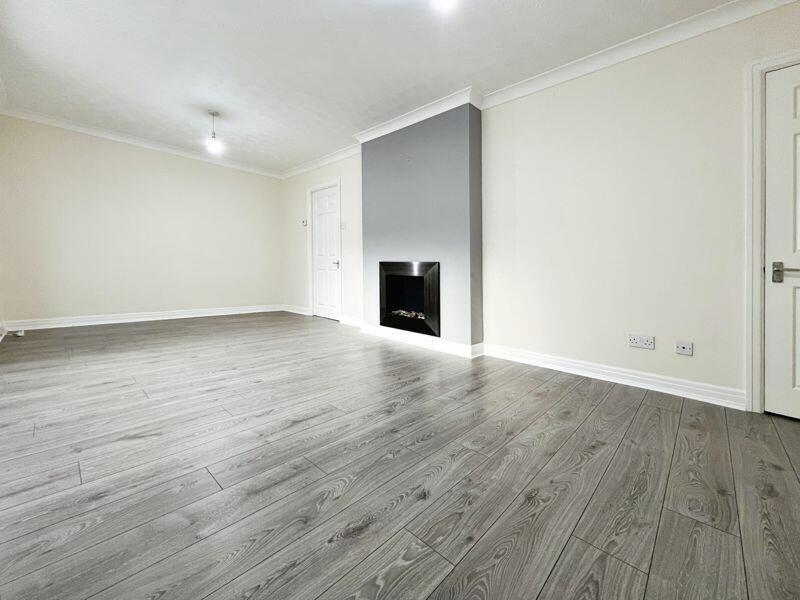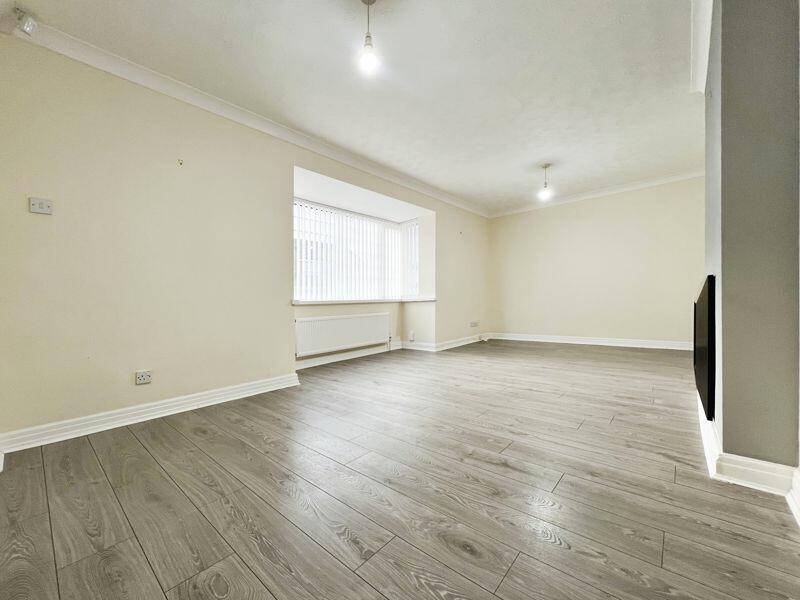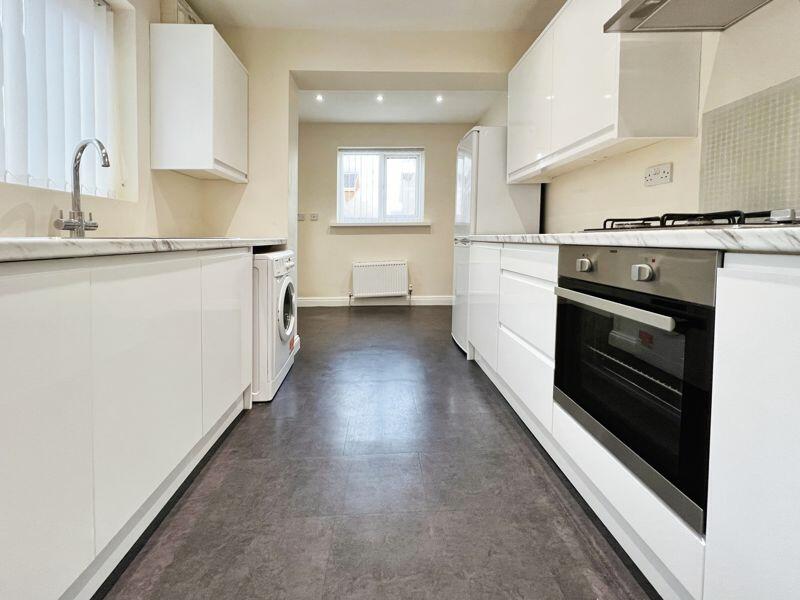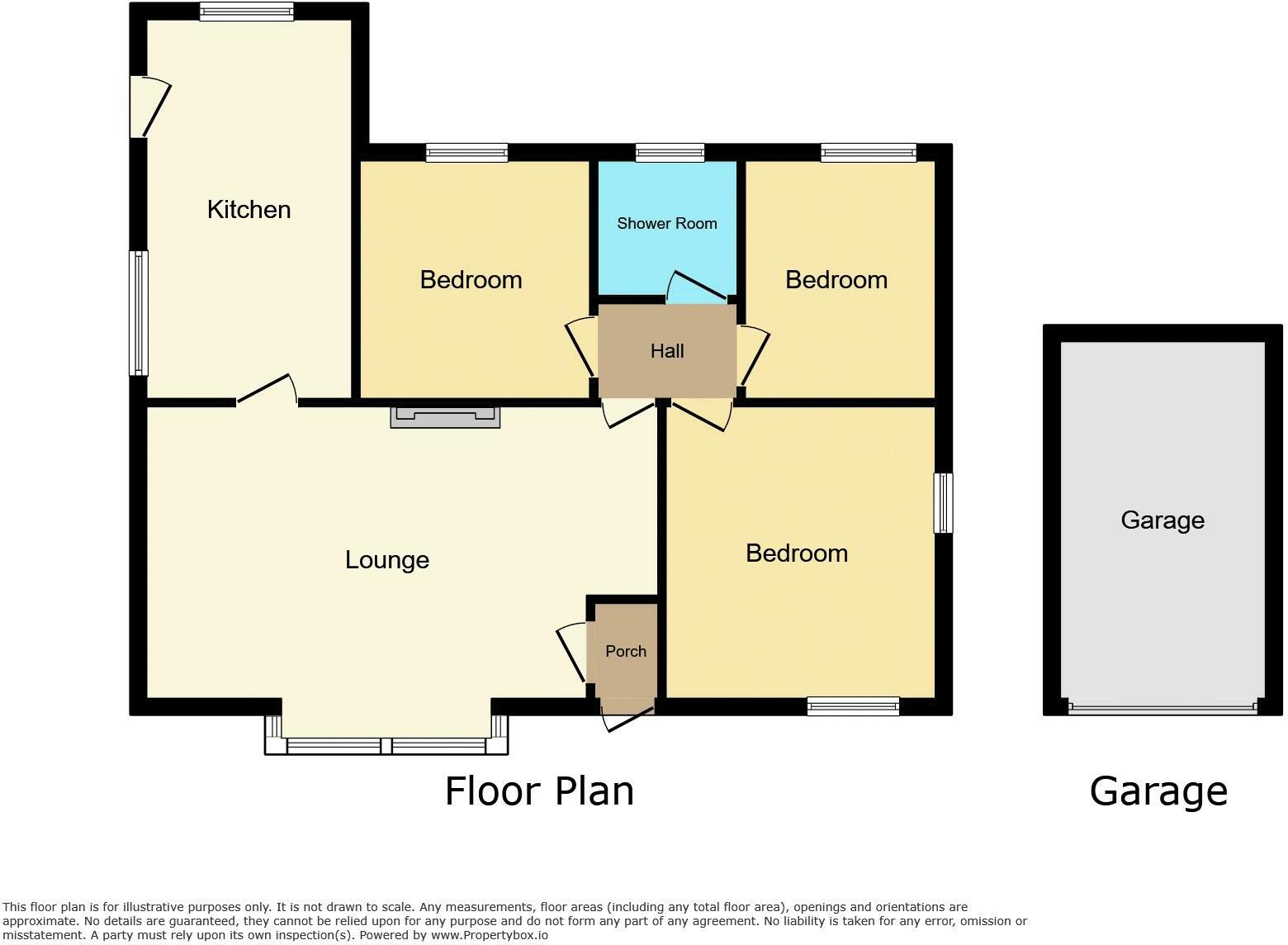- Detached Bunglaow +
- 21ft Living Room +
- No Upper Chain +
- Three Spacious Bedrooms +
- Private Garden +
- Detached Garage +
- Off Street Parking +
- EPC Rating: D +
- Council Tax Band: C +
- FREEHOLD +
Rook Matthews Sayer are delighted to present this immaculate detached bungalow for sale, boasting a charming blend of comfort and convenience. Located on Meadway Drive, in a quiet cul-de-sac, this property is ideally situated close to public transport links and green spaces, perfect for families seeking tranquillity within easy reach of amenities.
The property features a generous layout with three spacious bedrooms. The master bedroom is particularly impressive, with built-in wardrobes providing ample storage space. The two other bedrooms also offer a comfortable size, with one including built-in wardrobes.
The spacious reception room is a key feature of this home, with a large bay window ensuring plenty of natural light. The 21ft living room provides ample space for relaxation and entertaining.
The kitchen is a real highlight, benefitting from natural light and modern appliances. It features a dining space, making it the heart of the home and an excellent area for family meals. The kitchen also provides access to the garden, perfect for al fresco dining and entertaining in the warmer months.
The property offers a well-appointed bathroom equipped with a shower cubicle, ensuring all your needs are catered for.
Adding to the uniqueness of this property is the detached garage, providing secure parking or extra storage space. The paved driveway to the front of the property offers additional off-street parking.
The property's EPC rating is D, indicating a reasonable level of energy efficiency. In summary, this property offers a perfect balance of style and practicality, making it the ideal family home in a highly sought-after location.
Living Room: 12'07'' (into bay) x 21'10'' (max) - 3.84m x 6.65m
Kitchen: 15'10'' x 8'04'' - 4.83m x 2.54m
Bedroom One: 10'03'' x 12'03'' (+wardrobes) - 3.12m x 3.73m
Bedroom Two: 9'04'' x 9'10'' - 2.84m x 2.99m
Bedroom Three: 9'05'' x 9'01'' - 2.87m x 2.77m
Bathroom: 6'03'' x 8'02'' (max) - 1.91m x 2.48m
PRIMARY SERVICES SUPPLY
Electricity: MAINS
Water: MAINS
Sewerage: MAINS
Heating: MAINS GAS
Broadband: NONE CURRENTLY
Mobile Signal Coverage Blackspot: YES
Parking: GARAGE AND DRIVEWAY
MINING
The North East region is famous for its rich mining heritage and therefore it will be beneficial to conduct a mining search. Confirmation should be sought from a conveyancer as to its effect on the property, if any.
TENURE
Freehold – It is understood that this property is freehold, but should you decide to proceed with the purchase of this property, the Tenure must be verified by your Legal Adviser
COUNCIL TAX BAND: C
EPC RATING: D
