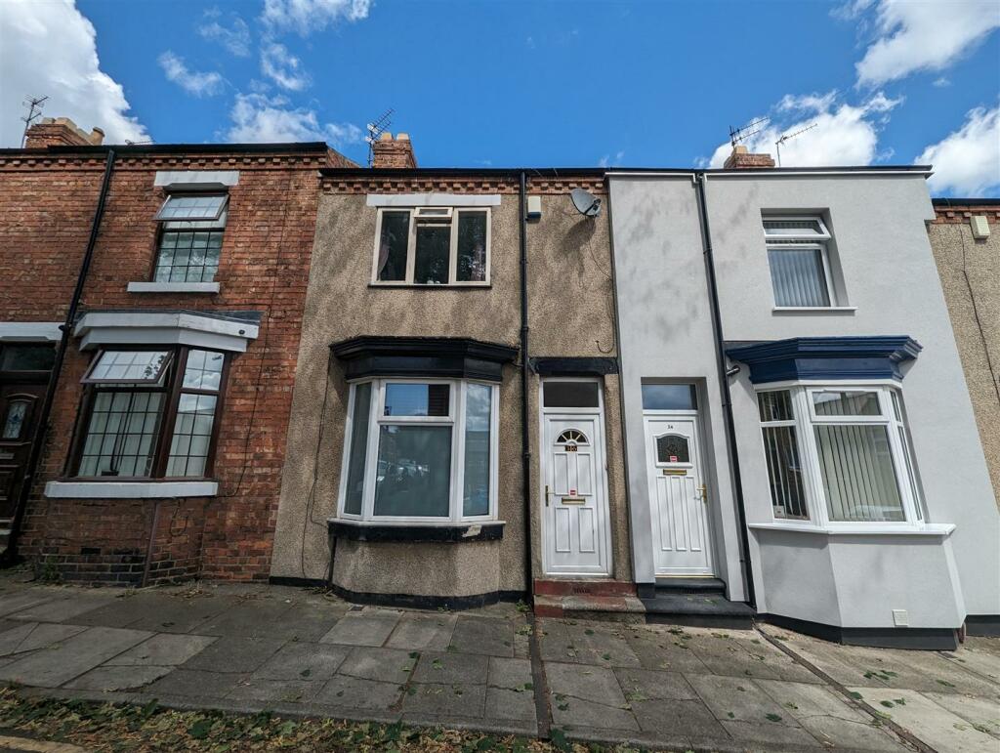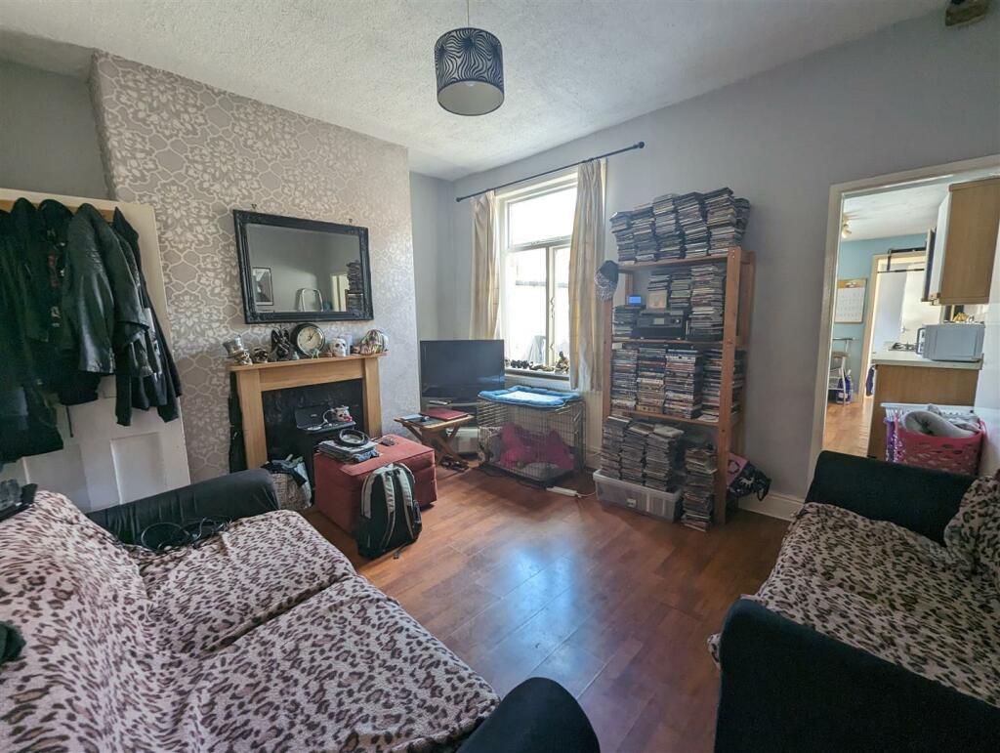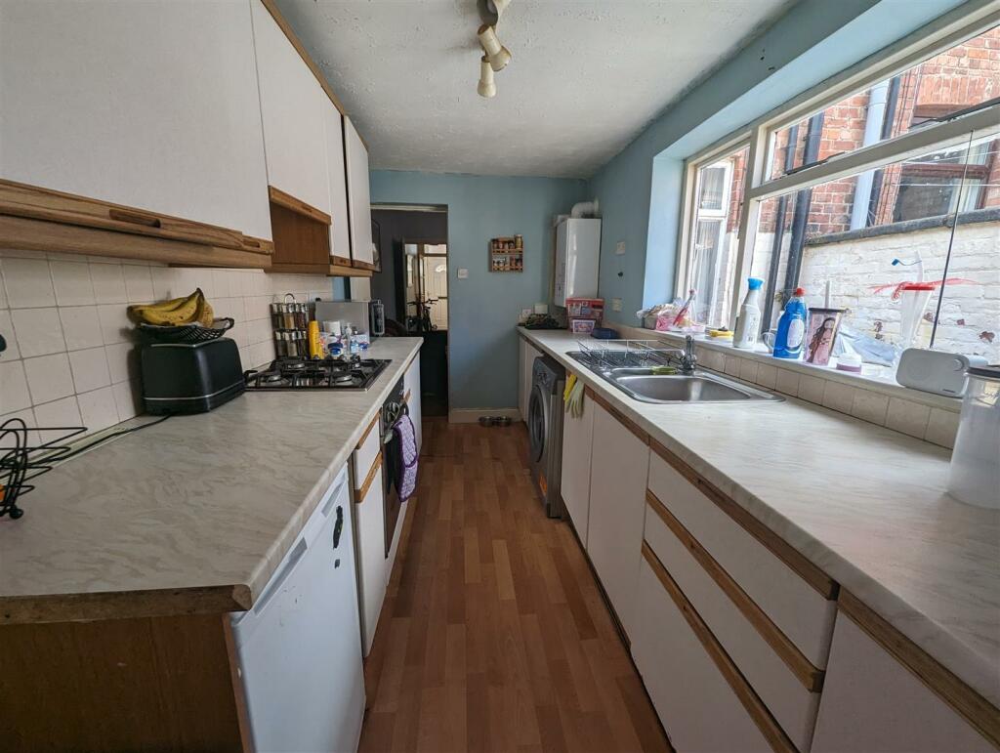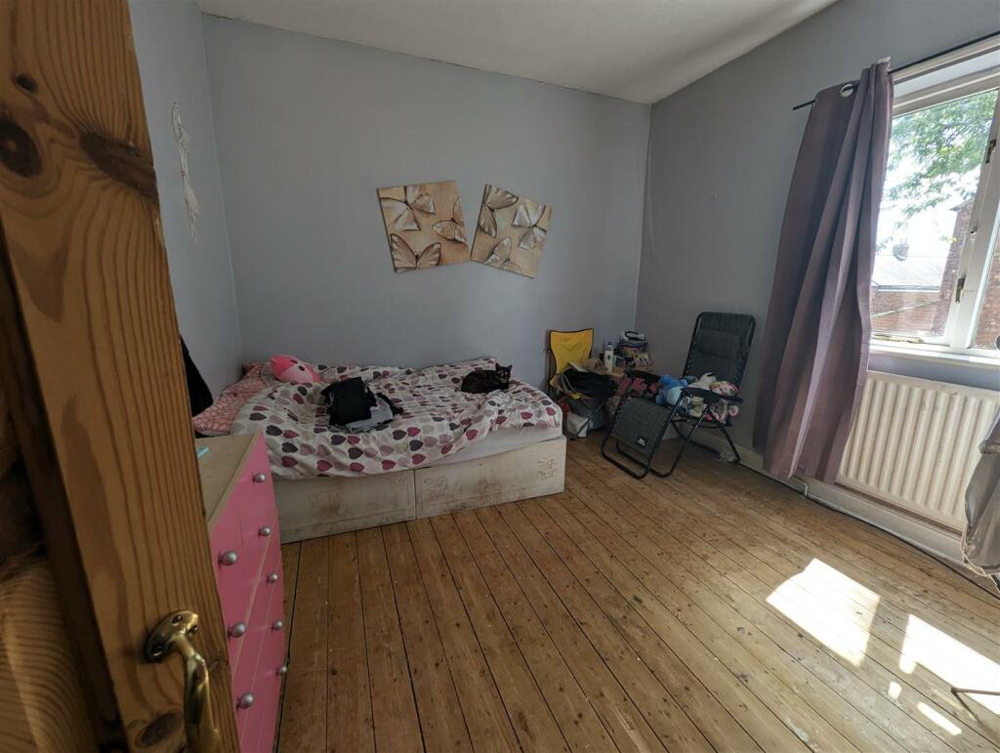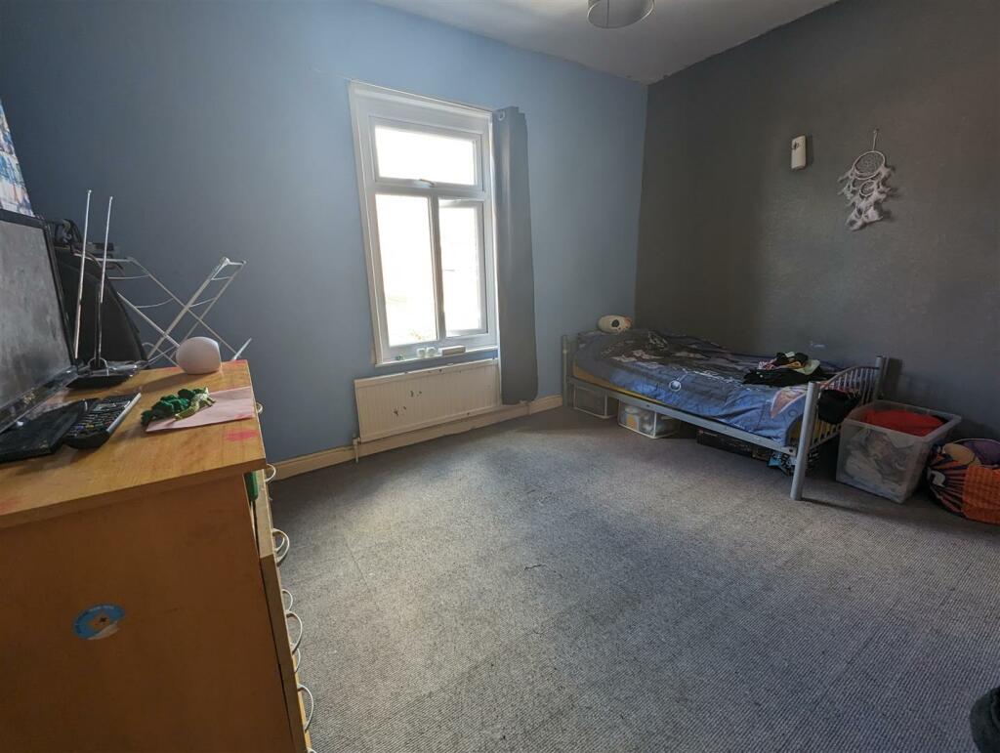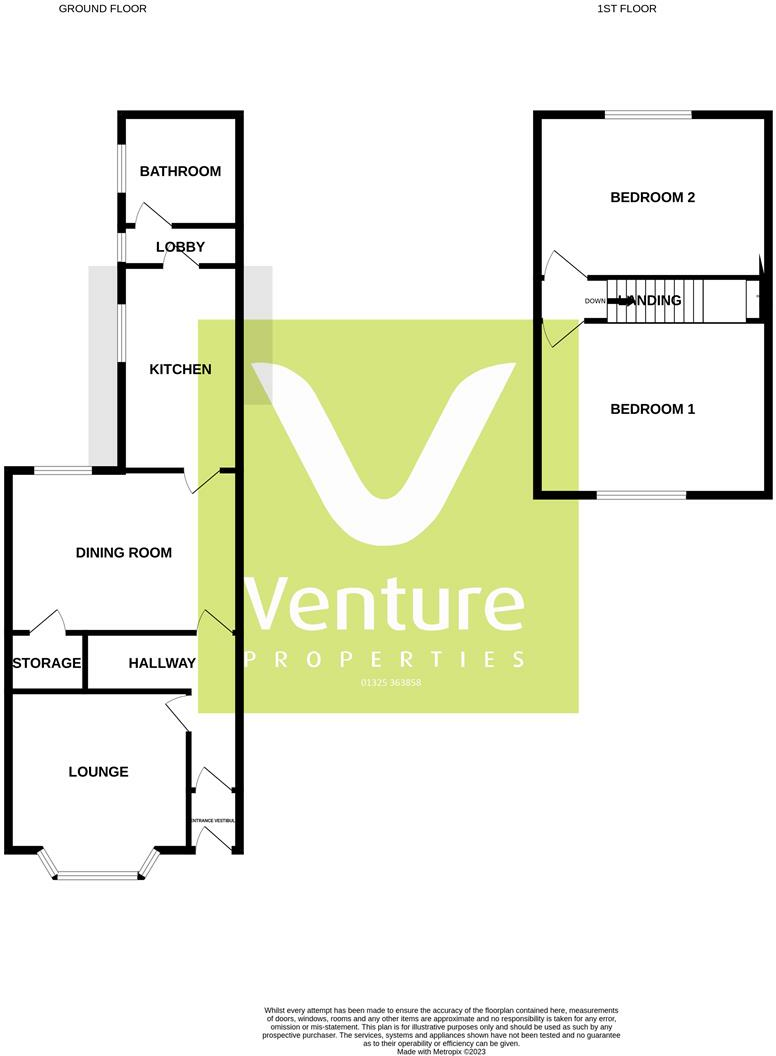- Mid Terrace +
- Two Bedrooms +
- Sold With Sitting Tenant Paying £500pcm +
- Denes Location +
- Council Tax Band A +
- EPC Rating D +
This two bedroom mid terraced property is located in the popular Denes area of Darlington within an easy stroll of many amenities in the town centre, also bus routes, Memorial Hospital and schooling.
The property is for sale with a long standing sitting tenant currently paying £500 pcm.
Viewing is recommended.
Hallway - With upvc door to the front
Lounge - 3.89m x 3.15m (12'9 x 10'4) - Upvc double glazed window to the front, radiator, laminate flooring, coving to ceiling.
Dining Room - 3.40m x 3.15m (11'2 x 10'4) - Upvc double glazed window to the rear, laminate flooring, under stairs storage cupboard and feature fireplace.
Kitchen - 4.11m x 1.98m (13'6 x 6'6) - Fitted with a range of white wall, base and drawer units, contrasting work surfaces, window to the side, four ring gas hob, oven and extractor, stainless steel sink unit, replaced baxi boiler, space for washing machine.
Inner Hallway - With radiator, door to the side.
Ground Floor Bathroom - Fitted with a suite comprising panelled bath with shower over, low level wc, wash hand basin, window to the side.
First Floor - Landing.
Bedroom 1 - 4.29m x 3.35m (14'1 x 11') - A large double bedroom situated to the front with double glazed window and radiator.
Bedroom 2 - 3.61m x 2.39m (11'10 x 7'10) - Another double room with window to the rear, stripped flooring and radiator.
Externally - The property has an enclosed courtyard to the rear with gated access.
Council Tax - Band
Tenure - This property is freehold
Note - IMPORTANT NOTE TO PURCHASERS: We endeavour to make our sales particulars accurate and reliable, however, they do not constitute or form part of an offer or any contract and none is to be relied upon as statements of representation or fact. The services, systems and appliances listed in this specification have not been tested by us and no guarantee as to their operating ability or efficiency is given. All measurements have been taken as a guide to prospective buyers only, and are not precise. Floor plans where included are not to scale and accuracy is not guaranteed. If you require clarification or further information on any points, please contact us, especially if you are travelling some distance to view. Fixtures and fittings other than those mentioned are to be agreed with the seller. We cannot also confirm at this stage of marketing the tenure of this house
