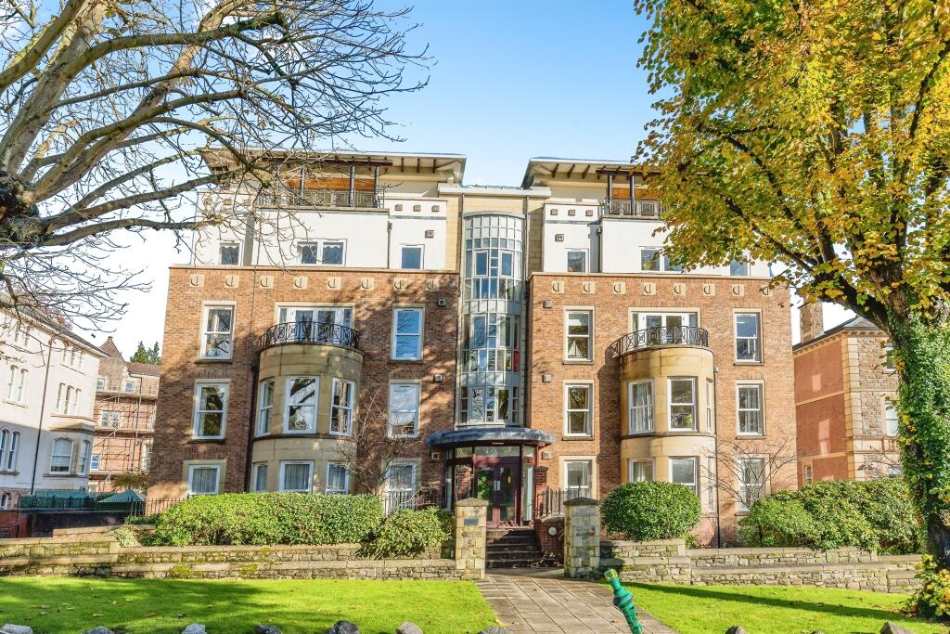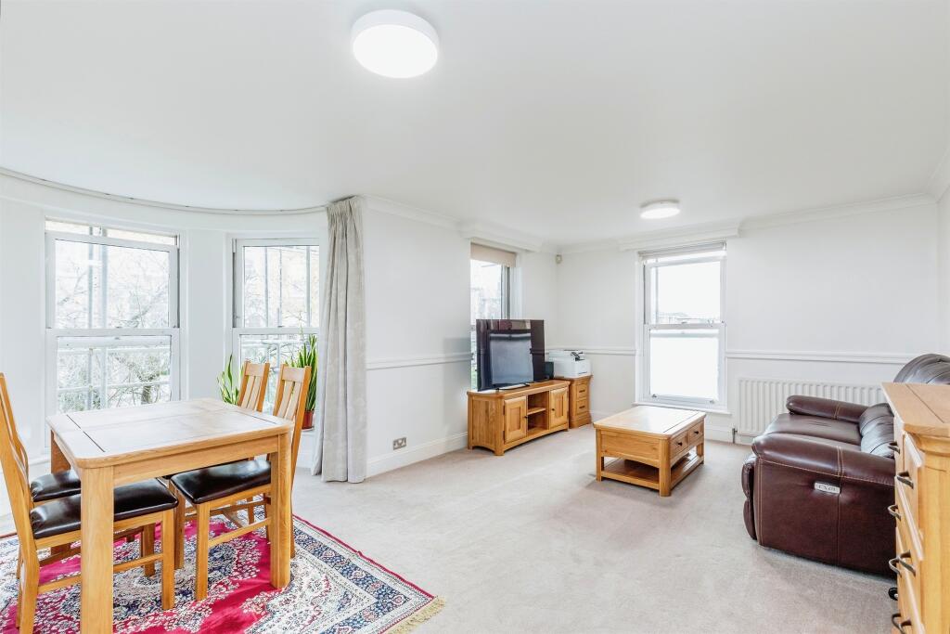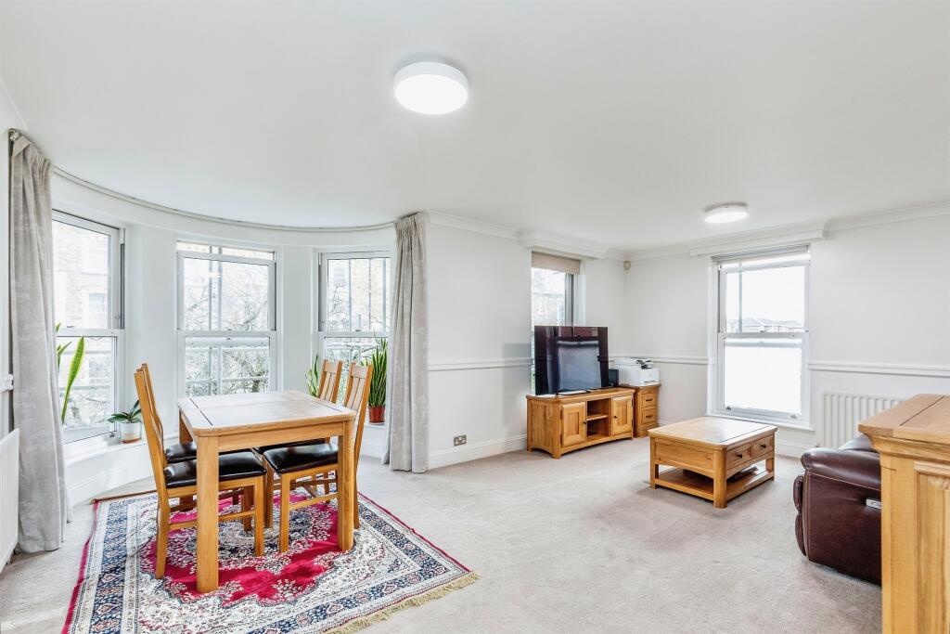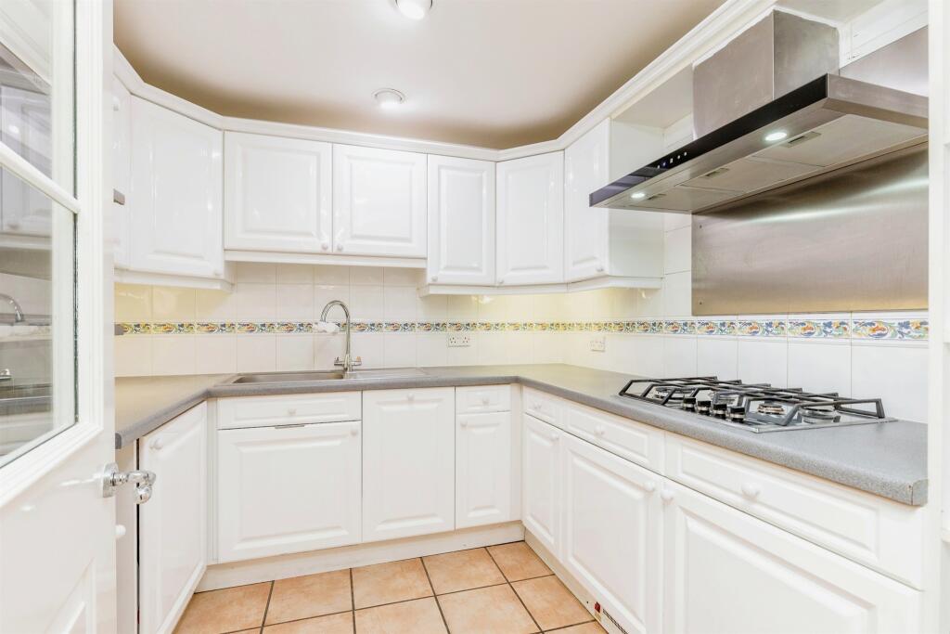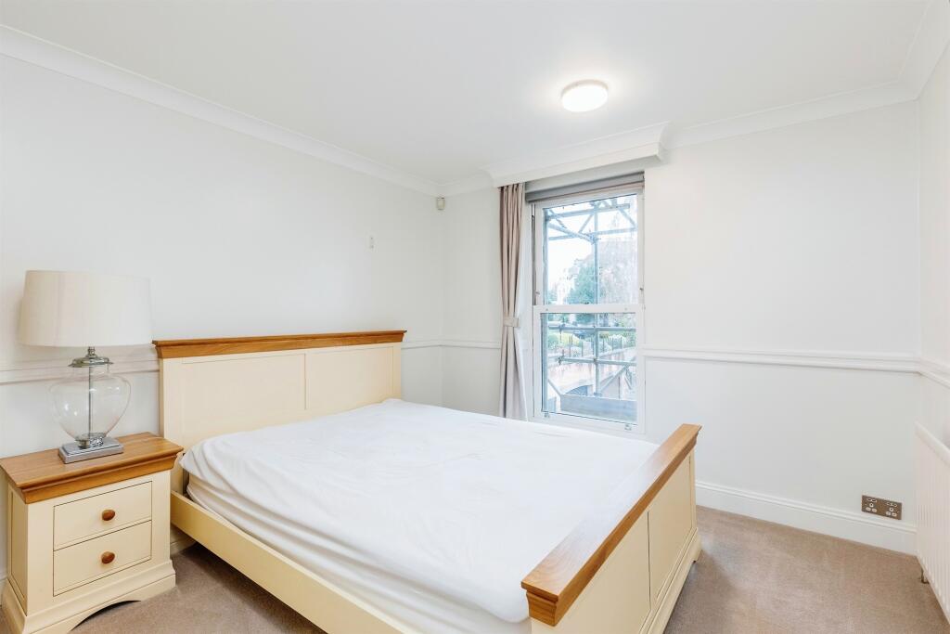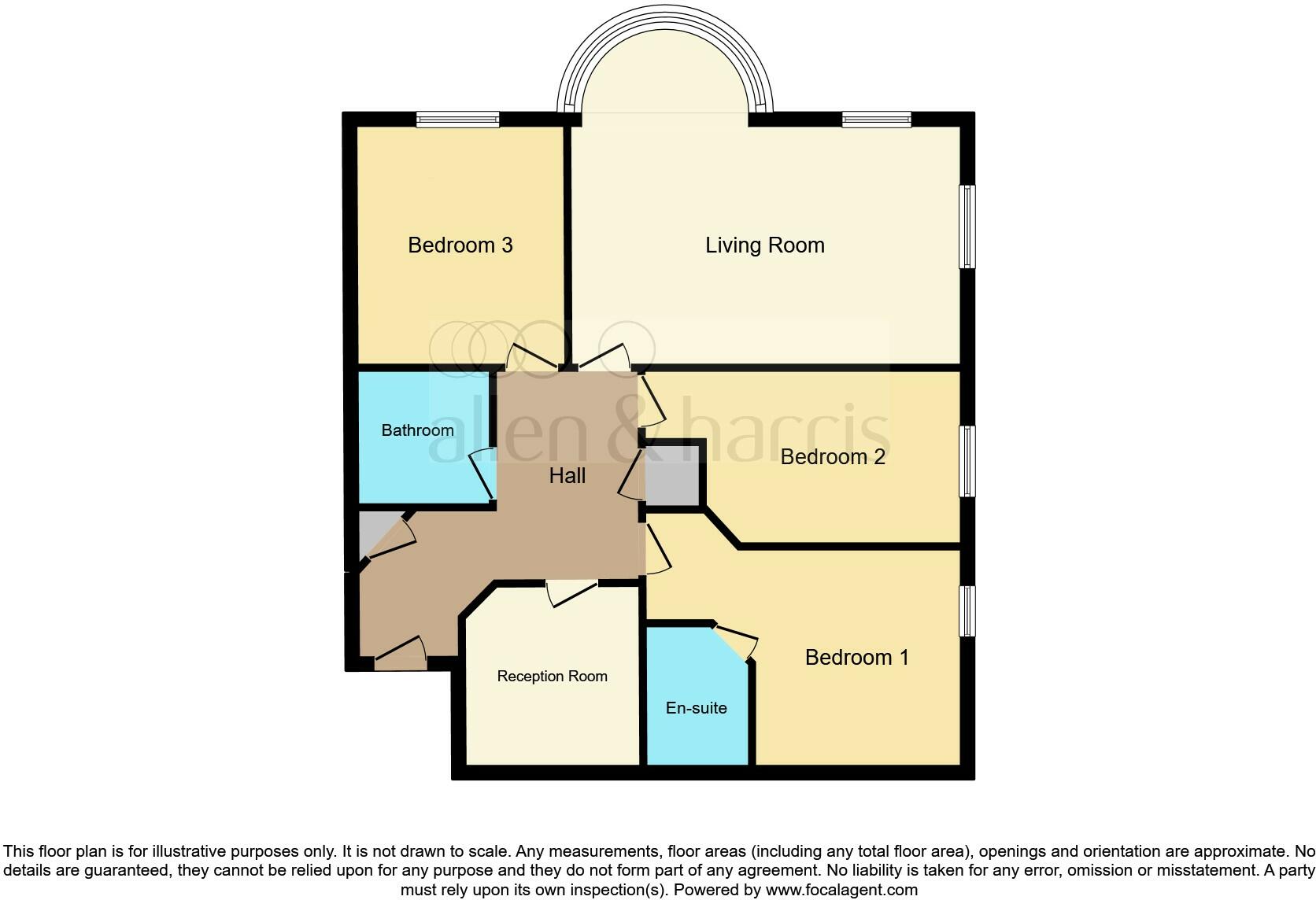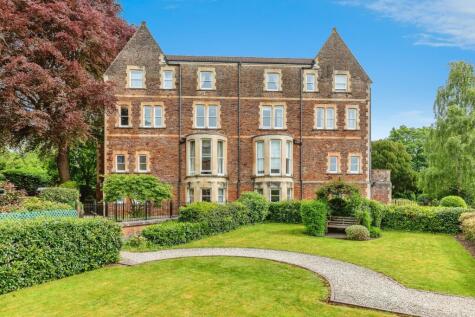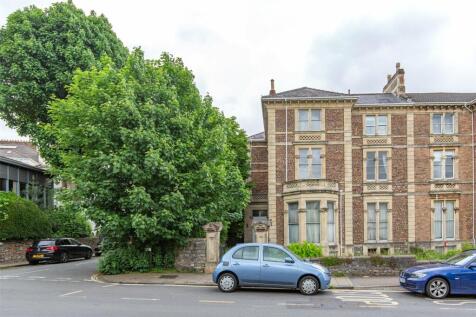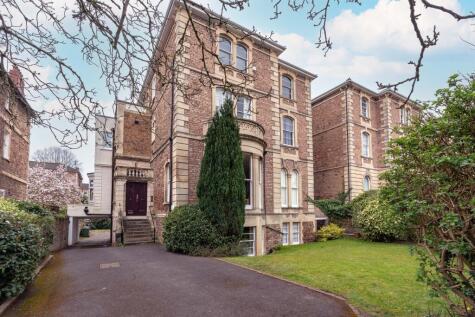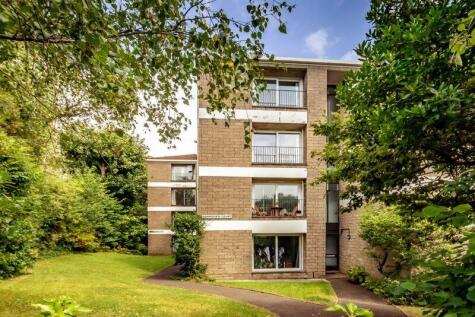- Prime Clifton Location Adjacent to The Downs +
- 100m2/1076sq ft as per EPC +
- Secure Undercroft Parking with Electric Gates +
- Well Maintained Communal Gardens +
- Double Glazed Sash Windows +
- Secure Entrance and well Maintained Communal Areas +
- Lift Access to all Levels +
- Visitors Parking +
SUMMARY
We are pleased to offer this splendid three bedroom apartment with communal gardens, secure parking and an abundance of space and light. The immaculate and spacious apartment benefits from a luxurious feel within a highly enviable environment.
DESCRIPTION
Southdowns is located on The Avenue just adjacent to the magnificent Clifton College grounds and the famous Durdham Downs with almost 600 acres of managed parkland. The location offers the most splendid surroundings whilst offering easy access to Clifton Village, Whiteladies Road and plethora of further shops and amenities.
This rare 3 bedroom property is ideal for families, 2nd home owners or downsizers.
The building in question is modern which carries all the associated benefits. The architectural design and finish allows it to blend perfectly into this desirable tree-lined street with absolutely style and panache. The grounds and gardens further accentuate the aesthetic appeal and grant multiple entry points.
The property itself briefly consists of a notably spacious central hallway, glorious living room. three bedrooms, ensuite, family bathroom, kitchen and plenty of storage. It really capitalises on the light and garden views alongside the immaculate common areas and secure entry point. Last but not least, secure gated parking is accessed by stairs and/or lift with electric entry for vehicles from the front entrance.
Southdowns
Entrance
Communal Entrance, with entry phone system, stairs and lift to all floors.
Hallway
Coved ceiling, dado rail, radiator, storage cupboard.
Kitchen 8' 4" max x 8' 3" max ( 2.54m max x 2.51m max )
Range of wall and base units with worksurfaces over, stainless steel single drainer sink unit. Integrated fridge freezer, dishwasher and washing machine. Electric double oven, gas hob with cooker hood over, tiled floor.
Living Room 18' 9" max x 16' 3" max ( 5.71m max x 4.95m max )
Double glazed sash bay window to rear elevation overlooking communal gardens, additional windows to rear and side provide light accommodation. Coved ceiling, dado rail, radiator.
Bedroom One 10' 4" max x 9' 9" max ( 3.15m max x 2.97m max )
Double glazed sash window to side elevation, coved ceiling, radiator, door to:
En-Suite 4' 8" max x 6' 7" max ( 1.42m max x 2.01m max )
Double shower cubicle, low level WC, pedestal wash hand basin, heated chrome towel rail, fully tiled.
Bedroom Two 10' max x 11' 6" max ( 3.05m max x 3.51m max )
Double glazed sash window to rear elevation overlooking communal gardens, coved ceiling, radiator.
Bedroom Three 15' 3" max x 8' 3" max ( 4.65m max x 2.51m max )
Double glazed sash window to side elevation, radiator.
Bathroom 6' 3" max x 6' 4" max ( 1.91m max x 1.93m max )
Panelled bath with shower over, Low level WC, wash hand basin set in vanity unit, fully tiled walls, heated chrome towel rail.
Outside
Communal Gardens
The communal gardens are located to the sides and rear helping to uphold the prestigious nature of the development and feature mature tress, lawned areas and herbaceous borders. Further benefits include multiple entry point into the grounds and the building.
Parking
The apartment has one numbered and allocated parking space. Entry to the parking is either via lift or staircase internally and a fob activates the electric gates.
**There is further visitor parking for guests available.
We currently hold lease details as displayed above, should you require further information please contact the branch. Please note additional fees could be incurred for items such as leasehold packs.
1. MONEY LAUNDERING REGULATIONS: Intending purchasers will be asked to produce identification documentation at a later stage and we would ask for your co-operation in order that there will be no delay in agreeing the sale.
2. General: While we endeavour to make our sales particulars fair, accurate and reliable, they are only a general guide to the property and, accordingly, if there is any point which is of particular importance to you, please contact the office and we will be pleased to check the position for you, especially if you are contemplating travelling some distance to view the property.
3. The measurements indicated are supplied for guidance only and as such must be considered incorrect.
4. Services: Please note we have not tested the services or any of the equipment or appliances in this property, accordingly we strongly advise prospective buyers to commission their own survey or service reports before finalising their offer to purchase.
5. THESE PARTICULARS ARE ISSUED IN GOOD FAITH BUT DO NOT CONSTITUTE REPRESENTATIONS OF FACT OR FORM PART OF ANY OFFER OR CONTRACT. THE MATTERS REFERRED TO IN THESE PARTICULARS SHOULD BE INDEPENDENTLY VERIFIED BY PROSPECTIVE BUYERS OR TENANTS. NEITHER SEQUENCE (UK) LIMITED NOR ANY OF ITS EMPLOYEES OR AGENTS HAS ANY AUTHORITY TO MAKE OR GIVE ANY REPRESENTATION OR WARRANTY WHATEVER IN RELATION TO THIS PROPERTY.
