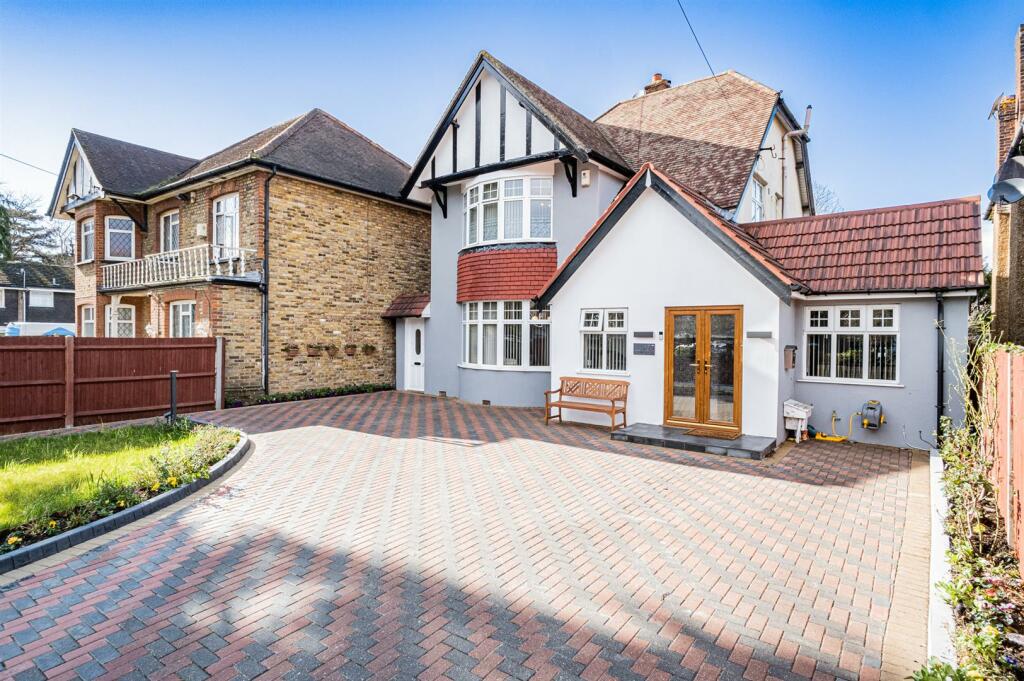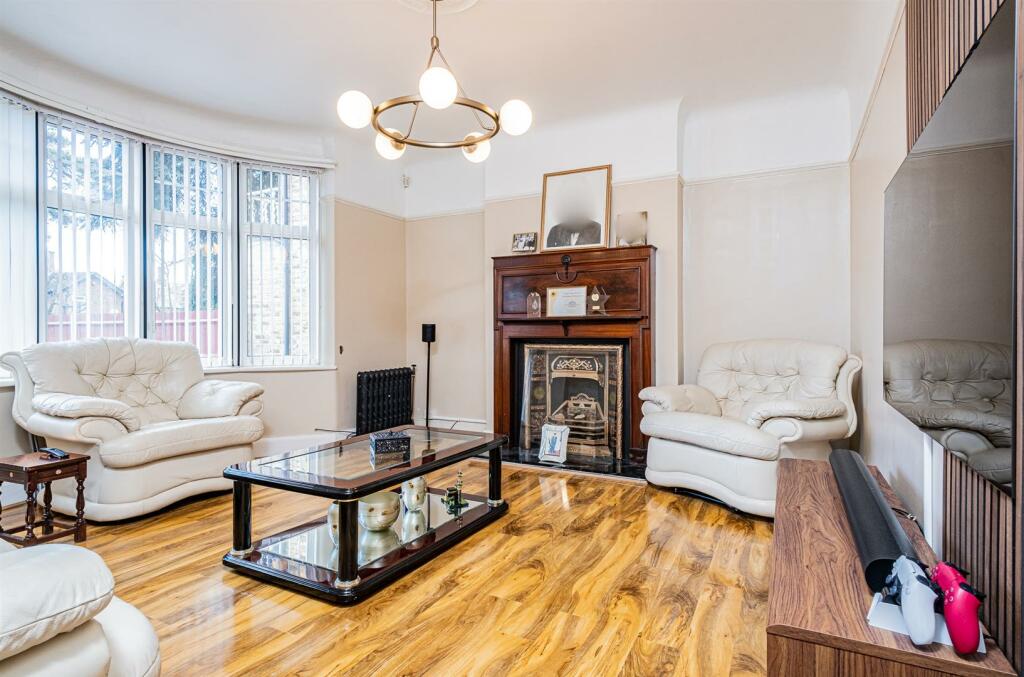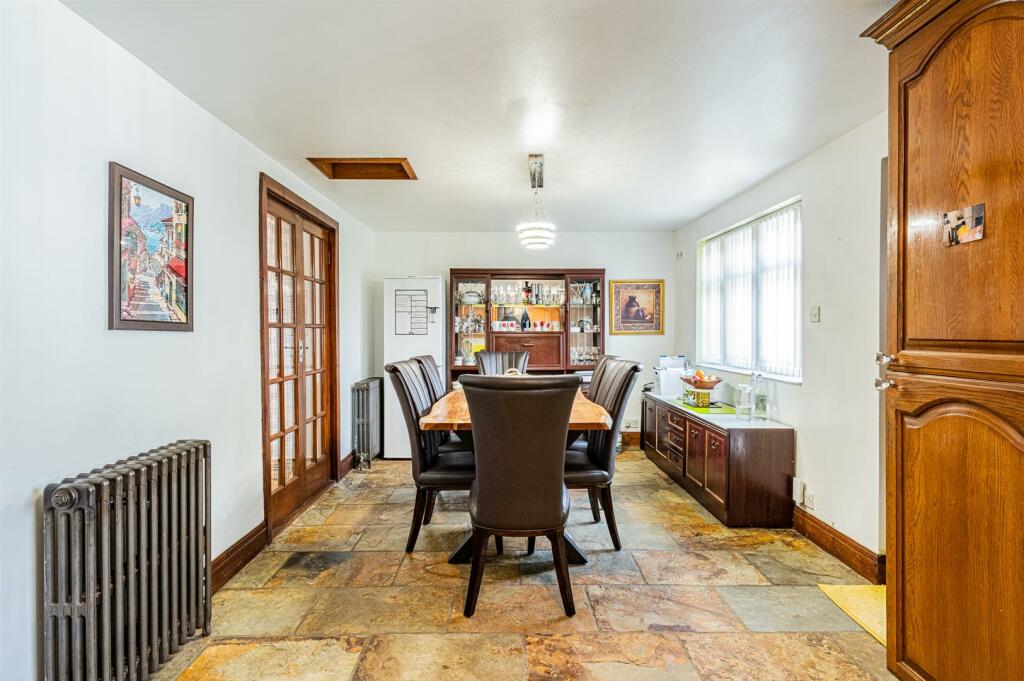5 Bed Detached House, Planning Permission, Hayes, UB3 2LQ, £1,250,000
Church Road, Hayes, UB3 2LQ - 3 views - 4 months ago
Planning
~178 m²





+12 photos
ValuationOvervalued
Investment Opportunity
Property History
Listed for £1,250,000
November 14, 2024
Description
Similar Properties
Like this property? Maybe you'll like these ones close by too.