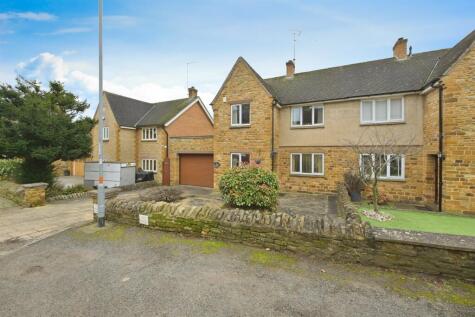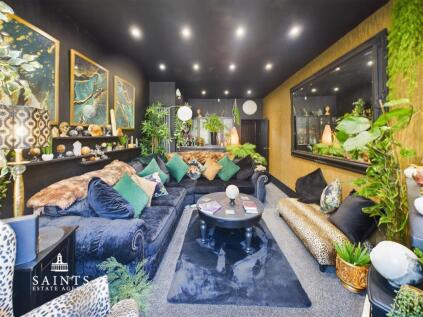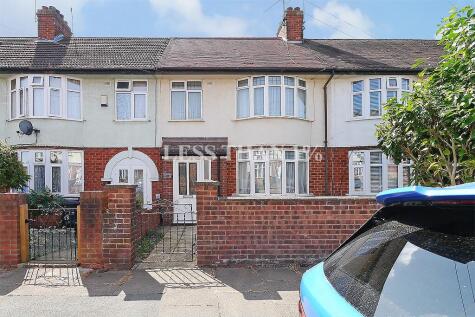3 Bed Terraced House, Refurb/BRRR, Northampton, NN2 6RE, £280,000
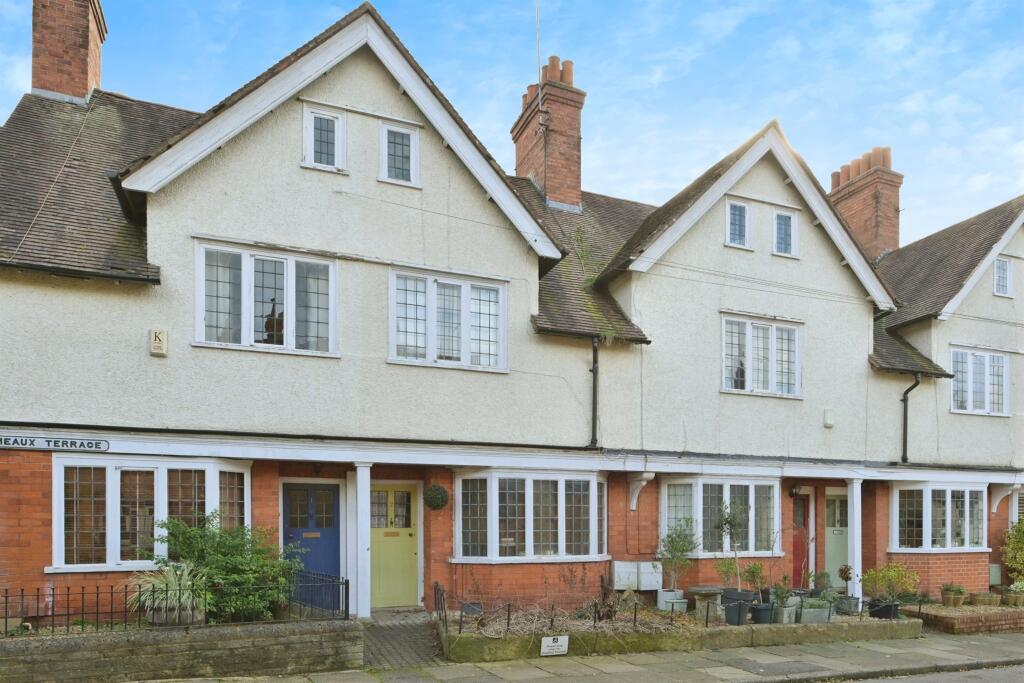
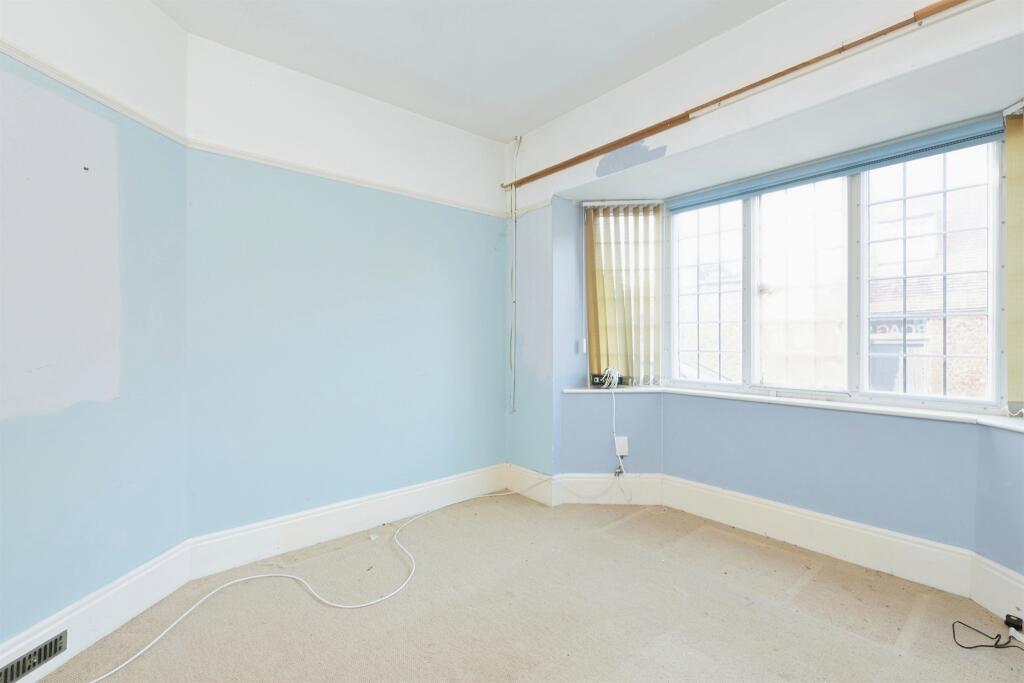
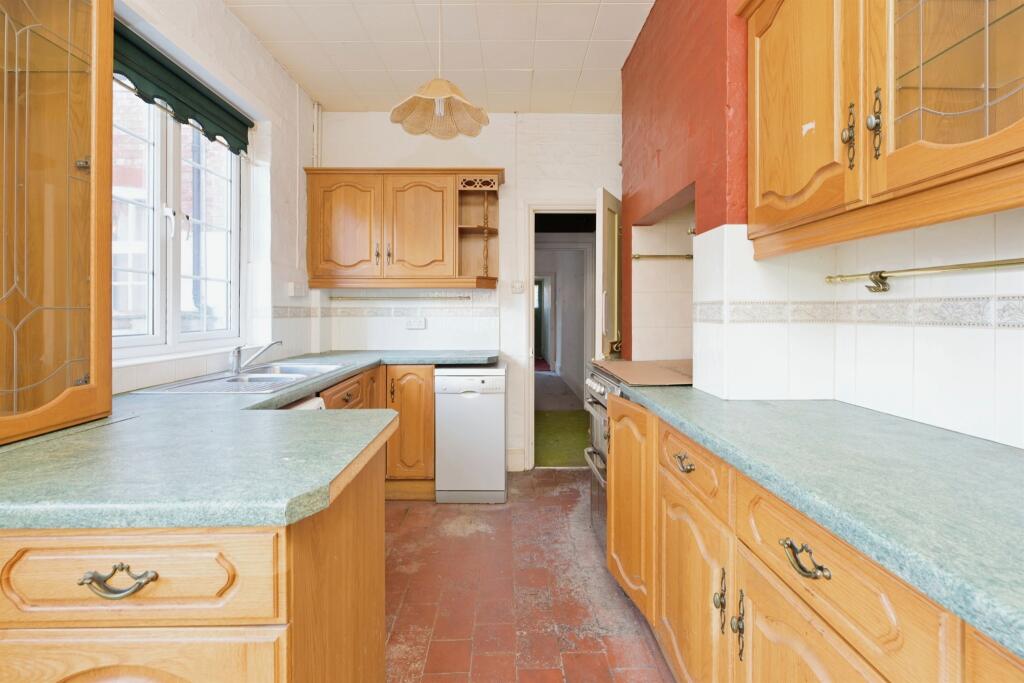
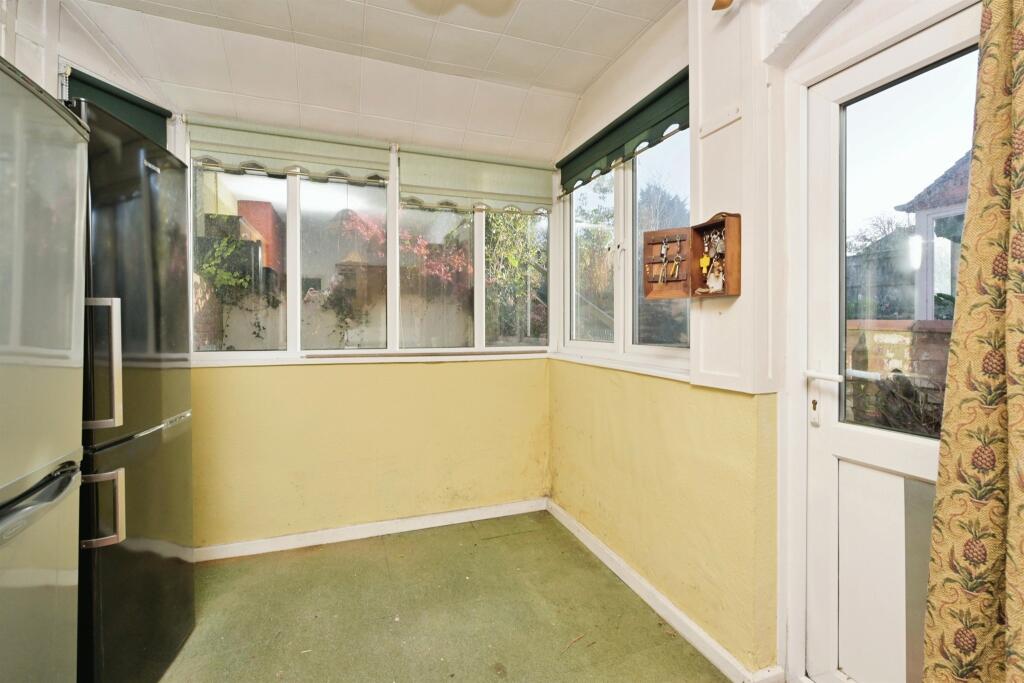
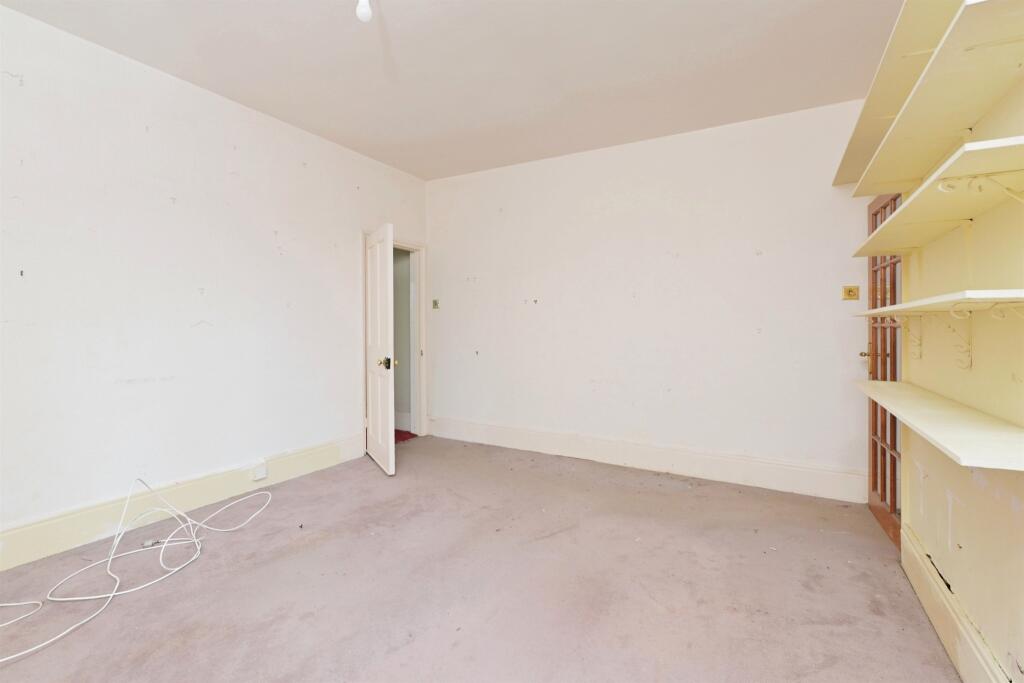
ValuationOvervalued
| Sold Prices | £120K - £485K |
| Sold Prices/m² | £1.4K/m² - £4.6K/m² |
| |
Square Metres | ~93 m² |
| Price/m² | £3K/m² |
Value Estimate | £228,955£228,955 |
| |
End Value (After Refurb) | £280,000£280,000 |
Investment Opportunity
Cash In | |
Purchase Finance | Bridging LoanBridging Loan |
Deposit (25%) | £70,000£70,000 |
Stamp Duty & Legal Fees | £14,700£14,700 |
Refurb Costs | £41,222£41,222 |
Bridging Loan Interest | £7,350£7,350 |
Total Cash In | £135,022£135,022 |
| |
Cash Out | |
Monetisation | FlipRefinance & RentRefinance & Rent |
Revaluation | £280,000£280,000 |
Mortgage (After Refinance) | £210,000£210,000 |
Mortgage LTV | 75%75% |
Cash Left In | £135,022£135,022 |
Equity | £70,000£70,000 |
Rent Range | £1,050 - £3,300£1,050 - £3,300 |
Rent Estimate | £1,481 |
Running Costs/mo | £1,191£1,191 |
Cashflow/mo | £290£290 |
Cashflow/yr | £3,478£3,478 |
ROI | 3%3% |
Gross Yield | 6%6% |
Local Sold Prices
50 sold prices from £120K to £485K, average is £246.3K. £1.4K/m² to £4.6K/m², average is £2.6K/m².
| Price | Date | Distance | Address | Price/m² | m² | Beds | Type | |
| £400K | 11/21 | 0.01 mi | 23, Green End, Northampton, Northamptonshire NN2 6RD | £3,883 | 103 | 3 | Terraced House | |
| £260K | 06/23 | 0.06 mi | 57, Mill Lane, Kingsthorpe, Northampton, West Northamptonshire NN2 6RQ | £3,662 | 71 | 3 | Semi-Detached House | |
| £355K | 01/23 | 0.06 mi | 79, Mill Lane, Kingsthorpe, Northampton, West Northamptonshire NN2 6RQ | £2,608 | 136 | 3 | Semi-Detached House | |
| £485K | 10/20 | 0.14 mi | 31, Kingswell Road, Northampton, Northamptonshire NN2 6QB | £2,803 | 173 | 3 | Detached House | |
| £180K | 04/21 | 0.14 mi | 10, Kingswell Road, Northampton, Northamptonshire NN2 6QB | £2,222 | 81 | 3 | Terraced House | |
| £198K | 02/21 | 0.17 mi | 41, Garfield Street, Northampton, West Northamptonshire NN2 6NW | - | - | 3 | Terraced House | |
| £175K | 11/20 | 0.18 mi | 24, Washington Street, Northampton, Northamptonshire NN2 6NL | £1,966 | 89 | 3 | Terraced House | |
| £230K | 05/23 | 0.18 mi | 64, Washington Street, Northampton, West Northamptonshire NN2 6NL | - | - | 3 | Terraced House | |
| £170K | 01/21 | 0.21 mi | 34, Lincoln Street, Northampton, Northamptonshire NN2 6NR | £2,297 | 74 | 3 | Terraced House | |
| £345K | 12/20 | 0.24 mi | 31, Knights Lane, Northampton, Northamptonshire NN2 6QN | £2,949 | 117 | 3 | Semi-Detached House | |
| £197K | 05/21 | 0.26 mi | 31, Harborough Road, Northampton, Northamptonshire NN2 7BB | £2,118 | 93 | 3 | Semi-Detached House | |
| £120K | 10/23 | 0.27 mi | 38c, High Street, Kingsthorpe, Northampton, West Northamptonshire NN2 6QE | - | - | 3 | Semi-Detached House | |
| £247.5K | 11/20 | 0.27 mi | 40a, High Street, Kingsthorpe, Northampton, Northamptonshire NN2 6QE | £3,257 | 76 | 3 | Terraced House | |
| £255K | 08/23 | 0.29 mi | 23, Bishops Drive, Northampton, West Northamptonshire NN2 6QR | £2,406 | 106 | 3 | Semi-Detached House | |
| £280K | 12/23 | 0.3 mi | 6, Thornby Drive, Northampton, West Northamptonshire NN2 8HB | £3,077 | 91 | 3 | Semi-Detached House | |
| £331K | 04/21 | 0.33 mi | 117, Queens Park Parade, Northampton, Northamptonshire NN2 6LR | £2,452 | 135 | 3 | Semi-Detached House | |
| £375K | 06/21 | 0.33 mi | 19, Kingsway, Northampton, Northamptonshire NN2 8HD | £3,526 | 106 | 3 | Semi-Detached House | |
| £210.5K | 12/20 | 0.37 mi | 29, Kingsthorpe Grove, Northampton, Northamptonshire NN2 6NS | £2,420 | 87 | 3 | Semi-Detached House | |
| £265K | 09/21 | 0.39 mi | 93, Clarence Avenue, Northampton, Northamptonshire NN2 6NY | £2,677 | 99 | 3 | Terraced House | |
| £280K | 04/21 | 0.39 mi | 127, Clarence Avenue, Northampton, Northamptonshire NN2 6NY | - | - | 3 | Terraced House | |
| £330K | 02/23 | 0.4 mi | 5, Kensington Close, Northampton, West Northamptonshire NN2 6NP | £4,125 | 80 | 3 | Terraced House | |
| £250K | 09/23 | 0.4 mi | 11, Kingsland Avenue, Northampton, West Northamptonshire NN2 7PP | - | - | 3 | Terraced House | |
| £242K | 07/23 | 0.4 mi | 54, Kingsland Avenue, Northampton, West Northamptonshire NN2 7PP | - | - | 3 | Semi-Detached House | |
| £295K | 03/24 | 0.41 mi | 116, Clarence Avenue, Northampton, West Northamptonshire NN2 6PA | £2,634 | 112 | 3 | Terraced House | |
| £260K | 03/23 | 0.42 mi | 9, Branksome Avenue, Northampton, West Northamptonshire NN2 6ND | £3,016 | 86 | 3 | Terraced House | |
| £245K | 08/21 | 0.42 mi | 14, Branksome Avenue, Northampton, Northamptonshire NN2 6ND | £2,311 | 106 | 3 | Terraced House | |
| £190K | 05/21 | 0.43 mi | 9, Queens Park Parade, Northampton, Northamptonshire NN2 6LP | £2,000 | 95 | 3 | Terraced House | |
| £450K | 06/23 | 0.43 mi | 157, Welford Road, Northampton, West Northamptonshire NN2 8AJ | £4,592 | 98 | 3 | Detached House | |
| £276K | 04/23 | 0.43 mi | 68, Nene Place, Northampton, West Northamptonshire NN5 7PR | £3,494 | 79 | 3 | Terraced House | |
| £225K | 10/21 | 0.44 mi | 58, Nene Way, Northampton, Northamptonshire NN5 7NG | £2,813 | 80 | 3 | Terraced House | |
| £265K | 07/21 | 0.45 mi | 62, North Western Avenue, Northampton, West Northamptonshire NN2 8HL | - | - | 3 | Semi-Detached House | |
| £225K | 07/21 | 0.47 mi | 87, Cecil Road, Northampton, Northamptonshire NN2 6PG | - | - | 3 | Terraced House | |
| £254K | 10/23 | 0.47 mi | 35, Cecil Road, Northampton, West Northamptonshire NN2 6PG | £2,419 | 105 | 3 | Terraced House | |
| £220K | 03/21 | 0.47 mi | 55, Cecil Road, Northampton, Northamptonshire NN2 6PG | £2,472 | 89 | 3 | Semi-Detached House | |
| £220K | 11/23 | 0.48 mi | 55, Cranford Road, Northampton, West Northamptonshire NN2 7QU | £2,444 | 90 | 3 | Semi-Detached House | |
| £180K | 02/21 | 0.48 mi | 17, Cranford Road, Northampton, Northamptonshire NN2 7QU | - | - | 3 | Terraced House | |
| £215K | 08/23 | 0.48 mi | 100, Norton Road, Northampton, West Northamptonshire NN2 7TN | - | - | 3 | Semi-Detached House | |
| £215K | 01/24 | 0.48 mi | 56, Norton Road, Northampton, West Northamptonshire NN2 7TN | £2,905 | 74 | 3 | Semi-Detached House | |
| £275K | 02/23 | 0.48 mi | 47, Thornton Road, Northampton, West Northamptonshire NN2 6LS | £3,216 | 86 | 3 | Terraced House | |
| £235K | 08/23 | 0.48 mi | 5, Thornton Road, Northampton, West Northamptonshire NN2 6LS | £2,831 | 83 | 3 | Terraced House | |
| £200K | 02/24 | 0.48 mi | 29, Windrush Way, Northampton, West Northamptonshire NN5 7NA | £2,299 | 87 | 3 | Terraced House | |
| £185K | 10/23 | 0.48 mi | 17, Windrush Way, Northampton, West Northamptonshire NN5 7NA | £2,126 | 87 | 3 | Terraced House | |
| £225K | 12/20 | 0.48 mi | 58, Cecil Road, Northampton, Northamptonshire NN2 6PQ | £2,184 | 103 | 3 | Terraced House | |
| £227.5K | 12/23 | 0.48 mi | 70, Cecil Road, Northampton, West Northamptonshire NN2 6PQ | £2,024 | 112 | 3 | Terraced House | |
| £325K | 02/24 | 0.48 mi | 46, Cecil Road, Northampton, West Northamptonshire NN2 6PQ | £3,066 | 106 | 3 | Terraced House | |
| £285K | 04/24 | 0.48 mi | 40, Clarence Avenue, Northampton, West Northamptonshire NN2 6NZ | £2,545 | 112 | 3 | Terraced House | |
| £205K | 04/21 | 0.48 mi | 12, Thornton Road, Northampton, Northamptonshire NN2 6LS | £2,500 | 82 | 3 | Terraced House | |
| £175K | 11/20 | 0.51 mi | 15, Cecil Road, Northampton, Northamptonshire NN2 6PG | £1,411 | 124 | 3 | Terraced House | |
| £275K | 04/24 | 0.51 mi | 19, Edinburgh Road, Northampton, West Northamptonshire NN2 6PH | £2,806 | 98 | 3 | Terraced House | |
| £265K | 04/21 | 0.52 mi | 34, Grovebury Dell, Northampton, Northamptonshire NN2 8QP | £3,155 | 84 | 3 | Semi-Detached House |
Local Rents
29 rents from £1.1K/mo to £3.3K/mo, average is £1.3K/mo.
| Rent | Date | Distance | Address | Beds | Type | |
| £1,300 | 07/24 | 0.17 mi | Garfield Street, NORTHAMPTON | 3 | House | |
| £1,600 | 06/24 | 0.18 mi | Vicarage Lane, Northampton | 3 | Flat | |
| £1,200 | 10/24 | 0.37 mi | - | 3 | Terraced House | |
| £1,200 | 08/24 | 0.38 mi | - | 3 | Terraced House | |
| £1,200 | 07/24 | 0.38 mi | Kingsland Avenue, Northampton, NN2 | 3 | Terraced House | |
| £1,295 | 08/24 | 0.43 mi | Kingsway, Kingsthorpe, Northampton, Northamptonshire, NN2 8HF | 3 | Semi-Detached House | |
| £1,250 | 08/24 | 0.46 mi | - | 3 | Terraced House | |
| £1,200 | 07/24 | 0.47 mi | Cecil Road, Kingsthorpe, Northampton, NN2 | 3 | Terraced House | |
| £1,150 | 09/24 | 0.47 mi | Cecil Road, NORTHAMPTON | 3 | House | |
| £1,350 | 02/25 | 0.48 mi | - | 3 | Terraced House | |
| £1,250 | 07/24 | 0.55 mi | Ruskin Road, Kingsthorpe, Northampton NN2 | 3 | Semi-Detached House | |
| £1,550 | 08/24 | 0.56 mi | Balmoral Road, Northampton, NN2 | 3 | Terraced House | |
| £1,300 | 08/24 | 0.56 mi | Ruskin Road, Kingsthorpe, Northampton, Northamptonshire, NN2 | 3 | Terraced House | |
| £3,300 | 08/24 | 0.56 mi | - | 3 | Terraced House | |
| £3,300 | 03/25 | 0.56 mi | - | 3 | Terraced House | |
| £3,300 | 01/25 | 0.56 mi | - | 3 | Terraced House | |
| £1,200 | 06/24 | 0.56 mi | Kingsthorpe Grove, Northampton, NN2 | 3 | Terraced House | |
| £1,300 | 07/24 | 0.57 mi | Balmoral Road, NORTHAMPTON | 3 | House | |
| £1,550 | 08/24 | 0.57 mi | Balmoral Road, Northampton, Northamptonshire, NN2 | 3 | Terraced House | |
| £1,150 | 08/24 | 0.58 mi | East Oval, Kings Heath, Northampton, NN5 | 3 | Semi-Detached House | |
| £1,100 | 07/24 | 0.58 mi | Redland Drive, Kingsthorpe, Northampton NN2 8UG | 3 | Terraced House | |
| £1,200 | 04/25 | 0.59 mi | - | 3 | Terraced House | |
| £1,050 | 07/24 | 0.59 mi | Balmoral Road, Queens Park - NN2 | 3 | House | |
| £1,050 | 08/24 | 0.59 mi | Balmoral Road, Queens Park - NN2 | 3 | House | |
| £1,250 | 06/24 | 0.59 mi | Boughton Green Road, Northampton | 3 | Terraced House | |
| £1,300 | 03/25 | 0.6 mi | - | 3 | Semi-Detached House | |
| £1,300 | 08/24 | 0.61 mi | - | 3 | Terraced House | |
| £1,300 | 07/24 | 0.61 mi | Balmoral Road, Northampton, NN2 | 3 | Terraced House | |
| £1,125 | 10/24 | 0.61 mi | - | 3 | Terraced House |
Local Area Statistics
Population in NN2 | 36,86136,861 |
Population in Northampton | 281,924281,924 |
Town centre distance | 1.45 miles away1.45 miles away |
Nearest school | 0.10 miles away0.10 miles away |
Nearest train station | 1.50 miles away1.50 miles away |
| |
Rental demand | Landlord's marketLandlord's market |
Rental growth (12m) | +87%+87% |
Sales demand | Balanced marketBalanced market |
Capital growth (5yrs) | +16%+16% |
Property History
Price changed to £280,000
February 28, 2025
Price changed to £300,000
December 26, 2024
Listed for £325,000
November 13, 2024
Floor Plans
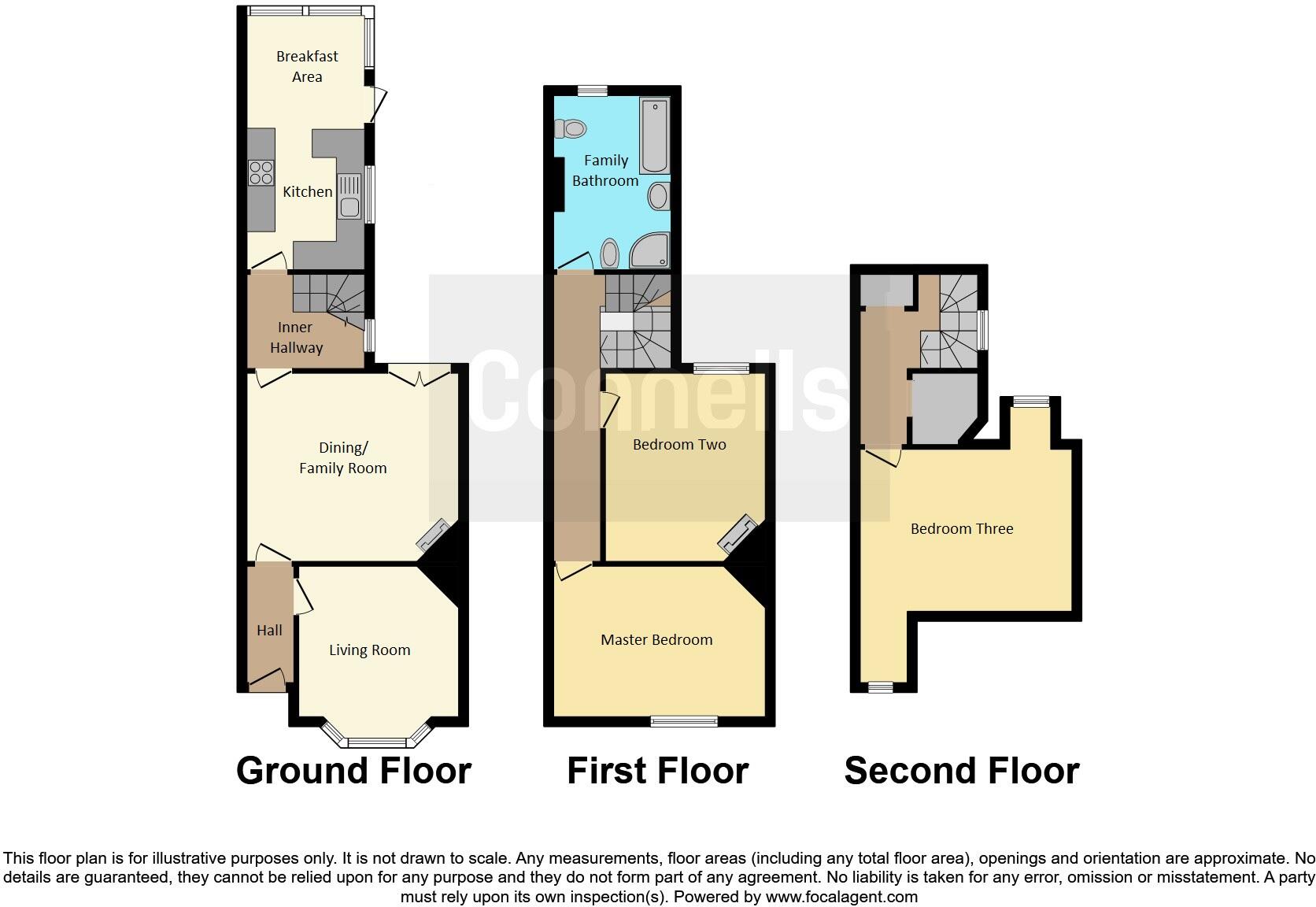
Description
- IDEALLY SET IN A VILLAGE LOCATION +
- OFFERED WITH NO UPWARD CHAIN +
- IN NEED OF MODERNISATION +
- TWO RECEPTION ROOMS AND KITCHEN/BREAKFAST ROOM +
- THREE DOUBLE BEDROOMS AND SPACIOUS FAMILY BATHROOM WITH FIVE PIECE SUITE +
- CLOSE PROXIMITY TO SCHOOLS AND LOCAL AMENITIES +
- INVESTMENT OPPORTUNITY +
SUMMARY
Ideally located in the heart of KINGSTHORPE VILLAGE is this spacious three bedroom mid-terrace property which is in NEED OF MODERNISATION and offered to the market with NO UPWARD CHAIN. Call us on to register your interest
DESCRIPTION
Ideally located in the heart of KINGSTHORPE VILLAGE is this spacious three bedroom mid-terrace property which is in NEED OF MODERNISATION and offered to the market with NO UPWARD CHAIN.
The property is set over three floors and offers in brief an entrance hall, living room with bay window, spacious dining/ family room with French doors to the rear elevation, inner hallway and a kitchen/breakfast room. To the first floor there are two double bedrooms and a family bathroom with five piece suite. To the second floor there is a third double bedroom. Outside there is a small front garden and to the rear a mature garden with patio area.
Call us on to register your interest, as viewing is highly advised to fully appreciate the opportunity this property provides.
Entrance Hall
Door to the front elevation. Feature picture rail and further doors leading off to the living room and dining/family room.
Living Room 11' 11" into bay x 11' max ( 3.63m into bay x 3.35m max )
Bay window to the front elevation and feature picture rail.
Dining/ Family Room 14' 10" x 12' 5" max ( 4.52m x 3.78m max )
UPVC double glazed French doors to the rear elevation. Fireplace with electric fire fitted and connecting door leading to the inner hallway.
Inner Hallway
Under stairs storage with UPVC double glazed window to the side elevation. Connecting door to the kitchen/breakfast room and stairs rising to the first floor landing.
Kitchen/ Breakfast Room 17' 4" x 8' max ( 5.28m x 2.44m max )
Fitted kitchen with a range of wall and base level units. Stainless steel one and a half bowl sink and drainer with mixer tap over, set into work surfaces and tiled to splash back areas. Space for free standing cooker and fridge/freezer. Plumbing for washing machine and slim line dishwasher. UPVC double glazed windows to the rear and side elevations, and UPVC double glazed door to the side elevation provides access to the patio area and rear garden.
First Floor Landing
Stairs rise from the inner hallway. UPVC double glazed window to the side elevation, and doors leading off to two double bedrooms and the family bathroom.
Master Bedroom 14' 9" max x 12' ( 4.50m max x 3.66m )
Double size room with window to the front elevation.
Bedroom Two 12' 6" max x 11' 5" ( 3.81m max x 3.48m )
Double size room with UPVC double glazed window to the rear elevation. Picture rail and feature cast iron fireplace.
Family Bathroom
Five piece suite comprising panelled bath, separate shower cubicle, low level flush w.c, bidet, pedestal wash hand basin and tiling to splash back areas. Electric heated towel rail and UPVC opaque double glazed window to the rear elevation.
Second Floor Landing
Stairs rise from the first floor landing. UPVC double glazed window to the side elevation, storage area, hot water cylinder and connecting door to bedroom three.
Bedroom Three 13' 9" x 14' 1" into bay window ( 4.19m x 4.29m into bay window )
Double size room with restricted head height with UPVC double glazed bay window to the rear elevation and further window to the front elevation.
Outside
Front Garden
Paved area and pathway leading to the front door.
Rear Garden
Patio area with steps rising to a lawned area with mature trees.
Location
Kingsthorpe is a suburb to the North-West of the major town of Northampton with the River Nene flowing through the area to the West. The suburb facilities are centred around the main A508 and A5199 roads between Northampton town centre, Market Harborough and Leicester respectively. Local amenities include two big chain supermarkets, restaurants, public houses, take away's, newsagents, estate agents, travel agents and pharmacies. Local schooling includes Whitehills Primary and Nursery, Sunnyside Primary and Pre-school, All Saints CEVA Primary, Kingsthorpe Village Primary, Kingsthorpe Grove Primary, Green Oaks Primary, The Good Shepherd Catholic Primary and Northgate School Arts College. Higher education is provided by Kingsthorpe College off Boughton Green Road. There is also Acre Lane Recreation Ground and The Pastures Community Centre. Kingsthorpe is near to many walks including Harlestone Firs and Brampton Valley Way.
Council Tax Band
D
1. MONEY LAUNDERING REGULATIONS - Intending purchasers will be asked to produce identification documentation at a later stage and we would ask for your co-operation in order that there will be no delay in agreeing the sale.
2: These particulars do not constitute part or all of an offer or contract.
3: The measurements indicated are supplied for guidance only and as such must be considered incorrect.
4: Potential buyers are advised to recheck the measurements before committing to any expense.
5: Connells has not tested any apparatus, equipment, fixtures, fittings or services and it is the buyers interests to check the working condition of any appliances.
6: Connells has not sought to verify the legal title of the property and the buyers must obtain verification from their solicitor.
Similar Properties
Like this property? Maybe you'll like these ones close by too.
