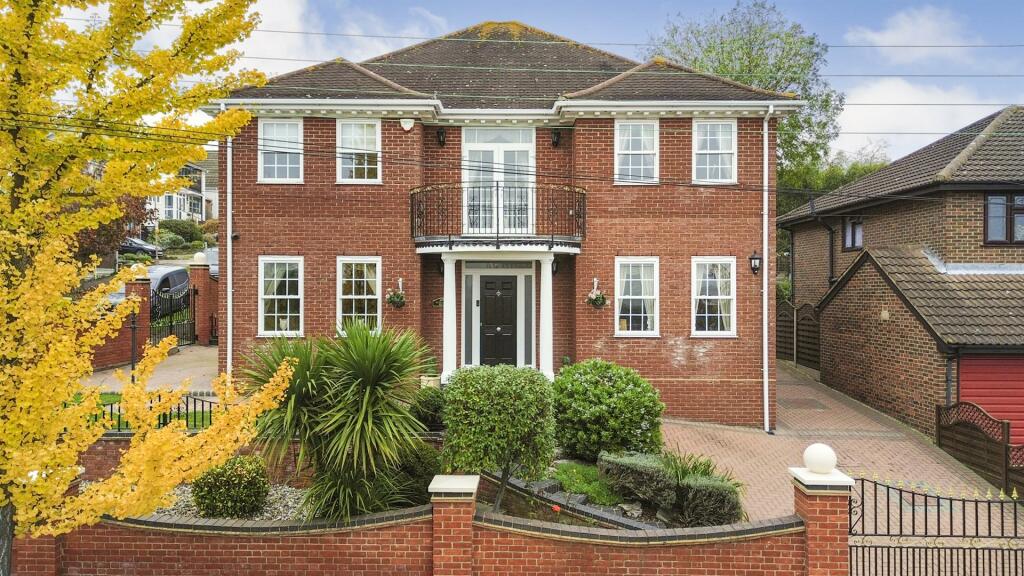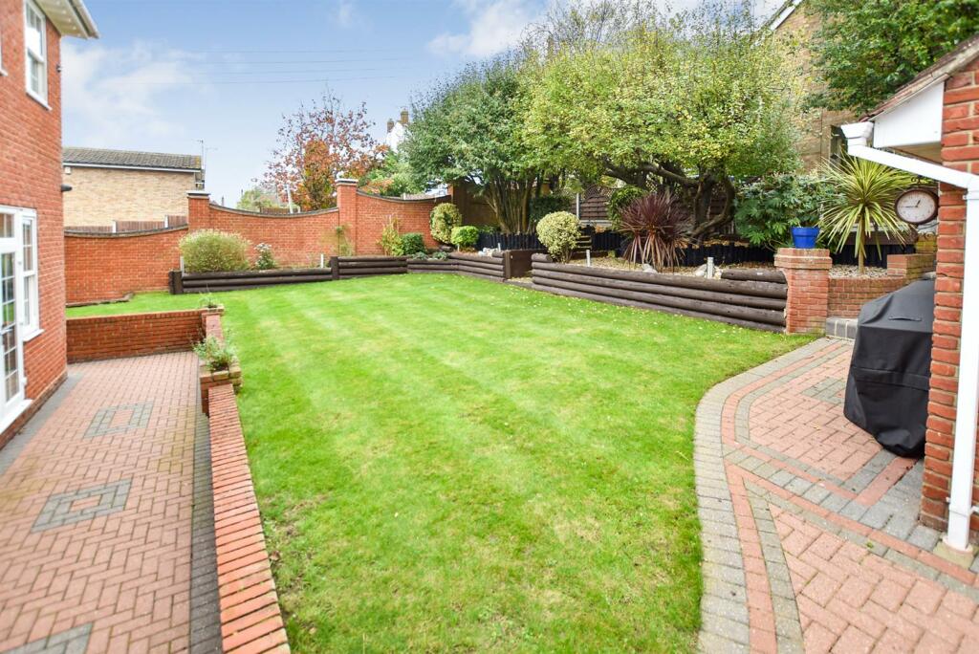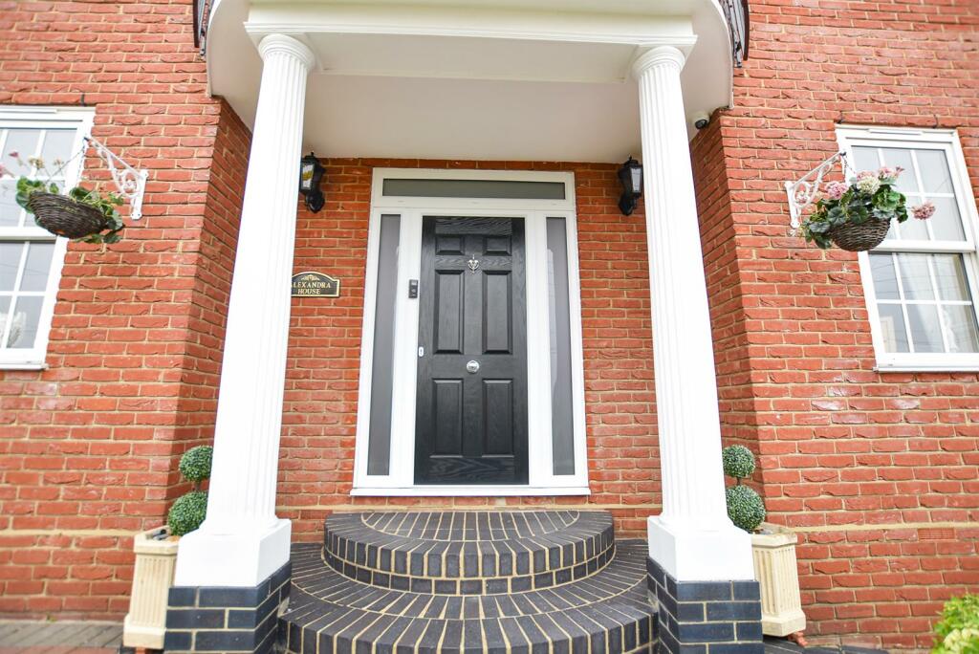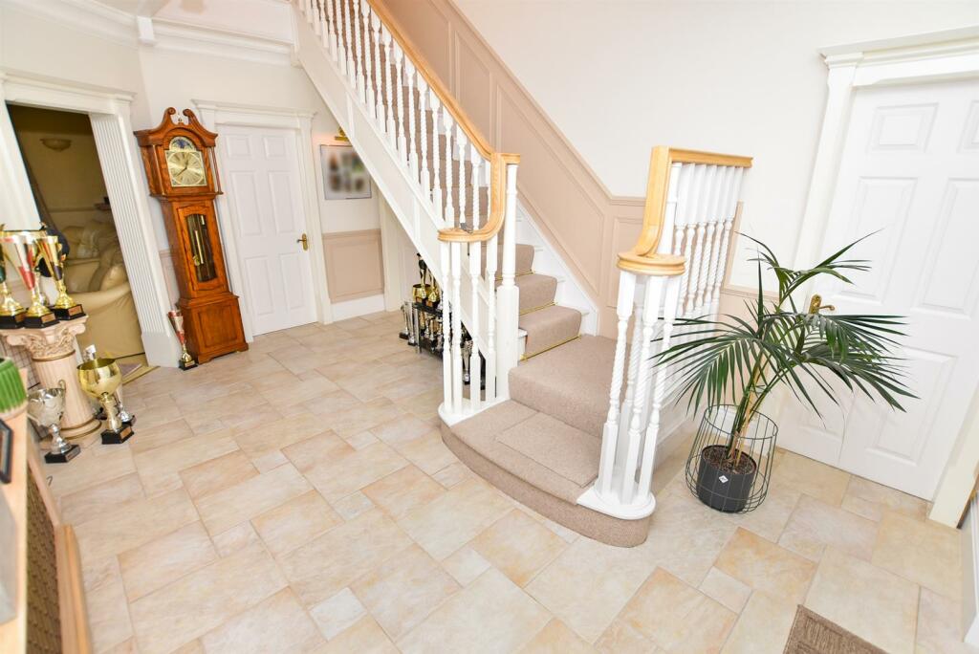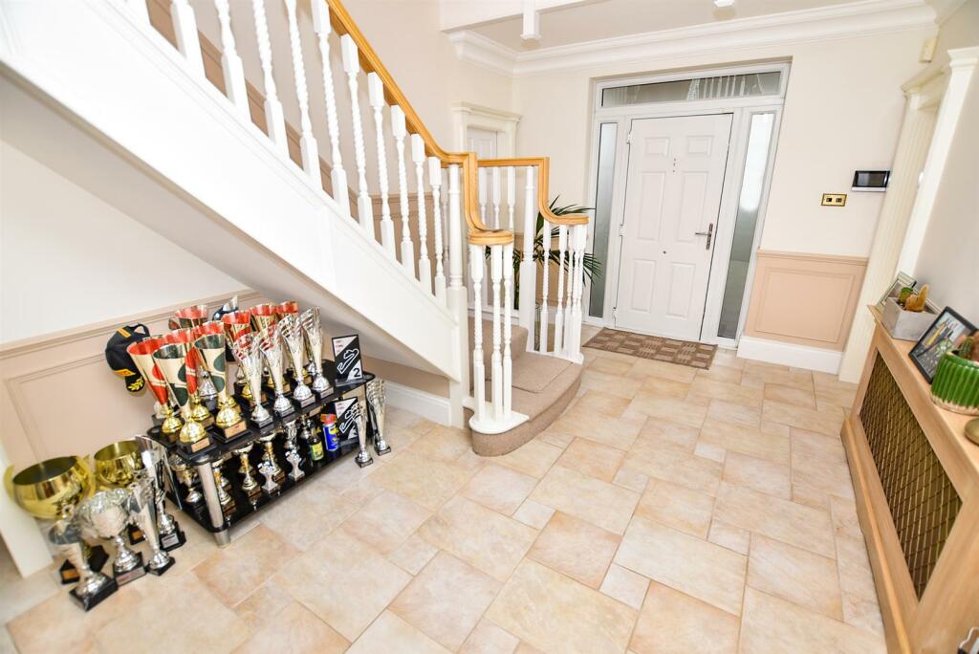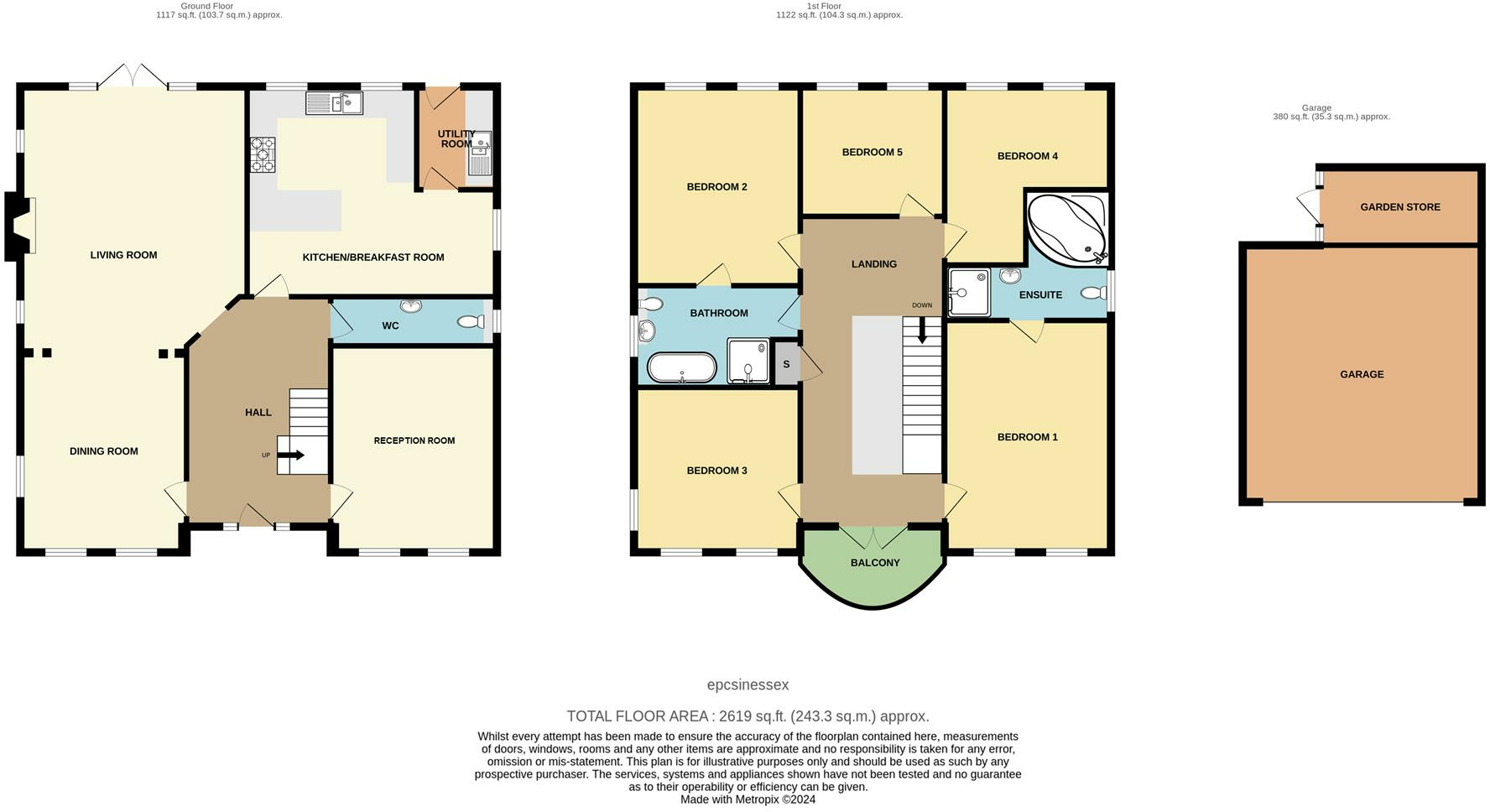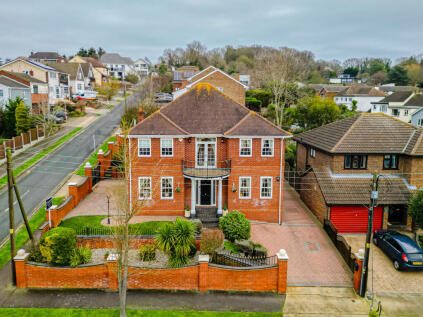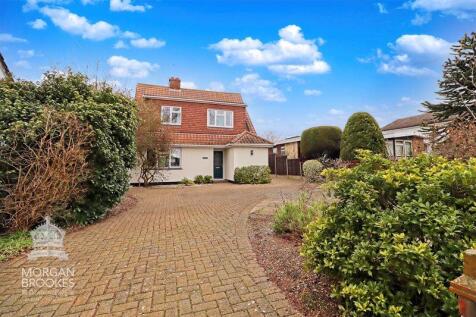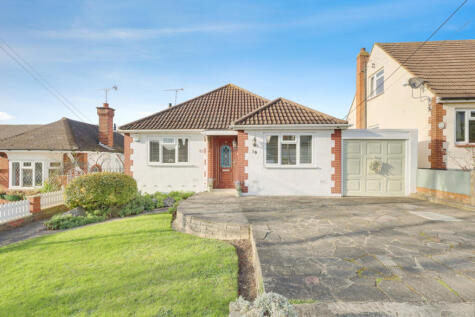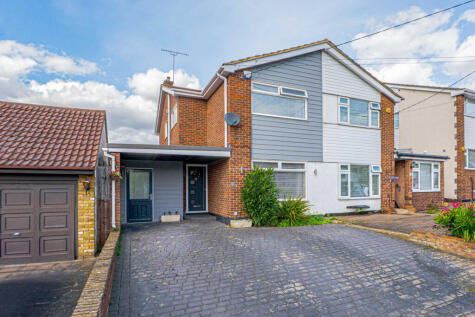AN IMPRESSIVE GEORGIAN STYLE FAMILY HOME SITUATED WITHIN MINUTES OF BENFLEET HIGH ROAD & BENFLEET STATION FOR THE c2c LINE TO LONDON FENCHURCH STREET. Offering spacious accommodation with large front to back lounge and dining room, kitchen/breakfast room, utility and reception room. To the first floor five double bedrooms, en-suite to principle bedroom and jack & jill family bathroom.
Externally, gated private driveway providing ample off street parking for numerous vehicles, landscaped rear garden with block paved patio and lawned areas plus a detached double garage.
Accommodation - Composite entrance door opening to:
Impressive Entrance Hall - 5.21m x 3.10m (17'1 x 10'2 ) - Upvc double glazed obscure glazed side panels to front, tiled flooring, coved smooth plastered ceiling, half panelled walls, radiator with decorative cover, turned spindle staircase leading to first floor galleried landing.
Spacious Lounge/Dining Room - 10.62m x 4.98m > 3.63m (34'10" x 16'4" > 11'11 ) -
Lounge Area - 5.92m x 4.95m (19'5 x 16'3) - Upvc double glazed French doors with glazed side panels leading out to rear garden, upvc double glazed window to side aspect, carpet, coved smooth plastered ceiling, central feature fireplace with limestone surround and inset gas fire, radiators with decorative covers, TV and power points. Open archway with column piers to dining area.
Dining Area - 4.80m x 3.63m (15'9 x 11'11) - Upvc double glazed sash windows to front aspect, carpet, coved smooth plastered ceiling, radiators with decorative covers, TV and power points. Open archway with column piers to lounge area.
Reception Room - 4.52m x 3.61m (14'10 x 11'10) - Upvc double glazed sash windows to front aspect, carpet, coved smooth plastered ceiling, radiators, TV and power points.
Kitchen/Breakfast Room - 5.54m x 4.60m > 2.16m (18'2" x 15'1" > 7'1) - Upvc double glazed sash windows to both rear and side aspects, tiled flooring, coved smooth plastered ceiling with inset spotlights, regency style fitted kitchen with granite worktops and inset plinth LED lighting, inset stainless steel one and half sinks with chrome mixer tap, separate fresh water tap and water softener, integrated appliances comprising AEG five ring gas hob with extractor fan over, NEFF double ovens/microwave combi, fridge and freezer, dishwasher and wine cooler. Wooden undercounter breakfast bar, radiator, TV and power points.
Utility Room - 2.26m x 1.73m (7'5 x 5'8) - Composite part glazed door leading to rear garden, tiled flooring, smooth plastered ceiling, fitted base units and granite worktop matching kitchen, tiled splash back, inset stainless steel one and half sinks with chrome mixer tap, space for washing machine, floor Worchester boiler, radiator and power points.
Ground Floor Cloakroom - Upvc double glazed obscure sash window to side aspect, tiled flooring smooth plastered ceiling, half tiled walls, vanity unit with inset hand wash basin and chrome mixer tap, close coupled W.C, wall mounted chrome heated towel rail.
Galleried Landing - 6.76m x 3.15m (22'2 x 10'4) - Upvc double glazed french doors leading out to front balcony with far fetching views, carpet, coved smooth plastered ceiling, half paneled walls, two radiators with decorative covers, airing cupboard, power points. Doors leading to:
Principle Bedroom - 5.08m x 3.61m (16'8 x 11'10) - Upvc double glazed sash windows to front aspect, carpet, smooth plastered ceiling with inset spotlights, radiator, TV and power points.
En-Suite - 3.63m x 2.82m (11'11" x 9'3") - Upvc double glazed obscure sash window to side aspect, tiled flooring, coved smooth plastered ceiling with inset spotlights, half tiled walls, large circular jacuzzi bath with tiled surround, spacious shower with glass sliding doors and rainfall shower head, vanity unit with inset hand wash basin and matt black chrome mixer tap, electric shaver point, close coupled W.C, radiator.
Bedroom Two - 4.34m x 3.61m (14'3 x 11'10) - Upvc double glazed sash windows to rear aspect, carpet, smooth plastered ceiling, radiator, TV and power points. Access to loft via hatch with pull down ladder.
Jack & Jill Bathroom - Upvc double glazed obscure window to side aspect, tiled flooring, coved smooth plastered ceiling, traditional roll top free standing bath with chrome tap, wet room walk-in shower with glass screen and rainfall shower head, vanity unit with inset hand wash basin and chrome mixer tap, concealed cistern W.C, chrome heated towel rail/radiator.
Bedroom Three - 3.66m x 3.63m (12'0 x 11'11) - Upvc double glazed sash windows to both front and side aspect, carpet, smooth plastered ceiling, radiator, TV and power points.
Bedroom Four - 4.04m > 2.24m x 3.63m (13'3" > 7'4 x 11'11) - Upvc double glazed sash windows to rear aspect, carpet, smooth plastered ceiling, radiator, TV and power points.
Bedroom Five - 3.15m x 2.84m (10'4 x 9'4) - Upvc double glazed sash windows to rear aspect, carpet, smooth plastered ceiling, radiator, TV and power points.
Rear Garden - 18.29m x 12.80m (60" x 42") - Landscaped into three tiers commencing with block paved patio, stepping up to lawned area with raised sleeper flower beds, custom built wooden shed, external lighting, power points and water tap.
Detached Garage - 5.69m x 5.21m (18'8 x 17'1) - Insolated space saver roller shutter garage door, lighting and power points.
Front Garden - High walled frontage with wrought iron railings, landscaped front garden with lawned and flower beds, winding stairs leading to front porch, sliding wrought iron gates with intercom system leading to block paved driveway providing ample off street parking for numerous vehicles in addition to the detached garage.
Agents Notes - The property in fully alarmed and CCTV.
Council Tax - BAND G Castle Point Borough Council
