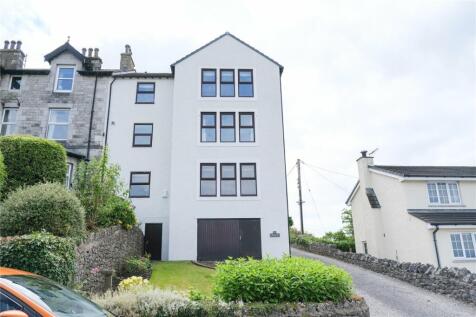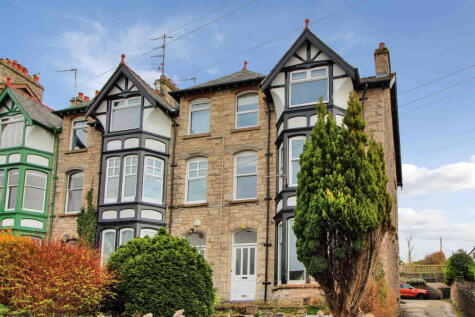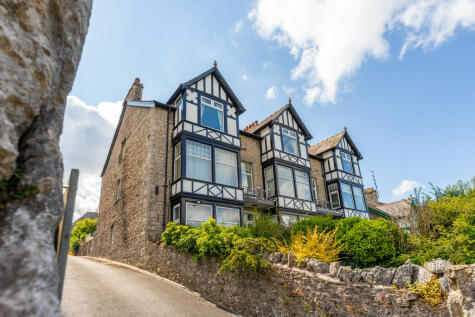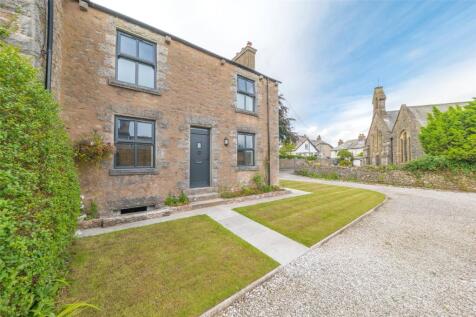4 Bed Semi-Detached House, Single Let, Carnforth, LA5 0HF, £299,000
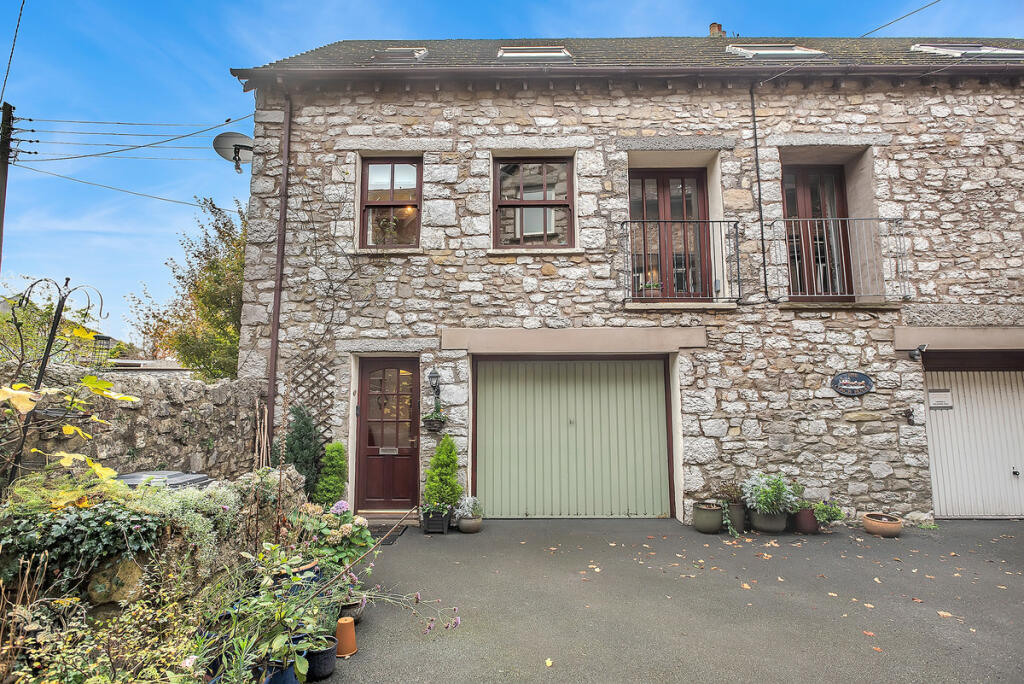
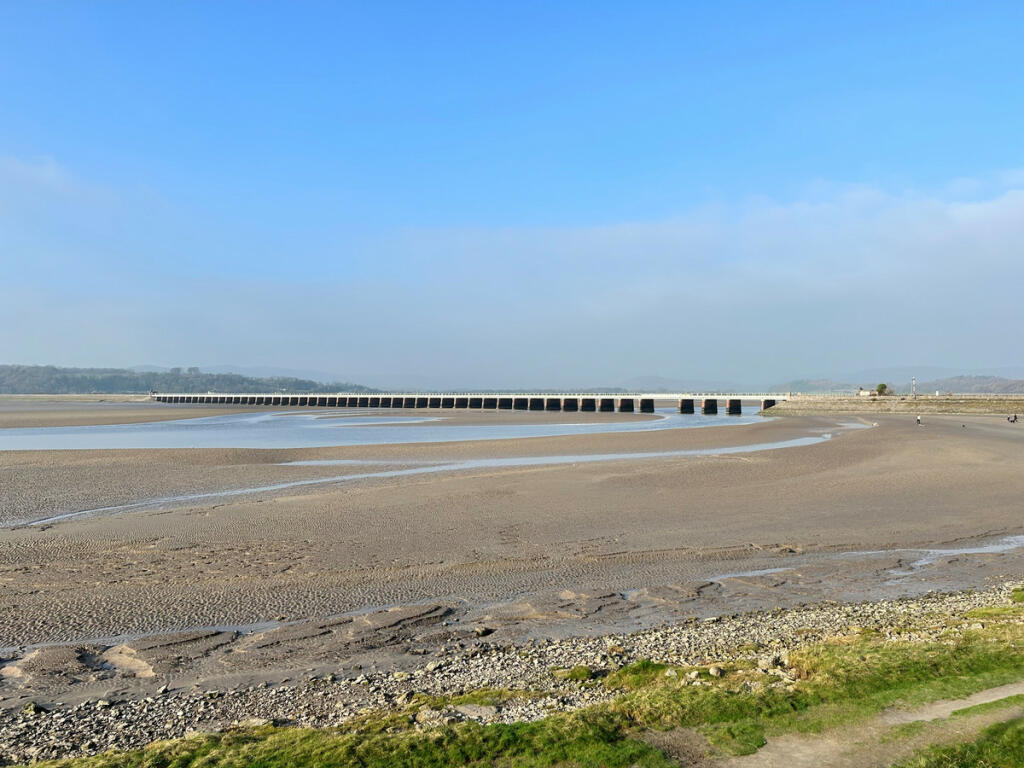
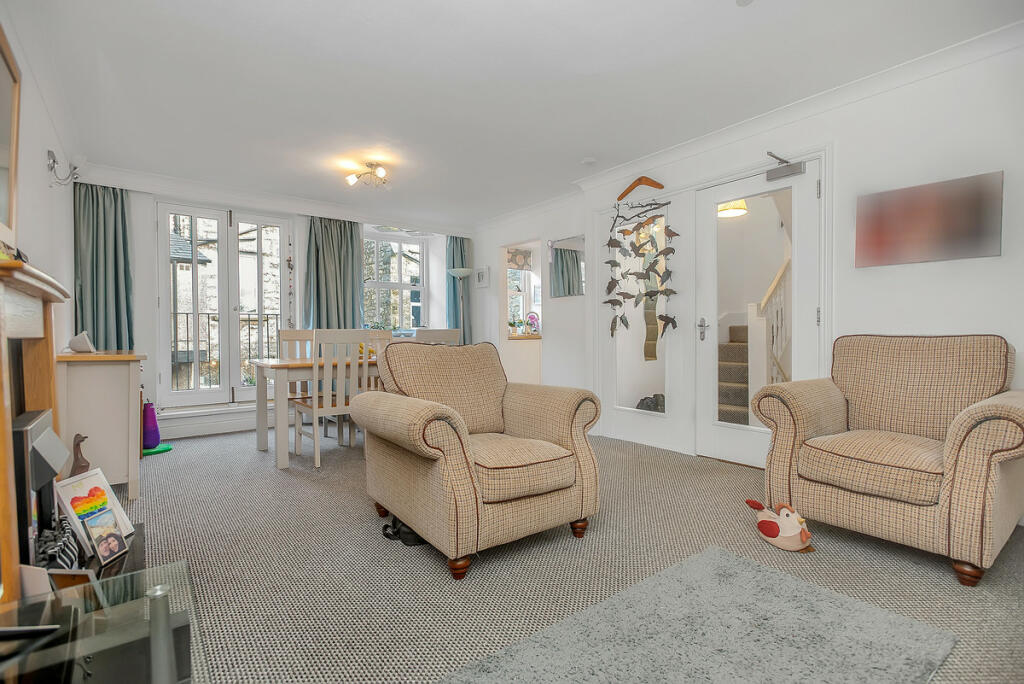
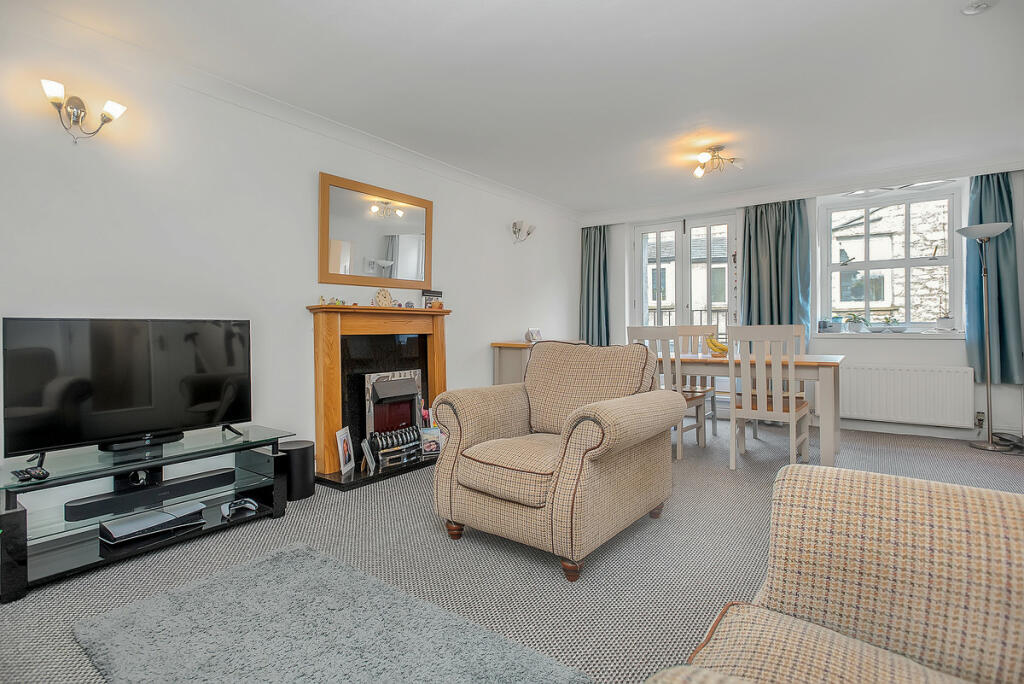
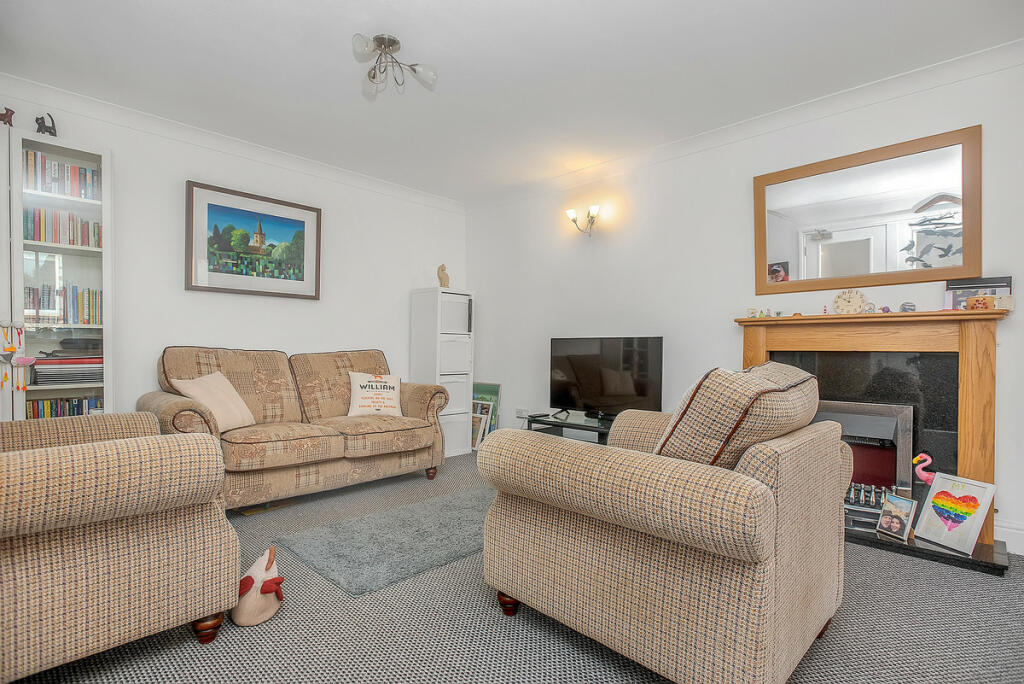
ValuationUndervalued
| Sold Prices | £321K - £840K |
| Sold Prices/m² | £2.2K/m² - £8.7K/m² |
| |
Square Metres | ~115.51 m² |
| Price/m² | £2.6K/m² |
Value Estimate | £342,128£342,128 |
| BMV | 14% |
Cashflows
Cash In | |
Purchase Finance | MortgageMortgage |
Deposit (25%) | £74,750£74,750 |
Stamp Duty & Legal Fees | £21,100£21,100 |
Total Cash In | £95,850£95,850 |
| |
Cash Out | |
Rent Range | £650 - £1,500£650 - £1,500 |
Rent Estimate | £750 |
Running Costs/mo | £1,104£1,104 |
Cashflow/mo | £-354£-354 |
Cashflow/yr | £-4,252£-4,252 |
Gross Yield | 3%3% |
Local Sold Prices
27 sold prices from £321K to £840K, average is £515K. £2.2K/m² to £8.7K/m², average is £3K/m².
| Price | Date | Distance | Address | Price/m² | m² | Beds | Type | |
| £670K | 07/23 | 0.09 mi | Four Winds, 23, Church Hill, Arnside, Carnforth, Westmorland And Furness LA5 0DQ | - | - | 4 | Detached House | |
| £420K | 03/21 | 0.31 mi | Ancliffe Lodge, Back Lane, Arnside, Carnforth, Cumbria LA5 0BS | - | - | 4 | Semi-Detached House | |
| £455K | 03/21 | 0.31 mi | Shuna, Back Lane, Arnside, Carnforth, Cumbria LA5 0BS | £2,862 | 159 | 4 | Semi-Detached House | |
| £333K | 02/21 | 0.33 mi | 22, Black Dyke Road, Arnside, Carnforth, Cumbria LA5 0HJ | £2,947 | 113 | 4 | Terraced House | |
| £321K | 01/21 | 0.34 mi | 11, Inglemere Gardens, Arnside, Carnforth, Cumbria LA5 0BX | £2,214 | 145 | 4 | Detached House | |
| £515K | 04/21 | 0.46 mi | 21, Redhills Road, Arnside, Carnforth, Cumbria LA5 0AR | £2,977 | 173 | 4 | Detached House | |
| £492.5K | 09/23 | 0.48 mi | The Shielings, High Knott Road, Arnside, Carnforth, Westmorland And Furness LA5 0AW | £2,767 | 178 | 4 | Semi-Detached House | |
| £636K | 10/22 | 0.52 mi | 105, Silverdale Road, Arnside, Carnforth, Cumbria LA5 0EH | - | - | 4 | Detached House | |
| £350K | 11/22 | 0.59 mi | 16, Swinnate Road, Arnside, Carnforth, Cumbria LA5 0HR | £3,140 | 111 | 4 | Semi-Detached House | |
| £395K | 05/23 | 0.59 mi | 18, Swinnate Road, Arnside, Carnforth, Westmorland And Furness LA5 0HR | - | - | 4 | Detached House | |
| £355K | 03/21 | 0.71 mi | 12, The Spinney, Arnside, Carnforth, Cumbria LA5 0EX | £2,205 | 161 | 4 | Detached House | |
| £550K | 01/21 | 0.73 mi | Sancton Brae, Spinney Lane, Arnside, Carnforth, Cumbria LA5 0EP | £3,846 | 143 | 4 | Terraced House | |
| £840K | 03/21 | 0.79 mi | Stockford House, New Barns Road, Arnside, Carnforth, Cumbria LA5 0BB | £2,791 | 301 | 4 | Detached House | |
| £740K | 03/23 | 0.88 mi | Crowntrees, New Barns Road, Arnside, Carnforth, Westmorland And Furness LA5 0BD | £3,874 | 191 | 4 | Detached House | |
| £607.7K | 01/22 | 0.88 mi | Croft House, Carr Bank Road, Carr Bank, Milnthorpe, Cumbria LA7 7LB | - | - | 4 | Detached House | |
| £839K | 04/22 | 1.01 mi | Helmwood, Teddy Heights, Carr Bank, Milnthorpe, Cumbria LA7 7JT | £8,740 | 96 | 4 | Detached House | |
| £435K | 11/20 | 1.04 mi | Mole End, New Barns Close, Arnside, Carnforth, Cumbria LA5 0BL | £3,271 | 133 | 4 | Detached House | |
| £625K | 12/20 | 1.04 mi | Rising Way, Heathwaite Close, Storth, Milnthorpe, Cumbria LA7 7JS | £3,342 | 187 | 4 | Detached House | |
| £450K | 02/21 | 1.15 mi | Stonegarth, Pipers Close, Storth, Milnthorpe, Cumbria LA7 7LW | £2,571 | 175 | 4 | Detached House | |
| £575K | 09/22 | 1.19 mi | 3, Chapel Close, Storth, Milnthorpe, Cumbria LA7 7BU | - | - | 4 | Detached House | |
| £367.5K | 03/22 | 1.2 mi | 27, Paddock Way, Storth, Milnthorpe, Cumbria LA7 7JJ | £2,371 | 155 | 4 | Detached House | |
| £840K | 03/22 | 1.25 mi | Tarn Hill, Storth Road, Storth, Milnthorpe, Cumbria LA7 7JA | - | - | 4 | Detached House | |
| £395K | 11/20 | 1.32 mi | Glenwood, Storth Road, Storth, Milnthorpe, Cumbria LA7 7HT | £2,438 | 162 | 4 | Semi-Detached House | |
| £565K | 05/23 | 1.35 mi | Croft View, Yans Lane, Milnthorpe, Westmorland And Furness LA7 7PG | £3,509 | 161 | 4 | Detached House | |
| £595K | 11/20 | 1.36 mi | Little Shaw, Shaw Lane, Storth, Milnthorpe, Cumbria LA7 7JD | £2,946 | 202 | 4 | Detached House | |
| £365K | 12/20 | 1.51 mi | 4, Dallam Drive, Sandside, Milnthorpe, Cumbria LA7 7LL | £3,147 | 116 | 4 | Detached House | |
| £582K | 12/22 | 1.9 mi | Curraghgorm, High Cote Lane, Slack Head, Milnthorpe, Westmorland And Furness LA7 7BD | £3,932 | 148 | 4 | Detached House |
Local Rents
17 rents from £650/mo to £1.5K/mo, average is £895/mo.
| Rent | Date | Distance | Address | Beds | Type | |
| £1,150 | 12/24 | 0.28 mi | - | 3 | Semi-Detached House | |
| £1,100 | 04/24 | 0.85 mi | Carr Bank Road, Carr Bank, Milnthorpe | 3 | Flat | |
| £1,200 | 04/24 | 0.86 mi | Orchard Cottage, Carr Bank road, Carr Bank, Cumbria LA7 7LB | 3 | Detached House | |
| £1,300 | 07/24 | 1.39 mi | Storth Road, Storth, Milnthorpe, Cumbria, LA7 | 3 | Bungalow | |
| £750 | 04/24 | 1.58 mi | Meathop Grange, Grange-over-Sands, Cumbria, LA11 6RB | 2 | Flat | |
| £895 | 04/24 | 1.78 mi | Herons Quay, Sandside, Milnthorpe, Cumbria, LA7 7HW | 2 | Flat | |
| £895 | 08/24 | 1.78 mi | Herons Quay, Sandside, Milnthorpe, Cumbria, LA7 7HW | 2 | Flat | |
| £695 | 04/24 | 1.78 mi | Sandside, Milnthorpe, LA7 7HW | 2 | Flat | |
| £850 | 09/24 | 1.84 mi | Herons Quay, Sandside, Milnthorpe, Cumbria, LA7 7HW | 2 | Flat | |
| £750 | 04/24 | 1.89 mi | Watersedge, Sanside, Milnthorpe | 2 | Flat | |
| £1,250 | 05/24 | 1.96 mi | Wallings Lane, Silverdale, LA5 0SA | 2 | Flat | |
| £650 | 07/24 | 2.15 mi | - | 2 | Terraced House | |
| £780 | 12/24 | 2.24 mi | - | 2 | Terraced House | |
| £1,500 | 10/23 | 2.33 mi | Parsonage Farmhouse, Beetham, Milnthorpe, LA7 7AL | 4 | Detached House | |
| £1,050 | 05/24 | 2.41 mi | Gaskell Close, Silverdale, Carnforth, Lancashire | 3 | Semi-Detached House | |
| £825 | 07/24 | 2.45 mi | Beetham House, Beetham, Milnthorpe, Cumbria, LA7 | 2 | Flat | |
| £825 | 08/24 | 2.45 mi | Beetham House, Beetham, Milnthorpe, Cumbria, LA7 | 2 | Flat |
Local Area Statistics
Population in LA5 | 16,35316,353 |
Population in Carnforth | 29,23029,230 |
Town centre distance | 4.88 miles away4.88 miles away |
Nearest school | 0.20 miles away0.20 miles away |
Nearest train station | 0.18 miles away0.18 miles away |
| |
Rental growth (12m) | -26%-26% |
Sales demand | Balanced marketBalanced market |
Capital growth (5yrs) | +19%+19% |
Property History
Price changed to £299,000
April 5, 2025
Listed for £325,000
November 13, 2024
Floor Plans
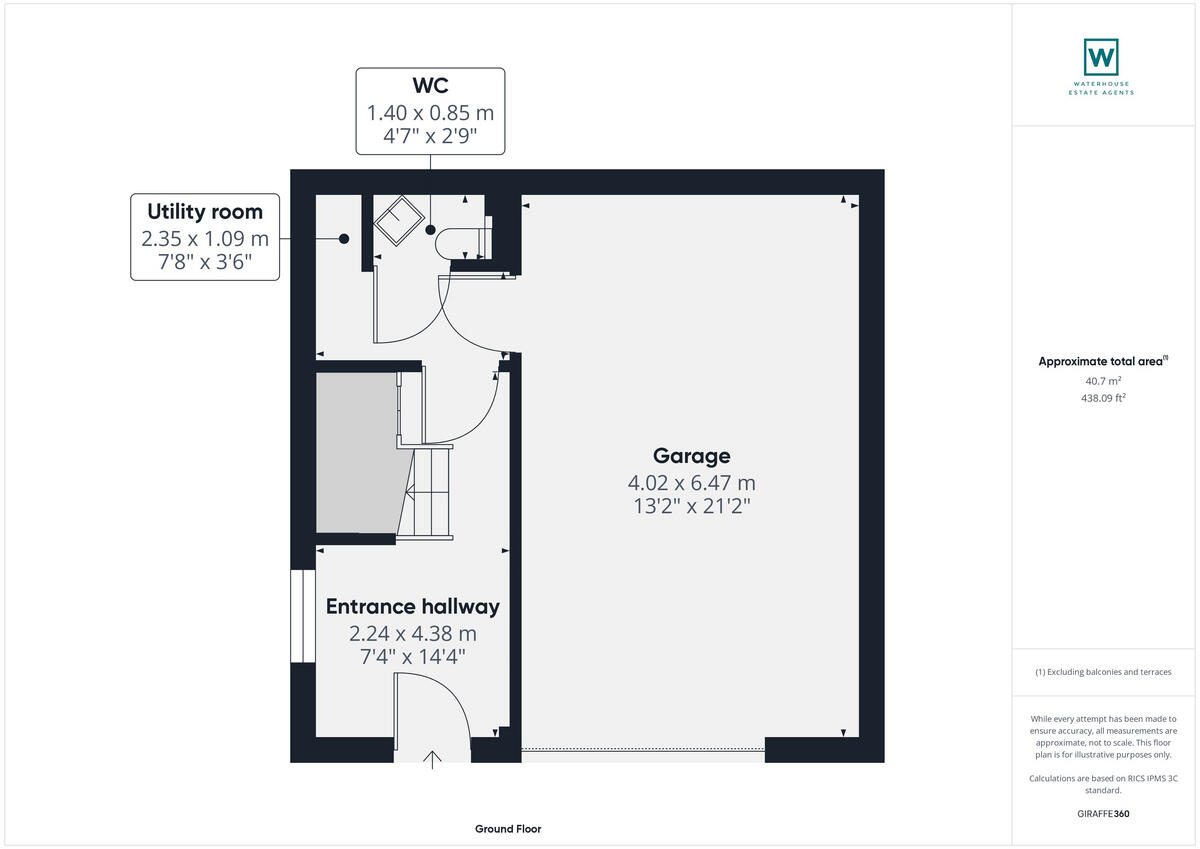
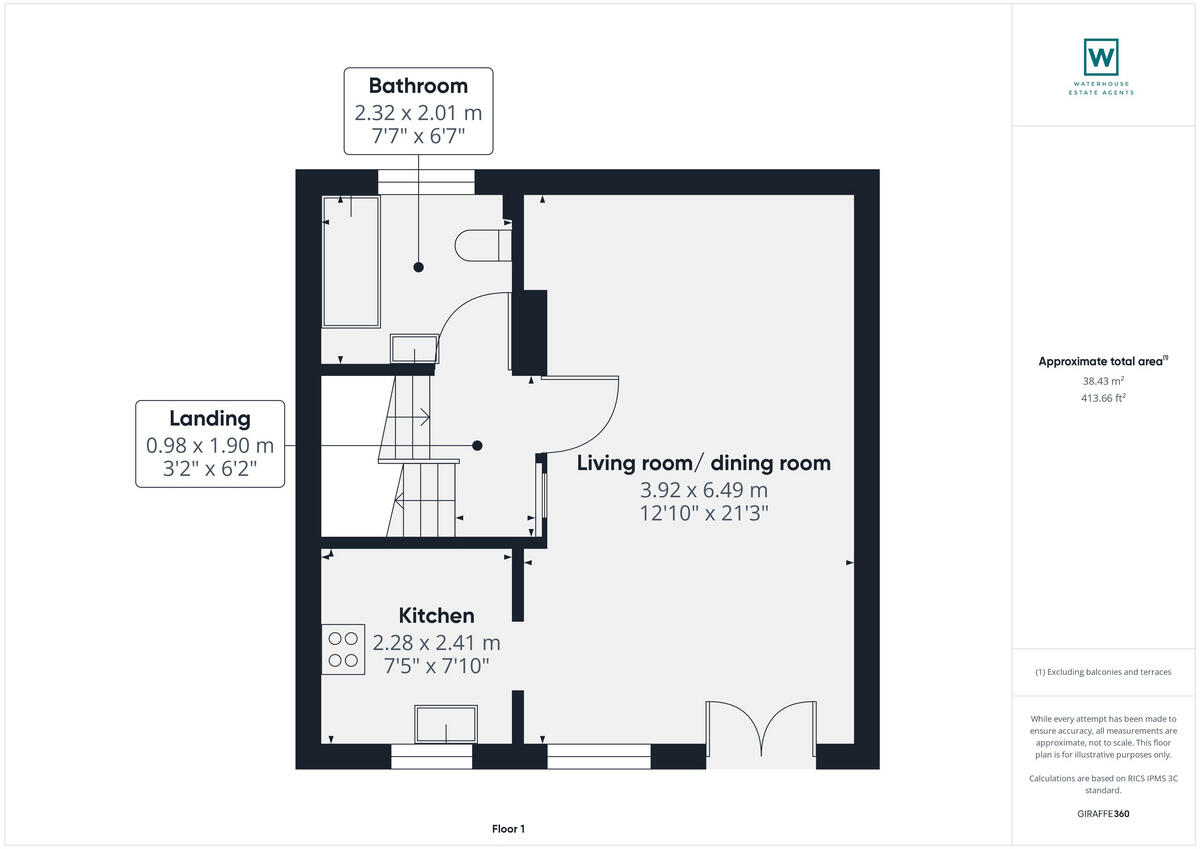
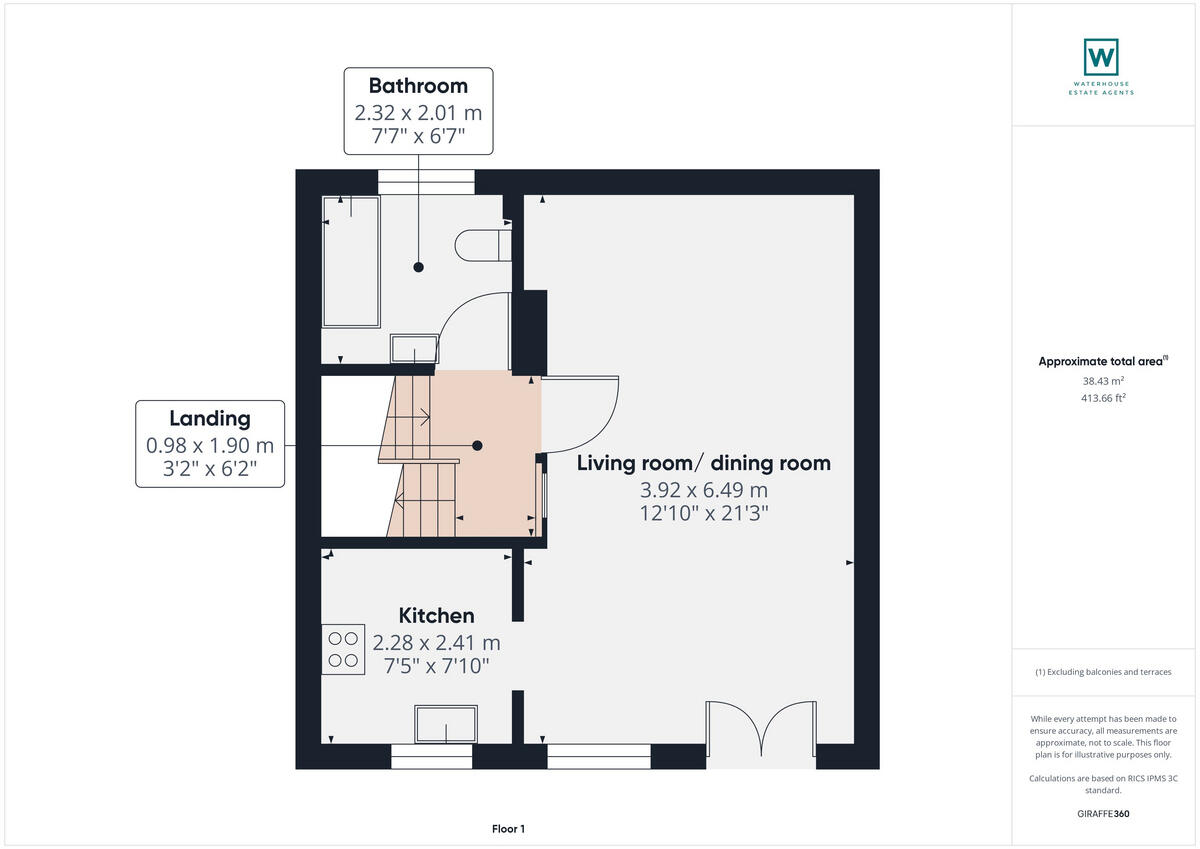
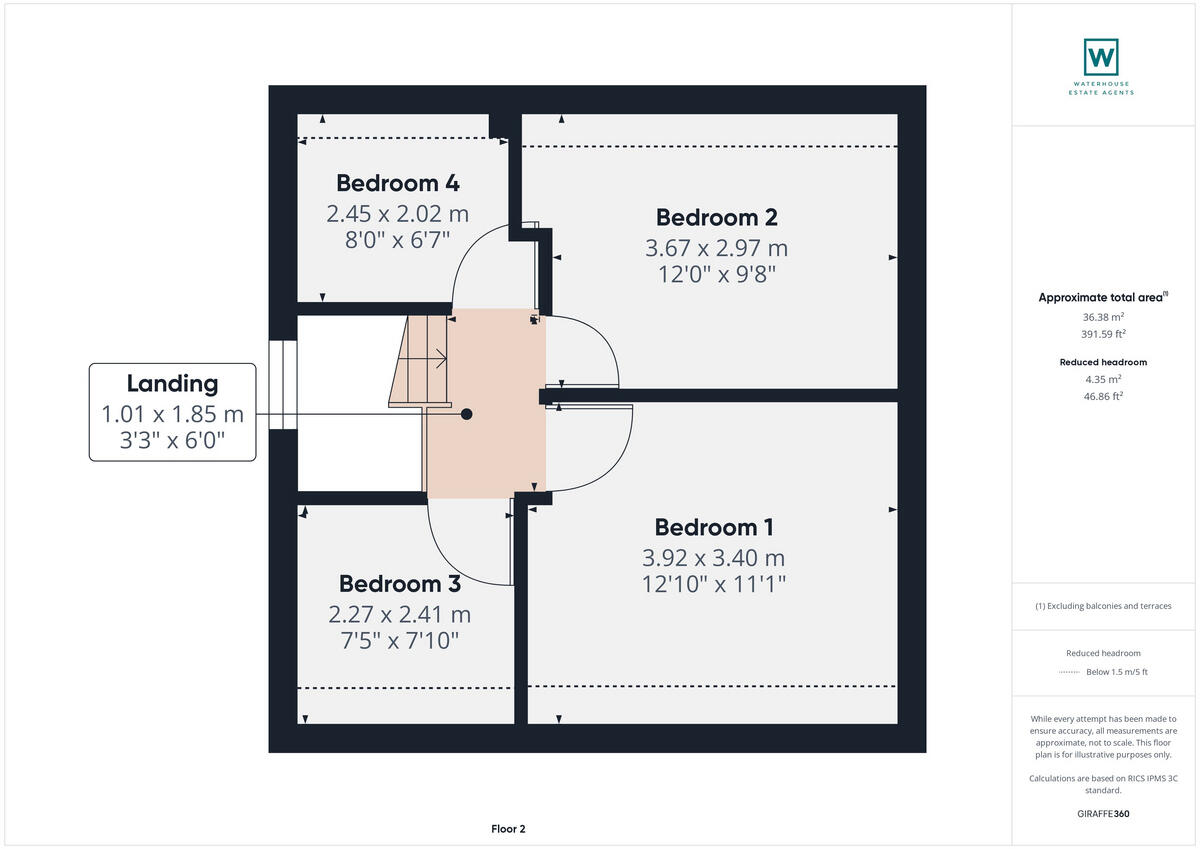
Description
- A characterful 4 bedroom home in a fantastic, private location +
- Larger than average integral garage +
- Open plan living/ dining room +
- Naturally light accommodation throughout +
- Tucked away in a secure and peaceful area, very close to the fabulous beach front +
- Potential to purchase as an investment +
- Situated within an easy walk to the train station and beautiful promenade +
- Conveniently located close to a wide range of shops and the well regarded primary school +
A beautifully presented four bedroom conversion laid out over three floors, offering bright and spacious accommodation throughout making it the ideal home for modern family living. Tucked away in a private and secure location, only a stones throw away from the fabulous beach front, promenade and wide range of shops. This is a fantastic, prime location within the lovely village of Arnside. Enjoy the character of a classic conversion blended with contemporary finishes and thoughtful design. On the ground floor, a welcoming entrance hallway offers practical storage for coats and shoes, with a convenient utility room, a downstairs W/C, and direct access into the generous garage. Heading up to the first floor, you'll find an expansive open plan living and dining area, featuring a Juliet balcony that fills the space with natural light, perfect for both relaxation and entertaining. Just off this area is the bright and well equipped kitchen, with the modern family bathroom located off the landing, providing easy access for all. The third floor boasts four well-proportioned bedrooms: two spacious doubles that offer plenty of room for comfort, and two cosy singles ideal as children’s bedrooms or home offices. This home combines thoughtful functionality with a seamless layout, offering flexibility and comfort suited for modern family living. Arnside is a sought-after village with a lovely, community atmosphere and a designated Area of Outstanding Natural Beauty. The village has a variety of amenities including: the famous 'Arnside Chip Shop', 2 grocery stores, a doctors surgery, pharmacy, a primary school, 2 pubs and a variety of coffee shops. There are good transport links from the village with a train station (with access to Lancaster, Manchester, Manchester Airport and the West coast). There is a bus service and the M6 motorway 15 minutes away. The village has a vibrant community with several local groups/societies, play groups, crown green bowling, tennis courts, the popular Arnside Sailing Club and both a football and cricket club. The popular 'Pine Lake Resort' is a short drive away offering a variety of water sports and accommodation for the more adventurous! GROUND FLOOR Entrance hallway 7'4" x 14'4" (2.24m x 4.38m) A delightful entrance into the home, flooded with natural light and offering a good space to sit to remove and store coats, boots and shoes. The staircase to the first floor is close by with a handy under the stairs storage cupboard and the hallway leads on to the utility room and WC. Utility Room 3'6" x 7'8" (1.09m x 2.35m) A great utilisation of the space creating a utility area with room for a washing machine with fitted shelving and hanging space. There is a door here leading into the integral garage. WC 2'9" x 4'7" (0.85m x 1.40m) A must have for all homes complete with a WC and a corner hand basin. Garage 13'2" x 21'2" (4.02m x 6.47m) A fantastic, larger than average, garage with an up and over front door and also an internal door leading into the utility area. There is power and light present. FIRST FLOOR Landing 3'2" x 6'2" (0.98m x 1.90m) Full of natural light coming through the glazed panels zoning the living room/ dining room and also from the stairs window. There is also access to the bathroom. Living room/ dining room 12'10" x 21'3" (3.92m x 6.49m) A generous room showcasing a feature fireplace to one side and a Juliet balcony to the other. The room has been furnished to make the most of the space with a cosy living area centred around the fireplace and a dining area closer to the kitchen end. Kitchen 7'5" x 7'10" (2.28m x 2.41m) Sleek white gloss base and wall units coupled with wood effect work surfaces and acrylic splashbacks all combine to create a bright and inviting space with integrated appliances to include a dishwasher, an oven, an induction hob and extractor hood above, and a fridge. There is a exciting glimpse out of the front facing window to the estuary beyond. Bathroom 6'7" x 7'7" (2.01m x 2.32m) Consisting of a bath with a mains-fed shower above, WC and a hand basin within a vanity unit offering a good amount of storage. There is a wider than average heated towel rail adding a touch of comfort to the space and the large, frosted window allows an abundance of natural light in to illuminate the room. SECOND FLOOR Bedroom 1 11'1" x 12'10" (3.40m x 3.92m) A relaxing double bedroom benefitting from a range of fitted furniture to include wardrobes, drawers and shelving, ideal for ensuring clutter free living. The Velux window fills the room with natural light. Bedroom 2 9'8" x 12'0" (2.97m x 3.67m) A good sized double bedroom benefitting from two Velux windows ensuring the room is naturally bright. Bedroom 3 7'5" x 7'10" (2.27m x 2.41m) A bright single bedroom with a Velux window filling the room with natural light. Bedroom 4 6'7" x 8'0" (2.02m x 2.45m) A single bedroom currently used as an office with a Velux window. This would also make an ideal nursery or craft room. Useful information Property is approx. 200 years old and was renovated 40 years ago.
Tenure - Freehold.
Council tax band - C (Westmorland and Furness Council).
Heating - Gas central heating.
Water - Mains.
Electric - Mains.
Drainage - Mains.
What3Words location - ///stiletto.dolphins.bearings.
Anti-Money Laundering Regulations
In compliance with Government legislation, all purchasers are required to undergo identification checks under the Anti-Money Laundering (AML) Regulations once an offer on a property has been accepted. These checks are mandatory, and the purchase process cannot proceed until they are successfully completed. Failure to complete these checks will prevent the purchase from progressing.
A specialist third-party company / compliance partner will carry out these checks.
Cost:
- £42.00 (inc. VAT) for one purchaser, or £36.00 (inc. VAT) per person if more than one person is involved in the purchase and provided that all individuals pay in one transaction.
- The charge for purchases under a company name is £120.00 (inc. VAT).
The fee is non-refundable and must be paid before a Memorandum of Sale is issued. The cost includes obtaining relevant data, manual verifications, and monitoring as required.
Similar Properties
Like this property? Maybe you'll like these ones close by too.
3 Bed Flat, Single Let, Carnforth, LA5 0DJ
£240,000
1 views • 2 years ago • 93 m²
2 Bed Flat, Single Let, Carnforth, LA5 0DF
£295,000
2 views • 3 months ago • 68 m²
2 Bed Flat, Single Let, Carnforth, LA5 0DF
£195,000
2 views • a year ago • 57 m²
3 Bed House, Single Let, Carnforth, LA5 0DN
£395,000
a month ago • 82 m²
