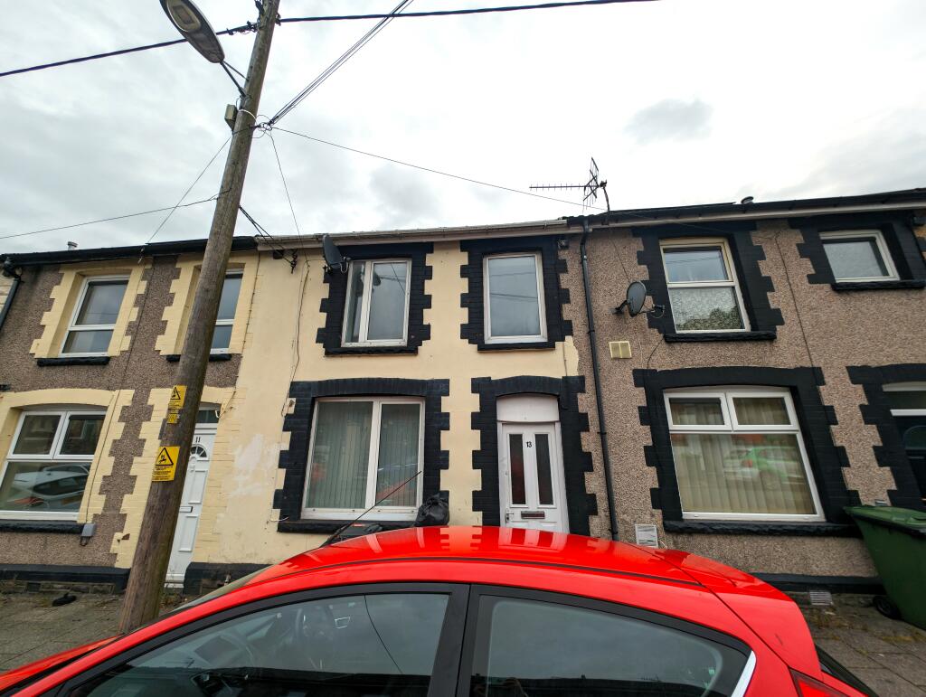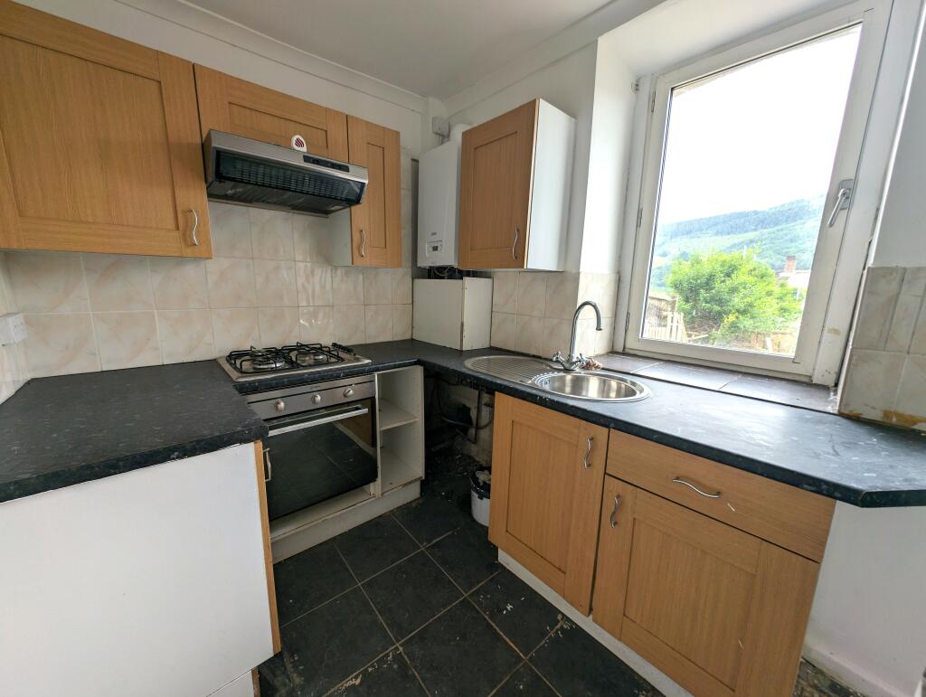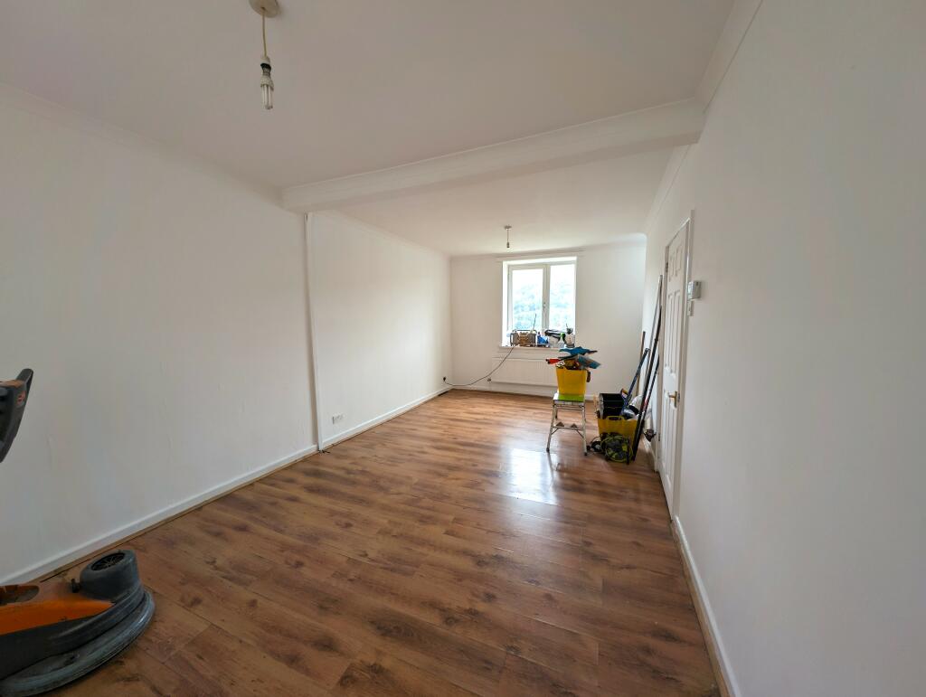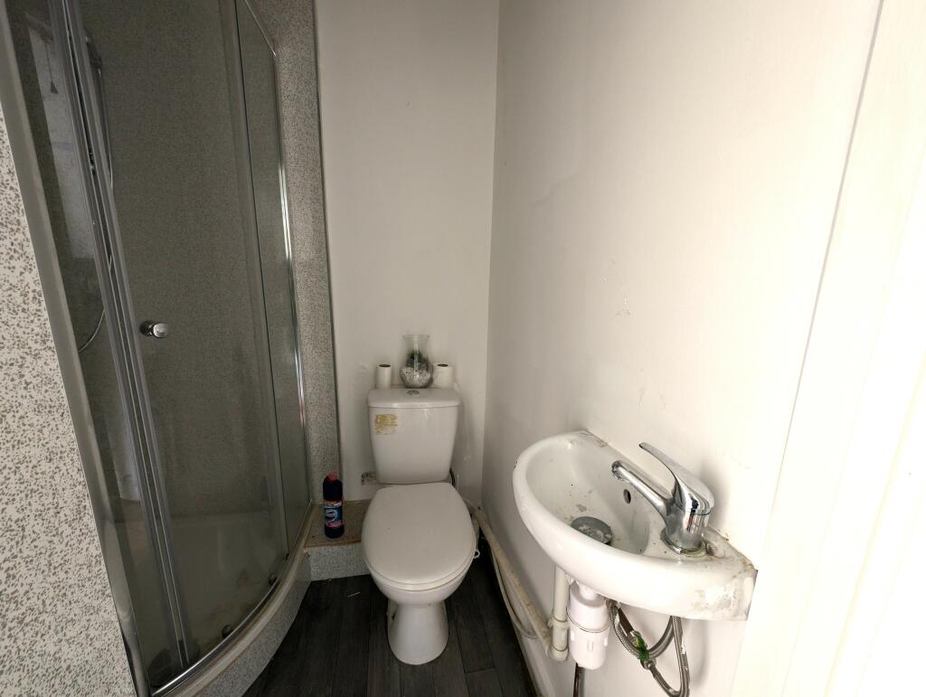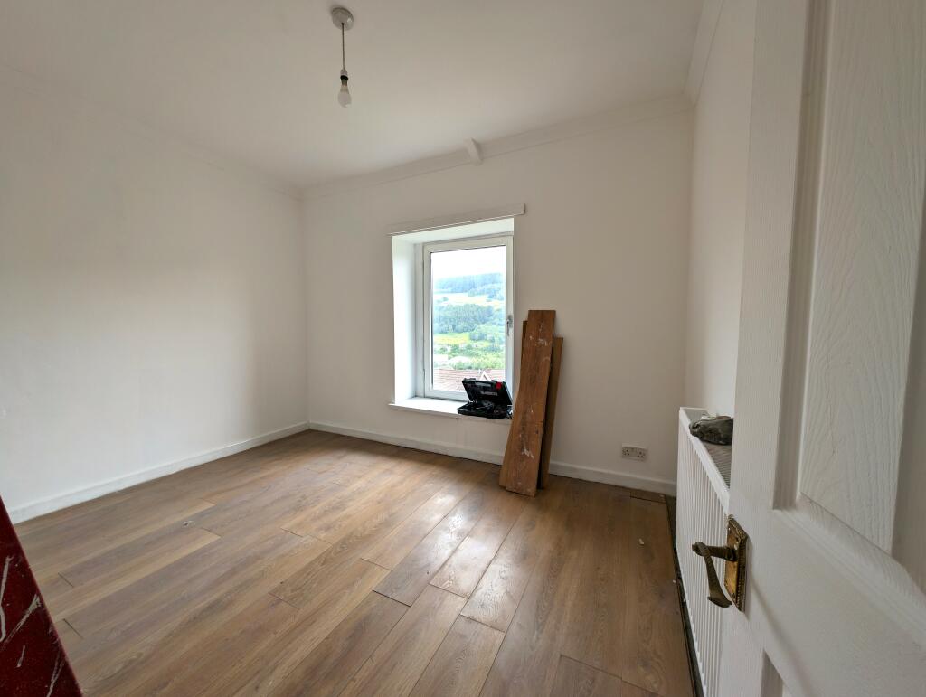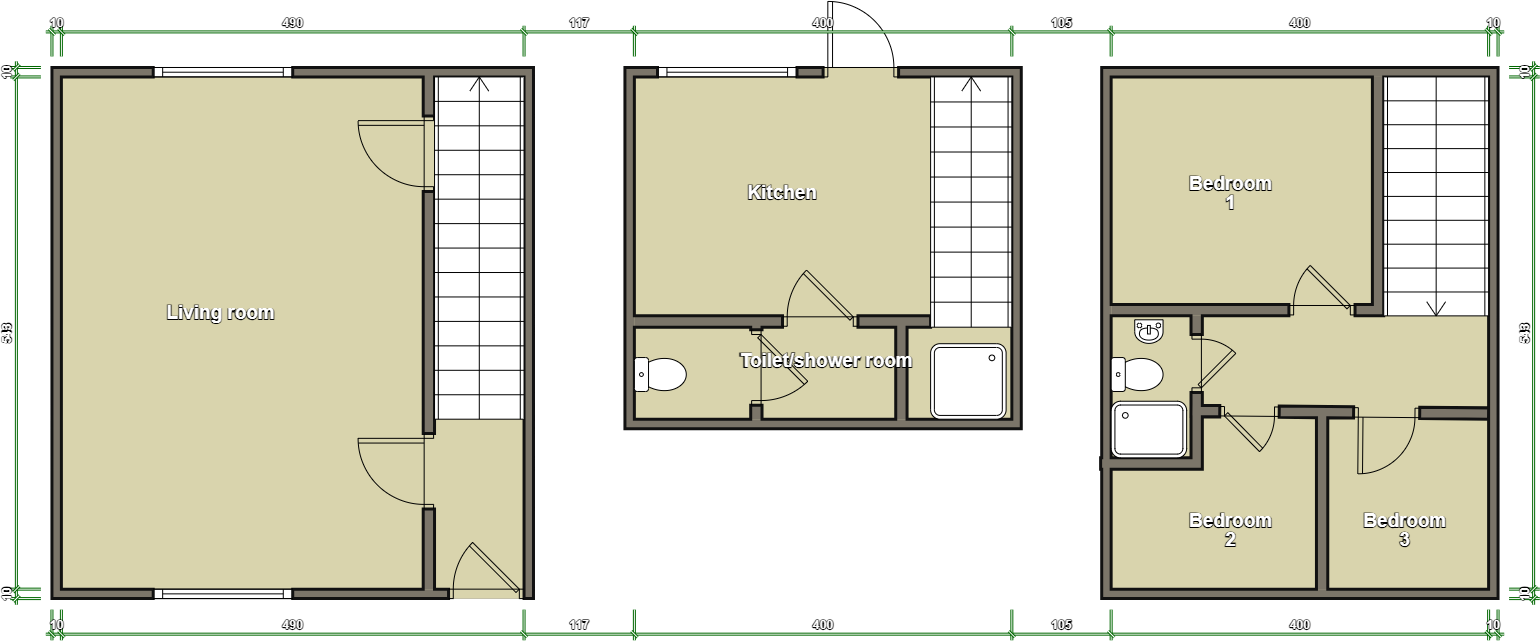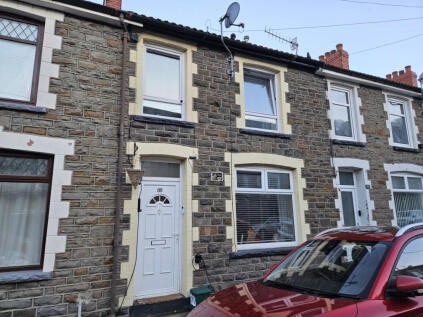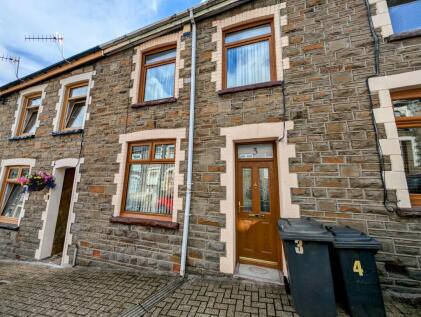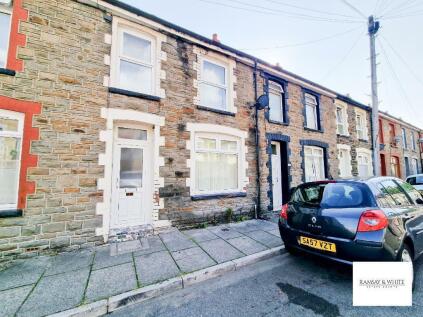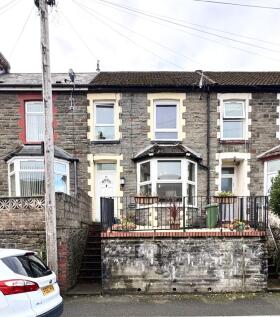THREE STOREY WITH TWO SHOWER ROOMS T Samuel Estate Agents bring to the market this three storey, three bedroom property situated in Penrhiwceiber. The property would make an ideal first time buy or investment and benefits from having a shower room to the basement level and also the 1st floor. Close to local corner shop and primary schools. Within walking distance of both Mountain Ash town centre and Penrhiwceiber village with their shops, GP surgeries and train stations. The recently built link road is a short drive away providing easy access to the A470. Sold with vacant possession and no onward chain. Accommodation: Entrance hall, lounge, basement level kitchen and shower room, landing, three bedrooms and upstairs shower room.
Property additional info
ENTRANCE HALL:
Emulsion ceiling with coving. Emulsion and wallpaper walls. Carpet flooring. Electric meter and fuse board. Door leading to lounge and stairs to basement.
LOUNGE: 6.54m x 3.25m
Emulsion and coving ceiling. Emulsion and wallpaper walls. Laminate flooring. Two radiators. Power points. Stairs to first floor. uPVC window to the front and rear allowing natural light to flow through.
UPSTAIRS SHOWER ROOM: 1.70m x 1.47m
Corner shower cubicle with w.c and wash hand basin. Emulsion ceiling. Emulsion and panelled walls. Vinyul flooring.
EXTERIOR:
Concrete section leading to rear garden with patio pathway and garden in need of TLC. Views to the rear of the surrounding mountains.
STAIRS TO BASEMENT LEVEL:
Carpet flooring. Emulsion walls and ceiling. uPVC window to the front.
BATHROOM
BASEMENT LEVEL KITCHEN: 3.33m x 2.20m
Base and wall units in wood with complimentary black work surface. Breakfast bar. Stainless steel sink unit. Built in oven and hob with extractor above. Plumbed for automatic washing machine. Emulsion ceiling with coving. Emulsion walls with tiles around work surface. Tiled flooring. Radiator. Power points. Door to basement shower room. uPVC window and door to the rear.
BASEMENT LEVEL SHOWER ROOM: 2.43m x 1.24m
Shower cubicle with bi fold doors. Tiled and emulsion walls. Tiled flooring. Emulsion ceiling with coving. Door to separate w.c. Radiator.
BASEMENT LEVEL SEPARATE W.C.: 1.86m x 1.14m
Separate w.c and wash hand basin. Emulsion and tiled walls. Emulsion ceiling with coving. Tiled flooring.
LANDING: 3.40m x 2.81m
Emulsion ceiling with coving. Emulsion walls. Carpet flooring. Power points. Attic access. Doors leading to three bedrooms. uPVC window to the rear.
BEDROOM 1: 3.40m x 2.81m
Emulsion ceiling with coving. Emulsion walls. Carpet flooring. Radiator. Power points. uPVC window to the rear.
BEDROOM 2: 2.78m x 2.23m
Emulsion ceiling with coving. Emulsion walls. Laminate flooring. Radiator. Power points. uPVC window to the front.
BEDROOM 3: 2.87m x 1.96m
Emulsion ceiling with coving. Emulsion walls. Carpet flooring. Radiator. Power points. uPVC window to the front.
