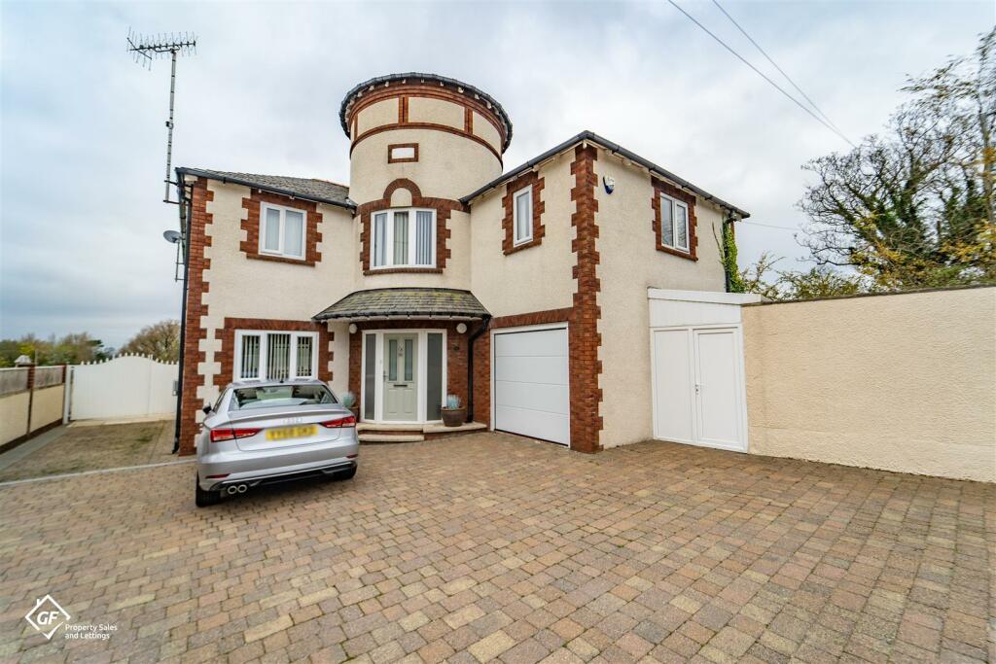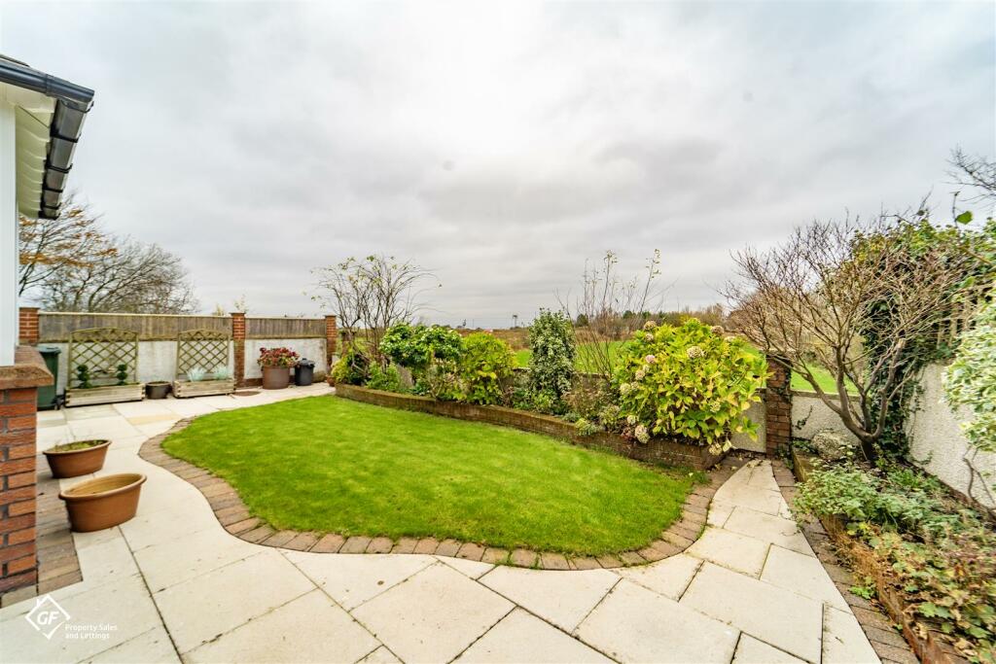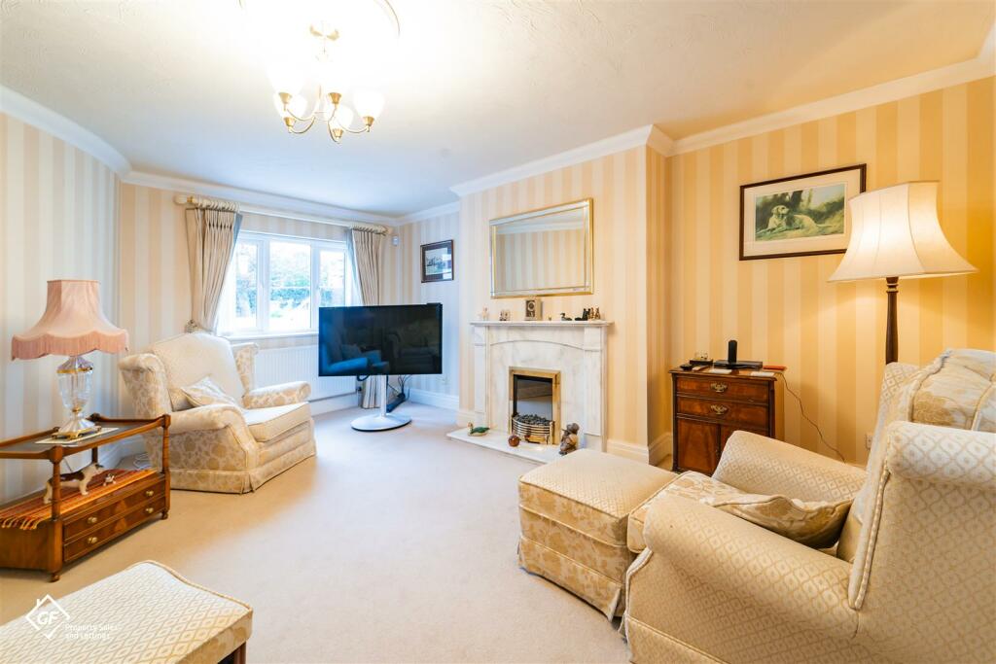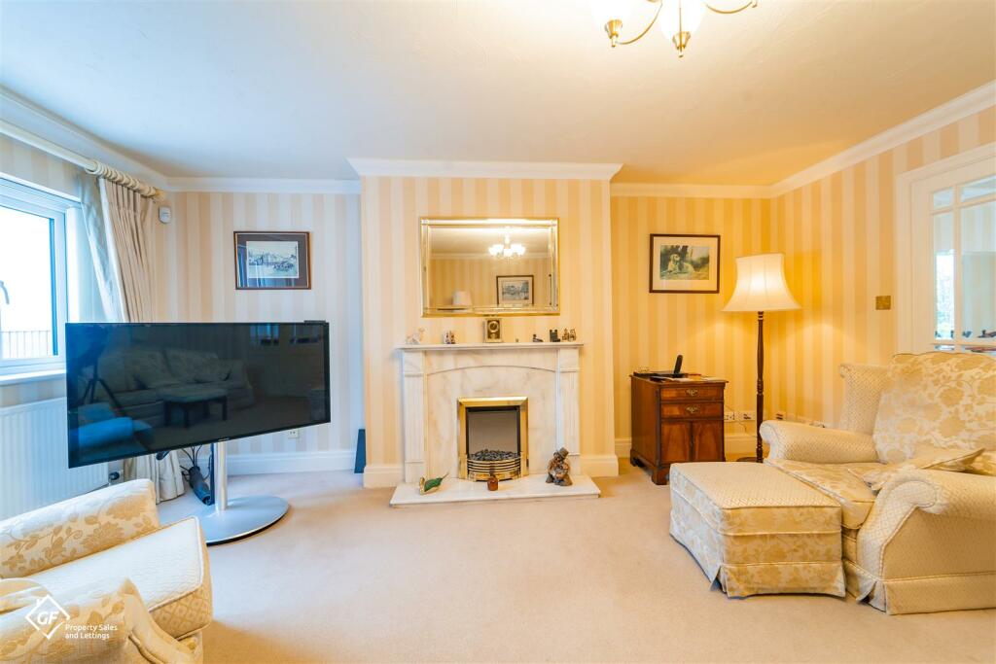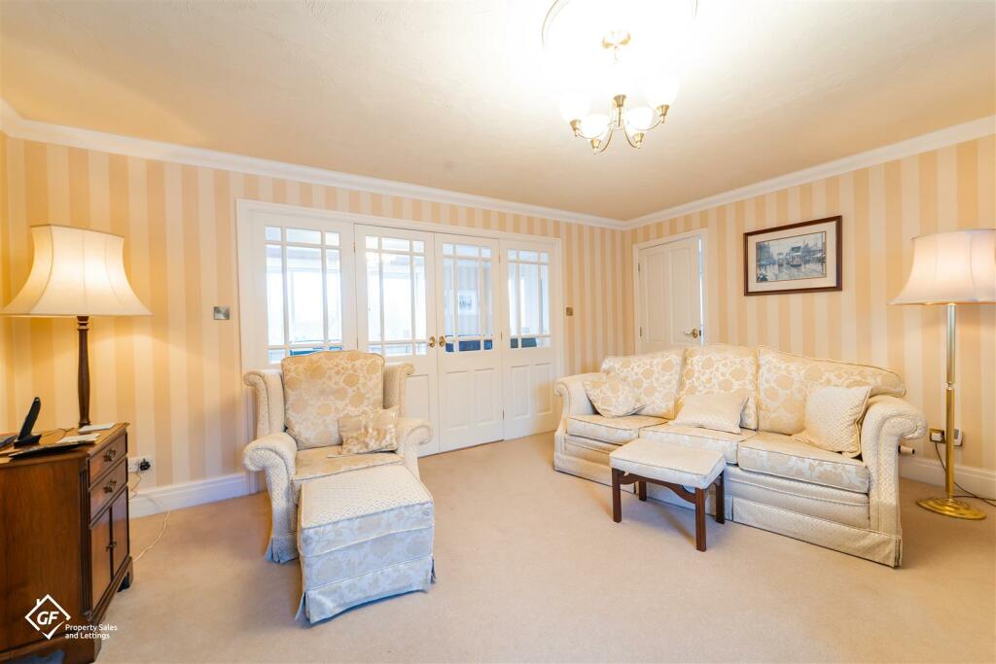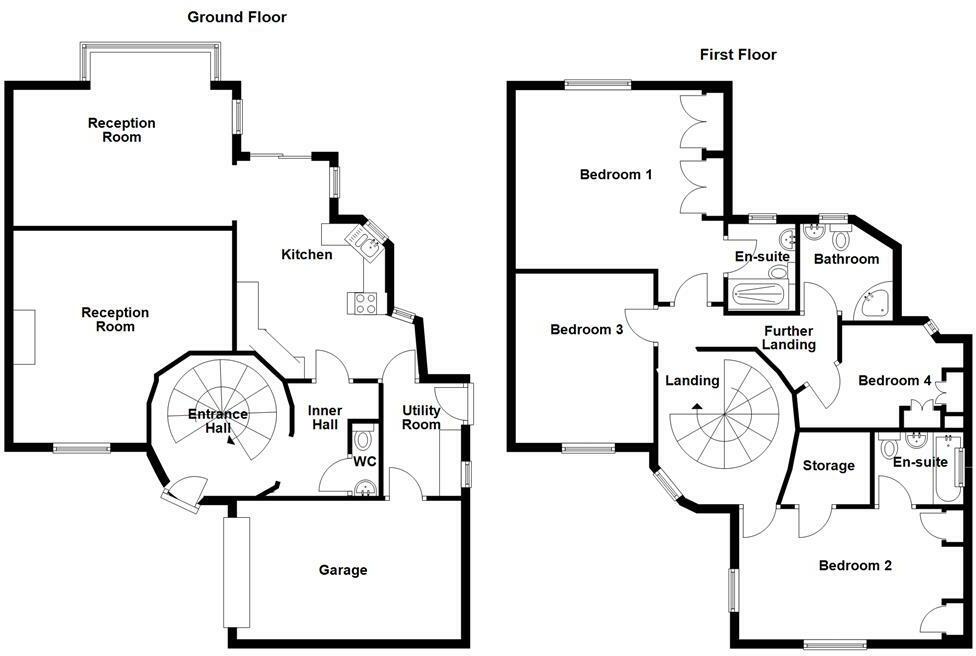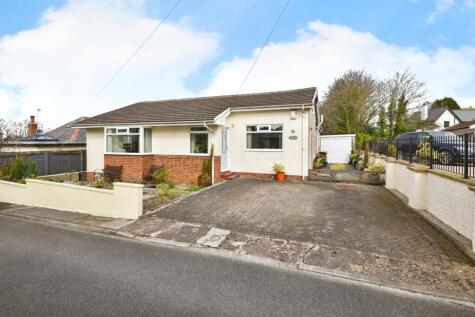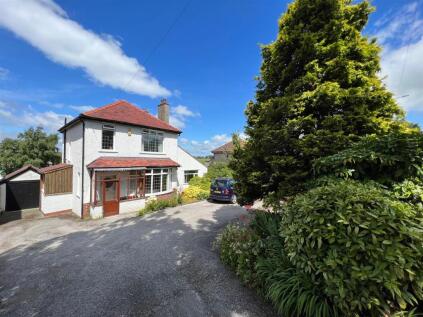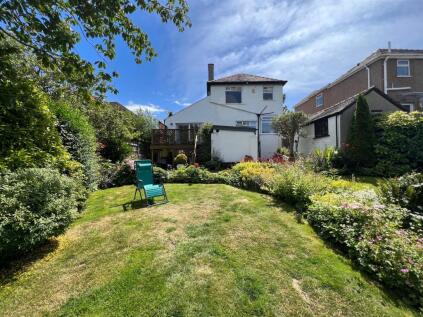- Immaculate Detached Feature Property +
- Four Generous Bedrooms +
- Three Bathrooms +
- Two Receptions Rooms +
- Spacious Fully Equipped Fitted Kitchen +
- Landscaped Rear Garden +
- Off Road Parking And Garage +
- Freehold +
- Council Tax Band: F +
- EPC Rating: TBC +
THIS PROPERTY IS TRUELY ONE OF ONE!
Nestled in the charming Coastal Road of Hest Bank, Lancaster, this detached house is a true gem waiting to be discovered.
Step into luxury as you explore this 4-bed detached property boasting breathtaking moorland views that paint a serene and picturesque backdrop. The spacious reception rooms are not just for hosting guests but also for relishing in the comfort of the expansive layout.
What sets this home apart is its unique architectural design, featuring a distinctive spherical central aspect that exudes character and elegance. As you ascend the beautiful spiral staircase that winds through the heart of the home, you'll witness a seamless blend of modern style and classic sophistication.
This property is not just a house; it's a sanctuary that offers both opulence and a deep connection to nature. Whether you seek a peaceful retreat or a place to host unforgettable gatherings, this exquisite home caters to those with a taste for the extraordinary.
Ground Floor -
Entrance Hall - 3.45m x 3.40m (11'4 x 11'2) - Composite entrance door, two UPVC double glazed frosted windows, two central heating radiators, coving, spiral staircase to first floor, door to reception room one and open access to inner hall.
Inner Hall - 2.62m x 2.08m (8'7 x 6'10) - Two central heating radiators, ceiling rose, smoke detector, doors to kitchen and WC,
Wc - 1.68m x 0.74m (5'6 x 2'5) - Central heating radiator, dual flush WC, pedestal wash basin with mixer tap, ceiling rose, smoke detector, coving, part tiled elevations and tiled floor.
Kitchen - 5.03m x 3.51m (16'6 x 11'6) - Three UPVC double glazed windows, two central heating radiator, central heated towel rail, spotlights, hardwood wall and base units, granite worktops, one and half bowl stainless steel inset sink with mixer tap and draining ridges, integrated single oven and microwave in high rise unit, four ring induction hob, extractor hood, integrated fridge freezer, tiled floor, open access to reception room one and doors to utility room and reception room two.
Utility Room - 2.62m x 1.80m (8'7 x 5'11) - UPVC double glazed window, central heating radiator, ceiling rose, coving, extractor fan, plumbing for washing machine, space for dryer, wood effect flooring, door to garage and UPVC double glazed frosted door to side.
Garage - 5.18m x 3.20m (17' x 10'6) - Electric up and over door.
Reception Room One - 5.11m x 5.03m (16'9 x 16'6) - UPVC double glazed window, two central heating radiators, ceiling rose, coving, electric fire with marble hearth and surround, TV point and double doors to reception room two.
Reception Room Two - 5.05m x 3.15m (16'7 x 10'4) - UPVC double glazed box bay window, UPVC double glazed window, two central heating radiators, ceiling rose, coving and TV point.
First Floor -
Landing - 3.45m x 3.40m (11'4 x 11'2) - UPVC double glazed window, two central heating radiators, ceiling rose, coving, open access to further landing and door to bedroom two.
Further Landing - 3.02m x 2.34m (9'11 x 7'8) - Central heating radiator, loft access, two ceiling roses, coving, smoke detector and doors to three bedrooms and bathroom.
Bedroom One - 5.05m x 4.90m (16'7 x 16'1) - UPVC double glazed window, central heating radiator, ceiling rose, coving, fitted wardrobes and door to en suite.
En Suite - 2.13m x 1.83m (7' x 6') - UPVC double glazed frosted window, central heated towel rail, dual flush WC, wall mounted wash basin with mixer tap, direct feed rainfall shower with rinse head, extractor fan, PVC panel elevations and laminate flooring.
Bedroom Two - 5.00m x 3.56m (16'5 x 11'8) - Two UPVC double glazed windows, central heating radiator, ceiling rose, coving, fitted wardrobes, storage cupboard and door to en suite.
En Suite - 2.03m x 1.68m (6'8 x 5'6) - UPVC double glazed frosted window, central heating radiator, low basin WC, pedestal wash basin with traditional taps, panel bath with mixer tap and rinse head over, extractor fan, tiled elevations and laminate floor.
Bedroom Three - 3.91m x 2.72m (12'10 x 8'11) - UPVC double glazed window, central heating radiator, ceiling rose and coving.
Bedroom Four - 3.58m x 2.11m (11'9 x 6'11) - UPVC double glazed window, central heating radiator, ceiling rose, coving and fitted wardrobes.
Bathroom - 2.59m x 2.21m (8'6 x 7'3) - UPVC double glazed frosted window, central heating radiator, dual flush WC, pedestal wash basin with mixer tap, Jacuzzi bath, extractor fan, tiled elevations and laminate floor.
External -
Front - Block paved drive for off road parking for multiple vehicles.
Rear - Landscaped laid to lawn gardens, paved patio and bedding areas.
