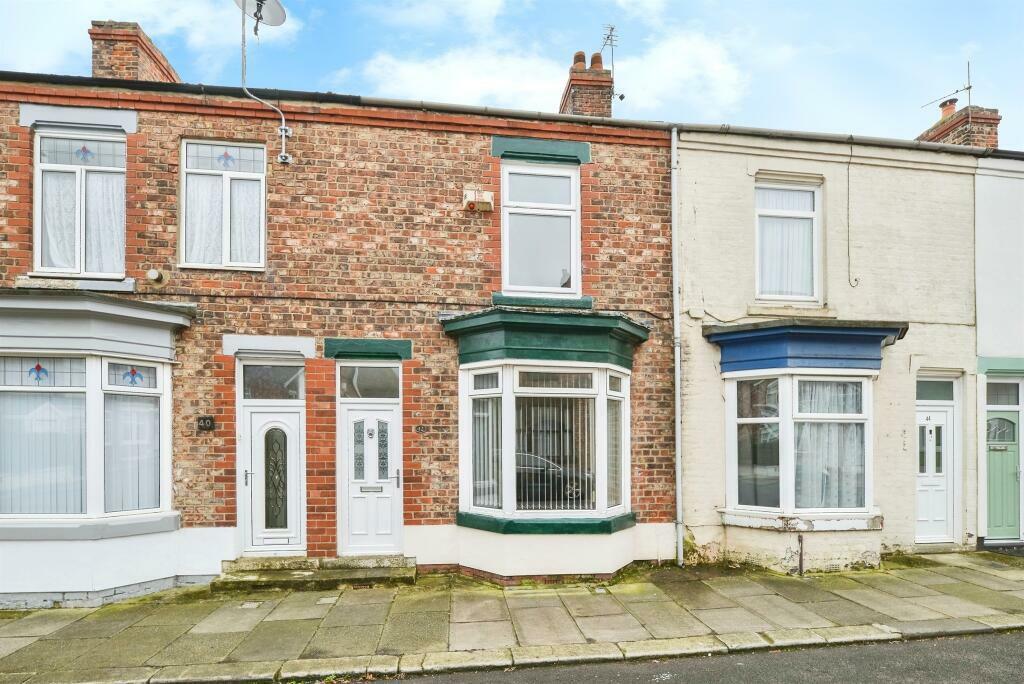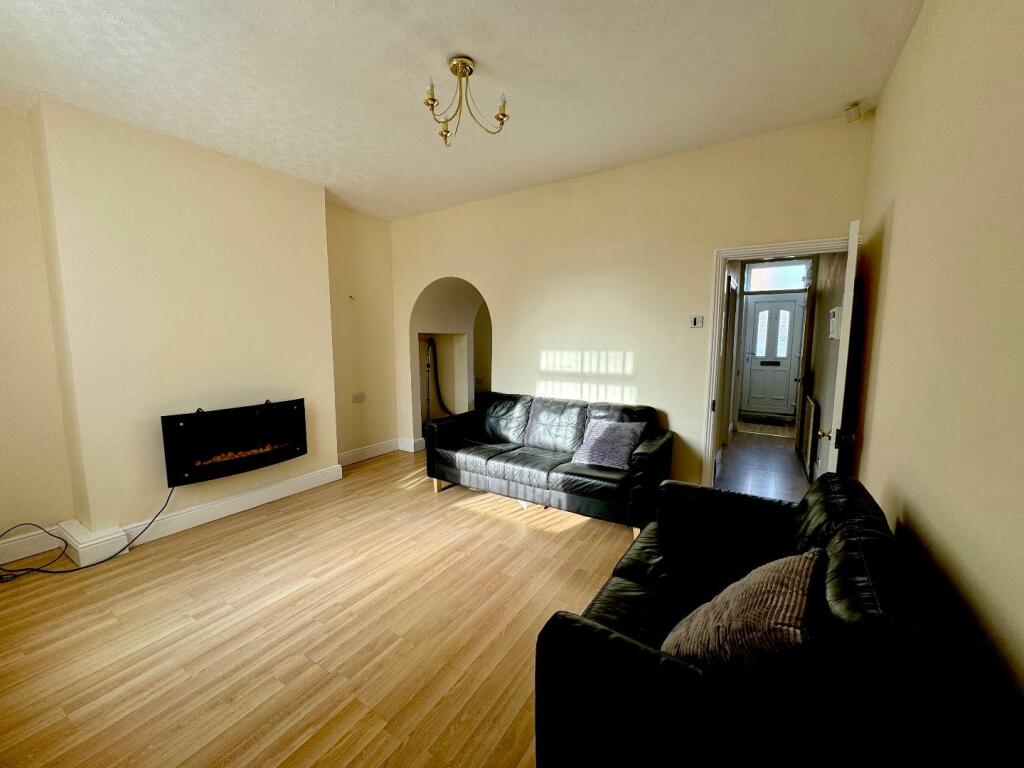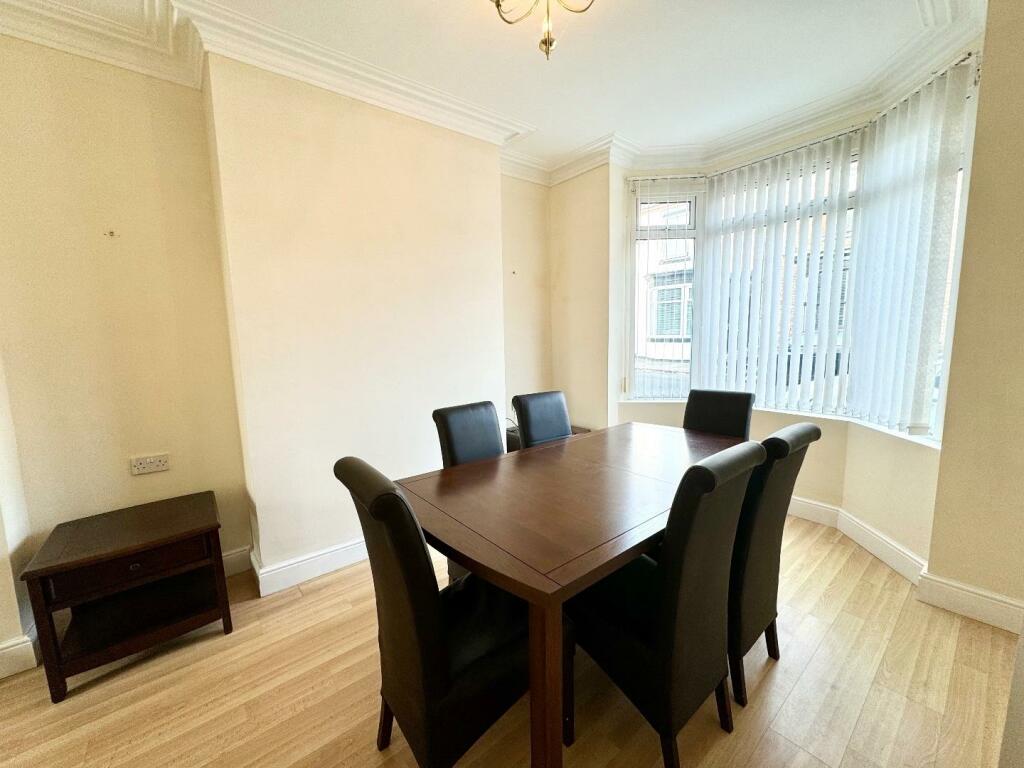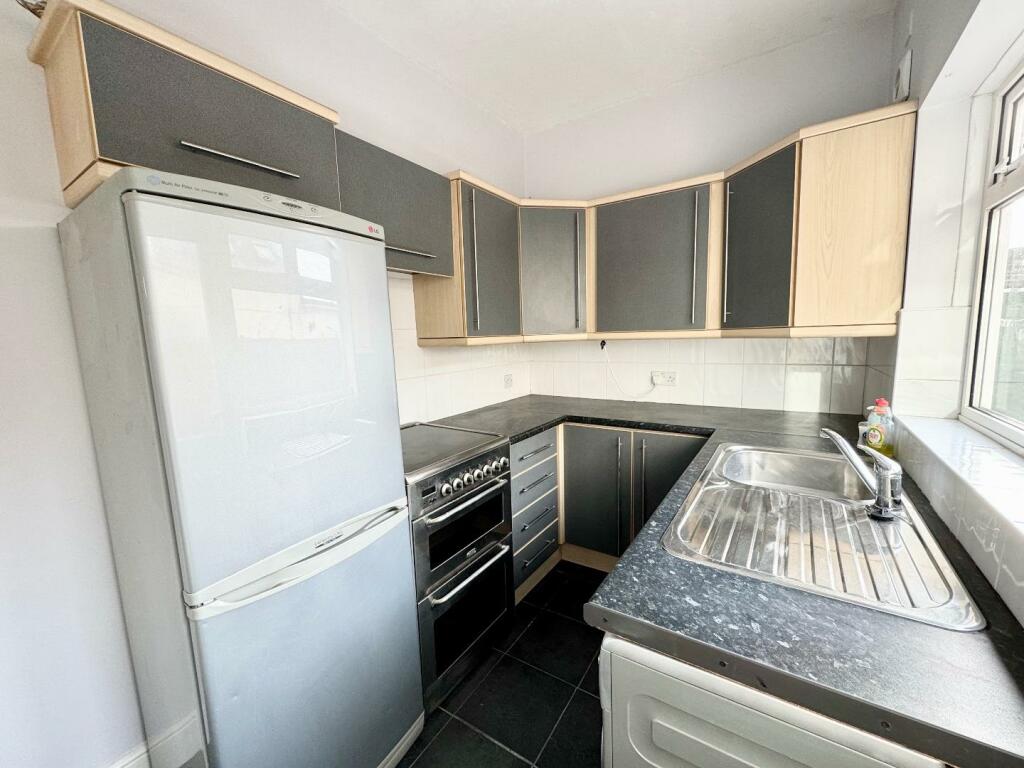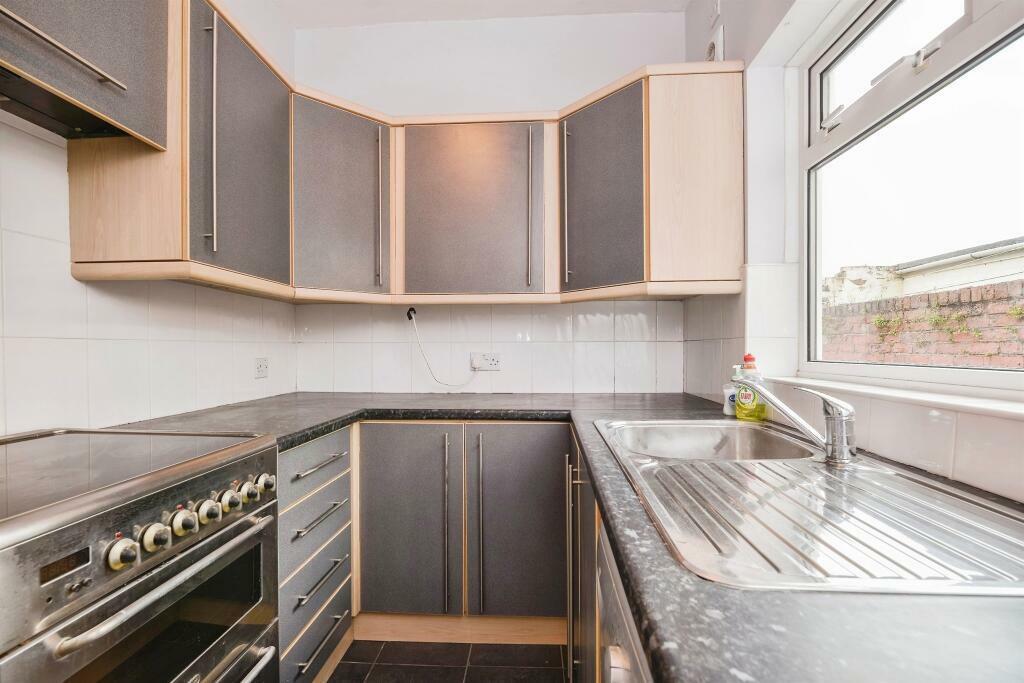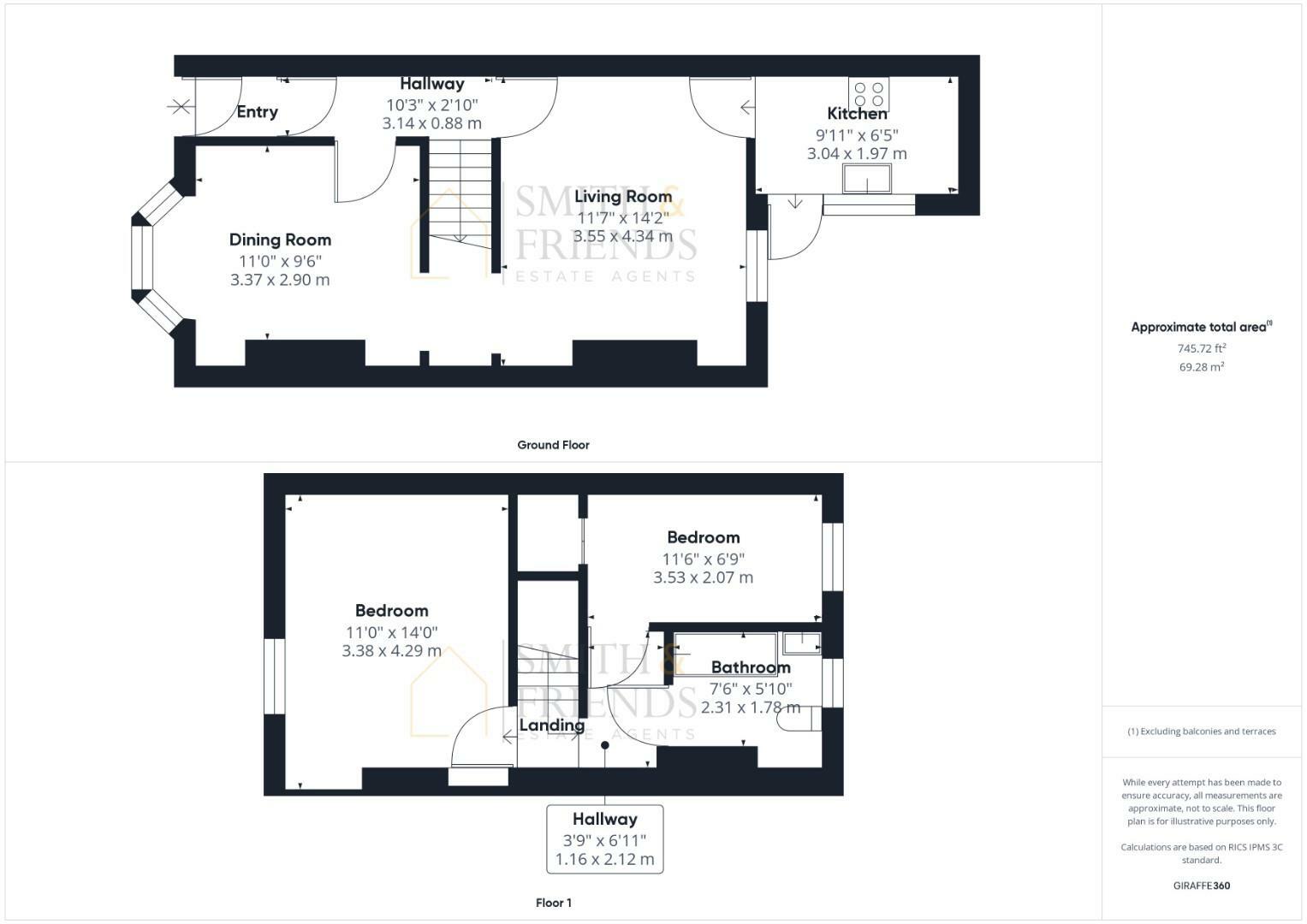- Close To Norton High Street +
- Two Double Bedrooms +
- Lounge +
- Separate Dining Room +
- Good Size Bathroom +
- Street Parking +
Offering good space throughout this property has come to the market located in a popular area close to Norton High Street, shops and local amenities. The property comprises of an entrance hallway, lounge, separate dining room and fitted kitchen on the ground floor. The upper level offers two double bedrooms with built in storage and a good size family bathroom. External: Street parking and enclosed rear yard. Call Smith & Friends to arrange a viewing.
Hallway - 3.12m x 0.86m (10'3 x 2'10) - uPVC double glazed front door, laminate flooring, radiator and stairs to upper level.
Lounge - 3.53m x 4.32m (11'7 x 14'2) - Double glazed window to rear aspect, laminate flooring, radiator and electric wall fire.
Dining Room - 3.35m x 2.90m (11' x 9'6) - Double glazed bay window to front aspect, laminate flooring and archway to lounge.
Kitchen - 3.02m x 1.96m (9'11 x 6'5) - uPVC door to side aspect, double glazed window to side aspect and tiled flooring.
Landing - 1.14m x 2.11m (3'9 x 6'11) - Split level landing and carpet.
Bedroom 1 - 3.35m x 4.27m (11' x 14') - Double glazed window to front aspect, radiator, laminate flooring and coved ceiling.
Bedroom 2 - 3.51m x 2.06m (11'6 x 6'9) - Double glazed window to rear aspect, built-in wardrobes, carpet and radiator.
Bathroom - 2.29m x 1.78m (7'6 x 5'10) - Double glazed window to rear aspect, gas boiler, radiator, shower, wash hand basin, WC and extractor fan.
