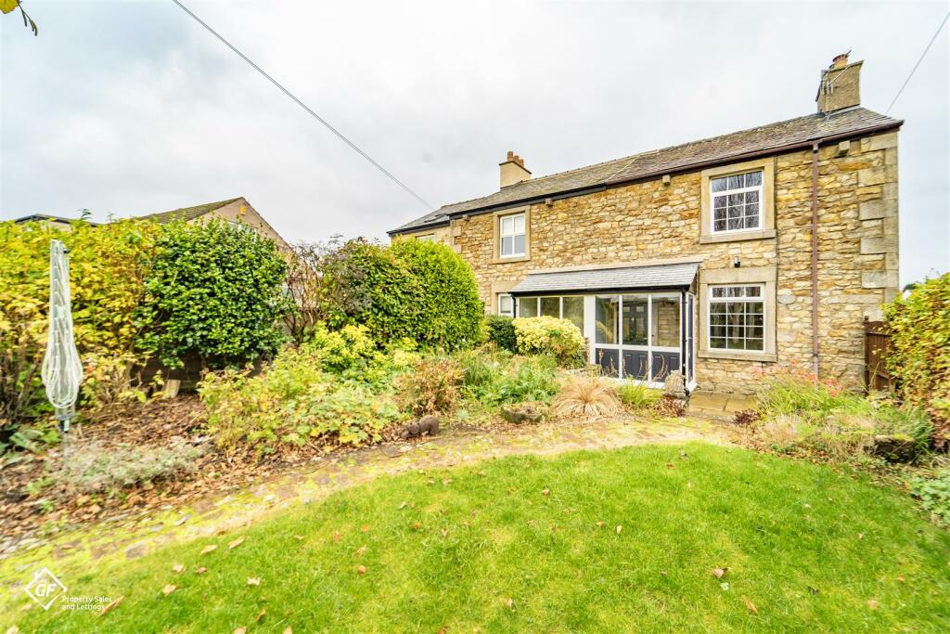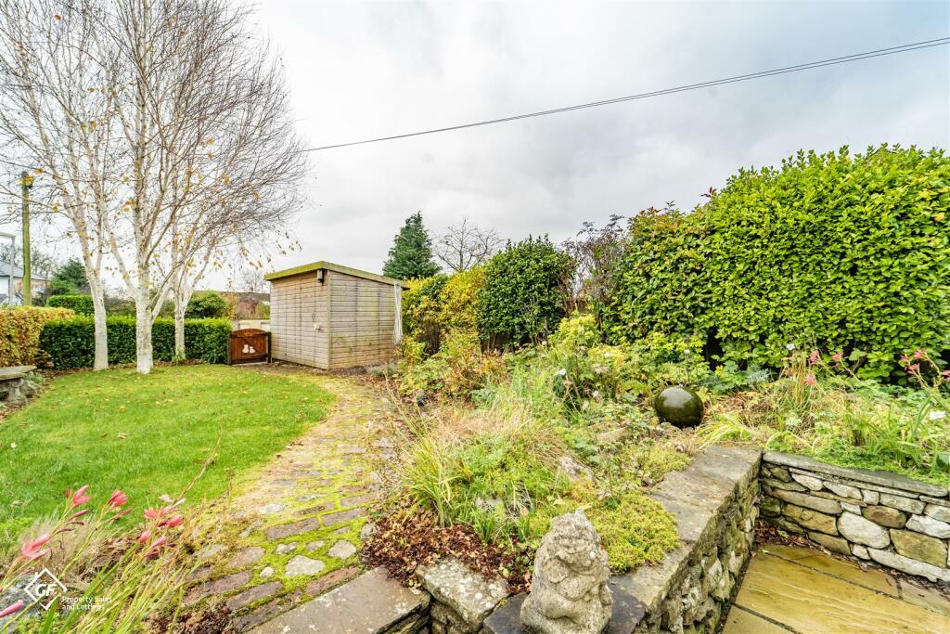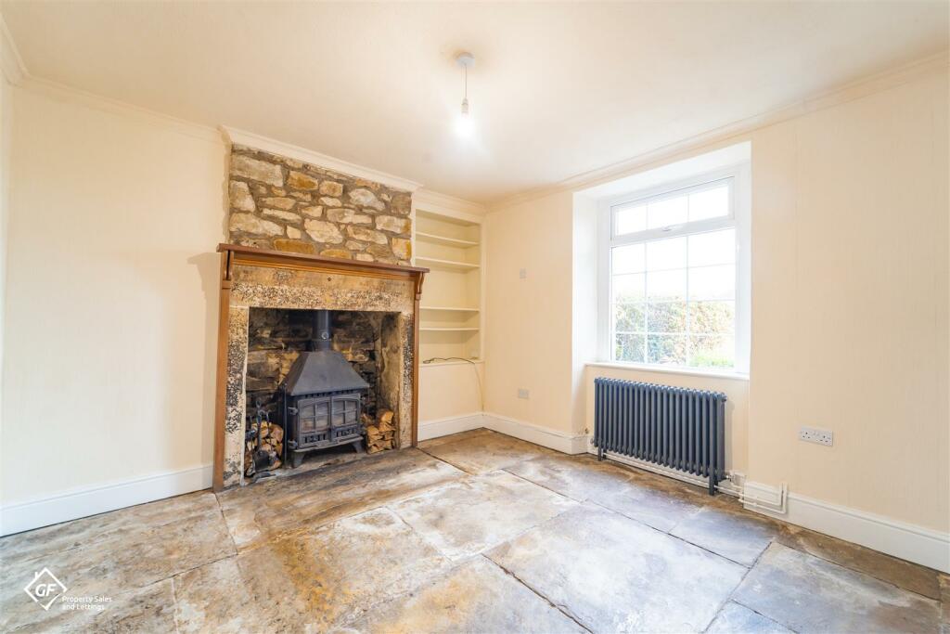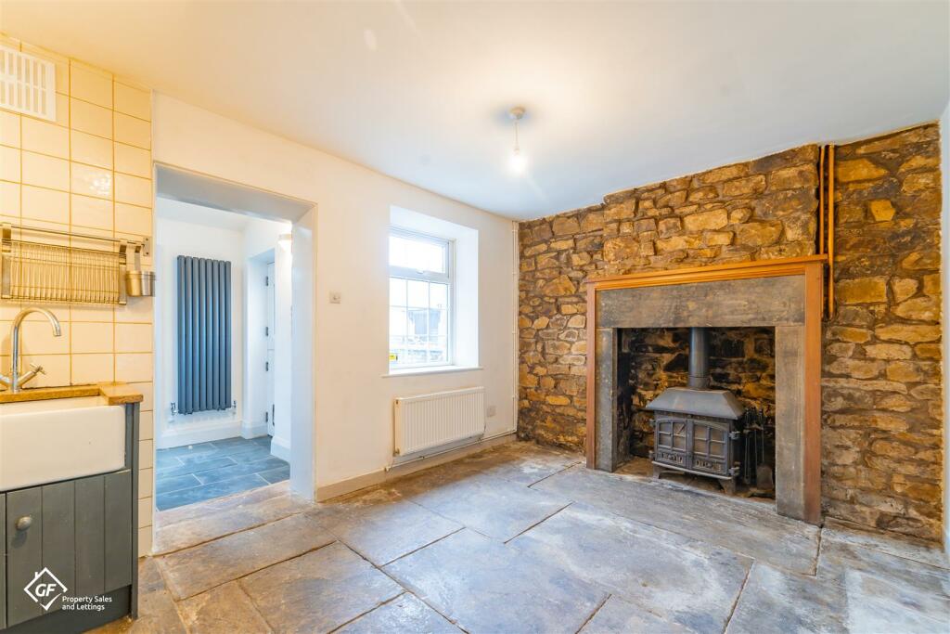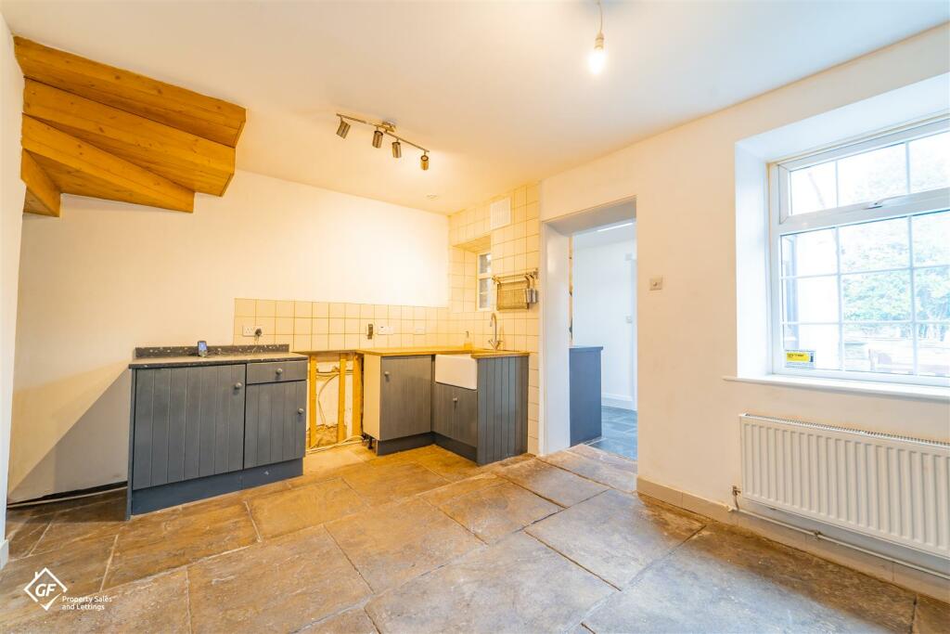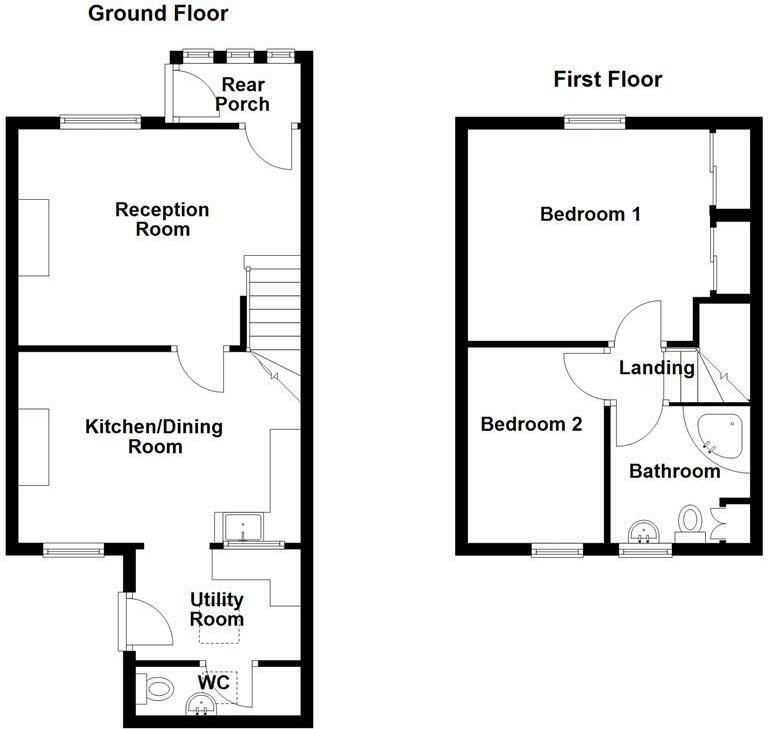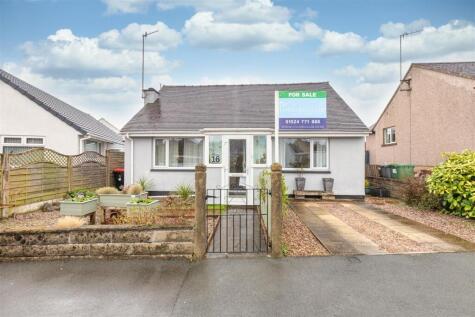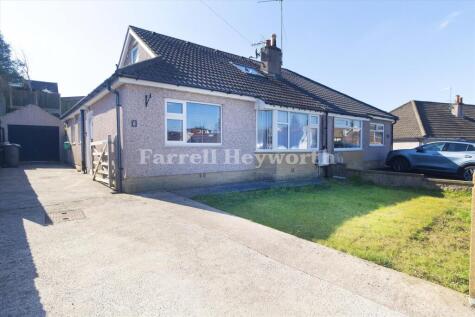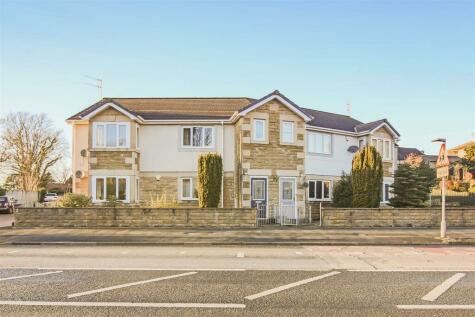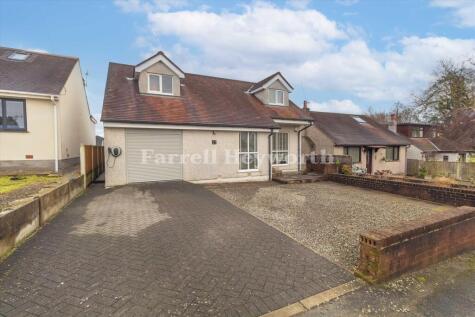- Semi Detached Cottage +
- Two Double Bedrooms +
- Rustic Charm - Stone Wall & Flooring +
- Spacious Reception Room +
- Kitchen/Dining Room With Separate Utility Room +
- Enclosed Front Garden +
- Off Street Parking For 3 Cars +
- Freehold +
- Council Tax Band: A +
- EPC Rating: TBC +
A TRUELY BEAUTIFUL PROPERTY!
Nestled on St. Michaels Lane in the picturesque Bolton Le Sands, this delightful 2-bedroom semi detached cottage is a true gem. Dating back to 1850, this property exudes charm and character, perfect for those who appreciate a touch of history in their home.
As you step inside, you'll be greeted by a traditional interior that is sure to capture your heart. The exposed stone elements scattered throughout the house not only add a rustic charm but also a sense of warmth that is truly inviting. Imagine cosy evenings by the traditional log burners, creating a perfect ambiance for relaxation and unwinding after a long day.
Every room in this house has been carefully designed to enhance the timeless aesthetic of the property. The classic style seamlessly blends with modern comfort, offering a unique living experience that is both elegant and cosy. Whether you're a first-time buyer or looking for a new place to call home, this property is a rare find that combines style, comfort, and character effortlessly.
Off road parking for 2 car's and workshop.
Don't miss the opportunity to make this charming house your own and experience the beauty of living in a home that tells a story of its own.
Ground Floor -
Utility Room - 2.69m x 1.83m (8'10 x 6) - Composite entrance door, Velux window, upright central heating radiator, base units, laminate worktops, stainless steel sink with mixer tap, space for slimline dishwasher, exposed brick, tiled floor, door to WC and open access to kitchen dining room.
Wc - 2.69m x 0.79m (8'10 x 2'7) - Velux window, central heating towel rail, feature wall light, dual flush WC, vanity top wash basin with mixer tap, extractor fan, wall unit and tiled floor.
Kitchen/Dining Room - 4.62m x 3.12m (15'2 x 10'3) - UPVC double glazed window, central heating radiator, base unit, laminate worktop, Belfast sink with mixer tap, space for freestanding cooker, exposed brick, log burner, stone floor, under stairs storage and door to reception room.
Reception Room - 4.95m x 3.53m (16'3 x 11'7) - UPVC double glazed window, central heating radiator, exposed brick, coving, log burner, York stone floor, stairs to floor and door to rear porch.
Front Porch - 1.93m x 0.97m (6'4 x 3'2) - UPVC double glazed windows, hardwood ceiling and UPVC door to front.
First Floor -
Landing - 2.31m x 0.91m (7'7 x 3') - Loft access, smoke detector and doors to two bedrooms and bathroom. Access to loft with pull down ladder, fully insulated and boarded creating excellent storage space.
Bedroom One - 4.01m x 3.43m (13'2 x 11'3) - UPVC double glazed window, central heating radiator, coving and fitted storage.
Bedroom Two - 3.28m x 2.31m (10'9 x 7'7) - UPVC double glazed window and central heating radiator.
Bathroom - 2.29m x 2.24m (7'6 x 7'4) - UPVC double glazed frosted window, central heated towel rail, spotlights, low basin WC, pedestal wash basin with traditional taps, double corner Jacuzzi bath with direct feed rainfall shower over, extractor fan, storage cupboard, PVC panel ceiling, tiled elevations and tiled floor.
External -
Rear - Gated enclosed paved courtyard.
Front - Laid to lawn, bedding areas, paving, timber shed and gate access to rear street.
