4 Bed Detached House, Cash/Bridging Only, Cupar, KY15 7EZ, £475,000
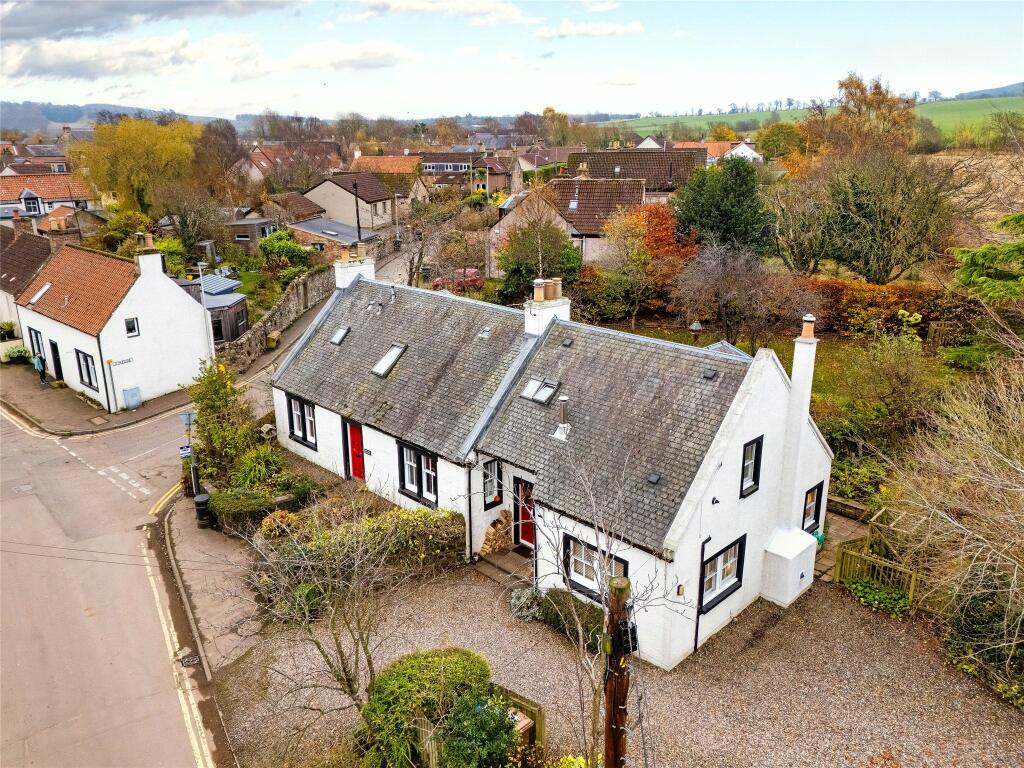
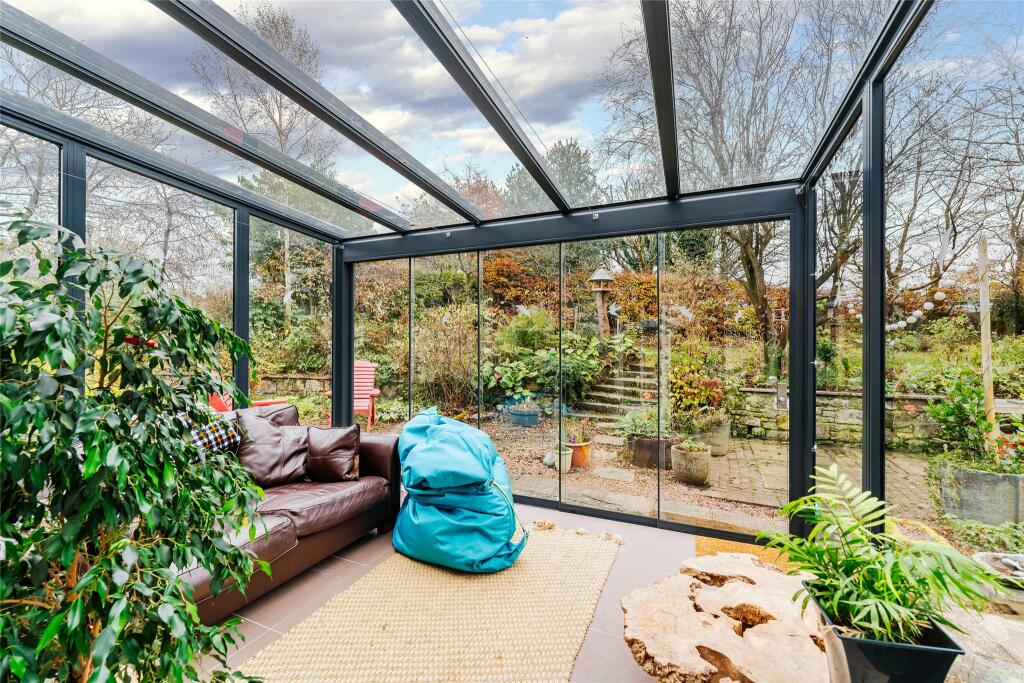
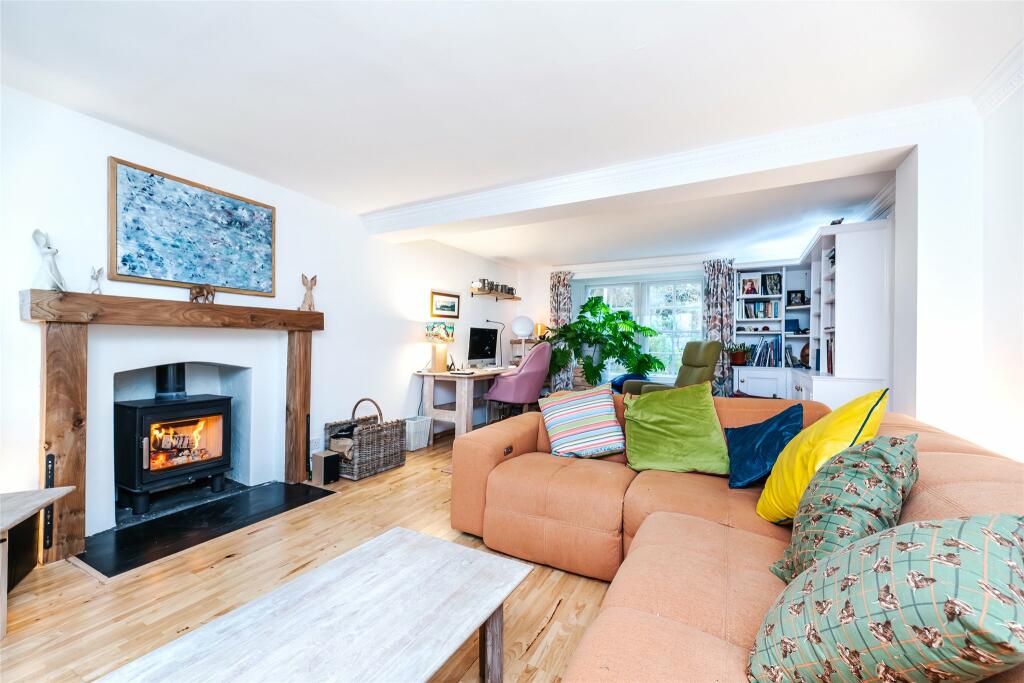
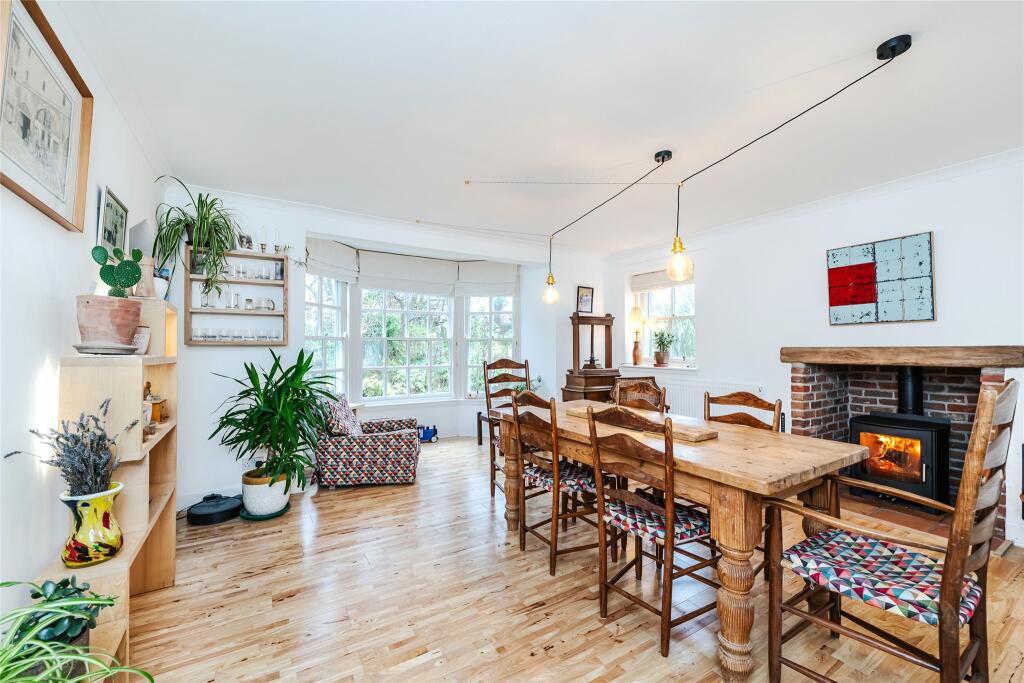
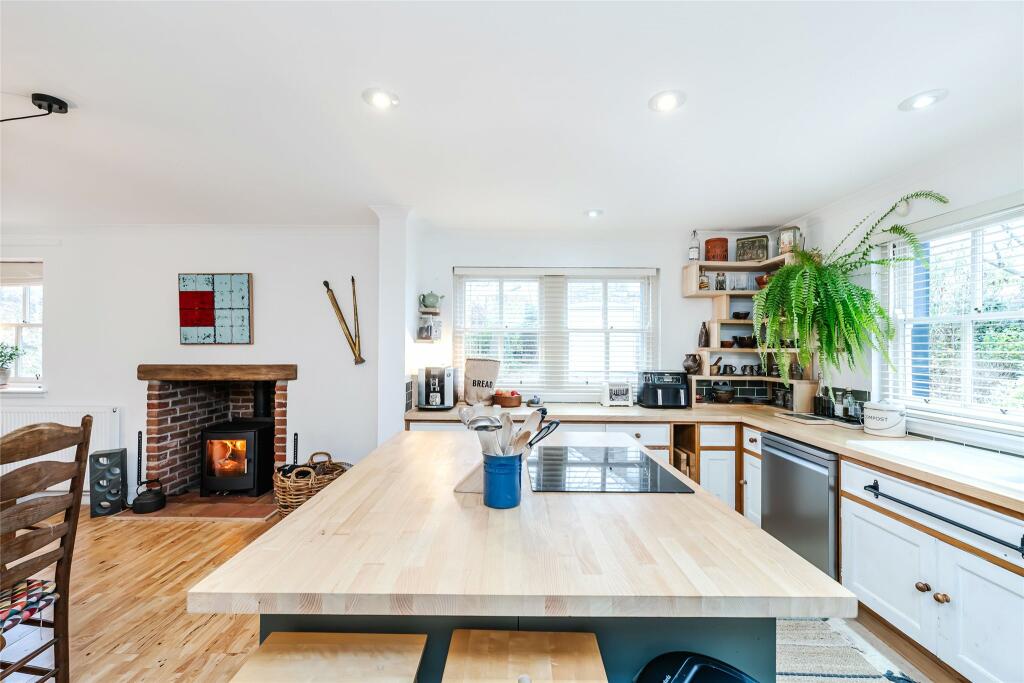
ValuationOvervalued
| Sold Prices | £130.3K - £450K |
| |
Square Metres | ~129.26 m² |
Value Estimate | £353,125£353,125 |
| |
End Value (After Refurb) | £270,000£270,000 |
Investment Opportunity
Cash In | |
Purchase Finance | Bridging LoanBridging Loan |
Deposit (25%) | £118,750£118,750 |
Stamp Duty & Legal Fees | £26,700£26,700 |
Refurb Costs | £52,800£52,800 |
Bridging Loan Interest | £12,469£12,469 |
Total Cash In | £212,469£212,469 |
| |
Cash Out | |
Monetisation | FlipRefinance & RentRefinance & Rent |
Revaluation | £270,000£270,000 |
Mortgage (After Refinance) | £202,500£202,500 |
Mortgage LTV | 75%75% |
Cash Left In | £212,469£212,469 |
Equity | £67,500£67,500 |
Rent Range | £550 - £1,595£550 - £1,595 |
Rent Estimate | £813 |
Running Costs/mo | £1,026£1,026 |
Cashflow/mo | £-213£-213 |
Cashflow/yr | £-2,560£-2,560 |
Gross Yield | 2%2% |
Local Sold Prices
32 sold prices from £130.3K to £450K, average is £264.1K.
| Price | Date | Distance | Address | Price/m² | m² | Beds | Type | |
| £325K | 02/21 | 0.36 mi | 12, Eden Valley Gardens, Freuchie, Cupar, Ffe KY15 7XQ | - | - | 4 | Detached House | |
| £352K | 10/21 | 1.68 mi | 75, Rumdewan Terrace, Kettlebridge, Cupar, Fife KY15 7QP | - | - | 4 | Terraced House | |
| £445K | 12/21 | 1.7 mi | Ladieburn Cottage, High Street, Falkland, Cupar, Fife KY15 7BZ | - | - | 4 | Terraced House | |
| £410K | 07/21 | 1.76 mi | Saddlers House, High Street, Falkland, Cupar, Fife KY15 7BU | - | - | 4 | Semi-Detached House | |
| £250.3K | 11/21 | 1.82 mi | 11, Cupar Road, Kettlebridge, Cupar, Ffe KY15 7QD | - | - | 4 | Detached House | |
| £227K | 07/21 | 1.97 mi | 2, Station Road, Kingskettle, Cupar, Fife KY15 7PR | - | - | 4 | Semi-Detached House | |
| £235K | 06/21 | 2.25 mi | 11, Loyne Court, Glenrothes, Fife KY7 6EU | - | - | 4 | Detached House | |
| £300K | 05/21 | 2.25 mi | 18, John Knox Gardens, Glenrothes, Fife KY7 6FJ | - | - | 4 | Detached House | |
| £320K | 12/21 | 2.26 mi | 17, John Knox Gardens, Glenrothes, Fife KY7 6FJ | - | - | 4 | Detached House | |
| £305.5K | 08/21 | 2.29 mi | 14, Morlich Gardens, Glenrothes, Fife KY7 6GB | - | - | 4 | Detached House | |
| £250K | 08/21 | 2.3 mi | 70, Commercial Road, Ladybank, Cupar, Fife KY15 7JS | - | - | 4 | Semi-Detached House | |
| £354.3K | 01/21 | 2.3 mi | 66, Ardoch, Commercial Road, Ladybank, Cupar, Fife KY15 7JS | - | - | 4 | Semi-Detached House | |
| £312K | 03/21 | 2.34 mi | 3, Eardley Court, Glenrothes, Fife KY7 6FE | - | - | 4 | Detached House | |
| £270K | 05/24 | 2.59 mi | 14, Tofthill, Markinch, Glenrothes, Fife KY7 6QU | - | - | 4 | Detached House | |
| £450K | 01/21 | 2.6 mi | Formonthills Steading, Benvane Road, Glenrothes, Ffe KY6 3HN | - | - | 4 | Detached House | |
| £258.1K | 06/21 | 2.63 mi | 18, Glendarvel Place, Glenrothes, Ffe KY7 6GN | - | - | 4 | Detached House | |
| £185K | 04/24 | 2.63 mi | 1, Glendarvel Place, Glenrothes, Fife KY7 6GN | - | - | 4 | Detached House | |
| £205K | 03/21 | 2.66 mi | 5, Darnaway Drive, Glenrothes, Fife KY7 6GL | - | - | 4 | Detached House | |
| £218K | 02/21 | 2.69 mi | 11, Strathnairn Court, Glenrothes KY7 6GR | - | - | 4 | Detached House | |
| £232K | 09/21 | 2.73 mi | 6, Formonthills Road, Glenrothes, Fife KY6 3EF | - | - | 4 | Detached House | |
| £241K | 12/21 | 2.76 mi | 9, Pitkevy Court, Glenrothes, Fife KY6 3EH | - | - | 4 | Detached House | |
| £255K | 08/24 | 2.76 mi | 11, Pitkevy Court, Glenrothes, Ffe KY6 3EH | - | - | 4 | Detached House | |
| £221.6K | 12/21 | 2.78 mi | 8, Pitkevy Gardens, Glenrothes KY6 3EG | - | - | 4 | Detached House | |
| £355K | 03/21 | 2.78 mi | 19, Pitkevy Gardens, Glenrothes, Fife KY6 3EG | - | - | 4 | Detached House | |
| £283K | 04/24 | 2.78 mi | 17, Pitkevy Gardens, Glenrothes, Fife KY6 3EG | - | - | 4 | Detached House | |
| £130.3K | 08/24 | 2.8 mi | 115, Oldany Road, Glenrothes, Ffe KY7 6RF | - | - | 4 | Terraced House | |
| £360K | 09/21 | 2.8 mi | 12, Formonthills Lane, Glenrothes, Fife KY6 3EL | - | - | 4 | Detached House | |
| £248.5K | 04/21 | 2.84 mi | 22, Cardean Way, Glenrothes, Fife KY6 3PW | - | - | 4 | Detached House | |
| £212K | 07/21 | 2.9 mi | 28, Lennox Court, Glenrothes, Fife KY6 3PP | - | - | 4 | Detached House | |
| £225K | 12/21 | 2.91 mi | 14, Iona Park, Glenrothes, Fife KY7 6NU | - | - | 4 | Detached House | |
| £270K | 05/21 | 2.93 mi | 8, Balgeddie Park, Glenrothes, Fife KY6 3NY | - | - | 4 | Detached House | |
| £335K | 05/21 | 2.95 mi | 8, Ballingall Drive, Glenrothes, Fife KY6 3QD | - | - | 4 | Detached House |
Local Rents
9 rents from £550/mo to £1.6K/mo, average is £1.1K/mo.
| Rent | Date | Distance | Address | Beds | Type | |
| £750 | 04/24 | 0.12 mi | Lindsay Place, KY15 | 2 | Detached House | |
| £550 | 05/23 | 0.27 mi | - | 1 | Flat | |
| £1,595 | 03/25 | 1.12 mi | - | 4 | Detached House | |
| £850 | 03/24 | 1.31 mi | KY15 | 2 | Terraced House | |
| £800 | 02/25 | 1.94 mi | - | 2 | Detached House | |
| £1,300 | 03/25 | 1.94 mi | - | 4 | Detached House | |
| £1,050 | 04/25 | 2.15 mi | - | 3 | Detached House | |
| £1,400 | 03/25 | 2.25 mi | - | 4 | Terraced House | |
| £1,100 | 04/24 | 2.41 mi | Pitlessie Road, Ladybank, Cupar, KY15 | 3 | House |
Local Area Statistics
Population in Cupar | 28,50728,507 |
Town centre distance | 9.39 miles away9.39 miles away |
Nearest school | 0.20 miles away0.20 miles away |
Nearest train station | 2.33 miles away2.33 miles away |
| |
Rental growth (12m) | -22%-22% |
Sales demand | Seller's marketSeller's market |
Capital growth (5yrs) | +25%+25% |
Property History
Listed for £475,000
November 12, 2024
Sold for £386,000
2021
Floor Plans
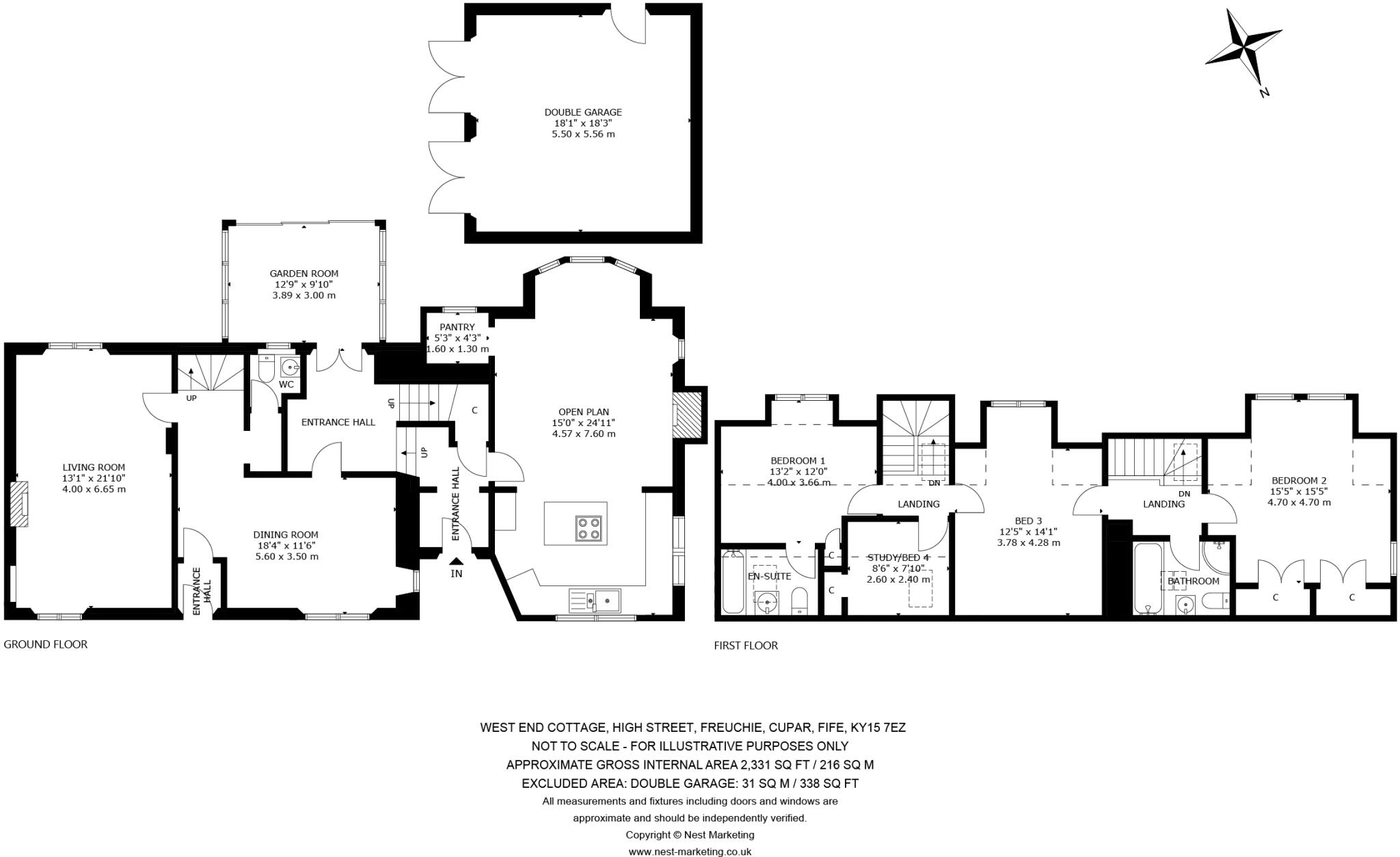
Description
Exceptional four-bedroom cottage in the peaceful and sought-after village of Freuchie
Beautifully presented four-bedroom cottage
Bright, pristine, and incredibly spacious interiors
Stunning semi-rural setting and countryside views
Flexible accommodation and layout
Enclosed garden, driveway, and double garage
Village location close to Falkland and Glenrothes
EPC Rating - C
Council Band - E
Tenure - Freehold
Property Details & Description
Accommodation
GROUND FLOOR
Entrance hallway, living room, dining room, dining kitchen, pantry, garden room, WC
FIRST FLOOR
Four bedrooms (one with en-suite), bathroom
EXTERIOR
Mature rear garden
Driveway and detached double garage
Situation
Nestled in a highly sought-after and semi-rural setting in the village of Freuchie lying at the foot of the Lomond Hills, West End Cottage enjoys a peaceful and picturesque location in the Fife countryside. Only a short drive away is the scenic conservation village of Falkland used to portray 1940s and 1960s Inverness in the filming of Outlander and featuring an array of cafes, boutiques, and restaurants along with the popular Falkland Palace and Gardens. Glenrothes just four miles to the south provides a wealth of retail, dining, and leisure amenities as well as secondary schooling. Freuchie itself has a primary school and shop.
The area boasts various visitor attractions including Falkland Palace and Gardens and due to its position, there are many tranquil countryside walks to enjoy. There are also several golf courses in the vicinity to enjoy including Falkland Golf Club and Balburnie Golf Club. Primary and secondary schooling is available in Freuchie and Glenrothes, with private options at St Leonards in St Andrews and at The High School of Dundee. There is an efficient local bus service along with a train station in Ladybank. Edinburgh International Airport is under an hour away by car. Domestic flights are available from Dundee.
General Description
This immaculately presented four-bedroom stone-built cottage in a peaceful and captivating village setting offers buyers a desirable and charming lifestyle. Welcomed into a bright and versatile dining room that is perfect for family gatherings and entertaining you move through to a charming dual-aspect living room. Bathed in natural light this cosy and inviting space features rich wooden flooring, a crisp décor and a log-burning stove nestled beneath an oak mantle. The generous layout allows for a variety of furniture configurations dependent on individual needs. Returning to the dining room past a guest WC you are guided into an inner entrance hallway where French doors open into a spectacular south, east, and west-facing garden room. Contemporary in design and with a panoramic garden aspect this is an exceptional retreat that offers a seamless flow between the property and its idyllic surroundings. From here you descend a set of terracotta tiled stairs and enter a most impressive open-plan dining kitchen that spans the length of the residence and offers an enchanting triple aspect. A thoughtful difference in flooring and the presence of a log-burning stove creates a natural divide between the stylish kitchen and the dining area, the result is a space very much at the heart of the home. Light-filled the well-appointed kitchen boasts wall and floor units in soft white and sage complemented by butcher block worktops. A full suite of high-spec integrated appliances include an eye-level oven, American-style fridge/freezer, and an induction hob built into a desirable island. An adjacent pantry complete with shelving allows for additional storage. This wing of the home also leads out via an entrance hall and front door to the driveway. Ascending to the first floor, you arrive at the south-facing principal double bedroom. Boasting a serene décor and wooden flooring this exudes a tranquil ambience enhanced by a classically styled en-suite featuring a bath with a wall-mounted shower, WC, washbasin, and chrome towel radiator. From here you pass a second double bedroom/study before a third generously proportioned double bedroom connects you with the west landing and staircase, and a further south-facing double bedroom adorned with built-in cabinetry. Rounding off the layout on this floor is a generous bathroom complete with a shower enclosure, bath, WC, and washbasin.
EXTERIOR
Looking out across open fields and countryside, the mature and expansive south-facing rear garden combines a mix of lawn, established plants, trees, and borders. With several seating areas it is a wonderful and private outdoor sanctuary to be enjoyed by friends and family alike.
There is a driveway and detached double garage for off-street parking.
General Remarks & Information
Viewing
Viewing is strictly by appointment with the selling agents Rettie & Co, 28 Bell Street, St Andrews KY16 9UX. Tel: .
Satellite Navigation
The property’s postcode is KY15 7EZ
Fixtures and Fittings
Only items specifically mentioned in the particulars of sale are included in the sale price. Additional items of furniture may be available by separate negotiation.
Entry & Possession
Entry and vacant possession will be by mutual agreement and arrangement.
Services
Mains water, electricity, gas and drainage.
Local Authority
Fife Council
EPC Rating
Band C
Council Tax
Band E
Home Report
A Home Report incorporating a Single Survey, Energy Performance Certificate and Property Questionnaire is available for parties genuinely interested in this property. Please contact us, either by telephone or via the website entry for this property, to request a copy. No charge is made for electronic copies; a paper copy can also be made available from our offices or by post, at a charge of £20 to cover reproduction and administrative costs.
Offers
Offers should be submitted in Scottish Legal Form to the selling agents Rettie & Co at 28 Bell Street, St Andrews KY16 9UX.
Servitude Rights, Burdens & Wayleaves
The property is sold subject to and with the benefit of all servitude rights, burdens, reservations and wayleaves including rights of access and rights of way, whether public or private, light, support, drainage, water and wayleaves for masts, pylons, stays, cable, drains and water, gas and other pipes whether contained in the title deeds or informally constituted and whether or not referred to above.
Particulars and Plans
These particulars and plan are believed to be correct, but they are in no way guaranteed. Any error, omission or misstatement shall not annul the sale or entitle any party to compensation nor in any circumstances give grounds for action at law.
Websites and Social Media
This property and other properties offered by Rettie & Co can be viewed on our website at as well as our affiliated websites at and addition, our social media platforms are facebook.com, RettieTownandCountry, twitter.com, RettieandCo, Instagram and LinkedIn.
Proof and Source of Funds/Anti Money Laundering
Under the HMRC Anti Money Laundering legislation all offers to purchase a property on a cash basis or subject to mortgage require evidence of source of funds. This may include evidence of bank statements/funding source, mortgage or confirmation from a solicitor the purchaser has the funds to conclude the transaction. All individuals involved in the transaction are required to produce proof of identity and proof of address. This is acceptable either as original or certified documents.
Misrepresentations
1. The property is sold with all faults and defects, whether of condition or otherwise and neither the seller nor Rettie & Co, the selling agent, are responsible for such faults and defects, nor for any statement contained in the particulars of the property prepared by the said agent.
2. The Purchaser(s) shall be deemed to acknowledge that he has not entered into contact in reliance on the said statements, that he has satisfied himself as to the content of each of the said statements by inspection or otherwise and that no warranty or representation has been made by the seller or the said agents in relation to or in connection with the property.
3. Any error, omission or misstatement in any of the said statements shall not entitle the purchaser(s) to rescind or to be discharged from this contract, nor entitle either party to compensation or damages nor in any circumstances to give either party any cause for action.
Important Notice
Rettie & Co, their clients and any joint agents give notice that:
1. They are not authorised to make or give any representations or warranties in relation to the property either in writing or by word of mouth. Any information given is entirely without responsibility on the part of the agents or the sellers. These particulars do not form part of any offer or contract and must not be relied upon as statements or representations of fact.
2. Any areas, measurements or distances are approximate. The text, photographs and plans are for guidance only and are not necessarily comprehensive and it should not be assumed that the property remains as photographed. Any error, omission or misstatement shall not annul the sale, or entitle any party to compensation or recourse to action at law. It should not be assumed that the property has all necessary planning, building regulation or other consents, including for its current use. Rettie & Co. have not tested any services, equipment or facilities. Purchasers must satisfy themselves by inspection or otherwise and ought to seek their own professional advice.
3. All descriptions or references to condition are given in good faith only. Whilst every endeavour is made to ensure accuracy, please check with us on any points of especial importance to you, especially if intending to travel some distance. No responsibility can be accepted for expenses incurred in inspecting properties which have been sold or withdrawn.
EPC Rating: C
Council Tax Band: E