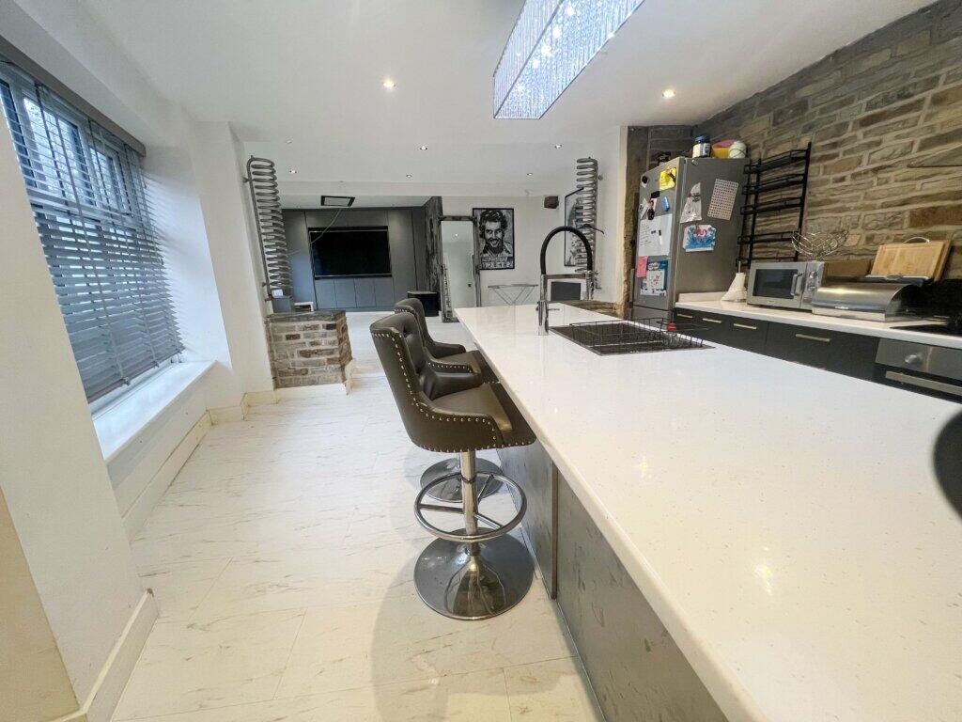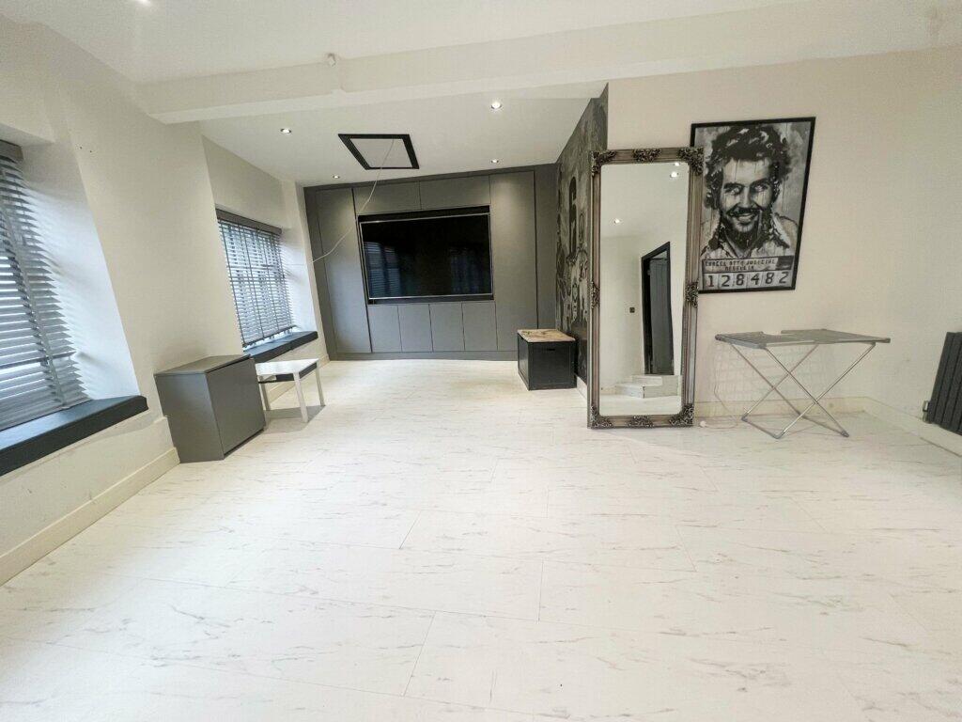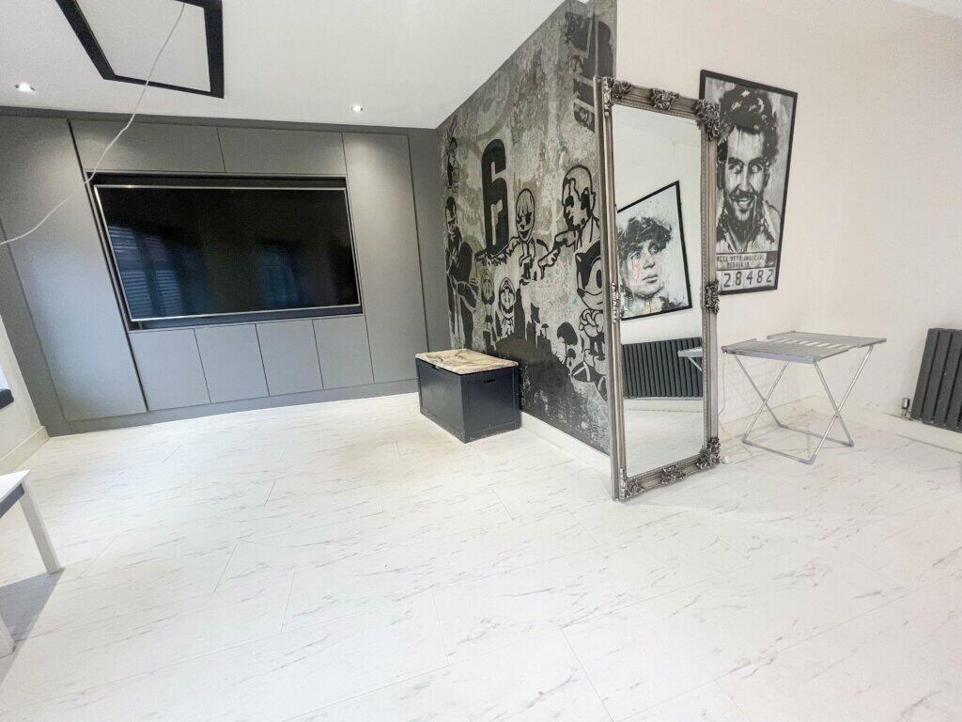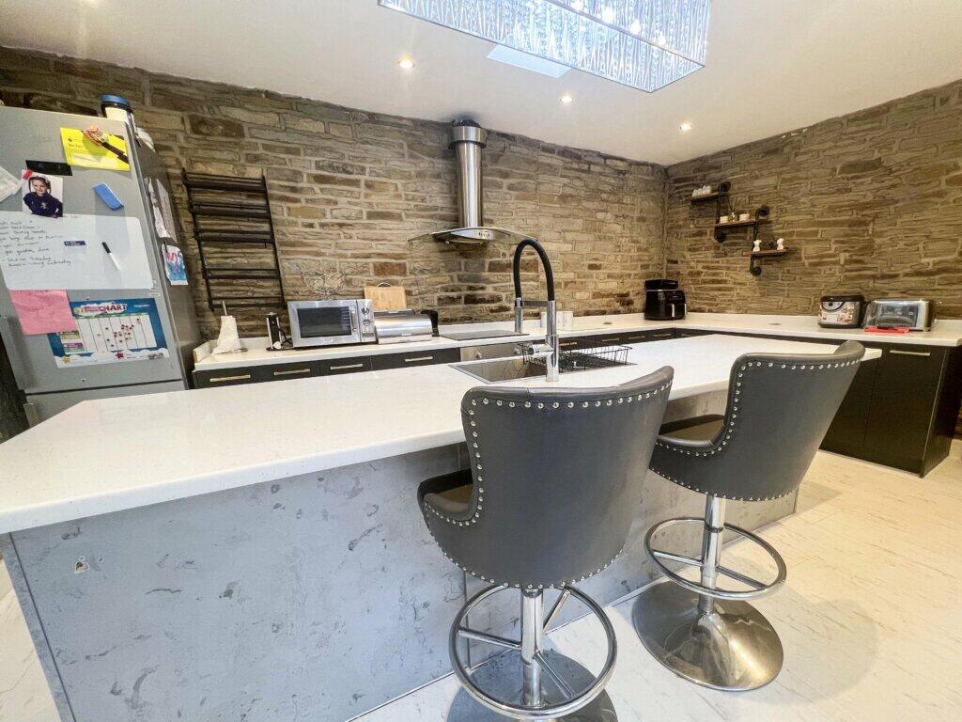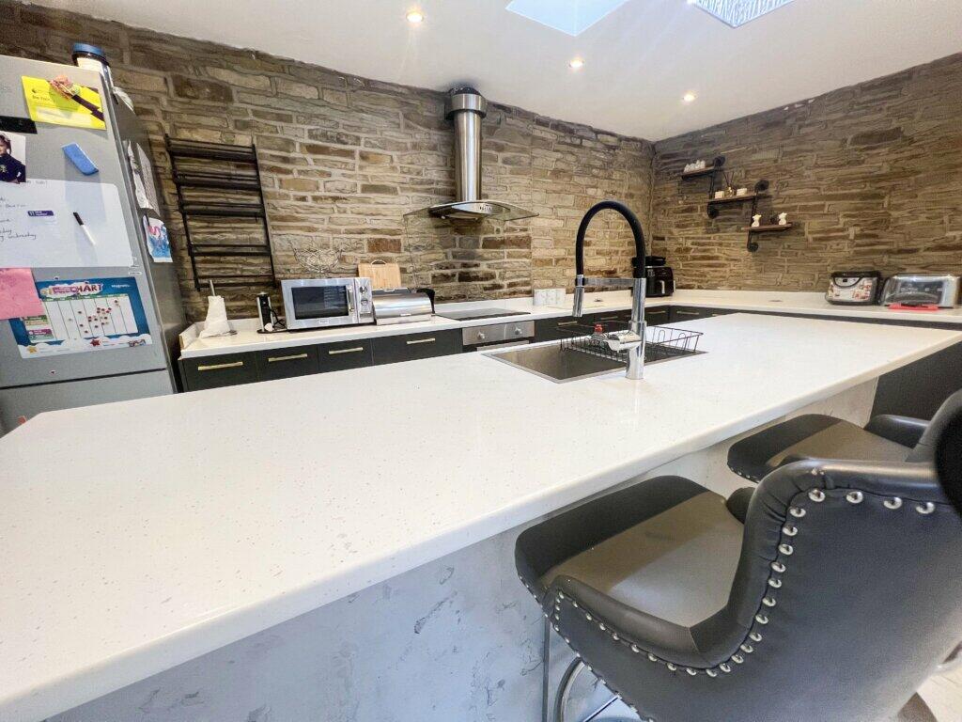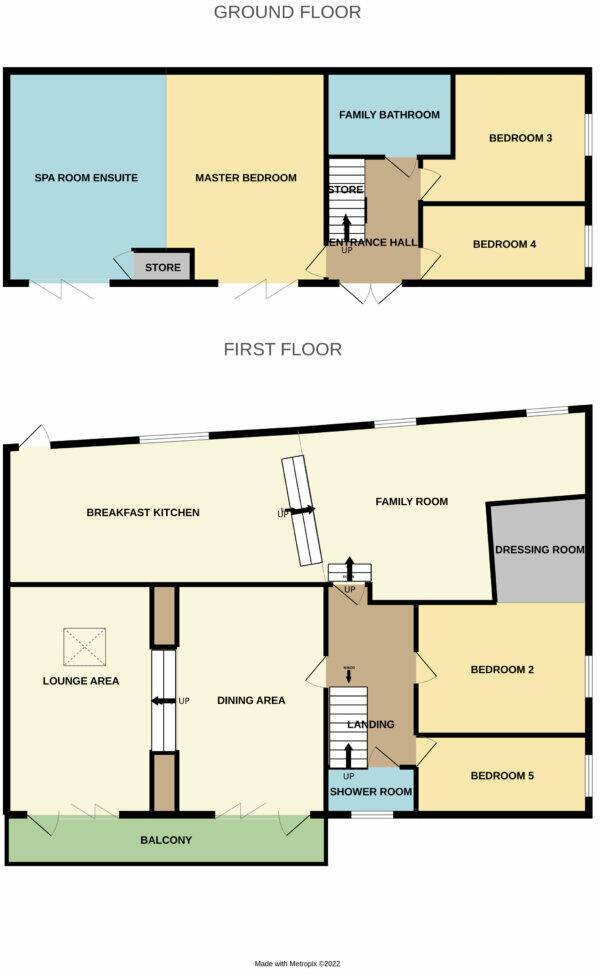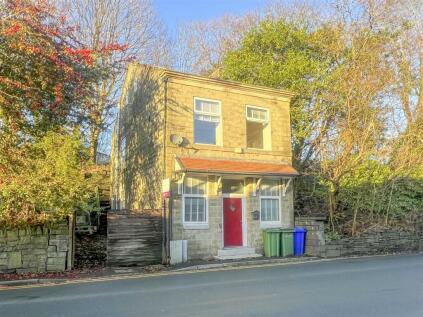- VERY UNIQUE 5 BEDROOM STONE BUILT FAMILY HOME +
- OPEN PLAN KITCHEN / DINER, UTILITY, LOUNGE +
- BALCONY OFF THE MAIN LOUNGE LOOKING OUT TO NEIGHBOURING COUNTRYSIDE +
- MASTER BEDROOM WITH SAUNA ROOM AND TWO SETS OF BIFOLD DOORS +
- TWO BATHROOMS BOTH WITH FITTED TV's +
- CLOSE TO THE ADRENALINE GATEWAY FOR HIKING AND MOUNTAIN BIKING TRAILS +
- CLOSE TO EXCELLENT LOCAL SCHOOLS +
- SPACIOUS FAMILY HOME MUST BE SEEN TO BE FULLY APPRECIATED +
- COUNCIL TAX BAND B +
*CASH ONLY* This quirky & characterful 5 bedroom family home is located in the popular residential area of Stacksteads, Rossendale. This superb home is available, with no onward chain, and must be viewed to be fully appreciated.
Internally, the property briefly comprises: A very large open-plan kitchen dining area, and a raised media area. There is a further large lounge and dining room with access to a raised balcony overlooking the rear garden, and neighbouring countryside. There are 2 good-sized bedrooms, on this floor, one with attached dressing room, and a shower room.
To the lower ground floor, are a further 2 bedrooms, family bathroom, and master suite with spa room en-suite.
Externally, this property enjoys a private, gated and; low-maintenance rear garden/driveway enjoying open aspect views over the neighbouring hillside.
Conveniently located in Stacksteads, the property is close to Bacup town centre, amenities, supermarkets, schools, including the outstanding Holy Trinity Primary School, the Adrenaline Gateway hiking and trails centre, bus routes, and is within a short driving distance of the M66 motorway.
Lower Ground Floor
Entrance hall
A stunning entrance hall with a feature wall showcasing the stone through the plaster, spiral radiator, a lovely chrome and wooden staircase, and access to under-stairs storage.
Bedroom 3 - 4.09m x 3.28m (max)
A double bedroom located to the side of the property.
Bedroom 4 - 4.09m x 1.94m (max)
A single bedroom located to the side of the property.
Family bathroom - 2.84m x 1.80m
A gorgeous and spacious family bathroom with a low level WC, floating sink unit with vanity area, panel bath - matching suite in white, walk-in shower area with electric overhead shower, feature towel radiator, fully tiled floor, partially tiled walls, a spotlit ceiling and built in waterproof TV.
Master Bedroom
Lovely open feel to this master bedroom with floor to ceiling built in wardrobes and bi folding doors.
En-suite Spa Room
From the master room there's a freestanding solid hot tub with a storage area and bi folding doors, that opens out onto the artificial grass area to the rear.
Ground Floor
Lounge/dining area - 5.52m x 7.66m
A spectacular open-plan lounge & dining area with marble tiled flooring throughout, character beams to the ceiling, a decorative under-lit alcove, spotlit ceiling, a feature coal effect electric fire with remote control in the lounge area, two sets of bi-folding doors leading to an extensive chrome balcony overlooking the private, gated, garden and driveway with views over the neighbouring countryside.
Breakfast Kitchen - 6.59m x 4.43m (max)
Range of modern fitted wall & base units with complementary work surfaces, integrated dishwasher, combination washer & dryer, oven with 4 electric hob & overhead chrome extractor hood, 1/12 stainless steel sink units, spotlit ceiling, breakfast bar, & feature stone walls.
Family Room - 5.40m x 4.01m (max)
Feature spiral radiator and padded window seat.
Bedroom 2 - 4.13m x 3.42m
A spacious master bedroom located to the side of the property, with an adjoining dressing room (2.44m x 2.36m - max).
Bedroom 5 - 4.13m x 1.91m
A single bedroom located to the side of the property.
Shower Room - 2.14m x 1.13m
Low level WC, floating sink unit - matching suite, walk-in shower, and partially tiled walls.
Externally
This property enjoys a private, electronically gated & low-maintenance rear garden/driveway enjoying open aspect views over the neighbouring hillside, and has access the ground floor bedrooms and bathroom.
Location
Conveniently located in Stacksteads, the property is close to Bacup town centre, amenities, supermarkets, schools, including the outstanding Holy Trinity Primary School, the Adrenaline Gateway, bus routes, and is within a short driving distance of the M66 motorway.
Council Tax
We can confirm the property is council tax band B - payable to Rossendale Borough Council.
Tenure
We can confirm the property is Leasehold.
PLEASE NOTE
All measurements are approximate to the nearest 0.1m and for guidance only and they should not be relied upon for the fitting of carpets or the placement of furniture. No checks have been made on any fixtures and fittings or services where connected (water, electricity, gas, drainage, heating appliances or any other electrical or mechanical equipment in this property).
