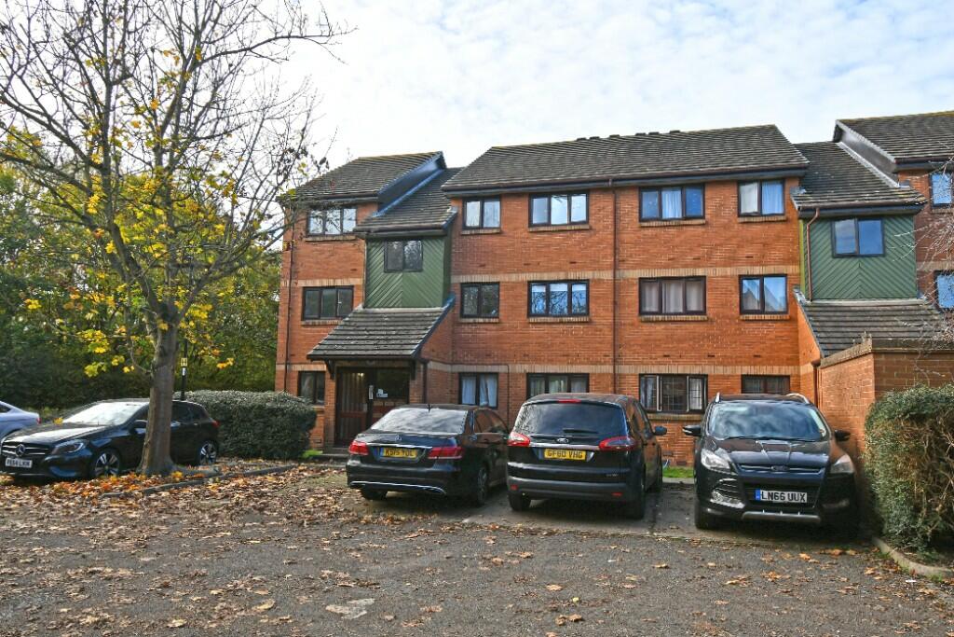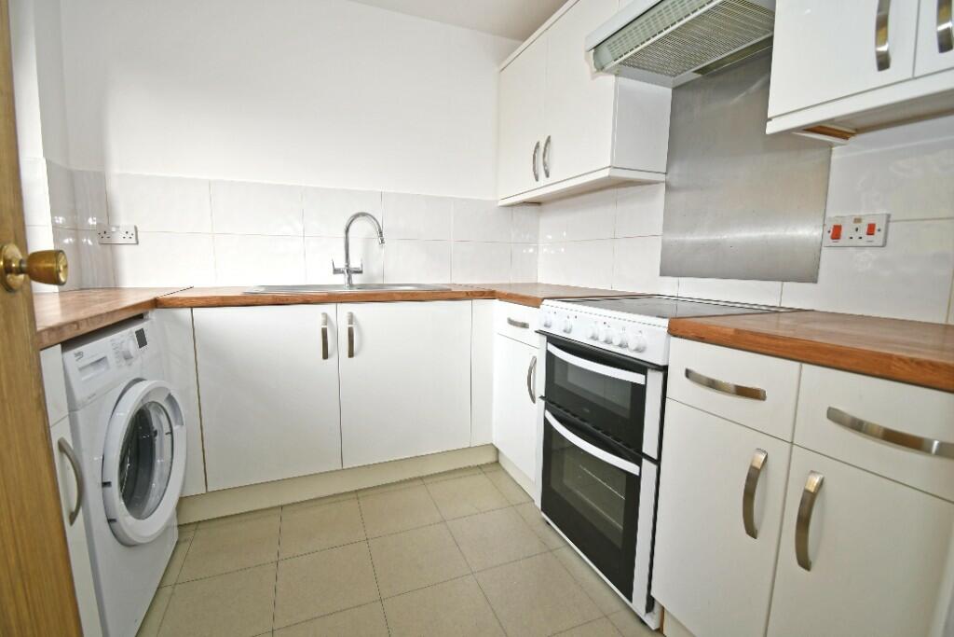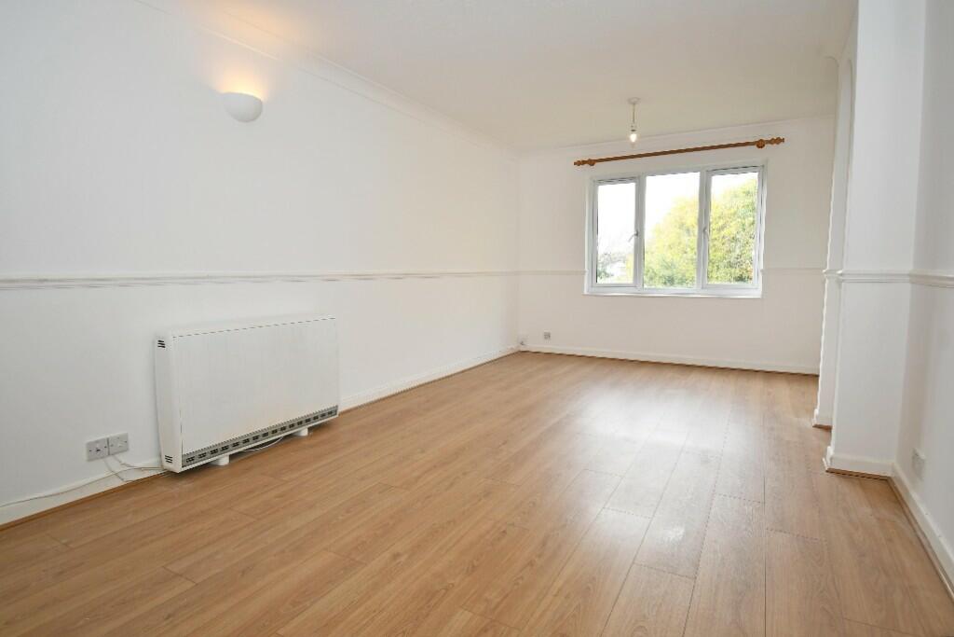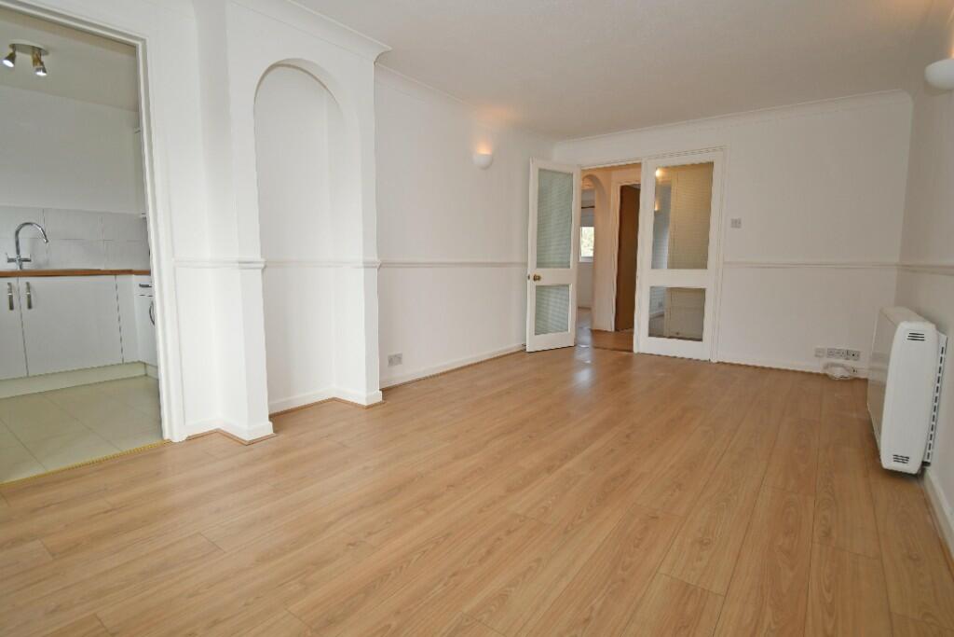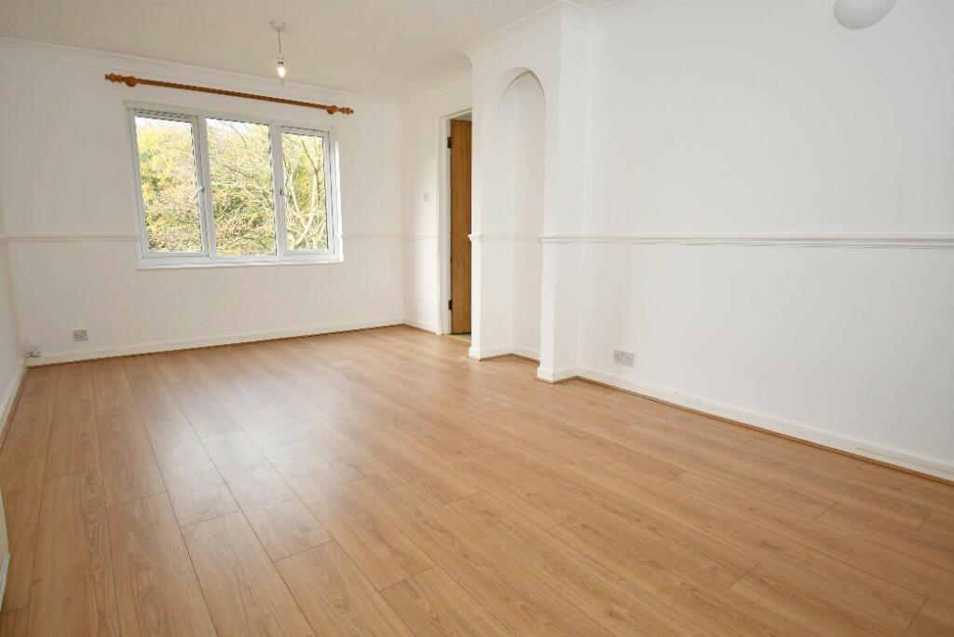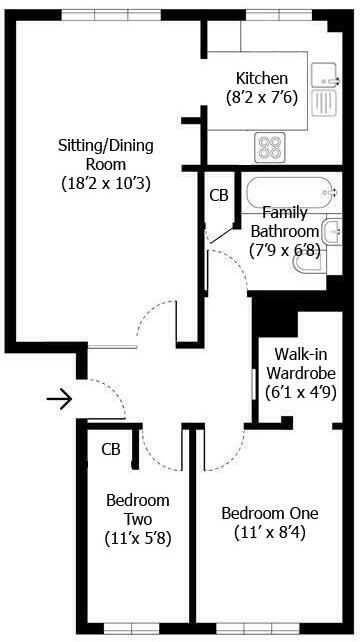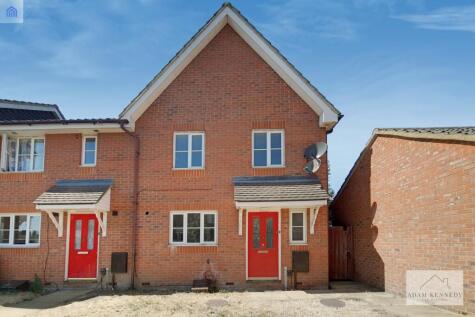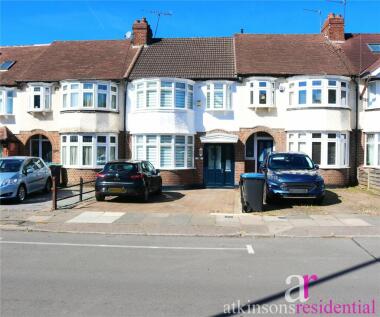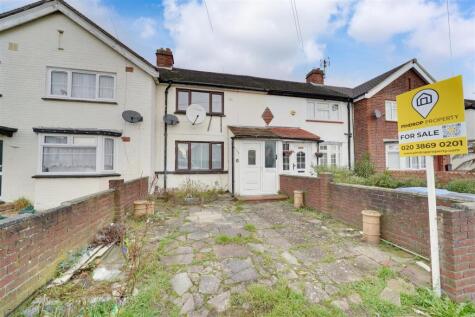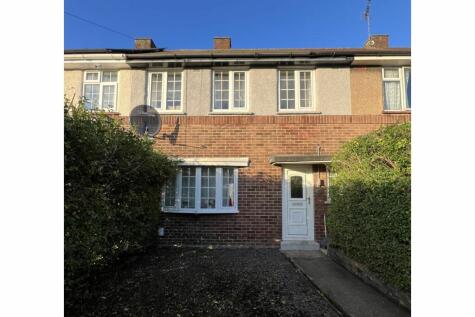- Offered Chain Free +
- A Well Presented, Two Bedroom, First Floor Apartment +
- Reception Hall With Built In Storage Cupboard +
- Spacious Sitting/Dining Room +
- Good Size Kitchen With White Goods +
- Principal Bedroom With Walk In Wardrobe +
- Second Bedroom. Family Bathroom +
- Double Glazed Windows. Electric Heating. Pressurised Hot Water System +
- Lawned Communal Gardens +
- Allocated Parking +
Offered chain free, this well presented, two bedroom, first floor apartment, forms part of the sought after development with views over Hoe Green Park and benefits from a fitted kitchen with white goods, double glazed uPVC windows and pressurised hot water system, together with allocated parking and the use of well maintained communal gardens.
Located within this sought area, the apartment is perfect for the commuter with the M25 and A10 only minutes' drive away, Turkey Street British Rail Station and local bus routes are only a short walk (0.4 of a miles), whilst a wide variety of local shops are also close to hand and amply cater for day to day requirements.
SUMMARY OF ACCOMMODATION
*RECEPTION HALL WITH BUILT-IN STORAGE CUPBOARD*
*SPACIOUS SITTING/DINING ROOM*
*GOOD SIZE KITCHEN WITH WHITE GOODS*
*PRINCIPAL BEDROOM WITH WALK-IN WARDROBE*
*SECOND BEDROOM*
*FAMILY BATHROOM*
*DOUBLE GLAZED WINDOWS*
*PRESSURISED HOT WATER SYSTEM*
*ELECTRIC HEATING*
*LAWNED COMMUNAL GARDENS*
*ALLOCATED PARKING*
A covered entrance with multi pane glazed door and adjacent letter boxes affords access to:
COMMUNAL ENTRANCE HALL Courtesy lighting and staircase to all floors.
FIRST FLOOR COMMUNAL LANDING Courtesy lighting and solid timber door to:
The Apartment
RECEPTION HALL High level fuse board, entry phone system, telephone point and built-in storage cupboard. Doors to bedrooms and bathroom and glazed door with matching side window to:
SPACIOUS SITTING/DINING ROOM 18' 2 x 10'3 Enjoying views over the communal gardens and Hoe Green Park beyond. Double glazed uPVC window to rear, coved ceiling, two wall light points, dado rail, night storage heater, oak effect flooring, TV and telephone points. Door to:
GOOD SIZE KITCHEN 8'2 x 7'6 Double glazed uPVC window to rear, again enjoying views, and fitted with a range of white high gloss wall and base units with ample oak effect working surfaces and tiled splashbacks incorporating stainless steel sink drainer unit with chrome mixer tap. Range of appliances to include, washing machine, fridge, freezer and electric fan assisted double oven and grill with four ring halogen hob and illuminated extractor above.
BEDROOM ONE 11' x 8'4 Double glazed uPVC window to front, wall light point and oak effect flooring. Archway to:
WALK-IN WARDROBE 6'1 x 4'9 Wall light point, wall mounted mirror and oak effect flooring.
BEDROOM TWO 11' x 5'8 (into wardrobe) Double glazed uPVC window to front, built-in wardrobe, wall light point and oak effect flooring.
GOOD SIZE BATHROOM 7'9 x 6'8 Partly tiled with suite comprising; wash hand basin with chrome mono-bloc tap and cupboard below, low flush w.c. with hide-away cistern and panelled bath with mixer tap, shower attachment and glass screen. Extractor fan and airing cupboard housing the pressurised hot water cylinder with fitted immersion heater.
EXTERIOR
The apartment enjoys the use of well maintained communal gardens and there is allocated parking, with additional visitors parking.
COUNCIL TAX BAND. C
SHARE OF FREEHOLD
(999 years remaining)
Maintenance Charge:- Approximately £1,190.00 Per Annum TBC
Redress Scheme: - The Property Ombudsman -
VIEWING: By appointment with Owners Sole Agents -
please contact: JEAN HENNIGHAN PROPERTIES - telephone
Important Note One: To conform with the new E.C. Money Laundering Directive, purchasers are now required to provide photographic identification in the form of a passport or drivers license together with a copy of a recent utility bill. We would recommend that prospective purchasers have these documents available to save any delay, when a sale is agreed.
Important Note Two: These sales particulars have been prepared by Jean Hennighan Properties upon the instructions of the vendor(s) and do not constitute any part of a contract. Services, fittings and equipment referred to within have not been tested (unless otherwise stated) and no warranties can be given. All measurements are approximate and are for descriptive purposes only. Accordingly, the prospective purchaser(s) must make their own enquiries regarding such matters. Det2689
