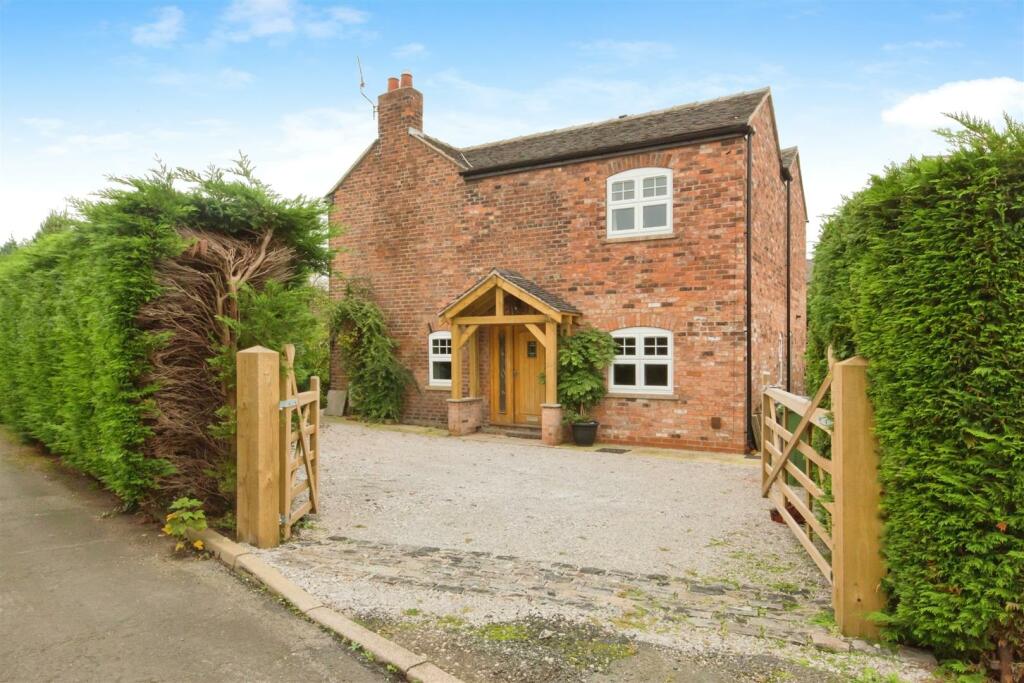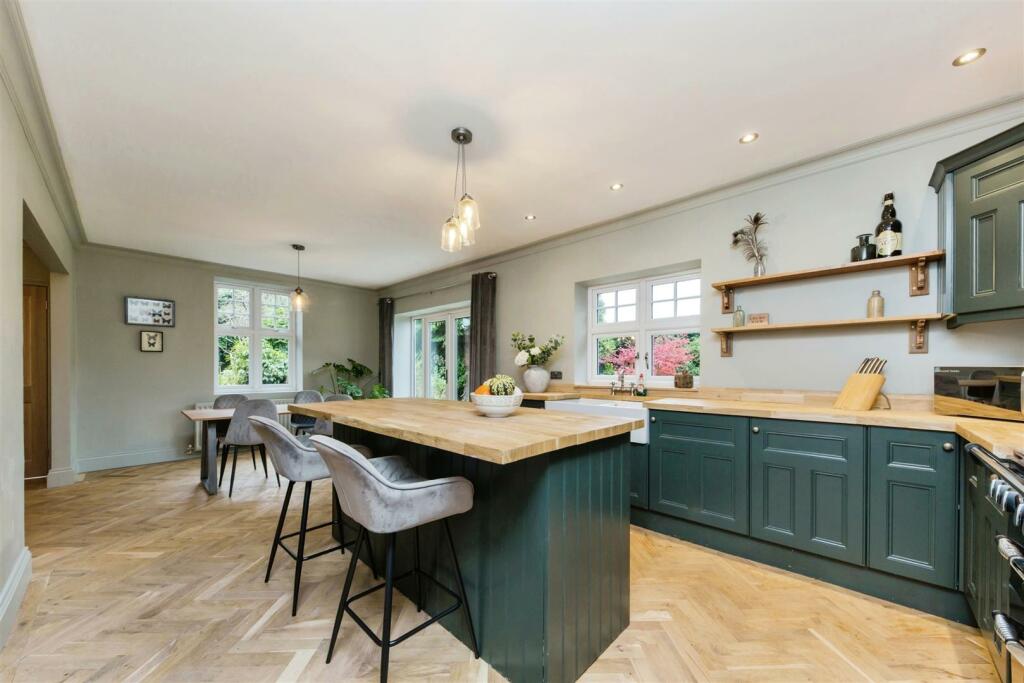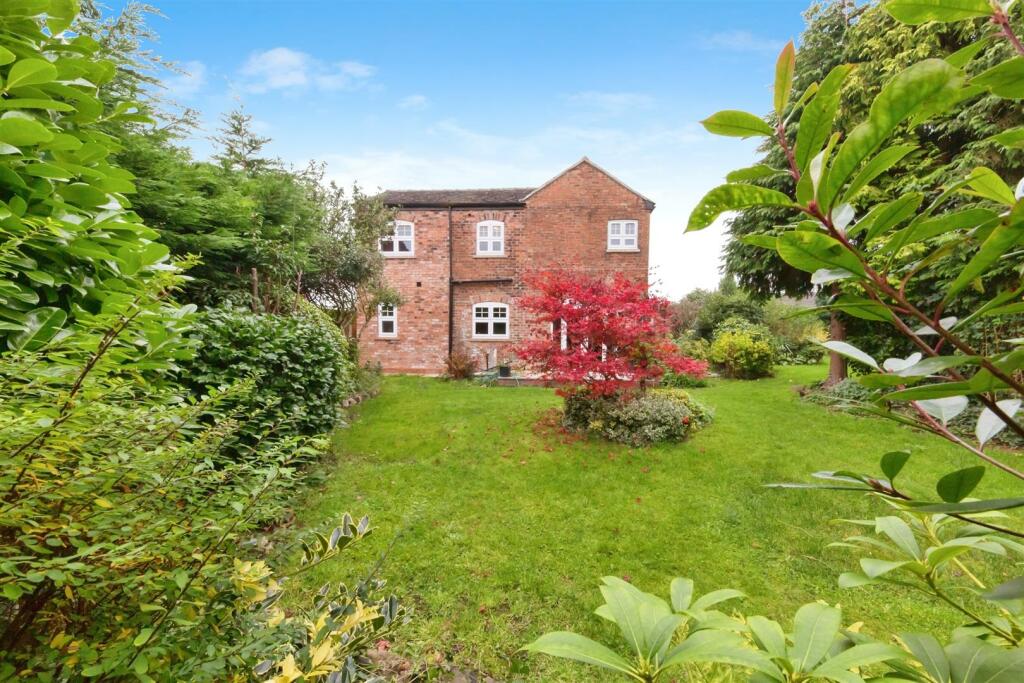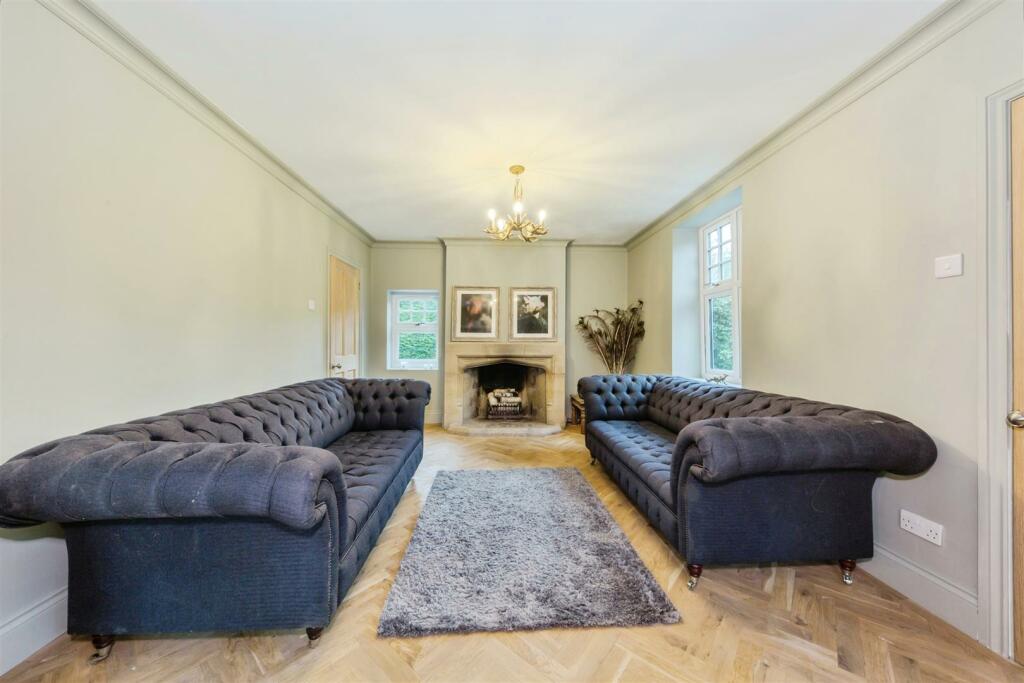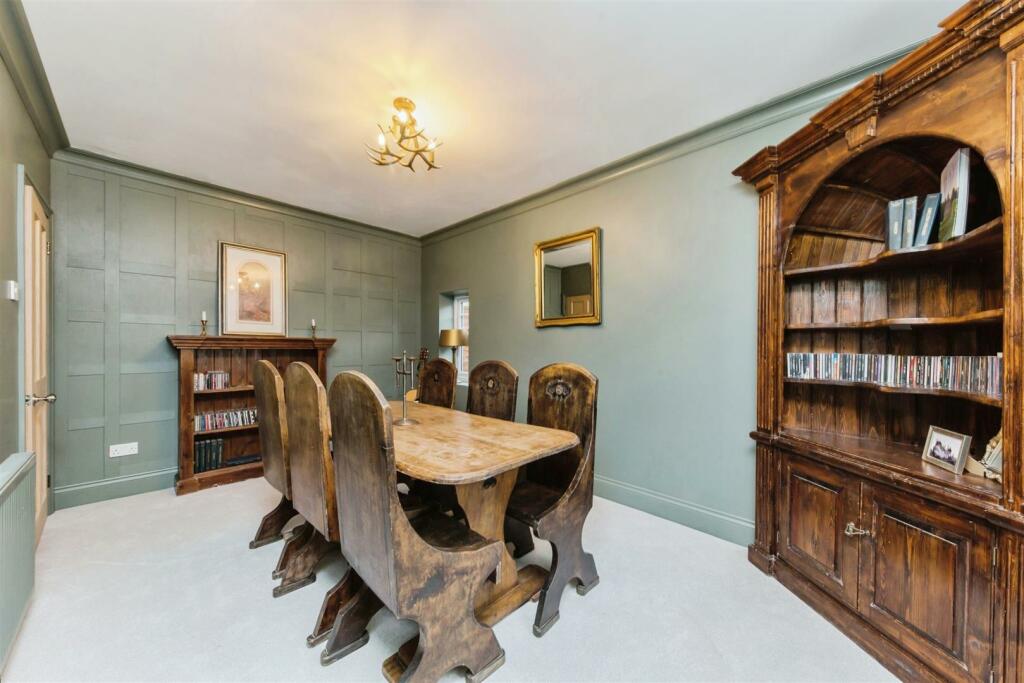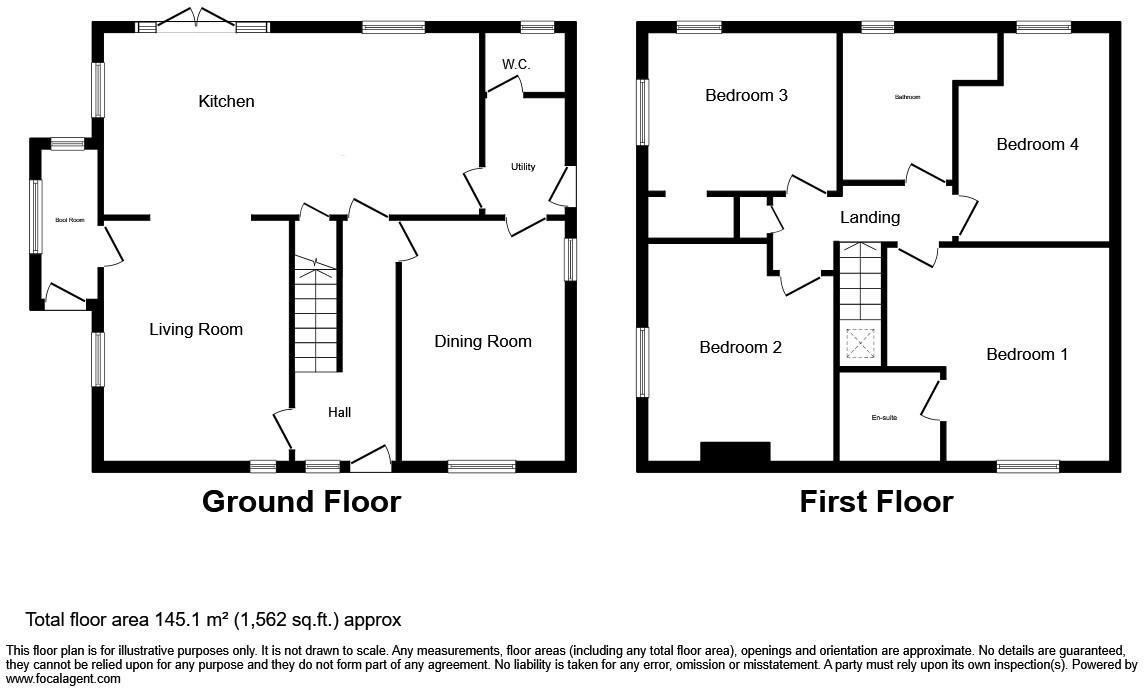- Fully Renovated Period Property +
- Four Double Bedrooms And Three Reception Rooms +
- New Roof +
- Full Re-Wire +
- New Windows +
- Solid Oak Floors Throughout +
- Stunning Kitchen +
- Open Fireplaces +
- Extensive Gardens +
- Private Location +
Stephenson Browne are proud to present this one of a kind period property which has been lovingly renovated and extended to create a substantial four bedroom detached home with a sympathetic, bespoke finish.
Crewe View is steeped in history and is tucked away in a no through road, sitting on a generous plot with gardens wrapping around the whole of the property, creating a private and tranquil setting.
From entering the home via the oak framed porch, you are met with a welcoming entrance hall which gives access to three reception rooms which exude period charm and character, showcasing exquisite finishes which add a touch of elegance to the space. The heart of the home, the stunning kitchen, is a culinary delight with ample storage, a large island for meal preparations and a utility room for added convenience. The presence of a downstairs W.C. further enhances the functionality of this beautiful abode.
Upstairs, you'll find four double bedrooms, each offering a peaceful sanctuary for relaxation. The en-suite in the principal bedroom provides a touch of luxury, ensuring that every aspect of comfort is catered to within this home.
If you are seeking a property that seamlessly blends historic charm with modern amenities, then look no further. This period cottage is a rare find that promises a lifestyle of tranquility and sophistication having had no stone left unturned during the extensive renovation. Secure your viewing by calling our office today.
Entrance Hall -
Lounge - 4.54m x 3.52m (14'10" x 11'6") -
Dining Room - 4.56m x 2.97m (14'11" x 9'8") -
Kitchen/Breakfast Room - 7.12m x 3.45m (23'4" x 11'3") -
Utility Room -
W.C -
Boot Room -
Stairs To First Floor -
Bedroom One - 4.12m x 3.88m (13'6" x 12'8") -
En-Suite -
Bedroom Two - 4.15m x 3.58m (13'7" x 11'8") -
Bedroom Three - 3.58m x 2.93m (11'8" x 9'7") -
Bedroom Four - 4.04m x 2.87m (13'3" x 9'4") -
Bathroom -
Externally - The property is tucked nicely down a no through road and is approached over a gravelled driveway providing ample off road parking. The gardens are extensive and wrap around the property creating a high degree of privacy.
Council Tax - Band C.
Tenure - We understand from the vendor that the property is freehold. We would however recommend that your solicitor check the tenure prior to exchange of contracts.
Need To Sell? - For a FREE valuation please call or e-mail and we will be happy to assist.
