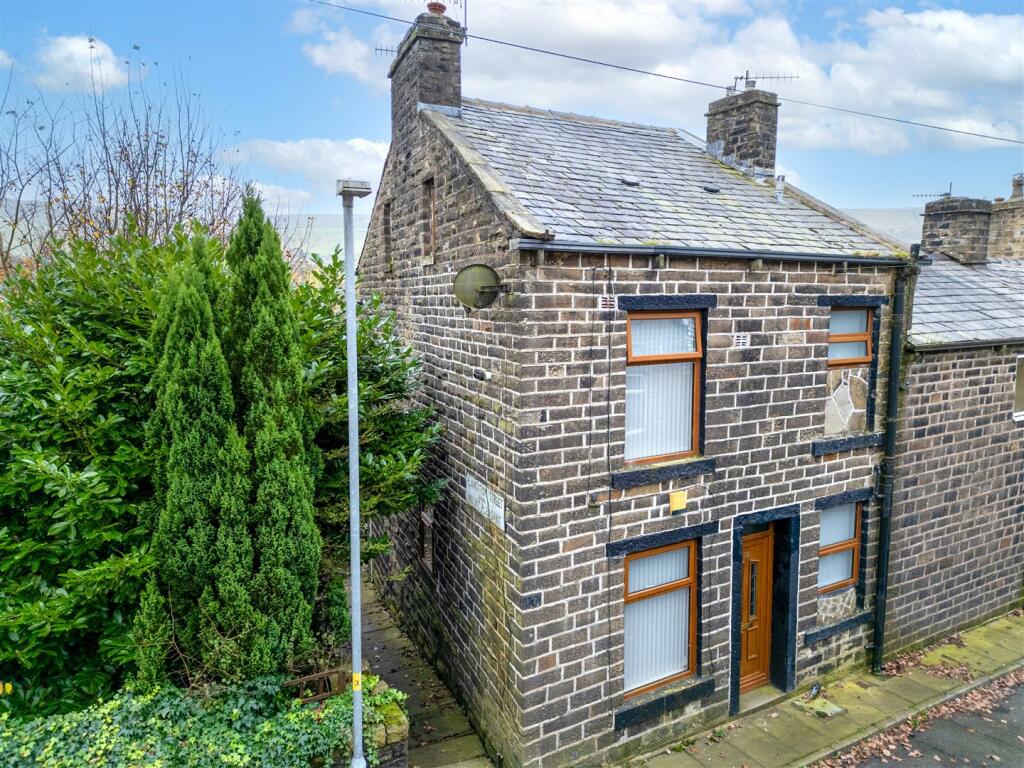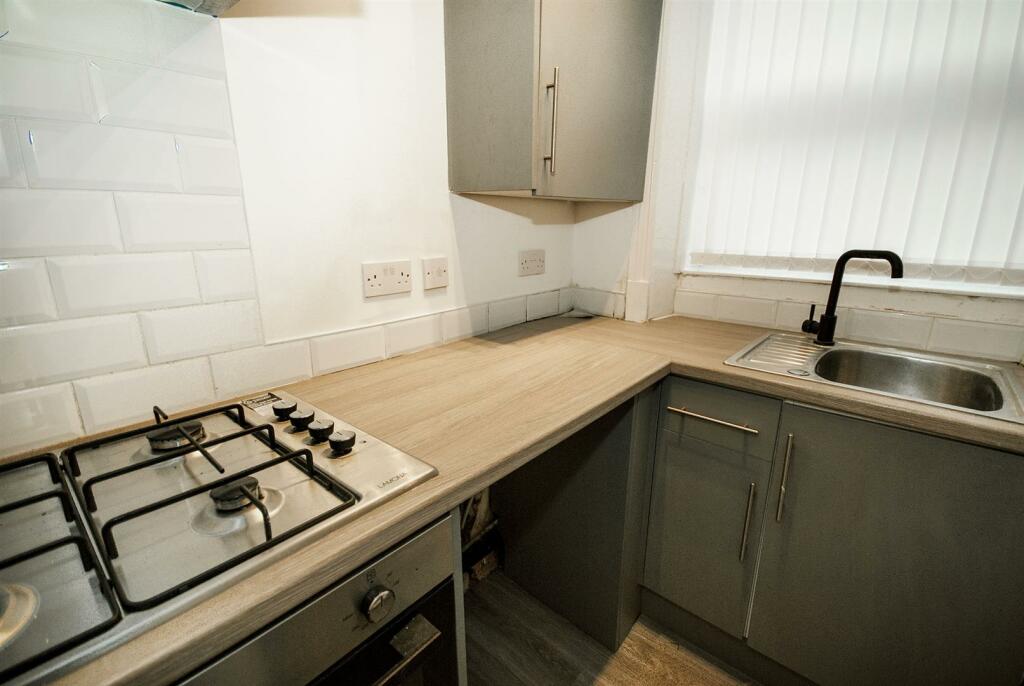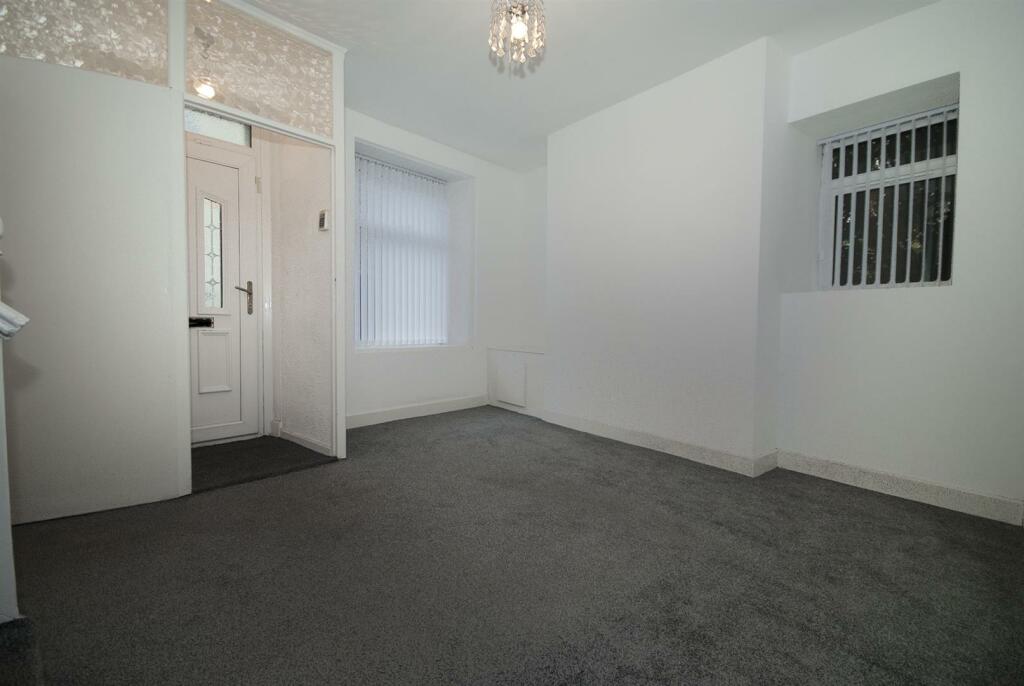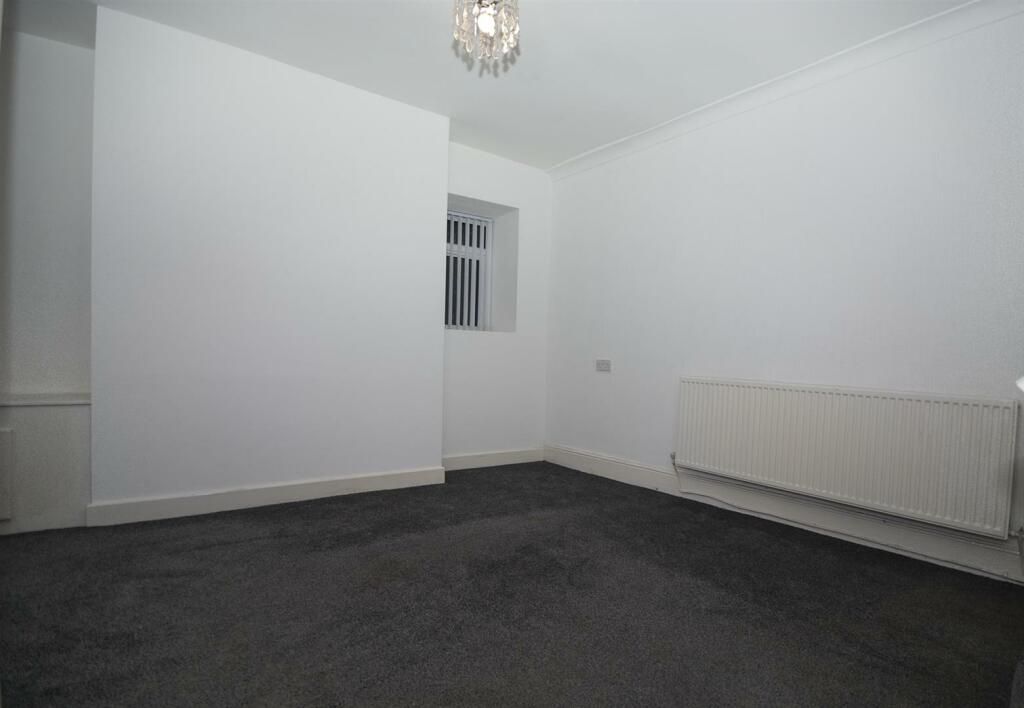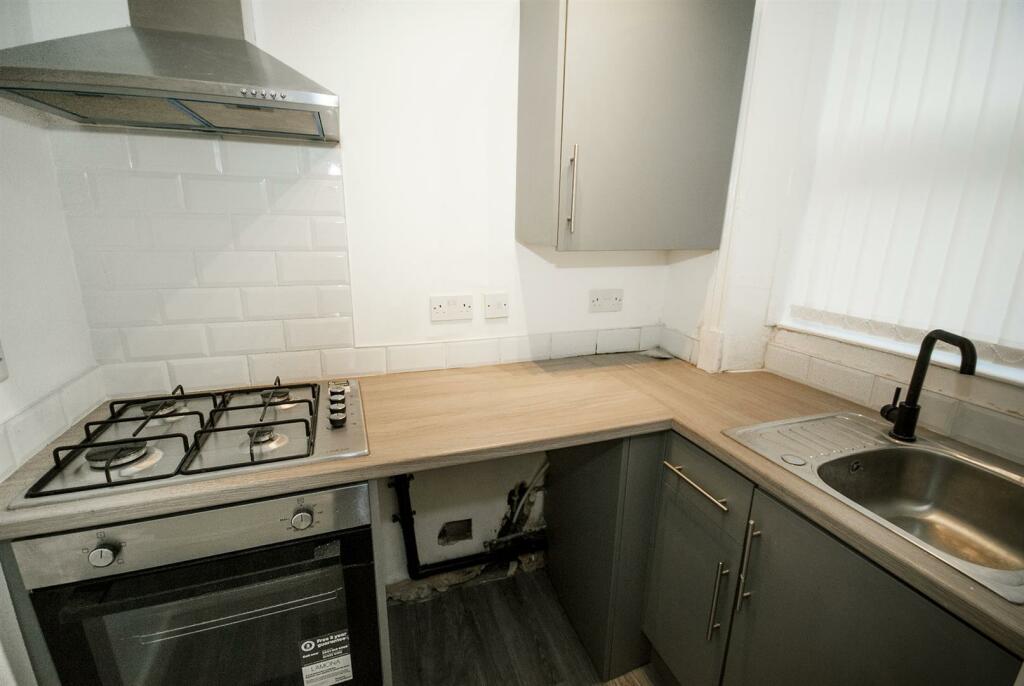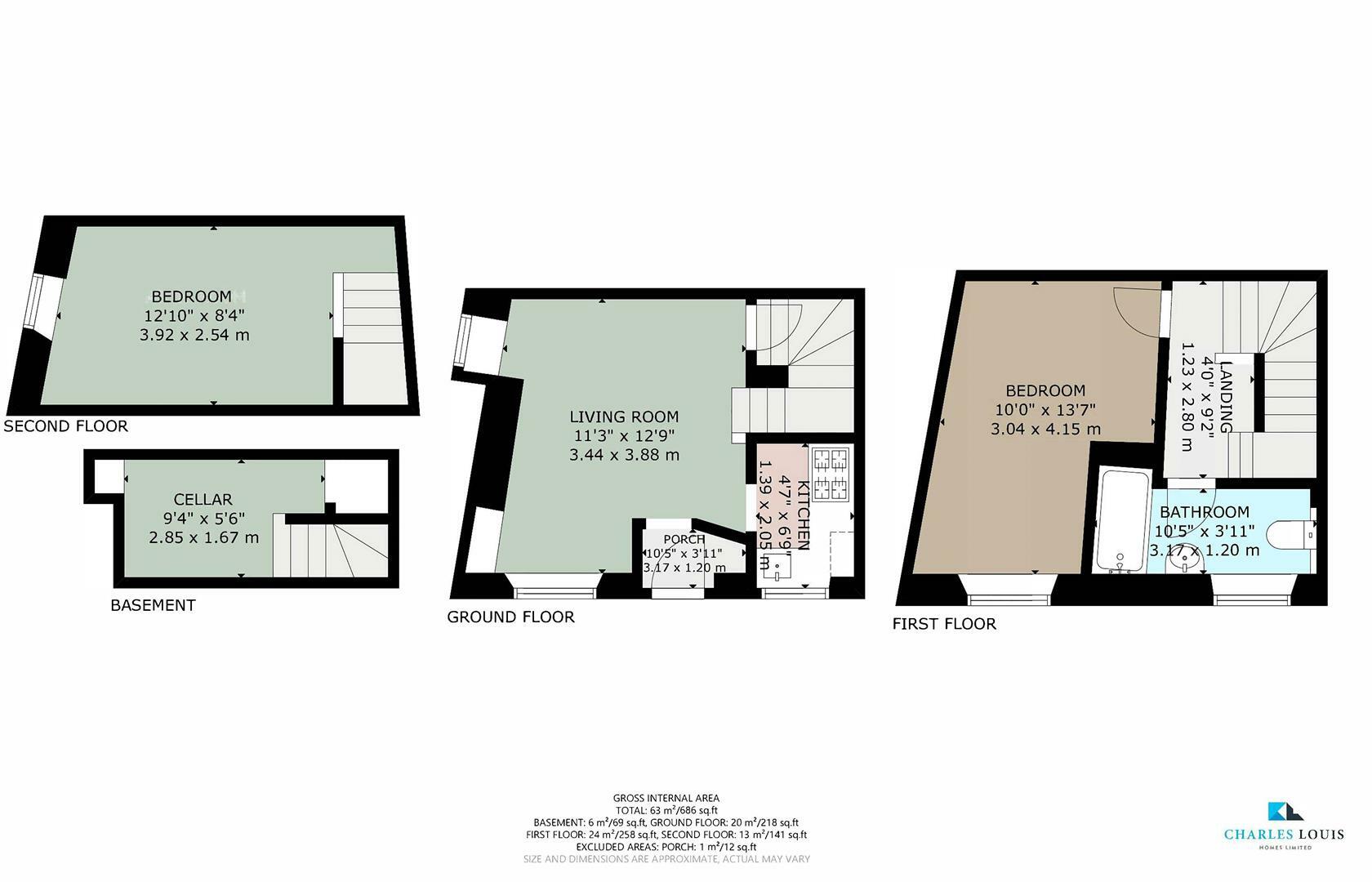- Well Presented End Terraced Two Bedroom Property +
- Sold With No Chain +
- Ideal for First Time Buyers & Investors +
- Reception Room, Kitchen & Cellar +
- Located In A Quiet & Well sought After Location +
- Gas Central Heating & Double Glazing Throughout +
- Close Distance to Local Amenities & Transport Links +
- A Must See!!! To Appreciate Potential & Location Of Property +
*SOLD WITH NO CHAINWELL PRESENTED TWO BEDROOM DOUBLE FRONTED TERRACED PROPERTYLOCATED IN A WELL SOUGHT AFTER AREAIDEAL FOR FIRST TIME BUYERS OR INVESTORS***Charles Louis homes are pleased to bring to the market this two-bedroom end-terrace property located in a tranquil and desirable neighbourhood. This charming home is ideal for first-time buyers eager to step onto the property ladder, as well as for investors seeking a valuable addition to their portfolio. Positioned in a quiet, popular area, the property offers a peaceful setting while remaining conveniently close to essential amenities and transport links, ensuring easy access to public transportation for effortless commuting and travel.
As an end-terrace, this property provides additional privacy and a larger plot than mid-terrace homes, a feature that appeals to those valuing extra space and seclusion. The property includes two spacious bedrooms, offering ample room for a small family, couples, or individuals. The layout is thoughtfully designed to maximize comfort and functionality, creating an inviting space ready to be personalized and made uniquely your own.
Porch - 3.18m x 1.19m (10'5 x 3'11) - Front facing wood door opens into the hallway with front elevated double glazed window
Living Room - 3.43m x 3.89m (11'3 x 12'9) - Front elevated doubled glazed window, with carpet floors, feature electric fire, gas central heating radiator, TV point, telephone point, and power points
Kitchen - 1.40m x 2.06m (4'7 x 6'9) - Front elevated double glazed window with laminated flooring and access to cellar. Fitted with a range of wall and base units with contrasting surfaces, inset sink and drainer unit, with integrated space for oven, freezer, and plumbing for washing machine.
First Floor Landing - 1.22m x 2.79m (4'0 x 9'2) - Access to 2 bedrooms and bathroom with loft access
Bedroom One - 3.05mx 4.14m (10x 13'7) - Front elevated double glazed window, fitted wardrobes, gas central heating radiator, and centre ceiling light.
Bathroom - 3.18m x 1.19m (10'5 x 3'11) - Partly tiled bathroom with laminate flooring, side elevated double glazed window, gas central heating radiator, and three piece bathroom suit comprising: panel enclosed bath with electric shower over and screen, low flush WC, hand wash basin with pedestal
Bedroom Two - 3.91m x 2.54m (12'10 x 8'4) - Rear elevated double glazed window, with fitted wardrobes, gas central heating radiator and centre ceiling lighting
Cellar - 2.84m x 1.68m' (9'4 x 5'6') -
