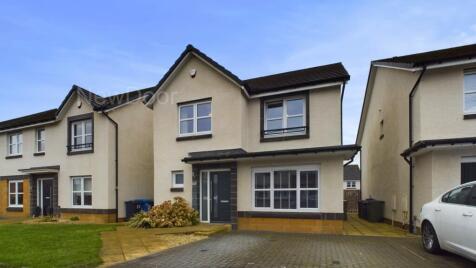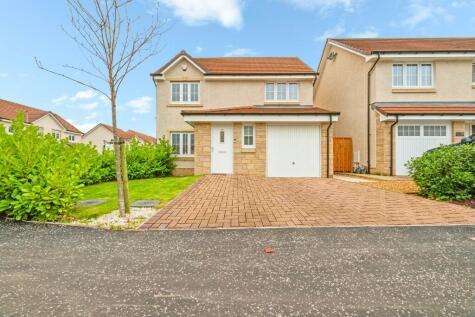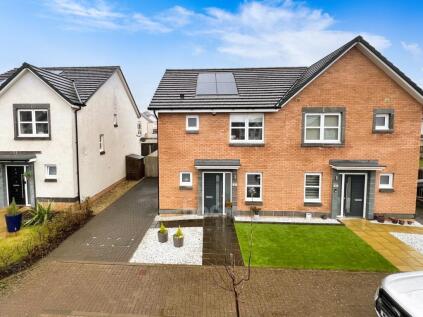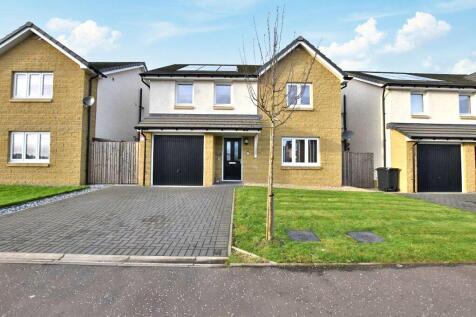3 Bed Semi-Detached House, Single Let, PA7 5FU, £249,995
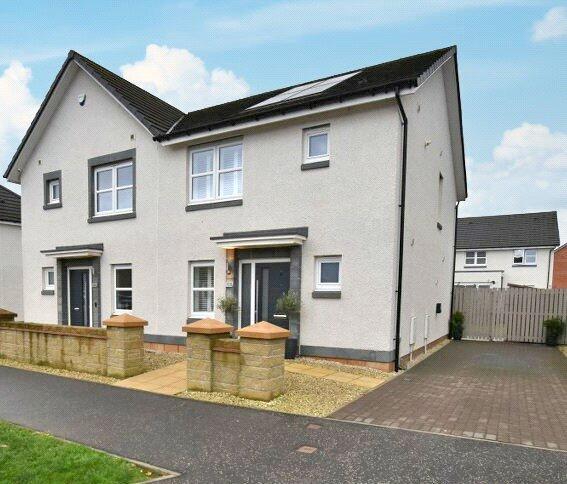
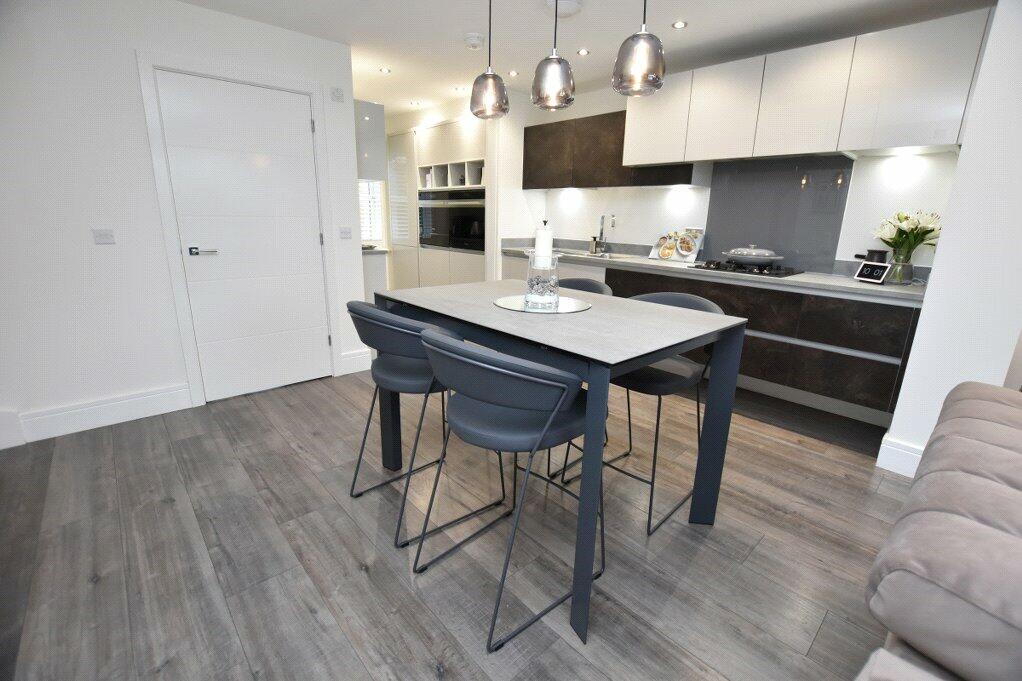
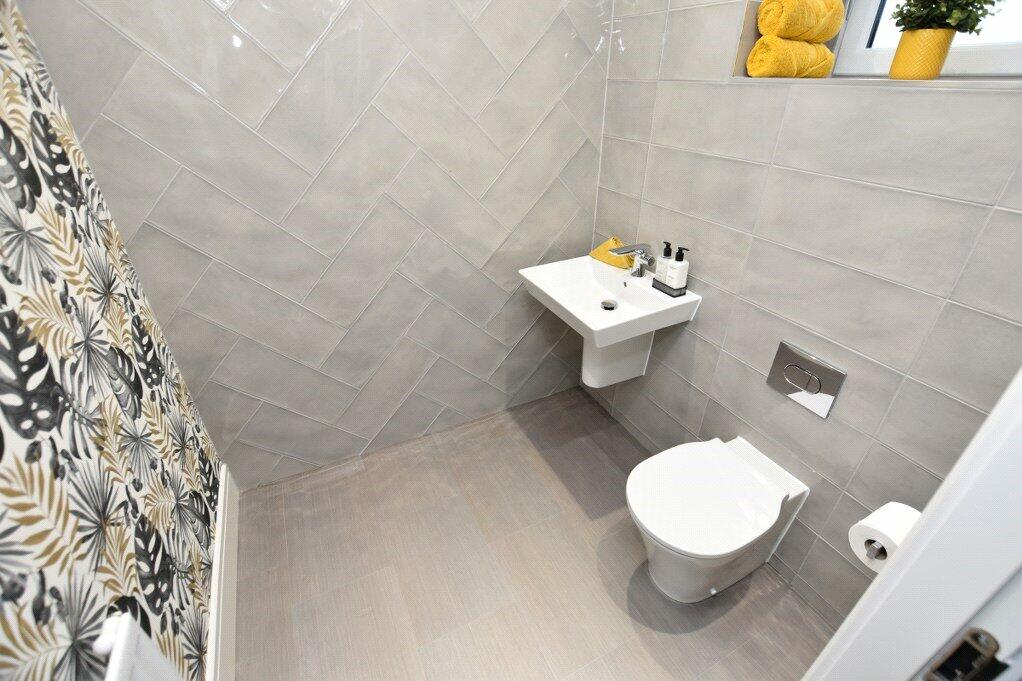
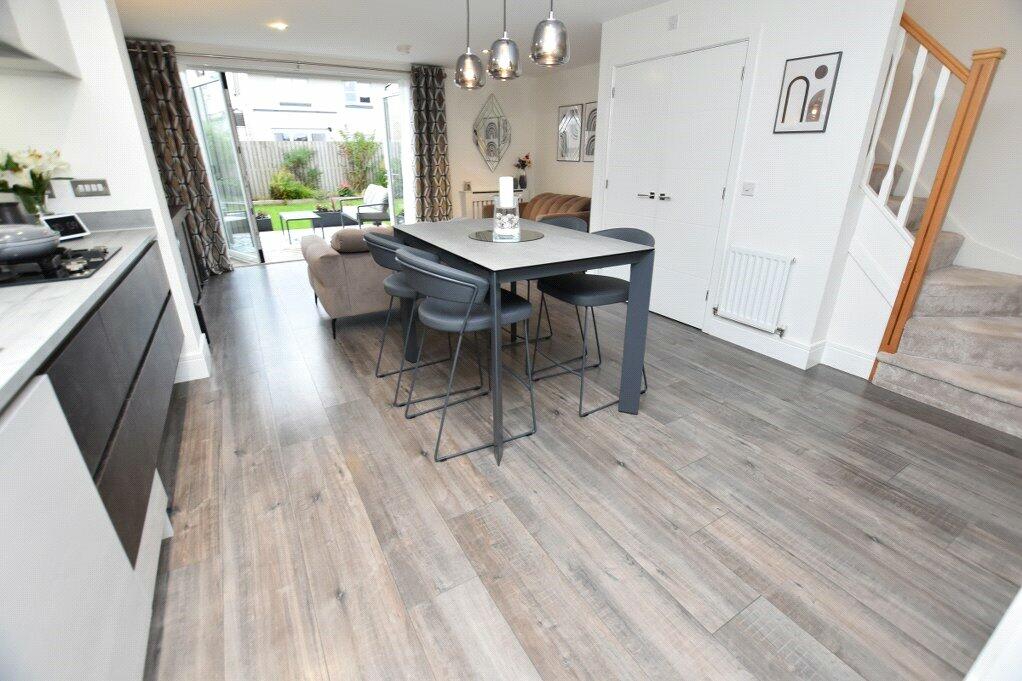
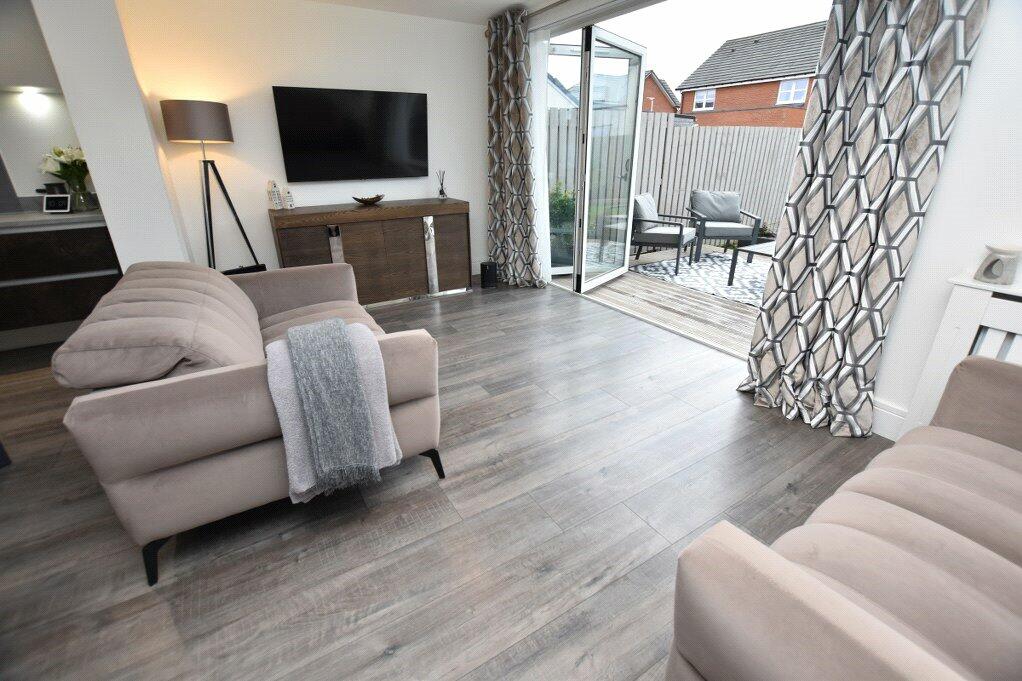
ValuationOvervalued
| Sold Prices | £125K - £383.5K |
| |
Square Metres | ~93 m² |
Value Estimate | £232,500£232,500 |
Cashflows
Cash In | |
Purchase Finance | MortgageMortgage |
Deposit (25%) | £62,499£62,499 |
Stamp Duty & Legal Fees | £8,700£8,700 |
Total Cash In | £71,199£71,199 |
| |
Cash Out | |
Rent Range | £750 - £2,000£750 - £2,000 |
Rent Estimate | £743 |
Running Costs/mo | £950£950 |
Cashflow/mo | £-207£-207 |
Cashflow/yr | £-2,482£-2,482 |
Gross Yield | 4%4% |
Local Sold Prices
40 sold prices from £125K to £383.5K, average is £217.5K.
| Price | Date | Distance | Address | Price/m² | m² | Beds | Type | |
| £222.5K | 05/21 | 0.18 mi | 8, Barmore Crescent, Bishopton, Renfrewshire PA7 5QU | - | - | 3 | Semi-Detached House | |
| £215K | 06/21 | 0.25 mi | 15, Gatehead Drive, Bishopton, Renfrewshire PA7 5QQ | - | - | 3 | Semi-Detached House | |
| £215K | 02/21 | 0.28 mi | 22, Gatehead Crescent, Bishopton, Ren PA7 5QN | - | - | 3 | Semi-Detached House | |
| £205K | 10/21 | 0.29 mi | 45, Hamilton Crescent, Bishopton, Renfrewshire PA7 5JT | - | - | 3 | Semi-Detached House | |
| £186.5K | 03/21 | 0.29 mi | 28, Hamilton Crescent, Bishopton, Renfrewshire PA7 5JT | - | - | 3 | Semi-Detached House | |
| £234.5K | 01/21 | 0.32 mi | 4, Newton Road, Bishopton, Ren PA7 5JP | - | - | 3 | Semi-Detached House | |
| £180.3K | 11/21 | 0.42 mi | 21, Lyle Crescent, Bishopton, Renfrewshire PA7 5LD | - | - | 3 | Terraced House | |
| £125K | 08/21 | 0.49 mi | 12, Wraisland Crescent, Bishopton, Renfrewshire PA7 5LR | - | - | 3 | Terraced House | |
| £205K | 10/21 | 0.5 mi | 2, Holmpark, Bishopton, Renfrewshire PA7 5JQ | - | - | 3 | Semi-Detached House | |
| £220K | 04/24 | 0.5 mi | 6, Holmpark, Bishopton, Renfrewshire PA7 5JQ | - | - | 3 | Semi-Detached House | |
| £165K | 10/21 | 0.51 mi | 11, Blantyre Drive, Bishopton, Renfrewshire PA7 5LS | - | - | 3 | Terraced House | |
| £268.5K | 11/21 | 0.52 mi | 36, Anderson Road, Bishopton, Renfrewshire PA7 5EW | - | - | 3 | Detached House | |
| £282K | 05/24 | 0.52 mi | 36, Anderson Road, Bishopton, Renfrewshire PA7 5EW | - | - | 3 | Detached House | |
| £194.9K | 01/21 | 0.54 mi | 11, Glen Road, Bishopton, Ren PA7 5EJ | - | - | 3 | Semi-Detached House | |
| £201K | 02/21 | 0.58 mi | 12, Brisbane Road, Bishopton, Ren PA7 5HG | - | - | 3 | Semi-Detached House | |
| £254K | 06/21 | 0.58 mi | 19, Bruce Road, Bishopton, Renfrewshire PA7 5EY | - | - | 3 | Semi-Detached House | |
| £225.5K | 04/24 | 0.58 mi | 39, Bruce Road, Bishopton, Renfrewshire PA7 5EY | - | - | 3 | Semi-Detached House | |
| £200.1K | 03/21 | 0.68 mi | 14, Wallace Avenue, Bishopton, Renfrewshire PA7 5ER | - | - | 3 | Semi-Detached House | |
| £383.5K | 05/21 | 0.7 mi | Primrose Bank, Gledstane Road, Bishopton, Renfrewshire PA7 5AU | - | - | 3 | Semi-Detached House | |
| £235K | 03/21 | 0.74 mi | 21, Cameron Avenue, Bishopton, Renfrewshire PA7 5ES | - | - | 3 | Detached House | |
| £191K | 11/21 | 0.76 mi | 26, Cawdor Crescent, Bishopton PA7 5DX | - | - | 3 | Semi-Detached House | |
| £248K | 09/21 | 0.78 mi | 5, Lennox Avenue, Bishopton, Renfrewshire PA7 5BP | - | - | 3 | Detached House | |
| £195K | 10/21 | 0.8 mi | 6, Mar Avenue, Bishopton, Renfrewshire PA7 5BS | - | - | 3 | Semi-Detached House | |
| £232.5K | 11/21 | 0.81 mi | 16, Morar Crescent, Bishopton, Renfrewshire PA7 5DZ | - | - | 3 | Detached House | |
| £263.5K | 01/24 | 0.81 mi | 8, Craighead Road, Bishopton, Renfrewshire PA7 5DT | - | - | 3 | Semi-Detached House | |
| £182.5K | 08/21 | 0.81 mi | 4, Burns Avenue, Bishopton, Renfrewshire PA7 5BN | - | - | 3 | Semi-Detached House | |
| £230K | 11/21 | 0.82 mi | 34, Carrick Road, Bishopton, Renfrewshire PA7 5DY | - | - | 3 | Semi-Detached House | |
| £220.2K | 08/21 | 0.82 mi | 28, Carrick Road, Bishopton, Renfrewshire PA7 5DY | - | - | 3 | Semi-Detached House | |
| £210K | 12/20 | 0.82 mi | 18, Carrick Road, Bishopton, Renfrewshire PA7 5DY | - | - | 3 | Detached House | |
| £265K | 04/24 | 0.82 mi | 18, Carrick Road, Bishopton, Renfrewshire PA7 5DY | - | - | 3 | Detached House | |
| £264.1K | 12/21 | 0.83 mi | 6, Shaw Avenue, Bishopton, Renfrewshire PA7 5BT | - | - | 3 | Semi-Detached House | |
| £335K | 04/24 | 0.87 mi | 80, Kingston Road, Bishopton, Renfrewshire PA7 5DH | - | - | 3 | Semi-Detached House | |
| £210K | 01/24 | 0.87 mi | 5, Yarrow Crescent, Bishopton, Renfrewshire PA7 5ED | - | - | 3 | Semi-Detached House | |
| £205K | 08/21 | 0.87 mi | 3, Yarrow Crescent, Bishopton, Renfrewshire PA7 5ED | - | - | 3 | Semi-Detached House | |
| £165K | 12/20 | 0.87 mi | 29, Yarrow Crescent, Bishopton PA7 5ED | - | - | 3 | Terraced House | |
| £255K | 05/24 | 0.88 mi | 8, Redwood Crescent, Bishopton, Renfrewshire PA7 5DJ | - | - | 3 | Semi-Detached House | |
| £242K | 04/24 | 0.9 mi | 16, Carron Drive, Bishopton, Renfrewshire PA7 5EE | - | - | 3 | Semi-Detached House | |
| £190K | 12/21 | 0.95 mi | 6, Boghall Drive, Bishopton, Renfrewshire PA7 5FP | - | - | 3 | Terraced House | |
| £249K | 05/21 | 0.99 mi | 1, Chisholm Avenue, Bishopton, Renfrewshire PA7 5LH | - | - | 3 | Detached House | |
| £183K | 08/21 | 0.99 mi | 3, Chisholm Avenue, Bishopton, Renfrewshire PA7 5LH | - | - | 3 | Semi-Detached House |
Local Rents
32 rents from £750/mo to £2K/mo, average is £925/mo.
| Rent | Date | Distance | Address | Beds | Type | |
| £1,400 | 09/24 | 0.04 mi | Slateford Road, Bishopton | 3 | House | |
| £1,250 | 06/24 | 0.12 mi | - | 4 | Detached House | |
| £1,250 | 06/24 | 0.12 mi | - | 4 | Detached House | |
| £995 | 07/24 | 0.37 mi | The Grove, Greenock Road, Bishopton, Renfrewshire, PA7 | 2 | Flat | |
| £750 | 09/24 | 0.42 mi | Lyle Crescent, Bishopton | 2 | Flat | |
| £900 | 06/24 | 0.43 mi | - | 2 | Flat | |
| £900 | 04/24 | 0.43 mi | - | 2 | Flat | |
| £1,250 | 07/24 | 0.8 mi | Barrangary Road, Bishopton, Renfrewshire, PA7 | 3 | Terraced House | |
| £1,000 | 05/24 | 0.88 mi | - | 2 | Terraced House | |
| £875 | 06/24 | 0.89 mi | Forge Crescent, Bishopton, Renfrewshire, PA7 | 2 | Flat | |
| £1,995 | 06/24 | 0.91 mi | Balmoral Drive, Bishopton, PA7 | 4 | Detached House | |
| £1,395 | 02/25 | 0.99 mi | - | 2 | Semi-Detached House | |
| £950 | 06/24 | 1.03 mi | Glenluce Drive, Bishopton, Renfrewshire, PA7 | 2 | Flat | |
| £950 | 12/24 | 1.76 mi | - | 3 | Terraced House | |
| £900 | 12/24 | 1.81 mi | - | 3 | Terraced House | |
| £950 | 07/24 | 1.82 mi | - | 3 | Terraced House | |
| £950 | 07/24 | 1.82 mi | Holms Crescent, Erskine, PA8 | 3 | Terraced House | |
| £950 | 07/24 | 1.82 mi | Holms Crescent, Erskine, PA8 | 3 | Terraced House | |
| £1,900 | 10/24 | 1.83 mi | - | 5 | Detached House | |
| £2,000 | 08/24 | 1.83 mi | Linburn Road, Erskine | 5 | House | |
| £900 | 09/23 | 1.85 mi | - | 3 | Terraced House | |
| £750 | 05/24 | 1.98 mi | Clydeview Court, Bowling | N/A | House | |
| £875 | 09/24 | 2.09 mi | Portsoy, Erskine, Renfrewshire, PA8 | 3 | Semi-Detached House | |
| £895 | 09/24 | 2.14 mi | - | 3 | Terraced House | |
| £895 | 09/24 | 2.14 mi | Findochty, Erskine, PA8 | 3 | Terraced House | |
| £895 | 02/24 | 2.15 mi | - | 3 | Terraced House | |
| £1,150 | 06/24 | 2.18 mi | Buckie, Erskine | 4 | Terraced House | |
| £845 | 04/25 | 2.23 mi | - | 2 | Flat | |
| £750 | 06/24 | 2.27 mi | - | 3 | Flat | |
| £850 | 05/24 | 2.31 mi | Roman Crescent, Old Kilpatrick | 3 | Flat | |
| £795 | 02/25 | 2.32 mi | - | 2 | Terraced House | |
| £825 | 02/24 | 2.34 mi | - | 2 | Flat |
Local Area Statistics
| |
Rental growth (12m) | -20%-20% |
Sales demand | Seller's marketSeller's market |
Capital growth (5yrs) | +36%+36% |
Property History
Listed for £249,995
November 8, 2024
Floor Plans
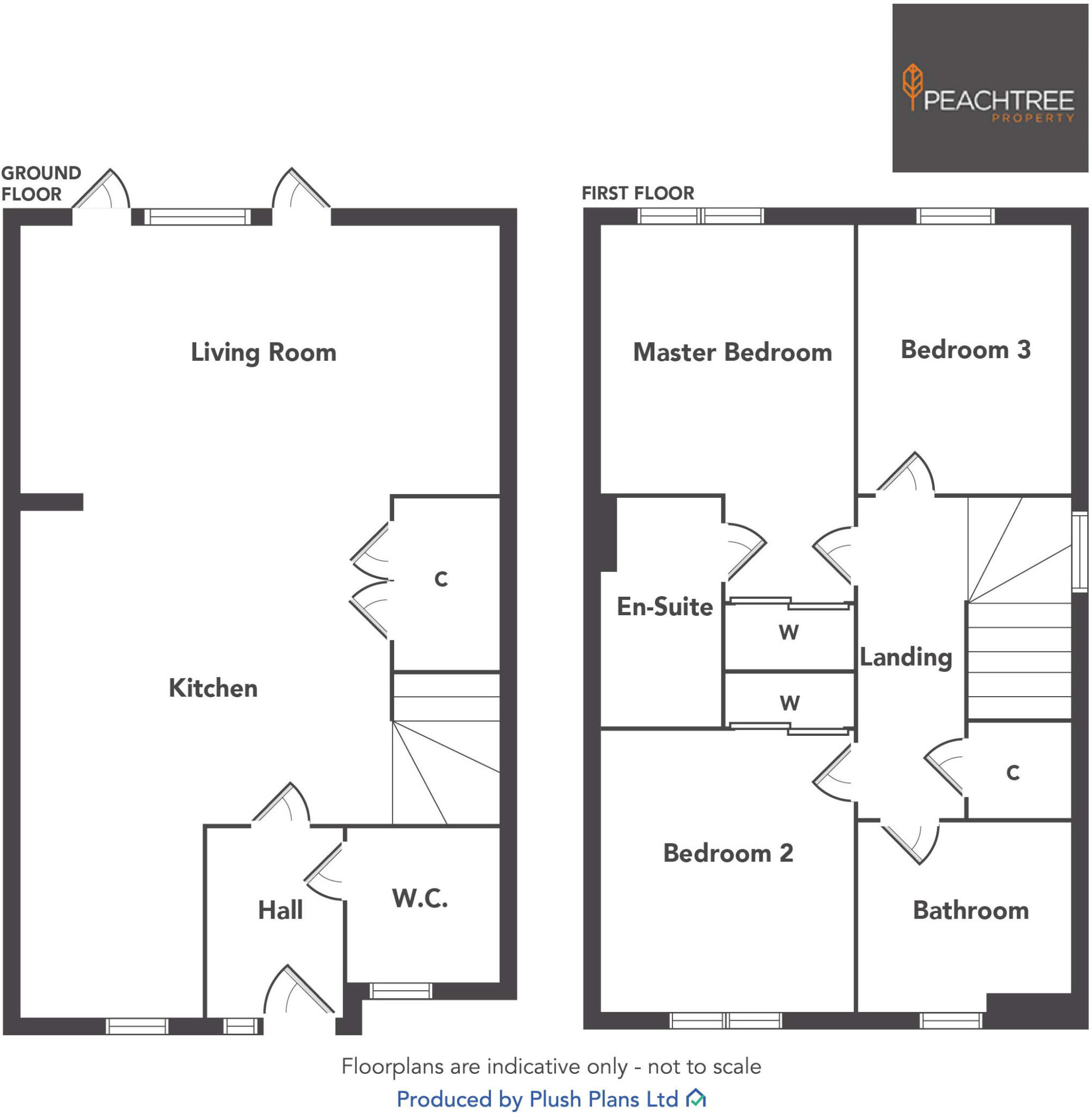
Description
- 3 WELL-APPOINTED BEDROOMS +
- SEMI DETACHED VILLA BUILT BY AVANT HOMES +
- HAMILTON STYLE +
- MONOBLOCK DRIVEWAY +
- GAS CENTRAL HEATING +
- OPEN PLAN LIVING +
- DOUBLE GLAZING +
- POPULAR LOCATION +
- FRONT AND REAR GARDENS +
Peachtree Property are delighted to welcome to the market this beautiful Hamilton style, three-bedroom semi-detached family home, built by Avant homes located in the popular Dargavel Village, Bishopton.
This delightful home comprises a welcoming entrance hall with perfectly located WC. The downstairs is fully open plan and fits perfect modern living requirements. The lounge area has sublime bifold doors which lead out to the enclosed rear garden and allows an abundance of natural light to flood into the home. The modern fitted kitchen is fully integrated with gas hob, eye-level oven, microwave-oven, warming drawer, fridge freezer and dishwasher. Completing the ground floor is the utility cupboard which has ample space for a washing machine, tumble dryer and storage.
The upper floor has three well-presented bedrooms. Bedroom one has the added bonus of built-in wardrobes and an en-suite with digitally controlled shower. The family bathroom is fitted with a modern three-piece suite with rainfall shower over the bath.
The front of the home is laid to patio and stone for ease of maintenance and has a private monobloc driveway with gated access to the rear garden. The spacious rear garden is laid to lawn with a decking area, perfect for al fresco dining.
Lounge/Kitchen/Dining 5.50x6.90
Open plan lounge/kitchen/dining offering an abundance of natural light through sublime bi-fold doors. The modern fitted kitchen offers ample base and wall units with complimentary worktops, gas hob, eyelevel oven and microwave-oven, warming drawer, integrated fridge freezer and dishwasher. A utility cupboard which has ample space to house a washing machine, tumble drier and storage completes the ground floor of the property.
WC 1.60x1.60
Conveniently located on the ground floor, decorated in modern grey tones offering wash hand basin and WC.
Master Bedroom 4.10x2.70
Bright, spacious master bedroom offering fitted sliding mirrored wardrobes and ensuite shower room.
Ensuite 1.30x2.30
Fully tiled shower room offering standalone shower with digitally controlled shower, floating vanity mounted wash hand basin and WC. A chrome heated towel rail, inset storage cupboard and light up mirror completes the room.
Bedroom Two 2.70x3.0
Generous double sized bedroom offering front aspects.
Bedroom Three 2.80x2.30
Well-appointed third bedroom located at the rear of the property.
Family Bathroom 2.30x1.90
Fully tiled family bathroom offering bath with over head rainfall shower, floating vanity mounted wash hand basin and WC. A chrome heated towel rail completes the room.
Dargavel Village is an imaginative modern development of luxury housing complete with numerous amenities including primary schooling and local shopping which complement the existing amenities to be found within Bishopton. The road infrastructure is ideal for commuting with swift access to the M8 network to Glasgow airport, city centre and beyond. Public transport provides both bus and rail services to an array of destinations on a regular basis.
Similar Properties
Like this property? Maybe you'll like these ones close by too.
