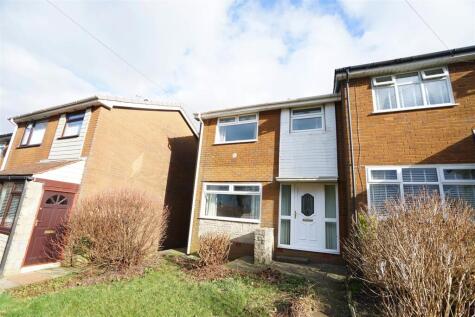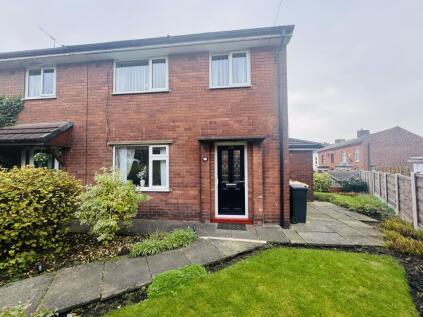2 Bed Flat, Single Let, Bolton, BL6 6DF, £120,000
19 Victoria Court Stocks Park Drive, Horwich, BL6 6DF - 6 months ago
Leasehold
BTL
ROI: 3%
50 m²
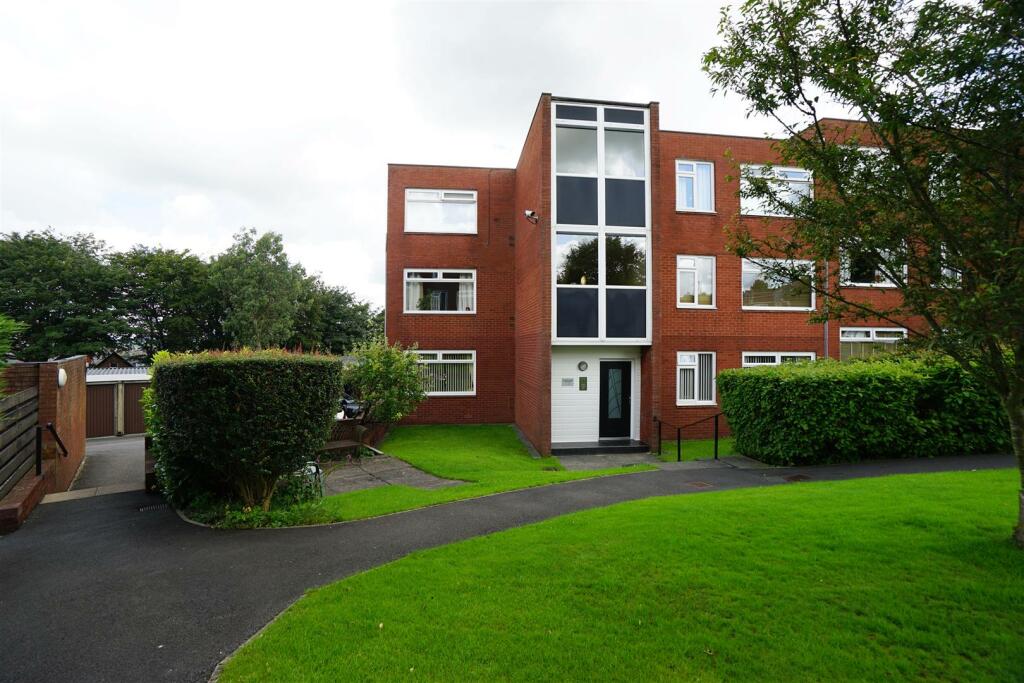
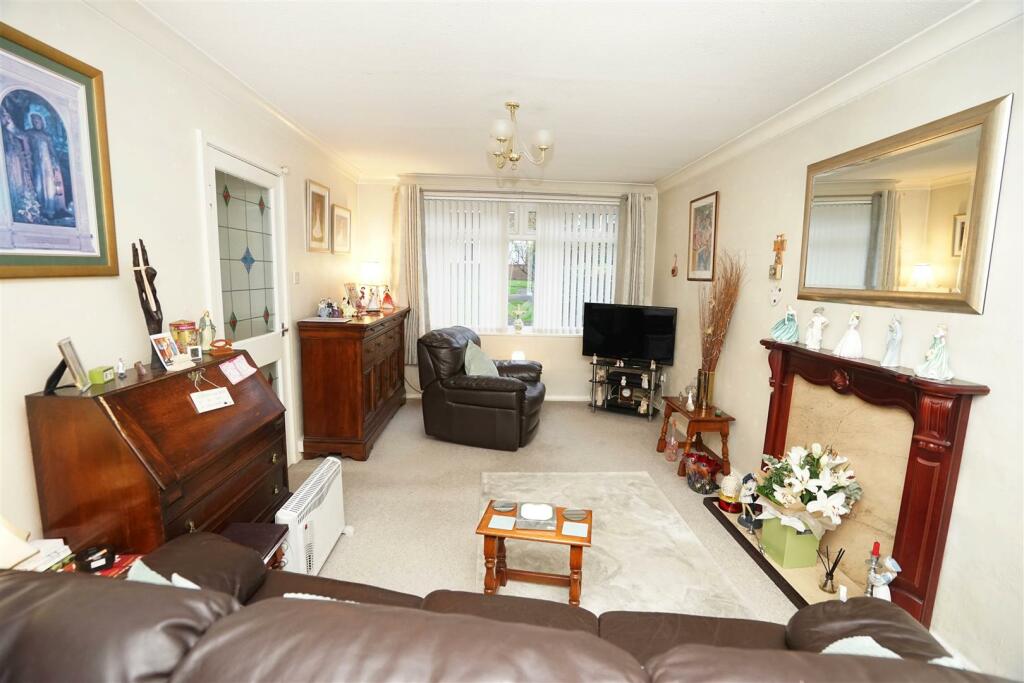
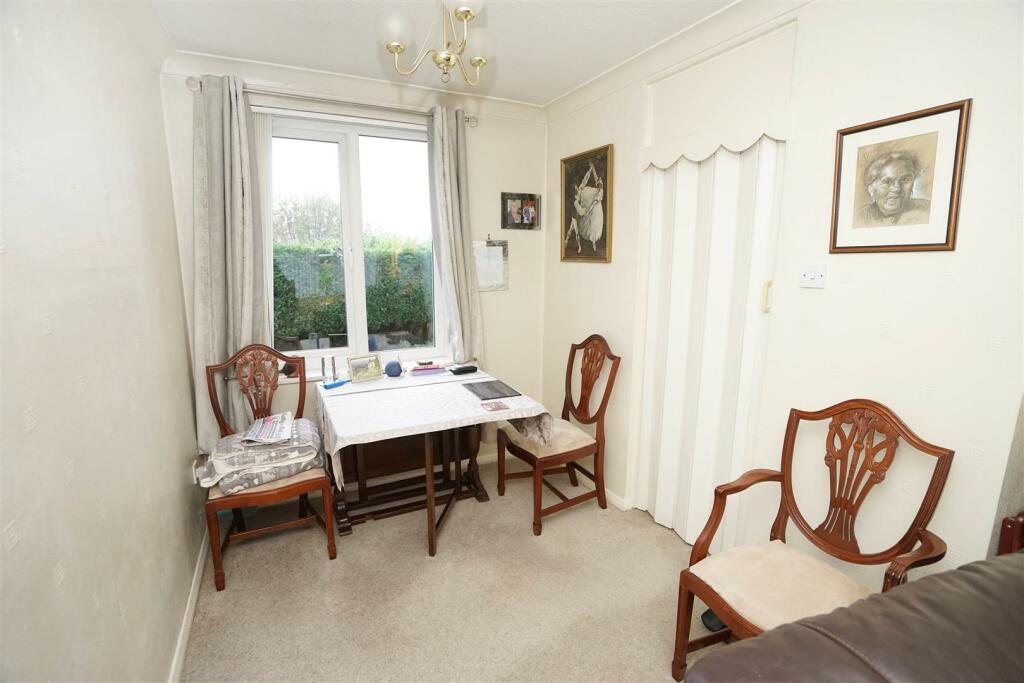
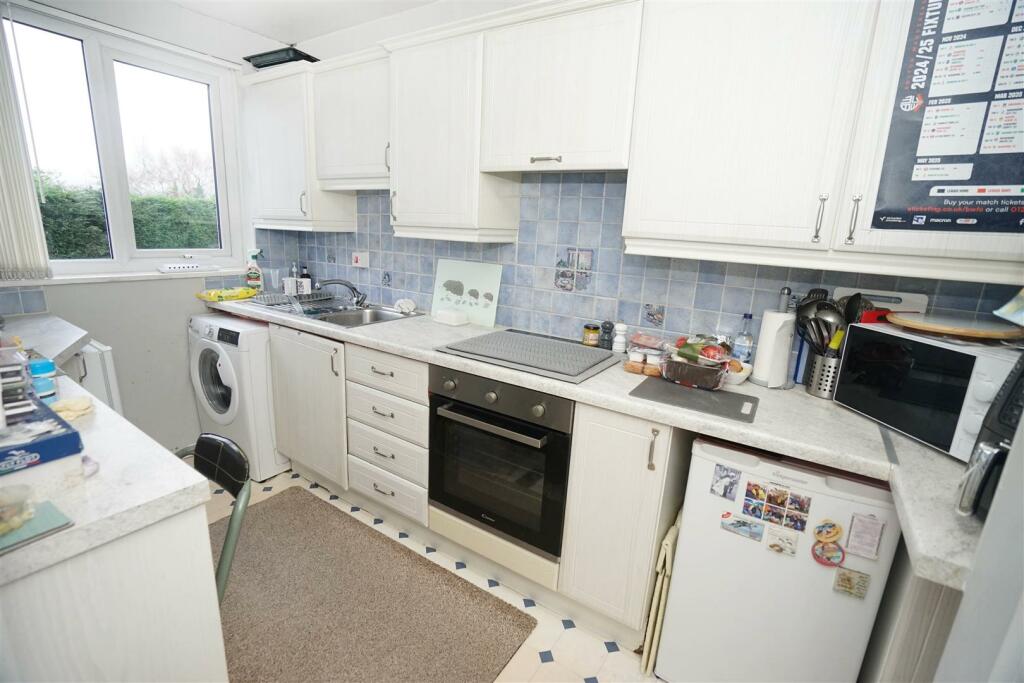
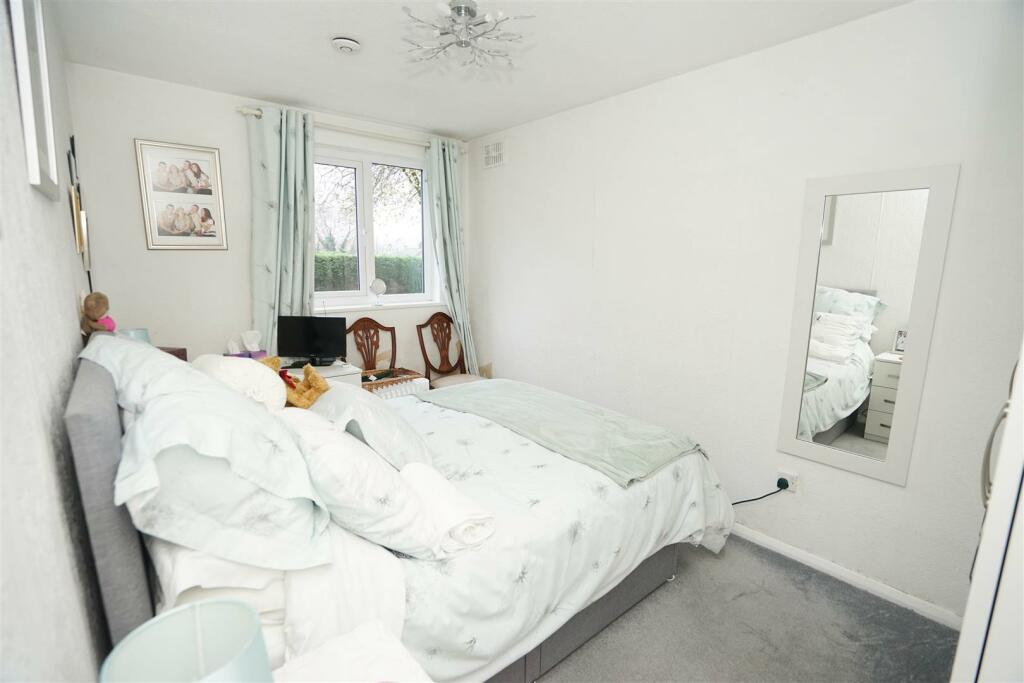
+6 photos
ValuationOvervalued
| Sold Prices | £62K - £180K |
| Sold Prices/m² | £1.1K/m² - £3.5K/m² |
| |
Square Metres | 50 m² |
| Price/m² | £2.4K/m² |
Value Estimate | £88,889 |
Cashflows
Cash In | |
Purchase Finance | Mortgage |
Deposit (25%) | £30,000 |
Stamp Duty & Legal Fees | £4,800 |
Total Cash In | £34,800 |
| |
Cash Out | |
Rent Range | £575 - £1,050 |
Rent Estimate | £591 |
Running Costs/mo | £513 |
Cashflow/mo | £78 |
Cashflow/yr | £934 |
ROI | 3% |
Gross Yield | 6% |
Local Sold Prices
25 sold prices from £62K to £180K, average is £100.5K. £1.1K/m² to £3.5K/m², average is £1.8K/m².
Local Rents
18 rents from £575/mo to £1.1K/mo, average is £800/mo.
Local Area Statistics
Population in BL6 | 29,345 |
Population in Bolton | 217,471 |
Town centre distance | 2.68 miles away |
Nearest school | 0.10 miles away |
Nearest train station | 1.23 miles away |
| |
Rental demand | Landlord's market |
Rental growth (12m) | -28% |
Sales demand | Balanced market |
Capital growth (5yrs) | +42% |
Property History
Listed for £120,000
November 8, 2024
Floor Plans
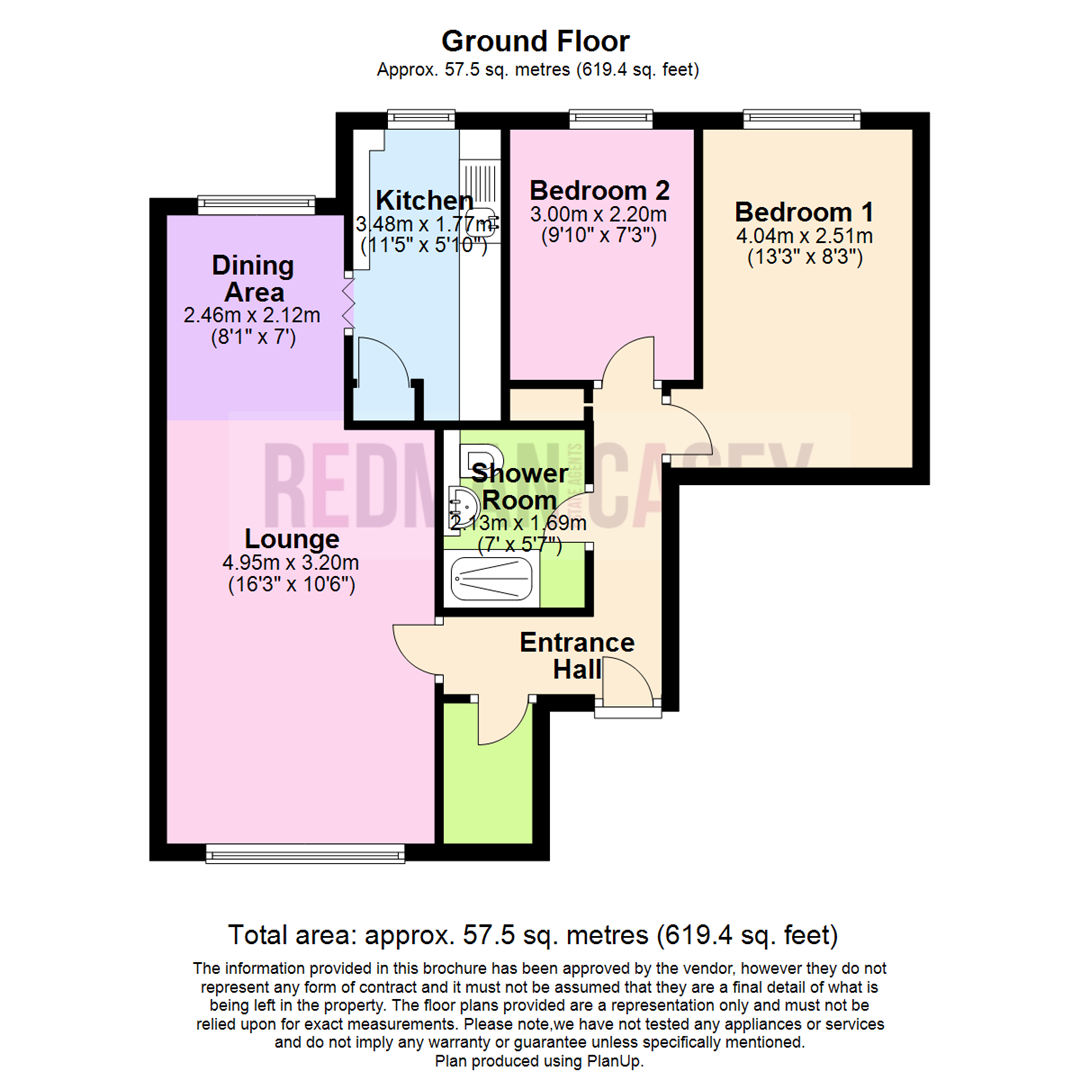
Description
Similar Properties
Like this property? Maybe you'll like these ones close by too.


