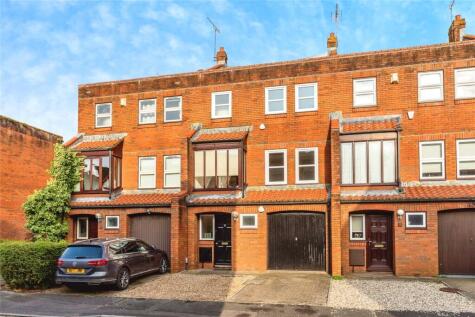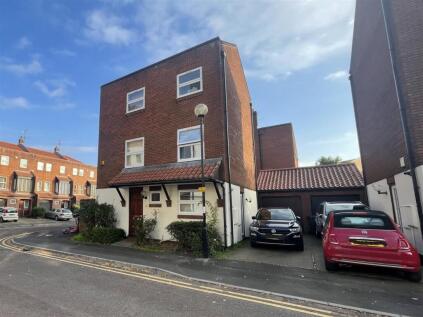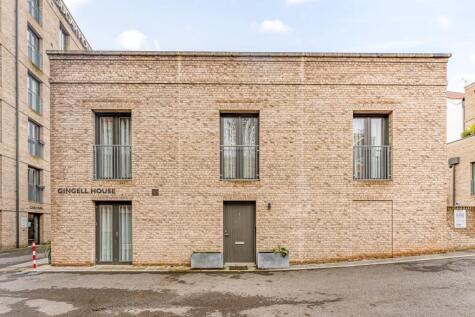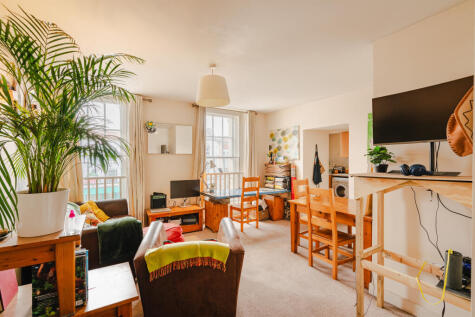4 Bed Terraced House, Single Let, Bristol, BS1 4RG, £750,000

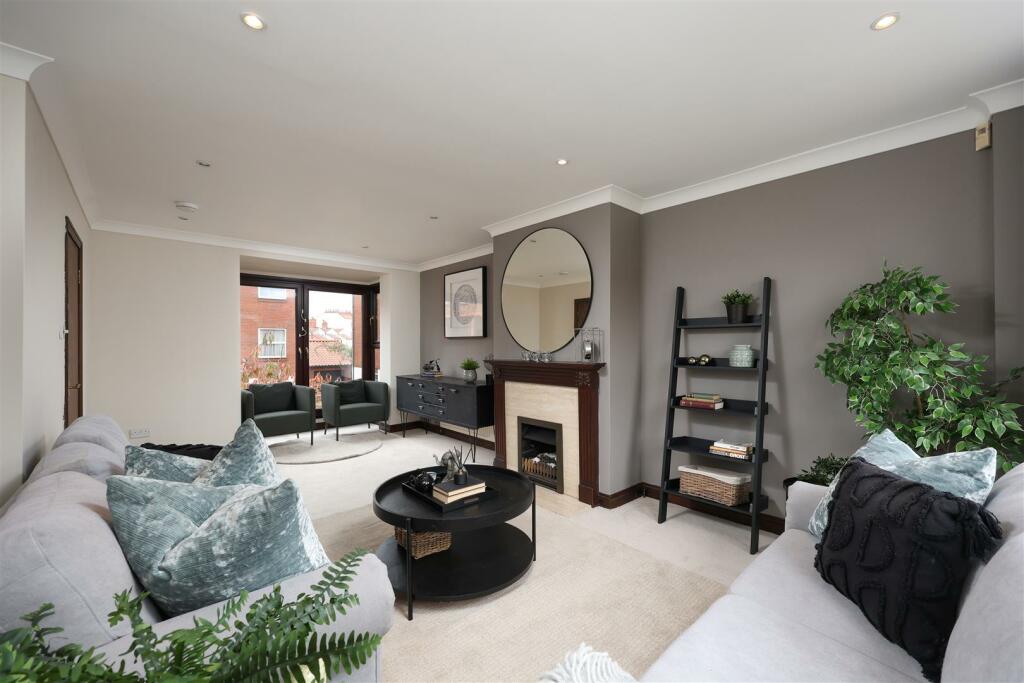
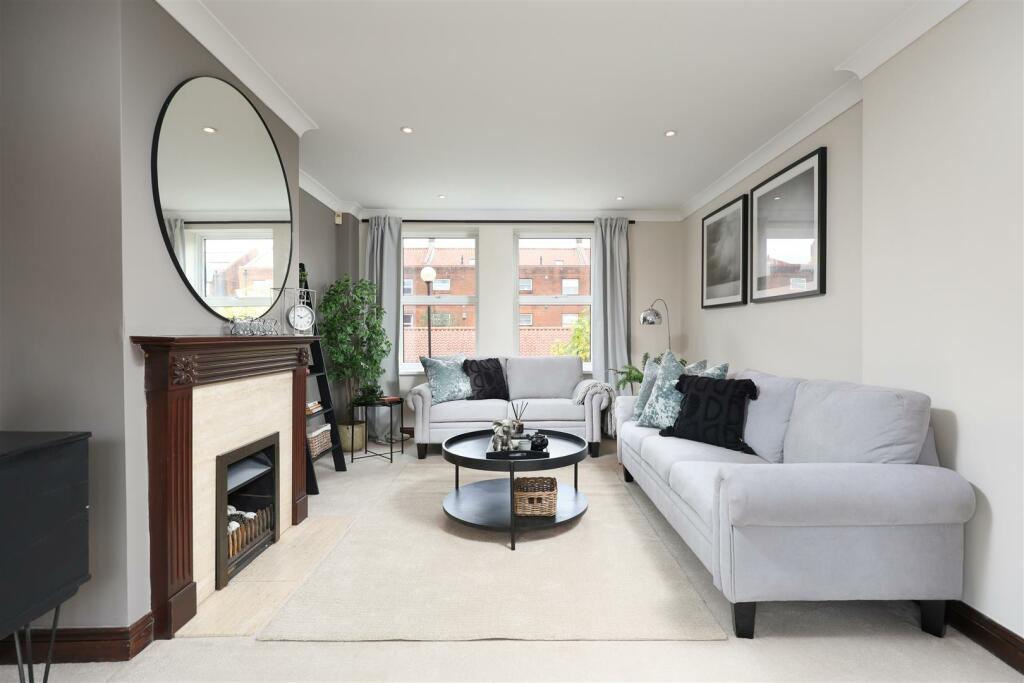
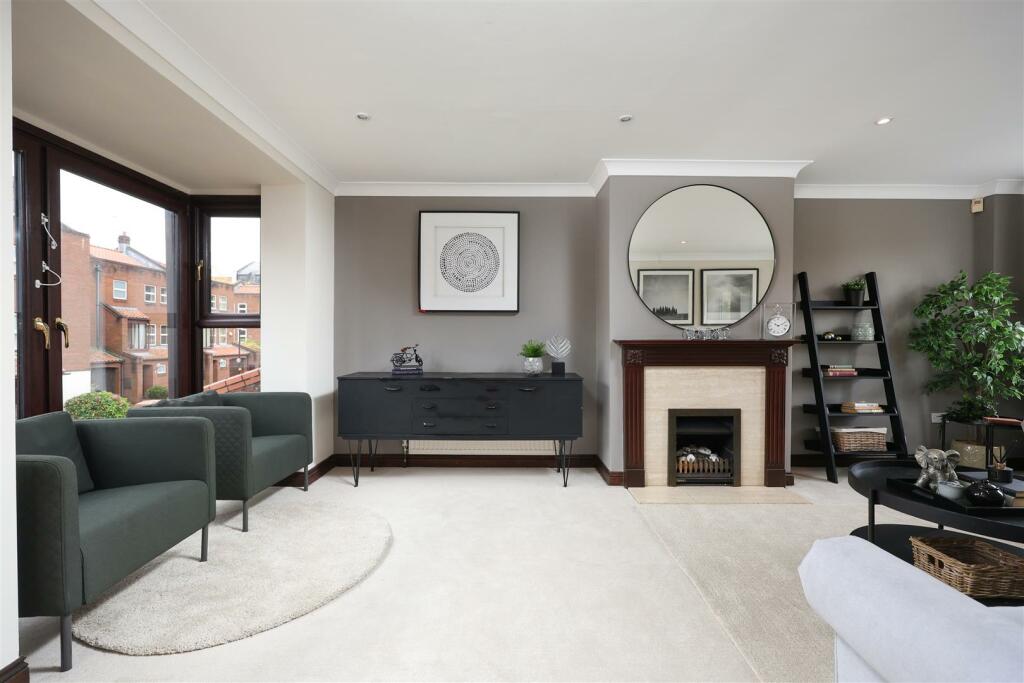
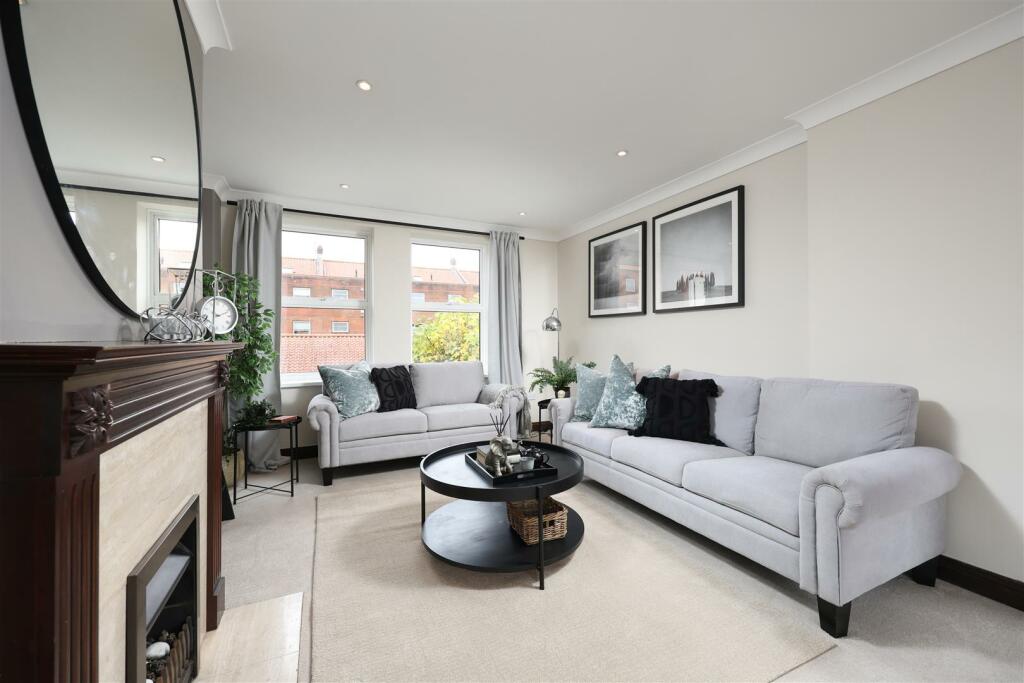
ValuationOvervalued
| Sold Prices | £280K - £1.1M |
| Sold Prices/m² | £2.4K/m² - £11.9K/m² |
| |
Square Metres | 136 m² |
| Price/m² | £5.5K/m² |
Value Estimate | £645,786£645,786 |
Cashflows
Cash In | |
Purchase Finance | MortgageMortgage |
Deposit (25%) | £187,500£187,500 |
Stamp Duty & Legal Fees | £48,700£48,700 |
Total Cash In | £236,200£236,200 |
| |
Cash Out | |
Rent Range | £1,600 - £7,425£1,600 - £7,425 |
Rent Estimate | £1,600 |
Running Costs/mo | £2,684£2,684 |
Cashflow/mo | £-1,084£-1,084 |
Cashflow/yr | £-13,005£-13,005 |
Gross Yield | 3%3% |
Local Sold Prices
50 sold prices from £280K to £1.1M, average is £615K. £2.4K/m² to £11.9K/m², average is £4.7K/m².
| Price | Date | Distance | Address | Price/m² | m² | Beds | Type | |
| £850K | 11/22 | 0.03 mi | 11, Merchants Quay, Bristol, City Of Bristol BS1 4RL | £5,782 | 147 | 4 | Terraced House | |
| £775K | 02/21 | 0.03 mi | 2, Merchants Quay, Bristol, City Of Bristol BS1 4RL | £11,567 | 67 | 4 | Terraced House | |
| £735K | 05/21 | 0.04 mi | 1, Merchants Quay, Bristol, City Of Bristol BS1 4RL | £4,933 | 149 | 4 | Terraced House | |
| £760K | 03/21 | 0.06 mi | 4, Bathurst Parade, Bristol, City Of Bristol BS1 6UB | - | - | 4 | Terraced House | |
| £760K | 03/21 | 0.06 mi | 4, Bathurst Parade, Bristol, City Of Bristol BS1 6UB | - | - | 4 | Terraced House | |
| £610K | 03/21 | 0.13 mi | 10, Guinea Street, Bristol, City Of Bristol BS1 6SX | - | - | 4 | Terraced House | |
| £425K | 06/21 | 0.24 mi | 5, Southville Place, Bristol, City Of Bristol BS3 1AW | £2,951 | 144 | 4 | Terraced House | |
| £865K | 02/21 | 0.24 mi | 40, Southville Place, Bristol, City Of Bristol BS3 1AW | £4,042 | 214 | 4 | Detached House | |
| £650K | 03/23 | 0.29 mi | 73, Coronation Road, Southville, Bristol, City Of Bristol BS3 1AT | £3,299 | 197 | 4 | Terraced House | |
| £730K | 04/23 | 0.29 mi | 17, Alpha Road, Bristol, City Of Bristol BS3 1DH | £5,407 | 135 | 4 | Semi-Detached House | |
| £830K | 08/21 | 0.33 mi | 72, Cumberland Road, Bristol, City Of Bristol BS1 6UF | £5,608 | 148 | 4 | Semi-Detached House | |
| £830K | 08/21 | 0.33 mi | 72, Cumberland Road, Bristol, City Of Bristol BS1 6UF | £5,608 | 148 | 4 | Semi-Detached House | |
| £377K | 11/21 | 0.33 mi | 6, Dean Crescent, Bristol, City Of Bristol BS3 1AG | £3,733 | 101 | 4 | Semi-Detached House | |
| £551K | 01/21 | 0.35 mi | 16, Upper Perry Hill, Bristol, City Of Bristol BS3 1NH | £4,143 | 133 | 4 | Terraced House | |
| £607.5K | 04/23 | 0.37 mi | 19, Dean Lane, Bristol, City Of Bristol BS3 1DB | £3,773 | 161 | 4 | Terraced House | |
| £605K | 06/21 | 0.38 mi | 33, Osborne Road, Southville, Bristol, City Of Bristol BS3 1PR | - | - | 4 | Terraced House | |
| £605K | 06/21 | 0.39 mi | 33, Osborne Road, Southville, Bristol, City Of Bristol BS3 1PR | - | - | 4 | Detached House | |
| £545K | 01/21 | 0.39 mi | 29, Kingston Road, Bristol, City Of Bristol BS3 1DS | £4,129 | 132 | 4 | Terraced House | |
| £715K | 11/21 | 0.49 mi | 2, Howard Road, Southville, Bristol, City Of Bristol BS3 1QH | £6,059 | 118 | 4 | Terraced House | |
| £745K | 06/22 | 0.51 mi | 18, Queens Parade, Bristol, City Of Bristol BS1 5XJ | £3,424 | 218 | 4 | Semi-Detached House | |
| £620K | 09/21 | 0.53 mi | 78, Islington Road, Bristol, City Of Bristol BS3 1PZ | £5,962 | 104 | 4 | Terraced House | |
| £590K | 02/23 | 0.53 mi | 82, Islington Road, Bristol, City Of Bristol BS3 1PZ | £5,683 | 104 | 4 | Terraced House | |
| £540.6K | 12/20 | 0.53 mi | 60, Islington Road, Bristol, City Of Bristol BS3 1PZ | £4,969 | 109 | 4 | Terraced House | |
| £606.5K | 08/21 | 0.54 mi | 18, Park Road, Southville, Bristol, City Of Bristol BS3 1PU | £6,126 | 99 | 4 | Terraced House | |
| £569.5K | 11/20 | 0.57 mi | 79, Leighton Road, Southville, Bristol, City Of Bristol BS3 1NR | £3,674 | 155 | 4 | Terraced House | |
| £595K | 06/21 | 0.59 mi | 25, Leighton Road, Southville, Bristol, City Of Bristol BS3 1NS | £3,606 | 165 | 4 | Terraced House | |
| £520K | 09/21 | 0.59 mi | 31, Vivian Street, Bristol, City Of Bristol BS3 4LW | - | - | 4 | Terraced House | |
| £438K | 04/21 | 0.63 mi | 35, Pylle Hill Crescent, Bristol, City Of Bristol BS3 4TN | £3,269 | 134 | 4 | Terraced House | |
| £455K | 07/23 | 0.64 mi | 10, Holmesdale Road, Bristol, City Of Bristol BS3 4QL | - | - | 4 | Terraced House | |
| £540K | 06/21 | 0.65 mi | 11, Jacobs Wells Road, Bristol, City Of Bristol BS8 1DX | - | - | 4 | Terraced House | |
| £875K | 08/22 | 0.65 mi | 33, Bellevue Crescent, Bristol, City Of Bristol BS8 4TE | £6,034 | 145 | 4 | Semi-Detached House | |
| £978.1K | 08/22 | 0.66 mi | 31, Bellevue Crescent, Bristol, City Of Bristol BS8 4TE | £5,034 | 194 | 4 | Terraced House | |
| £925K | 01/23 | 0.68 mi | 24, Bellevue Crescent, Bristol, City Of Bristol BS8 4TE | £4,894 | 189 | 4 | Terraced House | |
| £950K | 06/21 | 0.69 mi | 26, Bellevue Crescent, Bristol, City Of Bristol BS8 4TE | £11,875 | 80 | 4 | Terraced House | |
| £825K | 02/21 | 0.69 mi | 23, Bellevue Crescent, Bristol, City Of Bristol BS8 4TE | £5,690 | 145 | 4 | Terraced House | |
| £575.8K | 05/23 | 0.7 mi | 58, Raymend Road, Bristol, City Of Bristol BS3 4QW | £4,606 | 125 | 4 | Terraced House | |
| £465K | 06/21 | 0.7 mi | 54, Mendip Road, Bristol, City Of Bristol BS3 4NY | - | - | 4 | Terraced House | |
| £775K | 04/21 | 0.71 mi | 55, Bellevue Crescent, Bristol, City Of Bristol BS8 4TF | - | - | 4 | Terraced House | |
| £970K | 11/22 | 0.71 mi | 57, Bellevue Crescent, Bristol, City Of Bristol BS8 4TF | - | - | 4 | Terraced House | |
| £775K | 04/21 | 0.71 mi | 55, Bellevue Crescent, Bristol, City Of Bristol BS8 4TF | - | - | 4 | Terraced House | |
| £410K | 06/23 | 0.71 mi | 29, Windsor Terrace, Totterdown, Bristol, City Of Bristol BS3 4UQ | £4,713 | 87 | 4 | Terraced House | |
| £463K | 02/21 | 0.71 mi | 3, Nutgrove Avenue, Bristol, City Of Bristol BS3 4QE | £3,404 | 136 | 4 | Terraced House | |
| £637K | 03/21 | 0.72 mi | 3, Southernhay Crescent, Bristol, City Of Bristol BS8 4TT | £4,994 | 128 | 4 | Terraced House | |
| £1.1M | 08/22 | 0.73 mi | 12, Clifton Wood Crescent, Bristol, City Of Bristol BS8 4TU | - | - | 4 | Terraced House | |
| £302.5K | 05/21 | 0.73 mi | 14, Montgomery Street, Bristol, City Of Bristol BS3 4SE | £4,033 | 75 | 4 | Terraced House | |
| £695K | 03/23 | 0.74 mi | 34, Jacobs Wells Road, Bristol, City Of Bristol BS8 1DR | £5,000 | 139 | 4 | Terraced House | |
| £435K | 05/21 | 0.75 mi | 28, Paultow Road, Bristol, City Of Bristol BS3 4PS | £3,321 | 131 | 4 | Terraced House | |
| £755K | 03/21 | 0.75 mi | 3, Old School Lane, Clifton, Bristol, City Of Bristol BS8 4TY | £4,748 | 159 | 4 | Terraced House | |
| £280K | 12/22 | 0.76 mi | 23, Henry Street, Totterdown, Bristol, City Of Bristol BS3 4UD | £2,393 | 117 | 4 | Terraced House | |
| £365K | 02/21 | 0.76 mi | 2, Henry Street, Totterdown, Bristol, City Of Bristol BS3 4UD | £2,967 | 123 | 4 | Terraced House |
Local Rents
50 rents from £1.6K/mo to £7.4K/mo, average is £2.5K/mo.
| Rent | Date | Distance | Address | Beds | Type | |
| £2,600 | 03/24 | 0.04 mi | BPC01341, Draycot Place, Merchants Landing, BS1 | 4 | Detached House | |
| £2,600 | 04/24 | 0.06 mi | - | 4 | Detached House | |
| £3,450 | 03/24 | 0.08 mi | Guinea Street, Bristol, BS1 | 3 | Flat | |
| £3,000 | 03/24 | 0.09 mi | Redcliffe, The General, BS1 6SD | 3 | Flat | |
| £2,950 | 03/24 | 0.12 mi | Sugar House, French Yard, BRISTOL, BS1 | 3 | Flat | |
| £2,950 | 04/24 | 0.12 mi | Sugar House, French Yard, BRISTOL, BS1 | 3 | Flat | |
| £7,425 | 04/24 | 0.15 mi | Queens Square, City Centre, Bristol | 9 | Flat | |
| £1,850 | 04/24 | 0.16 mi | Coronation Road, Southville, Bristol | 4 | Semi-Detached House | |
| £1,750 | 02/24 | 0.18 mi | - | 3 | Flat | |
| £4,798 | 03/24 | 0.19 mi | Crown House, 37-41 Prince Street, City Centre, Bristol, BS1 | 6 | Flat | |
| £1,920 | 03/24 | 0.23 mi | Canynge House, Bristol, BS1 | 3 | Flat | |
| £1,600 | 03/24 | 0.24 mi | Colston Parade Redcliffe, Bristol | 3 | Flat | |
| £2,200 | 03/24 | 0.3 mi | Redcliff Street, Redcliffe | 3 | Flat | |
| £1,800 | 03/24 | 0.3 mi | - | 3 | Flat | |
| £1,650 | 04/24 | 0.3 mi | - | 4 | Flat | |
| £2,100 | 03/24 | 0.31 mi | The Atrium, Redcliffe Street, City Centre, Bristol | 3 | Flat | |
| £1,900 | 02/24 | 0.33 mi | - | 3 | Terraced House | |
| £3,040 | 10/23 | 0.35 mi | Alexander House, City Centre, Bristol | 4 | Flat | |
| £4,250 | 03/24 | 0.36 mi | Dean Lane, Bristol, BS3 | 5 | House | |
| £2,600 | 02/25 | 0.37 mi | - | 3 | Flat | |
| £2,200 | 05/24 | 0.37 mi | Southville, Bristol | 3 | Flat | |
| £2,950 | 03/24 | 0.37 mi | Baldwin Street | 5 | Flat | |
| £2,400 | 04/24 | 0.37 mi | Upper Perry Hill, Bristol | 4 | Terraced House | |
| £2,500 | 03/24 | 0.38 mi | Allington Road - Southville | 4 | Terraced House | |
| £3,750 | 03/24 | 0.39 mi | College Green, City Centre | 3 | Flat | |
| £3,750 | 03/24 | 0.39 mi | College Green, City Centre | 3 | Flat | |
| £2,400 | 03/24 | 0.4 mi | Invicta, Bristol, BS1 | 3 | Flat | |
| £2,400 | 04/24 | 0.4 mi | Invicta, Bristol, BS1 | 3 | Flat | |
| £1,850 | 03/24 | 0.4 mi | Herbert Street, Bedminster, Bristol, BS3 | 3 | Flat | |
| £2,500 | 03/24 | 0.41 mi | Canons Way, Bristol, BS1 | 3 | Flat | |
| £1,995 | 03/24 | 0.41 mi | Anchor Road, Bristol, BS1 | 3 | Flat | |
| £3,677 | 03/24 | 0.41 mi | Baldwin Street, Bristol, BS1 | 4 | Flat | |
| £2,540 | 03/24 | 0.41 mi | Top floor, Baldwin Street | 4 | Flat | |
| £2,250 | 04/24 | 0.42 mi | Southville, Allington Road, BS3 1PS | 4 | Terraced House | |
| £1,600 | 05/24 | 0.42 mi | Mill Lane, Bedminster, Bristol | 3 | Flat | |
| £2,405 | 03/24 | 0.43 mi | Baldwin Street, Flat A, City Centre, BS1 1QZ | 3 | Terraced House | |
| £2,405 | 03/24 | 0.43 mi | Baldwin Street, Flat B, City Centre, Bristol, BS1 1QZ | 3 | Terraced House | |
| £2,405 | 03/24 | 0.43 mi | Baldwin Street, Flat C, City Centre, Bristol, BS1 1QZ | 3 | Terraced House | |
| £2,750 | 03/24 | 0.43 mi | Hannover Quay Bristol BS1 | 3 | Flat | |
| £3,250 | 03/24 | 0.44 mi | Millennium Promenade, Bristol | 3 | Flat | |
| £3,500 | 05/24 | 0.45 mi | Stackpool Road - Southville | 5 | Terraced House | |
| £4,247 | 03/24 | 0.45 mi | Park Street, Bristol | 4 | Flat | |
| £6,840 | 03/24 | 0.47 mi | Orchard Street, City Centre, Bristol | 9 | Flat | |
| £3,500 | 03/24 | 0.48 mi | St Georges Road, Hotwells, Bristol, BS1 | 4 | Flat | |
| £3,400 | 03/24 | 0.48 mi | St Georges Road, Hotwells, Bristol, BS1 | 4 | Flat | |
| £5,775 | 03/24 | 0.49 mi | High Street, City Centre, Bristol | 7 | Flat | |
| £2,200 | 03/24 | 0.49 mi | Camden Road, Bristol, BS3 | 4 | Flat | |
| £2,400 | 03/24 | 0.5 mi | BPC01515, Park Street, City Centre, BS1 | 3 | Flat | |
| £1,600 | 10/23 | 0.5 mi | Merrywood Road, Bristol, BS3 | 3 | Terraced House | |
| £2,465 | 03/24 | 0.51 mi | Great George Street, Hall Floor Flat, Bristol, BS1 5QT | 3 | Terraced House |
Local Area Statistics
Population in BS1 | 11,54111,541 |
Population in Bristol | 795,432795,432 |
Town centre distance | 1.60 miles away1.60 miles away |
Nearest school | 0.30 miles away0.30 miles away |
Nearest train station | 0.54 miles away0.54 miles away |
| |
Rental demand | Balanced marketBalanced market |
Sales demand | Balanced marketBalanced market |
Capital growth (5yrs) | +17%+17% |
Property History
Listed for £750,000
November 7, 2024
Sold for £181,000
1999
Floor Plans
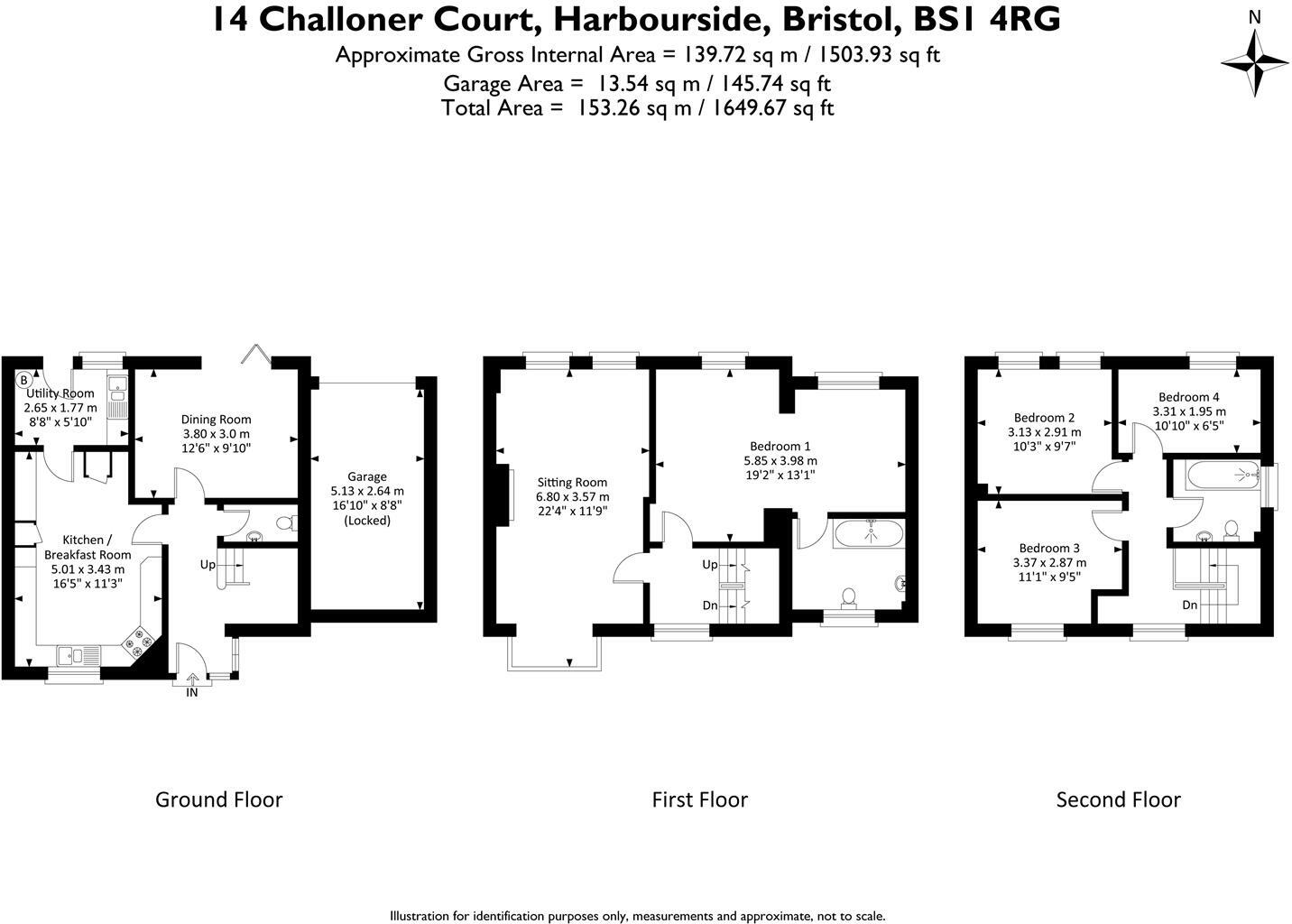
Description
A deceptively spacious and particularly well configured four bedroom townhouse, located in a desirable private development, on the cusp of the thriving city centre and harbourside. Extending to approx. 1,503 sq. ft of modern internal accommodation, this desirable double glazed three storey home is offered for sale with no onward chain and benefits from a low maintenance walled garden, integral garage and ample private parking.
Having been recently redecorated, the notably light filled interiors are remarkably well proportioned. On the ground floor, a good size hallway leads through to a traditional kitchen, breakfast room with a comprehensive range of wooden, shaker style wall and base units with a fitted oven, gas hob and overhead extractor fan as well as ample space for freestanding appliances in addition to a convenient breakfast bar. Furthermore, a neighbouring utility room offers useful laundry and preparation space, as well as housing the wall mounted gas boiler. Located back off the hallway is the handsomely appointed dining room with a recently refitted carpet, inset ceiling spotlights, attractive coving and glazed double doors giving direct garden access. A convenient cloakroom with low level W/C completes the ground floor accommodation.
Rising to the first floor, and spanning the depth of the house, is the striking sitting room. Benefitting from a charming bay window, attractive central chimney breast and inset feature fireplace, alongside a stylish colour scheme and two seating areas, the light and airy space is ideal for entertaining. Situated adjacent is the impressive master suite with truly fantastic proportions, allowing space for sleep, as well as a potential study, dressing room or informal lounge. The spacious en-suite contains a classic, white three piece suite which comprises a fitted bath and overhead shower, in addition to a freestanding wash hand basin and low level W/C. The third, and top floor, is home to three further comfortable bedrooms and a tidy family bathroom.
Externally the entirely paved rear garden is fully enclosed with established raised borders and a brick built pond. There is also access via a garden gate to the rear driveway and secure attached garage. Additionally, to the front there is a small lawned area with a private path to the front door as well as a mature cherry tree, beech hedge and a border of camellias.
We are told that the communal areas are managed by Merchants Landing Amenities. The current annual charge is £176 which includes the issue of the parking permit.
Similar Properties
Like this property? Maybe you'll like these ones close by too.
