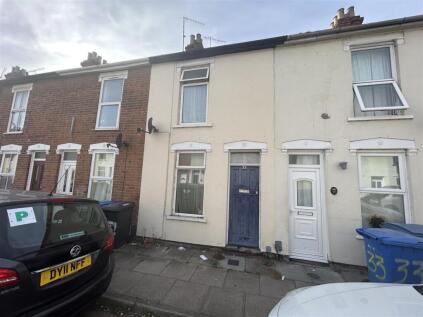4 Bed Terraced House, Refurb/BRRR, Ipswich, IP2 8JH, £280,000
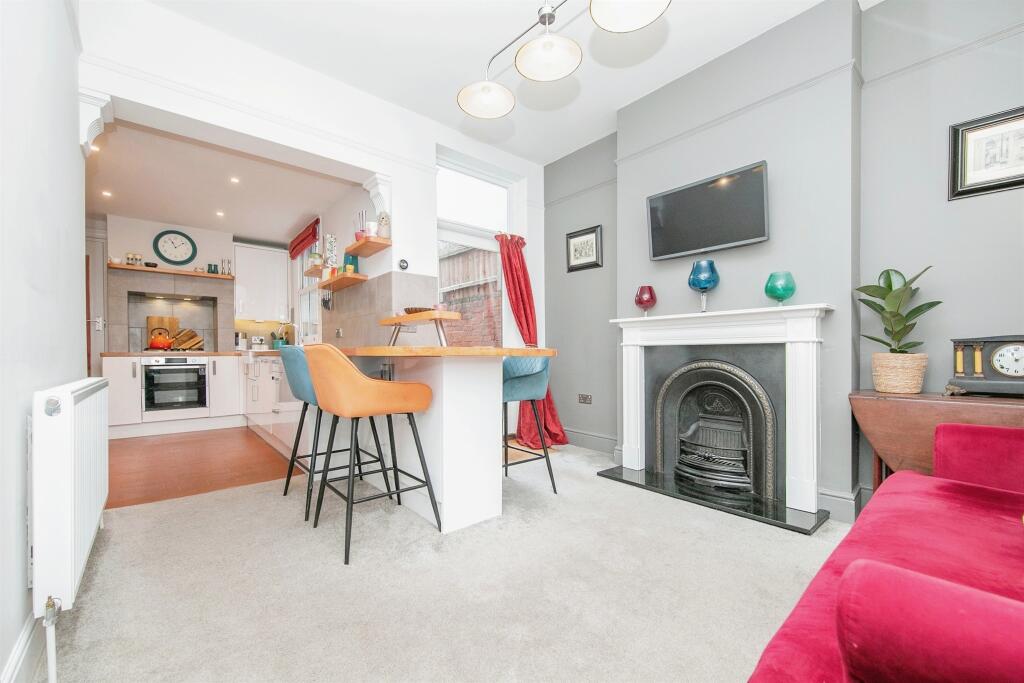
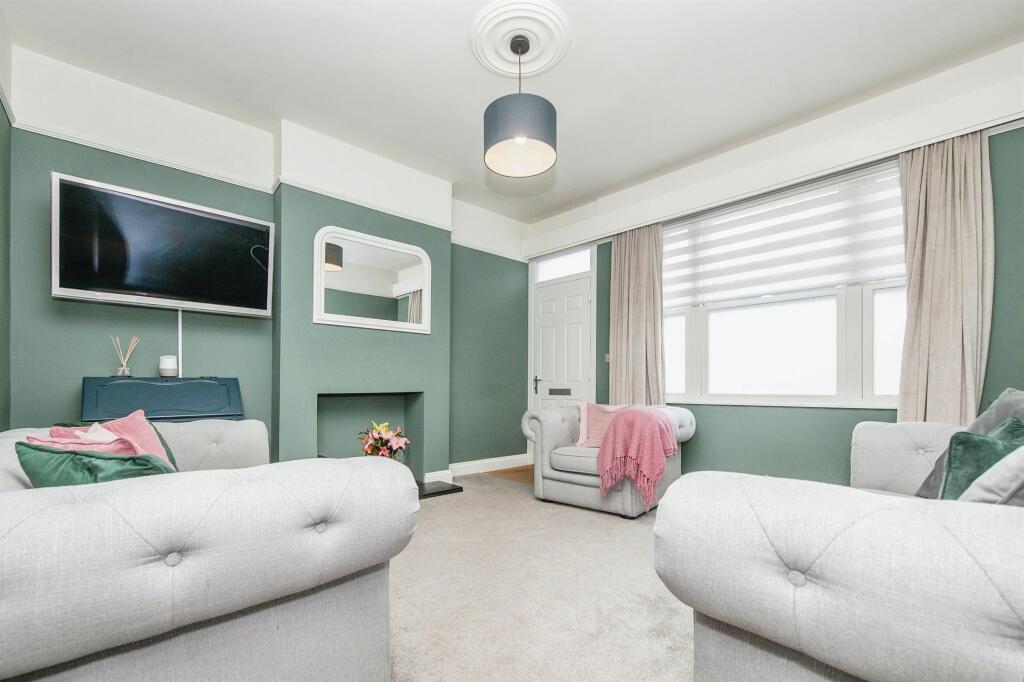
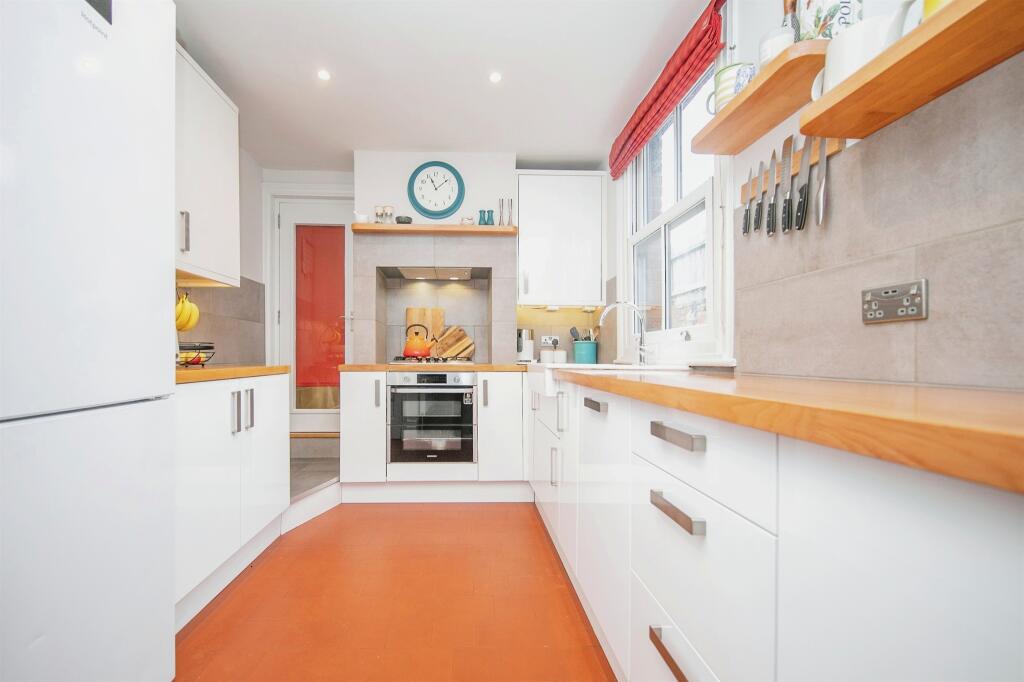
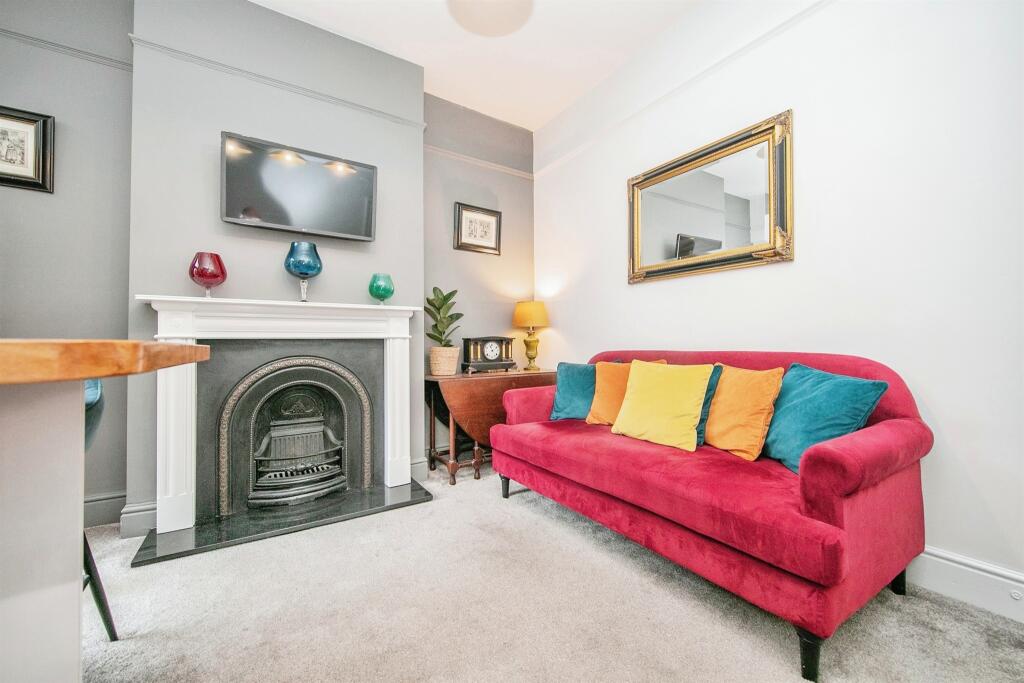
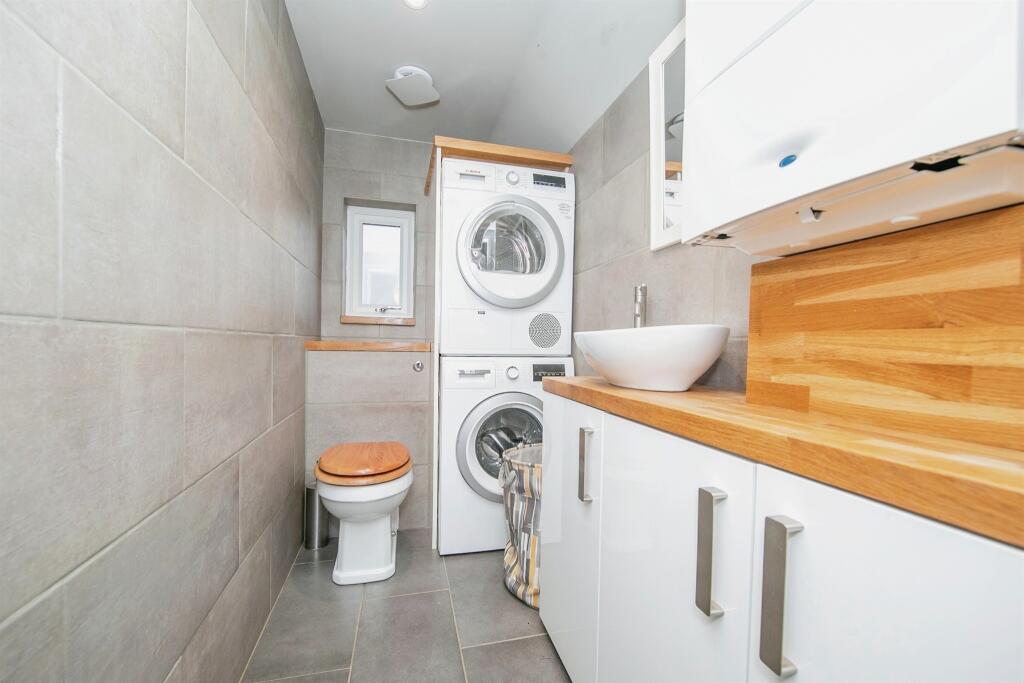
ValuationFair Value
| Sold Prices | £172K - £640K |
| Sold Prices/m² | £1.4K/m² - £4.3K/m² |
| |
Square Metres | ~129.26 m² |
| Price/m² | £2.2K/m² |
Value Estimate | £278,375£278,375 |
| |
End Value (After Refurb) | £304,452£304,452 |
Uplift in Value | +9%+9% |
Investment Opportunity
Cash In | |
Purchase Finance | Bridging LoanBridging Loan |
Deposit (25%) | £70,000£70,000 |
Stamp Duty & Legal Fees | £16,700£16,700 |
Refurb Costs | £60,526£60,526 |
Bridging Loan Interest | £7,350£7,350 |
Total Cash In | £156,326£156,326 |
| |
Cash Out | |
Monetisation | FlipRefinance & RentRefinance & Rent |
Revaluation | £304,452£304,452 |
Mortgage (After Refinance) | £228,339£228,339 |
Mortgage LTV | 75%75% |
Cash Released | £18,339£18,339 |
Cash Left In | £137,987£137,987 |
Equity | £76,113£76,113 |
Rent Range | £850 - £4,500£850 - £4,500 |
Rent Estimate | £1,585 |
Running Costs/mo | £1,288£1,288 |
Cashflow/mo | £297£297 |
Cashflow/yr | £3,559£3,559 |
ROI | 2%2% |
Gross Yield | 7%7% |
Local Sold Prices
51 sold prices from £172K to £640K, average is £347K. £1.4K/m² to £4.3K/m², average is £2.4K/m².
| Price | Date | Distance | Address | Price/m² | m² | Beds | Type | |
| £260K | 06/21 | 0 mi | 44, Wherstead Road, Ipswich, Suffolk IP2 8JH | £2,453 | 106 | 4 | Terraced House | |
| £250K | 10/22 | 0.11 mi | 31, Bradley Street, Ipswich, Suffolk IP2 8DU | - | - | 4 | Semi-Detached House | |
| £240K | 02/21 | 0.16 mi | 9, Bruff Road, Ipswich, Suffolk IP2 8GU | £2,087 | 115 | 4 | Terraced House | |
| £172K | 06/21 | 0.29 mi | 12, Harland Street, Ipswich, Suffolk IP2 8JU | £1,410 | 122 | 4 | Terraced House | |
| £408K | 10/20 | 0.32 mi | 5, Willoughby Road, Ipswich, Suffolk IP2 8AP | £1,855 | 220 | 4 | Semi-Detached House | |
| £425K | 06/21 | 0.32 mi | 7, Willoughby Road, Ipswich, Suffolk IP2 8AP | £2,273 | 187 | 4 | Semi-Detached House | |
| £235K | 06/21 | 0.46 mi | 25, Maidenhall Approach, Ipswich, Suffolk IP2 8NZ | £2,098 | 112 | 4 | Semi-Detached House | |
| £590K | 02/21 | 0.51 mi | 72, Ancaster Road, Ipswich, Suffolk IP2 9AJ | £3,138 | 188 | 4 | Detached House | |
| £640K | 05/21 | 0.51 mi | 41, Ancaster Road, Ipswich, Suffolk IP2 9AJ | £3,132 | 204 | 4 | Detached House | |
| £286K | 11/22 | 0.53 mi | 33, Pembroke Close, Ipswich, Suffolk IP2 8PE | £2,217 | 129 | 4 | Semi-Detached House | |
| £358K | 12/20 | 0.56 mi | 6, Gorsehayes, Ipswich, Suffolk IP2 9AU | £3,580 | 100 | 4 | Semi-Detached House | |
| £387.5K | 03/21 | 0.57 mi | 15, Draymans Way, Ipswich, Suffolk IP3 0QU | - | - | 4 | Detached House | |
| £395K | 04/21 | 0.58 mi | 7, Brackenhayes Close, Ipswich, Suffolk IP2 9AY | £3,319 | 119 | 4 | Detached House | |
| £306.7K | 03/23 | 0.58 mi | 131, Heatherhayes, Ipswich, Suffolk IP2 9SG | £2,238 | 137 | 4 | Terraced House | |
| £287.5K | 09/21 | 0.61 mi | 131, Heatherhayes, Ipswich, Suffolk IP2 9SG | £2,099 | 137 | 4 | Terraced House | |
| £217K | 06/21 | 0.63 mi | 30, Bishops Hill, Ipswich, Suffolk IP3 8EN | £2,260 | 96 | 4 | Semi-Detached House | |
| £465K | 03/23 | 0.63 mi | 23, Grantham Crescent, Ipswich, Suffolk IP2 9PD | - | - | 4 | Detached House | |
| £297K | 04/21 | 0.64 mi | 29, Salmet Close, Ipswich, Suffolk IP2 9BA | £2,285 | 130 | 4 | Terraced House | |
| £245K | 06/21 | 0.65 mi | 4, Sagehayes Close, Ipswich, Suffolk IP2 9SQ | £3,013 | 81 | 4 | Terraced House | |
| £500K | 02/21 | 0.69 mi | 25, Stone Lodge Lane, Ipswich, Suffolk IP2 9PF | £3,247 | 154 | 4 | Detached House | |
| £245K | 09/21 | 0.72 mi | 38, Woodbridge Road, Ipswich, Suffolk IP4 2EG | £1,738 | 141 | 4 | Terraced House | |
| £287.5K | 06/21 | 0.72 mi | 40, Oulton Road, Ipswich, Suffolk IP3 0QD | £2,819 | 102 | 4 | Detached House | |
| £460K | 03/21 | 0.73 mi | 29, Stone Lodge Lane, Ipswich, Suffolk IP2 9PF | £2,911 | 158 | 4 | Detached House | |
| £472.5K | 03/21 | 0.81 mi | 142, Woodbridge Road, Ipswich, Suffolk IP4 2NS | £2,448 | 193 | 4 | Terraced House | |
| £410K | 03/21 | 0.81 mi | 144, Woodbridge Road, Ipswich, Suffolk IP4 2NS | £3,203 | 128 | 4 | Semi-Detached House | |
| £270K | 11/20 | 0.81 mi | 16, Gladstone Road, Ipswich, Suffolk IP3 8AT | £2,195 | 123 | 4 | Semi-Detached House | |
| £380K | 05/23 | 0.83 mi | 10, Severn Road, Ipswich, Suffolk IP3 0PZ | £3,624 | 105 | 4 | Detached House | |
| £260K | 06/23 | 0.84 mi | 492, Wherstead Road, Ipswich, Suffolk IP2 8LN | £2,364 | 110 | 4 | Semi-Detached House | |
| £375K | 07/23 | 0.85 mi | 18, Sandhurst Avenue, Ipswich, Suffolk IP3 8DU | - | - | 4 | Semi-Detached House | |
| £375K | 07/23 | 0.85 mi | 18, Sandhurst Avenue, Ipswich, Suffolk IP3 8DU | - | - | 4 | Semi-Detached House | |
| £330K | 06/21 | 0.85 mi | 149, Woodbridge Road, Ipswich, Suffolk IP4 2PF | £2,200 | 150 | 4 | Terraced House | |
| £390K | 06/21 | 0.85 mi | 133a, Woodbridge Road, Ipswich, Suffolk IP4 2PF | £2,131 | 183 | 4 | Semi-Detached House | |
| £390K | 07/23 | 0.86 mi | 25, High Street, Ipswich, Suffolk IP1 3QH | - | - | 4 | Terraced House | |
| £325K | 02/21 | 0.86 mi | 16, Mersey Road, Ipswich, Suffolk IP3 0QP | £2,407 | 135 | 4 | Semi-Detached House | |
| £345K | 05/21 | 0.86 mi | 33, High Street, Ipswich, Suffolk IP1 3QH | £1,845 | 187 | 4 | Terraced House | |
| £430K | 04/21 | 0.87 mi | Aaron House, Finchley Road, Ipswich, Suffolk IP4 2HU | £2,389 | 180 | 4 | Detached House | |
| £385K | 02/21 | 0.87 mi | 54, Christchurch Street, Ipswich, Suffolk IP4 2DH | £2,115 | 182 | 4 | Semi-Detached House | |
| £385K | 02/21 | 0.87 mi | 54, Christchurch Street, Ipswich, Suffolk IP4 2DH | £2,115 | 182 | 4 | Semi-Detached House | |
| £285K | 06/21 | 0.88 mi | 5, Sawston Close, Ipswich, Suffolk IP2 9DQ | £2,545 | 112 | 4 | Semi-Detached House | |
| £347K | 01/21 | 0.88 mi | 39, Bolton Lane, Ipswich, Suffolk IP4 2BX | £2,916 | 119 | 4 | Semi-Detached House | |
| £270K | 01/21 | 0.89 mi | 49, Felixstowe Road, Ipswich, Suffolk IP3 8DY | £2,417 | 112 | 4 | Semi-Detached House | |
| £440K | 05/21 | 0.9 mi | 8, Burlington Road, Ipswich, Suffolk IP1 2EU | - | - | 4 | Semi-Detached House | |
| £360K | 01/21 | 0.9 mi | 55, Monmouth Close, Ipswich, Suffolk IP2 8RS | £2,880 | 125 | 4 | Detached House | |
| £315K | 04/21 | 0.9 mi | 28, Withipoll Street, Ipswich, Suffolk IP4 2BZ | £2,032 | 155 | 4 | Terraced House | |
| £278K | 05/23 | 0.9 mi | 6, Withipoll Street, Ipswich, Suffolk IP4 2BZ | £1,986 | 140 | 4 | Terraced House | |
| £555K | 11/20 | 0.91 mi | 217, Belstead Road, Ipswich, Suffolk IP2 9DW | £3,033 | 183 | 4 | Detached House | |
| £495K | 07/23 | 0.91 mi | 201, Belstead Road, Ipswich, Suffolk IP2 9DW | £4,342 | 114 | 4 | Detached House | |
| £240K | 01/21 | 0.91 mi | 6, Lee Road, Ipswich, Suffolk IP3 0PX | - | - | 4 | Detached House | |
| £340K | 03/21 | 0.92 mi | 7, Stevenson Road, Ipswich, Suffolk IP1 2EY | £1,504 | 226 | 4 | Semi-Detached House | |
| £320K | 12/20 | 0.93 mi | 53, Monmouth Close, Ipswich, Suffolk IP2 8RS | £3,019 | 106 | 4 | Detached House | |
| £350K | 02/21 | 0.93 mi | 5, Upper High Street, Ipswich, Suffolk IP1 3NE | £2,372 | 148 | 4 | Terraced House |
Local Rents
51 rents from £850/mo to £4.5K/mo, average is £1.3K/mo.
| Rent | Date | Distance | Address | Beds | Type | |
| £1,195 | 08/24 | 0.05 mi | Purplett Street, Ipswich | 3 | Flat | |
| £950 | 04/24 | 0.05 mi | - | 3 | Terraced House | |
| £1,200 | 01/24 | 0.09 mi | Hartley Street, Ipswich | 3 | Terraced House | |
| £925 | 04/24 | 0.1 mi | - | 3 | Terraced House | |
| £1,050 | 03/24 | 0.1 mi | - | 3 | Terraced House | |
| £1,100 | 06/24 | 0.11 mi | Ashley Street, IPSWICH | 3 | Terraced House | |
| £1,050 | 03/24 | 0.14 mi | - | 3 | Terraced House | |
| £900 | 05/24 | 0.15 mi | Seymour Road, Ipswich, IP2 | 3 | Terraced House | |
| £1,100 | 04/24 | 0.16 mi | Rectory Road, Ipswich | 3 | Terraced House | |
| £1,050 | 07/24 | 0.16 mi | - | 3 | Terraced House | |
| £1,195 | 08/24 | 0.16 mi | - | 3 | Terraced House | |
| £1,000 | 04/24 | 0.17 mi | Ipswich, Suffolk | 3 | House | |
| £1,350 | 09/24 | 0.17 mi | Hawes Street, IPSWICH | 3 | Terraced House | |
| £850 | 05/24 | 0.18 mi | - | 3 | Terraced House | |
| £1,300 | 08/24 | 0.18 mi | Discovery Avenue, Off Wherstead Road, Ipswich, IP2 | 4 | Terraced House | |
| £1,250 | 04/24 | 0.19 mi | Rectory Road, Ipswich | 3 | Terraced House | |
| £1,100 | 04/24 | 0.19 mi | Rectory Road, Ipswich | 3 | Terraced House | |
| £1,100 | 04/25 | 0.19 mi | - | 3 | Terraced House | |
| £1,250 | 09/24 | 0.2 mi | - | 3 | Semi-Detached House | |
| £2,100 | 07/24 | 0.23 mi | - | 3 | Terraced House | |
| £2,000 | 04/24 | 0.23 mi | - | 3 | Terraced House | |
| £1,800 | 03/25 | 0.23 mi | - | 3 | Terraced House | |
| £1,395 | 03/25 | 0.25 mi | - | 5 | Terraced House | |
| £1,300 | 08/24 | 0.25 mi | Bruff Road, Ipswich | 4 | Terraced House | |
| £1,900 | 04/24 | 0.27 mi | - | 4 | Semi-Detached House | |
| £1,750 | 04/24 | 0.27 mi | - | 4 | Semi-Detached House | |
| £1,750 | 04/24 | 0.27 mi | - | 4 | Semi-Detached House | |
| £4,500 | 02/25 | 0.28 mi | - | 4 | Semi-Detached House | |
| £1,400 | 08/24 | 0.28 mi | Harland Street, Ipswich | 4 | House | |
| £1,400 | 01/24 | 0.28 mi | Harland Street, Ipswich | 5 | Semi-Detached House | |
| £1,200 | 03/24 | 0.28 mi | - | 3 | Semi-Detached House | |
| £1,100 | 01/24 | 0.3 mi | Burrell Road, Ipswich | 3 | Semi-Detached House | |
| £1,700 | 01/24 | 0.31 mi | Key Street, Ipswich, Suffolk, IP4 | 3 | Flat | |
| £1,290 | 06/24 | 0.33 mi | - | 4 | Semi-Detached House | |
| £1,290 | 07/24 | 0.33 mi | - | 4 | Semi-Detached House | |
| £1,250 | 09/24 | 0.34 mi | Chesham Road, Ipswich, IP2 | 3 | Semi-Detached House | |
| £2,600 | 04/24 | 0.34 mi | - | 6 | Semi-Detached House | |
| £1,600 | 04/24 | 0.37 mi | PENTHOUSE APARTMENT Anchor Street, Ipswich Waterfront, Suffolk, IP3 | 3 | Flat | |
| £3,250 | 01/24 | 0.42 mi | Oak Hill Lane, Ipswich, Suffolk, IP2 | 4 | Detached House | |
| £1,800 | 01/24 | 0.42 mi | Neptune Square, Ipswich, Suffolk, IP4 | 4 | Flat | |
| £1,350 | 04/24 | 0.42 mi | Maude Street Town House | 3 | Terraced House | |
| £1,400 | 03/25 | 0.42 mi | - | 3 | Semi-Detached House | |
| £1,595 | 04/24 | 0.43 mi | Wentworth House, Burrell Road, Ipswich | 3 | Flat | |
| £2,580 | 03/25 | 0.44 mi | - | 6 | Semi-Detached House | |
| £1,300 | 01/24 | 0.45 mi | Turret Lane, Ipswich, Suffolk, IP4 | 3 | Terraced House | |
| £1,200 | 08/24 | 0.45 mi | Wherstead Road, Ipswich IP2 | 3 | Terraced House | |
| £1,050 | 06/24 | 0.48 mi | Briarhayes Close, Ipswich, IP2 | 3 | Terraced House | |
| £1,600 | 09/24 | 0.52 mi | Wingfield Street, IPSWICH | 4 | House | |
| £3,000 | 02/25 | 0.54 mi | - | 4 | Semi-Detached House | |
| £3,500 | 03/24 | 0.55 mi | - | 3 | Terraced House | |
| £2,500 | 06/24 | 0.55 mi | - | 3 | Terraced House |
Local Area Statistics
Population in IP2 | 30,99730,997 |
Population in Ipswich | 219,393219,393 |
Town centre distance | 0.80 miles away0.80 miles away |
Nearest school | 0.30 miles away0.30 miles away |
Nearest train station | 0.52 miles away0.52 miles away |
| |
Rental demand | Landlord's marketLandlord's market |
Rental growth (12m) | -1%-1% |
Sales demand | Balanced marketBalanced market |
Capital growth (5yrs) | +28%+28% |
Property History
Listed for £280,000
November 7, 2024
Floor Plans
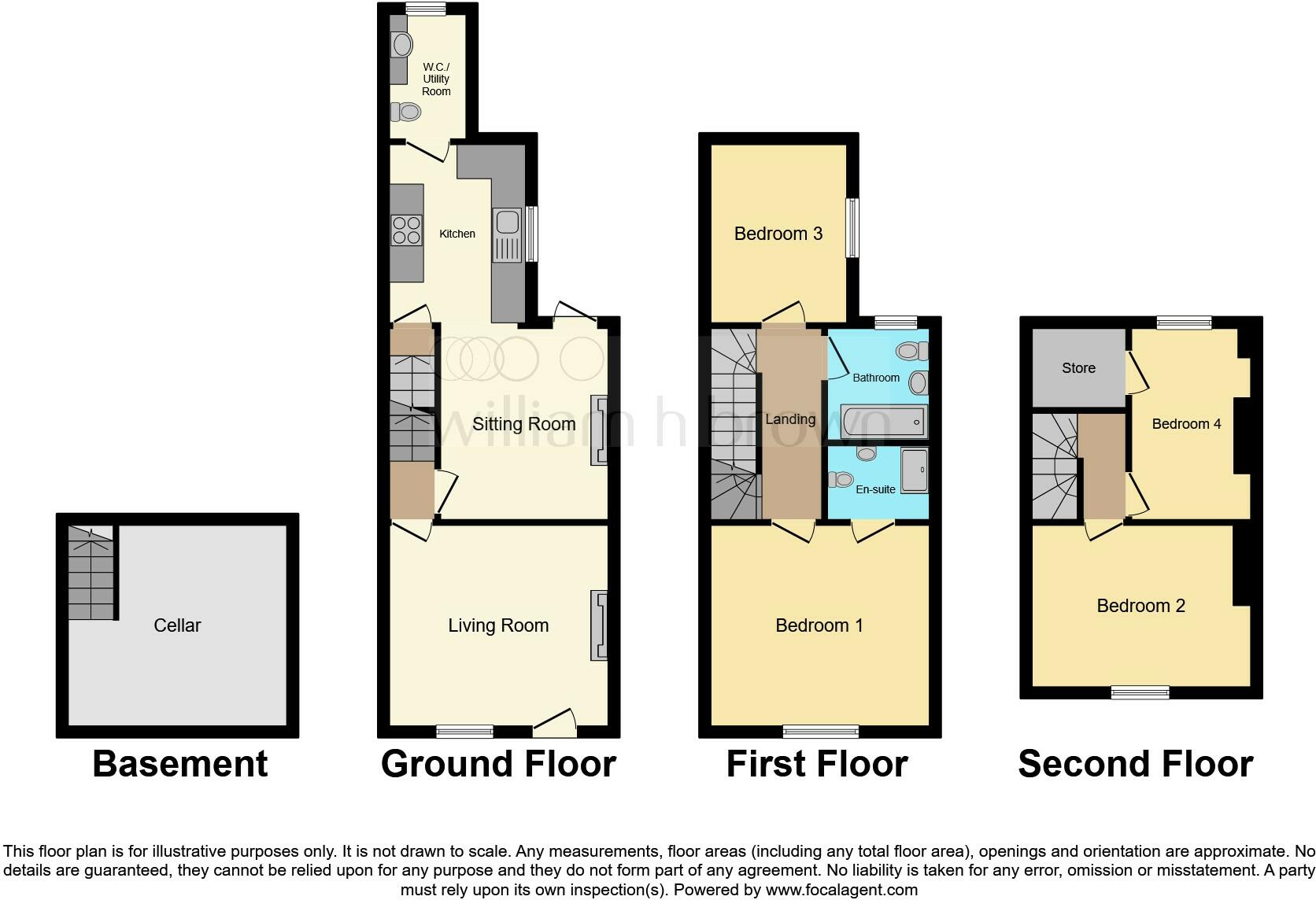
Description
- No expense spared renovation throughout +
- Beautiful Victorian Town House +
- Large kitchen/diner/snug +
- Multi-use cellar +
- Four double bedrooms +
- Fully tiled utility/cloakroom +
- Great access to A12/A14 +
- Close to Ipswich Town Centre, Marina & Train Station +
SUMMARY
This beautiful Victorian Town House spans over four floors and has been stylishly renovated throughout, boasting four double bedrooms, a large kitchen/diner/snug, a multi-use cellar and a fully tiled ground floor utility/cloakroom.
DESCRIPTION
.
Lounge 13' 8" x 13' 8" ( 4.17m x 4.17m )
This stunning town house has a stylish exterior with a composite front door leading to the lounge. There is a double glazed sash window to the front, a vertical wall hung radiator in grey, carpet flooring, TV point, a tiled alcove and ample space to entertain family and friends.
Kitchen/Diner 24' 1" x 10' 9" ( 7.34m x 3.28m )
Open plan, long sweeping kitchen/diner with ample storage space in the kitchen, carpet flooring in the dining area/snug, a fireplace, suspended lights and a glazed door leading to the garden. The kitchen itself boasts a range of eye and base level units in high gloss white with oak worktop surfaces, a butler sink with chrome mixer tap, an integrated oven with gas hob and extractor hood, tiled splashback, an integrated dishwasher, space for a fridge/freezer, tiled flooring, a door leading to the cellar, double glazed sash window to the side, a large breakfast bar with oak work top overhang with space for stools and a further tiled splashback with bespoke shelving.
Utility Room/Cloakroom 8' 2" x 3' 8" ( 2.49m x 1.12m )
This well-designed room encompasses modern living and benefits from fully tiled walls and flooring in a stylish grey tile, a base unit in white with oak work top, a standalone oval sink with standalone chrome mixer tap, space for a stacked washing machine and tumble dryer, an enclosed WC with stainless steel flush and oak surface, a wall mounted gas fired boiler, an extractor fan, loft hatch and a double glazed window to the rear.
Cellar 14' x 11' 5" ( 4.27m x 3.48m )
A fitted extractor fan, a screed floor, exposed brick work painted white, a fuse box, additional power sockets. This cellar could be used as a study, cinema room or hang out space/snug for family and friends.
First Floor Landing
Carpet flooring, one radiator and a storage cupboard.
Master Bedroom 14' x 13' 8" ( 4.27m x 4.17m )
Stunning room boasting high ceilings, a double glazed sash window to the front, carpet flooring, one radiator, suspended light, two bespoke double built in wardrobes in a stylish navy and a door leading to the en suite.
En Suite 8' 4" x 4' ( 2.54m x 1.22m )
Original floorboards painted white, an enclosed WC, pedestal wash hand basin with chrome mixer tap, tiled splashback, a double shower with glass enclosure, waterfall showerhead, shower attachment and tiled splashback, white heated towel rail, extractor fan and spot lights.
Bathroom 8' 6" max x 7' 5" ( 2.59m max x 2.26m )
Beautiful, large, frosted double glazed window to the rear, allowing in ample natural light, original floorboards in white, a P bath with central chrome mixer tap, overhead shower, waterfall showerhead and glass screen, tiled splashback, tiled alcove providing storage, an enclosed WC with matching vanity sink and chrome mixer tap, one radiator, spot lights and an extractor fan.
Bedroom Four 11' 2" x 8' 6" ( 3.40m x 2.59m )
Double glazed frosted window to the side, carpet flooring and one radiator.
Second Floor Landing
Carpet flooring and doors leading to both bedrooms.
Bedroom Two 13' 8" x 9' 7" ( 4.17m x 2.92m )
A Velux window to the front, carpet flooring, one radiator and ample space for a king size bed.
Bedroom Three 12' 1" x 8' 3" ( 3.68m x 2.51m )
Double glazed window to the rear, one radiator, carpet flooring, spot lights and a large cupboard providing storage in the eaves.
Outside:
Rear Garden
West facing rear garden with a large patio seating area, perfect for entertaining! A partial fenced and partial walled border, a rear gate, raised flower beds, slate borders, planters, a lawned area, a cabin, power points, an outside tap and light.
Cabin 10' 9" x 7' 5" ( 3.28m x 2.26m )
Fully insulated with a door to the front, double glazed windows to the side and front, a hardy plank exterior, which blends in perfectly with the stylish exterior of this stunning property, This cabin is currently used as a workshop.
1. MONEY LAUNDERING REGULATIONS: Intending purchasers will be asked to produce identification documentation at a later stage and we would ask for your co-operation in order that there will be no delay in agreeing the sale.
2. General: While we endeavour to make our sales particulars fair, accurate and reliable, they are only a general guide to the property and, accordingly, if there is any point which is of particular importance to you, please contact the office and we will be pleased to check the position for you, especially if you are contemplating travelling some distance to view the property.
3. The measurements indicated are supplied for guidance only and as such must be considered incorrect.
4. Services: Please note we have not tested the services or any of the equipment or appliances in this property, accordingly we strongly advise prospective buyers to commission their own survey or service reports before finalising their offer to purchase.
5. THESE PARTICULARS ARE ISSUED IN GOOD FAITH BUT DO NOT CONSTITUTE REPRESENTATIONS OF FACT OR FORM PART OF ANY OFFER OR CONTRACT. THE MATTERS REFERRED TO IN THESE PARTICULARS SHOULD BE INDEPENDENTLY VERIFIED BY PROSPECTIVE BUYERS OR TENANTS. NEITHER SEQUENCE (UK) LIMITED NOR ANY OF ITS EMPLOYEES OR AGENTS HAS ANY AUTHORITY TO MAKE OR GIVE ANY REPRESENTATION OR WARRANTY WHATEVER IN RELATION TO THIS PROPERTY.
Similar Properties
Like this property? Maybe you'll like these ones close by too.

