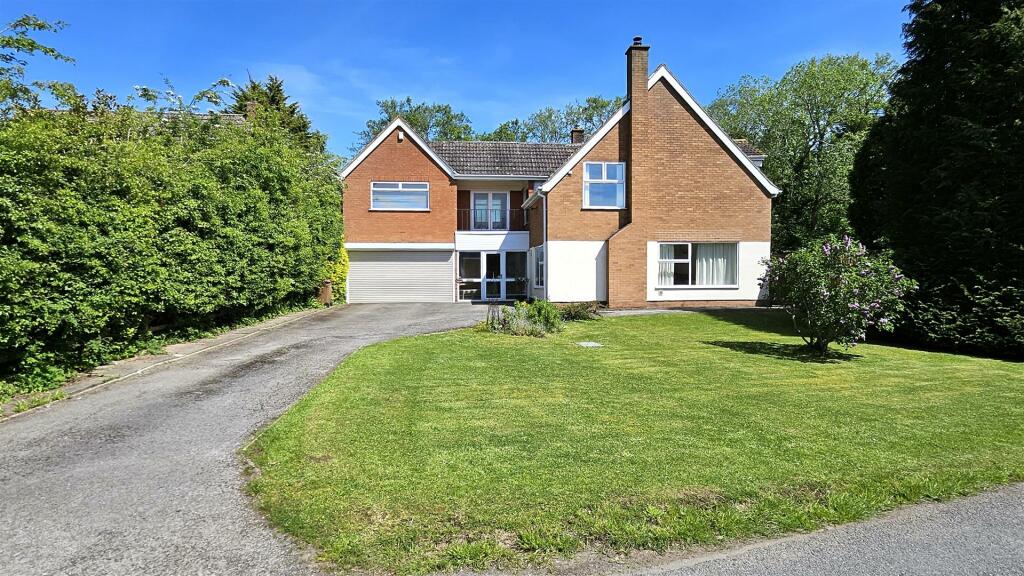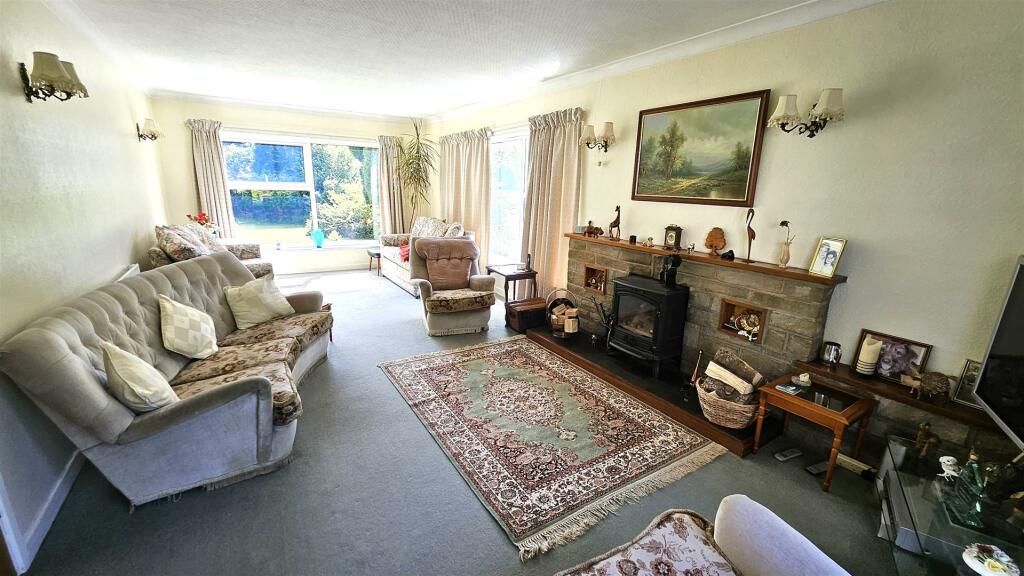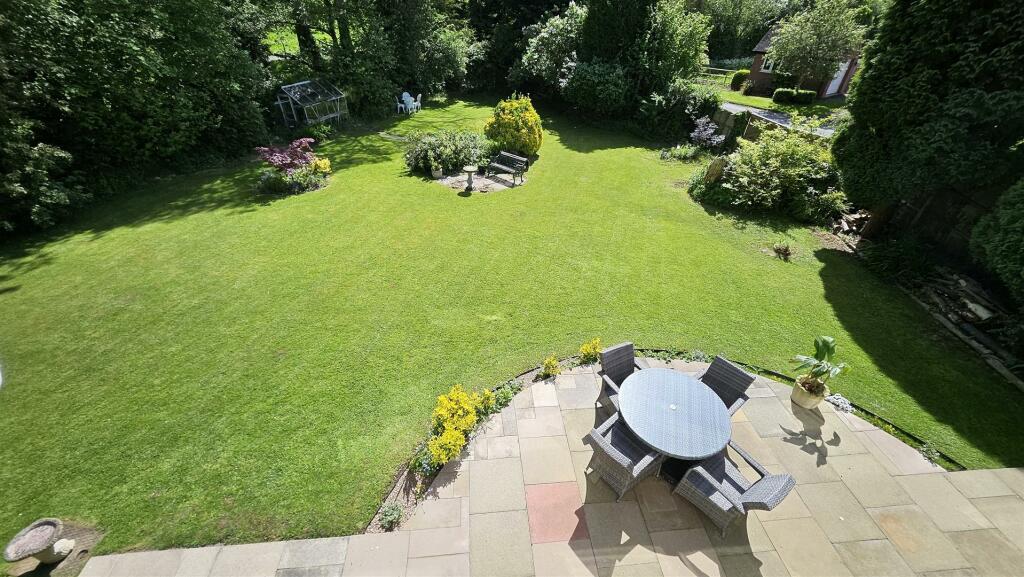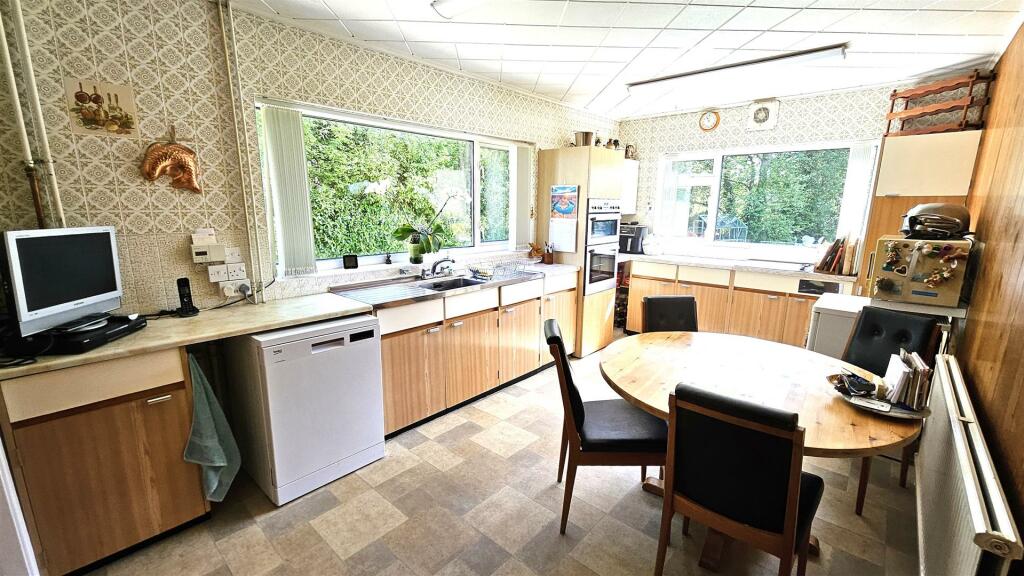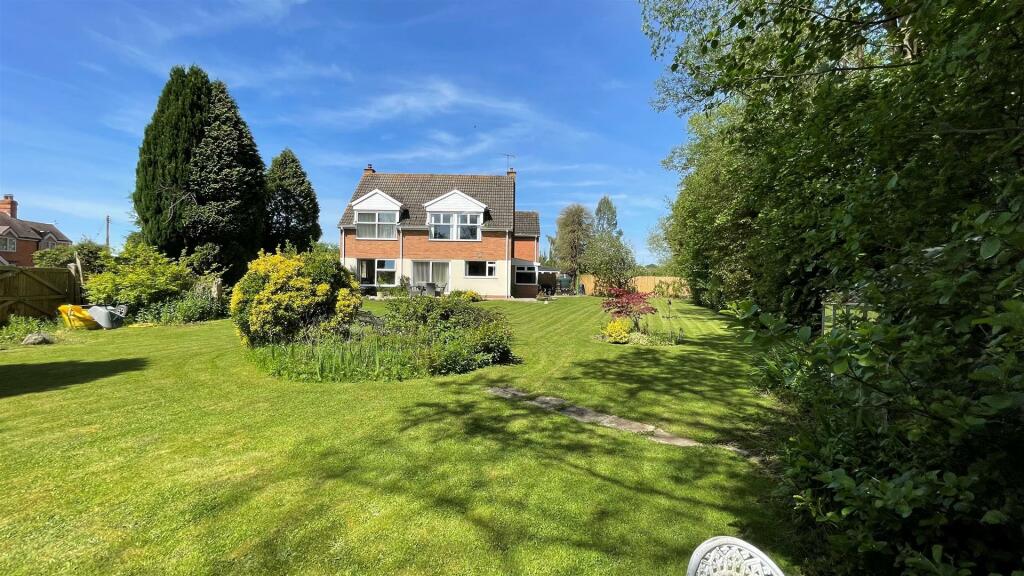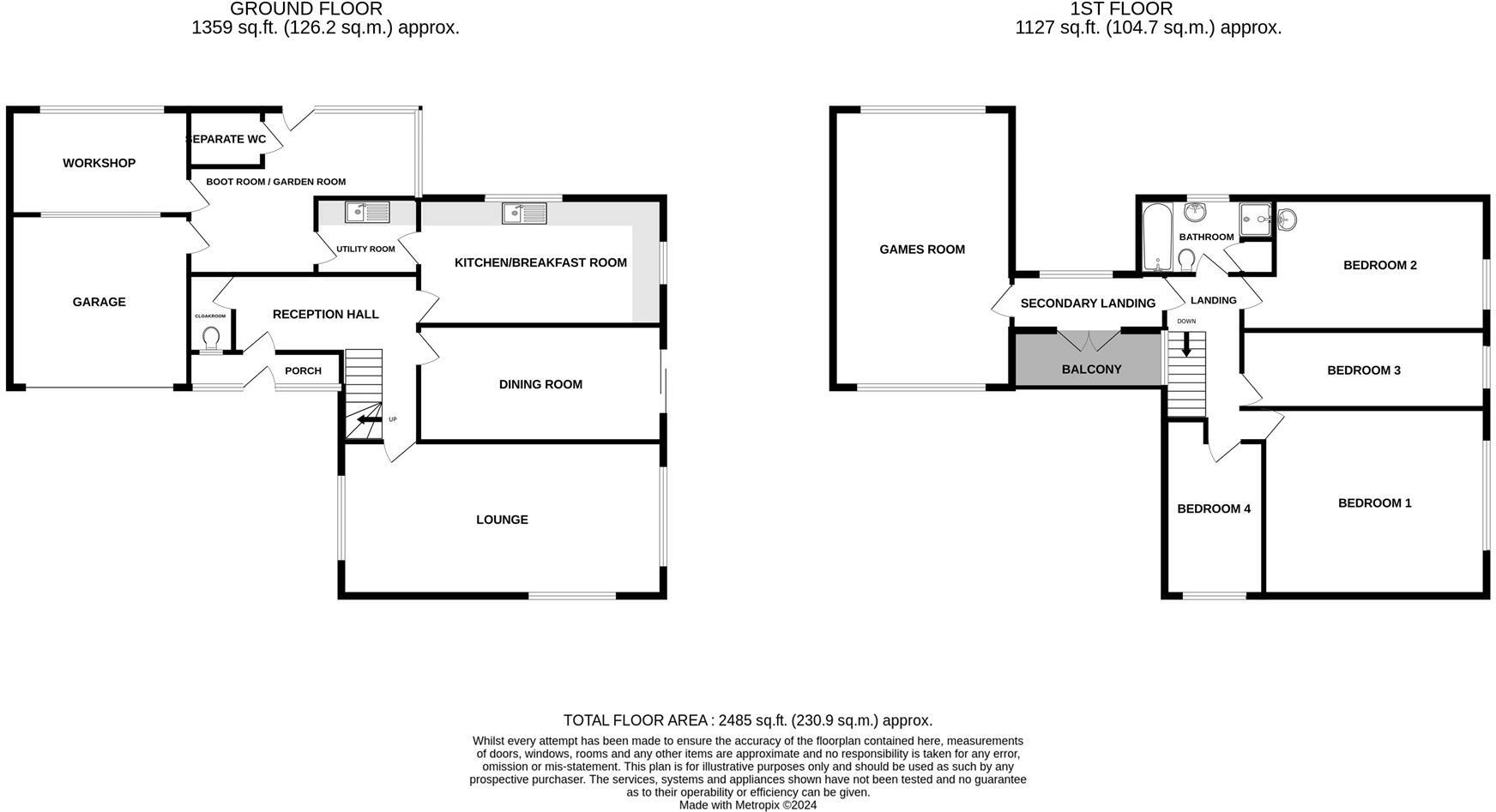- Substantial Detached Property +
- Sought After Location +
- Four Good Sized Bedrooms +
- Games Room +
- Good Size Plot With Extensive Gardens +
- Garage and Workshop +
- POTENTIAL BUILDING PLOT (subject to p.p) +
- EPC - E +
Welcome to Black Poplars, a detached 1970's family home with some original '70's' features making this a very interesting and attractive investment. The property has been in the same family since it was built and offers a new buyer an exciting opportunity for modernisation. Set within a large plot with extensive lawned gardens and providing the potential for a building plot (subject to the necessary planning permission). NO CHAIN. VIEWING ESSENTIAL.
Location & Description - A fantastic opportunity to acquire this substantial detached character property, set in the idyllic and peaceful location of Wichenford. The property enjoys a generous plot with views across open countryside and offers an exciting opportunity for modernisation. This is a convenient location approx 7 miles from Worcester and the M5 motorway for commuting. Access is via a double glazed obscured glass front door opening into-
Entrance Porch - Wall light, front facing double glazed obscured glass panels and a further obscured glass door opening into:-
Reception Hall - 4.62m x 3.96m max (15'2 x 13'0 max) - A bright and inviting entrance to the property with two ceiling lights, radiator, stairs to the first floor and doors to:-
Cloakroom - 1.78m x 1.04m (5'10 x 3'5) - Ceiling light, front facing obscured glass single glazed window radiator, corner wash hand basin and low level WC.
Lounge - 7.62m x 3.63m (25'0 x 11'11) - A good size light and airy reception room with triple aspect front, rear and side facing double glazed windows, four wall lights, two radiators and a feature stone brick fireplace with tiled hearth, wooden mantle and log burner inset.
Dining Room - 5.08m x 2.74m (16'8 x 9'0) - A good size formal dining room with ceiling light, radiator and rear facing double glazed patio doors overlooking the garden, opening onto a pleasant paved seating area.
Breakfast Kitchen - 5.11m x 3.05m max (16'9 x 10'0 max) - Two ceiling strip lights, radiator, rear and side facing double glazed windows make this a pleasant light and airy room in the property. There are a range of wall, base and drawer units, decorative tiling to walls, wood panelled feature wall, stainless steel sink with double drainer, four ring electric hob, built in double oven and space for appliances. Door to:-
Utility Room - 2.44m x 1.78m (8'0 x 5'10) - Ceiling strip light, rear facing single glazed window, stainless steel sink with matching drainer, cupboards under and space for washing machine. Door to:-
Boot Room/Garden Room - 6.91m max x 3.94m max (22'8 max x 12'11 max) - A large and useful space situated off the utility room with rear and side facing windows overlooking the garden, toughened glass roof and doors that link to the rear of the property, garage, workshop and separate WC. There is a free standing 'Worcester Bosch' Boiler.
Separate Wc - 1.35m x 0.97m (4'5 x 3'2) - Rear facing obscured single glazed window and low level WC.
Workshop - 4.19m x 2.44m (13'9 x 8'0) - Ceiling strip light and single glazed glazed rear facing window. This room could easily be used as a hobby room or home office.
Garage - 5.26m x 4.37m max (17'3 x 14'4 max) - With electric door, ceiling strip light, rear facing single glazed window, light and power.
Landing - 4.95m x 2.46m (16'3 x 8'1) - A spacious landing area with side facing single glazed window, two wall lights, loft access and doors to:-
Bedroom One - 4.80m x 3.66m (into wardrobe) (15'9 x 12'0 (into w - A spacious principal bedroom with ceiling light, rear facing double glazed window, radiator and a good range of fitted wardrobes with cupboards over.
Bedroom Two - 5.21m x 3.05m (17'1 x 10'0) - Another good size double bedroom with ceiling light, radiator, rear facing double glazed window and wash hand basin with cupboards under.
Bedroom Three - 5.08m x 2.72m (16'8 x 8'11) - A double bedroom with two wall lights, radiator, rear facing double glazed window and fitted wardrobes with cupboards over.
Bedroom Four - 3.63m x 2.90m (into wardrobe) (11'11" x 9'6" (into - A good size single bedroom with front facing double glazed window taking in views towards Wichenford church and open countryside, ceiling light, radiator and a built in cupboard with shelves and hanging rail.
Secondary Landing Area - A door leads from the main landing area on the first floor and connects to the games room. There are front facing single glazed double doors opening onto a charming balcony with countryside views.
Games Room - 7.34m x 4.22m (24'1 x 13'10) - Currently used as a games room complete with a full size snooker table with canopy lighting over. There is huge potential to convert to a principal bedroom suite to include en-suite facilities and dressing room. Two ceiling lights, dual aspect front and rear facing double glazed windows and two radiators.
Outside - To the front of the property is an attractive lawned garden with a range of mature trees and shrubs. A tarmac driveway provides ample parking for multiple vehicles and gives access to the garage and front door. A wooden gate gives pedestrian access to the rear.
To the rear of the property are enclosed gardens, set in an idyllic setting with a private outlook. There is an extensive lawn with a range of mature trees and planted borders, a paved patio area, greenhouse and double wooden gates which provide a separate access.
PLEASE NOTE: There is huge potential for a building plot (subject to necessary planning permission).
Services - The property has oil fired central heating.
We believe all mains services are connected.
