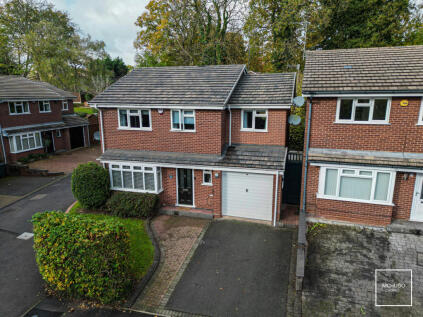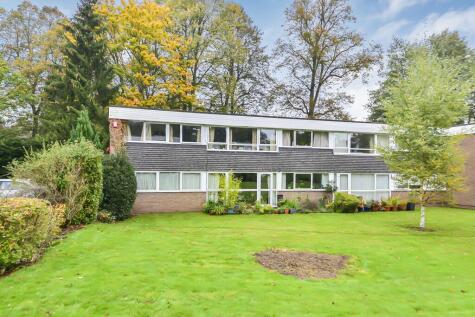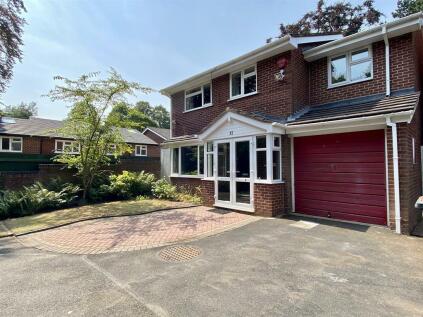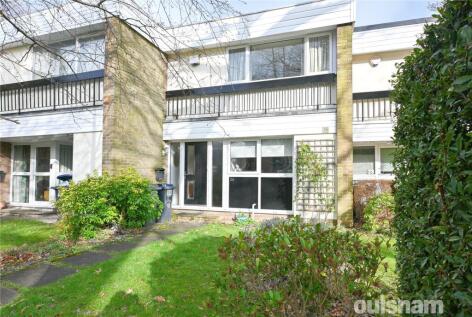3 Bed Terraced House, Single Let, Birmingham, B15 2LG, £445,000
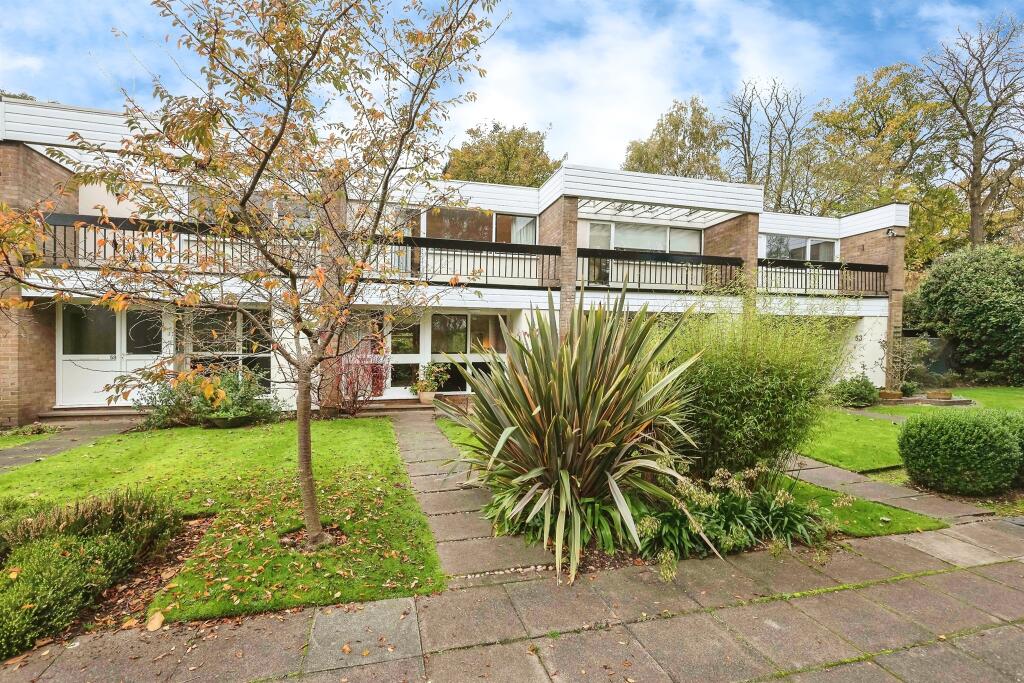
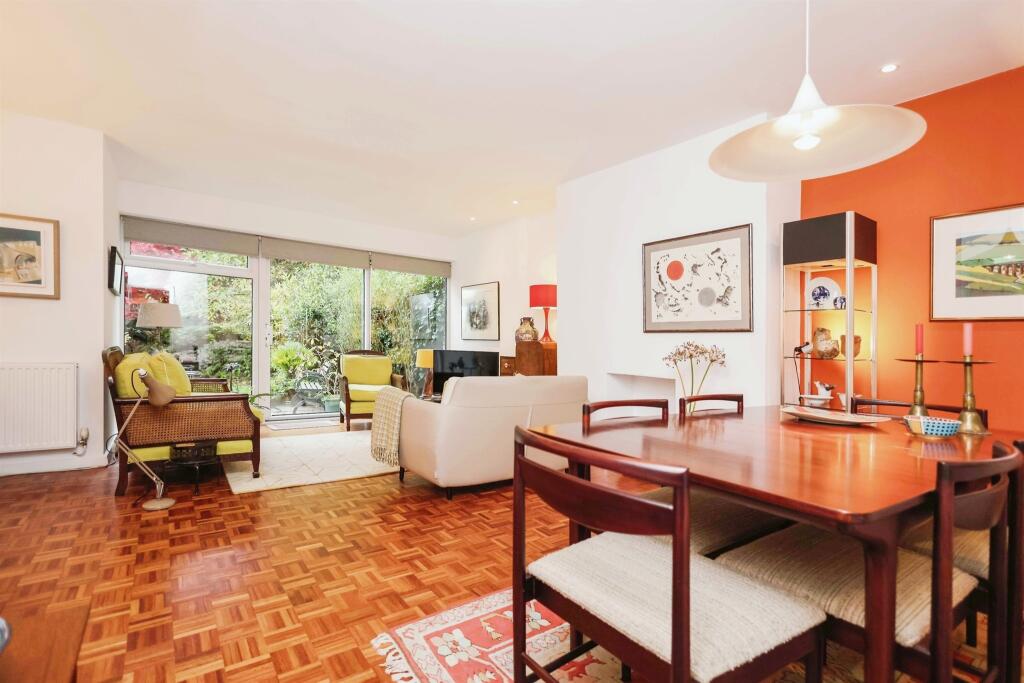
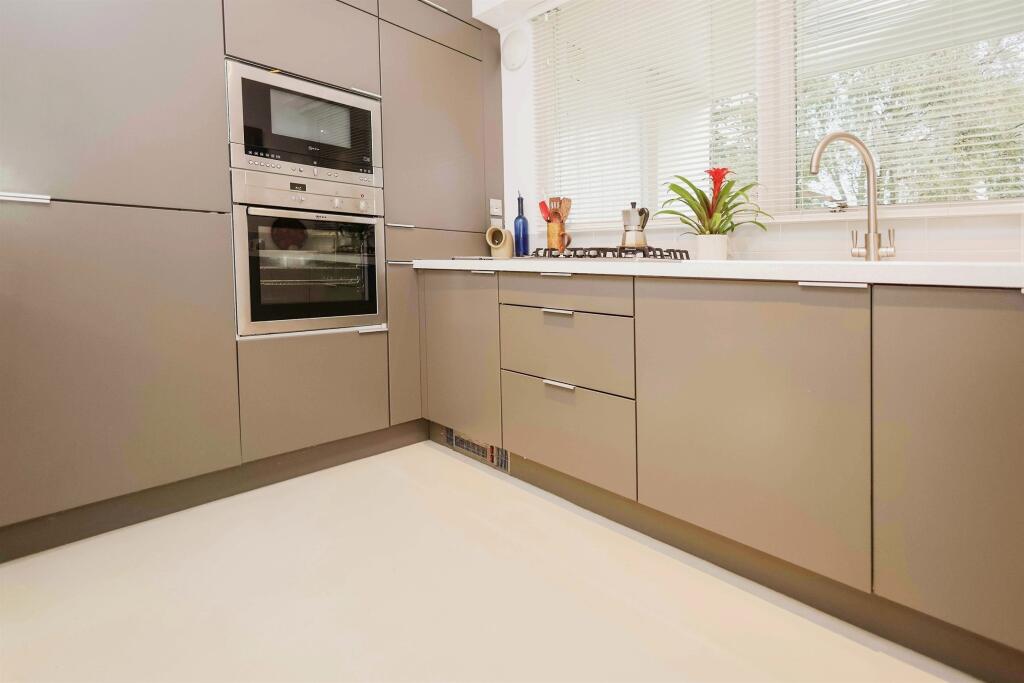
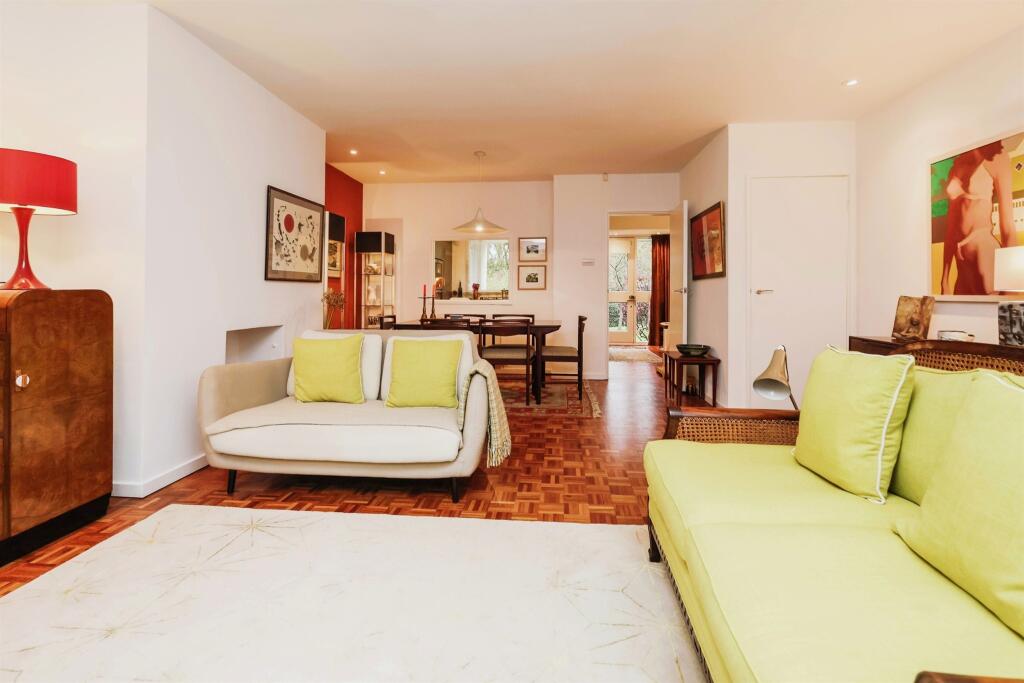
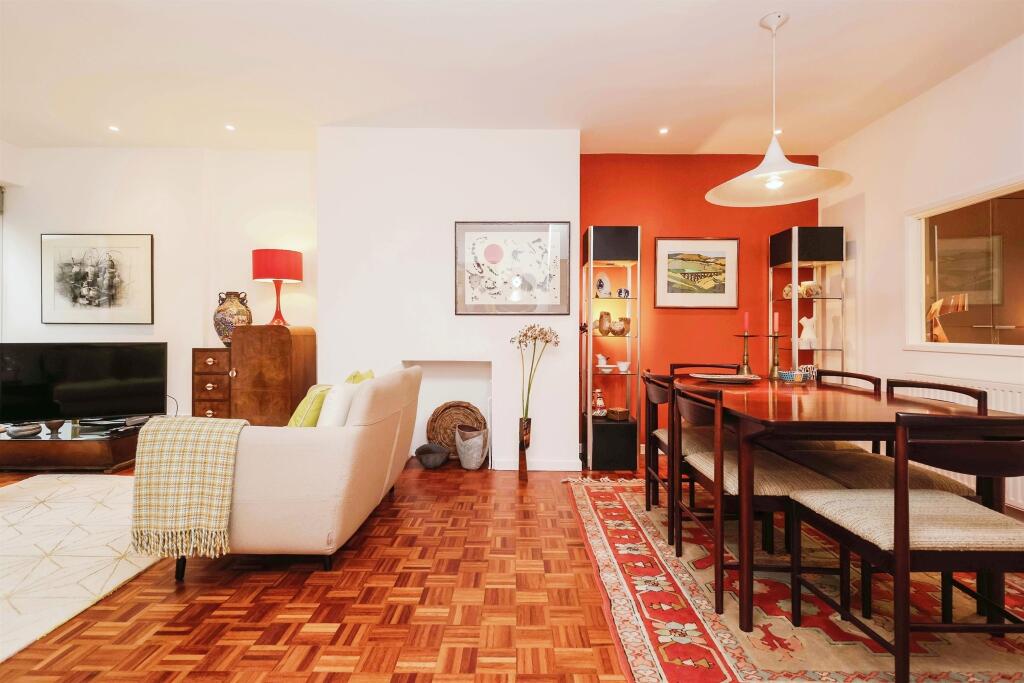
ValuationOvervalued
| Sold Prices | £120K - £1.3M |
| Sold Prices/m² | £1.5K/m² - £10.1K/m² |
| |
Square Metres | 86.54 m² |
| Price/m² | £5.1K/m² |
Value Estimate | £327,334£327,334 |
Cashflows
Cash In | |
Purchase Finance | MortgageMortgage |
Deposit (25%) | £111,250£111,250 |
Stamp Duty & Legal Fees | £24,300£24,300 |
Total Cash In | £135,550£135,550 |
| |
Cash Out | |
Rent Range | £150 - £3,400£150 - £3,400 |
Rent Estimate | £150 |
Running Costs/mo | £1,441£1,441 |
Cashflow/mo | £-1,291£-1,291 |
Cashflow/yr | £-15,487£-15,487 |
Gross Yield | 0%0% |
Local Sold Prices
50 sold prices from £120K to £1.3M, average is £304K. £1.5K/m² to £10.1K/m², average is £3.7K/m².
| Price | Date | Distance | Address | Price/m² | m² | Beds | Type | |
| £295K | 12/20 | 0.06 mi | 60, Estria Road, Birmingham, West Midlands B15 2LQ | £2,845 | 104 | 3 | Terraced House | |
| £553K | 07/22 | 0.09 mi | 10, Austen Place, Birmingham, West Midlands B15 1NJ | - | - | 3 | Detached House | |
| £1.2M | 07/22 | 0.11 mi | 23, George Road, Edgbaston, Birmingham, West Midlands B15 1PJ | £10,100 | 121 | 3 | Detached House | |
| £945K | 04/22 | 0.14 mi | 31, George Road, Edgbaston, Birmingham, West Midlands B15 1PJ | - | - | 3 | Terraced House | |
| £845K | 04/23 | 0.19 mi | 22, Frederick Road, Edgbaston, Birmingham, West Midlands B15 1JN | - | - | 3 | Semi-Detached House | |
| £775K | 11/20 | 0.31 mi | 17, Westbourne Gardens, Birmingham, West Midlands B15 3TJ | £3,780 | 205 | 3 | Detached House | |
| £450K | 09/22 | 0.31 mi | 67, Ryland Road, Edgbaston, Birmingham, West Midlands B15 2BW | £4,286 | 105 | 3 | Terraced House | |
| £260K | 12/22 | 0.32 mi | 39, Charlotte Road, Edgbaston, Birmingham, West Midlands B15 2NH | £3,095 | 84 | 3 | Terraced House | |
| £290K | 07/22 | 0.34 mi | 10, Summer Road, Edgbaston, Birmingham, West Midlands B15 2BP | - | - | 3 | Terraced House | |
| £499.9K | 07/23 | 0.34 mi | 37, Lee Crescent, Birmingham, West Midlands B15 2BJ | £3,783 | 132 | 3 | Terraced House | |
| £490K | 03/22 | 0.34 mi | 58, Lee Crescent, Birmingham, West Midlands B15 2BJ | - | - | 3 | Semi-Detached House | |
| £279K | 02/21 | 0.35 mi | 6, Summer Road, Edgbaston, Birmingham, West Midlands B15 2BP | £2,847 | 98 | 3 | Terraced House | |
| £427.5K | 03/21 | 0.37 mi | 35, Ryland Road, Edgbaston, Birmingham, West Midlands B15 2BN | - | - | 3 | Terraced House | |
| £144K | 02/23 | 0.4 mi | 5, Moss House Close, Birmingham, West Midlands B15 1HF | £2,441 | 59 | 3 | Terraced House | |
| £1.3M | 02/22 | 0.43 mi | 98, Priory Road, Edgbaston, Birmingham, West Midlands B15 2RG | £9,944 | 126 | 3 | Detached House | |
| £294.2K | 01/21 | 0.43 mi | 121, Bell Barn Road, Birmingham, West Midlands B15 2BQ | £3,820 | 77 | 3 | Semi-Detached House | |
| £280K | 02/22 | 0.54 mi | 25, Midford Grove, Birmingham, West Midlands B15 2DT | £3,590 | 78 | 3 | Terraced House | |
| £446.1K | 03/23 | 0.54 mi | 13, Spring Road, Edgbaston, Birmingham, West Midlands B15 2HG | - | - | 3 | Terraced House | |
| £400K | 03/22 | 0.64 mi | 173, Bristol Road, Birmingham, West Midlands B5 7UA | £3,197 | 125 | 3 | Terraced House | |
| £325K | 03/23 | 0.65 mi | 28, Grosvenor Street West, Birmingham, West Midlands B16 8HN | £3,869 | 84 | 3 | Terraced House | |
| £330K | 05/23 | 0.68 mi | 37, Aboyne Close, Edgbaston, Birmingham, West Midlands B5 7PQ | - | - | 3 | Terraced House | |
| £300K | 06/23 | 0.69 mi | 44, Regent Close, Birmingham, West Midlands B5 7PL | £3,659 | 82 | 3 | Terraced House | |
| £310.1K | 01/21 | 0.69 mi | 42, Regent Close, Birmingham, West Midlands B5 7PL | £3,782 | 82 | 3 | Terraced House | |
| £175K | 12/22 | 0.71 mi | 176a, Bristol Road, Birmingham, West Midlands B5 7XG | - | - | 3 | Terraced House | |
| £235K | 10/22 | 0.8 mi | 18, Ashton Croft, Birmingham, West Midlands B16 8EX | £2,831 | 83 | 3 | Semi-Detached House | |
| £475K | 03/22 | 0.82 mi | 47, Chancellors Close, Edgbaston, Birmingham, West Midlands B15 3UL | £6,250 | 76 | 3 | Semi-Detached House | |
| £335K | 02/22 | 0.83 mi | 281, Harborne Road, Birmingham, West Midlands B15 3JB | £3,941 | 85 | 3 | Terraced House | |
| £200K | 01/22 | 0.83 mi | 10, Four Stones Grove, Birmingham, West Midlands B5 7LW | £2,740 | 73 | 3 | Semi-Detached House | |
| £135K | 04/21 | 0.84 mi | 63, Parker Street, Birmingham, West Midlands B16 9AF | £1,776 | 76 | 3 | Terraced House | |
| £196.5K | 03/21 | 0.85 mi | 37, Belgravia Close, Birmingham, West Midlands B5 7LA | - | - | 3 | Terraced House | |
| £345K | 01/22 | 0.85 mi | 31, Berrow Drive, Birmingham, West Midlands B15 3UA | £4,859 | 71 | 3 | Terraced House | |
| £265K | 06/23 | 0.85 mi | 75, Waterworks Road, Birmingham, West Midlands B16 9AL | £2,598 | 102 | 3 | Terraced House | |
| £220K | 03/21 | 0.85 mi | 40, Princess Road, Birmingham, West Midlands B5 7PU | - | - | 3 | Semi-Detached House | |
| £295K | 08/22 | 0.86 mi | 35, Odell Place, Edgbaston, Birmingham, West Midlands B5 7RG | - | - | 3 | Terraced House | |
| £280K | 06/22 | 0.86 mi | 51, Odell Place, Edgbaston, Birmingham, West Midlands B5 7RG | - | - | 3 | Terraced House | |
| £311K | 08/22 | 0.86 mi | 67, Odell Place, Edgbaston, Birmingham, West Midlands B5 7RG | £4,092 | 76 | 3 | Terraced House | |
| £270K | 01/21 | 0.86 mi | 52, Odell Place, Edgbaston, Birmingham, West Midlands B5 7RQ | £2,813 | 96 | 3 | Terraced House | |
| £308K | 02/22 | 0.86 mi | 48, Odell Place, Edgbaston, Birmingham, West Midlands B5 7RQ | - | - | 3 | Semi-Detached House | |
| £120K | 09/22 | 0.87 mi | 8, Meyrick Walk, Birmingham, West Midlands B16 9AJ | £1,481 | 81 | 3 | Terraced House | |
| £246K | 02/21 | 0.87 mi | 25, Knoll Croft, Ladywood, Birmingham, West Midlands B16 8DY | - | - | 3 | Terraced House | |
| £555K | 09/22 | 0.87 mi | 16, Chancellors Close, Edgbaston, Birmingham, West Midlands B15 3UJ | - | - | 3 | Detached House | |
| £463K | 06/21 | 0.89 mi | 32, Chancellors Close, Edgbaston, Birmingham, West Midlands B15 3UJ | £5,512 | 84 | 3 | Detached House | |
| £880K | 03/22 | 0.89 mi | 62, Richmond Hill Road, Birmingham, West Midlands B15 3RZ | £5,273 | 167 | 3 | Detached House | |
| £365K | 12/22 | 0.9 mi | 3, Constance Road, Birmingham, West Midlands B5 7RB | - | - | 3 | Detached House | |
| £357K | 03/23 | 0.9 mi | 22, Balcaskie Close, Birmingham, West Midlands B15 3UE | £4,354 | 82 | 3 | Terraced House | |
| £275K | 06/21 | 0.9 mi | 5, Balcaskie Close, Birmingham, West Midlands B15 3UE | - | - | 3 | Terraced House | |
| £220K | 03/21 | 0.91 mi | 115, Alexandra Road, Birmingham, West Midlands B5 7NN | £3,188 | 69 | 3 | Semi-Detached House | |
| £273K | 10/22 | 0.91 mi | 119, Alexandra Road, Birmingham, West Midlands B5 7NN | £3,845 | 71 | 3 | Semi-Detached House | |
| £196K | 05/21 | 0.91 mi | 125, Alexandra Road, Birmingham, West Midlands B5 7NN | £2,512 | 78 | 3 | Semi-Detached House | |
| £220K | 03/21 | 0.91 mi | 117, Alexandra Road, Birmingham, West Midlands B5 7NN | £3,099 | 71 | 3 | Semi-Detached House |
Local Rents
47 rents from £150/mo to £3.4K/mo, average is £1.6K/mo.
| Rent | Date | Distance | Address | Beds | Type | |
| £1,200 | 12/24 | 0.1 mi | Dunston Court, Wheeleys Road, Edgbaston, B15 | 3 | Flat | |
| £1,755 | 12/24 | 0.13 mi | Gilldown Place, Birmingham | 3 | Flat | |
| £1,250 | 12/24 | 0.16 mi | Warwick Crest, Arthur Road, Edgbaston | 3 | Flat | |
| £150 | 12/24 | 0.31 mi | - | 3 | Terraced House | |
| £150 | 12/24 | 0.31 mi | Charlotte Road, Birmingham, B15 | 3 | Terraced House | |
| £1,600 | 12/24 | 0.33 mi | Charlotte Road, Edgbaston, B15 2NH | 3 | Detached House | |
| £1,350 | 01/25 | 0.37 mi | - | 3 | Flat | |
| £1,250 | 03/25 | 0.37 mi | - | 3 | Flat | |
| £1,600 | 04/25 | 0.38 mi | - | 3 | Semi-Detached House | |
| £2,400 | 03/25 | 0.39 mi | - | 3 | Flat | |
| £1,250 | 02/25 | 0.39 mi | - | 3 | Flat | |
| £1,250 | 04/25 | 0.39 mi | - | 3 | Flat | |
| £1,195 | 03/25 | 0.39 mi | - | 3 | Flat | |
| £1,261 | 12/24 | 0.41 mi | Hagley Court, B16 9RE | 3 | Flat | |
| £1,261 | 12/24 | 0.41 mi | Hagley Court, B16 9RE | 3 | Flat | |
| £1,261 | 12/24 | 0.41 mi | Hagley Court, B16 9RE | 3 | Flat | |
| £1,750 | 12/24 | 0.43 mi | Greville Drive, Birmingham, B15 | 3 | Detached House | |
| £1,950 | 03/24 | 0.43 mi | - | 3 | Detached House | |
| £1,750 | 03/24 | 0.43 mi | - | 3 | Detached House | |
| £3,000 | 12/24 | 0.45 mi | - | 3 | Semi-Detached House | |
| £2,500 | 03/25 | 0.45 mi | - | 3 | Semi-Detached House | |
| £2,750 | 12/24 | 0.46 mi | The Lansdowne, 25 Hagley Road, Birmingham, B16 8FZ | 3 | Flat | |
| £2,750 | 12/24 | 0.46 mi | The Lansdowne, 25 Hagley Road, Birmingham, B16 8FZ | 3 | Flat | |
| £2,750 | 12/24 | 0.46 mi | The Lansdowne, 25 Hagley Road, Birmingham, B16 8FZ | 3 | Flat | |
| £1,428 | 12/24 | 0.47 mi | Shepherds Gardens, Birmingham | 3 | Flat | |
| £1,428 | 12/24 | 0.47 mi | Shepherds Gardens, Birmingham | 3 | Flat | |
| £3,000 | 02/24 | 0.48 mi | - | 3 | Flat | |
| £3,000 | 01/25 | 0.51 mi | - | 3 | Terraced House | |
| £3,400 | 03/25 | 0.51 mi | - | 3 | Terraced House | |
| £1,450 | 12/24 | 0.51 mi | Windrush Grove, Edgbaston, Birmingham | 3 | Terraced House | |
| £2,000 | 04/25 | 0.52 mi | - | 3 | Flat | |
| £1,250 | 12/24 | 0.54 mi | Viceroy Close, Brsitol Road, Edgbaston, Birmingham, B5 | 3 | Flat | |
| £1,650 | 03/24 | 0.55 mi | - | 3 | Flat | |
| £1,495 | 12/24 | 0.55 mi | - | 3 | Flat | |
| £1,295 | 04/25 | 0.55 mi | - | 3 | Flat | |
| £1,295 | 04/25 | 0.55 mi | - | 3 | Flat | |
| £1,395 | 12/24 | 0.55 mi | Spring Road, Birmingham, B15 | 3 | Flat | |
| £1,350 | 12/24 | 0.55 mi | Viceroy Close, Bristol Road, Edgbaston, Birmingham, B5 | 3 | Flat | |
| £1,700 | 12/24 | 0.56 mi | Mosedale Way, Park Central, Birmingham | 3 | Flat | |
| £1,550 | 12/24 | 0.57 mi | Broadway Plaza, 220 Ladywood Middleway | 3 | Flat | |
| £1,500 | 12/24 | 0.59 mi | 10 Ryland Street, Birmingham City Centre | 3 | Flat | |
| £1,500 | 02/25 | 0.6 mi | - | 3 | Flat | |
| £1,700 | 12/24 | 0.61 mi | Lincoln Apartments, Lexington Gardens, Park Central, B15 | 3 | Flat | |
| £1,650 | 12/24 | 0.61 mi | Lincoln Apartments, Lexington Gardens, Park Central, B15 | 3 | Flat | |
| £3,400 | 12/24 | 0.62 mi | The Mercian, Birmingham, B15 | 3 | Flat | |
| £3,400 | 12/24 | 0.62 mi | The Mercian, Birmingham, B15 | 3 | Flat | |
| £3,400 | 12/24 | 0.62 mi | The Mercian, Birmingham, B15 | 3 | Flat |
Local Area Statistics
Population in B15 | 17,55217,552 |
Population in Birmingham | 1,034,8211,034,821 |
Town centre distance | 1.54 miles away1.54 miles away |
Nearest school | 0.20 miles away0.20 miles away |
Nearest train station | 0.27 miles away0.27 miles away |
| |
Rental demand | Landlord's marketLandlord's market |
Rental growth (12m) | +71%+71% |
Sales demand | Buyer's marketBuyer's market |
Capital growth (5yrs) | +27%+27% |
Property History
Listed for £445,000
November 6, 2024
Sold for £210,000
2011
Sold for £79,000
1995
Floor Plans
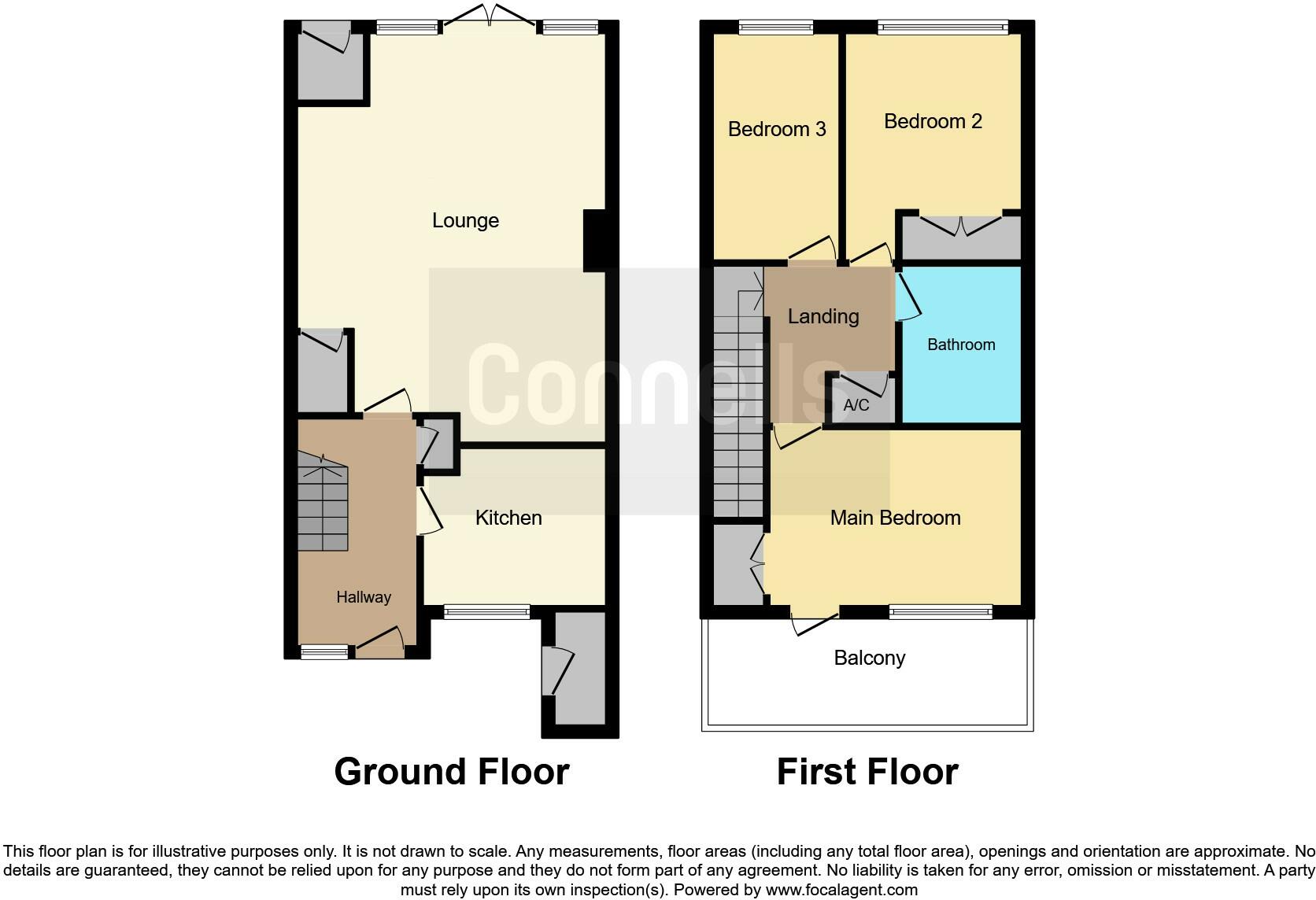
Description
- SITUATED IN A CUL-DE-SAC LOCATION +
- UNIQUE TOWN HOUSE WITH THREE BEDROOMS +
- MODERNIST HOUSE DESIGNED BY JOHN MADIN ARCHITECT +
- GARARGE IN SEPARATE BLOCK +
- VIEWING HIGHLY RECOMMENDED +
SUMMARY
The houses sits in green and leafy communal grounds. Although only twenty minutes' walk from the City Centre in these quiet and peaceful surroundings you could imagine yourself miles away from the bustle of Birmingham.
DESCRIPTION
This striking townhouse, located in a private cul-de-sac, exemplifies the refined and forward-thinking design principles of renowned architect John Madin, whose modernist work left a lasting mark on British architecture. Built with a vision for clean lines, functionality, and harmonious integration with its surroundings, this residence is both a sanctuary and a showcase of Madin's sophisticated style.
Madin had great skill in incorporating buildings into the existing landscape and the cul de sac of Estia Rd is a great example. The development won an award from the Ministry of Housing and Local Government . The award recognised excellence in housing design and estate layout. The townhouses, known as Integro, feature a first floor balcony which forms a sheltering canopy to the front of the house. They are clad in grey buff brick with dark hexagonal tile hanging and white weather boarding.
The house, which has been upgraded but retains the original modernist feel, has been opened in heritage week for local fans of Modernist architecture and has even been visited by Kevin McCloud who is a great admirer of John Madin design.
Approach
Estria Road is a pleasant and popular cul de sac situated off Wheeleys Road in an exclusive area of Edgbaston. The property is ideally situated for access to Birmingham City Centre which lies some 2 miles to the north. Fiveways railway station is around half a mile away for direct access to Birmingham New Street station. There are buses running to the City Centre, Birmingham University and the QE hospital from the end of the road.
Entrance Hallway
The reception hallway offers a warm and inviting entrance to the home, with classic finger parquet flooring that adds character and sophistication. A fully glazed front door allows natural light to flood the space, enhancing the welcoming atmosphere. The hallway is both stylish and practical, featuring a spacious storage cupboard with convenient shelving to keep essentials neatly organized. A staircase leads to the first floor, seamlessly connecting the levels and adding to the elegant flow of the home.
Sitting Room / Dining Room 22' x 16' 4" ( 6.71m x 4.98m )
This open-plan sitting room and dining area combines modern elegance with a spacious design that offers scenic garden views. The room features beautiful finger parquet flooring. Full-width patio doors, complemented by a large picture window, maximize natural light and create a seamless connection to the private garden. The glass doors open up to the patio, inviting the outdoors in and enhancing the room's airy atmosphere. A sliding glass serving hatch between the kitchen and dining area further enhances the flow of light, making this space ideal for both relaxed living and entertaining.
Kitchen 8' 10" x 7' 9" ( 2.69m x 2.36m )
This bespoke fitted kitchen combines style and functionality, designed with meticulous attention to detail to cater to both everyday cooking and entertaining needs. It features sleek cabinetry with soft-close technology, ensuring a smooth and quiet experience every time. Integrated appliances blend seamlessly into the design, including a high-performance dishwasher, oven, hob, and microwave, all chosen to complement the kitchen's aesthetic while providing exceptional efficiency.
The sink area includes a fitted drainer, adding convenience while maintaining the streamlined look of the countertops. With ample worktop space, there's plenty of room for meal preparation. This custom kitchen embodies a thoughtful, tailored design that balances practicality with a polished, modern aesthetic.
Landing
Ceiling light point, airing cupboard, doors off.
Bedroom One 13' 1" x 9' 1" ( 3.99m x 2.77m )
The master bedroom is a spacious, tranquil retreat, thoughtfully designed to provide comfort and style. A full-width window at the front of the room fills the space with natural light, creating a bright and airy atmosphere. The window not only offers beautiful views of the grounds but also enhances the connection to the outdoors. A door leads directly onto a private balcony, the perfect spot to enjoy morning coffee or unwind with an evening view.
The bedroom features a fitted double wardrobe, offering generous storage for clothing, shoes, and accessories, all neatly tucked away to maintain the room's clean, open feel. Additionally, an extra storage cupboard provides even more space for organizing essentials, keeping everything easily accessible yet out of sight. This master bedroom blends thoughtful design with everyday luxury.
Bedroom Two 11' 10" x 9' 4" ( 3.61m x 2.84m )
This double bedroom offers a peaceful ambiance, highlighted by charming views of the garden that bring a touch of nature indoors. Ample natural light fills the space, creating a warm and inviting atmosphere. The room is equipped with fitted wardrobes that provide excellent storage solutions, allowing for efficient organization of clothes, shoes, and personal items while keeping the room clutter-free. This bedroom combines comfort with functionality, making it an ideal retreat for relaxation.
Bedroom Three 11' 9" x 6' 9" ( 3.58m x 2.06m )
Bedroom 3 offers a versatile space, perfect as a cozy guest room or an ideal home office. With ample natural light, it provides a bright and energizing atmosphere, making it suitable for focused work or relaxation. The room has sufficient space for a bed and additional furnishings, or alternatively, a desk and office storage, depending on its intended use. Whether set up as a productive workspace or a comfortable bedroom, this room adapts to meet various needs.
Bathroom
This modern bathroom suite is designed as a tranquil space, ideal for unwinding at the end of a busy day. It features a sleek panel bath with an overhead shower and glass screen, offering both convenience and elegance. A concealed low-flush WC and a streamlined hand wash basin enhance the room's minimalist aesthetic while maximizing space. A heated towel rail adds a touch of luxury.. Two skylight windows flood the bathroom with natural light during the day and offer a view of the night sky in the evening. Partially tiled walls complete the look, combining style with practicality for an effortlessly relaxing retreat.
The bathroom includes a stylish mirroring feature, designed to enhance both functionality and visual appeal. Strategically placed mirrors expand the sense of space, reflecting natural light from the skylights to brighten the room and create a more open, airy atmosphere. This thoughtful mirroring feature not only serves as a practical element for daily routines but also adds a modern touch, enhancing the room's overall elegance and making it feel both spacious and inviting.
Garden
This stunning private garden is thoughtfully designed in two distinct sections, each offering a unique atmosphere. Tucked away toward the rear, a tranquil Japanese-themed area provides a peaceful escape. The landscape promotes relaxation and reflection. This space features a mix of oriental themed shrubs and mature trees that create a harmonious, natural balance. A paved patio area offers the ideal setting for outdoor dining or relaxation, while a modern garden studio, nestled among the greenery, is perfect for a work-from-home setup or a creative retreat. The front portion of the garden is equally lush, with an abundance of mature trees, vibrant shrubbery, and carefully curated flower beds that create a verdant backdrop. This garden is a true oasis, blending practicality and beauty, and providing a private sanctuary to enjoy throughout the seasons.
Garage
Situated opposite the property in a separate block, having an up and over door.
Local Amenities
Situated within close proximity to Birmingham City Centre, the Botanical Gardens, Winterbourne Gardens, Midlands Art Centre, The Priory, The Queen Elizabeth Hospital, together with some excellent schools for all ages.
Agents Note
Please note this a private cul-de-sac and part of the Calthorpe Estate, there are annual charges, for further information please contact the branch on .
1. MONEY LAUNDERING REGULATIONS - Intending purchasers will be asked to produce identification documentation at a later stage and we would ask for your co-operation in order that there will be no delay in agreeing the sale.
2: These particulars do not constitute part or all of an offer or contract.
3: The measurements indicated are supplied for guidance only and as such must be considered incorrect.
4: Potential buyers are advised to recheck the measurements before committing to any expense.
5: Connells has not tested any apparatus, equipment, fixtures, fittings or services and it is the buyers interests to check the working condition of any appliances.
6: Connells has not sought to verify the legal title of the property and the buyers must obtain verification from their solicitor.
Similar Properties
Like this property? Maybe you'll like these ones close by too.
4 Bed House, Single Let, Birmingham, B15 2LB
£600,000
3 months ago • 126 m²
3 Bed Flat, Single Let, Birmingham, B15 2LQ
£235,000
9 views • 6 months ago • 88 m²
4 Bed House, Single Let, Birmingham, B15 2LF
£675,000
1 views • 5 months ago • 140 m²
3 Bed House, Single Let, Birmingham, B15 2JR
£450,000
a month ago • 93 m²
