2 Bed Flat, Single Let, B1 3AP, £200,000
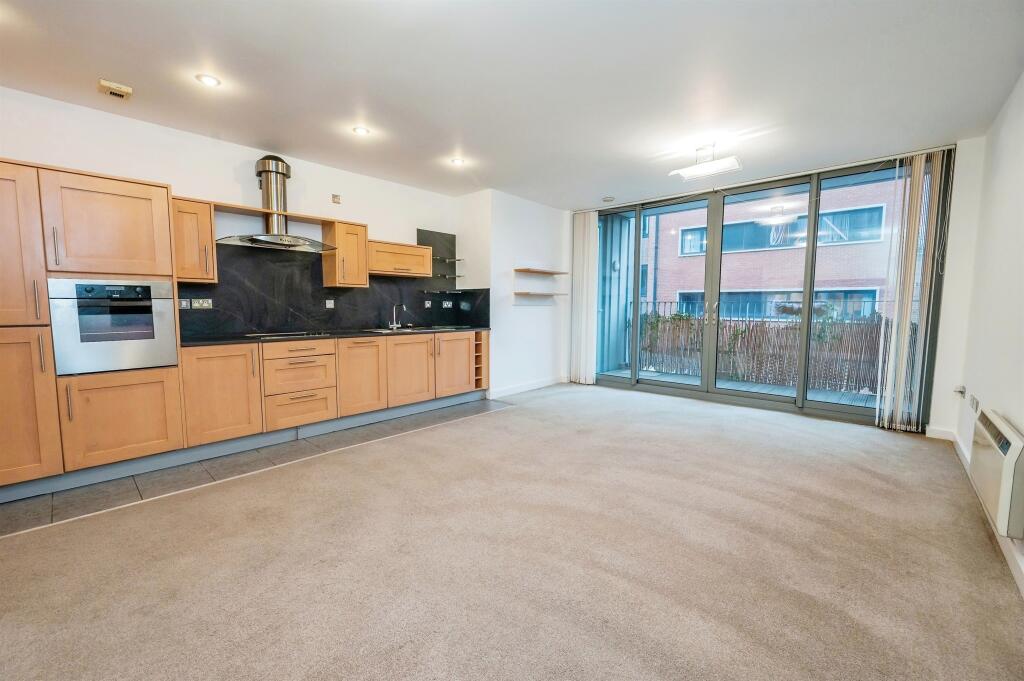
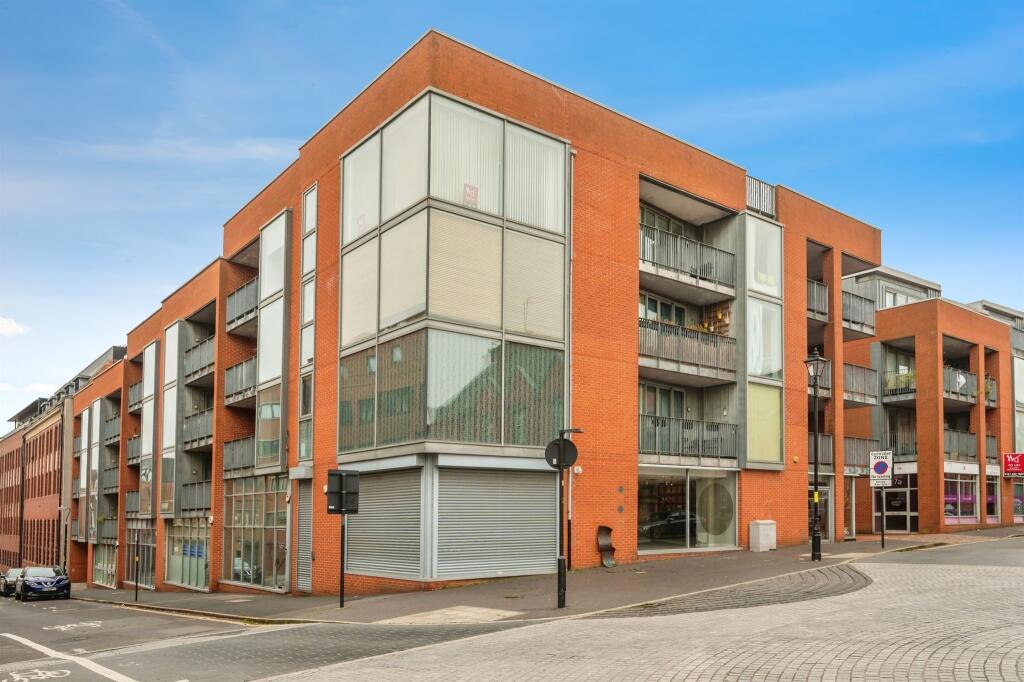
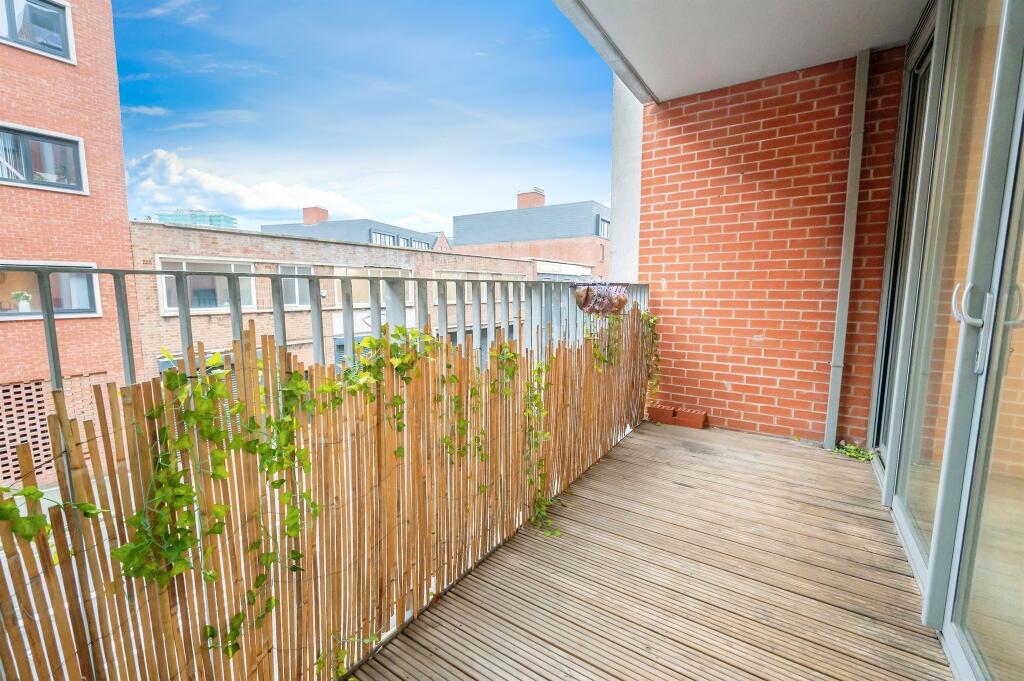
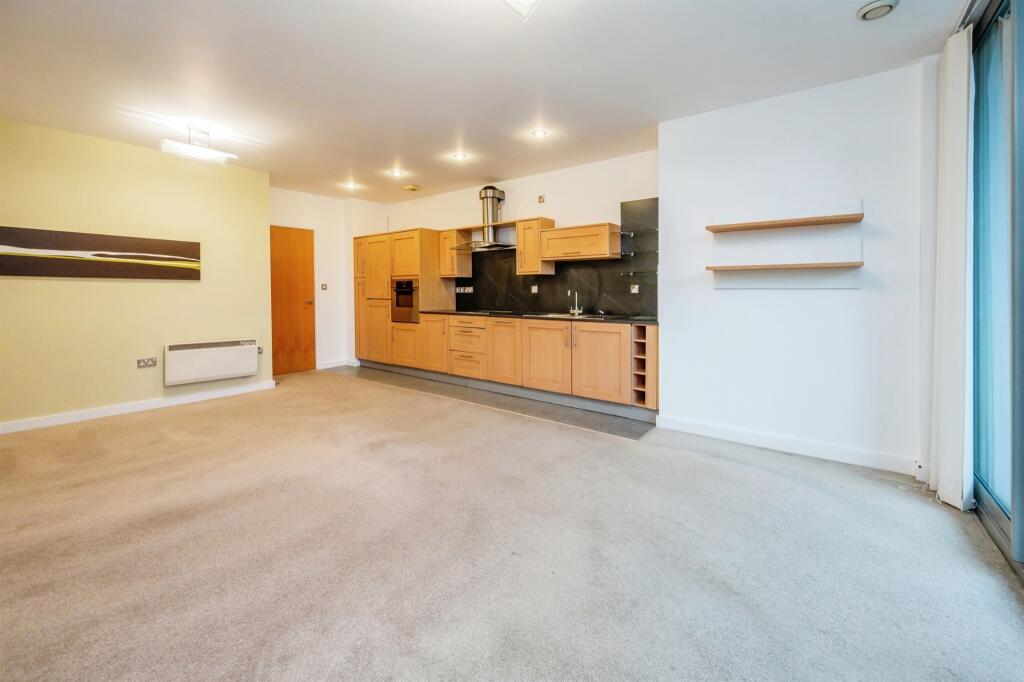
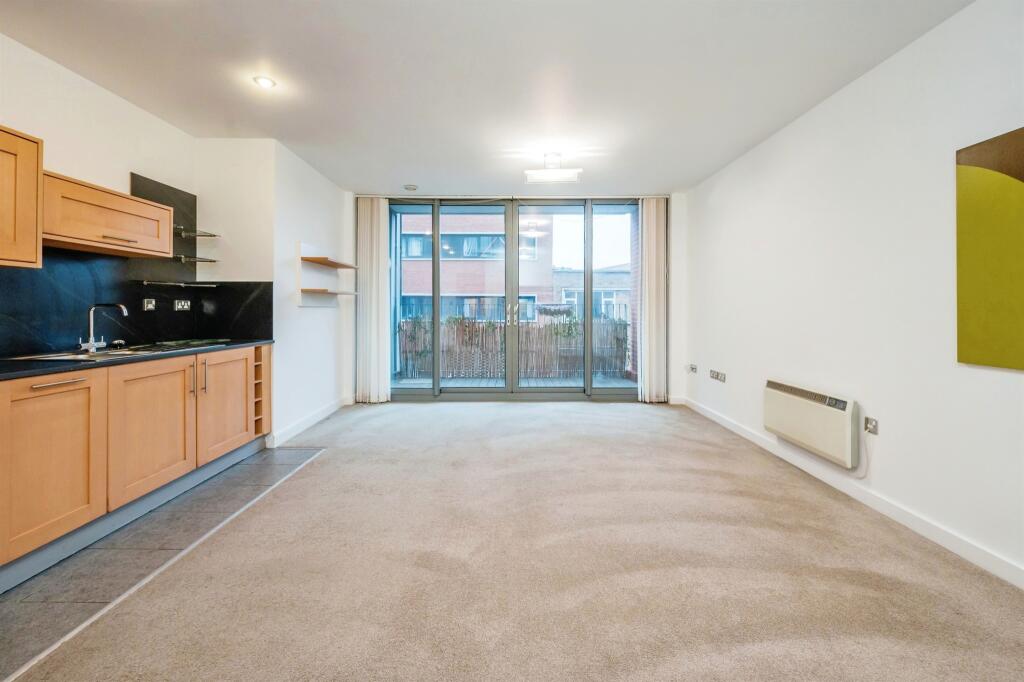
ValuationOvervalued
Cashflows
Property History
Listed for £200,000
November 6, 2024
Floor Plans
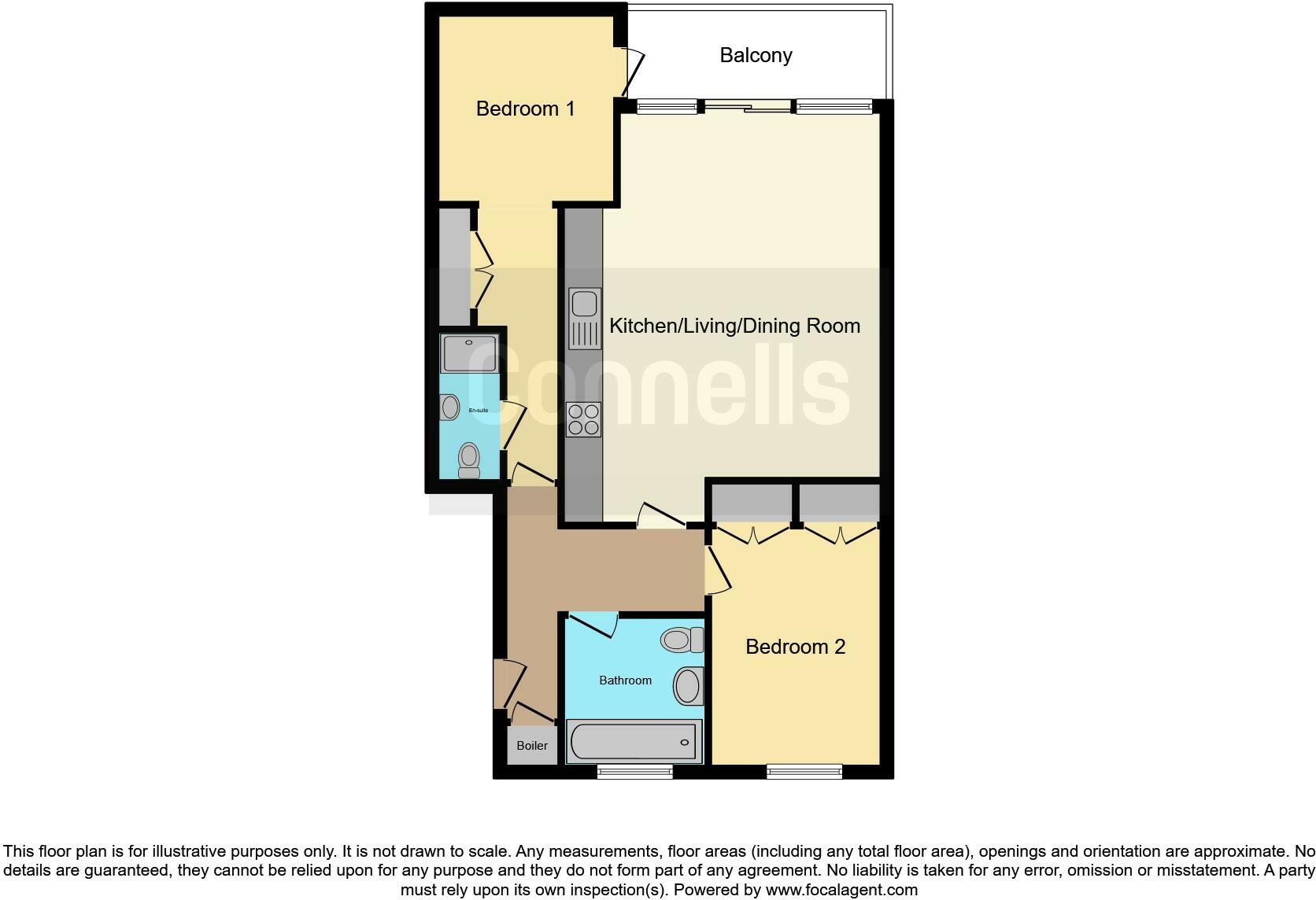
Description
-
MODERN TWO BEDROOM APARTMENT +
-
JQ DESIRABLE LOCATION +
-
TWO SPACIOUS BEDROOMS +
-
SECURE ALLOCATED PARKING SPACE +
-
MANY TRANSPORT LINKS WITHIN WALKING DISTANCE +
-
IDEAL FOR FIRST TIME BUYERS / INVESTORS +
-
ESNUITE AND MASTER BATHROOM +
-
BALCONY FROM LOUNGE +
SUMMARY
A SPACIOUS TWO BEDROOM MODERN BUILD APARTMENT IN JEWELLERY QUARTER WITH BALCONY - Having allocated parking this is an ideal starter home in a sought after development. The development benefits from lift access & door entry system. VIEWING ADVISED - ENSUITE AND BATHROOM
DESCRIPTION
The location itself boasts a wide range of clubs, bars, restaurants, cafe's and shops, although this home is set just behind the hustle and bustle in a quiet spot allowing you to enjoy the outside space that comes with the property.
ESW1 has been granted and is A1 listing, this property would very much suit someone looking for quality city living, in a thriving and very popular area.
Front
Secure gated entry to the courtyard and on to secure communal entrance hall. Alternatively accessed via the secure underground car park via lift.
This two-bedroom apartment with allocated parking space offers excellent well-proportioned accommodation with an aspect to Carver Street. The accommodation comprises reception hall, open plan living/dining/kitchen area, main bedroom with en-suite shower room, second bedroom, bathroom. Private decked balcony with access from the open plan living area & main bedroom. The development benefits from lift access & door entry system.
Apartment Details
RECEPTION HALL 10' 11" x 3' 6" (3.33m x 1.07m) max plus 7'2" x 3'3" (2.165mx 0.990m) max plus airing cupboard x 2'3" x 3'1" (0.695mx 0.937m) max Reception hall. Carpet. Hall cupboard housing hot water boiler. Recessed down lighting. Smoke detector.
OPEN PLAN LIVING/DINING/KITCHEN AREA 19' 10" x 15' 9" (6.05m x 4.8m) max (6.043m x4.794 m) plus 4'7" x 2'3" (1.399m x 0.679 m) max Well-proportioned accommodation. Full height & width double glazed windows with sliding doors leading onto private decked balcony. Carpeted living/dining area. Ceiling mounted light fittings. Chrome double wall sockets. TV/FM satellite aerial sockets. Telephone sockets. 'Dimplex' wall mounted heaters.
FULLY FITTED KITCHEN Tiled floor. Range of wall & base mounted units in pale wood veneer with brushed steel handles. 'Zanussi' ceramic hob with stainless steel & glass extractor over. Integrated stainless steel oven. Laminate work surfaces with matching splash backs. Circular stainless-steel sink & drainer unit with chrome mixer tap. Concealed fridge freezer. Dishwasher. "Indesit" washer dryer. Recessed down lighting. Chrome double wall sockets. Contemporary glass shelving.
Bedrooms, Bathroom, Balcony
MAIN BEDROOM 5' 4" x 5' 4" (1.63m x 1.63m) max plus 3'3" x 8'8" (1.008m x2.641 m) max 9'6" x 9'6" (2.892m x 2.892m ) max Full height double glazed picture window with aspect onto Tenby Street. Double glazed door leading onto private balcony. Carpet. Built in double wardrobe (0.688m x 1.633m). Ceiling mounted light fittings. 'Dimplex' wall mounted heater. Double wall sockets. Aerial socket. Carpet.
ENSUITE SHOWER ROOM 7' 3" x 3' 11" (2.21m x 1.19m) max Matching white wall mounted wash hand basin with chrome mixer tap and part tiled surrounds. WC. Fully tiled double shower enclosure with glazed door. Chrome thermostatically controlled shower. Heated towel rail. Shaver socket. Recessed down lighting. Marble effect lino flooring.
BEDROOM TWO 8' 9" x 10' 11" (2.67m x 3.33m) max wardrobe 8'9"x 1'11" (2.682m x 0.608m) max Second double bedroom with fantastic storage space provided by full width built in wardrobes. Carpet. Ceiling mounted light fitting. 'Dimplex' wall mounted heater. Double wall sockets. Aerial socket.
BATHROOM 6' 7" x 6' 6" (2.01m x 1.98m) max Matching white wall mounted wash hand basin with chrome mixer tap and part tiled surrounds. WC. Bath with fully tiled surrounds & shower over. Thermostatically controlled shower. Glazed shower screen. Heated towel rail. Recessed down lighting. Extractor. Marble effect lino flooring.
BALCONY 5' 2" x 12' 10" (1.57m x 3.91m) Accessed from both living room and main bedroom with aspect to Carver Street.
Lease & Parking
Service Charge & Ground Rent
We are advised by the vendor that the service charge is approx £1,931.48 per annum. The ground rent is £200 per annum. This information would need to be verified by a solicitor.
Parking
Secure gated allocated parking space included.
We currently hold lease details as displayed above, should you require further information please contact the branch. Please note additional fees could be incurred for items such as leasehold packs.
1. MONEY LAUNDERING REGULATIONS - Intending purchasers will be asked to produce identification documentation at a later stage and we would ask for your co-operation in order that there will be no delay in agreeing the sale.
2: These particulars do not constitute part or all of an offer or contract.
3: The measurements indicated are supplied for guidance only and as such must be considered incorrect.
4: Potential buyers are advised to recheck the measurements before committing to any expense.
5: Connells has not tested any apparatus, equipment, fixtures, fittings or services and it is the buyers interests to check the working condition of any appliances.
6: Connells has not sought to verify the legal title of the property and the buyers must obtain verification from their solicitor.
Similar Properties
Like this property? Maybe you'll like these ones close by too.