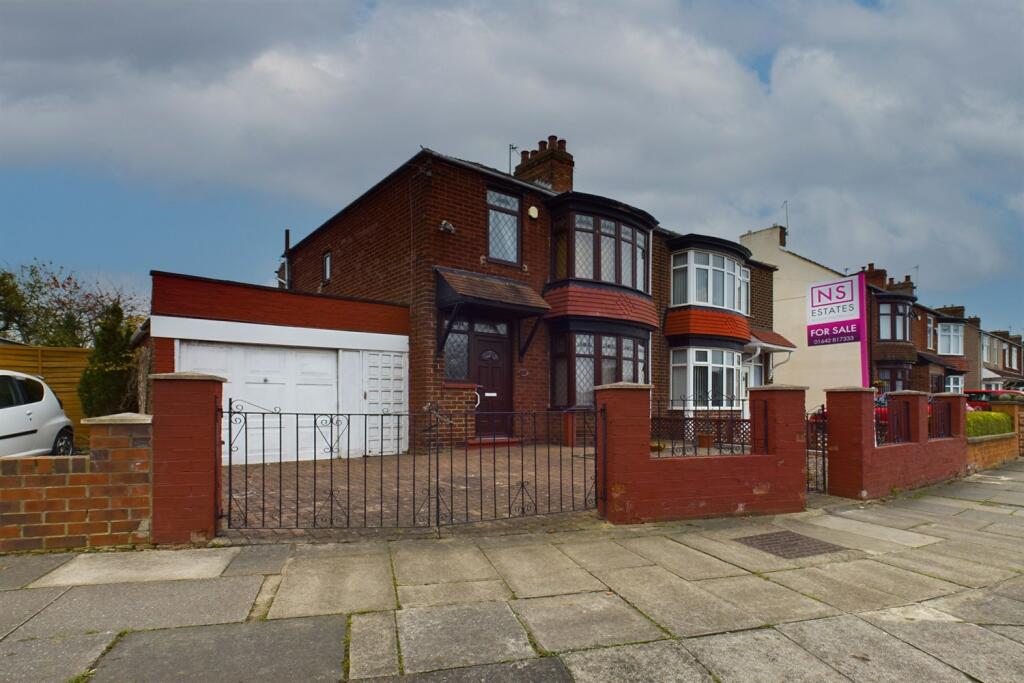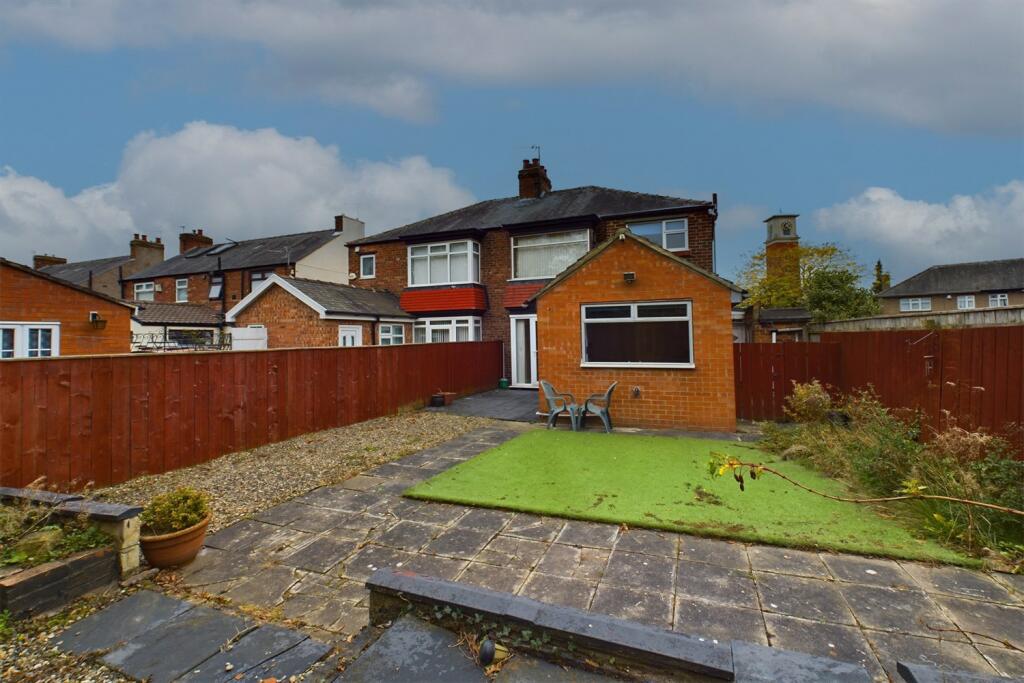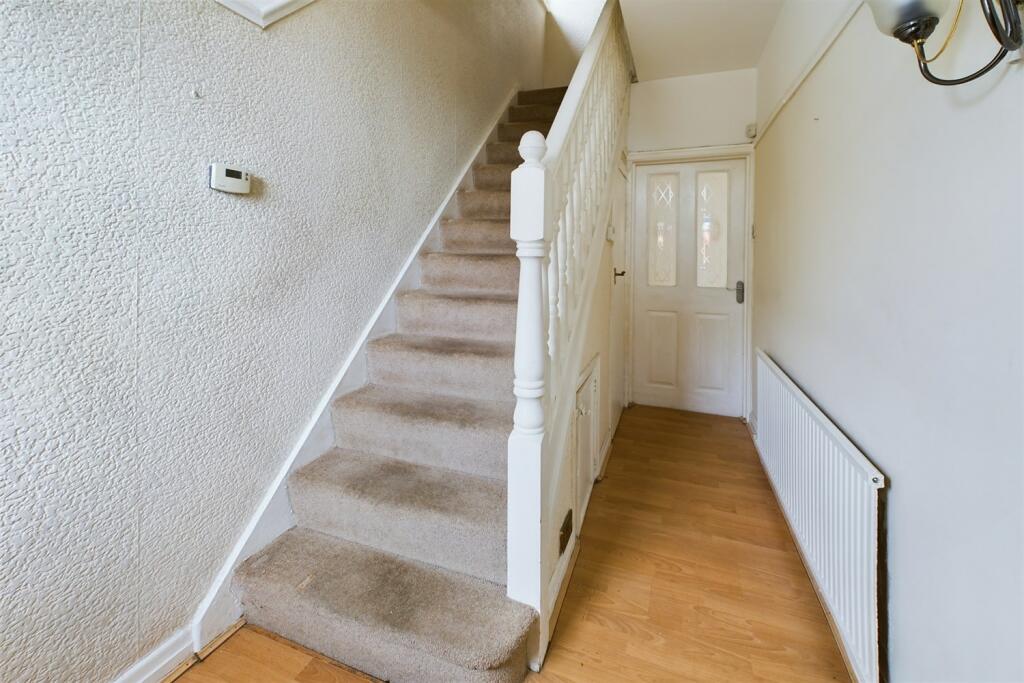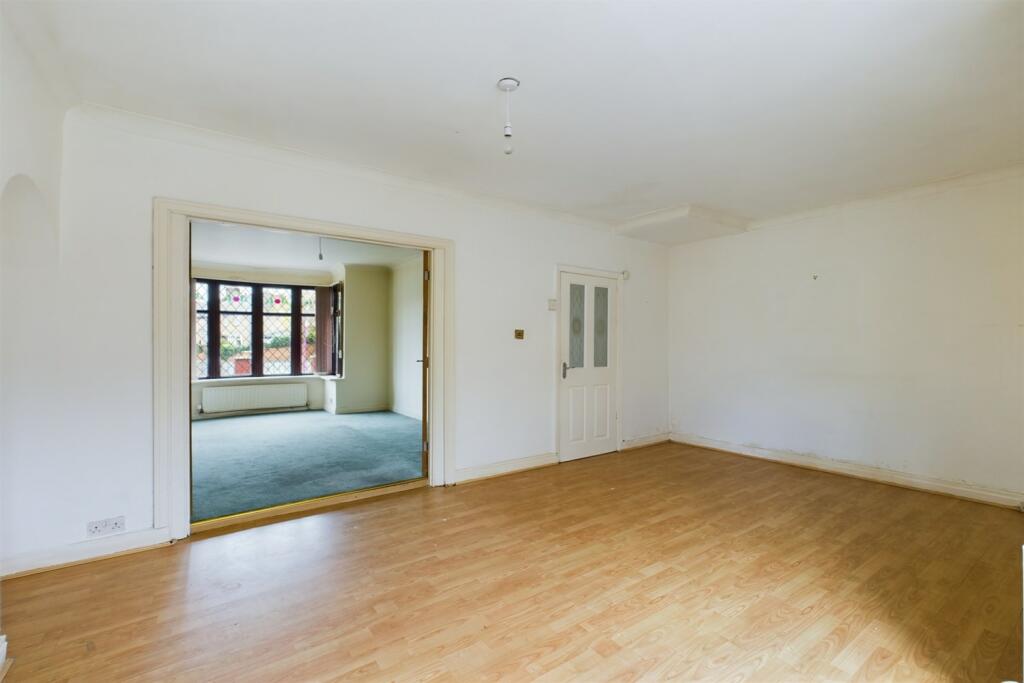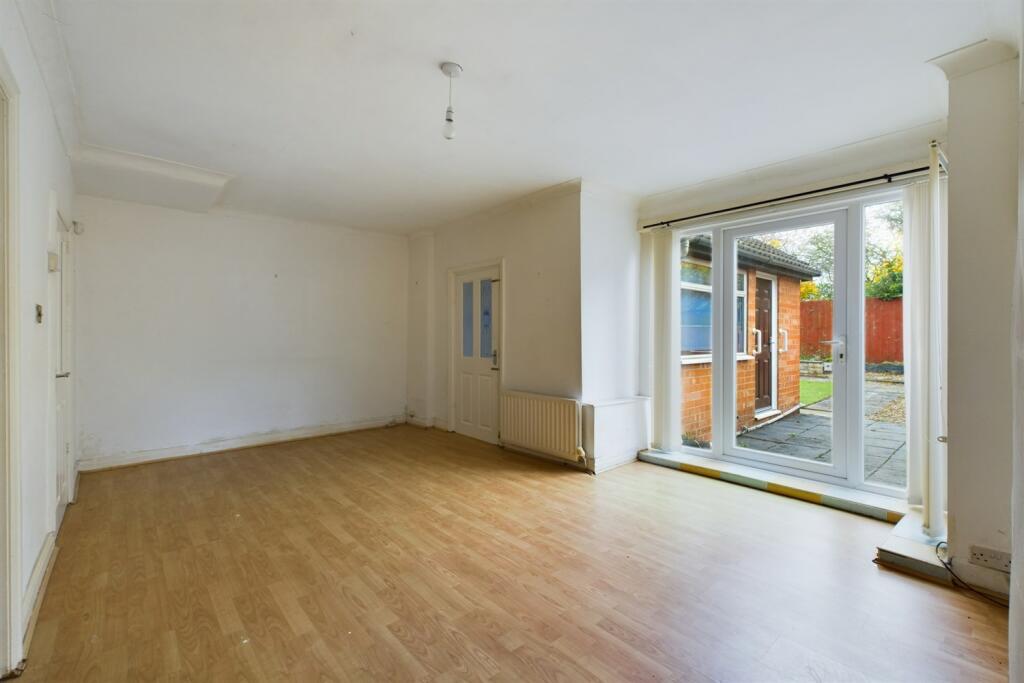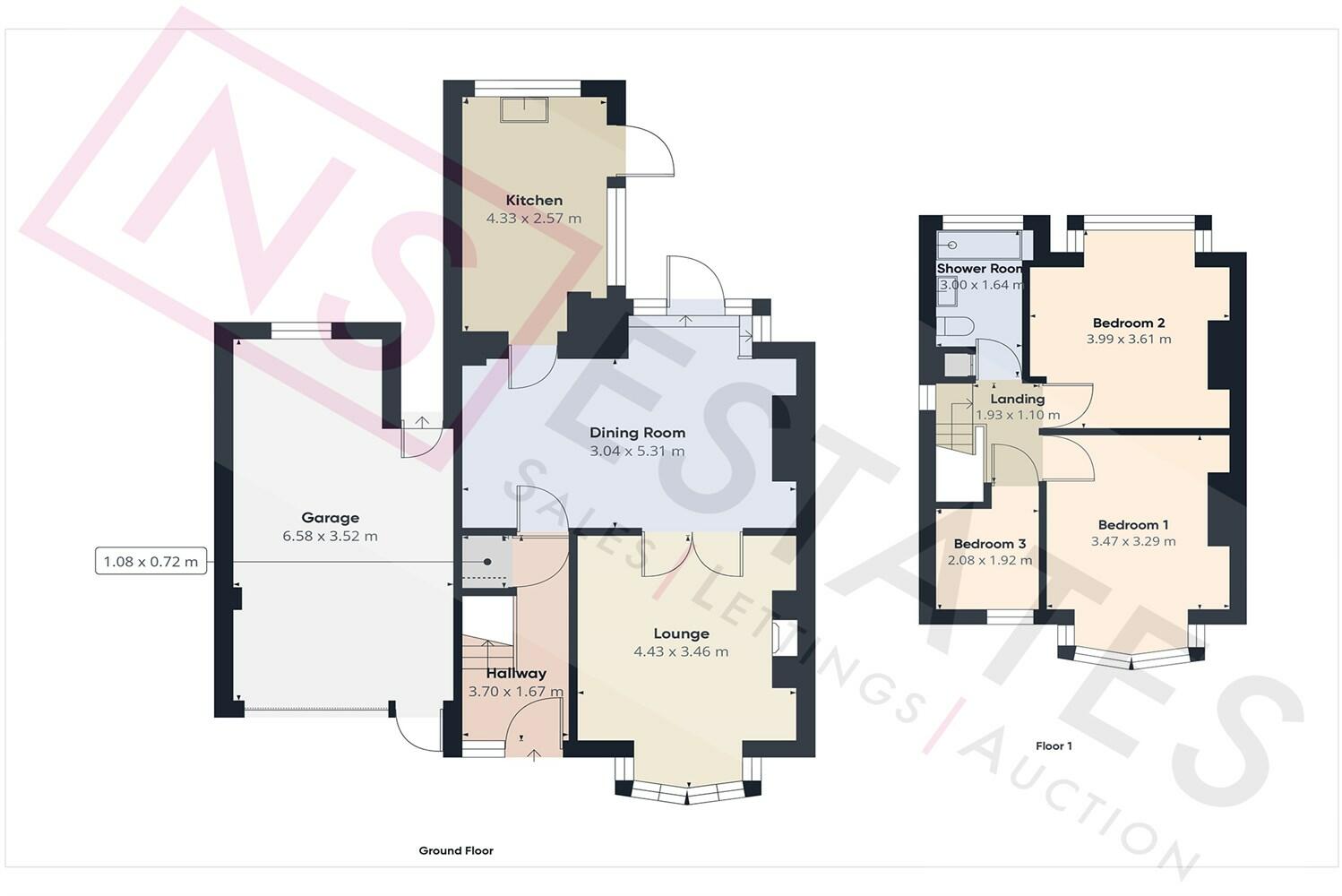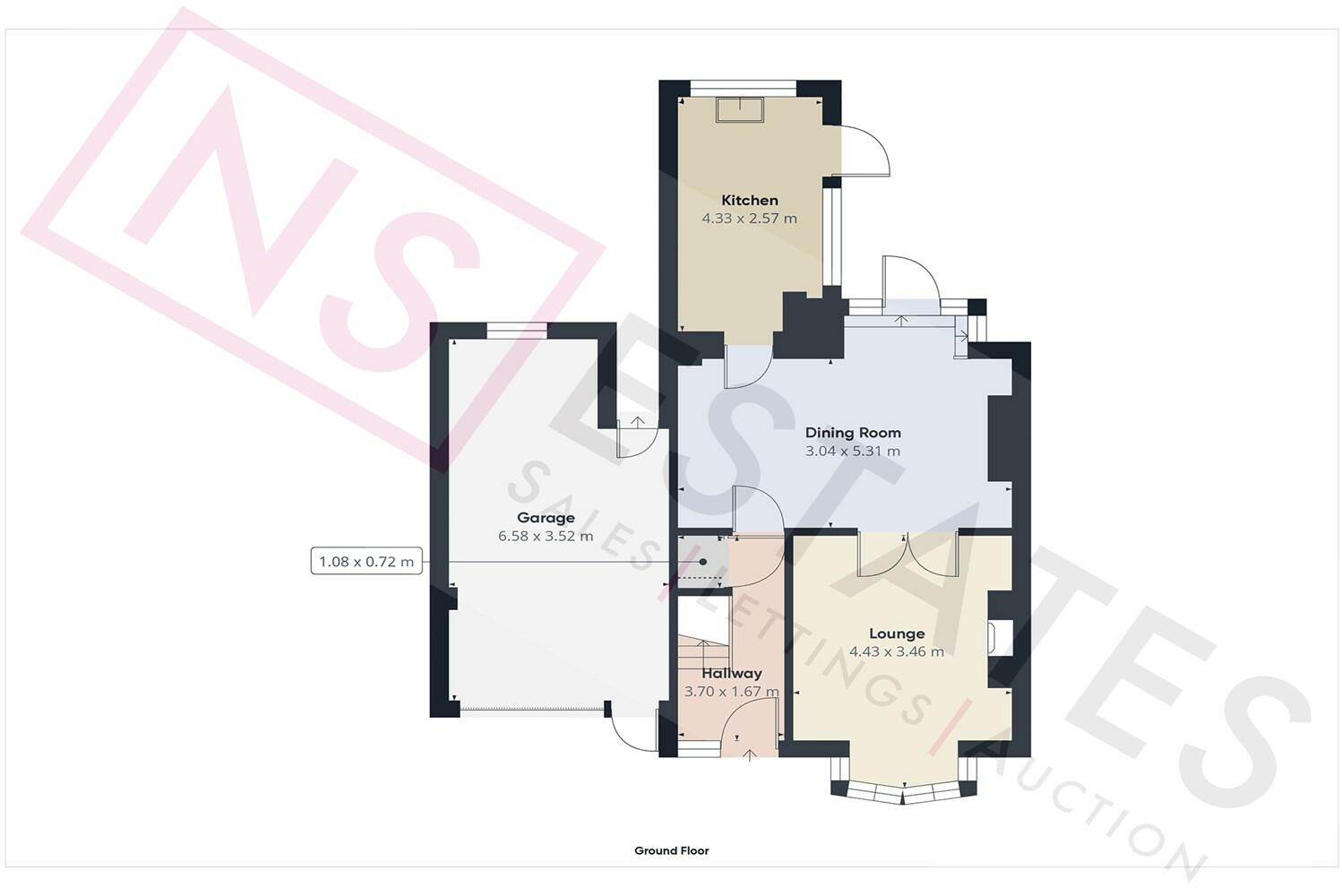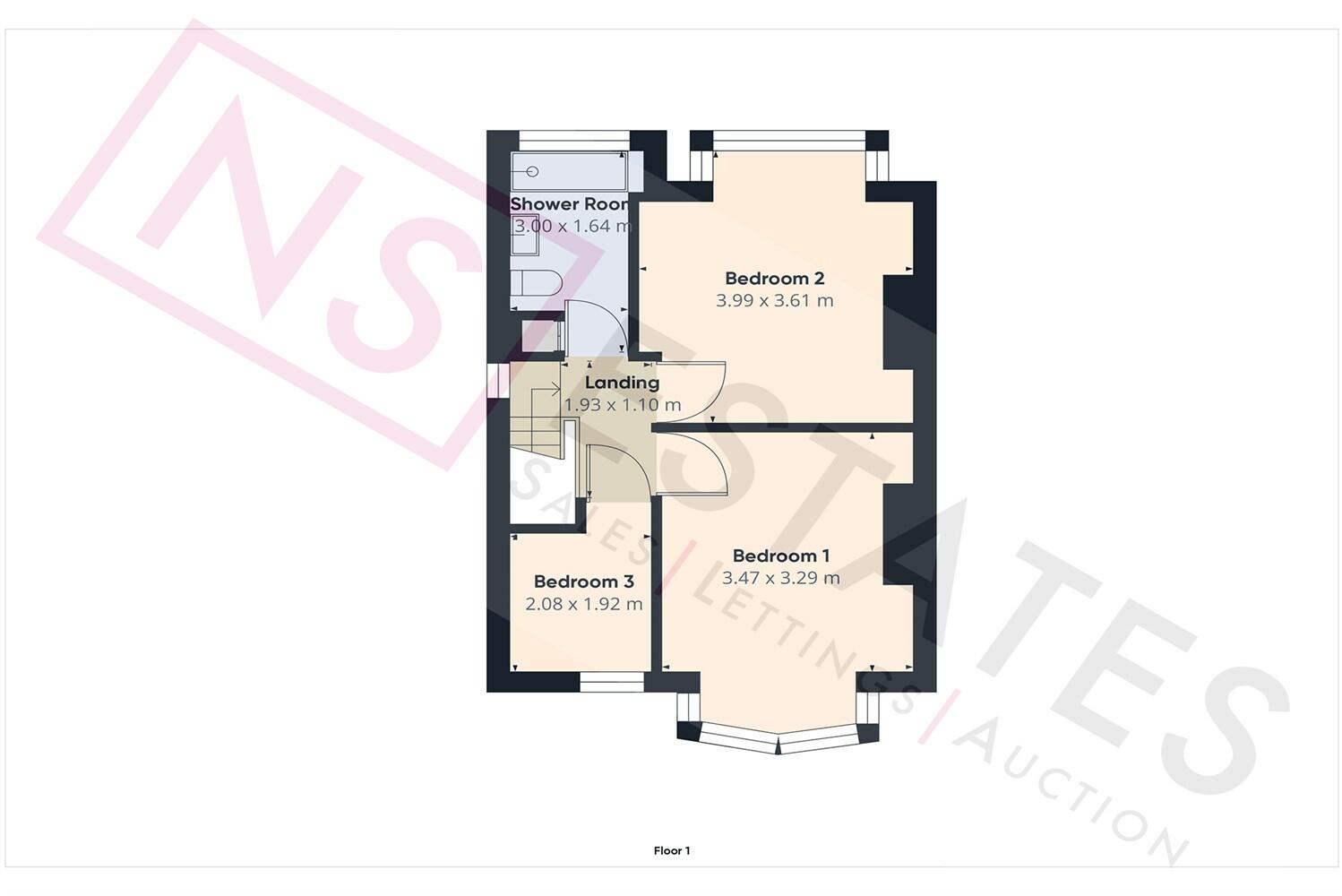- NO FORWARD CHAIN & VACANT POSSESSION +
- THREE BEDROOMED FAMILY HOME +
- TWO RECEPTION ROOMS +
- REAR GARDEN, GARAGE & OFF STREET PARKING +
- IN NEED OF MODERNISATION +
- EPC RATING D +
Introducing this fantastic opportunity to purchase a three bedroomed family home located on York Road, Linthorpe. This semi-detached house is being offered for sale with no forward chain and vacant possession, making it an ideal purchase for those looking to move in quickly.
The property comprises of two reception rooms, providing ample space for both entertaining and relaxation. The rear garden is a great size for outdoor living and perfect for those with green fingers. The property also boasts a garage and off-street parking, providing secure storage and convenience for the family vehicle.
In need of modernisation, this property offers a blank canvas for those looking to add their own personal touch to their new home. The property benefits from a Freehold tenure, ensuring peace of mind for the new owner.
Situated in a sought-after area, this property is sure to attract interest from a range of buyers. Competitively priced and offers great value for money. The EPC rating is D, providing an indication of the property's energy efficiency. Located within close proximity to a range of local amenities, schools and public transport links.
Don't miss out on this fantastic opportunity to purchase a family home with great potential. Contact us today to arrange a viewing and take the first step towards securing your dream property.
Hallway 3.7m (12'2) TO THE WIDEST POINTS x 1.67m (5'6) TO THE WIDEST POINTS
Entrance via upvc double glazed door. Stairs to first floor. Understairs storage cupboard. Door leading to dining room. Radiator.
Lounge 4.43m (14'6) TO THE WIDEST POINTS x 3.46m (11'4) TO THE WIDEST POINTS
Double glazed bay window to front aspect . Gas fire with surround, back panel and hearth. Radiator. Double doors into dining room.
Dining Room 3.04m (10') TO THE WIDEST POINTS x 5.31m (17'5) TO THE WIDEST POINTS
Double glazed exit door leading to rear garden, radiator and access to kitchen.
Kitchen 4.33m (14'2) TO THE WIDEST POINTS x 2.57m (8'5) TO THE WIDEST POINTS
Fitted with a range of wall and base units. Roll top work surface. Stainless steel sink unit. Area for oven. Space and plumbing for washing machine. Exit door leading to rear garden. Two double glazed windows to side and rear aspects. Boiler and radiator.
First Floor Landing 1.93m (6'4) TO THE WIDEST POINTS x 1.1m (3'7) TO THE WIDEST POINTS
Providing access to all bedrooms and shower room.
Bedroom 1 3.47m (11'5) TO THE WIDEST POINTS x 3.29m (10'10) TO THE WIDEST POINTS
Double glazed bay window to front aspect and radiator.
Bedroom 2 3.99m (13'1) TO THE WIDEST POINTS x 3.61m (11'10) TO THE WIDEST POINTS
Double glazed bay window to rear aspect and radiator.
Bedroom 3 2.08m (6'10) TO THE WIDEST POINTS x 1.92m (6'4) TO THE WIDEST POINTS
Double glazed window to front aspect, radiator and loft hatch.
Shower Room 3m (9'10) TO THE WIDEST POINTS x 1.64m (5'5) TO THE WIDEST POINTS
Walk in shower enclosure, wash hand basin with storage vanity unit and low level wc. Built in storage cupboard. Tiled walls. Radiator. Double glazed window to rear aspect.
Garage 6.58m (21'7) TO THE WIDEST POINTS x 3.52m (11'7) TO THE WIDEST POINTS
Up and over door. Electrics. Exit door to rear garden
Parking
Gated off street parking to front aspect.
Rear Garden
Enclosed rear garden with patio area, block paved pathway and established boarder.
Property Disclaimer - IMPORTANT NOTE TO PURCHASERS: We endeavour to make our sales particulars accurate and reliable, however, they do not constitute or form part of an offer or any contract and none is to be relied upon as statements of representation or fact. The services, systems and appliances listed in this specification have not been tested by us and no guarantee as to their operating ability or efficiency is given. All measurements have been taken as a guide to prospective buyers only, and are not precise. Floor plans where included are not to scale and accuracy is not guaranteed. If you require clarification or further information on any points, please contact us, especially if you are travelling some distance to view. Fixtures and fittings other than those mentioned are to be agreed with the seller. We cannot also confirm at this stage of marketing the tenure of this house.
