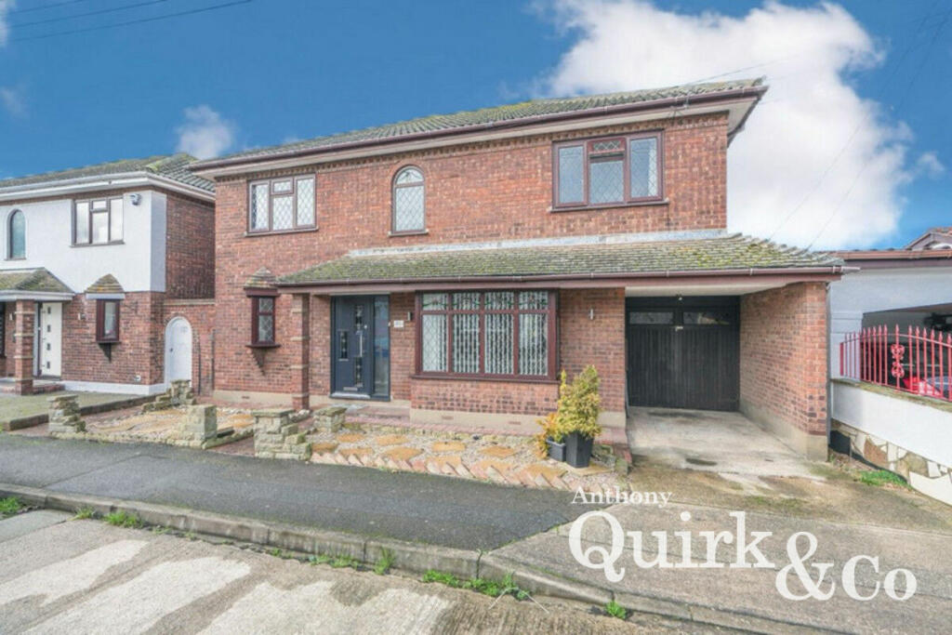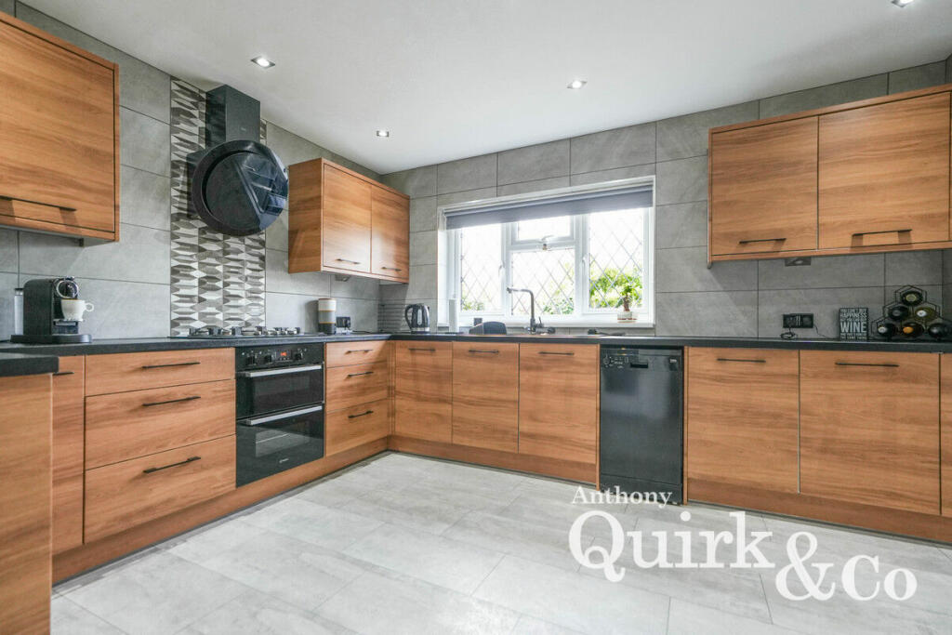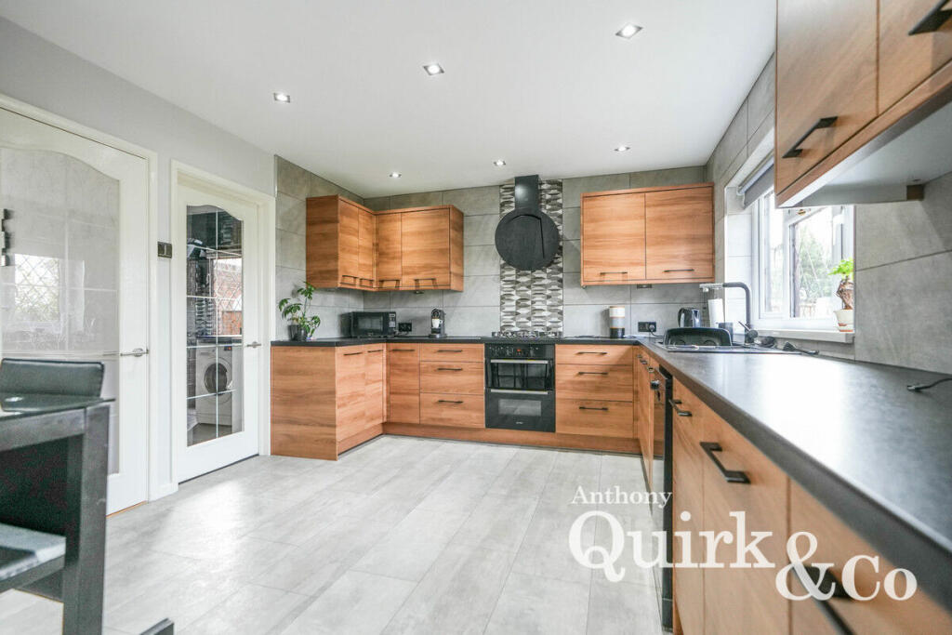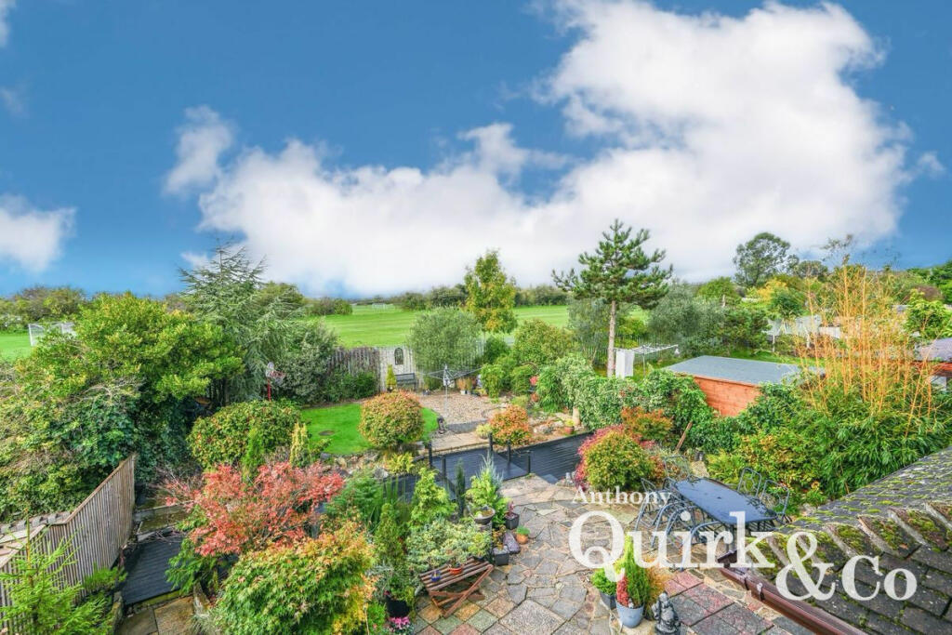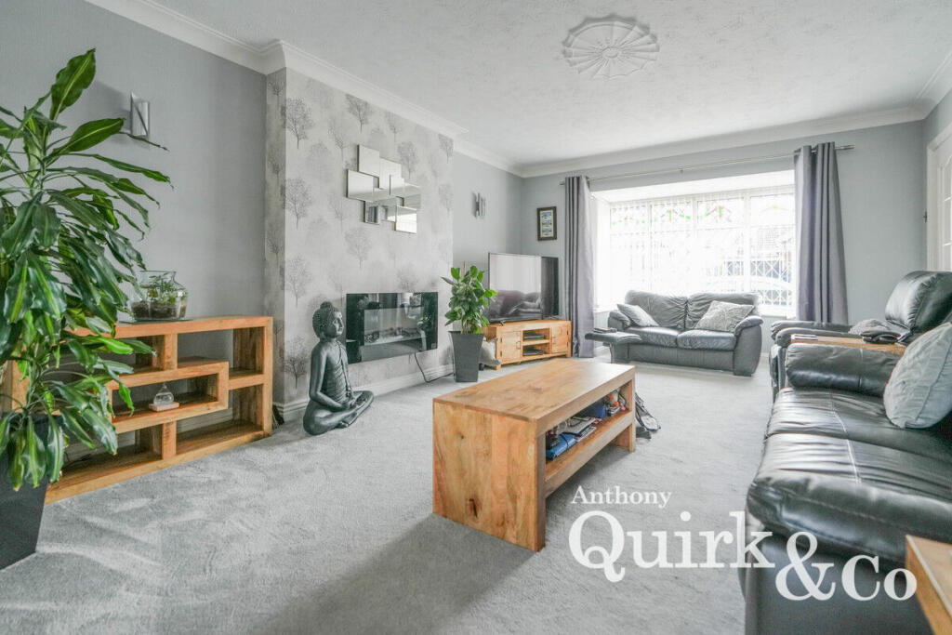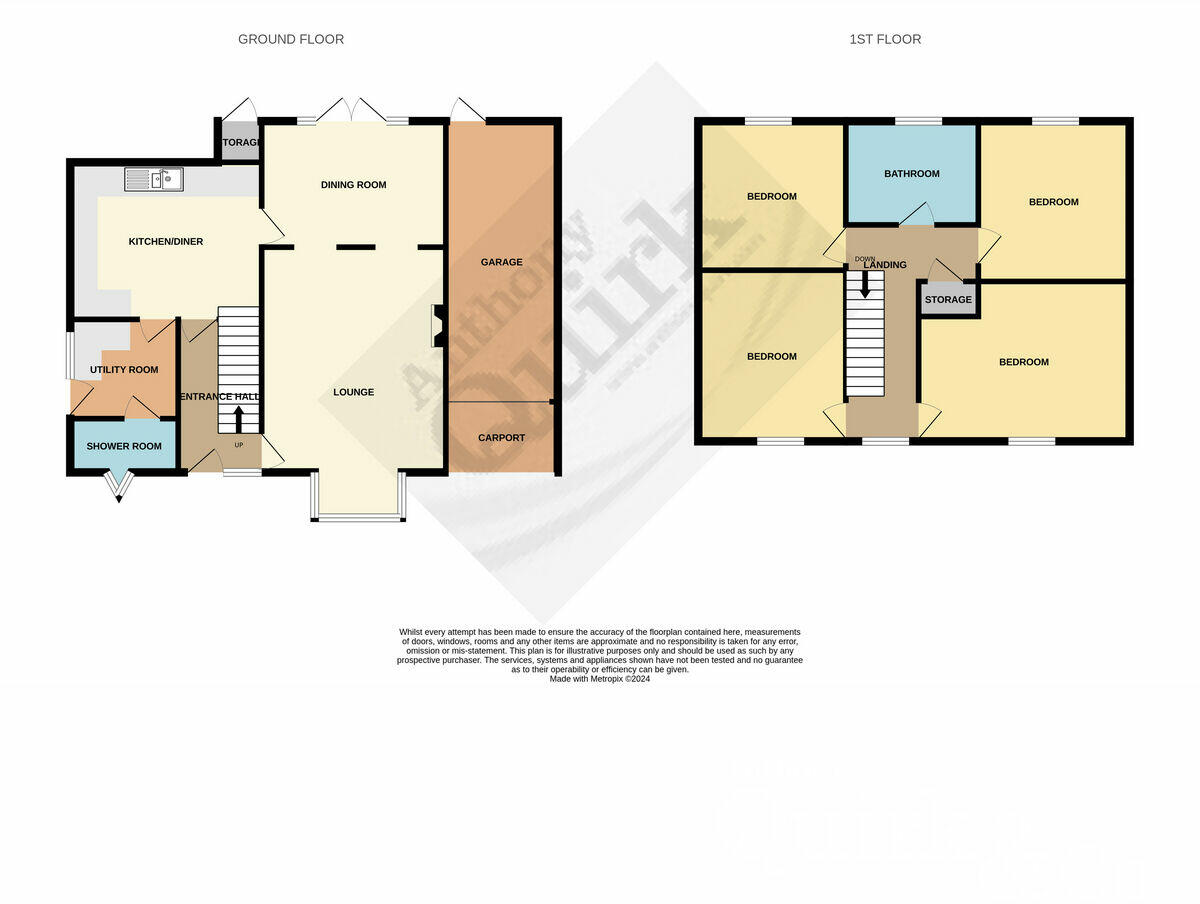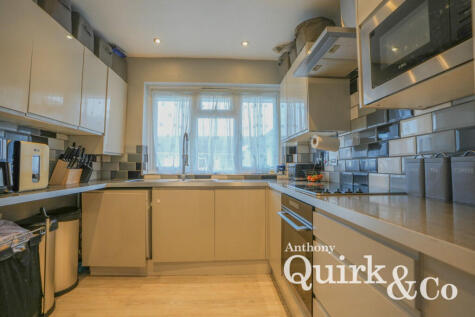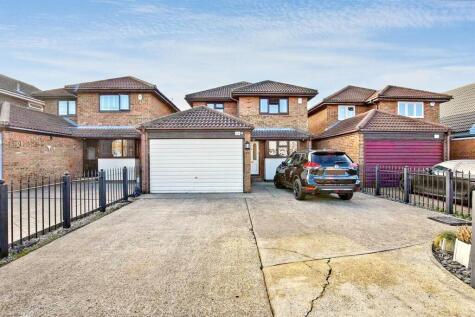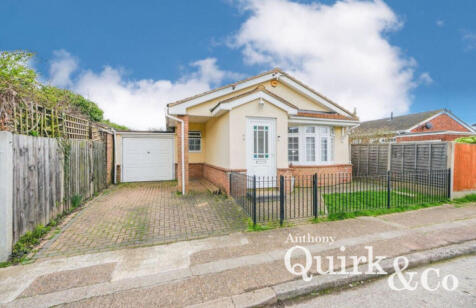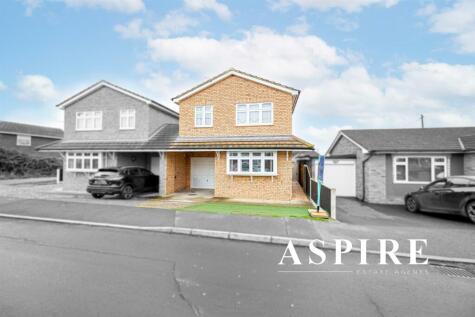- Popular Winter Garden Location +
- Four Double Bedrooms +
- Well Established/Low Maintenance Rear Garden +
- Utility Room +
- Stunning Views Off Open Fields to Rear Garden +
- Close Proximity to Local Shops & Amenities +
- Ground Floor Shower Room +
- Gas Central Heating +
- Double Glazed Throughout +
* Guide Price £425,000-£450,000*
We are thrilled to present this spacious four-bedroom detached family home, ideally located in the sought-after Winter Gardens area. Enjoy panoramic views over the nearby school fields from the rear of the home, and benefit from close proximity to local schools, shops, bus routes, and the Waterside Play Fields and golf course just moments away.
The property welcomes you with a wide frontage, providing off-street parking and the potential for even more by removing small brick walls. Additionally, a carport and garage offer extra convenience. Inside, the inviting entrance hall opens up to a beautifully designed kitchen with integrated appliances, complemented by a separate utility room and a modern three-piece shower room for added practicality.
At the heart of the home, a grand living room flows into an open-plan dining area, ideal for family gatherings or entertaining guests, with rear doors extending the space outdoors. Upstairs, the first floor features four spacious double bedrooms and a contemporary four-piece bathroom suite.
Outside, the picturesque rear garden boasts stunning views across the playing fields and is thoughtfully landscaped with mature greenery, paved areas for low-maintenance upkeep, and potted plants to add a touch of colour.
This home combines space, comfort, and convenience in a beautiful setting. Call the AQ team today to schedule a viewing!
Hall - Composite entrance door into a central entrance hall, stairs connecting to the first floor, glass paneled doors connecting to the lounge and the kitchen at the rear, dado rail, part wall paper decor, coving to ceiling, radiator.
Lounge - 5.94m x 3.66m (19'6 x 12') - Double glazed bay window to front, radiator, coving to ceiling, twin archway through to the dining room.
Dining Room - 3.66m x 2.59m (12' x 8'6) - Double-glazed French doors open onto the garden with adjacent double-glazed windows to either side, radiator.
Kitchen - 4.06m x 3.35m (13'4 x 11') - Double glazed window to the rear elevation, tiling to floors and walls in ceramics, ample space if needed for dining room table, double glazed window to rear, flat plastered ceiling, radiator, column vertical radiator, access through to the utility room, an extensive range of units and drawers at base level with rolled edge worksurfaces over, inset five ring gas hob with double oven under, cooker hood, plumbing facilities for a slimline dishwasher, inset one and a quarter drainer sink with mixer taps, matching units at eye level.
Utility Room - 2.39m x 2.39m (7'10 x 7'10) - Double glazed window to the side elevation with an adjacent door to side access, wall mounted combi boiler, tiling to the walls, work surfaces with white units under and plumbing facilities for washing machine, access through to the cloakroom/wet room.
Wet Room/Shower Room - Double glazed window to front, stainless steel towel rail, low-level close coupled wc with push flush, wall mounted white sink with mixer tap, and wall mounted shower.
First Floor Landing - Doors off to the accommodation, arched double-glazed window to front, loft access.
Bedroom One - 4.52m x 3.61m (14'10 x 11'10) - Double-glazed window to front elevation, radiator, fitted wardrobes
Bedroom Two - 3.40m x 3.23m (11'2 x 10'7) - Double glazed window to the rear with views of School playing fields, radiator, part wallpaper decor, storage cupboards.
Bedroom Three - 3.58m x 3.18m (11'9 x 10'5) - Double glazed window to the front, radiator, storage cupboards.
Bedroom Four - 3.18m x 3.18m (10'5 x 10'5) - Double glazed to rear, radiator, textured ceiling, views of School playing fields. Has storage cupboards.
Landing - Has storage cupboard , access to loft via ladder. Lighting and partially boarded.
Bathroom - Four-piece modern suite with tiling to floors and walls in tasteful ceramics, lead lite double glazed window to the rear elevation, large shower cubicle with glass enclosures and wall mounted shower, pedestal wash hand basin, close coupled low-level wc, stylish bath.
