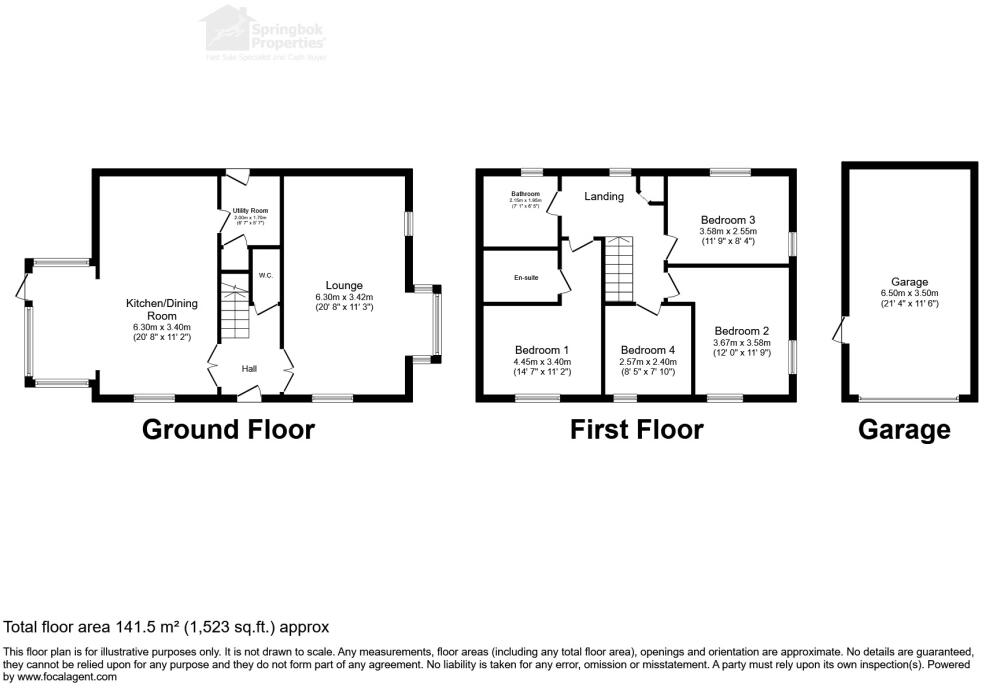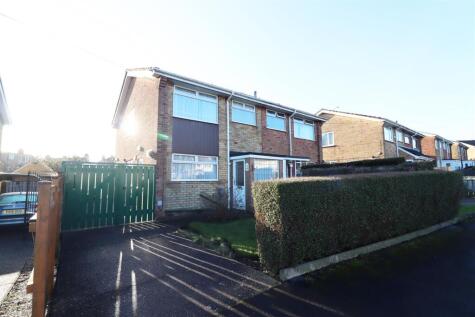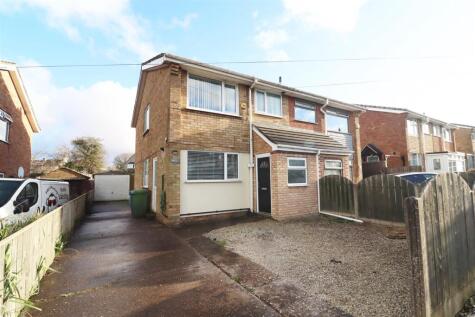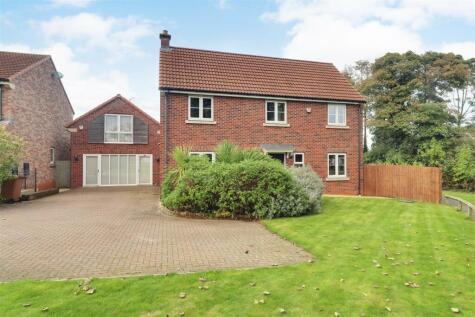4 Bed Detached House, Motivated Seller, Hessle, HU13 0FZ, £370,000





ValuationOvervalued
| Sold Prices | £115K - £825K |
| Sold Prices/m² | £804/m² - £4.5K/m² |
| |
Square Metres | ~141.50 m² |
| Price/m² | £2.6K/m² |
Value Estimate | £349,436£349,436 |
Cashflows
Cash In | |
Purchase Finance | MortgageMortgage |
Deposit (25%) | £92,500£92,500 |
Stamp Duty & Legal Fees | £25,700£25,700 |
Total Cash In | £118,200£118,200 |
| |
Cash Out | |
Rent Range | £895 - £3,250£895 - £3,250 |
Rent Estimate | £944 |
Running Costs/mo | £1,365£1,365 |
Cashflow/mo | £-421£-421 |
Cashflow/yr | £-5,053£-5,053 |
Gross Yield | 3%3% |
Local Sold Prices
50 sold prices from £115K to £825K, average is £350.5K. £804/m² to £4.5K/m², average is £2.5K/m².
| Price | Date | Distance | Address | Price/m² | m² | Beds | Type | |
| £337.5K | 06/21 | 0.1 mi | 4, Holly Drive, Hessle, East Riding Of Yorkshire HU13 0QP | £2,538 | 133 | 4 | Detached House | |
| £435K | 08/22 | 0.13 mi | 69, Swanland Road, Hessle, East Riding Of Yorkshire HU13 0NN | - | - | 4 | Detached House | |
| £355K | 11/20 | 0.19 mi | 56, Westfield Rise, Hessle, East Riding Of Yorkshire HU13 0NB | £1,868 | 190 | 4 | Detached House | |
| £455K | 06/21 | 0.2 mi | 97, Swanland Road, Hessle, East Riding Of Yorkshire HU13 0NS | £3,013 | 151 | 4 | Detached House | |
| £407.5K | 07/23 | 0.2 mi | 99, Swanland Road, Hessle, East Riding Of Yorkshire HU13 0NS | £2,547 | 160 | 4 | Semi-Detached House | |
| £340K | 05/23 | 0.21 mi | 26, Hillcrest Avenue, Hessle, East Riding Of Yorkshire HU13 0NP | - | - | 4 | Semi-Detached House | |
| £275K | 11/20 | 0.22 mi | 16, Hemmingway Walk, Hessle, East Riding Of Yorkshire HU13 9BD | £2,319 | 119 | 4 | Detached House | |
| £385K | 06/21 | 0.25 mi | 79, Barrow Lane, Hessle, East Riding Of Yorkshire HU13 0LZ | £2,730 | 141 | 4 | Semi-Detached House | |
| £495K | 11/22 | 0.26 mi | 18, Heads Lane, Hessle, East Riding Of Yorkshire HU13 0JT | - | - | 4 | Detached House | |
| £297.5K | 04/21 | 0.31 mi | 49, Tranby Avenue, Hessle, East Riding Of Yorkshire HU13 0PS | £2,110 | 141 | 4 | Semi-Detached House | |
| £612.5K | 09/22 | 0.32 mi | 5, Tall Trees, Hessle, East Riding Of Yorkshire HU13 0LE | £2,876 | 213 | 4 | Detached House | |
| £287.5K | 06/21 | 0.33 mi | 52, Swanland Road, Hessle, East Riding Of Yorkshire HU13 0LP | £1,843 | 156 | 4 | Semi-Detached House | |
| £350K | 05/21 | 0.35 mi | 20, Marlborough Avenue, Hessle, East Riding Of Yorkshire HU13 0PN | - | - | 4 | Semi-Detached House | |
| £357K | 11/21 | 0.35 mi | 19, Marlborough Avenue, Hessle, East Riding Of Yorkshire HU13 0PN | - | - | 4 | Semi-Detached House | |
| £368K | 11/20 | 0.35 mi | 30, Marlborough Avenue, Hessle, East Riding Of Yorkshire HU13 0PN | £2,437 | 151 | 4 | Semi-Detached House | |
| £268K | 03/21 | 0.35 mi | 10, Tranby Park Meadows, Hessle, East Riding Of Yorkshire HU13 0TF | £1,901 | 141 | 4 | Detached House | |
| £345K | 04/23 | 0.35 mi | 3, Weelsby Way, Hessle, East Riding Of Yorkshire HU13 0JN | £2,782 | 124 | 4 | Semi-Detached House | |
| £232K | 08/21 | 0.36 mi | 80, Barrow Lane, Hessle, East Riding Of Yorkshire HU13 0PR | £2,130 | 109 | 4 | Semi-Detached House | |
| £283.5K | 05/23 | 0.36 mi | 3, Ash Close, Hessle, East Riding Of Yorkshire HU13 0LL | - | - | 4 | Detached House | |
| £260K | 11/20 | 0.37 mi | 2, Sycamore Close, Hessle, East Riding Of Yorkshire HU13 0TG | £1,538 | 169 | 4 | Detached House | |
| £274.3K | 09/21 | 0.37 mi | 23, Lawnswood, Hessle, East Riding Of Yorkshire HU13 0PT | £3,167 | 87 | 4 | Semi-Detached House | |
| £505K | 08/21 | 0.37 mi | 1, Lawnswood, Hessle, East Riding Of Yorkshire HU13 0PT | - | - | 4 | Terraced House | |
| £400K | 09/21 | 0.37 mi | 67, Heads Lane, Hessle, East Riding Of Yorkshire HU13 0JH | £3,213 | 124 | 4 | Detached House | |
| £385K | 02/21 | 0.37 mi | 15, Heads Lane, Hessle, East Riding Of Yorkshire HU13 0JH | - | - | 4 | Semi-Detached House | |
| £299K | 02/23 | 0.38 mi | 4, Beech Grove, Hessle, East Riding Of Yorkshire HU13 0LJ | £2,654 | 113 | 4 | Detached House | |
| £300K | 06/21 | 0.38 mi | 4, Beech Grove, Hessle, East Riding Of Yorkshire HU13 0LJ | £2,662 | 113 | 4 | Detached House | |
| £273K | 06/21 | 0.41 mi | 39, Northwood Drive, Hessle, East Riding Of Yorkshire HU13 0TA | - | - | 4 | Detached House | |
| £318K | 11/20 | 0.41 mi | 33, Northwood Drive, Hessle, East Riding Of Yorkshire HU13 0TA | £2,106 | 151 | 4 | Detached House | |
| £385K | 02/23 | 0.41 mi | 33, Northwood Drive, Hessle, East Riding Of Yorkshire HU13 0TA | £2,550 | 151 | 4 | Detached House | |
| £445K | 02/21 | 0.47 mi | 404, Boothferry Road, Hessle, Humberside HU13 0JL | £3,648 | 122 | 4 | Detached House | |
| £276K | 07/21 | 0.47 mi | 36, Acorn Way, Hessle, East Riding Of Yorkshire HU13 0TB | £3,209 | 86 | 4 | Detached House | |
| £365K | 08/22 | 0.5 mi | 2a, Barrow Lane, Hessle, East Riding Of Yorkshire HU13 0PH | £2,450 | 149 | 4 | Detached House | |
| £130K | 10/20 | 0.5 mi | 55, Richmond Road, Hessle, East Riding Of Yorkshire HU13 9DW | £1,781 | 73 | 4 | Terraced House | |
| £115K | 02/23 | 0.51 mi | 9, Salisbury Street, Hessle, East Riding Of Yorkshire HU13 0SE | £804 | 143 | 4 | Semi-Detached House | |
| £217K | 06/21 | 0.53 mi | 19, Tower Hill Mews, Hessle, East Riding Of Yorkshire HU13 0SR | £1,718 | 126 | 4 | Terraced House | |
| £355K | 08/21 | 0.54 mi | 43, The Willows, Hessle, East Riding Of Yorkshire HU13 0NY | £2,152 | 165 | 4 | Detached House | |
| £351K | 11/20 | 0.54 mi | 6, Jenny Brough Meadows, Hessle, East Riding Of Yorkshire HU13 0TE | £2,489 | 141 | 4 | Detached House | |
| £435K | 01/21 | 0.57 mi | 59, Ferriby Road, Hessle, East Riding Of Yorkshire HU13 0HS | £2,403 | 181 | 4 | Semi-Detached House | |
| £825K | 02/21 | 0.74 mi | 38, Southfield, Hessle, East Riding Of Yorkshire HU13 0EU | £2,687 | 307 | 4 | Detached House | |
| £133K | 12/20 | 0.8 mi | 58, Buttfield Road, Hessle, East Riding Of Yorkshire HU13 0AY | £1,415 | 94 | 4 | Semi-Detached House | |
| £185K | 11/20 | 0.81 mi | 129, Northolme Road, Hessle, East Riding Of Yorkshire HU13 9JL | £1,850 | 100 | 4 | Semi-Detached House | |
| £675K | 05/21 | 0.82 mi | 1, Parklands Mews, Hessle, East Riding Of Yorkshire HU13 0DB | - | - | 4 | Detached House | |
| £488.3K | 11/22 | 0.86 mi | 95, Tranby Lane, Anlaby, Hull, East Riding Of Yorkshire HU10 7EB | £4,475 | 109 | 4 | Detached House | |
| £390K | 08/22 | 0.88 mi | 92, Station Road, Hessle, East Riding Of Yorkshire HU13 0BG | - | - | 4 | Detached House | |
| £400K | 05/21 | 0.9 mi | 29, Lawrance Avenue, Anlaby, Hull, East Riding Of Yorkshire HU10 7DL | £2,532 | 158 | 4 | Detached House | |
| £327.5K | 12/20 | 0.91 mi | 94, Tranby Lane, Anlaby, Hull, East Riding Of Yorkshire HU10 7EA | £2,306 | 142 | 4 | Semi-Detached House | |
| £310K | 01/21 | 0.91 mi | 110, Tranby Lane, Anlaby, Hull, East Riding Of Yorkshire HU10 7EA | - | - | 4 | Semi-Detached House | |
| £525K | 11/20 | 0.93 mi | 76, Tranby Lane, Anlaby, Hull, East Riding Of Yorkshire HU10 7DU | £3,201 | 164 | 4 | Detached House | |
| £285K | 11/22 | 0.93 mi | 144, Hull Road, Hessle, East Riding Of Yorkshire HU13 9NG | £1,583 | 180 | 4 | Semi-Detached House | |
| £390K | 03/21 | 0.97 mi | 9, Croft View, Anlaby, Hull, East Riding Of Yorkshire HU10 7DX | - | - | 4 | Detached House |
Local Rents
14 rents from £895/mo to £3.3K/mo, average is £1.4K/mo.
| Rent | Date | Distance | Address | Beds | Type | |
| £1,000 | 05/24 | 0.09 mi | Boothferry Road, Hessle, HU13 | 3 | Semi-Detached House | |
| £1,000 | 05/24 | 0.09 mi | Boothferry Road, Hessle, HU13 | 3 | Semi-Detached House | |
| £925 | 01/25 | 0.24 mi | - | 3 | Terraced House | |
| £3,250 | 04/24 | 0.31 mi | Heads Lane, Hessle, HU13 | 5 | Detached House | |
| £3,200 | 04/24 | 0.31 mi | - | 5 | Detached House | |
| £3,200 | 04/24 | 0.31 mi | - | 5 | Detached House | |
| £1,150 | 04/24 | 0.42 mi | Headlands Drive, Hessle | 3 | Bungalow | |
| £895 | 09/24 | 0.42 mi | - | 3 | Terraced House | |
| £1,350 | 12/24 | 0.45 mi | 4 Hawthorne Rise, Hessle, HU13 0TD | 4 | Detached House | |
| £1,350 | 12/24 | 0.45 mi | 4 Hawthorne Rise, Hessle, HU13 0TD | 4 | Detached House | |
| £1,900 | 05/24 | 0.53 mi | Dunston Drive, Hessle, HU13 | 4 | Detached House | |
| £1,750 | 05/24 | 0.53 mi | Dunston Drive, Hessle, HU13 | 4 | Detached House | |
| £1,545 | 06/24 | 0.53 mi | - | 4 | Detached House | |
| £1,700 | 04/24 | 0.57 mi | Heads Lane, Hessle, HU13 | 4 | Detached House |
Local Area Statistics
Population in HU13 | 15,06315,063 |
Town centre distance | 0.50 miles away0.50 miles away |
Nearest school | 0.40 miles away0.40 miles away |
Nearest train station | 0.95 miles away0.95 miles away |
| |
Rental growth (12m) | -44%-44% |
Sales demand | Balanced marketBalanced market |
Capital growth (5yrs) | +7%+7% |
Property History
Price changed to £370,000
November 15, 2024
Listed for £380,000
November 4, 2024
Floor Plans

Description
- Council Tax Band E, Freehold, +
- 2022 Desirable New Build With Significant Updrages Made Since +
- Central Heating With Combi Boiler And Full Alarm System +
- Spacious Lounge And Large Open Plan Kitchen/Diner With A Spacious Sun Room Extension +
- Four Generous Double Bedrooms +
- Family Bathroom, Downstairs WC, En-Suite +
- Extensive Front And Side Garden +
- Ample Off Road Parking for 3 Cars and Detached Garage +
- Convenient Location +
- Viewing Is A Definite MUST! +
Are you looking for your perfect family home? Look no further! A desirable detached 2022 new build property with significant updates made since, beautifully presented offering a generous landscaped garden, detached garage and ample off road parking. Situated beside the A63 and Humber Bridge.
Call now to book
This detached dream home is located in Hessle with close proximity to a range of amenities, schools, shopping facilities, food/drink establishments and more. The area also offers excellent road and transport links for travel both locally and further afield.
The accommodation briefly comprises a welcoming entrance way, a large lounge with new carpets, fitted blinds to the 3 windows, sky internet access points and large open plan kitchen diner with a spacious sun room extension with integrated appliances including a double oven and grill, 5 plate induction hob with extractor hood, 50:50 split fridge freezer, and dishwasher, with an extended raised breakfast bar. There is a downstairs WC and a Utility Room boasting extended storage cupboards, sink and space for a washing machine. The hallway, kitchen/diner and utility room all are fit with laminate flooring.
To the first floor is an inviting landing area through to four generous double bedrooms, three of which boast built in wardrobes with sliding doors and a three-piece bathroom with a tub-shower combination, a hand wash basin and a WC and an En-Suite to the master bedroom.
Externally, the property benefits from an extensive front and side garden, access to the utility room and an out door tap, a detached single garage and ample off road parking is available to the front
This home is an excellent find. We anticipate a high amount of interest and as such we would recommend that any interested buyers inquire to arrange a viewing at the earliest convenience to ensure the opportunity is not missed.
Premium Fast Sale
The innovative Premium Fast Sale Plus method from Springbok Properties is a secure and straightforward way to buy property. It works like a typical sale, with a number of added benefits to the buyer.
Benefits
o Carefully implemented security measures
o A speedy process
o Realistically priced properties
o A Buy it Now option (ask for further information on this feature from our advisors)
o A significantly reduced chance of fall-throughs
o No risk of being "gazumped"
o The full focus of our highly motivated team
Springbok Properties' Premium Fast Sale Plus puts you in the driving seat thanks to our fast and secure methods.
All properties are competitively priced and carefully managed by motivated sellers for a quick, stress-free transaction.
Deposit
Sales can be secured with a reservation deposit of £5,000. This forms part of the final purchase price and is NOT an extra cost.
This deposit ensures that the property is taken off the market as soon as a sale is agreed. It is then exclusively reserved for you, eliminating gazumping, time wasting and financial loss.
An administration fee of £396 is required in order to draw up an exclusive legally binding contract between the buyer and seller. This gives the buyer exclusive rights to purchase within a pre-agreed timeframe.
Exclusivity
Following the payment of the above amount, Springbok Properties will facilitate a fixed exclusivity period (approximately 12 weeks). During this time, surveys should be arranged and preparations made for the exchange of contracts. The property will be reserved, so there will be no risk of gazumping.
Process
Our Premium Fast Sale Plus follows the below process:
STEP 1 - Register your interest
STEP 2 - Prepare your finances for the purchase
STEP 3 - Arrange a viewing
STEP 4 - Make an offer
STEP 5 - Secure your sale using our secure system
STEP 6 - Exchange and complete
Don't miss out on the chance to purchase this property. Call us today for further information and to arrange a viewing.
If you're interested in this property, we urge you to contact us immediately to arrange an early viewing and get the process started. This will help you to avoid missing out on this opportunity.
Springbok Properties' innovative Premium Fast Sale Plus is a secure and straightforward way to buy property.
Please note: to ensure the highest level of customer service, all calls may be recorded and monitored for training and quality purposes.
Please call us now to book an appointment.
We highly recommend early viewing as this property is priced relatively low and is likely to generate quite an interest.
Please call us now to book an appointment.
Call Recording
Please note to ensure the highest level of customer service, all calls may be recorded and monitored for training and quality purposes.
Disclaimer
Springbok Properties for itself and the Vendors or lessors of properties for whom they act give notice that:
The details shown on this website are a general outline for the guidance of intending purchasers, and do not constitute, nor constitute part of, an offer or contract or sales particulars. All descriptions, dimensions, references to condition and other details are given in good faith and are believed to be correct but any intending purchasers should not rely on them as statements or representations of fact but must satisfy themselves by inspection, searches, survey, enquiries or otherwise as to their correctness. We have not been able to test any of the building service installations and recommend that prospective purchasers arrange for a qualified person to check them before entering into any commitment. Further, any reference to, or use of any part of the properties is not a statement that any necessary planning, building regulations or other consent has been obtained. All photographs shown are indicative and cannot be guaranteed to represent the complete interior scheme or items included in the sale. No person in our employment has any authority to make or give any representation or warranty whatsoever in relation to this property.
TENURE
To be confirmed by the Vendor's Solicitors
Note
The price given is a marketing price and not an indication of the property's market value. The vendor like any seller is looking to achieve the maximum price possible. Hence, by making an enquiry on this property, you recognise and understand that this property is strictly offers in excess of the marketing price provided.
How to View this Property
Viewing is strictly by appointment please call us now for bookings.
AML REGULATIONS & PROOF OF FUNDING: Any proposed purchasers will be asked to provide identification and proof of funding before any offer is accepted. We would appreciate your co-operation with this to ensure there are no delays in agreeing the sale.
Similar Properties
Like this property? Maybe you'll like these ones close by too.
3 Bed House, Single Let, Hessle, HU13 0NQ
£175,000
3 months ago • 93 m²
3 Bed House, Single Let, Hessle, HU13 0NQ
£210,000
2 views • a month ago • 93 m²
4 Bed House, Single Let, Hessle, HU13 0QP
£370,000
a month ago • 117 m²
4 Bed House, Single Let, Hessle, HU13 0QP
£420,000
1 views • 6 months ago • 149 m²



