4 Bed Detached House, Refurb/BRRR, Sherborne, DT9 4LA, £575,000
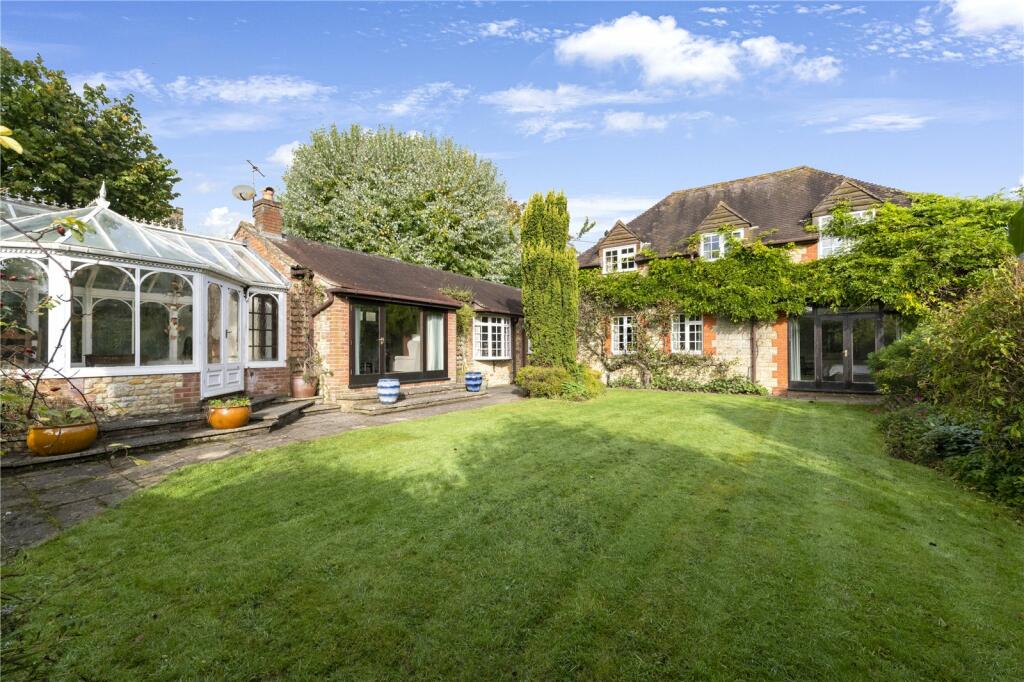
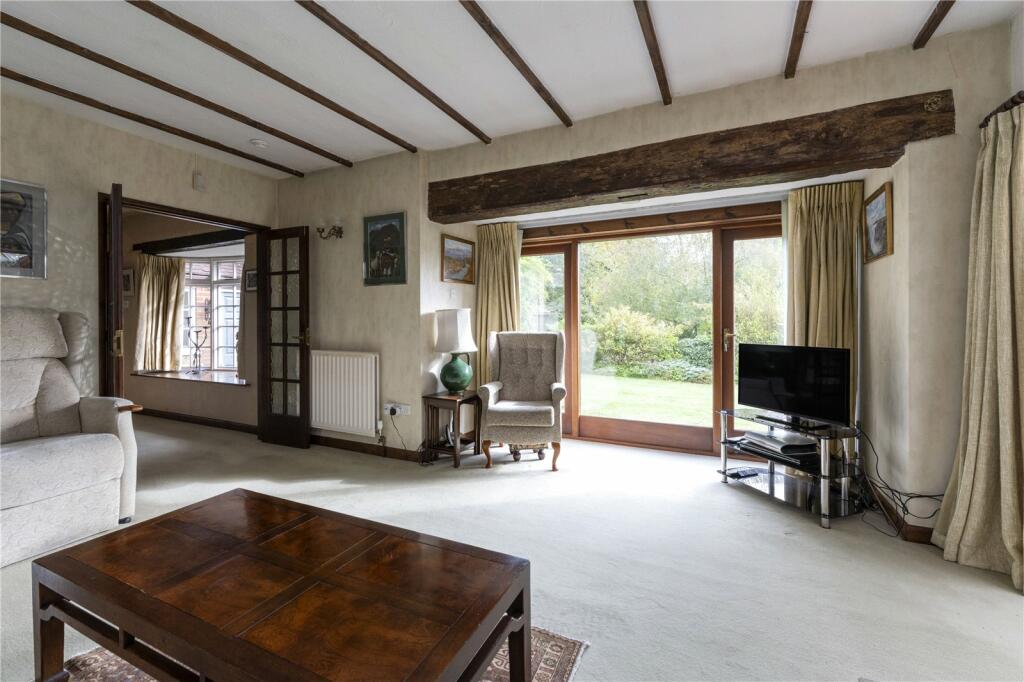
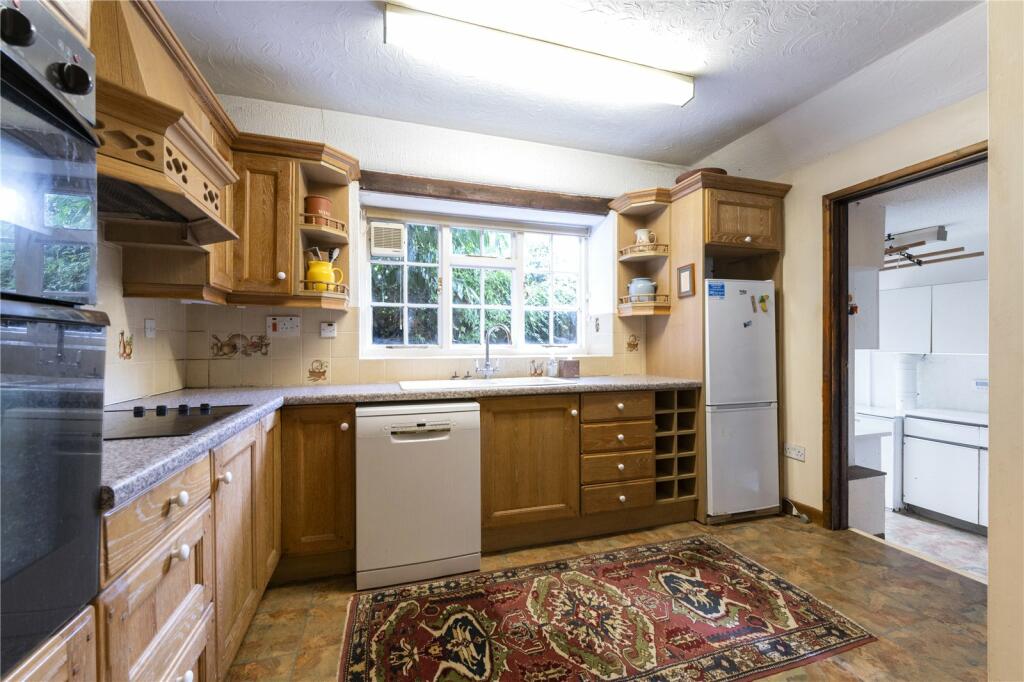
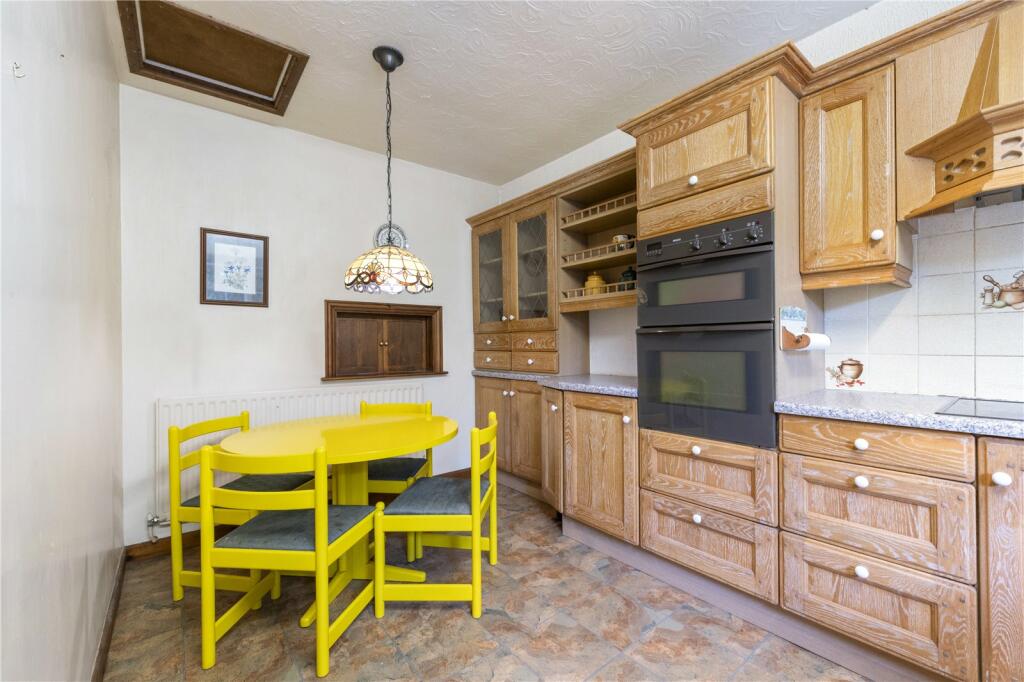
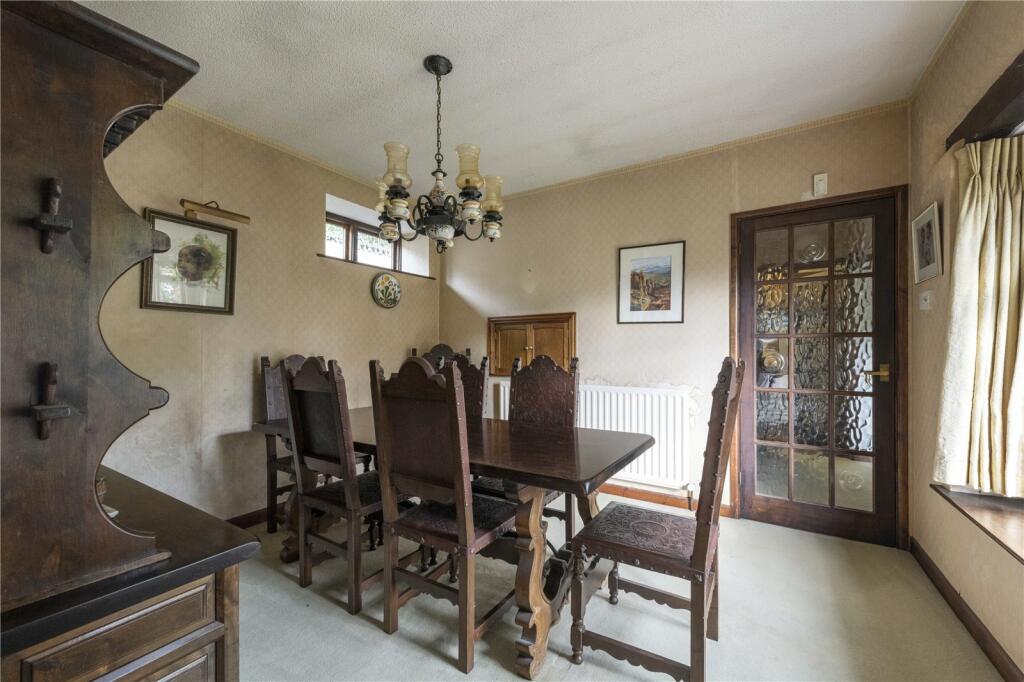
ValuationOvervalued
| Sold Prices | £240K - £1.0M |
| Sold Prices/m² | £1.5K/m² - £4.2K/m² |
| |
Square Metres | ~129.26 m² |
| Price/m² | £4.4K/m² |
Value Estimate | £372,300£372,300 |
| |
End Value (After Refurb) | £448,810£448,810 |
Investment Opportunity
Cash In | |
Purchase Finance | Bridging LoanBridging Loan |
Deposit (25%) | £143,750£143,750 |
Stamp Duty & Legal Fees | £34,700£34,700 |
Refurb Costs | £52,406£52,406 |
Bridging Loan Interest | £15,094£15,094 |
Total Cash In | £247,700£247,700 |
| |
Cash Out | |
Monetisation | FlipRefinance & RentRefinance & Rent |
Revaluation | £448,810£448,810 |
Mortgage (After Refinance) | £336,607£336,607 |
Mortgage LTV | 75%75% |
Cash Left In | £247,700£247,700 |
Equity | £112,202£112,202 |
Rent Range | £600 - £1,950£600 - £1,950 |
Rent Estimate | £1,149 |
Running Costs/mo | £1,652£1,652 |
Cashflow/mo | £-503£-503 |
Cashflow/yr | £-6,040£-6,040 |
Gross Yield | 2%2% |
Local Sold Prices
33 sold prices from £240K to £1.0M, average is £480K. £1.5K/m² to £4.2K/m², average is £3.3K/m².
| Price | Date | Distance | Address | Price/m² | m² | Beds | Type | |
| £550K | 11/22 | 0.88 mi | Oak Cottage, Newtown, Milborne Port, Sherborne, Somerset DT9 5BH | £3,526 | 156 | 4 | Semi-Detached House | |
| £465K | 06/21 | 0.92 mi | Sunnyhill House, Combe Hill, Milborne Port, Sherborne, Somerset DT9 5BG | £3,345 | 139 | 4 | Detached House | |
| £480K | 12/22 | 1.06 mi | 3, Langdons, Sherborne, Dorset DT9 3RR | - | - | 4 | Detached House | |
| £282K | 03/21 | 1.12 mi | 23, Plover Road, Milborne Port, Sherborne, Somerset DT9 5DA | £2,474 | 114 | 4 | Semi-Detached House | |
| £480K | 10/21 | 1.14 mi | 21, Dunstan Street, Sherborne, Dorset DT9 3SE | £3,810 | 126 | 4 | Terraced House | |
| £550K | 02/23 | 1.15 mi | 39, Dunstan Street, Sherborne, Dorset DT9 3SE | £4,231 | 130 | 4 | Terraced House | |
| £475K | 11/20 | 1.16 mi | 39, Dunstan Street, Sherborne, Dorset DT9 3SE | £3,654 | 130 | 4 | Terraced House | |
| £358K | 06/21 | 1.18 mi | 8, Orchard Walk, Milborne Port, Sherborne, Somerset DT9 5DE | £3,020 | 119 | 4 | Detached House | |
| £270K | 06/21 | 1.18 mi | 41, Mccreery Road, Sherborne, Dorset DT9 4DT | £3,253 | 83 | 4 | Semi-Detached House | |
| £588K | 03/21 | 1.21 mi | Rokeby, Tinneys Lane, Sherborne, Dorset DT9 3DY | £4,230 | 139 | 4 | Detached House | |
| £692.5K | 02/23 | 1.21 mi | Lanbar, Tinneys Lane, Sherborne, Dorset DT9 3DY | - | - | 4 | Detached House | |
| £497.5K | 07/23 | 1.28 mi | 9, Quarr Drive, Sherborne, Dorset DT9 4HZ | - | - | 4 | Semi-Detached House | |
| £240K | 06/21 | 1.32 mi | Conygar, Cold Harbour, Milborne Port, Sherborne, Somerset DT9 5EL | £1,538 | 156 | 4 | Terraced House | |
| £525K | 01/21 | 1.32 mi | 123, Newland, Sherborne, Dorset DT9 3DU | - | - | 4 | Terraced House | |
| £487.3K | 12/22 | 1.33 mi | Chatsworth House, High Street, Milborne Port, Sherborne, Somerset DT9 5AQ | - | - | 4 | Terraced House | |
| £450K | 12/20 | 1.35 mi | 1, Church Place, Milborne Port, Sherborne, Somerset DT9 5HJ | £3,191 | 141 | 4 | Detached House | |
| £438K | 04/21 | 1.36 mi | 159, North Street, Milborne Port, Sherborne, Somerset DT9 5EW | £2,989 | 147 | 4 | Semi-Detached House | |
| £335K | 11/20 | 1.39 mi | Culmer Cottage, Bristol Road, Sherborne, Dorset DT9 4HS | £2,204 | 152 | 4 | Semi-Detached House | |
| £1.0M | 10/22 | 1.41 mi | 50, Newland, Sherborne, Dorset DT9 3JH | £4,174 | 242 | 4 | Detached House | |
| £695K | 06/21 | 1.42 mi | Orchard House, South Street, Milborne Port, Sherborne, Somerset DT9 5DH | £2,473 | 281 | 4 | Detached House | |
| £650K | 01/21 | 1.46 mi | Aird House, Bristol Road, Sherborne, Dorset DT9 4HP | £2,838 | 229 | 4 | Detached House | |
| £875K | 02/23 | 1.48 mi | Pendower House, Priestlands, Sherborne, Dorset DT9 4HW | £3,906 | 224 | 4 | Detached House | |
| £347K | 01/21 | 1.52 mi | Brewery Cottage, Long Street, Sherborne, Dorset DT9 3BY | - | - | 4 | Terraced House | |
| £350K | 03/21 | 1.54 mi | 10, North Crescent, Milborne Port, Sherborne, Somerset DT9 5HW | £2,869 | 122 | 4 | Detached House | |
| £563K | 03/21 | 1.66 mi | Marston House, Marston Road, Sherborne, Dorset DT9 4BL | £2,902 | 194 | 4 | Detached House | |
| £687.5K | 12/21 | 1.67 mi | Fairmead, Marston Road, Sherborne, Dorset DT9 4BJ | - | - | 4 | Detached House | |
| £460K | 03/21 | 1.71 mi | 42, Acreman Street, Sherborne, Dorset DT9 3NX | £3,046 | 151 | 4 | Detached House | |
| £540K | 12/20 | 1.72 mi | 89, Acreman Street, Sherborne, Dorset DT9 3PH | £3,462 | 156 | 4 | Terraced House | |
| £385K | 02/21 | 1.74 mi | New Cross, Highmore Road, Sherborne, Dorset DT9 4BT | - | - | 4 | Detached House | |
| £365K | 09/23 | 1.84 mi | Pendene, Bradford Road, Sherborne, Dorset DT9 3QL | £3,967 | 92 | 4 | Semi-Detached House | |
| £640K | 02/21 | 1.89 mi | The Abbey House, 2, The Old School Place, Sherborne, Dorset DT9 3HS | £3,430 | 187 | 4 | Terraced House | |
| £330K | 10/23 | 1.93 mi | 36, Barton Gardens, Sherborne, Dorset DT9 4BE | £3,438 | 96 | 4 | Terraced House | |
| £340K | 12/22 | 1.95 mi | 72, Wingfield Road, Sherborne, Dorset DT9 3HH | £2,906 | 117 | 4 | Terraced House |
Local Rents
50 rents from £600/mo to £1.9K/mo, average is £1.1K/mo.
| Rent | Date | Distance | Address | Beds | Type | |
| £1,100 | 05/24 | 0 mi | Hillside Cottage, Oborne, Sherborne, Dorset, DT9 | 2 | Semi-Detached House | |
| £1,100 | 05/24 | 0.07 mi | Oborne, Sherborne | 2 | House | |
| £975 | 01/25 | 1 mi | - | 1 | Flat | |
| £975 | 01/25 | 1 mi | - | 1 | Flat | |
| £1,400 | 03/24 | 1.01 mi | Milborne Port | 3 | House | |
| £1,500 | 04/24 | 1.01 mi | Hanover View, Milborne Port, SHERBORNE | 3 | House | |
| £700 | 05/24 | 1.01 mi | Cedar Park, Granville Way, Sherborne | 1 | Flat | |
| £875 | 03/24 | 1.01 mi | Granville Way, Sherborne | 2 | Flat | |
| £950 | 10/23 | 1.02 mi | 94 Granville Way, Sherborne, Dorset, DT9 4AT | 3 | Terraced House | |
| £1,350 | 03/24 | 1.02 mi | Millborne Port | 4 | House | |
| £800 | 05/24 | 1.03 mi | - | 1 | Flat | |
| £800 | 05/24 | 1.03 mi | Cedar Park, Sherborne, DT9 | 1 | Flat | |
| £1,200 | 12/23 | 1.05 mi | - | 3 | Semi-Detached House | |
| £1,150 | 10/23 | 1.08 mi | Granville Way, Sherborne, Dorset, DT9 4AS | 3 | Semi-Detached House | |
| £1,500 | 04/24 | 1.17 mi | Bede Street, Sherborne, Dorset, DT9 | 3 | Semi-Detached House | |
| £1,500 | 05/24 | 1.17 mi | Bede Street, Sherborne, Dorset, DT9 | 3 | Semi-Detached House | |
| £600 | 03/24 | 1.24 mi | Lambert Court, Lambert Close, Milborne Port DT9 5AF | 1 | Studio Flat | |
| £800 | 11/23 | 1.24 mi | - | 3 | Flat | |
| £1,500 | 03/24 | 1.26 mi | Flat 1 Pencarrow, The Avenue, Sherborne, Dorset, DT9 3AJ | 3 | Flat | |
| £675 | 02/24 | 1.29 mi | - | 1 | Flat | |
| £1,000 | 03/24 | 1.3 mi | The Avenue, Sherborne, DT9 | 1 | Flat | |
| £1,400 | 05/24 | 1.31 mi | Bathwell Lane, Milborne Port | 3 | Terraced House | |
| £700 | 03/24 | 1.32 mi | Quarr Lane, Sherborne | 2 | Flat | |
| £850 | 03/24 | 1.34 mi | Milborne Port | 1 | Flat | |
| £795 | 04/24 | 1.34 mi | Milborne Port | 2 | Flat | |
| £1,750 | 03/24 | 1.36 mi | The Yews, Long Street, Sherborne, Dorset, DT9 3DD | 5 | Flat | |
| £775 | 12/23 | 1.37 mi | - | 1 | Flat | |
| £1,400 | 05/24 | 1.39 mi | Newland, Sherborne | 3 | Semi-Detached House | |
| £900 | 12/23 | 1.43 mi | - | 1 | Flat | |
| £1,750 | 10/23 | 1.44 mi | Portman Place, Sherborne, Dorset, DT9 4FL | 4 | Terraced House | |
| £1,050 | 12/24 | 1.44 mi | 3 Wilson Close, DT9 | 2 | Semi-Detached House | |
| £1,200 | 03/24 | 1.49 mi | - | 1 | Flat | |
| £675 | 03/24 | 1.5 mi | Newland, Sherborne, Dorset, DT9 | 1 | Flat | |
| £1,950 | 03/24 | 1.56 mi | Wisteria House, Long Street, Sherborne, Dorset, DT9 3BS | 4 | Flat | |
| £650 | 05/24 | 1.58 mi | Greenhill, Sherborne, DT9 | 1 | Terraced House | |
| £1,400 | 05/24 | 1.59 mi | East Street, Milborne Port | 3 | Bungalow | |
| £975 | 03/24 | 1.61 mi | 3 Coombe Terrace, Sherborne, Dorset, DT9 4DA | 2 | Terraced House | |
| £1,250 | 03/24 | 1.62 mi | Lion Drive, Milborne Port, Sherborne, Somerset, DT9 | 3 | Detached House | |
| £1,595 | 08/23 | 1.66 mi | The Chantry, Marston Road, Sherborne, Dorset, DT9 4BL | 3 | Bungalow | |
| £1,195 | 02/25 | 1.7 mi | - | 2 | Terraced House | |
| £1,250 | 03/24 | 1.72 mi | 67 Acreman Street, Sherborne, Dorset, DT9 3PH | 3 | Flat | |
| £650 | 03/24 | 1.73 mi | Finger Lane, Sherborne | 1 | Flat | |
| £900 | 03/24 | 1.74 mi | Digby Road, SHERBORNE | 2 | House | |
| £950 | 03/25 | 1.75 mi | - | 2 | Flat | |
| £1,250 | 04/24 | 1.75 mi | 5 Dairy Close, Sherborne, Dorset, DT9 4FR | 3 | Semi-Detached House | |
| £1,150 | 01/24 | 1.76 mi | - | 2 | Terraced House | |
| £700 | 04/24 | 1.76 mi | Westbury, Sherborne, Dorset, DT9 | 1 | Terraced House | |
| £950 | 02/24 | 1.79 mi | - | 2 | Terraced House | |
| £1,085 | 01/24 | 1.85 mi | - | 2 | Semi-Detached House | |
| £1,850 | 05/24 | 1.89 mi | Sherborne | 3 | Terraced House |
Local Area Statistics
Population in DT9 | 20,76020,760 |
Town centre distance | 1.63 miles away1.63 miles away |
Nearest school | 1 miles away1 miles away |
Nearest train station | 1.75 miles away1.75 miles away |
| |
Rental demand | Tenant's marketTenant's market |
Rental growth (12m) | -5%-5% |
Sales demand | Balanced marketBalanced market |
Capital growth (5yrs) | +19%+19% |
Property History
Listed for £575,000
November 2, 2024
Floor Plans
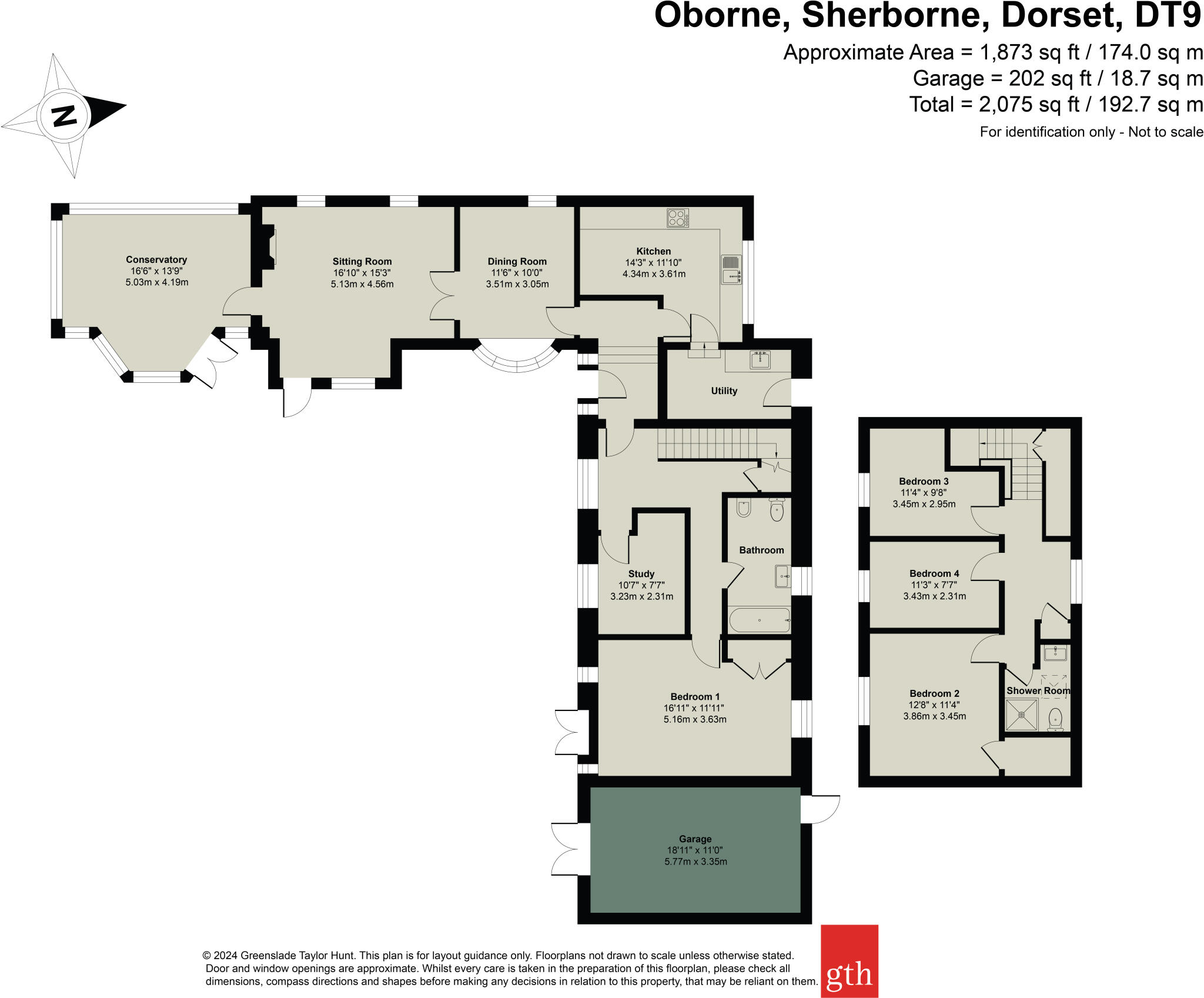
Description
- 4 Bedrooms +
- No Onward Chain +
- Peaceful Village Setting +
- Individual Property +
- Superb Renovation Opportunity +
- Parking & Garage +
An individually built and extended four bedroom residence, located is most peaceful and desirable village setting. A superb renovation opportunity, with mature gardens, parking and garage. No onward chain.
The Gables is set within the peaceful and desirable village of Oborne which is just a stone’s throw away from the historic Abbey town of Sherborne. The property offers a great opportunity to modernise and enhance further, capitalising on the private plot and tranquil setting. The Gables is built of stone elevations and brick detailing, under a tiled roof. The accommodation is split over two floors, but equally offers autonomous ground floor living, with a ground floor bedroom complemented by three additional bedrooms on the first floor. Embracing the tranquillity of its surroundings, the property features a secluded south-facing garden as well as generous parking and a garage.
Upon entering, you are welcomed into a spacious hallway, serving as the centre to all the ground-level rooms. The kitchen requires modernisation, with scope to knock through into the dining room, creating a wonderful social space. The kitchen is fitted with a range of units, including a hob, double oven, complemented by a convenient utility room housing an oil-fired boiler and additional storage, with provisions for white goods. There is also a doorway leading to the rear of the property.
Continuing through the hallway, the dining room and adjoining sitting room both offer dual aspect views. The sitting room features an open fireplace and grants access to the garden through a separate doorway. Connected to the sitting room, there is a conservatory with French doors opening to the outdoor space. An additional reception room serves well as a study, overlooking the garden. A master bedroom is located on the ground floor which offers a built in wardrobe and dual aspect windows, with French doors leading to the southerly facing garden. Completing the ground floor is the bathroom, and is equipped with a WC, wash hand basin, bath with overhead shower, and a bidet.
Ascending to the first floor, the landing offers storage cupboards and rear-facing windows. At the far end of the landing, bedroom two offers a built-in wardrobe and a front-facing window. Bedrooms three and four also feature front-facing windows. The family bathroom requires modernisation and is equipped with a WC, wash hand basin, and bath, complemented by a skylight. With configuration, an ensuite could be added to bedroom two.
Services
Services - Mains electric and water Oil central heating. Private Treatment Plant drainage.
Council Tax Band F - Dorset Council
Additional Information
Broadband: FTTP—Ultrafast broadband is available—highest available download speed 1000 Mbps, highest available upload speed 1000 Mbps. (Openreach).
Mobile Coverage: Available via O2 and VODAFONE. For an indication of specific speeds and supply or coverage in the area we recommend contacting your own provider.
Flooding: The property is in an area at a VERY LOW RISK from River/Sea and Surface Water flooding (defined as the chance of flooding each year as less than 0.1%).
The Gables lies close to the centre of the popular village of Oborne which is conveniently placed just a few miles to the north of the historic Abbey town of Sherborne surrounded by some glorious rolling countryside. The village benefits from a church, village hall and popular The Grange Country Hotel is a particularly attractive one from which there are numerous walks in all directions over the local countryside while at the same time being within short motoring distance of both Sherborne and the local regional centre of Yeovil. Sporting, walking and riding opportunities abound within the area while the region is well known for its schools which include the Sherborne Schools, the Bruton Schools, Millfield and St Antony's Leweston. Transport links are good with a main line station at Sherborne linking directly with London Waterloo while road links are along the A303 joined at Wincanton.
The south-facing gardens are predominantly laid to lawn with flower beds encircling the perimeter. Within these beds are mature trees and shrubs, as well as a water feature. Adjacent to the house, a patio and pathway offers convenient access to the rear of the property.
Alongside the driveway a single-car garage is accessible through double timber doors or a rear pedestrian door.