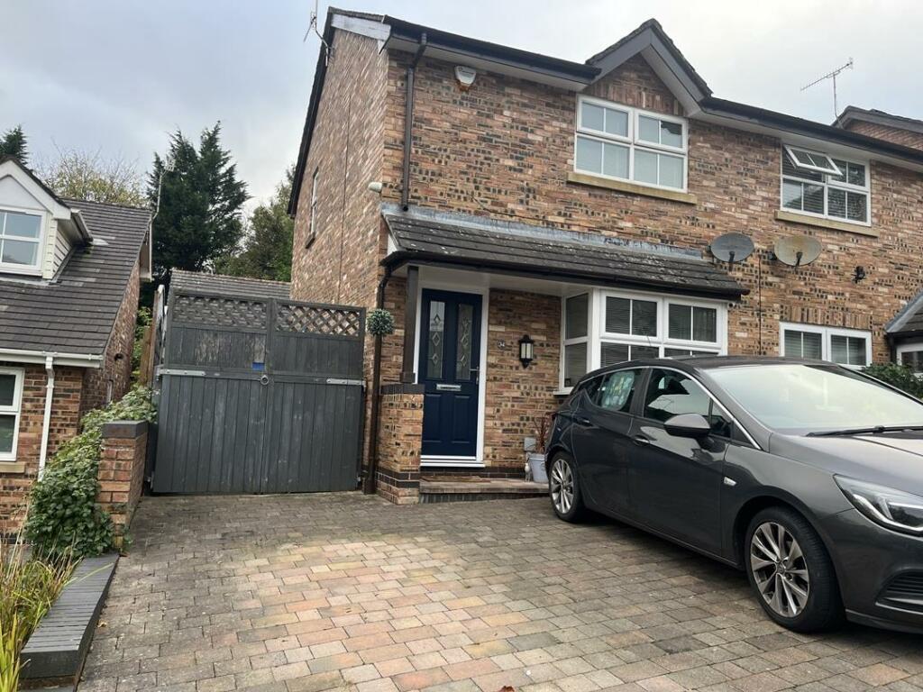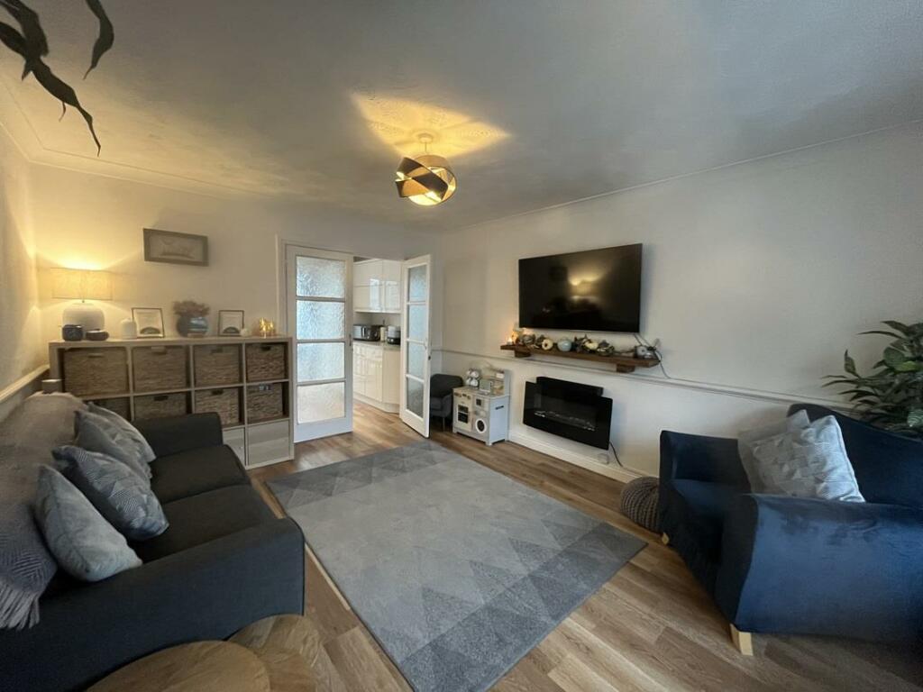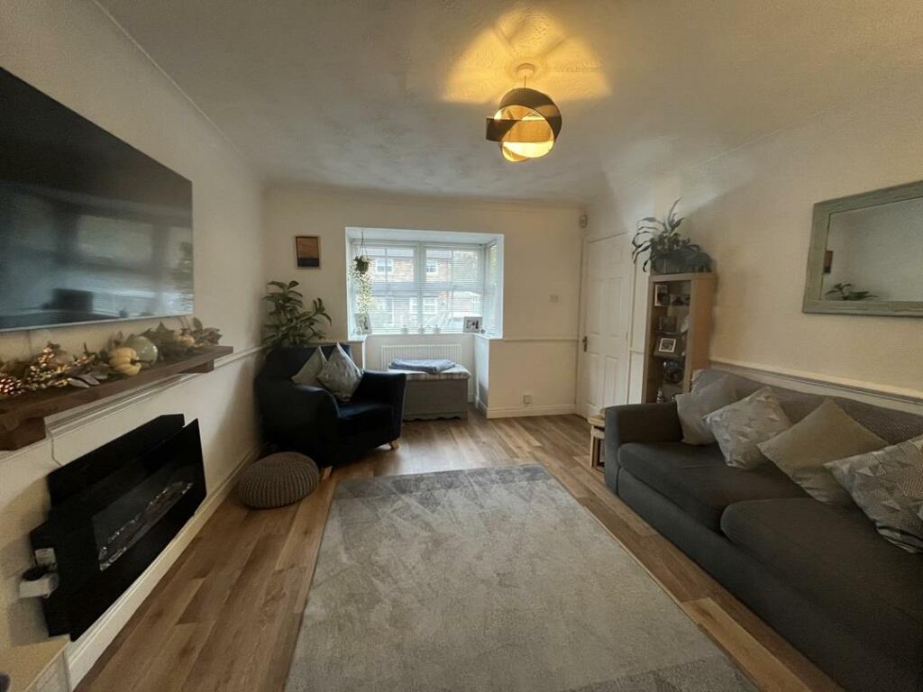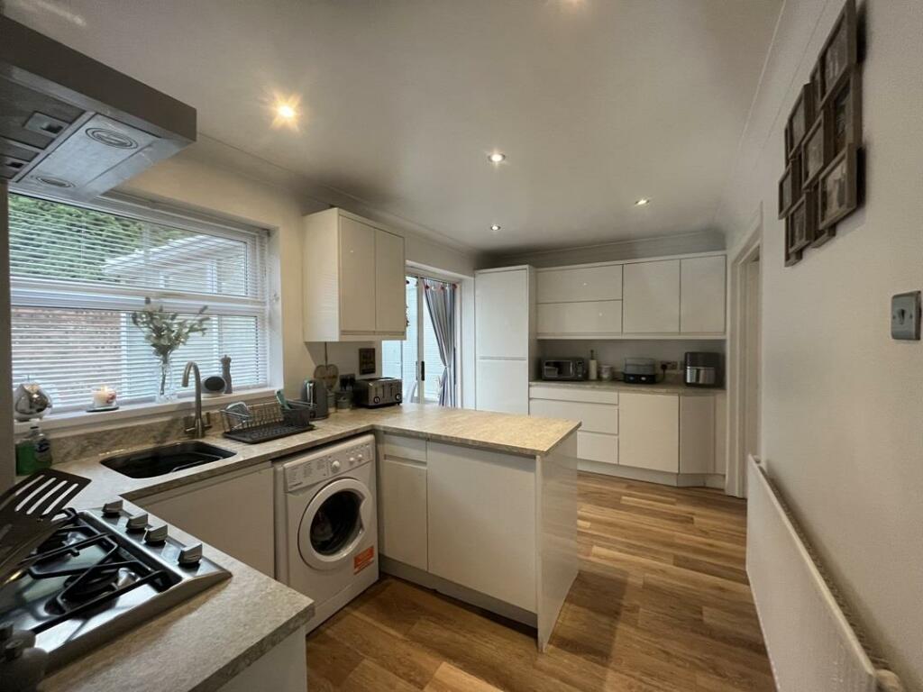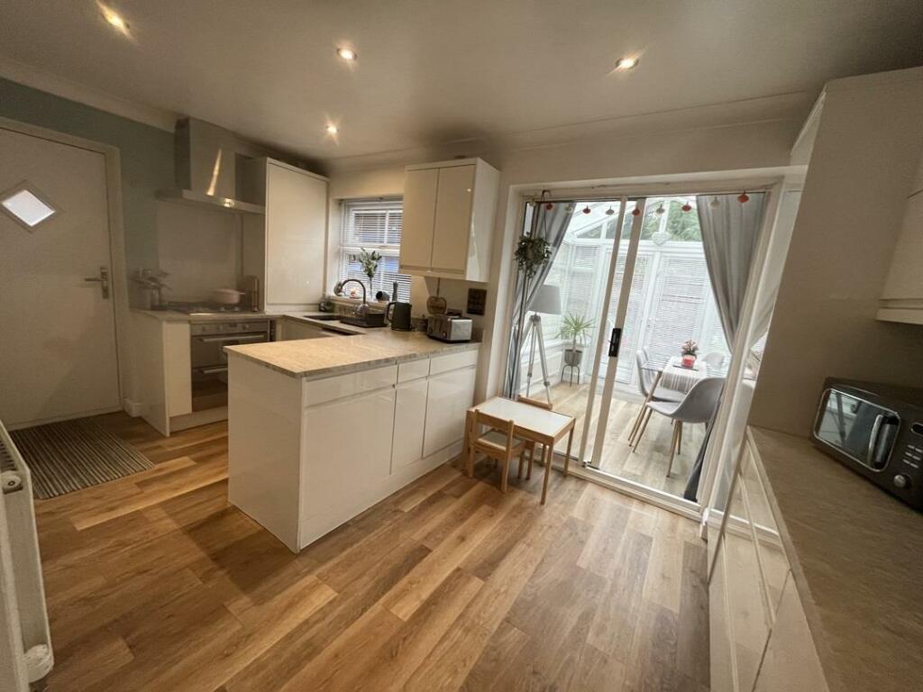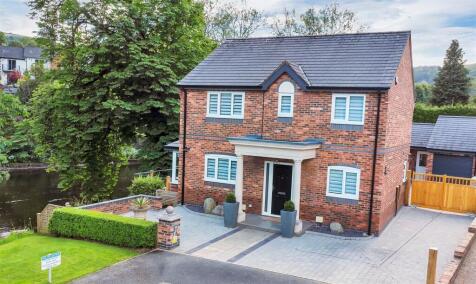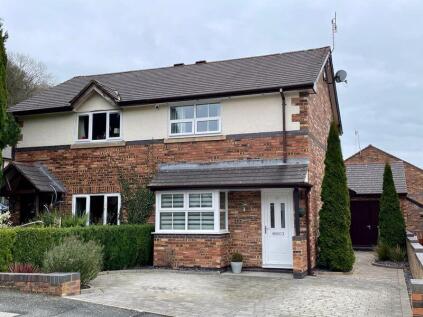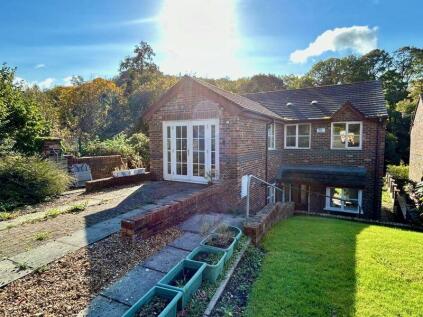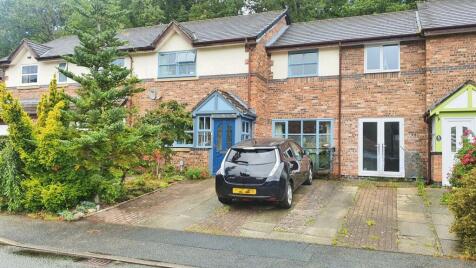- 2 Bedroom Semi-detached House +
- Beautifully presented +
- Garage +
- Off road parking +
- Conservatory +
- Overlooking the river Dee +
- Stunning village location +
- Within walking distance to local amenities +
A beautifully presented 2 bedroom semi-detached house with garage and off road parking in the popular location of Llangollen, with stunning views of the River Dee.
The property briefly comprises of an Entrance Hallway, Living Room, Kitchen & Conservatory to the ground floor. 2 double bedrooms and a family bathroom to the first floor. Externally there is ample off road parking leading to a single detached garage and a private courtyard garden to the rear.
Viewing is essential to appreciate all this property has to offer. Don't miss out call Olivegrove today to arrange a viewing on .
Entrance Hallway - Wood effect flooring, light fitting & stairs rising.
Living Room - 3.56 x 4.26m (11'8" x 13'11") - Wood effect flooring, UPVC double glazed bay window to front elevation, part glazed double doors to kitchen. Radiator, Light fitting, TV point and Internet point.
Kitchen - 4.74 x 2.44m (15'6" x 8'0") - Wood effect flooring, UPVC double glazed window to rear elevation, sliding doors to conservatory and composite door to the side elevation. A range of base, wall and drawer units with complimentary worktop over and inset stainless steel sink. Integrated double oven with Gas hob and extractor over. Integrated fridge freezer and dish washer. Space for washing machine. Cupboard with combi boiler and under stairs cupboard.
Conservatory - Wood effect flooring, UPVC double glazed windows and French doors to rear elevation. Radiator, Ceiling light with fan and air conditioner unit.
Stairs / Landing - Carpet to floor, UPVC double glazed window to side elevation, socket, Access to attic and doors off to:
Bedroom 1 - 3.60 x 3.48m (11'9" x 11'5") - Carpet to floor. UPVC double glazed window to front elevation. Built in wardrobes and airing cupboard. Radiator & Light fitting.
Bedroom 2 - 2.06 x 2.38m (6'9" x 7'9") - Carpet to floor. UPVC double glazed window to rear elevation. Built in wardrobes. Radiator & Light fitting.
Bathroom - 2.06 x 1.66m (6'9" x 5'5") - Vinyl flooring, UPVC double glazed window to rear elevation. Panelled bath with thermostatic shower over and glass screen. Vanity basin and close coupled WC. Shaver point, extractor and Radiator.
Externally -
Front - A block paved driveway leading to the garage, offering ample off road parking.
Rear - A private enclosed courtyard garden with raised planter.
Garage - A single garage with up and over door. power and light.
Views -
