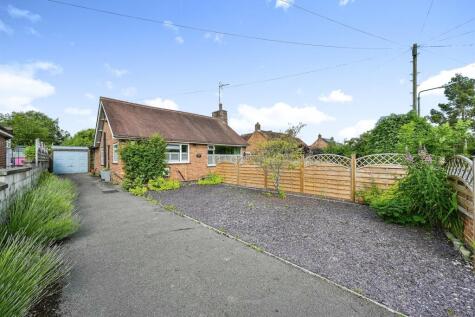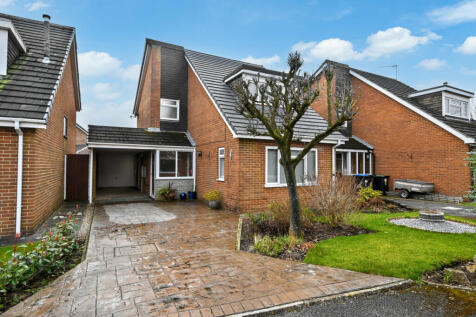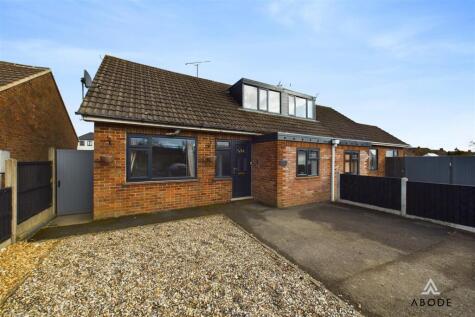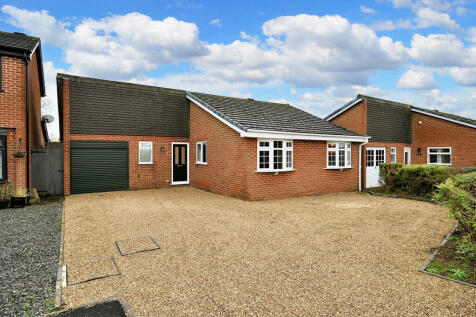This property was removed from Dealsourcr.
3 Bed Semi-Detached House, Single Let, Ashbourne, DE6 1BN, £285,000
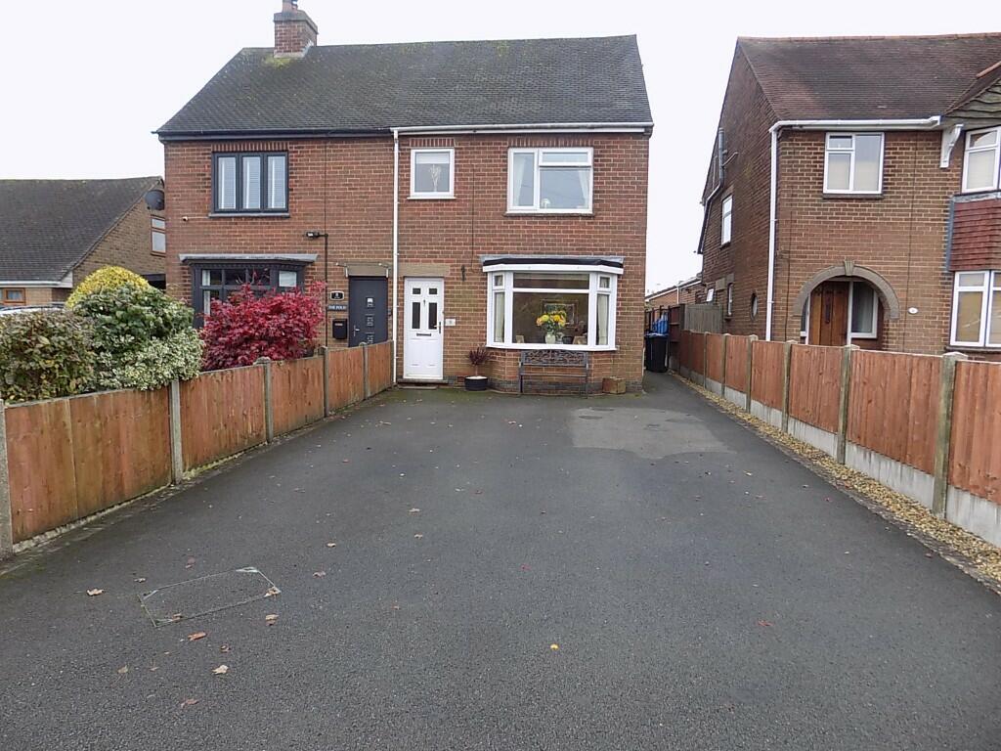
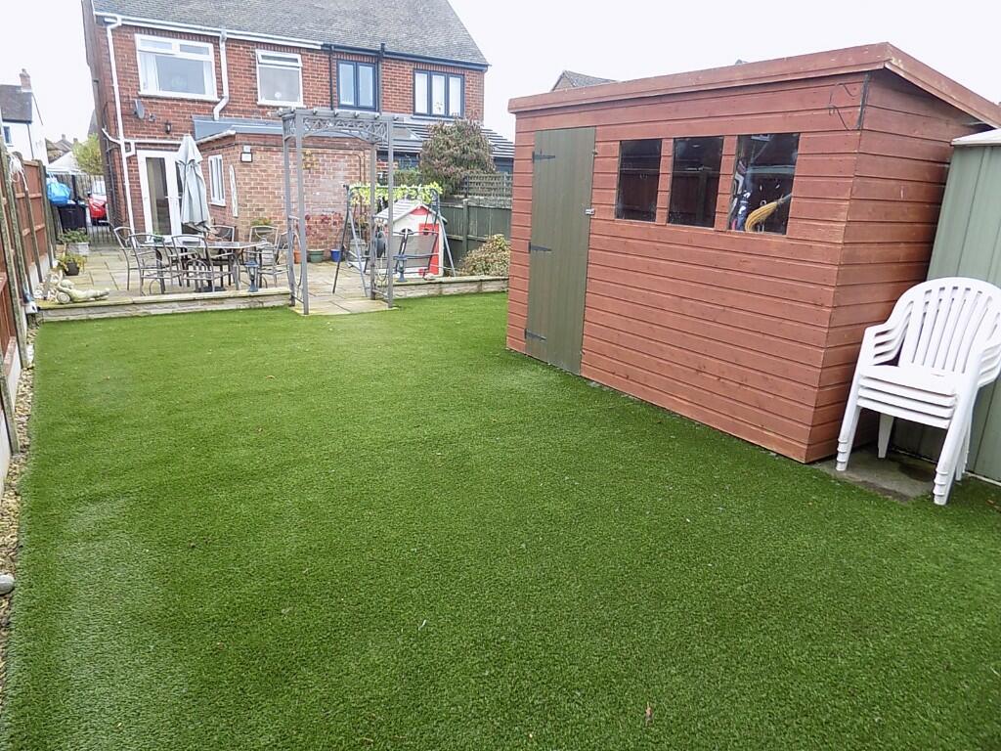
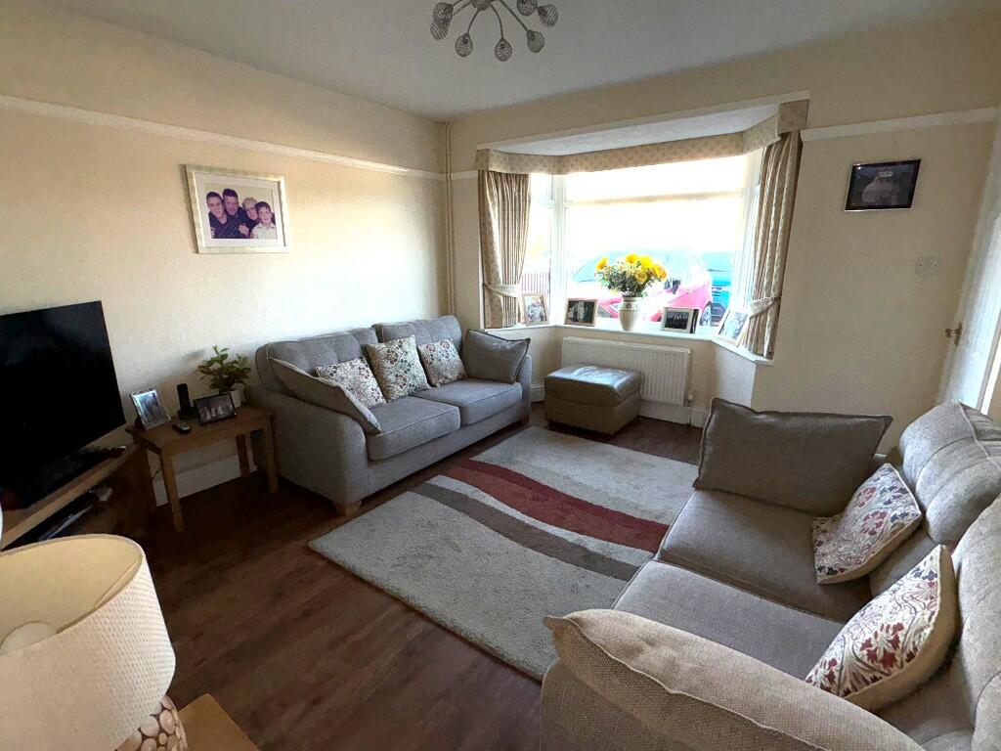
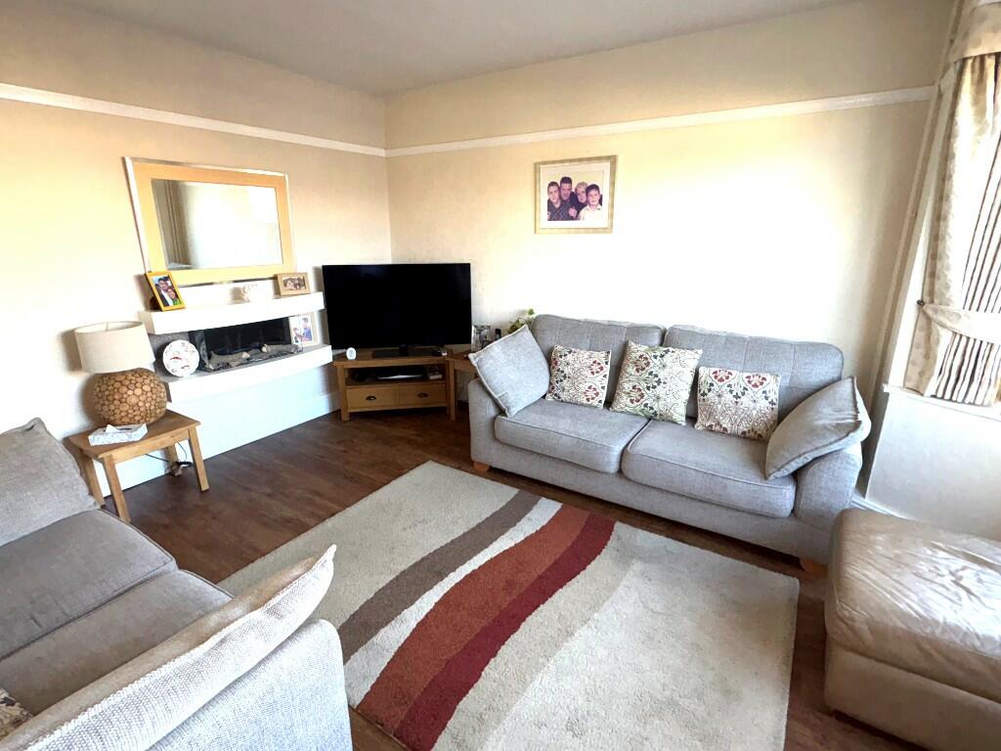
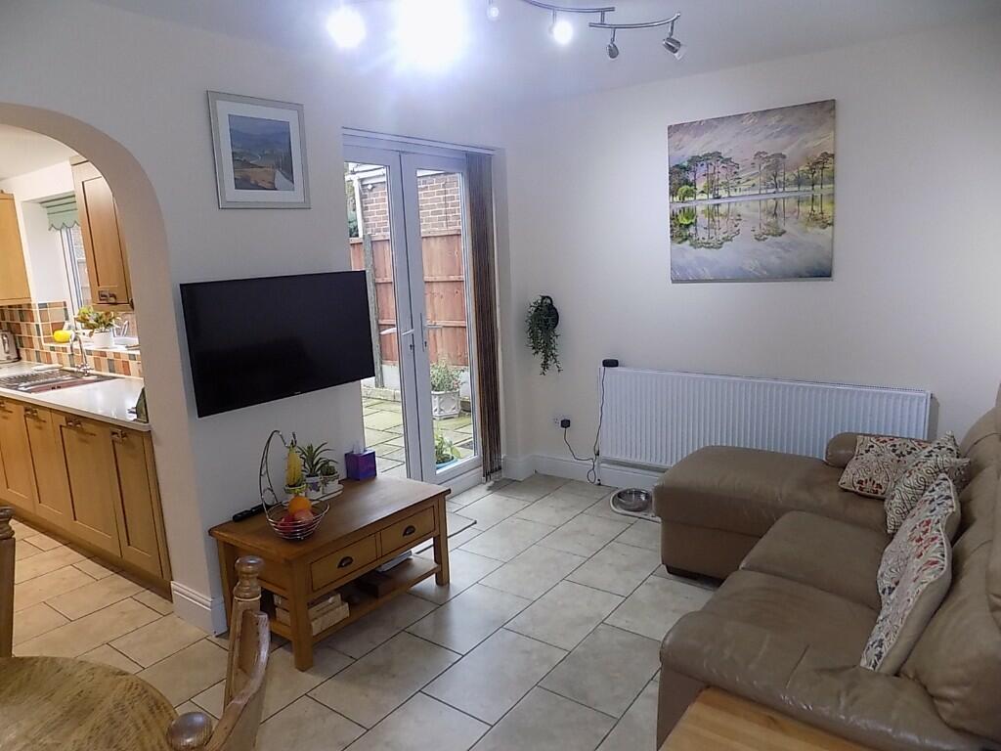
ValuationOvervalued
| Sold Prices | £145K - £435K |
| Sold Prices/m² | £1.6K/m² - £3.8K/m² |
| |
Square Metres | ~86.20 m² |
| Price/m² | £3.3K/m² |
Value Estimate | £228,668£228,668 |
Cashflows
Cash In | |
Purchase Finance | MortgageMortgage |
Deposit (25%) | £71,250£71,250 |
Stamp Duty & Legal Fees | £19,700£19,700 |
Total Cash In | £90,950£90,950 |
| |
Cash Out | |
Rent Range | £550 - £3,500£550 - £3,500 |
Rent Estimate | £578 |
Running Costs/mo | £1,026£1,026 |
Cashflow/mo | £-448£-448 |
Cashflow/yr | £-5,379£-5,379 |
Gross Yield | 2%2% |
Local Sold Prices
50 sold prices from £145K to £435K, average is £235K. £1.6K/m² to £3.8K/m², average is £2.6K/m².
| Price | Date | Distance | Address | Price/m² | m² | Beds | Type | |
| £405K | 06/21 | 0.05 mi | 15, Old Derby Road, Ashbourne, Derbyshire DE6 1BN | £3,320 | 122 | 3 | Detached House | |
| £290K | 01/21 | 0.08 mi | 28, Lambourne Avenue, Ashbourne, Derbyshire DE6 1BP | £3,222 | 90 | 3 | Detached House | |
| £255K | 05/21 | 0.1 mi | 26, Springfield Avenue, Ashbourne, Derbyshire DE6 1BJ | £3,694 | 69 | 3 | Semi-Detached House | |
| £230K | 06/21 | 0.1 mi | 12, Springfield Avenue, Ashbourne, Derbyshire DE6 1BJ | £2,584 | 89 | 3 | Semi-Detached House | |
| £300K | 05/21 | 0.12 mi | 8, Mumford Drive, Ashbourne, Derbyshire DE6 1BQ | - | - | 3 | Detached House | |
| £165K | 06/21 | 0.12 mi | 31, Willow Meadow Road, Ashbourne, Derbyshire DE6 1HJ | £2,230 | 74 | 3 | Terraced House | |
| £225K | 06/21 | 0.12 mi | 27, Willow Meadow Road, Ashbourne, Derbyshire DE6 1HJ | £2,922 | 77 | 3 | Semi-Detached House | |
| £217.5K | 07/21 | 0.12 mi | 2, Willow Meadow Road, Ashbourne, Derbyshire DE6 1HJ | - | - | 3 | Semi-Detached House | |
| £250K | 08/23 | 0.12 mi | 101, Willow Meadow Road, Ashbourne, Derbyshire DE6 1HJ | £3,360 | 74 | 3 | Semi-Detached House | |
| £257K | 03/21 | 0.13 mi | 38, Derby Road, Ashbourne, Derbyshire DE6 1BH | £2,024 | 127 | 3 | Semi-Detached House | |
| £235K | 08/21 | 0.13 mi | 79, Derby Road, Ashbourne, Derbyshire DE6 1BH | - | - | 3 | Semi-Detached House | |
| £345K | 01/23 | 0.13 mi | 38, Derby Road, Ashbourne, Derbyshire DE6 1BH | £2,717 | 127 | 3 | Semi-Detached House | |
| £225K | 05/23 | 0.14 mi | 27, Lime Grove, Ashbourne, Derbyshire DE6 1HP | £2,679 | 84 | 3 | Terraced House | |
| £228.5K | 05/21 | 0.15 mi | 4, Handel Mews, Ashbourne, Derbyshire DE6 1SQ | £2,004 | 114 | 3 | Terraced House | |
| £303.5K | 03/21 | 0.15 mi | 1, Derwent Gardens, Ashbourne, Derbyshire DE6 1DJ | £2,734 | 111 | 3 | Detached House | |
| £230K | 07/21 | 0.17 mi | 34, Cedar Close, Ashbourne, Derbyshire DE6 1FJ | - | - | 3 | Detached House | |
| £280K | 04/21 | 0.18 mi | 11, Spencer Close, Ashbourne, Derbyshire DE6 1BU | - | - | 3 | Detached House | |
| £205K | 09/21 | 0.2 mi | 7, Chestnut Drive, Ashbourne, Derbyshire DE6 1HT | £2,924 | 70 | 3 | Semi-Detached House | |
| £281.5K | 09/21 | 0.21 mi | 4, Stanton Road, Ashbourne, Derbyshire DE6 1SH | £2,815 | 100 | 3 | Detached House | |
| £435K | 02/21 | 0.21 mi | 1, Blore Close, Ashbourne, Derbyshire DE6 1SS | - | - | 3 | Detached House | |
| £245K | 12/21 | 0.24 mi | 9, Thorpe View, Ashbourne, Derbyshire DE6 1SY | £2,356 | 104 | 3 | Terraced House | |
| £280K | 11/20 | 0.25 mi | 17, Duncombe Drive, Ashbourne, Derbyshire DE6 1LJ | £3,836 | 73 | 3 | Detached House | |
| £338K | 01/21 | 0.28 mi | 33, Peak View Drive, Ashbourne, Derbyshire DE6 1BR | £2,726 | 124 | 3 | Detached House | |
| £194K | 01/21 | 0.31 mi | 28, Cavendish Drive, Ashbourne, Derbyshire DE6 1SR | £2,456 | 79 | 3 | Terraced House | |
| £240K | 05/23 | 0.35 mi | 18, Lower Pingle Road, Ashbourne, Derbyshire DE6 1TE | £3,158 | 76 | 3 | Terraced House | |
| £145K | 10/20 | 0.36 mi | 62, Belper Road, Ashbourne, Derbyshire DE6 1BD | £1,706 | 85 | 3 | Semi-Detached House | |
| £315K | 12/20 | 0.4 mi | 40, Belper Road, Ashbourne, Derbyshire DE6 1BB | £3,706 | 85 | 3 | Detached House | |
| £165K | 12/20 | 0.41 mi | 50, Belper Road, Ashbourne, Derbyshire DE6 1BB | £1,684 | 98 | 3 | Semi-Detached House | |
| £205K | 06/21 | 0.44 mi | 15, Walton Crescent, Ashbourne, Derbyshire DE6 1FZ | - | - | 3 | Semi-Detached House | |
| £178K | 10/20 | 0.46 mi | 49, St Oswalds Crescent, Ashbourne, Derbyshire DE6 1FS | £2,657 | 67 | 3 | Semi-Detached House | |
| £220K | 03/23 | 0.46 mi | 68, St Oswalds Crescent, Ashbourne, Derbyshire DE6 1FS | £3,056 | 72 | 3 | Semi-Detached House | |
| £220K | 12/22 | 0.47 mi | 6, Park Avenue, Ashbourne, Derbyshire DE6 1GA | £2,366 | 93 | 3 | Terraced House | |
| £378K | 06/21 | 0.47 mi | Glencroft, Derby Road, Ashbourne, Derbyshire DE6 1LZ | £1,862 | 203 | 3 | Detached House | |
| £222.5K | 10/22 | 0.47 mi | 76, Park Avenue, Ashbourne, Derbyshire DE6 1GB | £2,649 | 84 | 3 | Terraced House | |
| £189.5K | 10/20 | 0.47 mi | 60, Park Avenue, Ashbourne, Derbyshire DE6 1GB | £1,771 | 107 | 3 | Semi-Detached House | |
| £310K | 03/21 | 0.47 mi | 112a, Park Avenue, Ashbourne, Derbyshire DE6 1GB | £2,605 | 119 | 3 | Detached House | |
| £196.3K | 10/22 | 0.48 mi | 11, Old Hill, Ashbourne, Derbyshire DE6 1BL | £3,569 | 55 | 3 | Terraced House | |
| £240K | 09/21 | 0.48 mi | 8, Manifold Avenue, Ashbourne, Derbyshire DE6 1FR | - | - | 3 | Semi-Detached House | |
| £190K | 07/23 | 0.48 mi | 22, Derby Road, Ashbourne, Derbyshire DE6 1BE | £1,638 | 116 | 3 | Semi-Detached House | |
| £250K | 03/21 | 0.51 mi | 5, Sturston Road, Ashbourne, Derbyshire DE6 1BA | - | - | 3 | Detached House | |
| £185K | 06/23 | 0.51 mi | 32, Park Avenue, Ashbourne, Derbyshire DE6 1GA | - | - | 3 | Semi-Detached House | |
| £288K | 09/21 | 0.51 mi | 39, South Street, Ashbourne, Derbyshire DE6 1DP | - | - | 3 | Detached House | |
| £195K | 01/21 | 0.52 mi | 13, Beresford Avenue, Ashbourne, Derbyshire DE6 1FW | £2,378 | 82 | 3 | Terraced House | |
| £165K | 07/22 | 0.55 mi | 17, Brookside, Ashbourne, Derbyshire DE6 1FY | £1,897 | 87 | 3 | Terraced House | |
| £235K | 09/21 | 0.56 mi | 17, Thornley Place, Ashbourne, Derbyshire DE6 1PQ | £2,176 | 108 | 3 | Terraced House | |
| £260K | 03/21 | 0.57 mi | 3, Park Road, Ashbourne, Derbyshire DE6 1FN | £2,680 | 97 | 3 | Semi-Detached House | |
| £318K | 06/23 | 0.6 mi | 47, Station Street, Ashbourne, Derbyshire DE6 1DE | £2,504 | 127 | 3 | Terraced House | |
| £265K | 06/21 | 0.6 mi | 49, Station Street, Ashbourne, Derbyshire DE6 1DE | £1,779 | 149 | 3 | Semi-Detached House | |
| £170K | 03/21 | 0.61 mi | 28, North Leys, Ashbourne, Derbyshire DE6 1DQ | - | - | 3 | Terraced House | |
| £217.5K | 01/23 | 0.61 mi | 19, North Leys, Ashbourne, Derbyshire DE6 1DQ | - | - | 3 | Terraced House |
Local Rents
35 rents from £550/mo to £3.5K/mo, average is £875/mo.
| Rent | Date | Distance | Address | Beds | Type | |
| £900 | 12/24 | 0.15 mi | - | 3 | Terraced House | |
| £875 | 12/24 | 0.23 mi | Barton Drive, ASHBOURNE, Derbyshire, DE6 | 2 | Terraced House | |
| £595 | 12/24 | 0.3 mi | Sellers Yard, Derby Road, Ashbourne | 3 | Flat | |
| £604 | 12/24 | 0.42 mi | Lathkill Drive, ASHBOURNE | 2 | Flat | |
| £895 | 12/24 | 0.42 mi | Belper Road, Ashbourne, Derbyshire | 3 | Detached House | |
| £2,300 | 12/24 | 0.48 mi | Derby Road, Ashbourne, Derbyshire, DE6 | 5 | Detached House | |
| £825 | 12/24 | 0.52 mi | Taylor Court, Sturston Road, Ashbourne | 2 | Flat | |
| £795 | 12/24 | 0.53 mi | Taylor Court, Ashbourne, Derbyshire, DE6 | 2 | Flat | |
| £725 | 12/24 | 0.53 mi | The Plough, Old Hill, Ashbourne, Derbyshire | 2 | Flat | |
| £850 | 12/24 | 0.56 mi | Compton, Ashbourne DE6 1DA | 2 | Flat | |
| £975 | 12/24 | 0.62 mi | Cherry Tree Court, North Leys, Ashbourne DE6 1DQ | 3 | Flat | |
| £1,200 | 12/24 | 0.64 mi | King Edward Street, Ashbourne DE6 1BW | 2 | Flat | |
| £925 | 12/24 | 0.64 mi | King Edward Street, Ashbourne DE6 1BW | 1 | Flat | |
| £550 | 12/24 | 0.65 mi | Shawcroft, Ashbourne | 1 | Flat | |
| £850 | 12/24 | 0.73 mi | St. John Street, Ashbourne | 2 | Flat | |
| £900 | 12/24 | 0.73 mi | St. John Street, Ashbourne | 2 | Flat | |
| £775 | 12/24 | 0.73 mi | St. John Street, Ashbourne | 2 | Flat | |
| £700 | 12/24 | 0.73 mi | St. John Street, Ashbourne | 1 | Flat | |
| £725 | 02/24 | 0.75 mi | - | 3 | Semi-Detached House | |
| £695 | 12/24 | 0.77 mi | Bernard Gadsby Close, Ashbourne | 2 | Flat | |
| £950 | 12/24 | 0.78 mi | The Hayloft, Old Boothby Farm, Ashbourne | 3 | Flat | |
| £1,100 | 02/24 | 0.79 mi | - | 2 | Terraced House | |
| £795 | 12/24 | 0.81 mi | Queen Elizabeth Court, Belle Vue Road, Ashbourne | 2 | Flat | |
| £550 | 12/24 | 0.81 mi | Town Hall Yard, Ashbourne, Derbyshire | 1 | Flat | |
| £880 | 12/24 | 0.82 mi | King Street, Ashbourne DE6 1EA | 2 | Flat | |
| £900 | 12/24 | 0.97 mi | The Green Road, Ashbourne | 3 | Flat | |
| £950 | 12/24 | 1.04 mi | Old Boothby Farm, The Green Road, Ashbourne DE6 1EE | 3 | Flat | |
| £835 | 12/24 | 1.08 mi | St. Monicas Way, Tissington Court, Windmill Lane, Ashbourne, Derbyshire, DE6 | 2 | Flat | |
| £1,000 | 12/24 | 1.21 mi | Yeldersley, Ashbourne | 3 | Detached House | |
| £3,500 | 12/24 | 1.42 mi | Pool Close Farm, Sandybrook, Ashbourne, DE6 | 6 | Flat | |
| £725 | 12/24 | 1.9 mi | Mayfield Avenue, Mayfield, Ashbourne DE6 | 3 | Detached House | |
| £875 | 12/24 | 2.05 mi | Orchard Lane,Wyaston, Ashboure DE6 | 2 | Flat | |
| £875 | 12/24 | 2.05 mi | Orchard Lane, Wyaston, ASHBOURNE | 2 | Flat | |
| £975 | 12/24 | 2.05 mi | Orchard Lane, Wyaston, Ashbourne, Derbyshire, DE6 | 3 | Flat | |
| £1,100 | 03/25 | 2.27 mi | - | 2 | Detached House |
Local Area Statistics
Population in DE6 | 25,59925,599 |
Town centre distance | 0.58 miles away0.58 miles away |
Nearest school | 0.20 miles away0.20 miles away |
Nearest train station | 9.51 miles away9.51 miles away |
| |
Rental demand | Landlord's marketLandlord's market |
Rental growth (12m) | +194%+194% |
Sales demand | Buyer's marketBuyer's market |
Capital growth (5yrs) | +15%+15% |
Property History
Price changed to £285,000
January 11, 2025
Listed for £295,000
November 2, 2024
Floor Plans
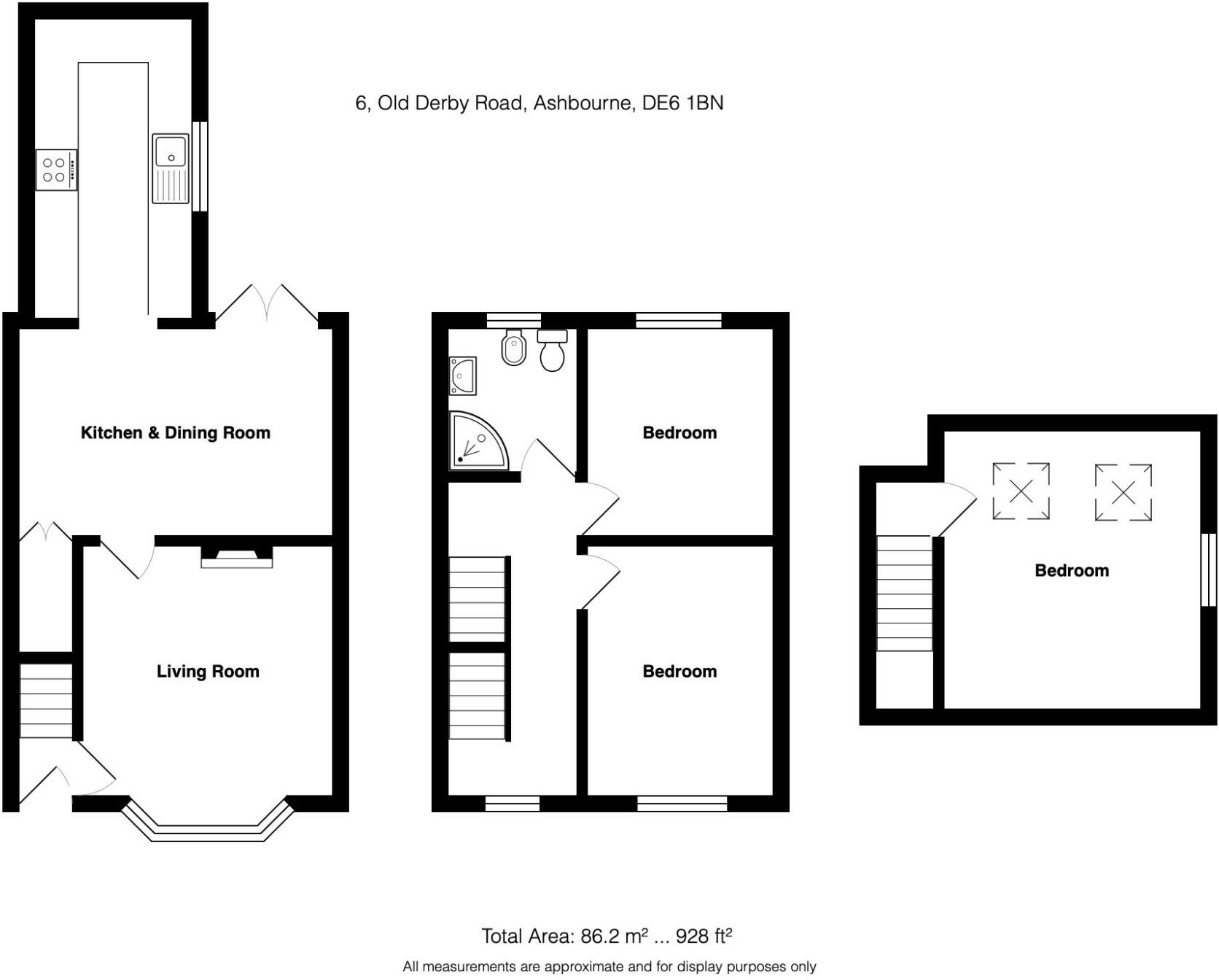
Description
- TRADITIONALLY STYLED SEMI DETACHED, FAMILY HOME +
- EXTENDED, THREE BEDROOMED ACCOMMODATION +
- SOUGHT AFTER RESIDENTIAL LOCATION +
- AMPLE PARKING AND LARGE REAR GARDEN +
- EXCELLENT VALUE FOR MONEY IN THE CURRENT MARKETPLACE +
- NO UPWARD CHAIN +
A traditionally styled semi-detached family home, offering surprisingly spacious extended three bedroomed accommodation in an established and sought-after residential location. The property benefits from gas fired central heating with sealed unit double glazing throughout and briefly affords, Entrance Lobby, bow fronted Sitting Room, large Dining/Living Room and an extended, comprehensively fitted kitchen. At first floor level, there are two double Bedrooms and Shower Room with further double Bedroom at second floor level. There is ample parking and large rear garden.
Ideal for occupation by a growing family, the property offers excellent value for money in the current marketplace and should be viewed by all interested parties without delay.
NO UPWARD CHAIN
ACCOMMODATION
A white upvc sealed unit double glazed and panelled front door leads to
Entrance Vestibule with staircase off to first floor level and fitted coat pegs.
Front Sitting Room 3.54m x 3.5m (11'7" x 11'6") plus deep cant bay to the front with upvc sealed unit double glazed window and double panel central heating radiator. Hardwood timber effect floor and delightful feature high level decorative fuel effect electric fire. Door off to
Living/Dining Room 4.6m x 2.95m (15'1" x 9'8") having ceramic tiled floor, central heating radiator and double opening upvc sealed unit double glazed French doors leading to the rear garden. Double opening doors lead to a most useful and spacious understairs storage cupboard with fitted coat pegs.
Kitchen 4.27m x 2.24m (14' x 7'4") being approached via an arched opening from the dining room the kitchen has a matching ceramic tiled floor and is fitted with a comprehensive range of good quality contemporary units in light oak finish providing base cupboards and wall cupboards with glazed double opening display wall cupboard and matching drawer banks. Oven housing with fitted Gorengae double oven with drawers beneath and cupboard over and further housing for the microwave with cupboards above and below. Ample work surfaces with ceramic tiled splashbacks and inset 1.5 bowl single drainer stainless steel sink unit with mixer tap. Inset five burner Candy gas hob, integrated dishwasher and integrated automatic washing machine.
Staircase to First Floor Landing having upvc sealed unit double glazed window, single panel central heating radiator and staircase off to second floor level.
Bedroom One (front double) 3.54m (11'7") maximum measured to the rear of the wardrobes x 2.62m (8'7") with single panel central heating radiator and upvc sealed unit double glazed window to the front. The room is fitted with a comprehensive range of in built bedroom furniture including two double and two single opening wardrobes with top cupboards over, double bed inset with further high level cupboards and matching dressing table with flanking drawers.
Bedroom Two (rear) 2.94m x 2.64m (9'8" x 8'8") with single panel central heating radiator and upvc sealed unit double glazed window overlooking the rear garden. In built boiler cupboard with wall mounted Worcester gas fired boiler for domestic hot water and central heating. Open shelves above.
Shower Room having fully ceramic tiled walls and four piece suite in white comprising quadrant shower cubicle with sliding glazed shower screen doors and mains shower control with rainwater head. Wash hand basin set into vanity unit with double opening cupboards, low flush wc and bidet. Towel rail radiator. Upvc sealed unit double glazed window.
Staircase to Second Floor level having landing with door off to
Attic Bedroom 3.67m x 3.21m (12'1" x 10'7") (measured between the purlins but with partially restricted head height) having oak effect laminate floor, double panel central heating radiator, upvc sealed unit double glazed window to the side and two sealed unit double glazed Velux roof lights at the rear. Range of in built eaves storage cupboards.
OUTSIDE
The property occupies a good sized plot and stands well back from the road behind a tarmacadam forecourt and provides ample car standing space. A pedestrian side access leads through a wrought iron gate with side screen to the rear.
To the rear of the property there is a most pleasantly proportioned garden which is fully fenced and enclosed and enjoys a high degree of privacy. There is an extensive paved patio terrace beyond which through a decorative pergola lies an astro turf lawned area with very useful timber garden shed and further garden store.
SERVICES
It is understood that all mains services are connected.
FIXTURES & FITTINGS
Other than those fixtures and fittings specifically referred to in these sales particulars no other fixtures and fittings are included in the sale. No specific tests have been carried out on any of the fixtures and fittings at the property.
TENURE
It is understood that the property is held freehold but interested parties should verify this position with their solicitors.
COUNCIL TAX
For Council Tax purposes the property is in band C
EPC RATING C
VIEWING
Strictly by prior appointment with the sole agents Messrs Fidler-Taylor & Co on .
Ref FTA2712
Similar Properties
Like this property? Maybe you'll like these ones close by too.
2 Bed Bungalow, Single Let, Ashbourne, DE6 1BN
£315,000
2 years ago • 68 m²
3 Bed House, Single Let, Ashbourne, DE6 1HW
£325,000
2 views • 2 months ago • 93 m²
4 Bed Bungalow, Single Let, Ashbourne, DE6 1BP
£279,995
1 views • 2 months ago • 87 m²
3 Bed Bungalow, Single Let, Ashbourne, DE6 1HY
£325,000
4 months ago • 93 m²
