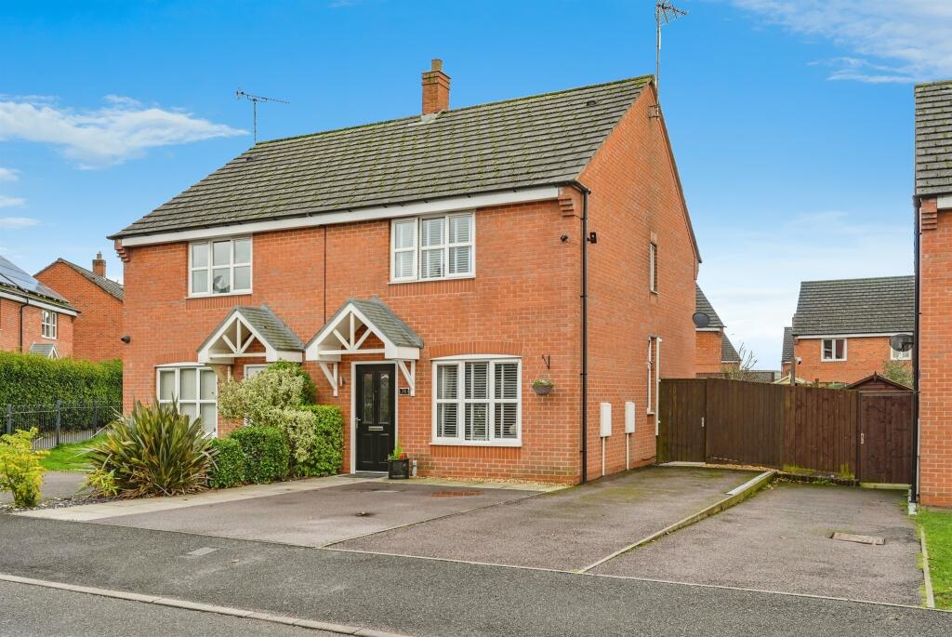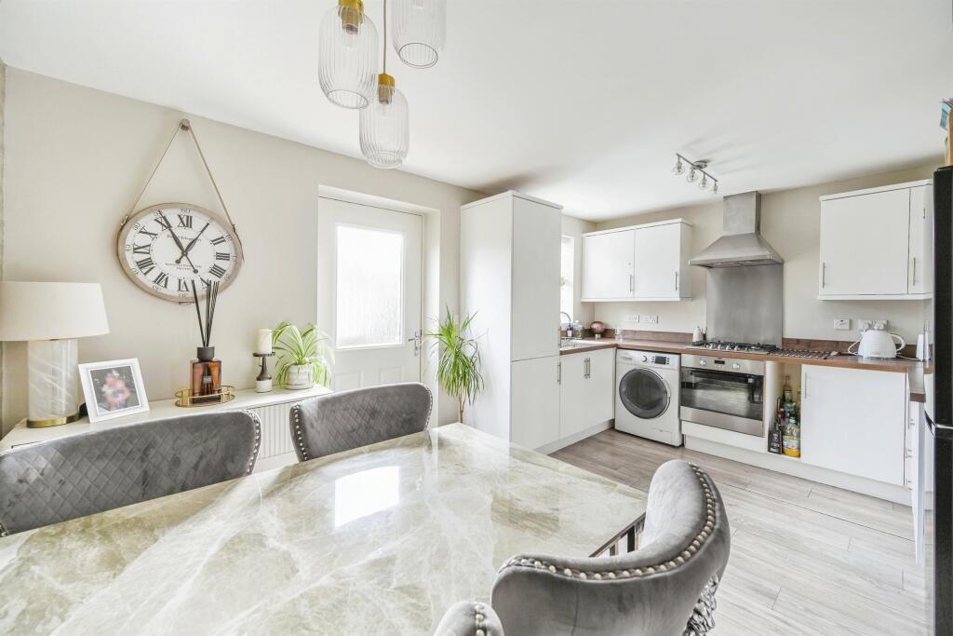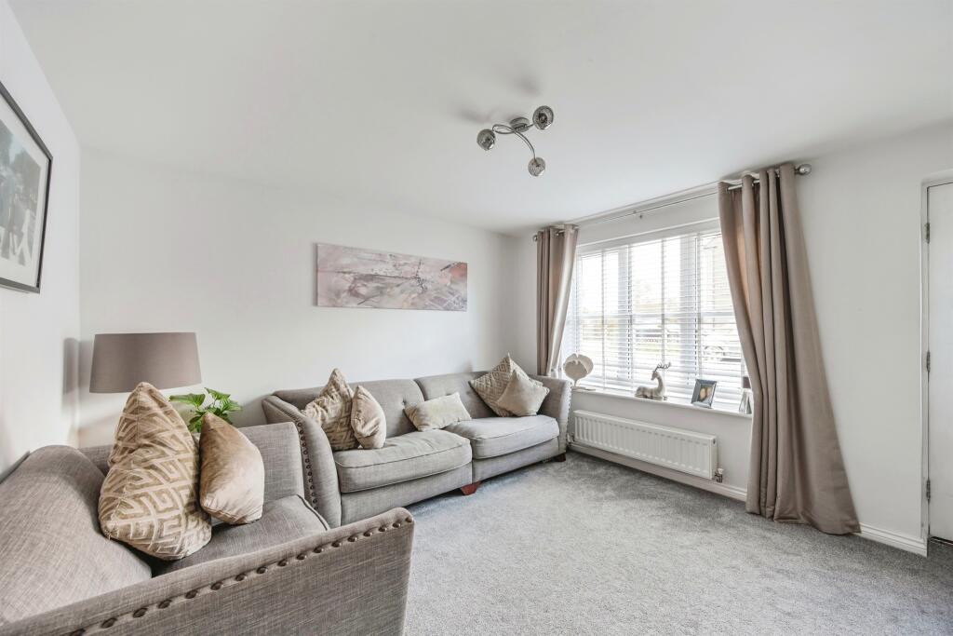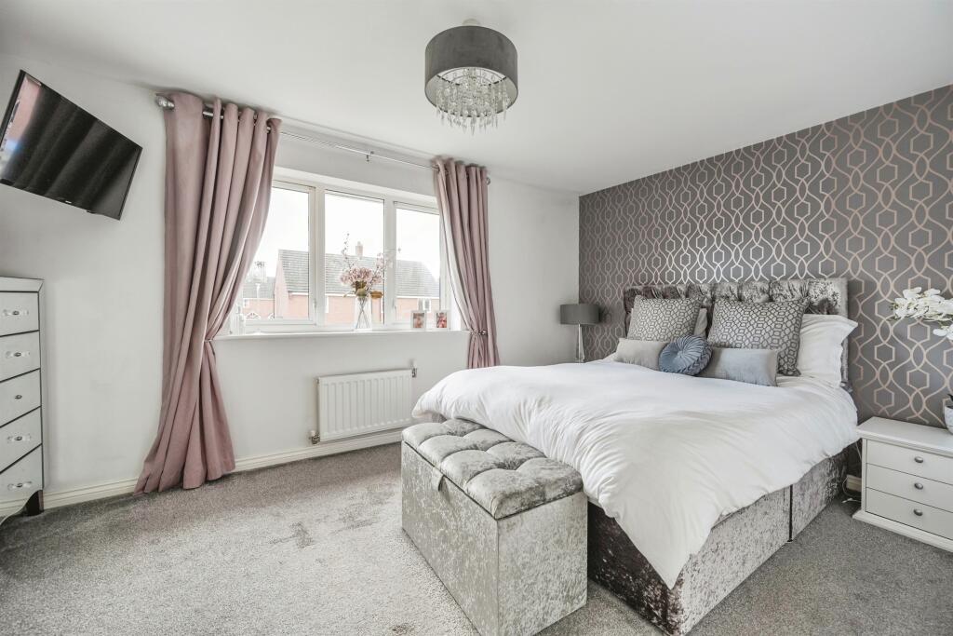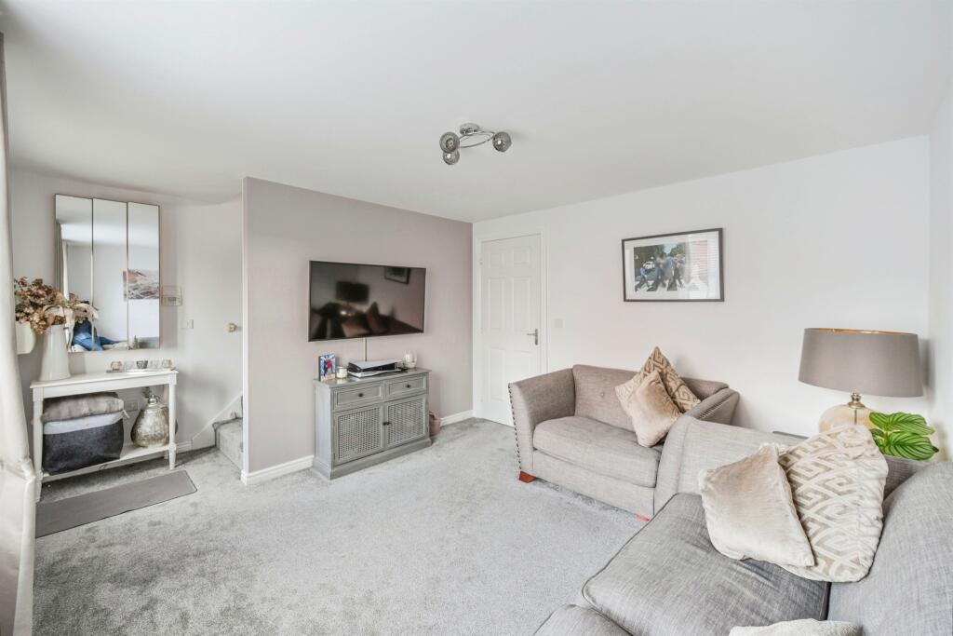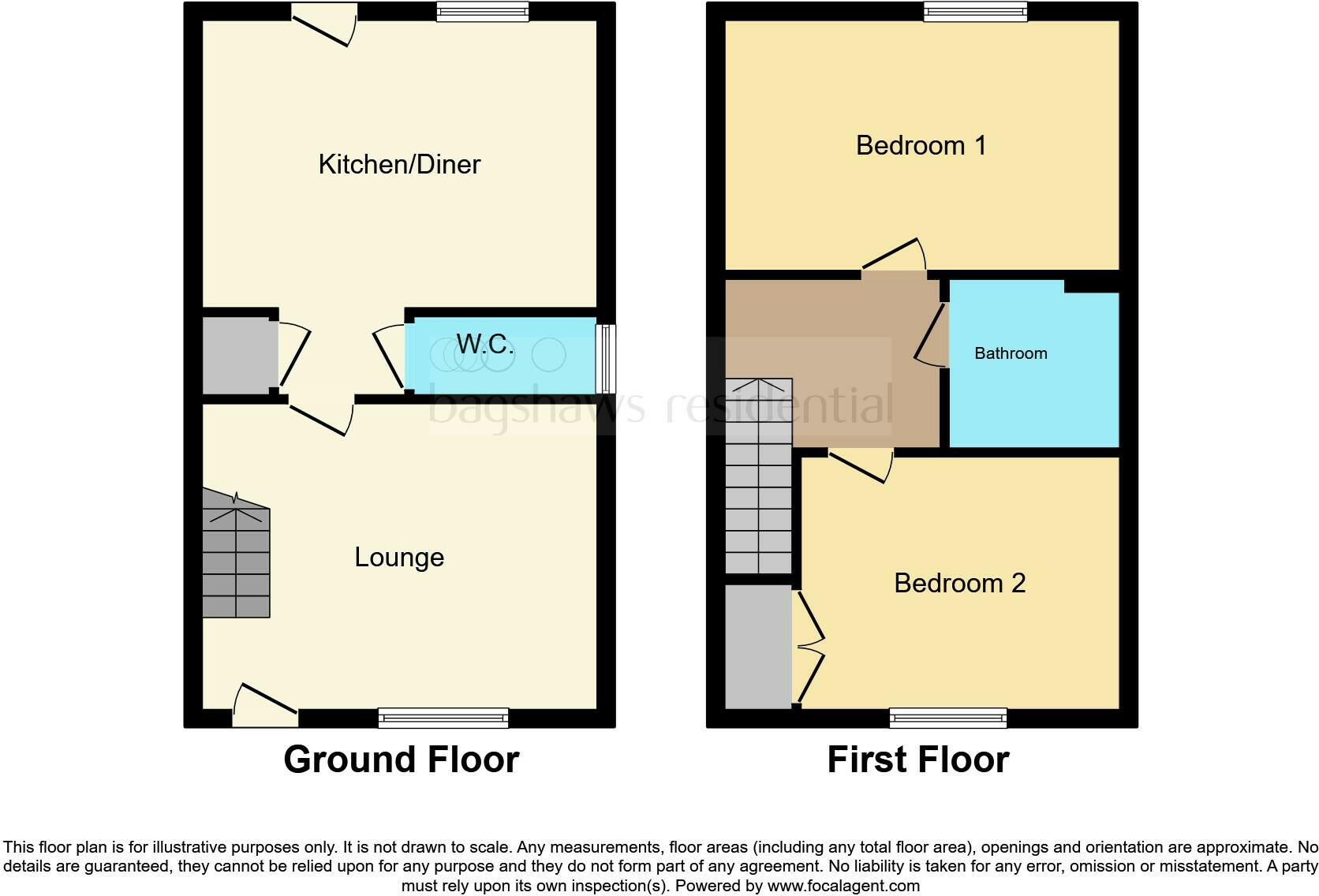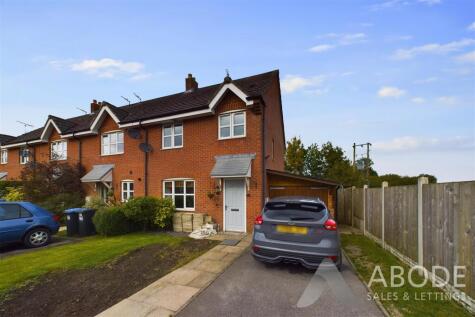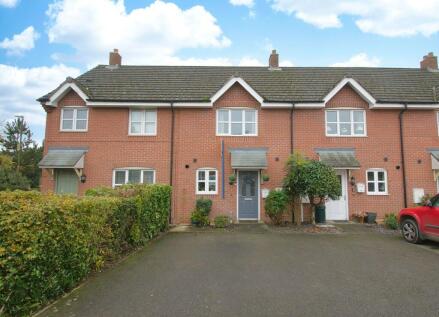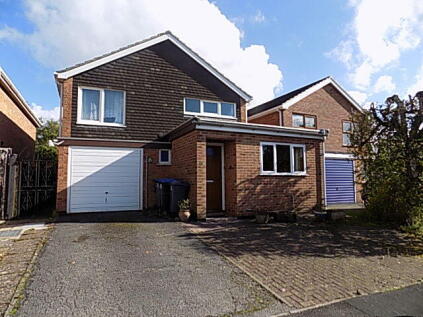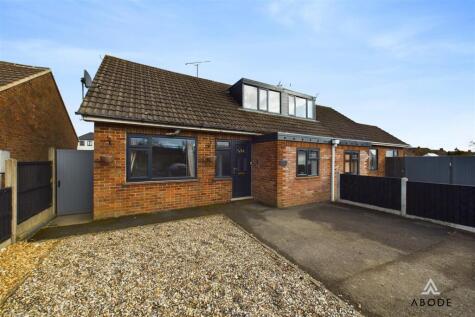- Two spacious bedrooms +
- Brand new carpets throughout +
- Parking spaces +
- New bathroom +
SUMMARY
This property benefits from newly fitted carpets throughout in addition to the new bathroom suite. It provides two generous sized bedrooms, modern kitchen, driveway, well kept grass and patio rear garden.
DESCRIPTION
Bagshaws Residential is delighted to bring to the market this beautifully presented, two bedroom semi detached house within the Market town of Ashbourne. This property is a short walk to amenities including Co-op, Gregs, Prestons Coffee bar and Queens Fish and Chips. Within Ashbourne there a good local transport links, a range of buses connecting neighbouring villages and towns such as Hulland Ward, Cubley, Clifton, Kniveton, Brailsford, Uttoxeter, Buxton and Matlock as well as to the City of Derby. Ashbourne is also known as the "Gateway to Dovedale" due to its close proximity, which provides excellent walking routes and sites of natural & cultural interests. There are several primary schools in the town as well as a secondary school, Queen Elizabeth Grammar School
Lounge 15' 3" x 11' 9" ( 4.65m x 3.58m )
Entering the property, you are greeted by the lounge. This room provides a double glazed window to the front, staircase and the front door.
W.C
Downstairs toilet includes a toilet and sink and a double glazed window.
Kitchen 15' 3" x 14' 2" ( 4.65m x 4.32m )
Generous sized kitchen which is currently being used as a kitchen diner. The room provides cupboard under the stairs, double glazed to rear and a UPVC door leading out into the garden. There are cupboards to wall units, oven and a window over the sink.
First Floor Landing
The landing has access to a loft space and stairs from the hallway
Bedroom One 15' 3" x 9' 5" ( 4.65m x 2.87m )
The first bedroom has double glazed windows with views looking out into the garden. The room benefits from new carpets.
Bedroom Two 12' 3" x 9' 9" ( 3.73m x 2.97m )
Double glazing to the front and new carpet.
Bathroom
This room has been recently fitted and contains a shower over the bath, sink with drawers, heated towel rail and toilet. Double glaze window to side elevation.
Front Garden
Parking for three cars with shrubs on the property boundary.
Rear Garden
The rear garden comprises of a patio, ideal for garden furniture as well as a grass area and flower beds.
1. MONEY LAUNDERING REGULATIONS: Intending purchasers will be asked to produce identification documentation at a later stage and we would ask for your co-operation in order that there will be no delay in agreeing the sale.
2. General: While we endeavour to make our sales particulars fair, accurate and reliable, they are only a general guide to the property and, accordingly, if there is any point which is of particular importance to you, please contact the office and we will be pleased to check the position for you, especially if you are contemplating travelling some distance to view the property.
3. The measurements indicated are supplied for guidance only and as such must be considered incorrect.
4. Services: Please note we have not tested the services or any of the equipment or appliances in this property, accordingly we strongly advise prospective buyers to commission their own survey or service reports before finalising their offer to purchase.
5. THESE PARTICULARS ARE ISSUED IN GOOD FAITH BUT DO NOT CONSTITUTE REPRESENTATIONS OF FACT OR FORM PART OF ANY OFFER OR CONTRACT. THE MATTERS REFERRED TO IN THESE PARTICULARS SHOULD BE INDEPENDENTLY VERIFIED BY PROSPECTIVE BUYERS OR TENANTS. NEITHER SEQUENCE (UK) LIMITED NOR ANY OF ITS EMPLOYEES OR AGENTS HAS ANY AUTHORITY TO MAKE OR GIVE ANY REPRESENTATION OR WARRANTY WHATEVER IN RELATION TO THIS PROPERTY.
