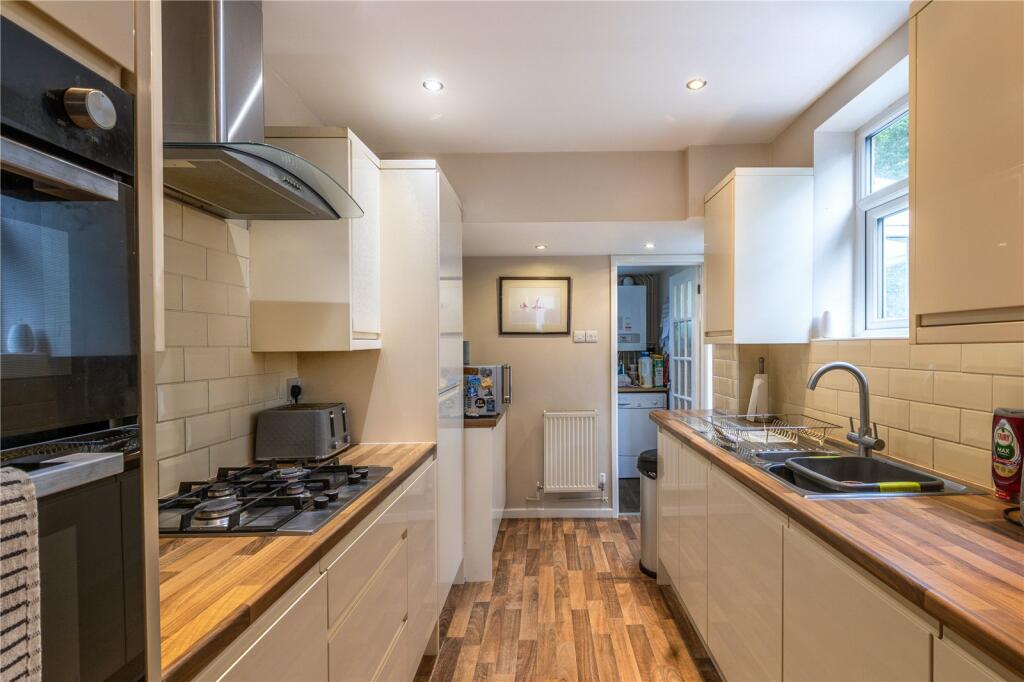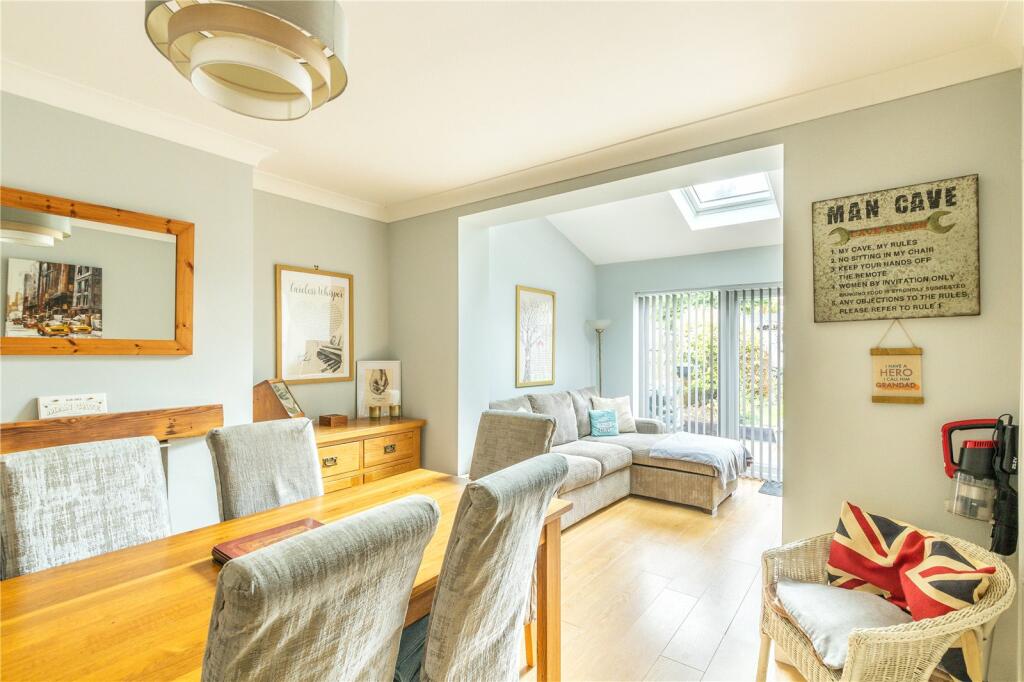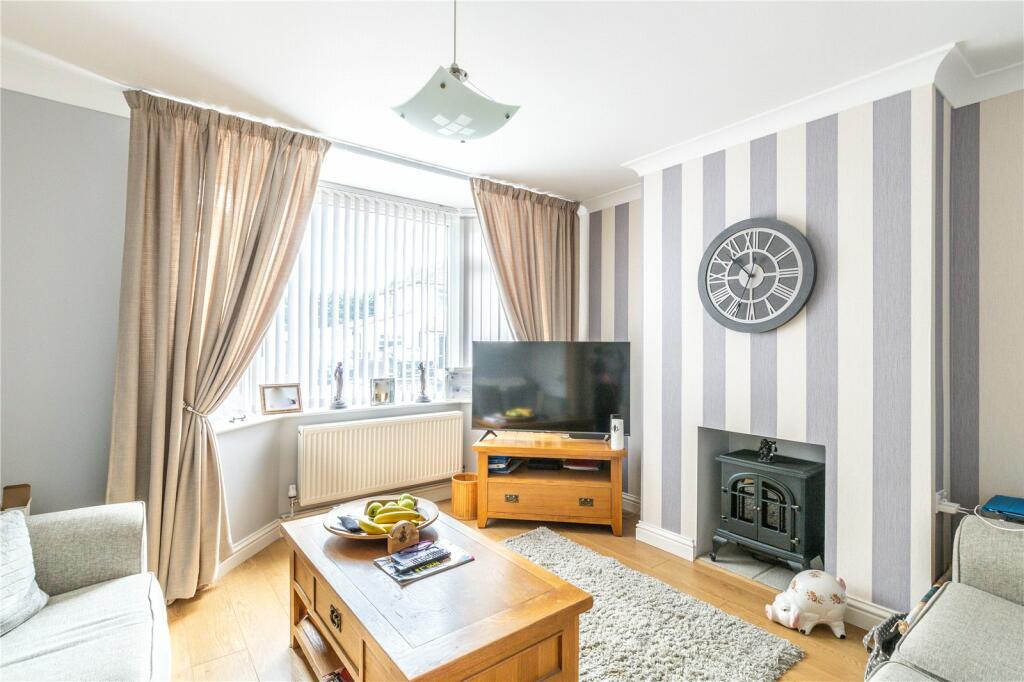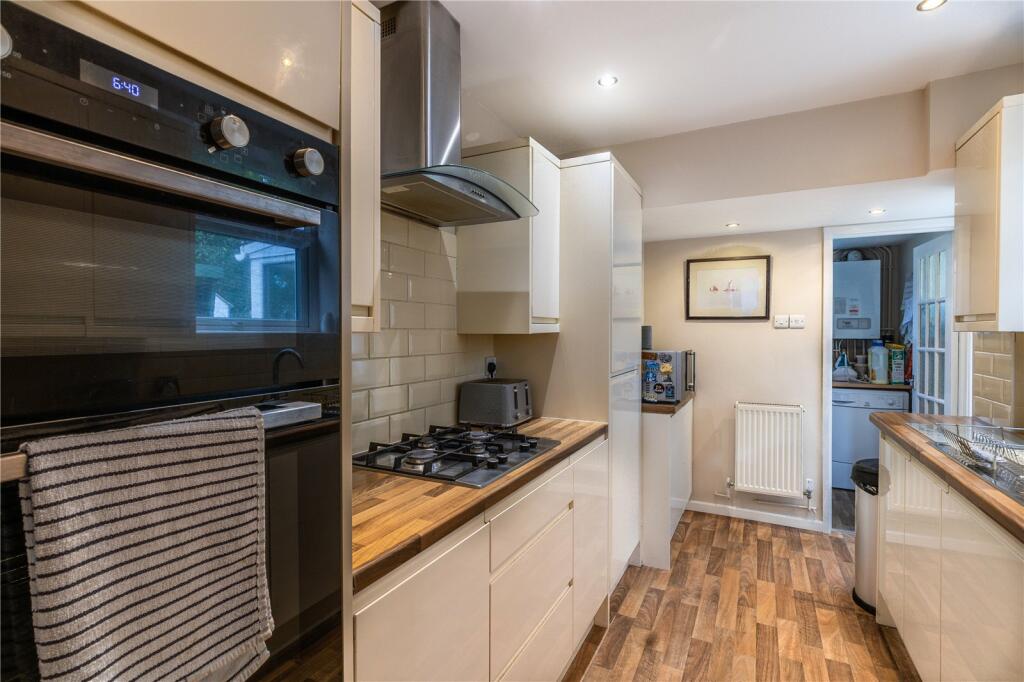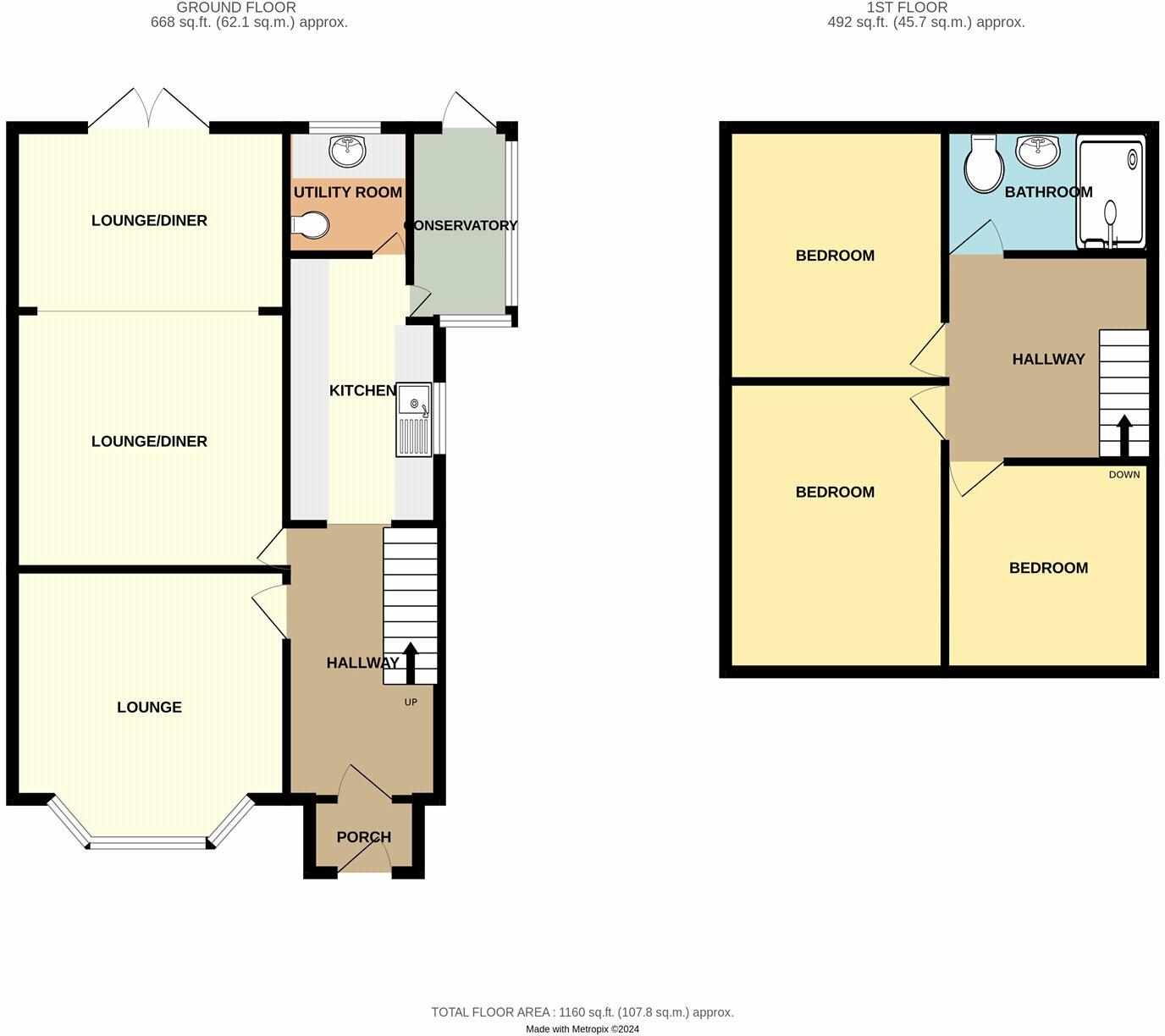- Three Bedrooms +
- Two Reception Rooms +
- Shower Room + Downstairs W/C +
- Utility Room +
- Garage +
- Garden +
- Generous End Plot +
CJ Hole Bishopsworth are delighted to welcome to the sales market this three-bedroom, semi-detached family home in Uplands.
This charming home is situated on a quiet road and sits on a generous plot, featuring a driveway with ample off-road parking for multiple vehicles.
Entering through an entrance porch, the hallway leads to a cosy lounge on the left. Beyond, the dining area has been extended to create a living/dining area. The kitchen has ample worktop and cupboard space and leads through to the utility, downstairs W/C, conservatory and rear garden.
Upstairs, the first floor comprises a bright and airy bay fronted master bedroom, a second double bedroom, a well-sized single bedroom, and a modern three-piece bathroom suite with a shower.
Externally, the property benefits from a detached garage, multiple car driveway, and a generous garden.
Greylands Road is a quiet street just off Kings Head Lane but remains well-connected, with a 5-minute walk to Church Road offering bus links to Bristol International Airport and the city centre. Nearby, you'll find playing fields, parks, and well-regarded schools, including Bedminster Down Secondary School and Cheddar Grove Primary School. This location also provides excellent access to Bristol city centre, making it ideal for commuters, with convenient transport links via Parson Street and Temple Meads Train Stations, the M32, M5 for Devon/Cornwall, and the M4 for London.
Verified Material Information
Council tax band: C
Council tax annual charge: £2186.95 a year (£182.25 a month)
Property construction: Standard form
Electricity supply: Mains electricity
Solar Panels: No
Other electricity sources: No
Water supply: Mains water supply
Sewerage: Mains
Heating: Central heating
Heating features: None
Broadband: FTTP (Fibre to the Premises)
Mobile coverage: O2 - Excellent, Vodafone - Excellent, Three - Excellent, EE - Excellent
Parking: Driveway
Building safety issues: No
Restrictions - Listed Building: No
Restrictions - Conservation Area: No
Restrictions - Tree Preservation Orders: None
Public right of way: No
Long-term flood risk: No
Coastal erosion risk: No
Planning permission issues: No
Accessibility and adaptations: None
Coal mining area: No
Non-coal mining area: Yes
All information is provided without warranty. Contains HM Land Registry data © Crown copyright and database right 2021. This data is licensed under the Open Government Licence v3.0.
The information contained is intended to help you decide whether the property is suitable for you. You should verify any answers which are important to you with your property lawyer or surveyor or ask for quotes from the appropriate trade experts: builder, plumber, electrician, damp, and timber expert.

