Potential 4-Bed HMO, Nottingham, NG7 2JE, £175,000
Highfield Road, NG7 2JE - 6 views - 2 months ago
Sold STC
HMO
Refurb/BRRR
ROI: 4%
~93 m²
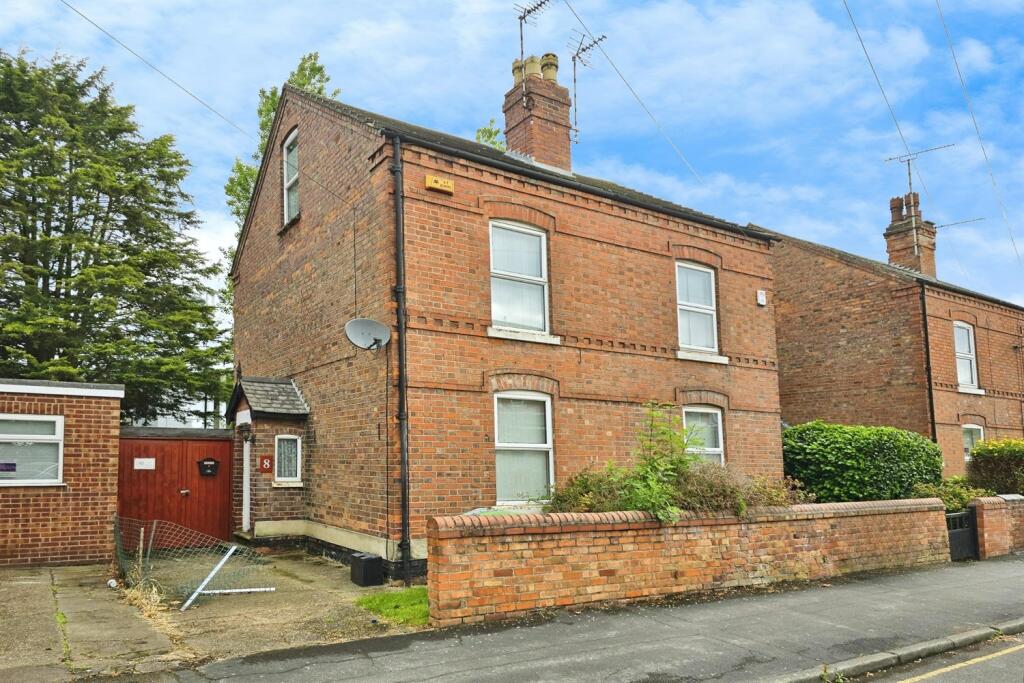
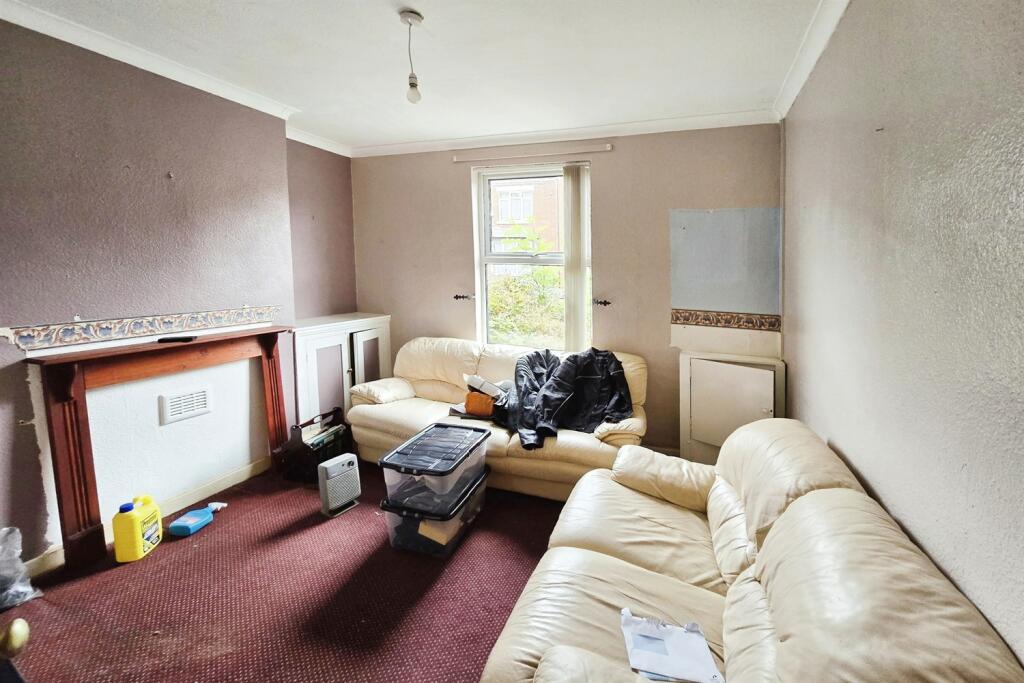
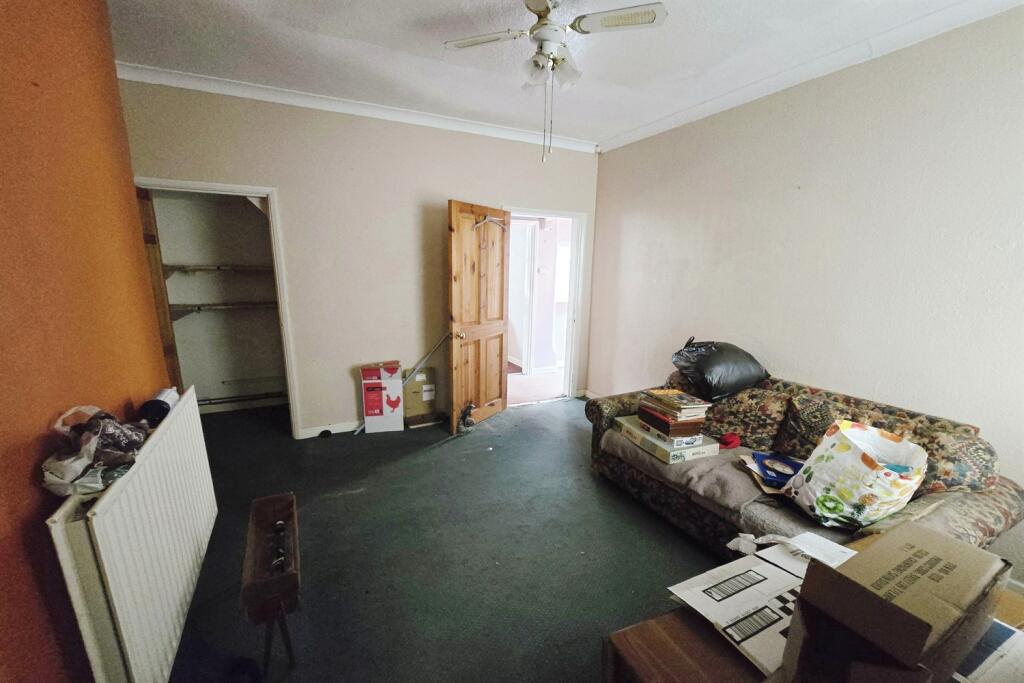
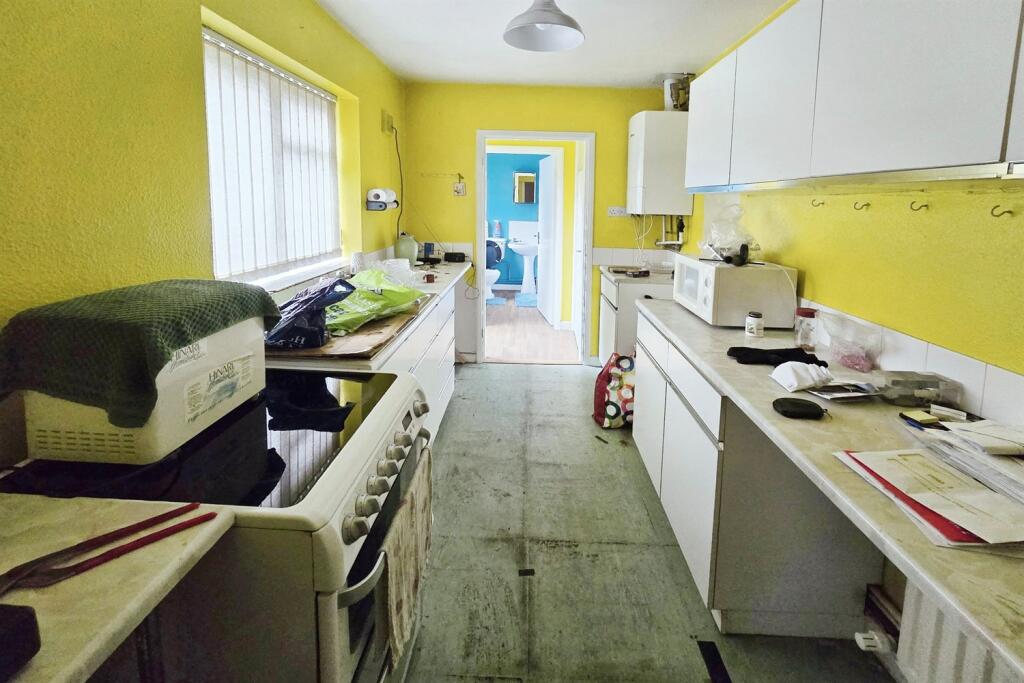
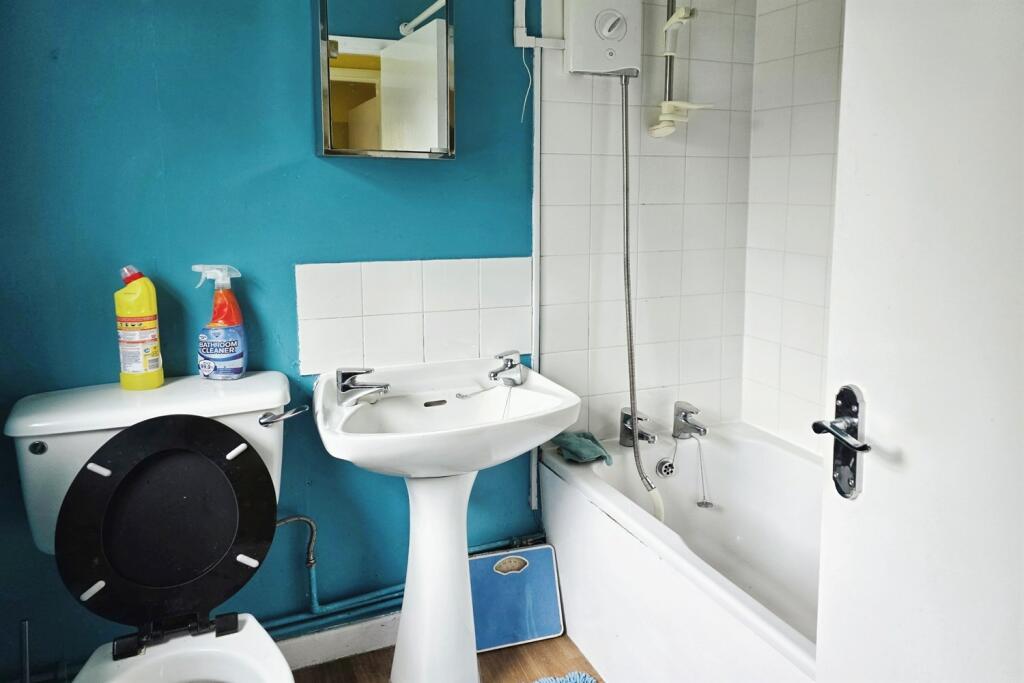
+4 photos
ValuationUndervalued
Investment Opportunity
Property History
Listed for £175,000
November 1, 2024
Description
Similar Properties
Like this property? Maybe you'll like these ones close by too.