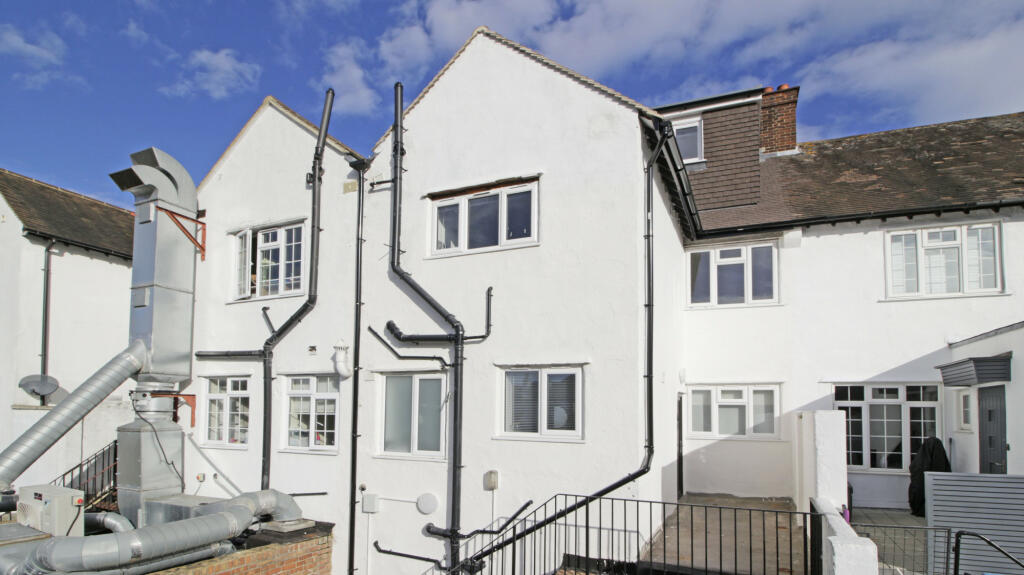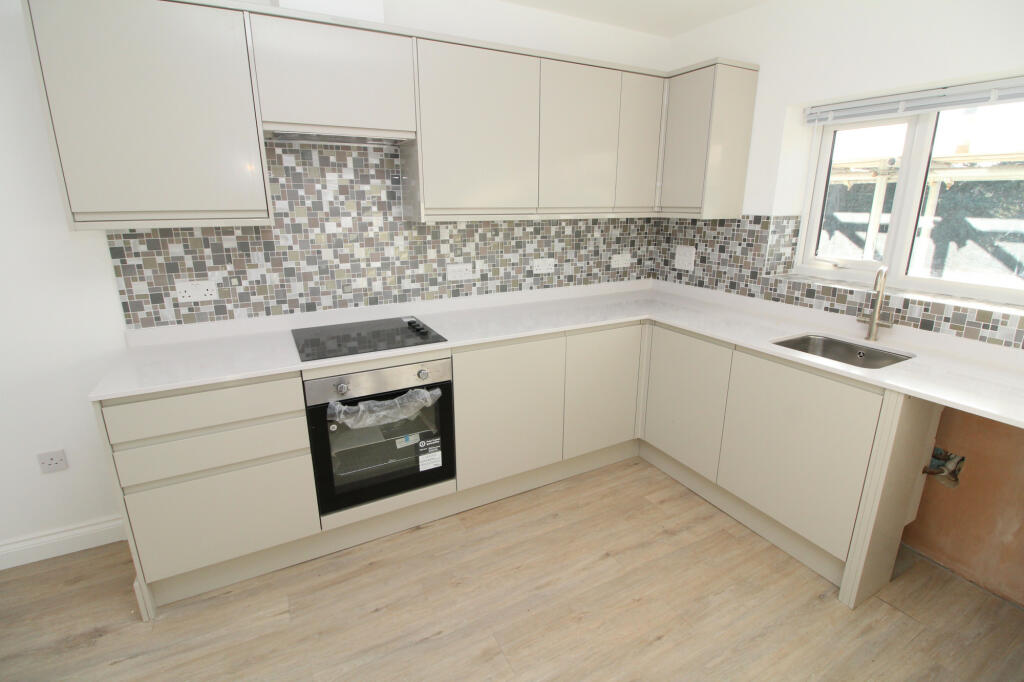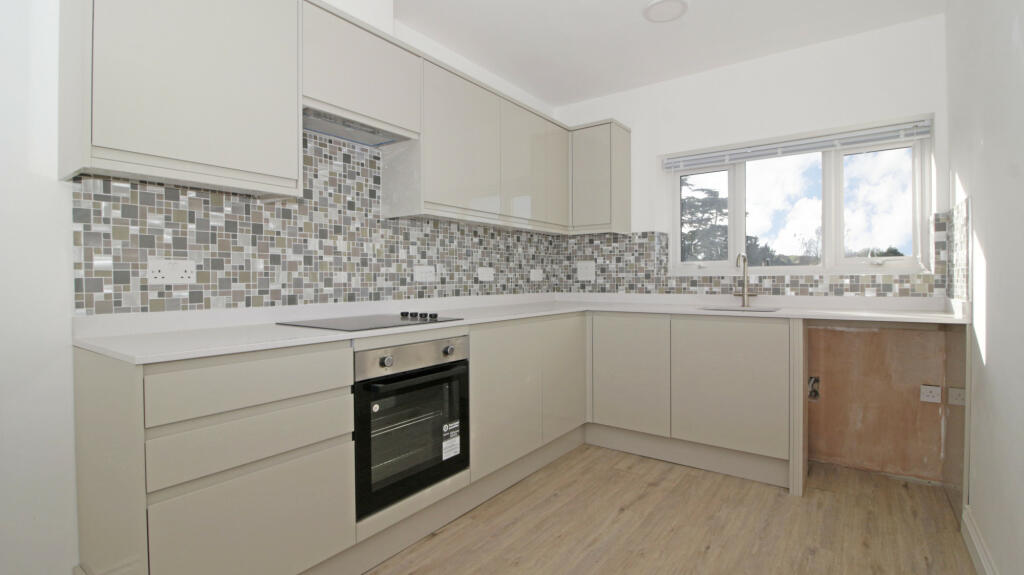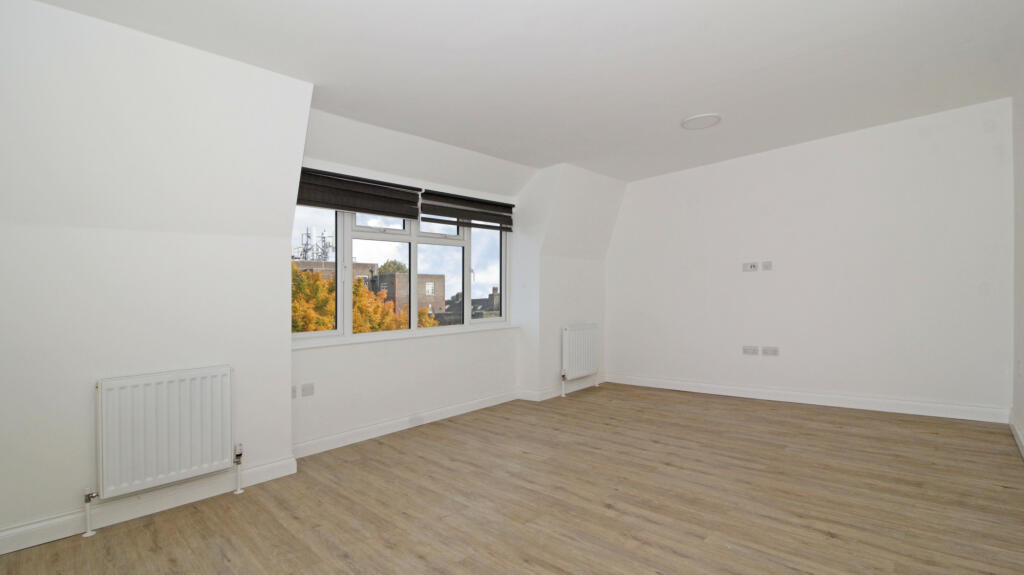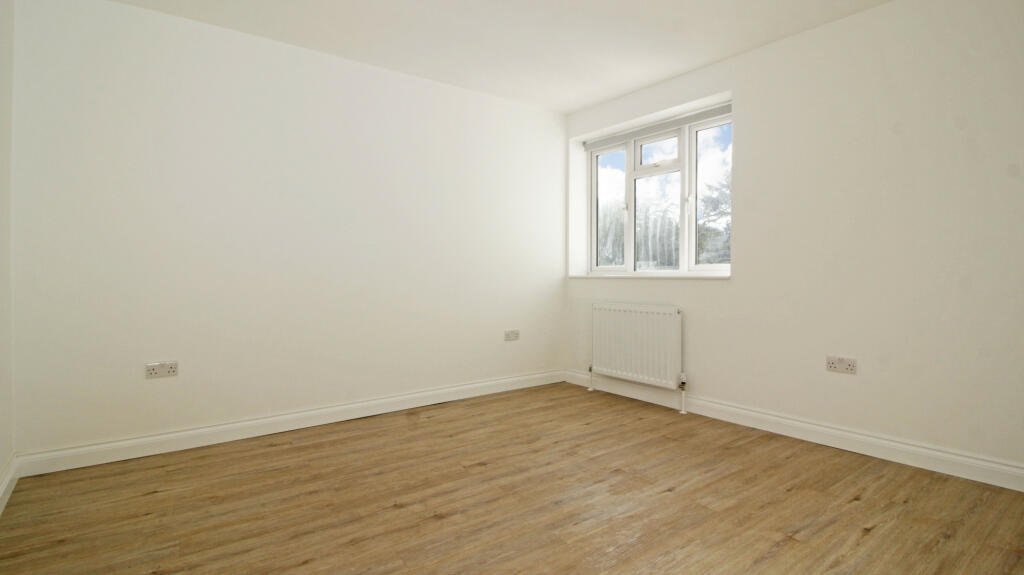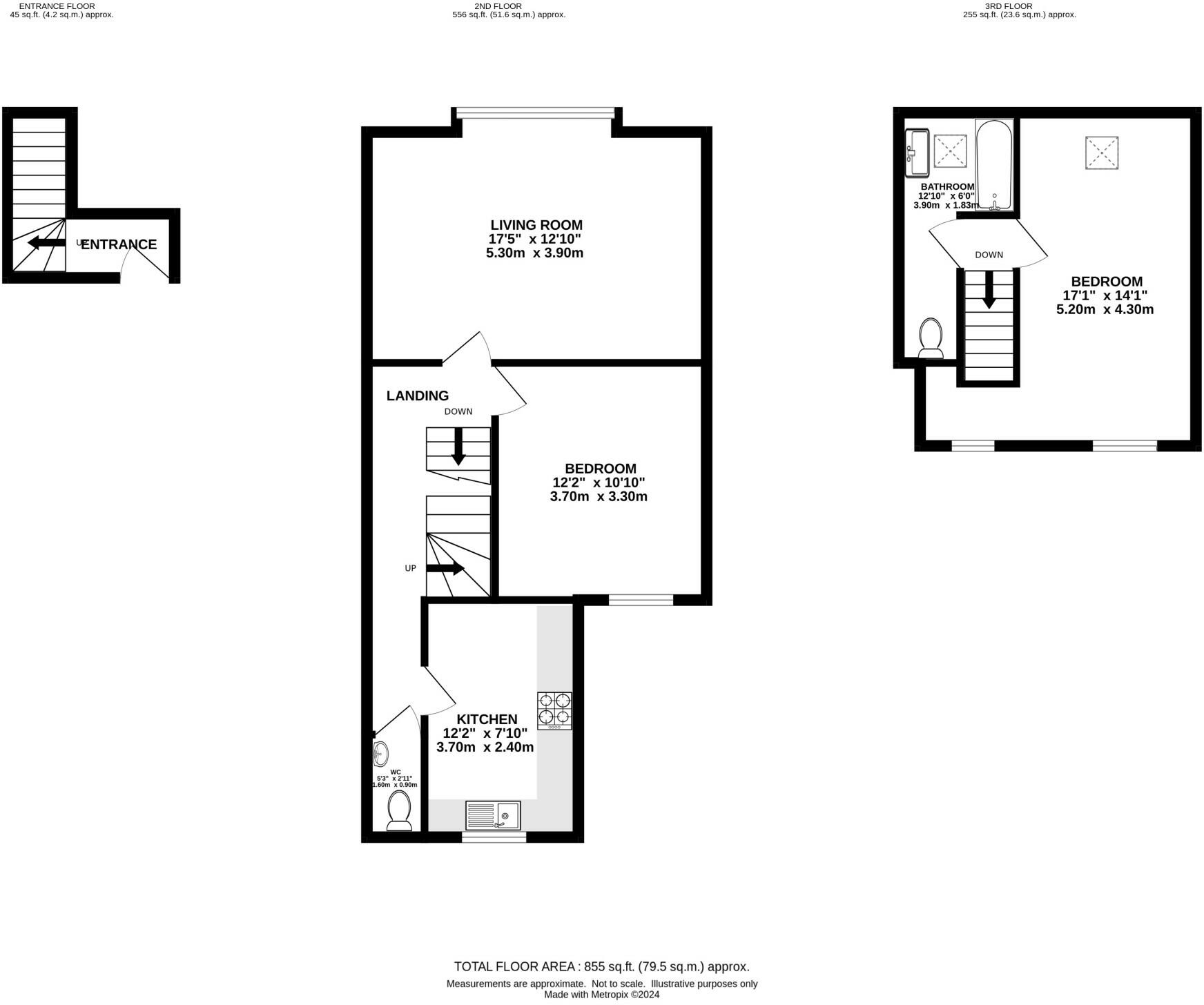- Suggested as a great First-Time Buy +
- Refurbished to a High Standard +
- Fantastic Location +
- Good size Lounge/ Dining Room +
- Two Bedrooms +
- Split Level second and third floor apartment +
- Modern Bathroom Suite +
- Shops and amenities nearby +
- Within reach of town centre +
- Within reach of public transport +
SITUATED ON WESTWICKHAM HIGH STREET ABOVE SHOPS! Key Property Consultants are pleased to offer for sale this TWO BEDROOM SPLIT LEVEL APARTMENT/FLAT ARRANGED OVER SECOND and also THIRD FLOOR (TOP WITHIN THE DORMER). Accessed from the rear of the main High Street building via steps on the high street. Briefly comprising OWN ENTRANCE DOOR with staircase to SECOND FLOOR having an ENTRANCE HALL leading to good size LIVING ROOM to front aspect overlooking the High Street. BEDROOM TWO is located in the middle of this same floor level with rear facing window. SEPARATE KITCHEN and W.C both with windows facing the rear aspect. With further staircase from the entrance hall leading to THIRD FLOOR (DORMER) having BEDROOM ONE with rear facing windows and a SEPARATE BATHROOM. VIEW NOW!!
LOCATION
The property and is located within five minutes walking distance from West Wickham train station, bus stops and local amenities. With a local Sainsburys on the doorstep, banks, restaurants and coffee shops this property really is in a stand out location in a well sought after area.
TENURE: LEASEHOLD
LEASE DETAILS: WILL COME WITH A BRAND-NEW 250 YEAR LEASE
REMAINDER OF LEASE: (PLEASE SEE ABOVE)
SERVICE CHARGE & INSURANCE: £100 (P.A.)
GROUND RENT: £250 (P.A.)
Please note information above has been provided by the seller. Any incoming purchaser must have this information checked and verified by their solicitor.
EEC RATING: D
LOCAL AUTHORITY: Bromley Council
COUNCIL TAX BANDING: B
IMPORTANT NOTICE: Key Property Consultants , their clients and any joint agents give notice that:
1. They are not authorised to make or give any representations or warranties in relation to the property either here or elsewhere, either on their own behalf or on behalf of their client or otherwise. They assume no responsibility for any statement that may be made in these particulars. These particulars do not form part of any offer or contract and must not be relied upon as statements or representations of fact.
2. Any areas, measurements or distances are approximate. The text, photographs and plans are for guidance only and are not necessarily comprehensive. It should not be assumed that the property has all necessary planning, building regulation or other consents and Key Property Consultants have not tested any services, equipment or facilities. Purchasers must satisfy themselves by inspection or otherwise.
3. Floor plans – FOR IDENTIFICATION ONLY. Measurements and location of rooms, windows, doors etc. is approximate and should not be relied upon.
Key Property Consultants Limited. The Fold, 114 Station Road, Sidcup, Kent. DA15 7AE
