4 Bed Bungalow, Single Let, Rochdale, OL12 8NJ, £315,000
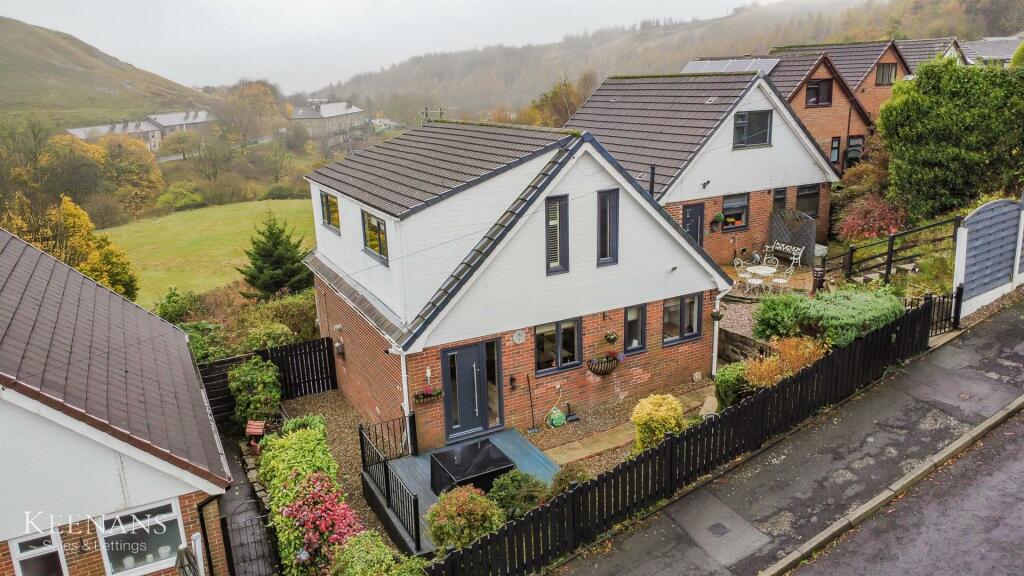
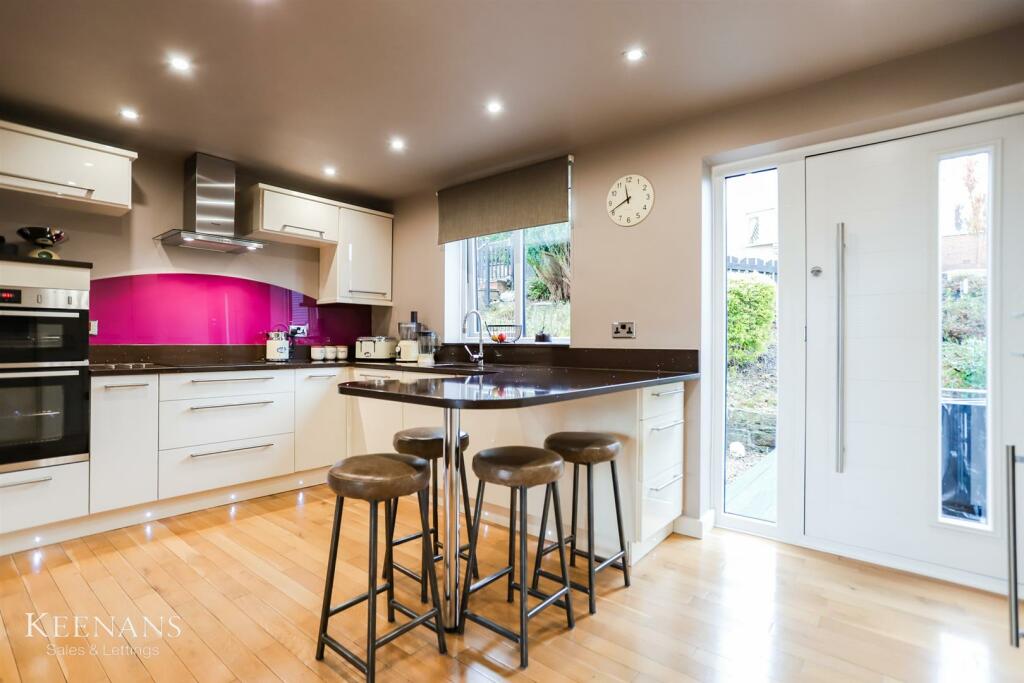
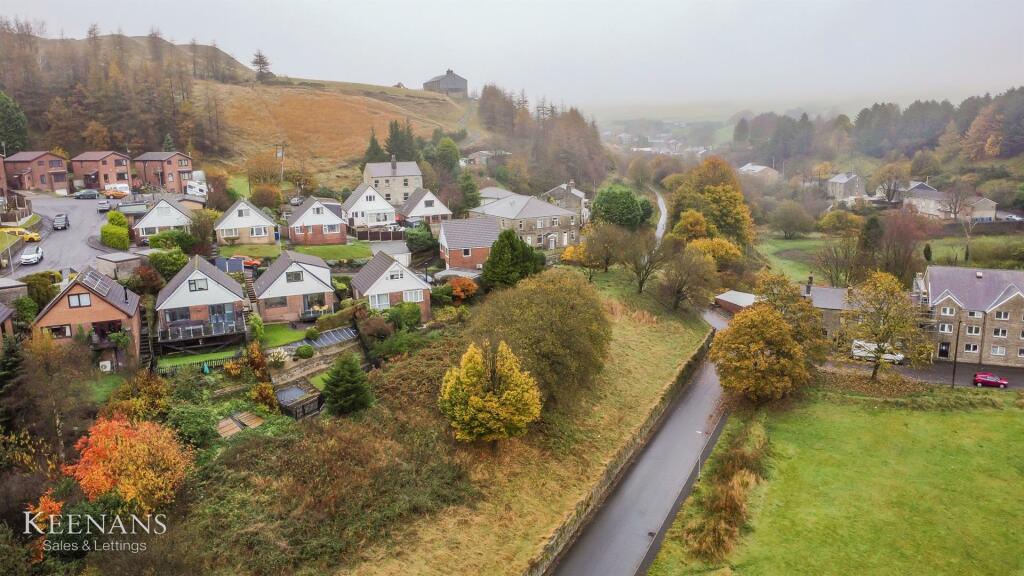
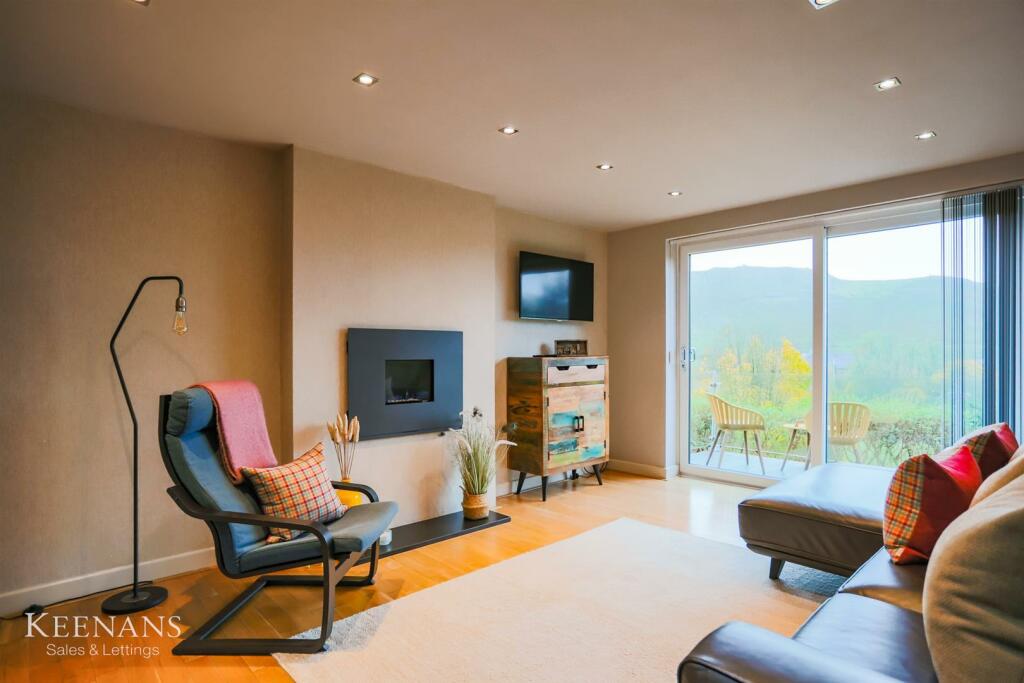
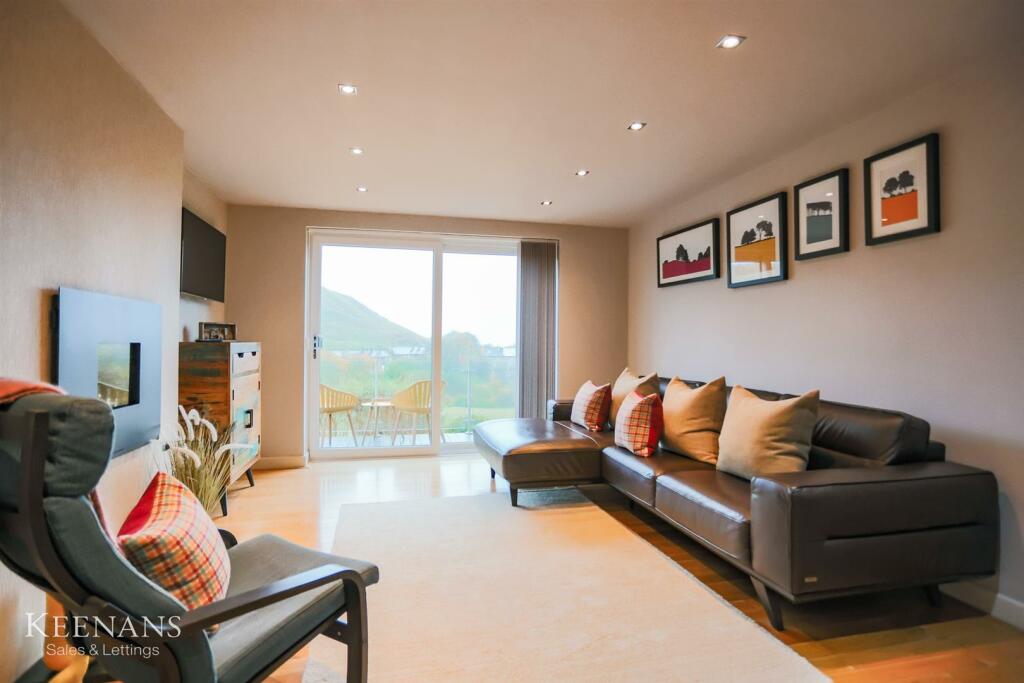
ValuationOvervalued
Cashflows
Property History
Listed for £315,000
October 31, 2024
Floor Plans
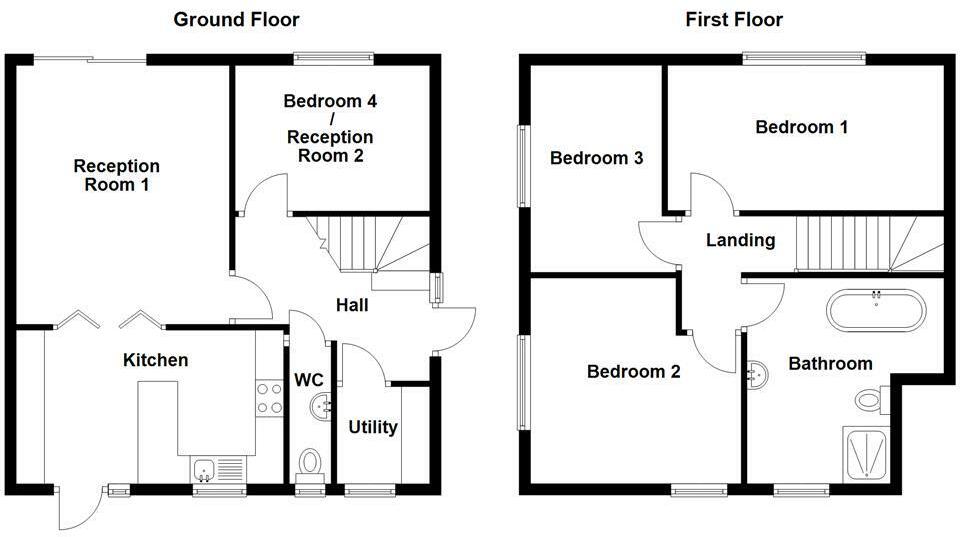
Description
- Exquisite Detached Dormer Bungalow Property +
- Three/Four Bedrooms +
- Four Piece Bathroom Suite +
- Modern Fitted Kitchen +
- Presented to Highest Standard Throughout +
- Immaculate Rear Garden with Stunning Views +
- Single Garage +
- Tenure Leasehold +
- Council Tax Band C +
- EPC Rating C +
AN IMMACULATE AND SPACIOUS FOUR BEDROOM DETACHED DORMER BUNGALOW WITH IMPRESSIVE VIEWS
Nestled in the serene Oak Close, Whitworth, Rochdale, this detached dormer bungalow offers a tranquil retreat in a sought-after location. The property boasts a spacious living room with access to a balcony, perfect for enjoying the picturesque landscape views. With one reception room and four bedrooms, including a versatile fourth bedroom that could easily be transformed into an additional reception room, this home offers flexible solutions to cater to any buyer's needs.
The stunning fitted kitchen and separate utility room provide convenience and functionality, making this property an ideal choice for a growing family. The generously sized garden adds to the charm of this home, offering ample space for outdoor activities and relaxation. The contemporary bathroom suite and spacious bedrooms ensure comfort and style throughout the property.
If you are looking for a peaceful abode with modern amenities and beautiful surroundings, this bungalow in Oak Close is the perfect place to call home. Don't miss the opportunity to make the most of the impressive outlook and create lasting memories in this delightful property.
For the latest upcoming properties, make sure you are following our Instagram @keenans.ea and Facebook @keenansestateagents
Ground Floor -
Kitchen - 4.72m x 2.72m (15'6 x 8'11) - Composite double glazed front door and window, UPVC double glazed window, central heating radiator, range of high gloss wall and base units with granite work surfaces, integrated oven and grill, four ring induction hob and extractor hood, glass splashback, integrated microwave, fridge freezer, wine fridge, additional freezer and dishwasher, inset stainless steel sink with mixer tap and integrated draining ridges, plinth lighting, spotlights, solid wood flooring and double folding doors to reception room one.
Reception Room One - 4.62m x 3.76m (15'2 x 12'4 ) - Central heating radiator, spotlights, television point, wall inset gas fire, solid wood flooring, door to hall and UPVC double glazed sliding door to balcony.
Hall - 3.58m x 2.84m (11'9 x 9'4 ) - Velux window, central heating radiator, doors to utility, WC, bedroom four/reception room two, stairs to first floor and composite door and double glazed frosted window to side elevation.
Wc - 2.44m x 0.74m (8'0 x 2'5) - UPVC double glazed frosted window, central heating radiator, dual flush WC, wall mounted wash basin with mixer tap, spotlights and solid wood flooring.
Utility - 1.73m x 1.65m (5'8 x 5'5 ) - UPVC double glazed window, plumbing for washing machine, space for dryer, vanity top wash basin with mixer tap, spotlights and solid wood flooring.
Bedroom Four/Reception Room Two - 3.61m x 2.69m (11'10 x 8'10) - UPVC double glazed window, central heating radiator, coving and spotlights.
First Floor -
Landing - Loft access, smoke detector, spotlights, doors to three bedrooms and family bathroom.
Bedroom One - 4.17m x 2.72m (13'8 x 8'11) - UPVC double glazed window, central heating radiator, spotlights, solid wood flooring and fitted wardrobes.
Bedroom Two - 3.63m x 3.58m (11'11 x 11'9) - Two UPVC double glazed windows with fitted shutters, central heating radiator, fitted wardrobes and solid wood flooring.
Bedroom Three - 3.73m x 2.31m (12'3 x 7'7 ) - UPVC double glazed window, central heating radiator, spotlights, fitted wardrobes and solid wood flooring.
Bathroom - 3.63m x 3.18m (11'11 x 10'5) - UPVC double glazed frosted window with fitted shutters, electric heated towel rail, dual flush WC, wall mounted wash basin with mixer tap, freestanding double bath with mixer tap, walk-in direct feed rainfall shower, LED illuminated mirror, partially tiled elevations, spotlights and solid wood flooring.
External -
Rear - Tiered garden with laid to lawn, slate chippings, bedding areas, artificial lawn and pond.
Front - Single garage.
Similar Properties
Like this property? Maybe you'll like these ones close by too.