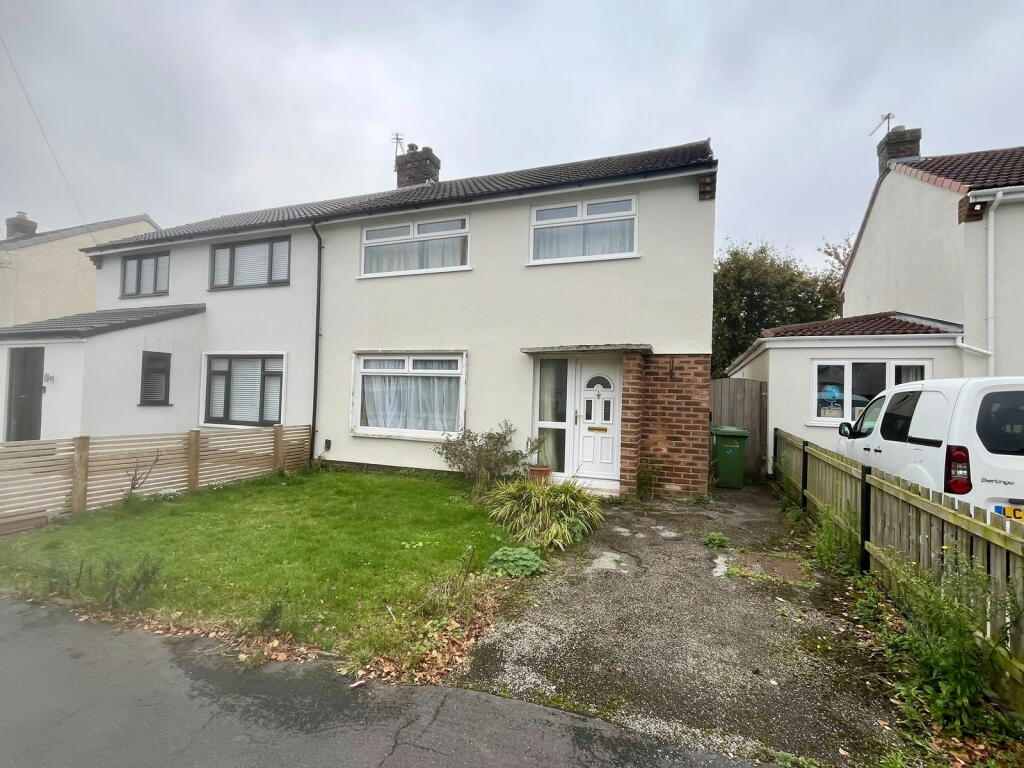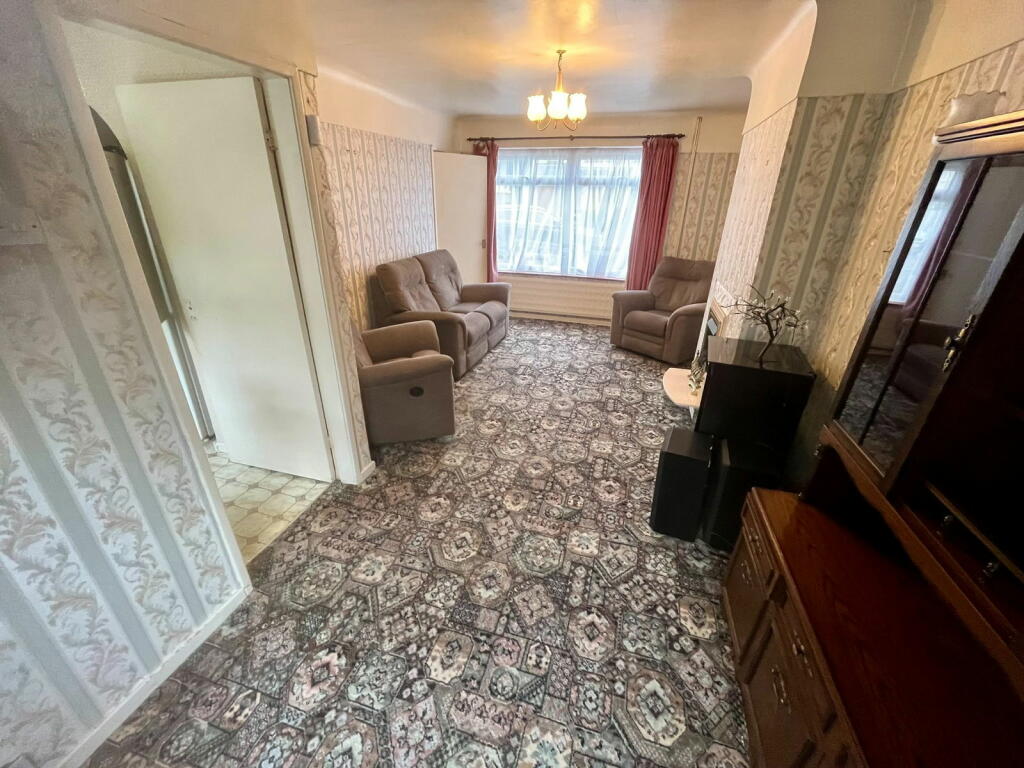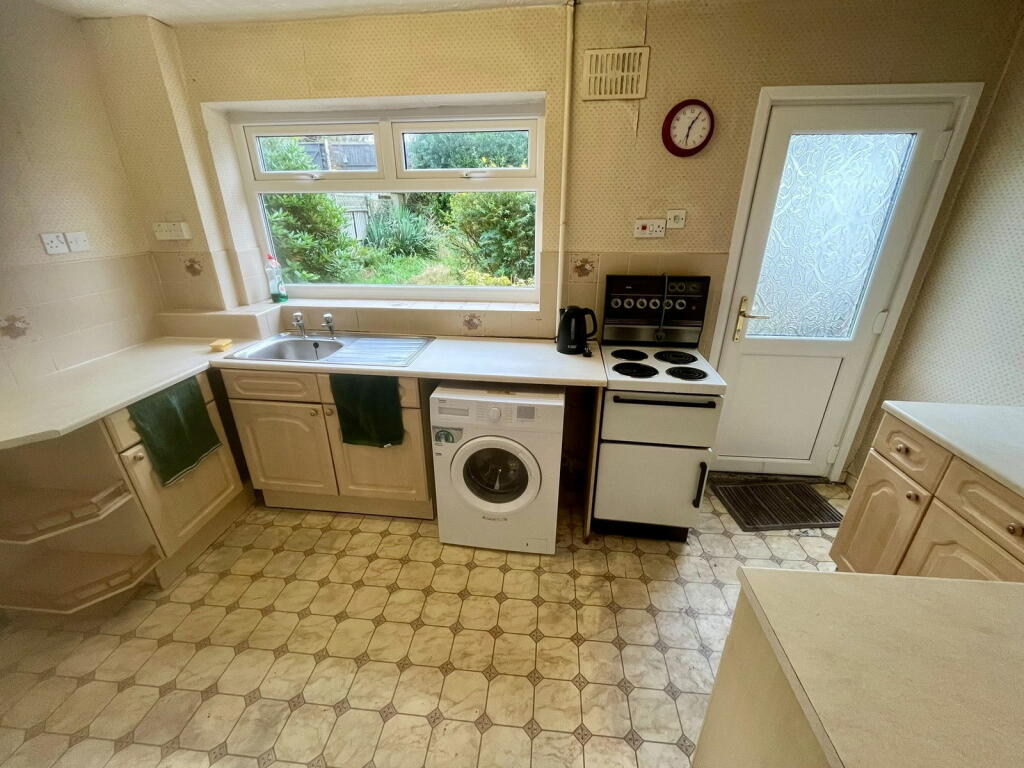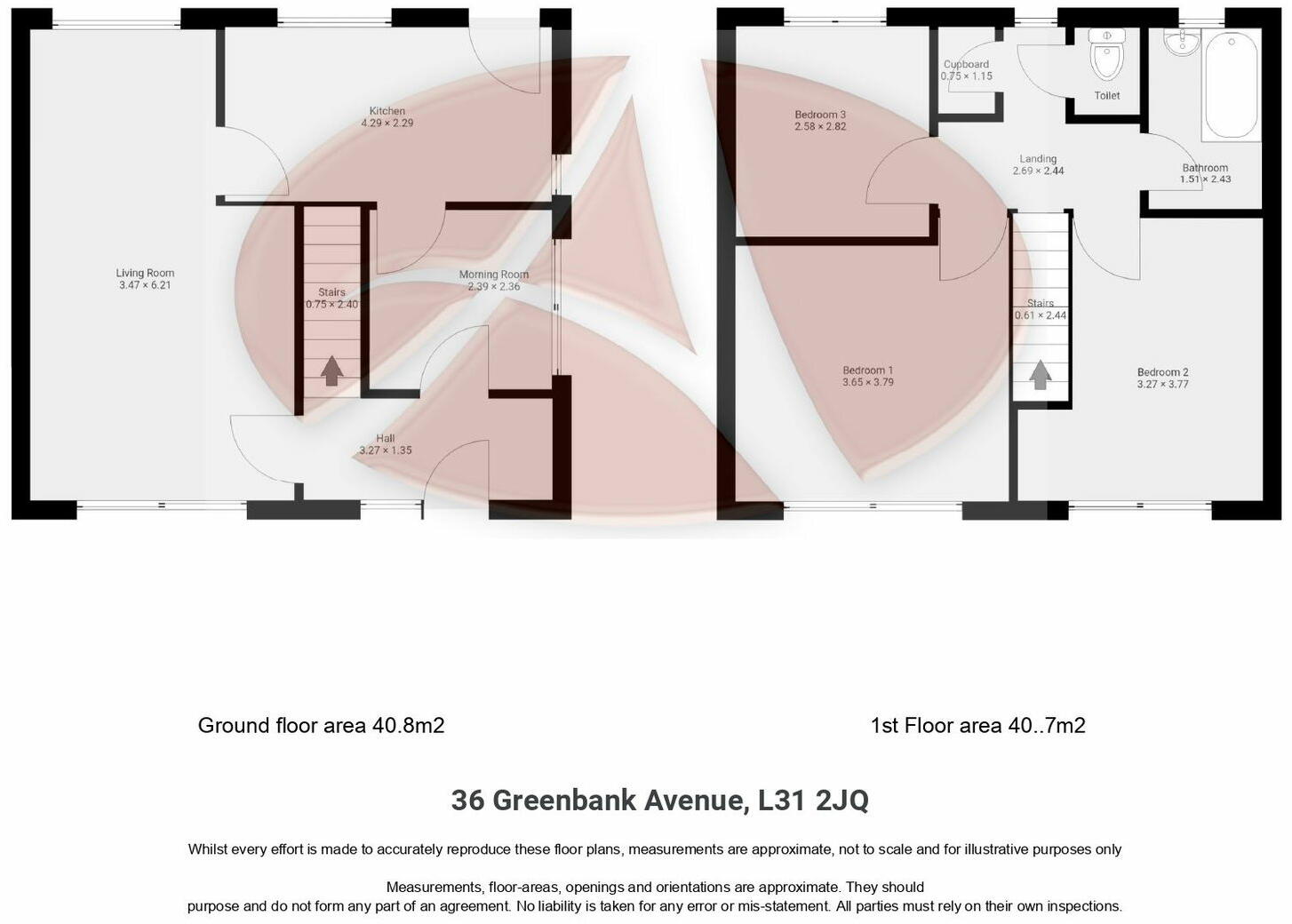- Semi Detached Family Home +
- Three Bedrooms +
- Two Reception Rooms +
- Large Kitchen +
- Off Road Parking +
- Enclosed Lawned Gardens To The Rear +
- Backing Onto The Canal +
- In Need Of Some Updating +
- EPC Rating- C +
- Council Tax Band- C +
THREE BEDROOM SEMI DETACHED, NOT OVERLOOKED TO THE REAR, THREE BEDROOMS, TWO RECEPTION ROOMS, LARGE KITCHEN, IN NEED OF SOME UPDATING, ENCLOSED GARDENS TO THE REAR BACKING ONTO THE CANAL, OFF ROAD PARKING, NO ONWARD CHAIN.
Alastair Saville are pleased to present to the market this three bedroom, semi detached family home situated in a popular residential area and close to all local amenities, including local shops, schools and transport links. The accommodation briefly comprises entrance hallway, lounge/dining room, kitchen and morning room to the ground floor. Whilst to the first floor there are three bedrooms, bathroom and separate WC. The property further benefits from gas central heating and double glazing. Externally the property enjoys off road parking to the front and a lawned garden. To the rear are enclosed lawned gardens which back onto the canal. The property is in need of some updating throughout and we would recommend an early viewing to avoid disappointment. Cash buyers only.
Entrance Hallway
Double glazed Upvc entrance door. Meter cupboard. Staircase leading to the first floor landing. Doors off to various rooms.
Living/ Dining room
Double glazed Upvc windows to the front and rear. Gas fire. Radiator. Door leading through to the
Kitchen
Double glazed Upvc windows to the rear and side. Double glazed Upvc door leading out to the rear gardens. Range of wall and base units incorporating worksurfaces with inset stainless steel sink and drainer. Plumbing and space for washing machine. Space for freestanding cooker. Space for fridge freezer. Tiled splash backs. Door leading into the
Morning Room
Double glazed Upvc windows to the side. Radiator. Further door leading into the hallway.
First Floor Landing
Double glazed Upvc window to the rear. Doors off to various rooms. Large storage cupboard housing the 'Worcester' boiler. Loft access.
Front Bedroom One
Double glazed Upvc window to the front. Built in wardrobe. Radiator.
Rear Bedroom Two
Double glazed Upvc window to the rear. Radiator.
Front Bedroom Three
Double glazed Upvc window to the front. Built in wardrobe. Radiator.
Bathroom
Double glazed Upvc obscured window to the rear. Suite comprising bath with electric shower over and pedestal wash hand basin. Tiled walls.
WC
Double glazed Upvc obscured window to the rear. WC.
Front
The property is approached by a driveway providing off road parking with gated side access leading into the rear gardens. There is an open lawned garden with shrub borders.
Rear
The main garden lies to the rear of the property and is enclosed. There is a lawned garden with shrub borders. There is also a garden shed. The garden backs onto the canal but currently there is no rear access.
Agents Note
The property is leasehold with the remainder of a 999 year lease which commenced on 25th March 1955. The property is being sold by possessory title and is mainly only available to cash buyers.
"Possessory title refers to a type of land ownership where the owner has no formal documentation to prove ownership, but rather claims ownership based on their use and possession of the land. It is typically obtained when the owner cannot provide evidence of absolute title, such as deeds or other legal documentation" If you are looking to buy a property with a mortgage we would recommend speaking to your mortgage advisor/lender to see if a mortgage could be secured on this property.





