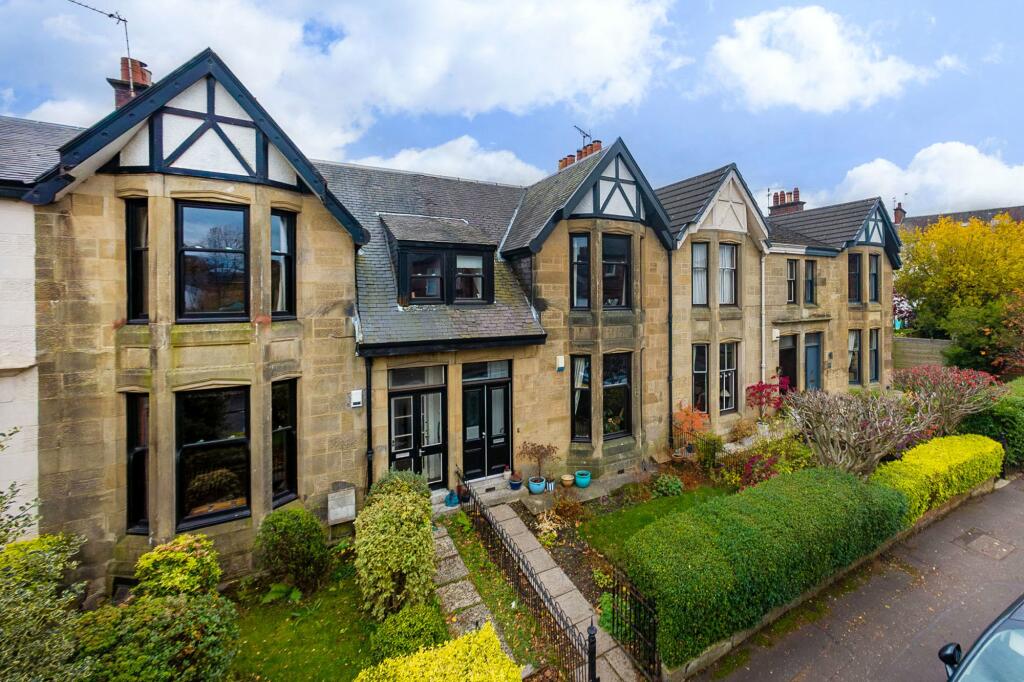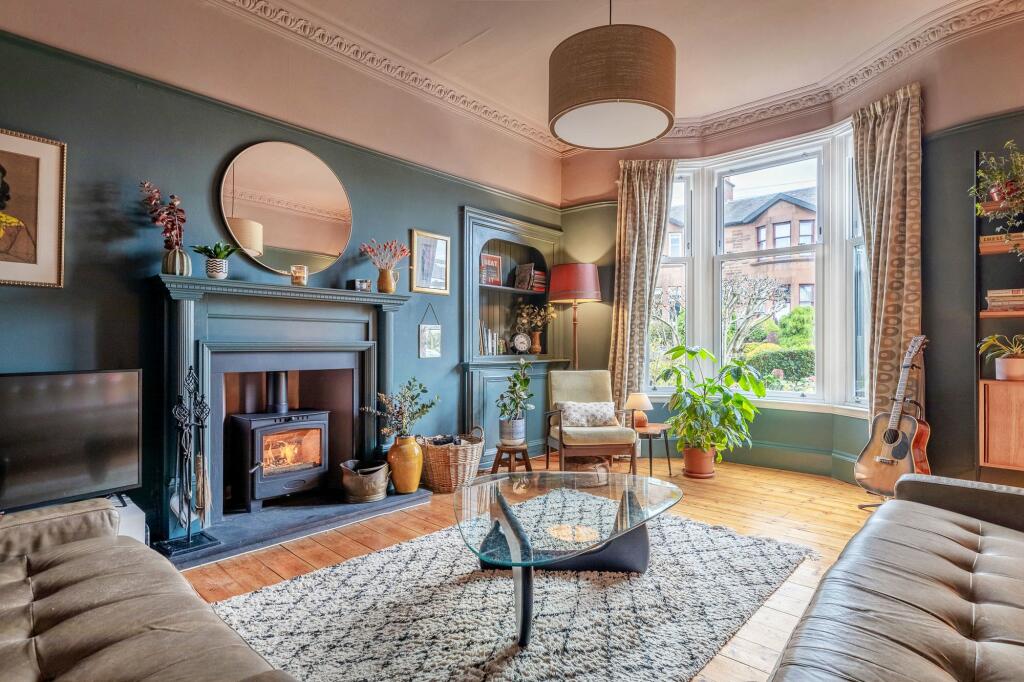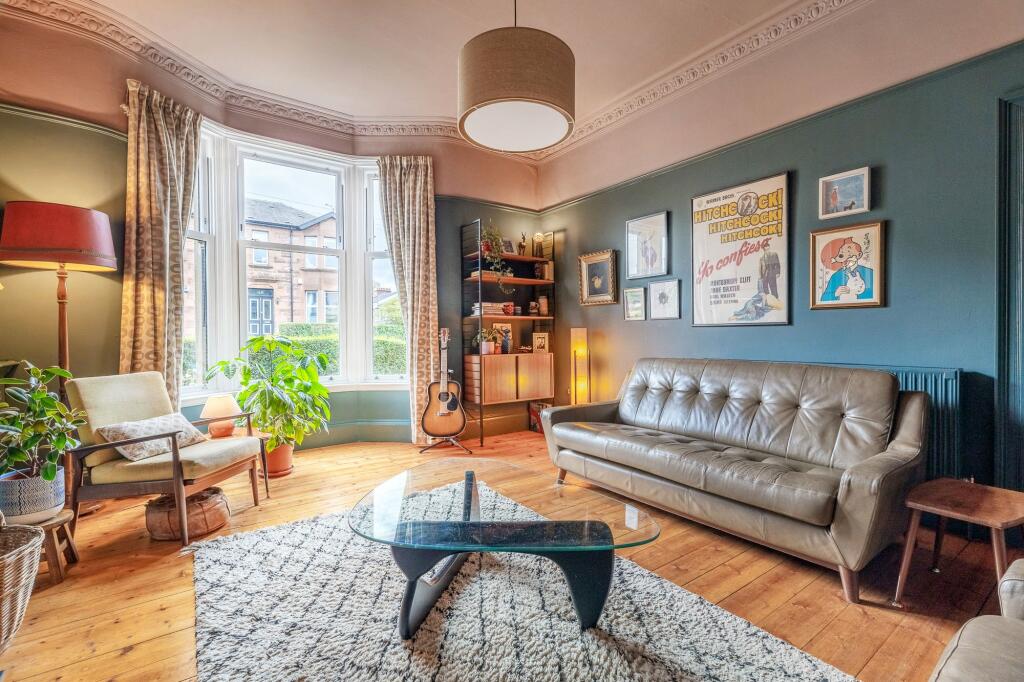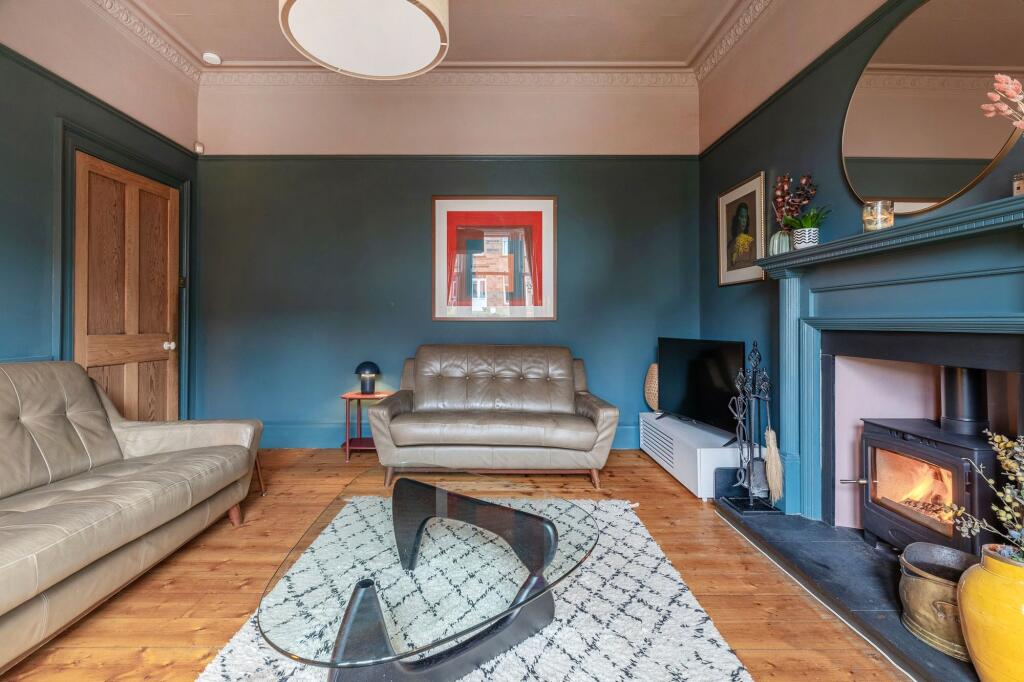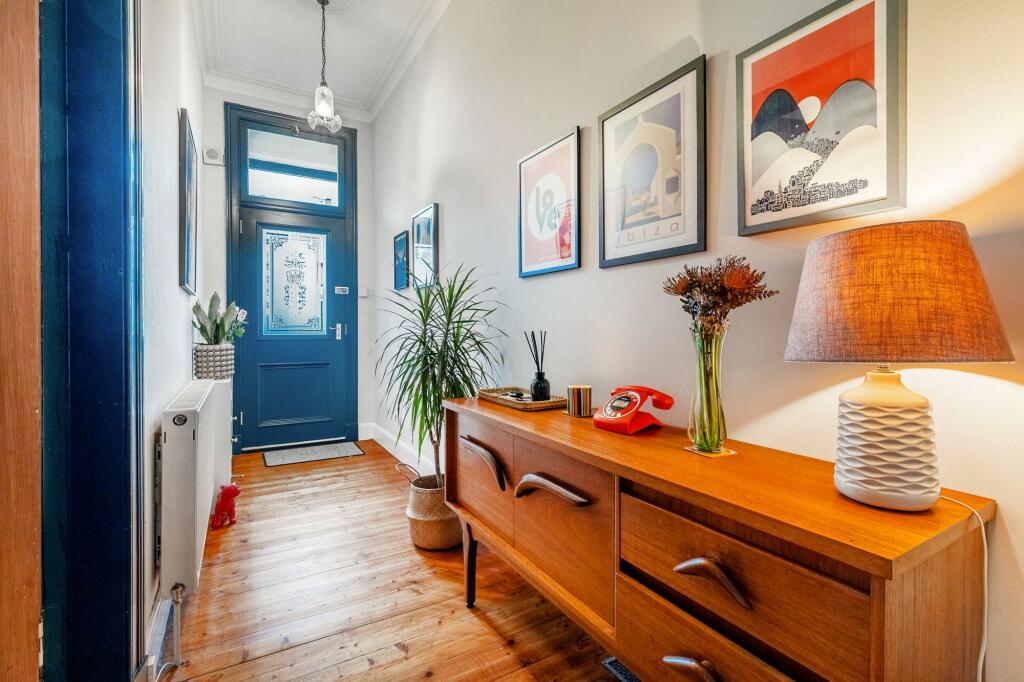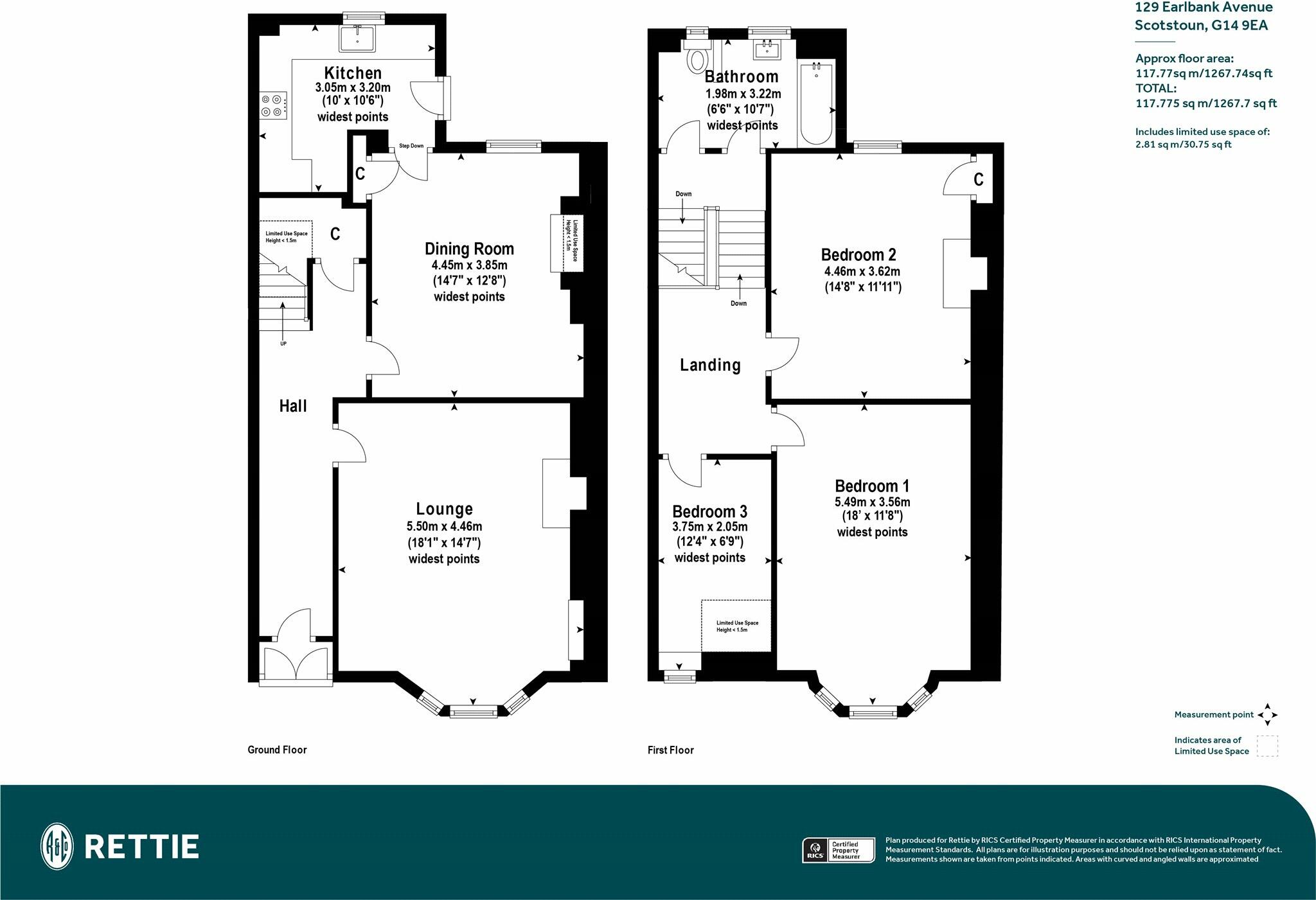CLOSING DATE TUESDAY 12TH NOVEMBER AT 11:00AM
This is an exceptional three-bedroom mid-terrace home located in the highly desirable Scotstoun Conservation District of Glasgow. With its handsome sandstone exterior, this property combines classic charm with modern living spaces. The accommodation opens with a welcoming reception hallway that leads into a generous, front-facing living room featuring a bay window, allowing natural light to flood the space. A bright sitting/dining room offers ample space for entertaining, and the adjoining kitchen makes for a perfect family home. Upstairs, there are three double bedrooms, providing plenty of space for family or guests. The property also benefits from a bathroom conveniently located on the half landing. Externally, the property has a well-stocked front garden and delightful fully south facing enclosed rear garden with patio and timber shed.
Located nearby, Victoria Park is one of the gems of the West End, offering an expansive green space ideal for leisurely walks, picnics, or outdoor sports. For those looking to stay active, Scotstoun Leisure Centre is a well-known fitness hub in the area. As a state-of-the-art facility, it boasts everything from a fully equipped gym to swimming pools and tennis courts. It's also home to the Scotstoun Stadium, where Glasgow Warriors, the city's professional rugby team, plays. The leisure centre is perfect for individuals and families who want access to top-tier fitness resources right in their neighbourhood.
Scotstoun Primary School is located in immediate proximity, which is known for its friendly and nurturing environment. The school has a strong reputation for academic achievement and offers a broad range of extracurricular activities.
Local hospitals include Gartnavel General, and the Queen Elizabeth University Hospital located at the south side of the Clyde Tunnel.
Accommodation:
• Double storm door to a vestibule
• A welcoming reception hallway with neutral decoration, varnished timber floorboards, ceiling cornice and under stairs storage cupboard
• Spacious front facing living room complete with ceiling cornice, focal point fire surround with, wood burning stove, wall press with shelves above, and varnished timber floorboards
• Bright south/garden facing sitting/dining room with shelved wall press cupboard, focal point fire surround and varnished timber floorboards. This room opens into the kitchen
• The kitchen has a south aspect window and door directly to the garden. Complete with a range of units, and contrasting surfaces, together with belfast sink, electric oven, gas hob and extractor hood.
• Upper hallway with Velux roof window and access to void storage above the bathroom, varnished timber floorboards.
• Bedroom one is an impressive front facing double room with three-section bay window. Complete with ceiling cornice, varnished timber floors, fresh decoration and useful fitted wardrobes.
• Bedroom number two is a double rear/south facing room with ceiling cornice, neutral decoration, and varnished timber floors, charming focal point fire surround.
• Bedroom three is a third room and is complete with neutral decoration, loft access, and carpet floor coverings
• Three-piece bathroom comprising WC, wash hand basin and bath, over bath shower, and partial wall tiling, two windows to the rear.
• Fabulous, enclosed south facing rear garden with timber shed patio, path, and lawn area.
• Gas central heating
• Double glazed windows.
EPC: C
Council Tax Band: E
Tenure: Freehold
EPC Rating: C
Council Tax Band: E
