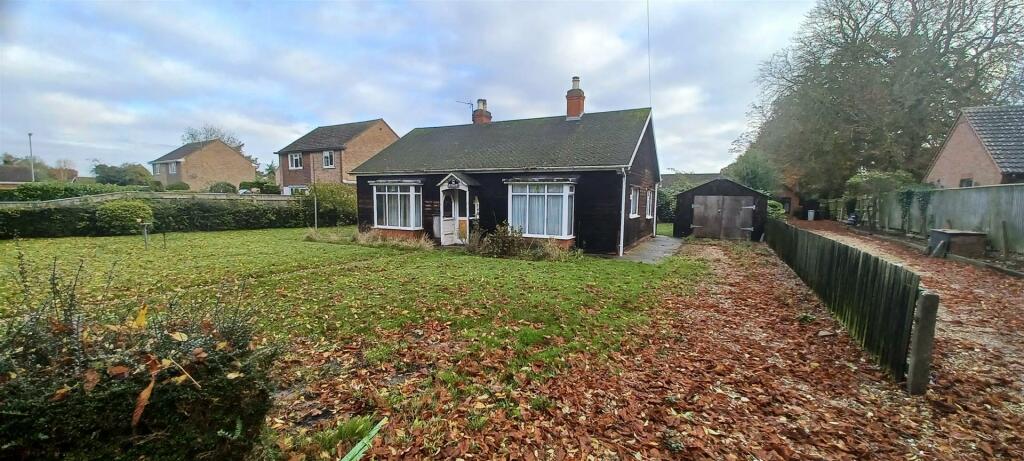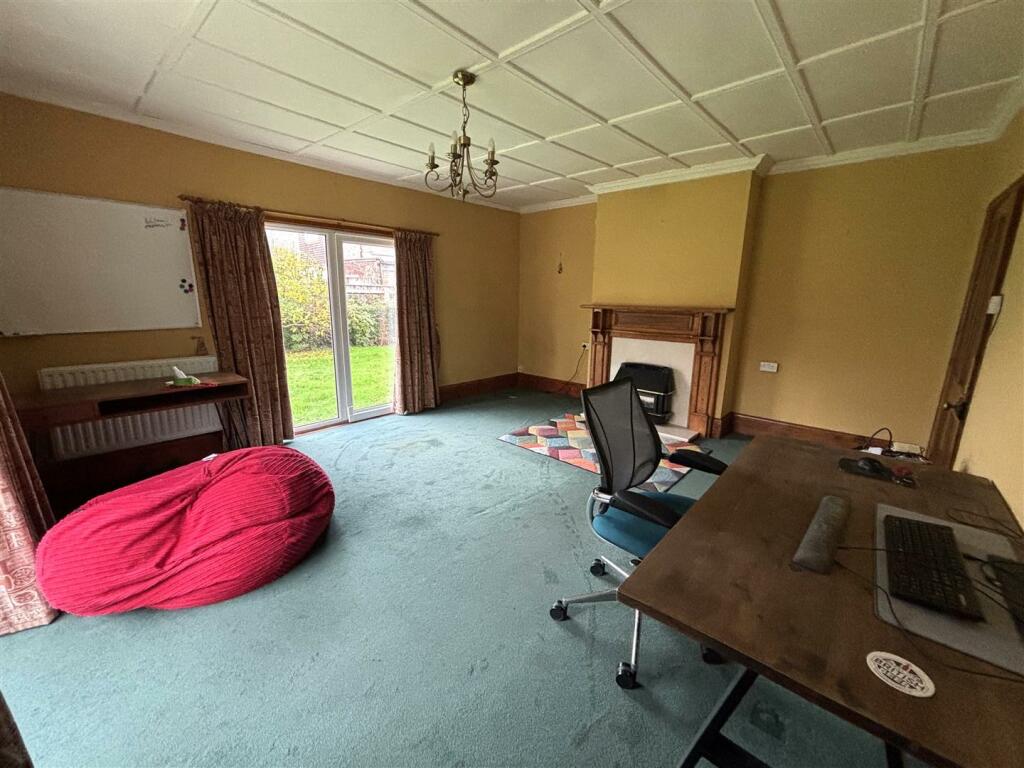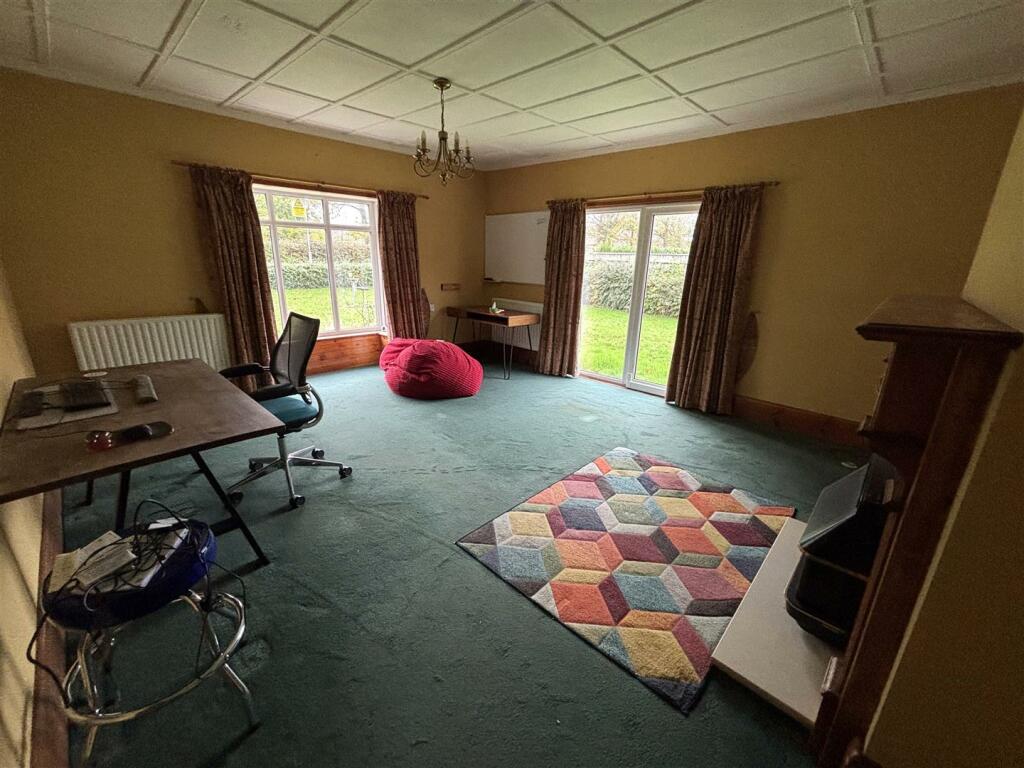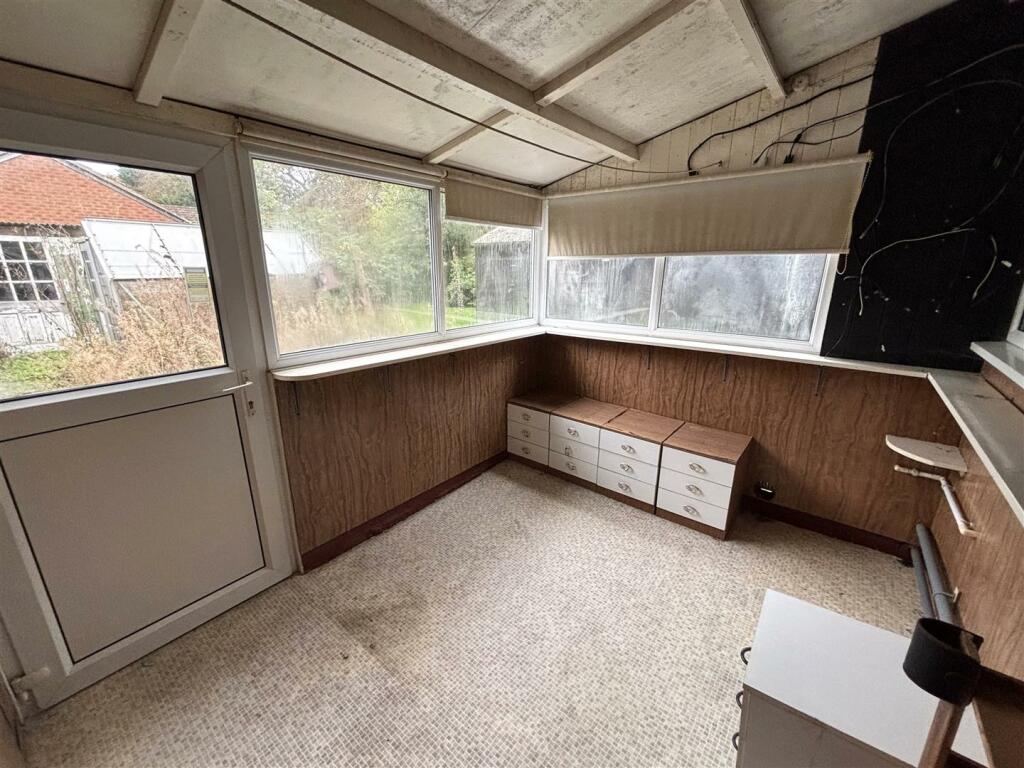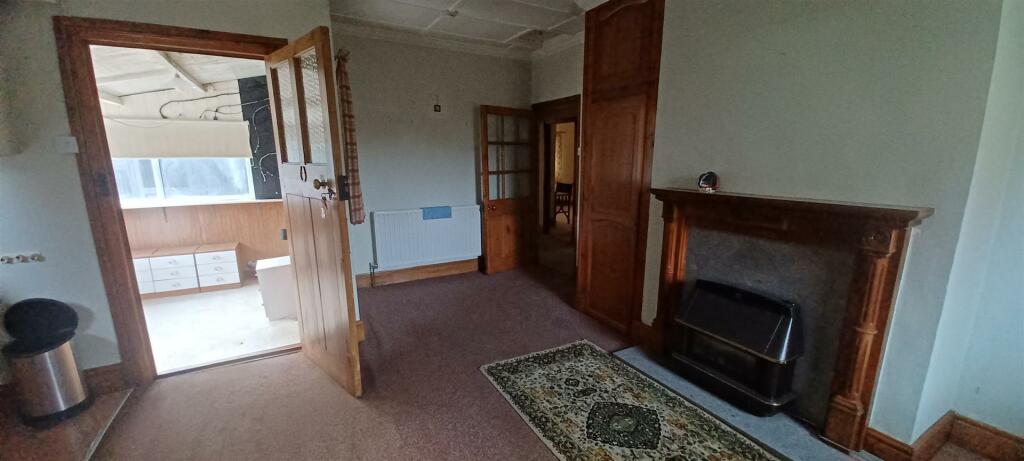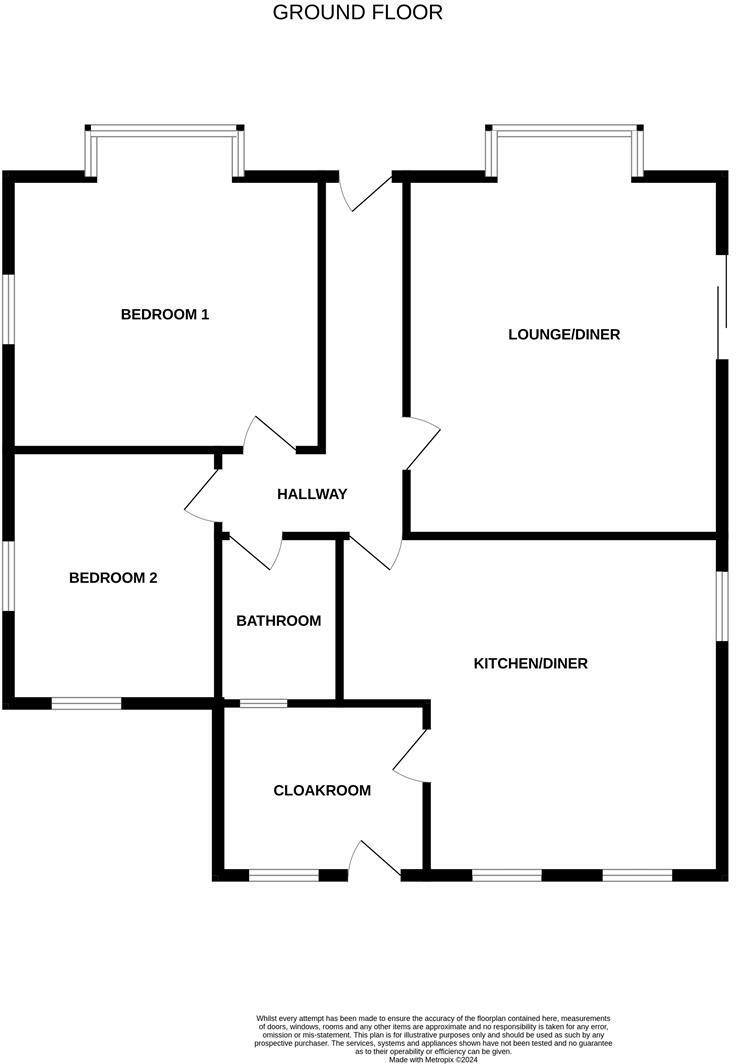- No Onward Chain +
- Requiring Full Modernisation +
- Timber Framed Detached Bungalow +
- Popular Village Location +
- Two Double Bedrooms +
- Breakfast Kitchen +
- Generous Plot With Ample Parking +
- Detached Timber Garage +
- Potential For Development +
*NO ONWARD CHAIN* *Non-Standard Construction*
TES Property are pleased to bring to the market 'The Bungalow', situated just a short drive from the market town of Louth in the popular, well serviced village of Manby.
Sold with no onward chain this timber framed property offers two double bedrooms, lounge, dining kitchen and bathroom.
The property is of non-standard construction (so only available to cash buyers) and is in need of full renovation or redevelopment, subject to the necessary planning consents.
Sitting on a sizable plot with ample off road parking, a detached timber garage and outbuilding, there is plenty of scope for any purchaser looking for a project.
Viewing is highly recommended.
Location - Manby - The popular village of Manby is adjoined with the village of Grimoldby. It is approximately 5 miles from Louth, 20 miles from Grimsby and 30 miles from Lincoln.
It is well serviced with a wealth of amenities including a grocery store, a supermarket, an Italian restaurant, a coffee shop, a post office and a cricket club. As well as doctors’ surgery, a nursery, a primary school and it's within the catchment of King Edward Grammar School.
The village also offers rural walks with a network of popular footpaths and beaches are only a short drive away.
Entrance Hall - A welcoming entrance hall with a central heating radiator.
Lounge - 5.18 x 4.56 (16'11" x 14'11") - Having a uPVC double glazed square bay to the front aspect, sliding patio doors to the side aspect, a central heating radiator, and a gas fire with tiled hearth and wooden surround.
Kitchen - 5.53 x 4.97 (18'1" x 16'3") - The kitchen is fitted with a comprehensive range of wooden wall and base units with contrasting worktops, an integrated electric oven and with four burner hob and stainless steel extractor fan above, there is a 1 1/2 bowl sink and drainer with mixer taps and plumbing for a washing machine. Three uPVC double glazed windows and a gas fire with tiled hearth and wooden mantel, a central heating radiator, and a wall mounted central heating boiler. A door leads into the Cloak / Porch.
Cloakroom / Porch - 2.99 x 2.46 (9'9" x 8'0") - Having duel aspect windows overlooking the rear garden.
Bathroom - 2.40 x 1.78 (7'10" x 5'10") - The bathroom is fitted with a three piece suite comprising a panel bath with mixer taps and shower attachment and tiled splashback, there is wash basin with vanity until under and a W.C, a central heating radiator and a frosted uPVC double glazed window.
Bedroom 1 - 4.54 x 3.93 (14'10" x 12'10") - With a uPVC double glazed window to the side aspect and a bay window to the front aspect, there is a central heating radiator and a range of built in wardorbles.
Bedroom 2 - 3.67 x 3.00 (12'0" x 9'10") - With a uPVC double glazed window to the side aspect and a central heating boiler.
Outside - The property is sitting on a generous plot with gardens to the front sides and rear, from the road side a long driveway offers ample off road parking leading to a detached timber garage. There is also a timber shed, outbuildings and a greenhouse.
Tenure - The property is believed to be freehold and we await solicitors confirmation.
Services - Mains water, gas, drainage and electricity are understood to be connected. The agents have not tested or inspected the services or service installations and buyers should rely on their own survey.
Council Tax Band - East Lindsey Council Tax Band A
Brochure Prepared - October 2024
Viewings - By prior appointment through TES Property office in Louth admin.
Opening Hours - Monday to Friday 9:00am to 5:00pm
Saturday 9:00am to 1:00pm
